Myrtle Beach, SC 29577
- 4Beds
- 3Full Baths
- 1Half Baths
- 2,967SqFt
- 2017Year Built
- 0.17Acres
- MLS# 2115072
- Residential
- Detached
- Sold
- Approx Time on Market1 month, 18 days
- AreaMyrtle Beach Area--Southern Limit To 10th Ave N
- CountyHorry
- SubdivisionPark Place At Market Commons
Overview
Welcome home to this better than new 4 bedroom, 3.5 bath ranch style home in Park Place in The Market Common. This home is move-in ready, has upgrades galore, has been thoughtfully designed, well built and will certainly impress. It was originally constructed by Beazer homes and is their very popular Savannah floorplan. Walk up the widened driveway surrounded by tastefully landscaping, river rock and curbscape to the front door. Walk through the door and be impressed with the extended foyer of hardwood, wainscoting, and a beautiful light fixture. To the left there are two guest bedrooms that share a full bathroom. Walk down the foyer to the formal dining room with wainscoting, crown molding, and a beautiful Sputnik light fixture. The dining room opens to the living room and the attractive kitchen. This kitchen has a beautiful quartz island with single bowl sink, matching quartz countertops, upgraded soft-close white cabinets, a built-in wine rack, a pantry, breakfast bar with pendant lights, stainless steel appliances, a counter-depth refrigerator, and gas range. The living room is spacious and has vaulted ceilings, extra can lights, and an upgraded fan that really cools the room if needed. In addition to this living room there is another custom sitting area that can be utilized as a formal living space or dining nook that overlooks the backyard. The sliding glass door leads to the back patio that is extended and great for entertaining. The owners' suite is on the first floor with a view of the backyard, hardwood floors, tray ceiling, ceiling fan and has French doors that open to the luxury bathroom. It features a stunning tile shower with dual showerheads, (one of them being a rain head option), and this shower also has a tile seat. There is a double vanity and a stunning custom walk-in closet. This closet was well planned with multiple sections to hang clothes, several selves for shoes and bags, and two large sets of drawers. The laundry room with extra shelves and a linen closet is on the first floor as well as a half bath. Upstairs there is a sizeable loft with ceiling fan, attic storage, and two closets. There is one more bedroom that also has a ceiling fan, walk-in closet, and its own full bath. This is a great guest suite or could be utilized as a separated home office. In addition to all of those features there is a utility sink in the garage, stairs to the attic, built-in trash and recycling bins in the kitchen, a security system, gutters, and 'Ring' doorbell. Living in the Park Place neighborhood residents can enjoy the community pool and all of the amenities that The Market Common offers. Dining, shopping, entertainment, outdoor trails, and recreation are all a short walk, bike ride, or golf cart ride away. Myrtle Beach State Park andMyrtle Beach International Airport are also less than 5 minutes away. Come and be a part of this community, schedule your showing of this immaculate home today!
Sale Info
Listing Date: 07-12-2021
Sold Date: 08-31-2021
Aprox Days on Market:
1 month(s), 18 day(s)
Listing Sold:
2 Year(s), 8 month(s), 2 day(s) ago
Asking Price: $474,900
Selling Price: $470,000
Price Difference:
Reduced By $4,900
Agriculture / Farm
Grazing Permits Blm: ,No,
Horse: No
Grazing Permits Forest Service: ,No,
Grazing Permits Private: ,No,
Irrigation Water Rights: ,No,
Farm Credit Service Incl: ,No,
Crops Included: ,No,
Association Fees / Info
Hoa Frequency: Quarterly
Hoa Fees: 70
Hoa: 1
Hoa Includes: AssociationManagement, CommonAreas, LegalAccounting, Pools, RecreationFacilities
Community Features: Clubhouse, GolfCartsOK, RecreationArea, LongTermRentalAllowed, Pool
Assoc Amenities: Clubhouse, OwnerAllowedGolfCart, OwnerAllowedMotorcycle, PetRestrictions, TenantAllowedGolfCart, TenantAllowedMotorcycle
Bathroom Info
Total Baths: 4.00
Halfbaths: 1
Fullbaths: 3
Bedroom Info
Beds: 4
Building Info
New Construction: No
Levels: OneandOneHalf
Year Built: 2017
Mobile Home Remains: ,No,
Zoning: RES
Style: Ranch
Construction Materials: HardiPlankType, WoodFrame
Builders Name: Beazer Homes
Builder Model: Savannah
Buyer Compensation
Exterior Features
Spa: No
Patio and Porch Features: FrontPorch, Patio
Window Features: StormWindows
Pool Features: Community, OutdoorPool
Foundation: Slab
Exterior Features: Patio
Financial
Lease Renewal Option: ,No,
Garage / Parking
Parking Capacity: 4
Garage: Yes
Carport: No
Parking Type: Attached, Garage, TwoCarGarage, GarageDoorOpener
Open Parking: No
Attached Garage: Yes
Garage Spaces: 2
Green / Env Info
Green Energy Efficient: Doors, Windows
Interior Features
Floor Cover: Carpet, Tile, Wood
Door Features: InsulatedDoors, StormDoors
Fireplace: No
Laundry Features: WasherHookup
Furnished: Unfurnished
Interior Features: Attic, PermanentAtticStairs, SplitBedrooms, WindowTreatments, BreakfastBar, BedroomonMainLevel, BreakfastArea, EntranceFoyer, KitchenIsland, StainlessSteelAppliances, SolidSurfaceCounters
Appliances: Dishwasher, Disposal, Microwave, Range, Refrigerator, RangeHood
Lot Info
Lease Considered: ,No,
Lease Assignable: ,No,
Acres: 0.17
Land Lease: No
Lot Description: Rectangular
Misc
Pool Private: No
Pets Allowed: OwnerOnly, Yes
Offer Compensation
Other School Info
Property Info
County: Horry
View: No
Senior Community: No
Stipulation of Sale: None
Property Sub Type Additional: Detached
Property Attached: No
Security Features: SecuritySystem, SmokeDetectors
Disclosures: CovenantsRestrictionsDisclosure,SellerDisclosure
Rent Control: No
Construction: Resale
Room Info
Basement: ,No,
Sold Info
Sold Date: 2021-08-31T00:00:00
Sqft Info
Building Sqft: 3367
Living Area Source: PublicRecords
Sqft: 2967
Tax Info
Unit Info
Utilities / Hvac
Heating: Central, Electric, Gas
Cooling: CentralAir
Electric On Property: No
Cooling: Yes
Sewer: SepticTank
Utilities Available: CableAvailable, ElectricityAvailable, NaturalGasAvailable, PhoneAvailable, SewerAvailable, SepticAvailable, UndergroundUtilities, WaterAvailable
Heating: Yes
Water Source: Public
Waterfront / Water
Waterfront: No
Schools
Elem: Myrtle Beach Elementary School
Middle: Myrtle Beach Middle School
High: Myrtle Beach High School
Courtesy of Real Living Home Realty Group

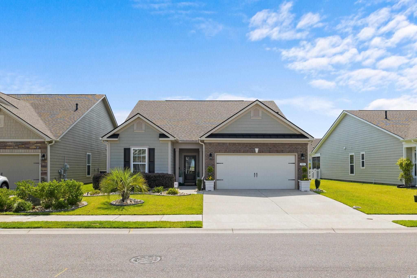
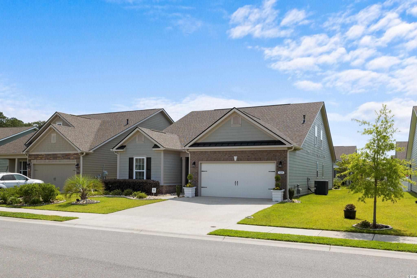

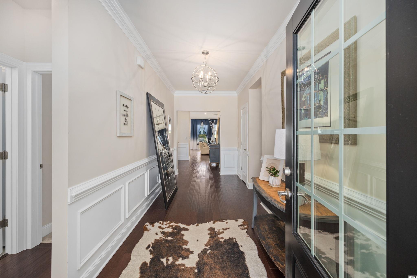
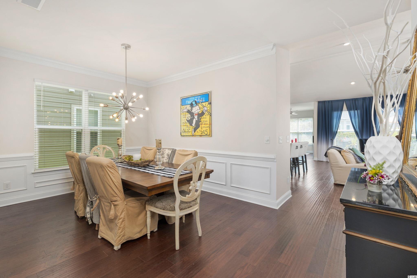
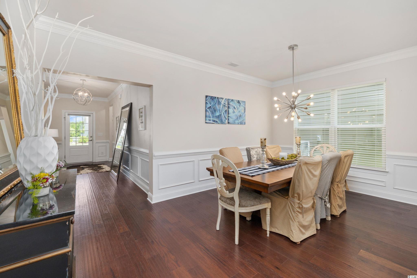
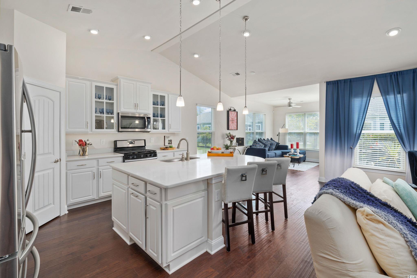

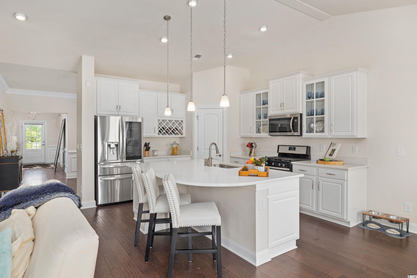

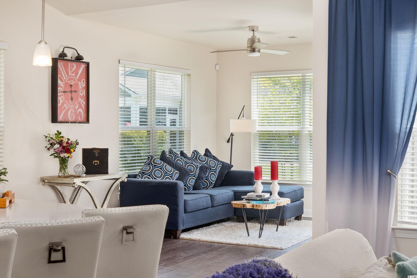
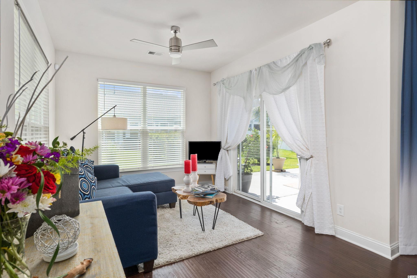
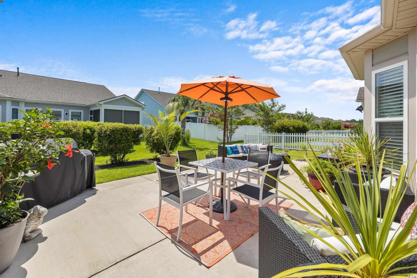
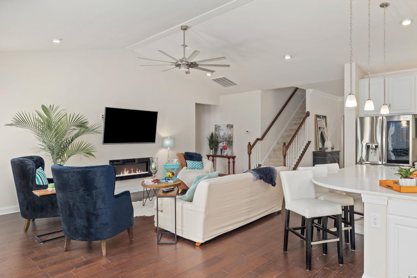
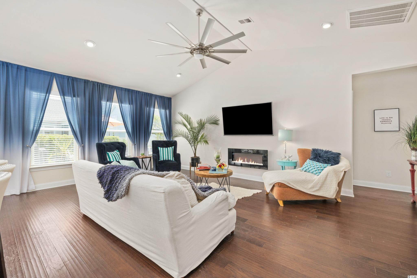

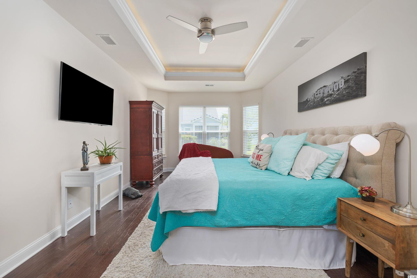
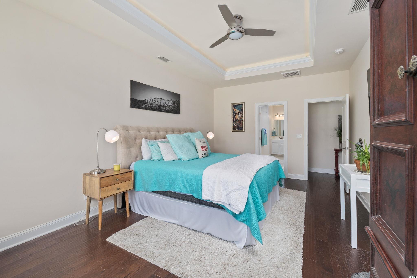
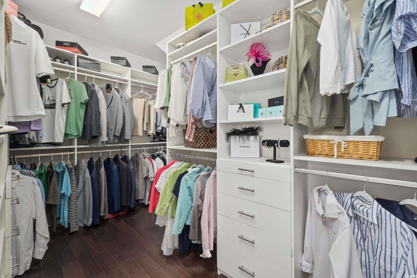
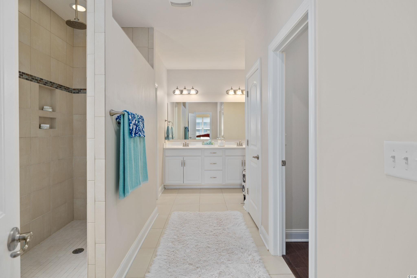

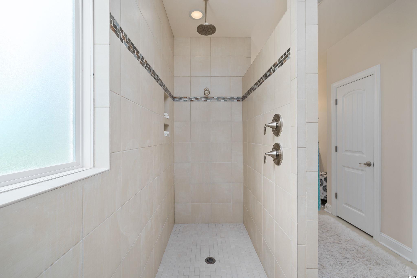
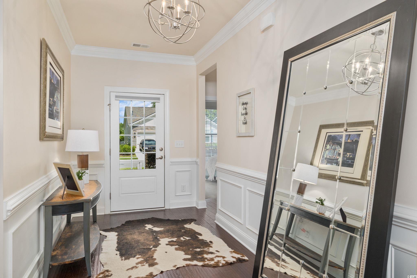
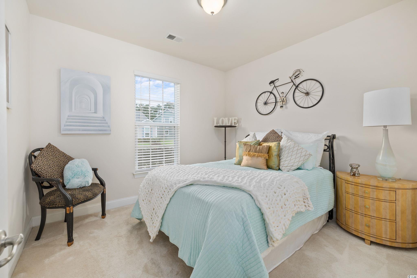
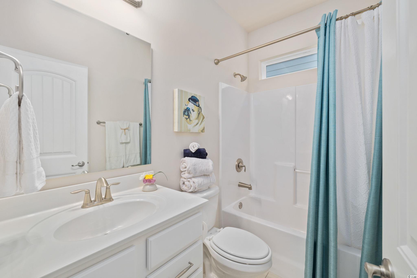



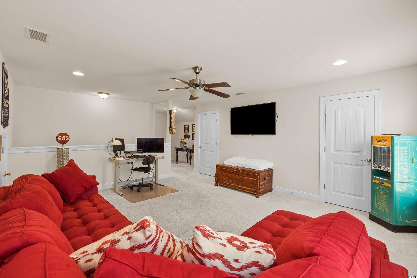

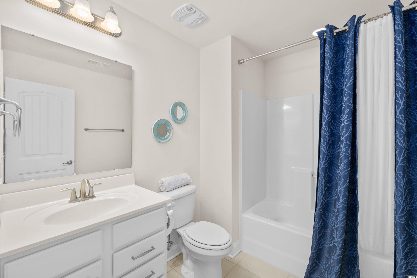
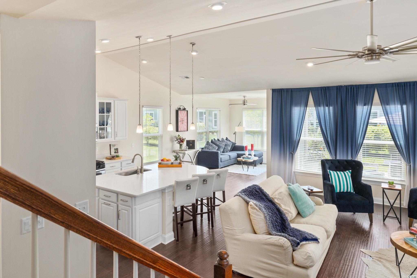
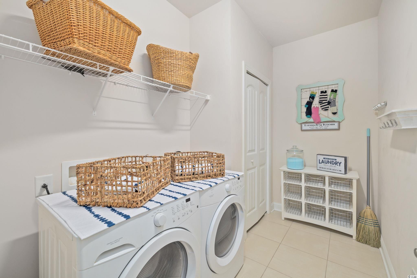
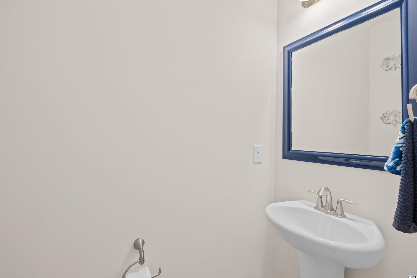
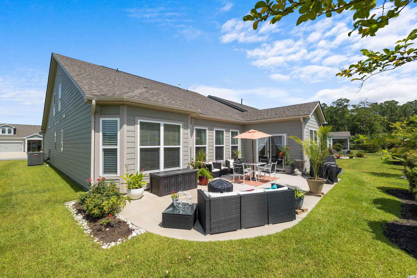
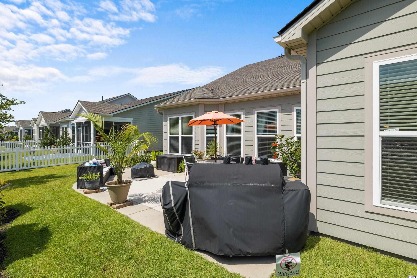
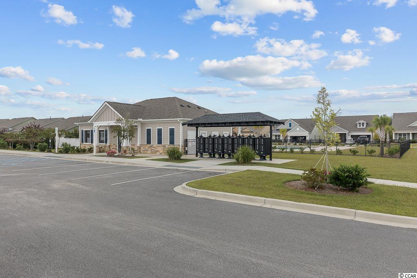
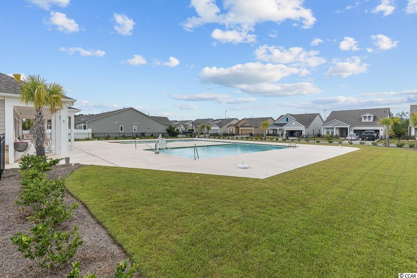

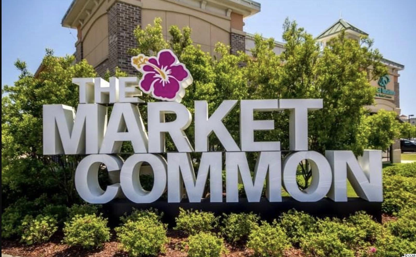
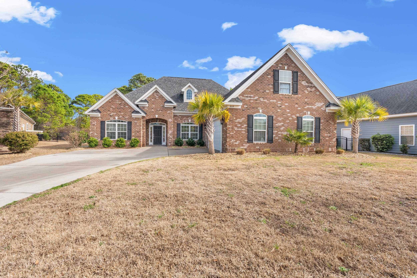
 MLS# 2402539
MLS# 2402539 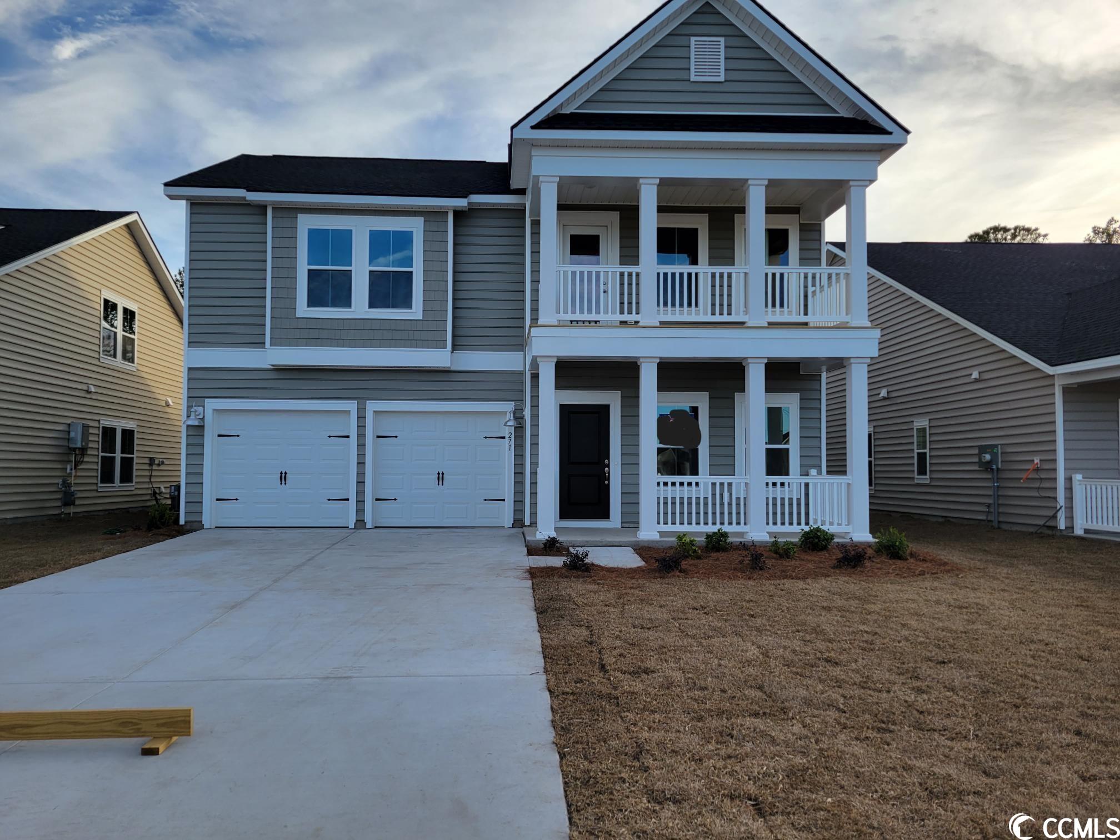
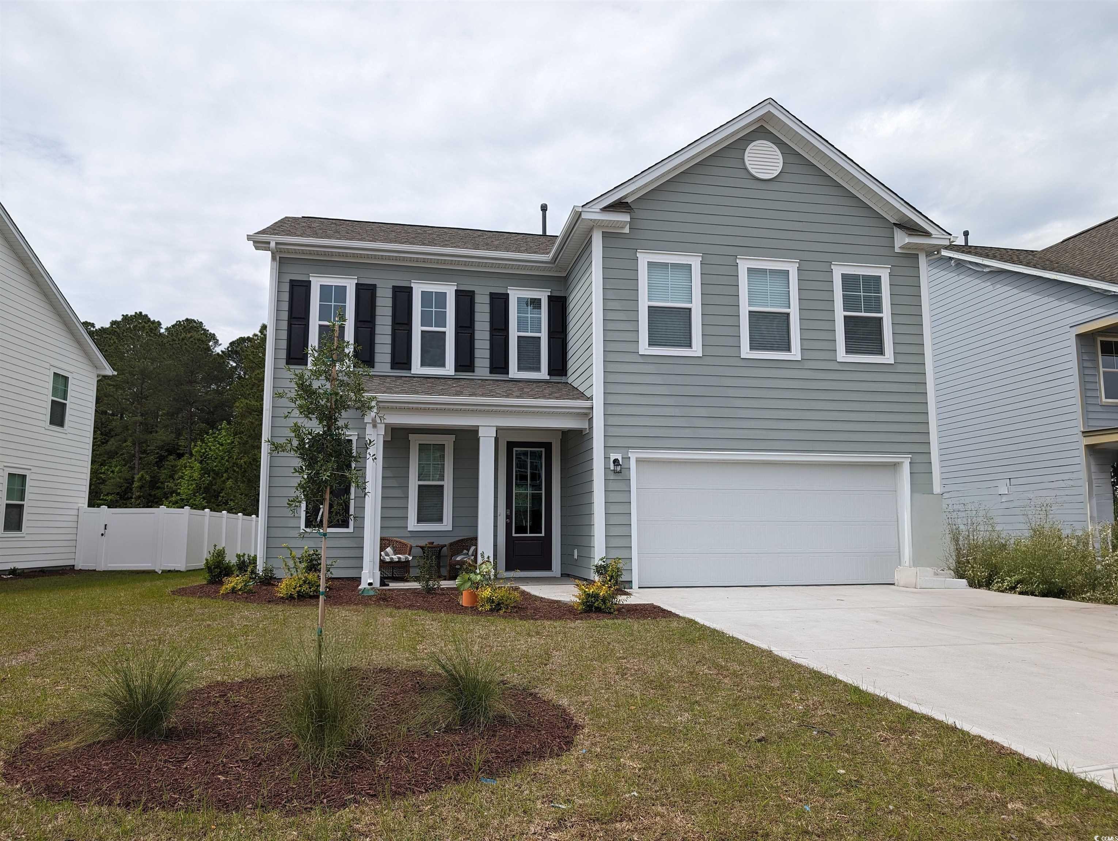
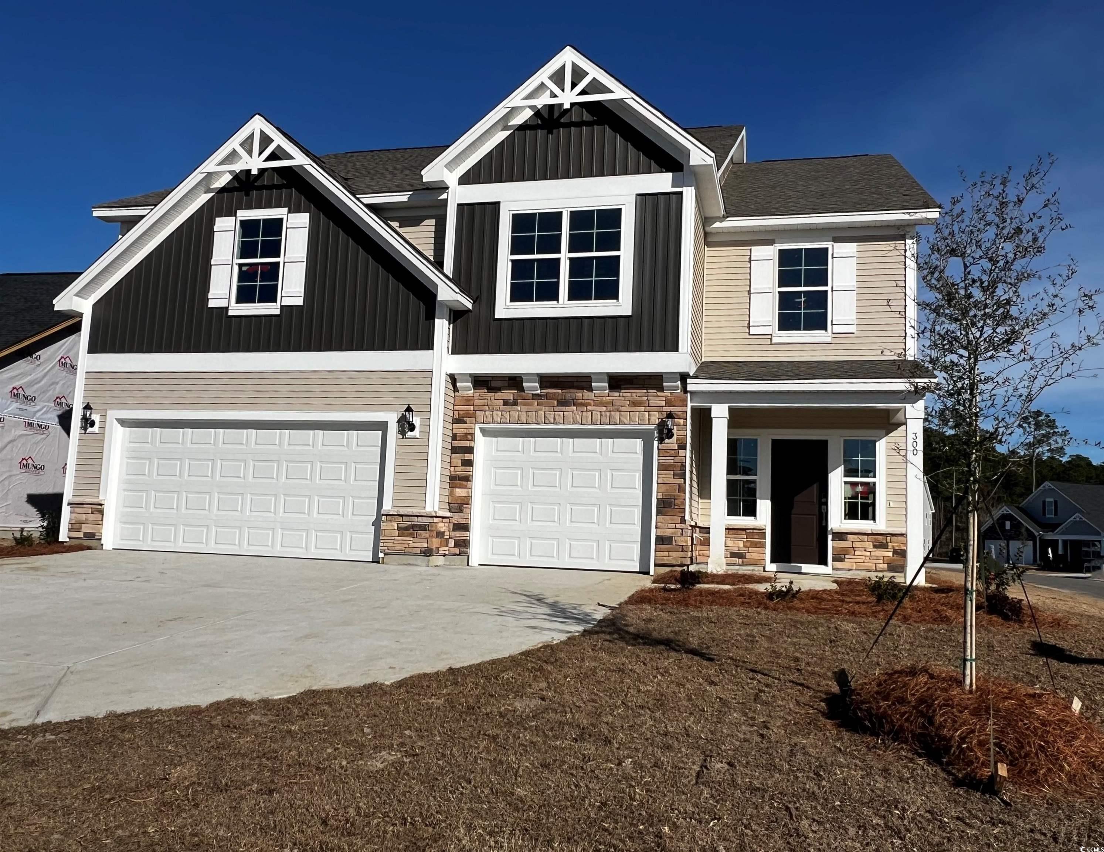
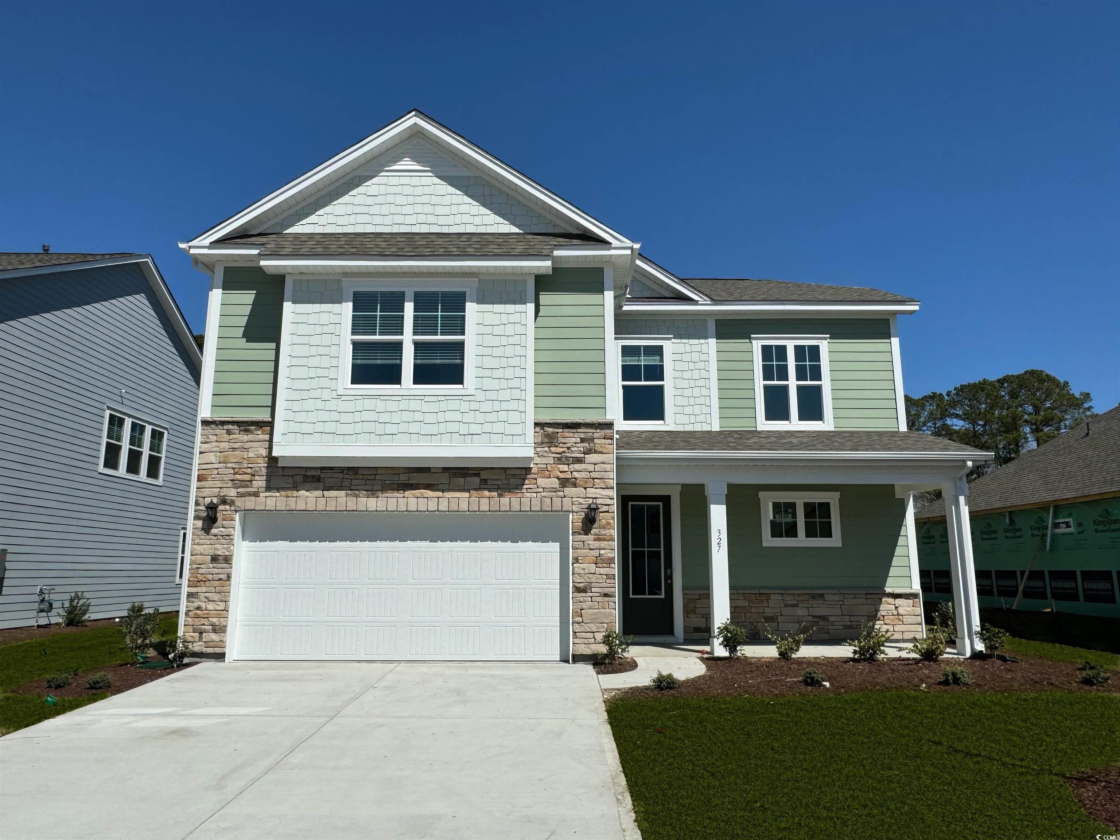
 Provided courtesy of © Copyright 2024 Coastal Carolinas Multiple Listing Service, Inc.®. Information Deemed Reliable but Not Guaranteed. © Copyright 2024 Coastal Carolinas Multiple Listing Service, Inc.® MLS. All rights reserved. Information is provided exclusively for consumers’ personal, non-commercial use,
that it may not be used for any purpose other than to identify prospective properties consumers may be interested in purchasing.
Images related to data from the MLS is the sole property of the MLS and not the responsibility of the owner of this website.
Provided courtesy of © Copyright 2024 Coastal Carolinas Multiple Listing Service, Inc.®. Information Deemed Reliable but Not Guaranteed. © Copyright 2024 Coastal Carolinas Multiple Listing Service, Inc.® MLS. All rights reserved. Information is provided exclusively for consumers’ personal, non-commercial use,
that it may not be used for any purpose other than to identify prospective properties consumers may be interested in purchasing.
Images related to data from the MLS is the sole property of the MLS and not the responsibility of the owner of this website.