Little River, SC 29566
- 3Beds
- 2Full Baths
- N/AHalf Baths
- 1,733SqFt
- 2020Year Built
- 0.15Acres
- MLS# 2114998
- Residential
- Detached
- Sold
- Approx Time on Market1 month, 17 days
- AreaLittle River Area--South of Hwy 9
- CountyHorry
- SubdivisionHidden Brooke
Overview
Enjoy this nearly new move-in-ready 3 bedroom, 2 bath ranch style home which includes many builder and owner upgrades. The beautiful exterior boasts professionally designed landscaping with river rock flower beds, a European palm tree and whole house gutters. This open floor plan features 10 ceilings throughout main living areas, additional Can lighting in living room, premium custom paint throughout, faux wood blinds, upgraded satin nickel door levers and Mohawk wood flooring runs throughout the home. Bathrooms and laundry room have ceramic tile flooring. This Smart home controls the thermostat, keyless front door lock and light, and video doorbell from your smartphone or voice commands to Alexa. LCD security control panel is installed. The beautiful gourmet kitchen features upgraded level 2 granite countertops, large 12 island, SS Whirlpool appliances include a refrigerator, vented convection microwave, double wall ovens and gas stove. Kitchen also features soft close top and bottom cabinets, pull-out slider bottom cabinet drawers, under cabinet lighting and a huge walk-in pantry. The owner installed custom LED pendant lighting over island, mosaic tile back splash, custom chandelier in the dining room, Bali vertical blinds with valance on the 8 slider door and custom paddle rocker light switches throughout the home. Owner suite has a tray ceiling and large walk-in closet (owner installed additional shelving). Ensuite bathroom has comfort height double sink vanities, 5 walk-in shower, transom window, 2 walk-in linen closets and custom mirrors. Living room and all bedrooms feature custom ceiling fans with lighting package and remote controls. The refrigerator, light fixtures, ceiling fans, blinds, window treatments in dining room and bathroom mirrors convey. Relax in the 26x 9 premium textilene Nano 50 screened back porch with kick plate (screen is more durable and pet resistant). Screened porch includes 2 ceiling fans with lights. Porch floor is paint sealed for stain resistance and easy cleaning. There is an extended 10x10 patio for grilling or take in the sun. Enjoy the serenity of the protected wetlands wooded rear view. There is a 6 vinyl fence that encompasses the entire backyard providing privacy. The extended 4 garage boasts: washable painted walls, beautiful epoxy flooring and baseboards which is resilient to stains, chemicals and surface abrasion. Termite Bond is transferrable to buyer. The Hidden Brooke community amenities include a pool with deck area, club house, exercise room and fire pit overlooking the pond. Enjoy the convenience and easy access to Grand Strands offerings such as Cherry Grove Beach (10 minutes), McLeod Medical Center (5 minutes), dining, shopping, entertainment and golf.
Sale Info
Listing Date: 07-09-2021
Sold Date: 08-27-2021
Aprox Days on Market:
1 month(s), 17 day(s)
Listing Sold:
2 Year(s), 10 month(s), 11 day(s) ago
Asking Price: $359,900
Selling Price: $355,000
Price Difference:
Reduced By $4,900
Agriculture / Farm
Grazing Permits Blm: ,No,
Horse: No
Grazing Permits Forest Service: ,No,
Grazing Permits Private: ,No,
Irrigation Water Rights: ,No,
Farm Credit Service Incl: ,No,
Crops Included: ,No,
Association Fees / Info
Hoa Frequency: Monthly
Hoa Fees: 93
Hoa: 1
Hoa Includes: AssociationManagement, CommonAreas, Pools, Trash
Community Features: Clubhouse, RecreationArea, LongTermRentalAllowed, Pool
Assoc Amenities: Clubhouse, PetRestrictions
Bathroom Info
Total Baths: 2.00
Fullbaths: 2
Bedroom Info
Beds: 3
Building Info
New Construction: No
Levels: One
Year Built: 2020
Mobile Home Remains: ,No,
Zoning: MRD3
Style: Ranch
Construction Materials: VinylSiding
Builders Name: DR Horton
Builder Model: Eaton
Buyer Compensation
Exterior Features
Spa: No
Patio and Porch Features: RearPorch, Patio, Porch, Screened
Pool Features: Community, OutdoorPool
Foundation: Slab
Exterior Features: Fence, Porch, Patio
Financial
Lease Renewal Option: ,No,
Garage / Parking
Parking Capacity: 4
Garage: Yes
Carport: No
Parking Type: Attached, Garage, TwoCarGarage, GarageDoorOpener
Open Parking: No
Attached Garage: Yes
Garage Spaces: 2
Green / Env Info
Green Energy Efficient: Doors, Windows
Interior Features
Floor Cover: Tile, Wood
Door Features: InsulatedDoors
Fireplace: No
Laundry Features: WasherHookup
Furnished: Unfurnished
Interior Features: BreakfastBar, BedroomonMainLevel, EntranceFoyer, KitchenIsland, StainlessSteelAppliances, SolidSurfaceCounters
Appliances: DoubleOven, Dishwasher, Disposal, Microwave, Range, Refrigerator
Lot Info
Lease Considered: ,No,
Lease Assignable: ,No,
Acres: 0.15
Lot Size: 52'x130'x53'x121'
Land Lease: No
Lot Description: IrregularLot, OutsideCityLimits
Misc
Pool Private: No
Pets Allowed: OwnerOnly, Yes
Offer Compensation
Other School Info
Property Info
County: Horry
View: No
Senior Community: No
Stipulation of Sale: None
Property Sub Type Additional: Detached
Property Attached: No
Security Features: SecuritySystem, SmokeDetectors
Disclosures: CovenantsRestrictionsDisclosure,SellerDisclosure
Rent Control: No
Construction: Resale
Room Info
Basement: ,No,
Sold Info
Sold Date: 2021-08-27T00:00:00
Sqft Info
Building Sqft: 2347
Living Area Source: Plans
Sqft: 1733
Tax Info
Unit Info
Utilities / Hvac
Heating: Central, Electric, Gas
Cooling: CentralAir
Electric On Property: No
Cooling: Yes
Utilities Available: CableAvailable, ElectricityAvailable, NaturalGasAvailable, Other, PhoneAvailable, SewerAvailable, UndergroundUtilities, WaterAvailable
Heating: Yes
Water Source: Public
Waterfront / Water
Waterfront: No
Directions
From Sea Mountain Hwy headed towards Hwy 9, pass the NMB High School and turn Left into Hidden Brooke on Pecan St. Take first left on Cypress Springs Way. Follow road down to house # 417 on Left.Courtesy of Re/max Southern Shores Nmb - Cell: 843-457-5534

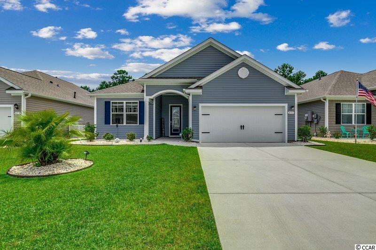

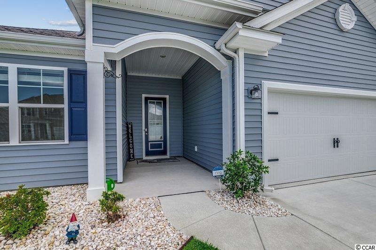
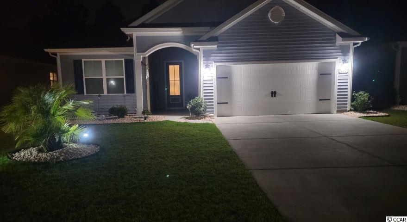
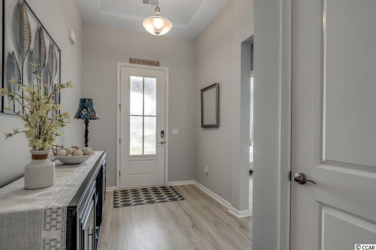
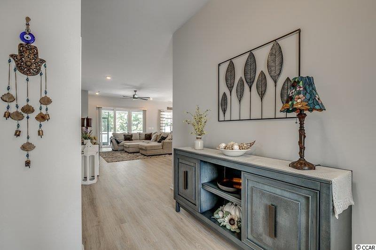
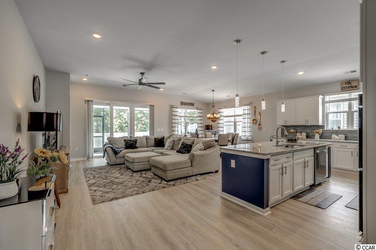
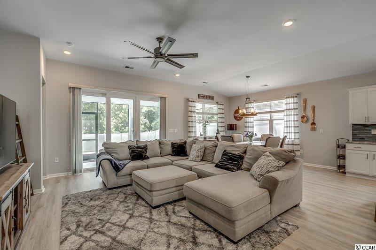
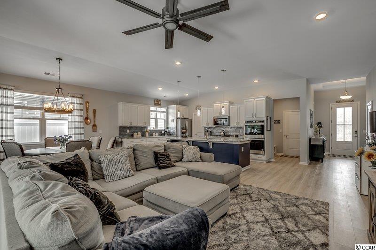
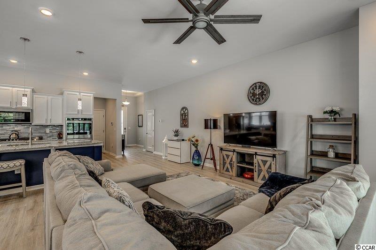
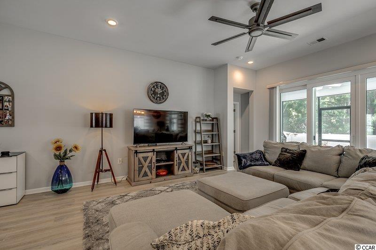
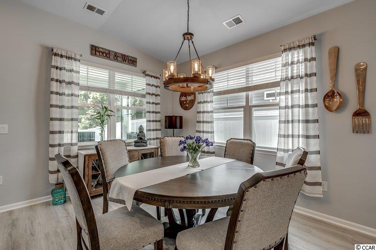
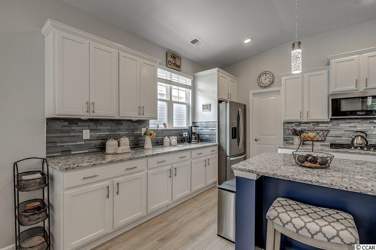

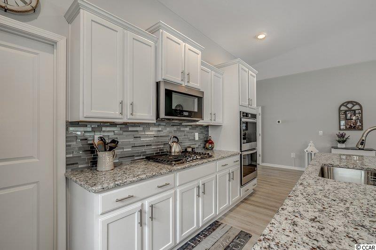
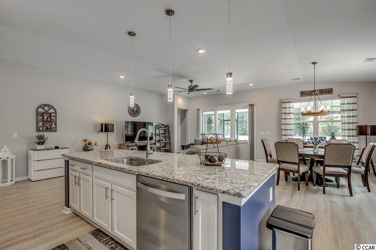
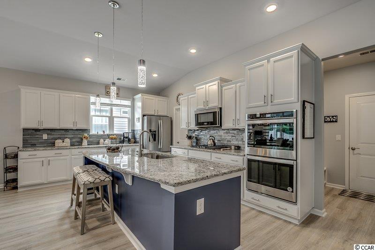
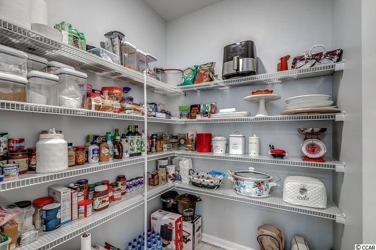
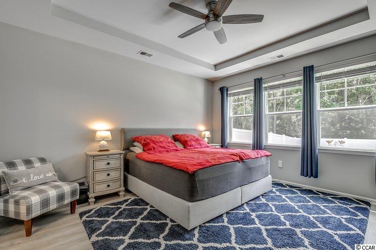
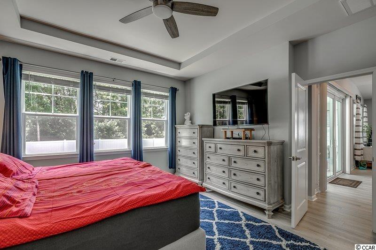
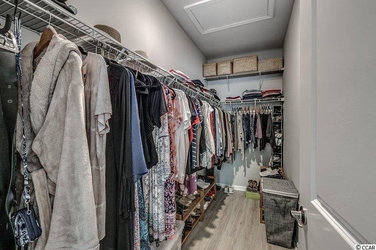
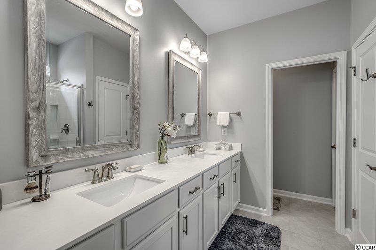
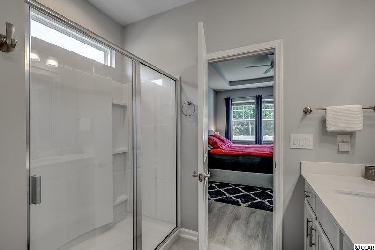
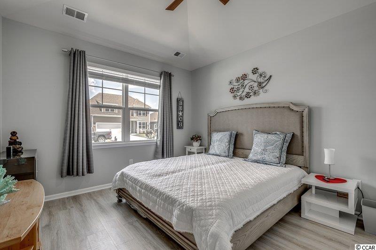
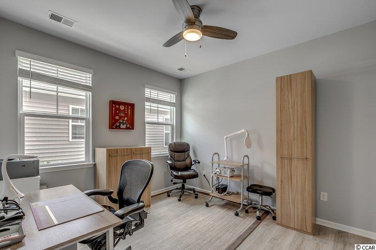
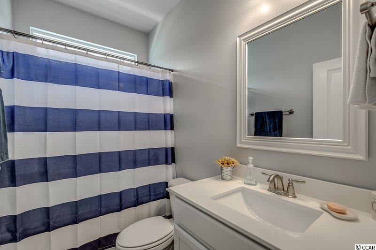
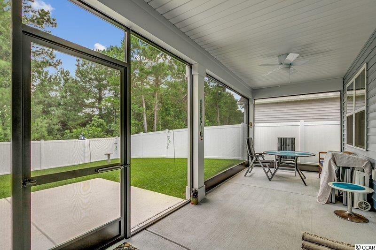
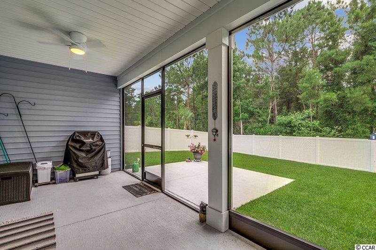
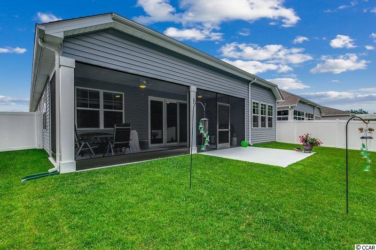
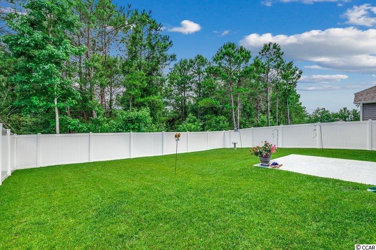
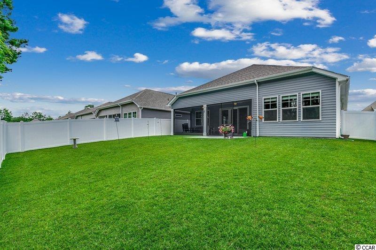
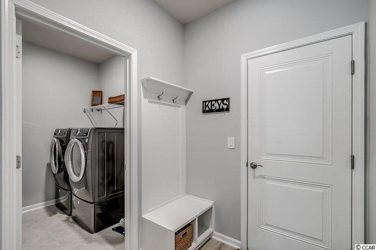
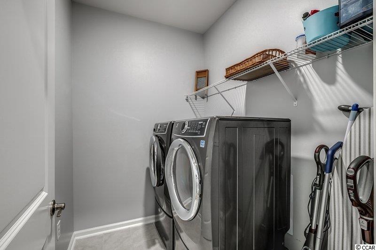
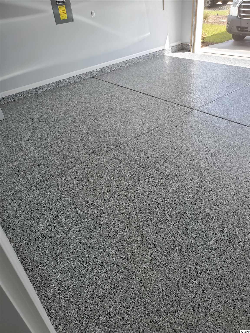
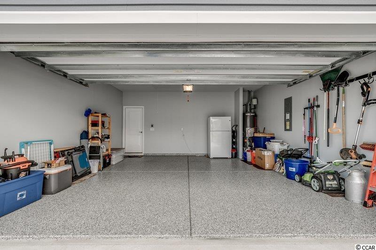
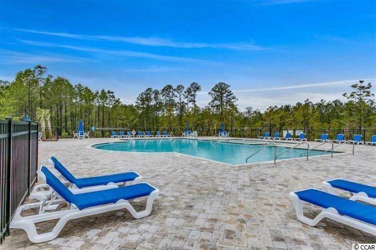
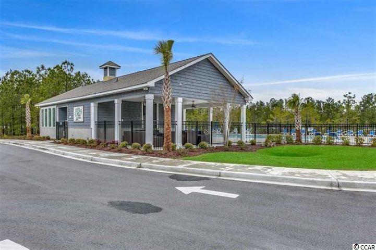
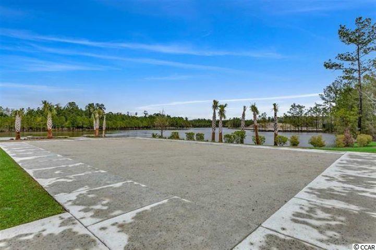
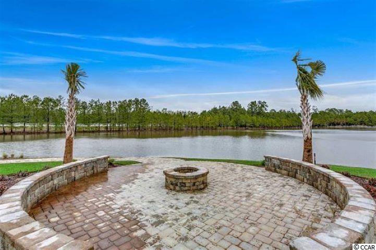
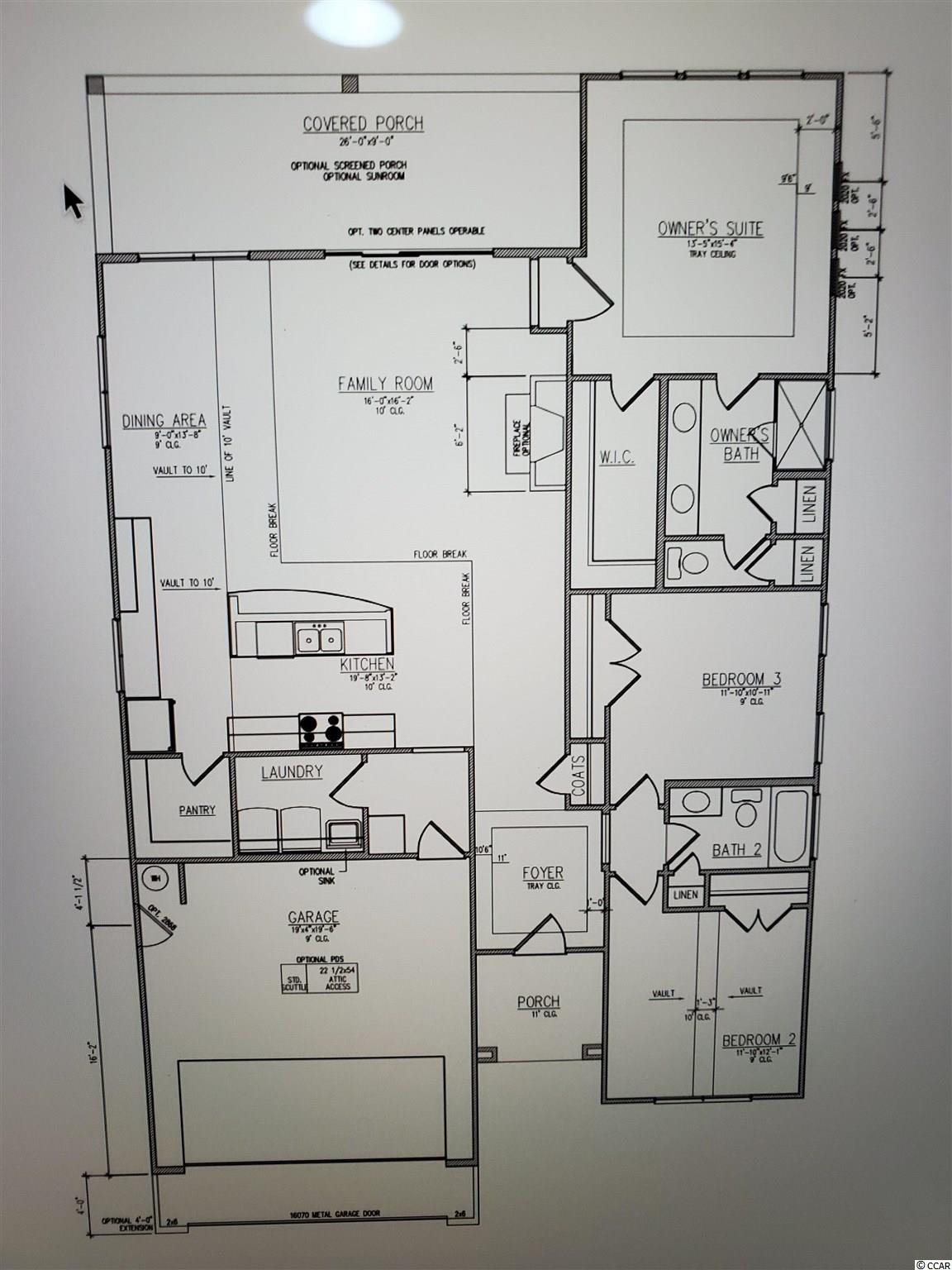
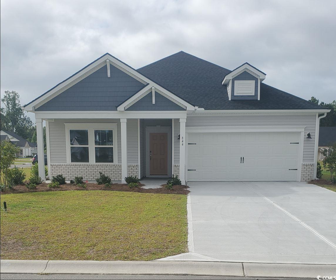
 MLS# 2411576
MLS# 2411576 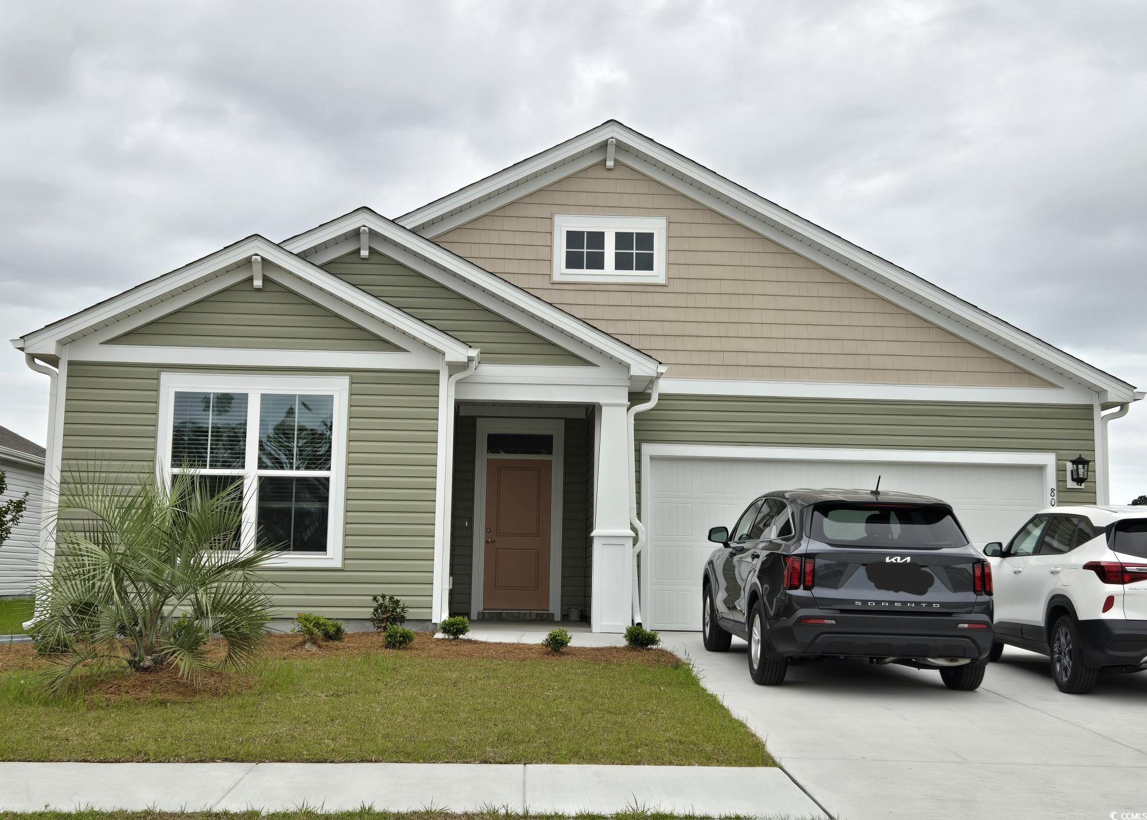
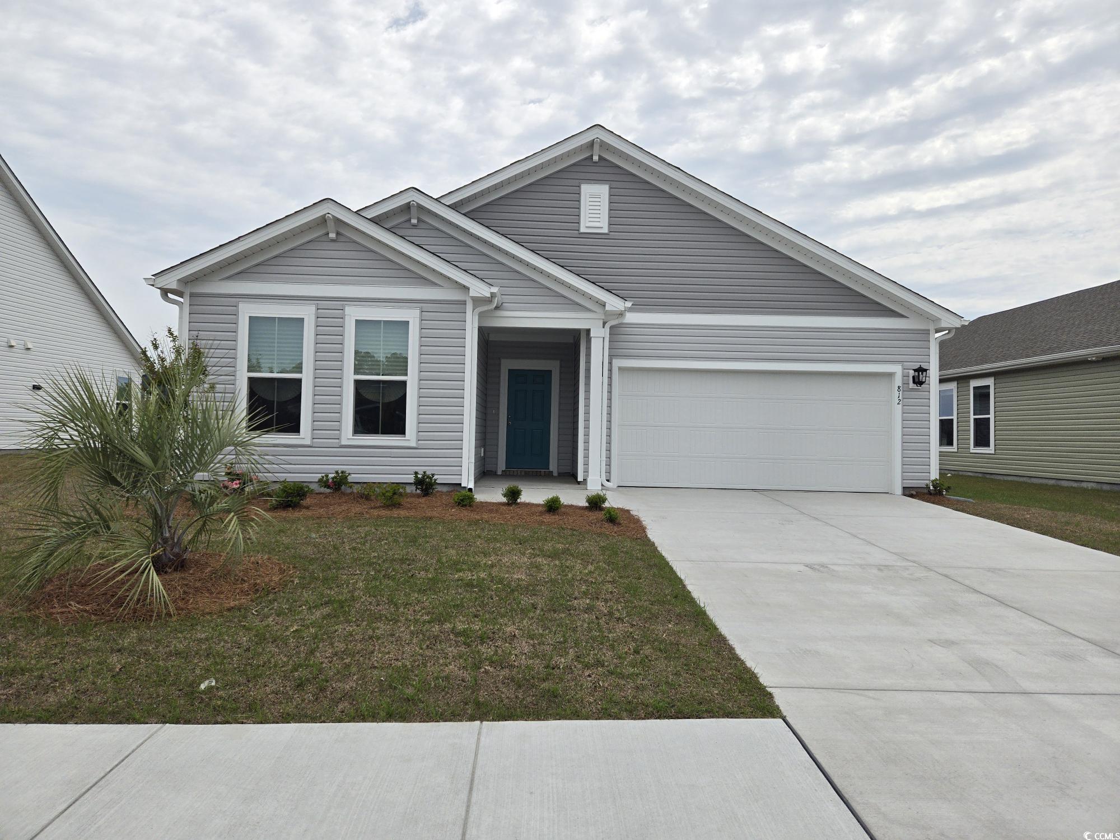
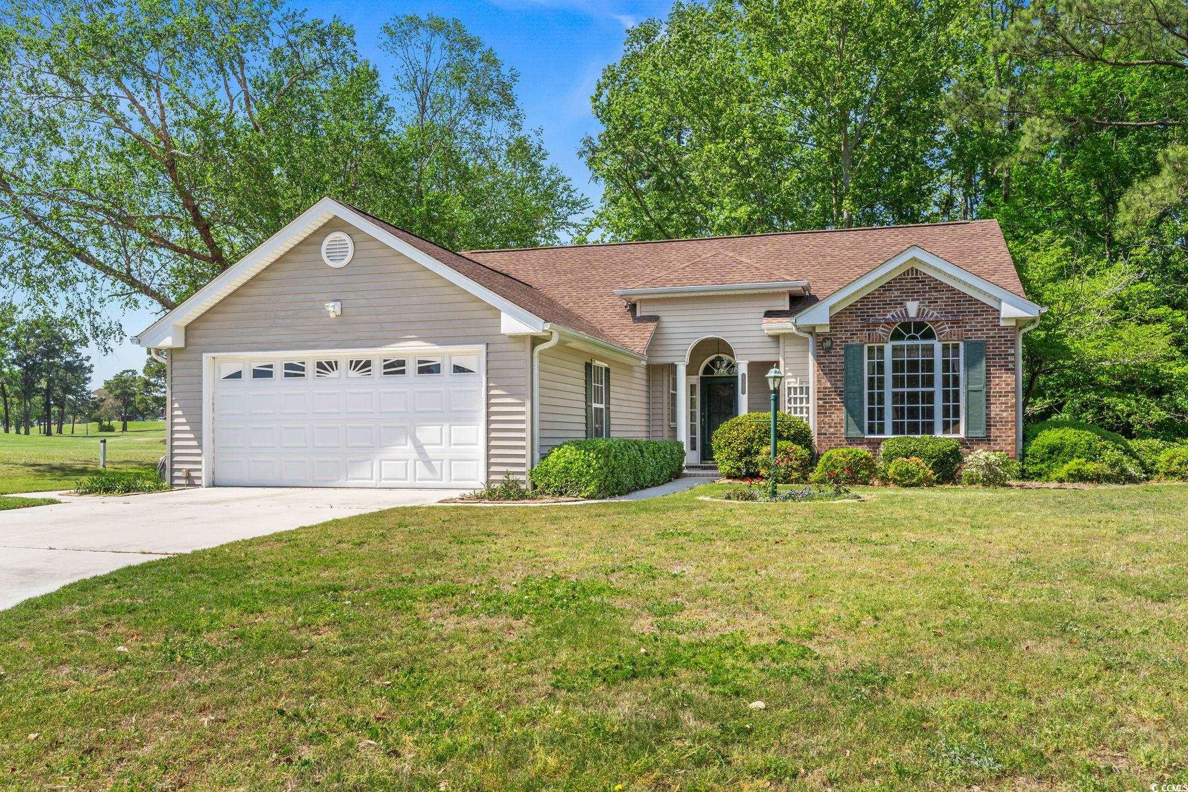
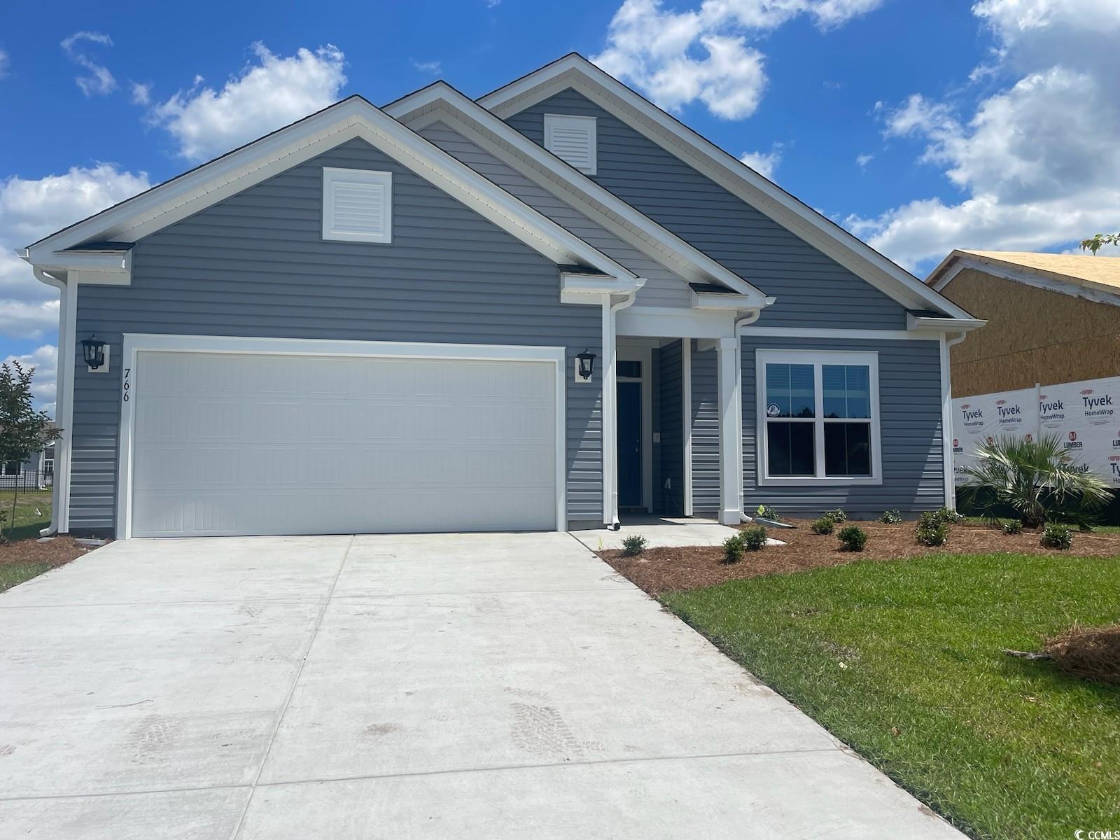
 Provided courtesy of © Copyright 2024 Coastal Carolinas Multiple Listing Service, Inc.®. Information Deemed Reliable but Not Guaranteed. © Copyright 2024 Coastal Carolinas Multiple Listing Service, Inc.® MLS. All rights reserved. Information is provided exclusively for consumers’ personal, non-commercial use,
that it may not be used for any purpose other than to identify prospective properties consumers may be interested in purchasing.
Images related to data from the MLS is the sole property of the MLS and not the responsibility of the owner of this website.
Provided courtesy of © Copyright 2024 Coastal Carolinas Multiple Listing Service, Inc.®. Information Deemed Reliable but Not Guaranteed. © Copyright 2024 Coastal Carolinas Multiple Listing Service, Inc.® MLS. All rights reserved. Information is provided exclusively for consumers’ personal, non-commercial use,
that it may not be used for any purpose other than to identify prospective properties consumers may be interested in purchasing.
Images related to data from the MLS is the sole property of the MLS and not the responsibility of the owner of this website.