Little River, SC 29566
- 3Beds
- 2Full Baths
- N/AHalf Baths
- 1,618SqFt
- 2019Year Built
- 0.28Acres
- MLS# 2114592
- Residential
- Detached
- Sold
- Approx Time on Market1 month, 12 days
- AreaLittle River Area--South of Hwy 9
- CountyHorry
- SubdivisionHidden Brooke
Overview
This home is an adorable 3 Bedroom 2 Bath split bedroom plan. The Acadia (D.R.Horton) Open Floor Plan Model with high ceilings and tall doors makes the floor plan appear much more spacious than perceived by the square footage represented. The kitchen is all stainless steel appliances and granite counter tops, with 36 inch cabinetry and a large pantry. The kitchen boasts a large island with pendant lighting, and breakfast bar seating on the island. The dining area and living area is adjacent to the large kitchen and the dinning area has large 9 foot glass French doors leading to a covered patio. TRUE OPEN CONCEPT LIVING, that maximizes your living space. This home sits on .28 acres at the end of a cul-de-sac with a very deep and wide back yard, which affords room for all the outdoor options, (Pool, Garden, and HOA allowed shed) while affording you privacy when it is fenced. The home has high ceilings with 8 Foot entry doors, engineered hardwood floors through out the main living space, and ceramic tile in both bathrooms, entire master suite and the laundry room. The second and third bedrooms are carpeted, and this is the only carpeting in the house. Upgrades from the builder: Blinds all windows and Gutters installed Upgraded after closing: Tile walk in/ roll in shower that will help accommodate handicapped individuals. This home is offered lightly furnished with the furniture less than a year old, and rarely sat on. Hidden Brooke is a very unique community with the building phases being similar to hamlets promoting a small community feel though it is located in a large development with many access points to enter and exit the community. There are access points on 1008 off of both Hwy 90 and Sea Mountain Highway, direct access on HWY 90 near La Belle Amie Vineyard and directly off of Sea Mountain Hwy near Rt. 9. All of these access points give owners the ability to avoid traffic congestion and easy access to points of interest on the North End of the Grand Strand. The community has amenities which include a pool, exercise room. Lake access with a fire pit. A fishing pier and lake access for kayak enjoyment. No motor boat use allowed. Public areas for Gardening and meeting your neighbors as well as plenty of green space. This location is close to both Little River and North Myrtle Beach shopping and extremely close to medical care as it is near McCloud Health Sea Coast. Shopping including grocery shopping within a mile, and all in a quiet family environment. Additional Pictures will be added soon........
Sale Info
Listing Date: 07-05-2021
Sold Date: 08-18-2021
Aprox Days on Market:
1 month(s), 12 day(s)
Listing Sold:
2 Year(s), 10 month(s), 20 day(s) ago
Asking Price: $345,950
Selling Price: $335,000
Price Difference:
Reduced By $10,950
Agriculture / Farm
Grazing Permits Blm: ,No,
Horse: No
Grazing Permits Forest Service: ,No,
Grazing Permits Private: ,No,
Irrigation Water Rights: ,No,
Farm Credit Service Incl: ,No,
Crops Included: ,No,
Association Fees / Info
Hoa Frequency: Monthly
Hoa Fees: 93
Hoa: 1
Hoa Includes: AssociationManagement, CommonAreas, LegalAccounting, Pools, RecreationFacilities, Trash
Community Features: Clubhouse, GolfCartsOK, RecreationArea, LongTermRentalAllowed, Pool
Assoc Amenities: Clubhouse, OwnerAllowedGolfCart, OwnerAllowedMotorcycle, TenantAllowedGolfCart, TenantAllowedMotorcycle
Bathroom Info
Total Baths: 2.00
Fullbaths: 2
Bedroom Info
Beds: 3
Building Info
New Construction: No
Levels: One
Year Built: 2019
Mobile Home Remains: ,No,
Zoning: Res SF
Style: Ranch
Construction Materials: VinylSiding, WoodFrame
Builders Name: D.R. Horton
Builder Model: Acadia
Buyer Compensation
Exterior Features
Spa: No
Patio and Porch Features: RearPorch, FrontPorch
Pool Features: Community, OutdoorPool
Foundation: Slab
Exterior Features: Porch
Financial
Lease Renewal Option: ,No,
Garage / Parking
Parking Capacity: 4
Garage: Yes
Carport: No
Parking Type: Attached, Garage, TwoCarGarage, GarageDoorOpener
Open Parking: No
Attached Garage: Yes
Garage Spaces: 2
Green / Env Info
Interior Features
Floor Cover: Carpet, Tile, Wood
Fireplace: No
Laundry Features: WasherHookup
Furnished: Furnished
Interior Features: Furnished, SplitBedrooms, WindowTreatments, BreakfastBar, BedroomonMainLevel, EntranceFoyer, KitchenIsland, StainlessSteelAppliances, SolidSurfaceCounters
Appliances: Dishwasher, Disposal, Microwave, Range, Refrigerator, Dryer, Washer
Lot Info
Lease Considered: ,No,
Lease Assignable: ,No,
Acres: 0.28
Land Lease: No
Lot Description: CulDeSac, IrregularLot
Misc
Pool Private: No
Offer Compensation
Other School Info
Property Info
County: Horry
View: No
Senior Community: No
Stipulation of Sale: None
Property Sub Type Additional: Detached
Property Attached: No
Security Features: SecuritySystem, SmokeDetectors
Disclosures: CovenantsRestrictionsDisclosure
Rent Control: No
Construction: Resale
Room Info
Basement: ,No,
Sold Info
Sold Date: 2021-08-18T00:00:00
Sqft Info
Building Sqft: 2085
Living Area Source: Builder
Sqft: 1618
Tax Info
Unit Info
Utilities / Hvac
Heating: Central, Electric, ForcedAir, Gas
Cooling: CentralAir
Electric On Property: No
Cooling: Yes
Utilities Available: CableAvailable, ElectricityAvailable, NaturalGasAvailable, PhoneAvailable, SewerAvailable, UndergroundUtilities, WaterAvailable
Heating: Yes
Water Source: Public
Waterfront / Water
Waterfront: No
Directions
From Route 9: Take Sea Mountain Hwy East and turn Right onto Pecan Street. Turn Left onto Cypress Springs Way then, Take a Right into the Pebble Rock Court. The home is the center home on the Culdesac with a large pie shaped lot.Courtesy of Asap Realty, Inc

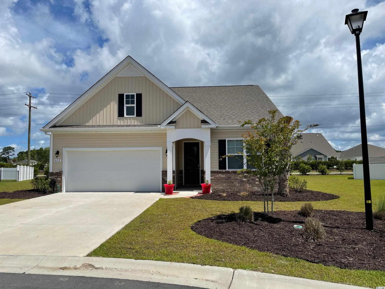
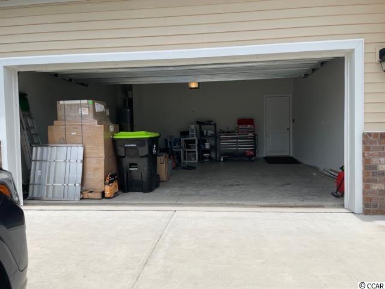
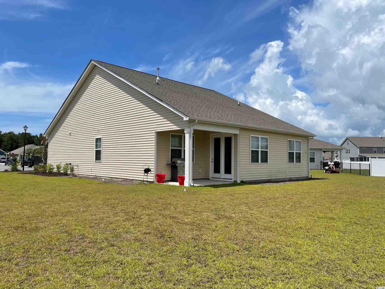
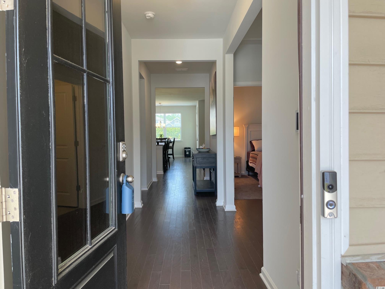
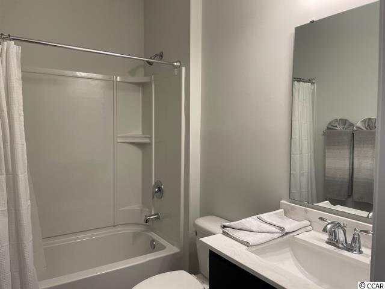
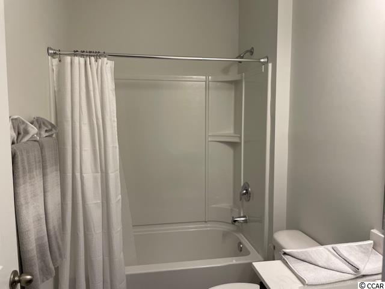
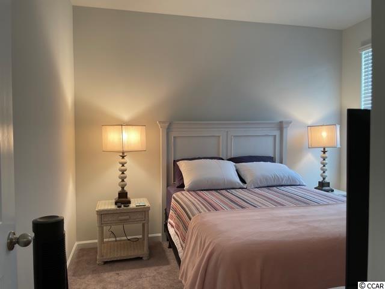
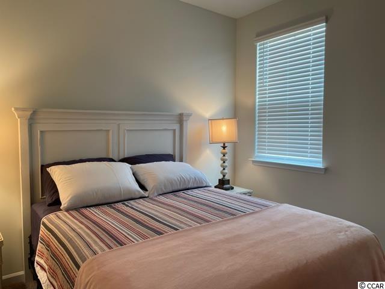
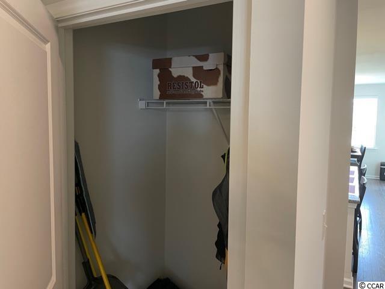
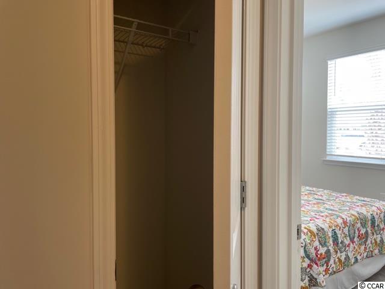
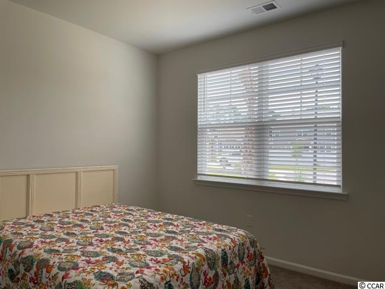
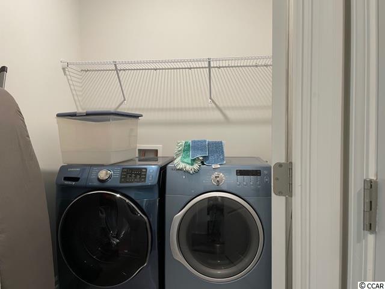
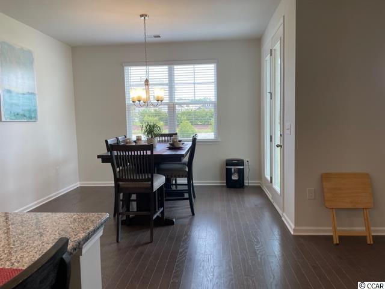
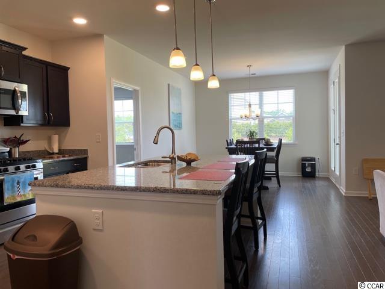
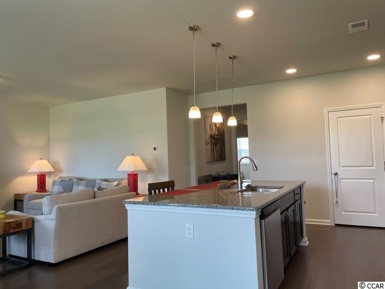
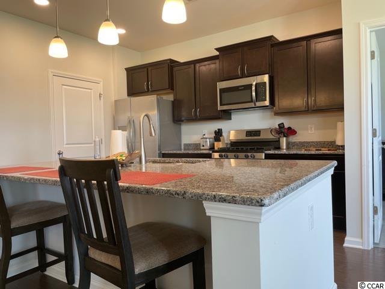
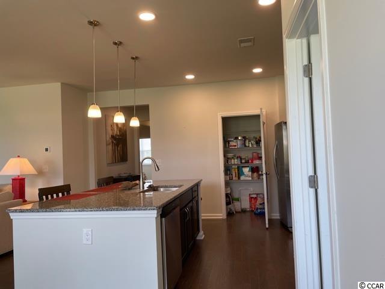
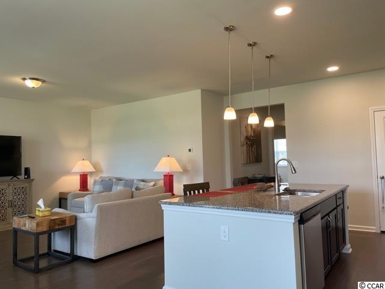
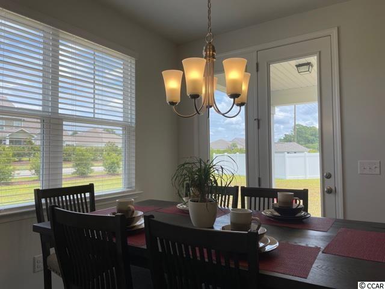
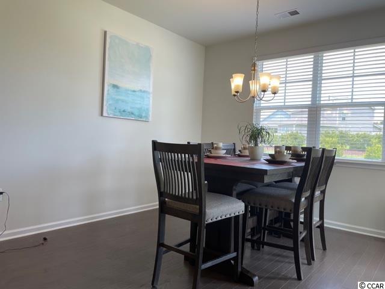
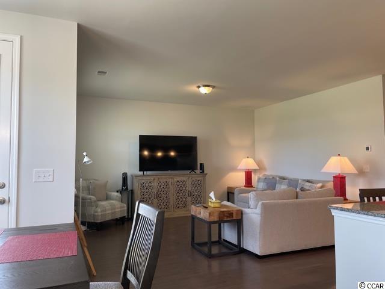
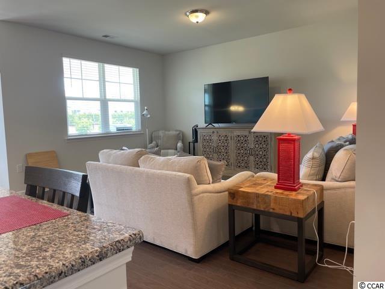
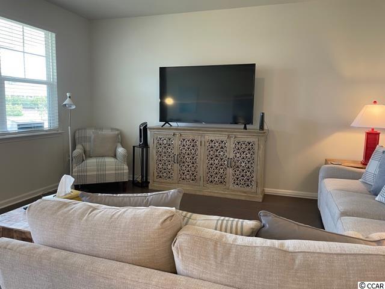
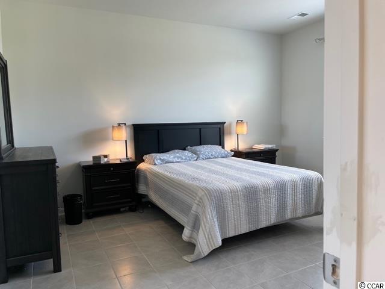
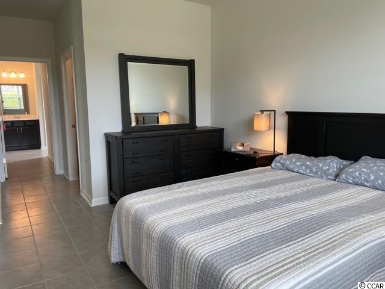
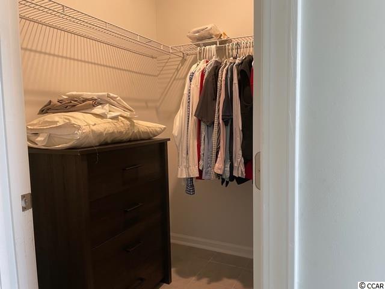
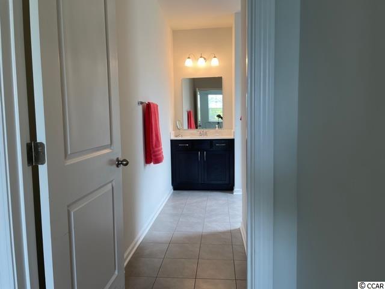
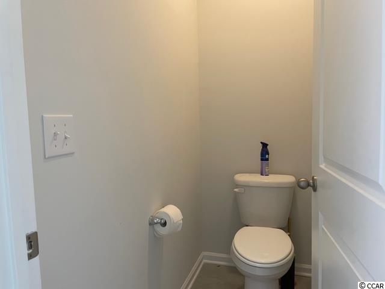
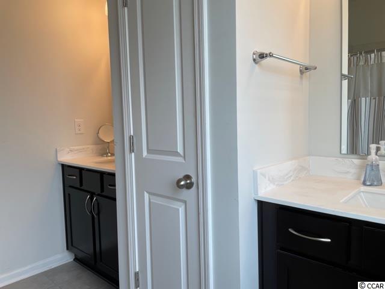
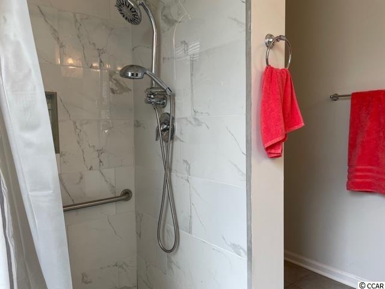
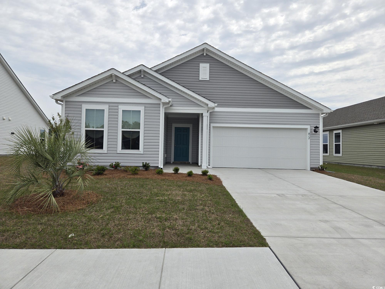
 MLS# 2411172
MLS# 2411172 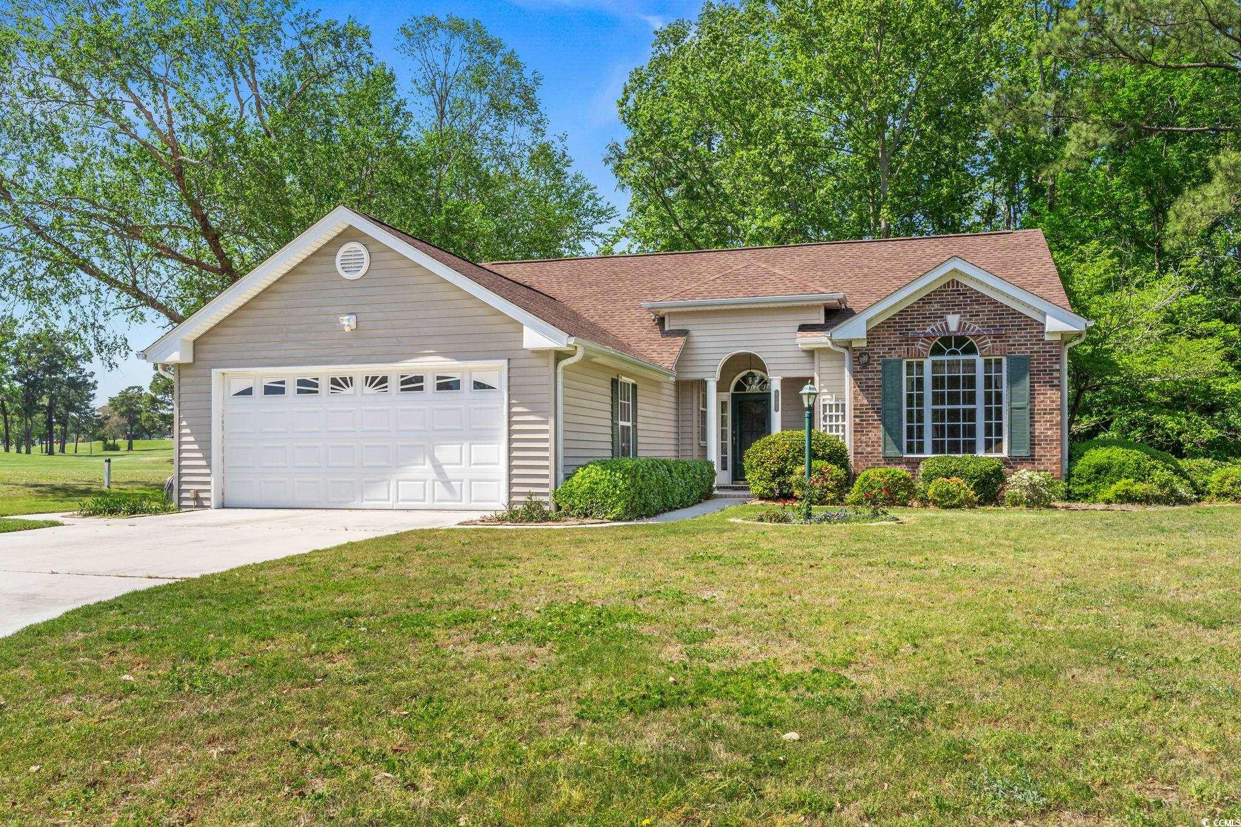
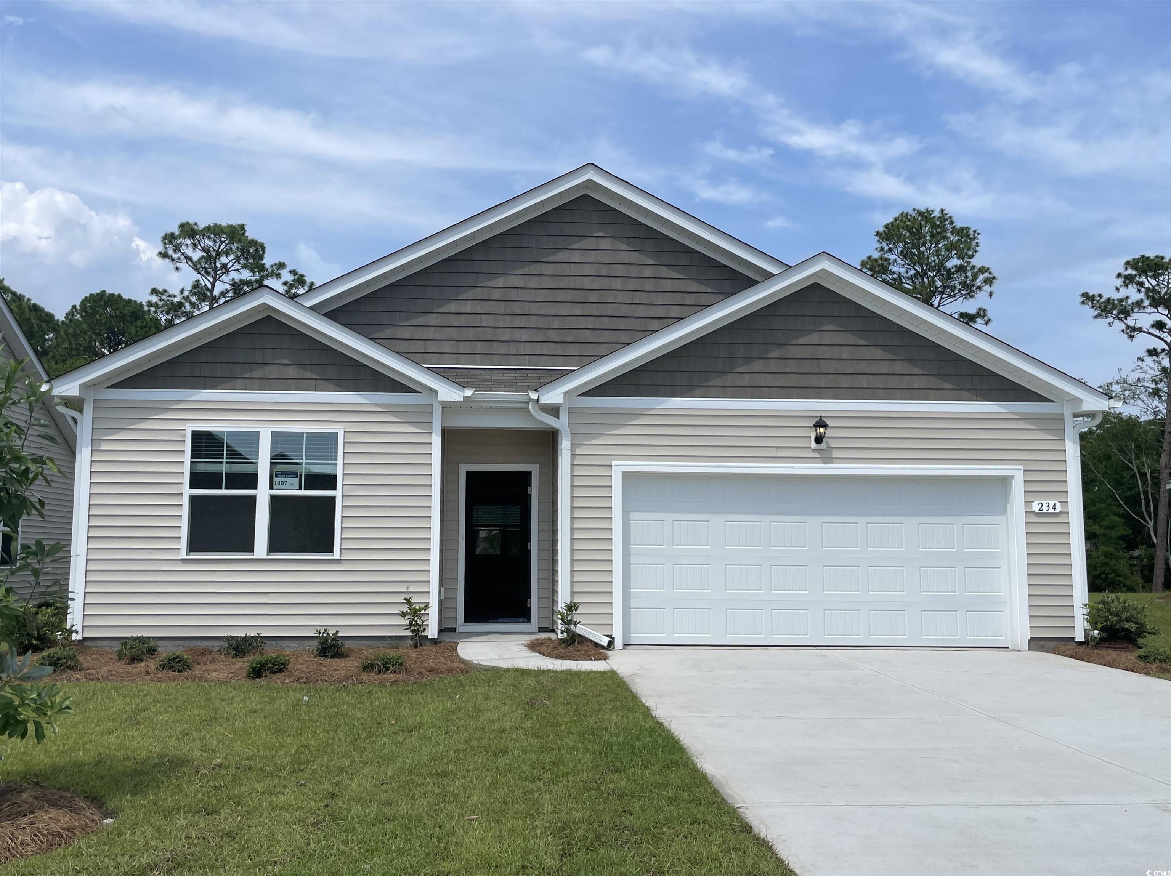
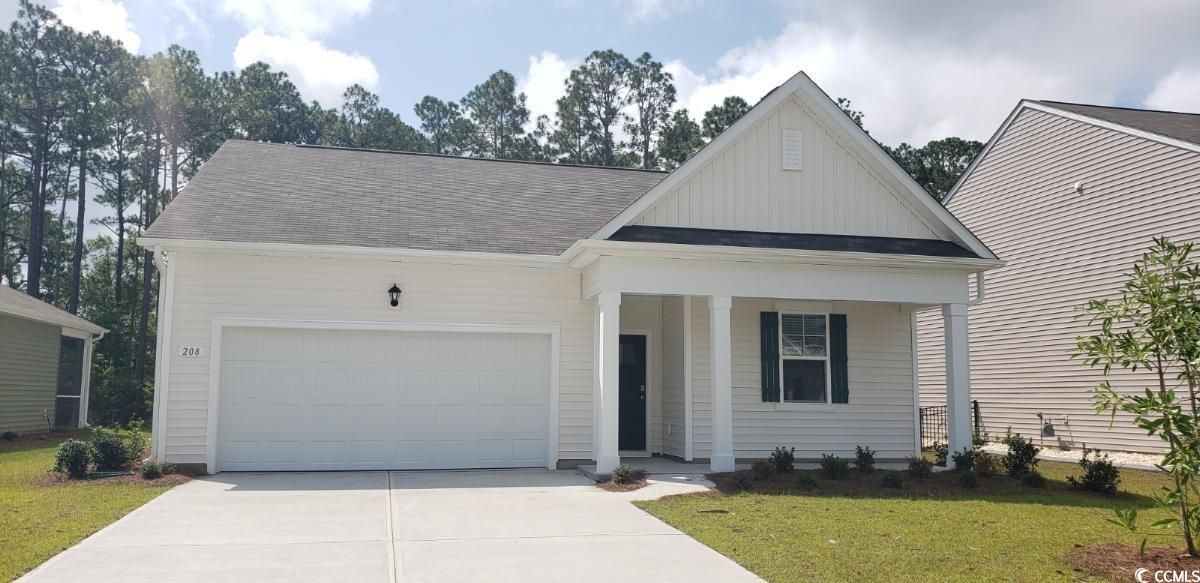
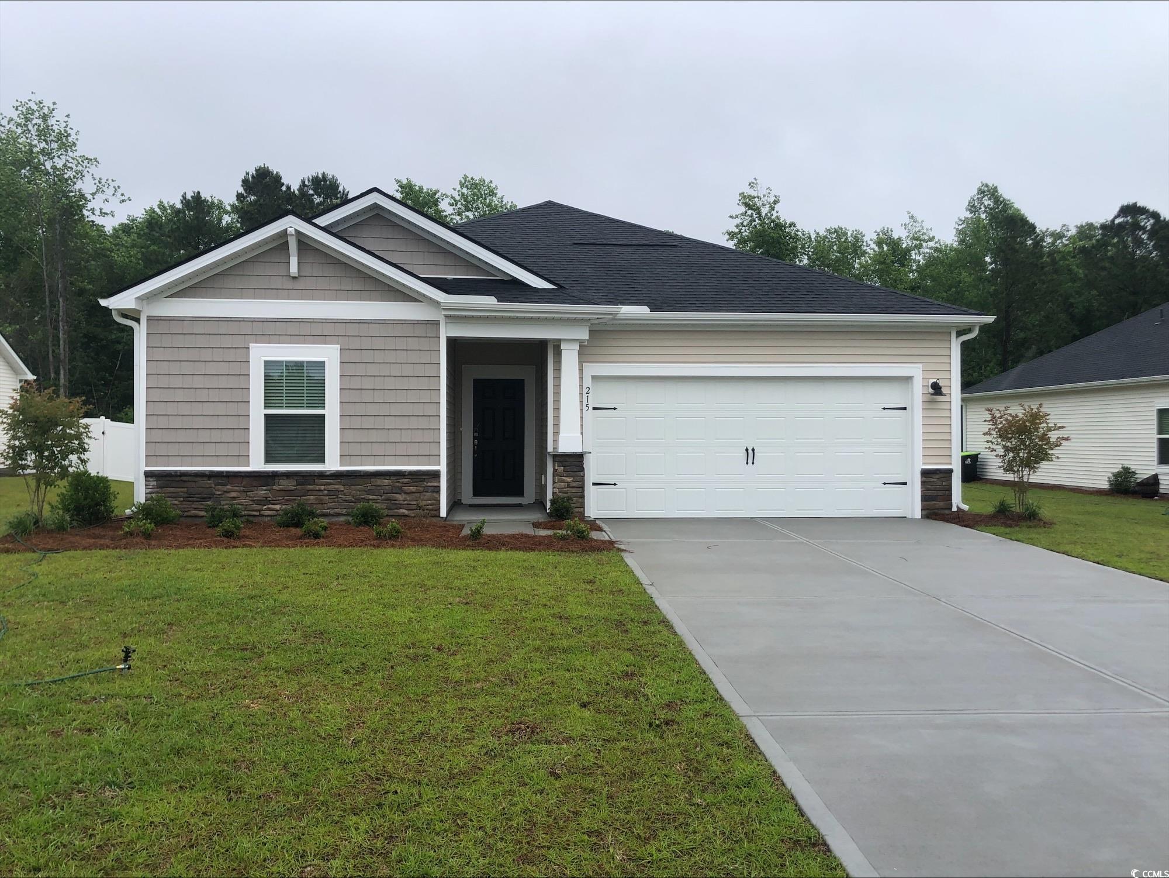
 Provided courtesy of © Copyright 2024 Coastal Carolinas Multiple Listing Service, Inc.®. Information Deemed Reliable but Not Guaranteed. © Copyright 2024 Coastal Carolinas Multiple Listing Service, Inc.® MLS. All rights reserved. Information is provided exclusively for consumers’ personal, non-commercial use,
that it may not be used for any purpose other than to identify prospective properties consumers may be interested in purchasing.
Images related to data from the MLS is the sole property of the MLS and not the responsibility of the owner of this website.
Provided courtesy of © Copyright 2024 Coastal Carolinas Multiple Listing Service, Inc.®. Information Deemed Reliable but Not Guaranteed. © Copyright 2024 Coastal Carolinas Multiple Listing Service, Inc.® MLS. All rights reserved. Information is provided exclusively for consumers’ personal, non-commercial use,
that it may not be used for any purpose other than to identify prospective properties consumers may be interested in purchasing.
Images related to data from the MLS is the sole property of the MLS and not the responsibility of the owner of this website.