Myrtle Beach, SC 29588
- 3Beds
- 2Full Baths
- N/AHalf Baths
- 1,468SqFt
- 2013Year Built
- 0.19Acres
- MLS# 2107572
- Residential
- Detached
- Sold
- Approx Time on Market1 month, 26 days
- AreaMyrtle Beach Area--South of 501 Between West Ferry & Burcale
- CountyHorry
- SubdivisionSugar Mill
Overview
Beautiful one story home now available in the quiet and popular Sugarmill community! Three bedroom, two bath floor plan features a spacious feel, vaulted ceilings and bay window accents. This layout offers a lot of privacy with the secondary bedrooms at the front of the home and the master suite in the rear. Wonderful upgrades throughout with additional mill work, designer lighting and plumbing fixtures, lever door brushed nickel hardware and a bright paint color scheme. The kitchen, dining and living areas offer a communal space and all open into each other. The living space has a soaring vaulted ceiling with real hardwood plank flooring. Semi custom cabinetry in the kitchen is pale ivory is beautifully accented by the granite counter tops and metallic hexagon backsplash. Large 16 x 16 tile flooring makes for easy clean up in the kitchen and wet spaces. A convenient breakfast bar allows for grabbing a quick bite while a in kitchen dining area overlooks the backyard. Cute and trendy pendant lighting has been added over the bar as well as a motion activated sink faucet. Stainless appliances complete this gourmet kitchen and the seller is including the refrigerator with the sale. Just off of the living room, the master suite is the perfect place to relax. Upgraded laminate plank flooring in a washed wood color and warm steel gray walls give a warm and cozy feel. Tray ceiling and bay window allow for the feel of a larger space. The en suite bath has upgraded cabinetry, garden tub and walk in shower. The vanity is dual sink with decorator style mirrors and lighting. A large walk in closet inside the master suite has plenty of storage. At the front of the home, two additional bedrooms share a hall bath. Both bedrooms have carpeting and provide adequate space for an office or additional family members. The front bedroom also features a great bay window for additional space and light. The hall bath is complete with a tub shower combination and single vanity. Upon entering the home, a spacious foyer with additional trim work gives the property a more custom feel and offers a coat and linen closet for storage. The front door has a clear glass storm door to allow in plenty of light. Schlage keypad door lock gives the owner easy access to the home. Just off of the foyer is a laundry room with garage pass through. Washer and dryer are included with the home. The garage is a standard two car and has pull down attic access for additional storage. Outside, the upgrades continue! The backyard is large and provides plenty of space for outdoor living. An additional stamped/stained concrete patio has been added and a white vinyl privacy fence runs along the rear of the home. The yard can easily be fully fenced at minimal expense. The front and rear lawns are easily watered with an in ground irrigation system. Sugarmill is a popular and quiet community. Lot sizes allow for a little additional space between homes and larger back yards. A community pool is also available at the front entrance. Zoned for Forestbrook Elementary school. All information is deemed reliable, buyer is responsible for ALL verification.
Sale Info
Listing Date: 04-07-2021
Sold Date: 06-03-2021
Aprox Days on Market:
1 month(s), 26 day(s)
Listing Sold:
2 Year(s), 10 month(s), 13 day(s) ago
Asking Price: $249,900
Selling Price: $250,000
Price Difference:
Increase $100
Agriculture / Farm
Grazing Permits Blm: ,No,
Horse: No
Grazing Permits Forest Service: ,No,
Grazing Permits Private: ,No,
Irrigation Water Rights: ,No,
Farm Credit Service Incl: ,No,
Crops Included: ,No,
Association Fees / Info
Hoa Frequency: Monthly
Hoa Fees: 70
Hoa: 1
Hoa Includes: CommonAreas, LegalAccounting, Pools, Trash
Community Features: GolfCartsOK, LongTermRentalAllowed, Pool
Assoc Amenities: OwnerAllowedGolfCart, OwnerAllowedMotorcycle, PetRestrictions, TenantAllowedMotorcycle
Bathroom Info
Total Baths: 2.00
Fullbaths: 2
Bedroom Info
Beds: 3
Building Info
New Construction: No
Levels: One
Year Built: 2013
Mobile Home Remains: ,No,
Zoning: RES
Style: Traditional
Buyer Compensation
Exterior Features
Spa: No
Patio and Porch Features: Patio
Pool Features: Community, OutdoorPool
Foundation: Slab
Exterior Features: SprinklerIrrigation, Patio
Financial
Lease Renewal Option: ,No,
Garage / Parking
Parking Capacity: 4
Garage: Yes
Carport: No
Parking Type: Driveway, GarageDoorOpener
Open Parking: No
Attached Garage: No
Green / Env Info
Interior Features
Floor Cover: Tile, Wood
Fireplace: No
Laundry Features: WasherHookup
Interior Features: WindowTreatments, BreakfastBar, EntranceFoyer, StainlessSteelAppliances, SolidSurfaceCounters
Appliances: Dishwasher, Disposal, Microwave, Range, Refrigerator, Dryer, Washer
Lot Info
Lease Considered: ,No,
Lease Assignable: ,No,
Acres: 0.19
Land Lease: No
Lot Description: Rectangular
Misc
Pool Private: No
Pets Allowed: OwnerOnly, Yes
Offer Compensation
Other School Info
Property Info
County: Horry
View: No
Senior Community: No
Stipulation of Sale: None
Property Sub Type Additional: Detached
Property Attached: No
Security Features: SmokeDetectors
Disclosures: CovenantsRestrictionsDisclosure,SellerDisclosure
Rent Control: No
Construction: Resale
Room Info
Basement: ,No,
Sold Info
Sold Date: 2021-06-03T00:00:00
Sqft Info
Building Sqft: 1868
Living Area Source: PublicRecords
Sqft: 1468
Tax Info
Unit Info
Utilities / Hvac
Heating: Central, Electric
Cooling: CentralAir
Electric On Property: No
Cooling: Yes
Utilities Available: CableAvailable, ElectricityAvailable, SewerAvailable, WaterAvailable
Heating: Yes
Water Source: Public
Waterfront / Water
Waterfront: No
Schools
Elem: Forestbrook Elementary School
Middle: Forestbrook Middle School
High: Socastee High School
Directions
Pleasee use GPS for directionsCourtesy of Brg Nmb

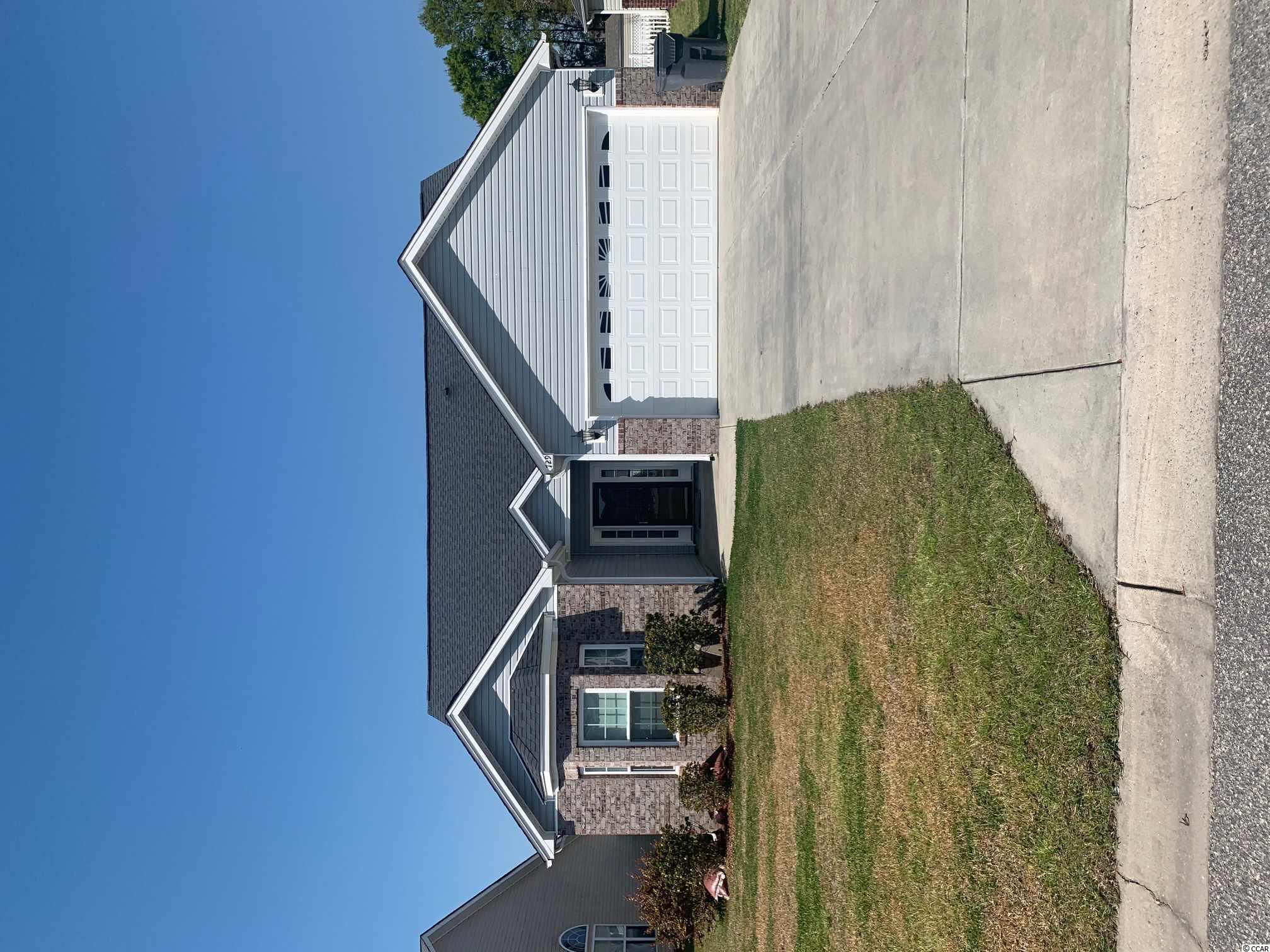
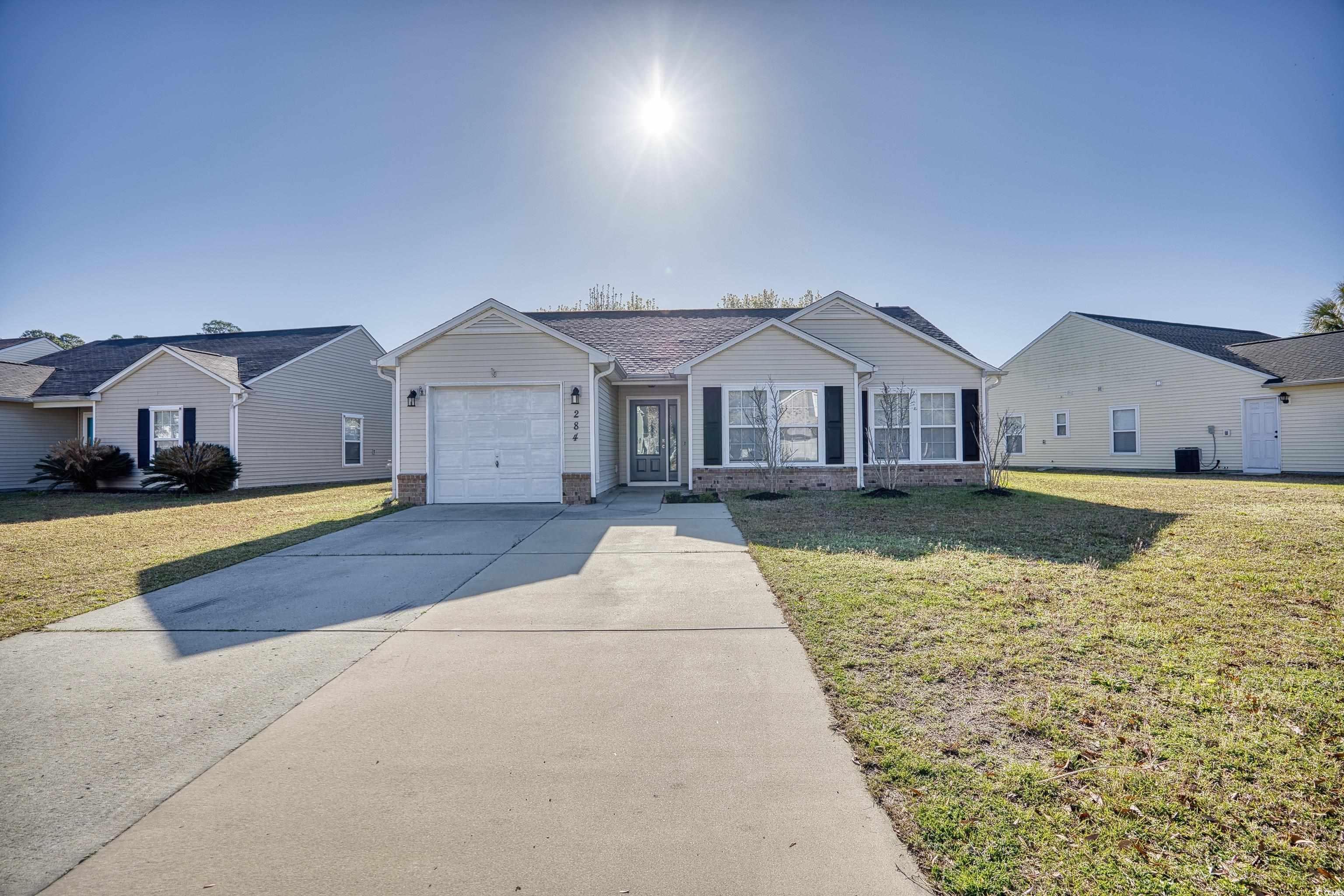
 MLS# 2406676
MLS# 2406676 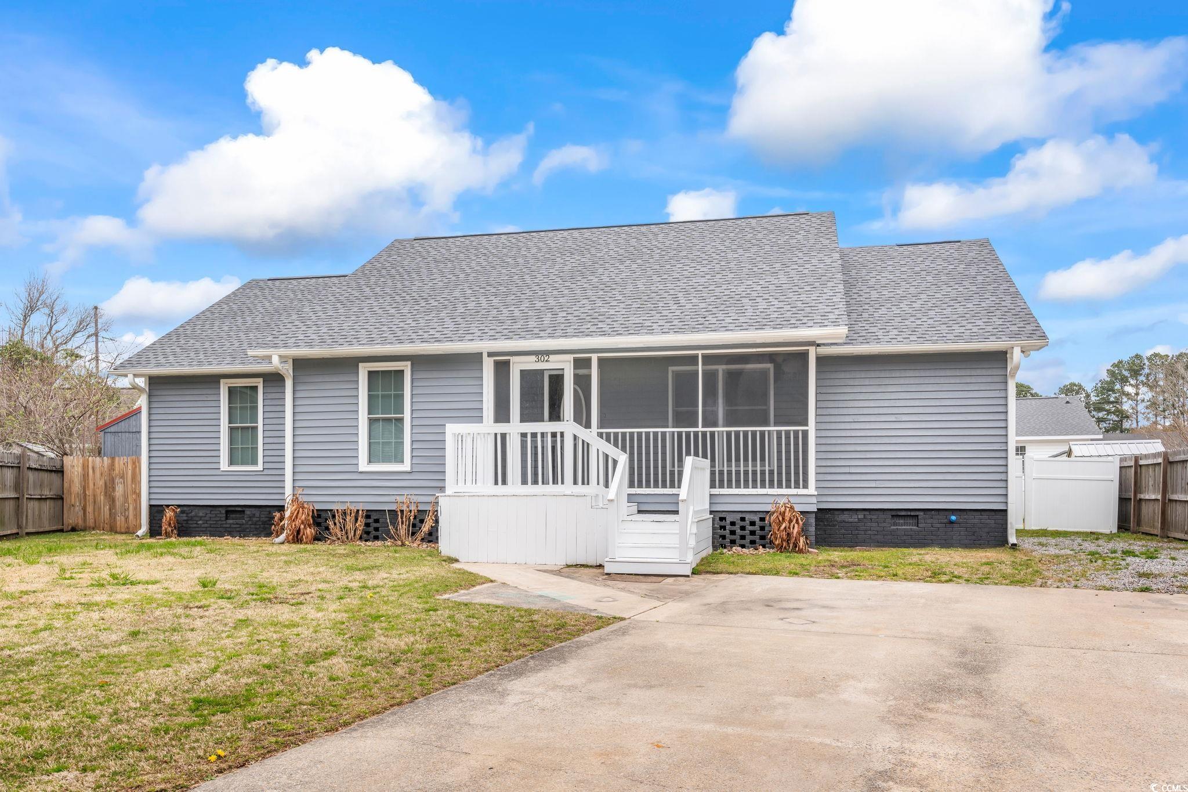
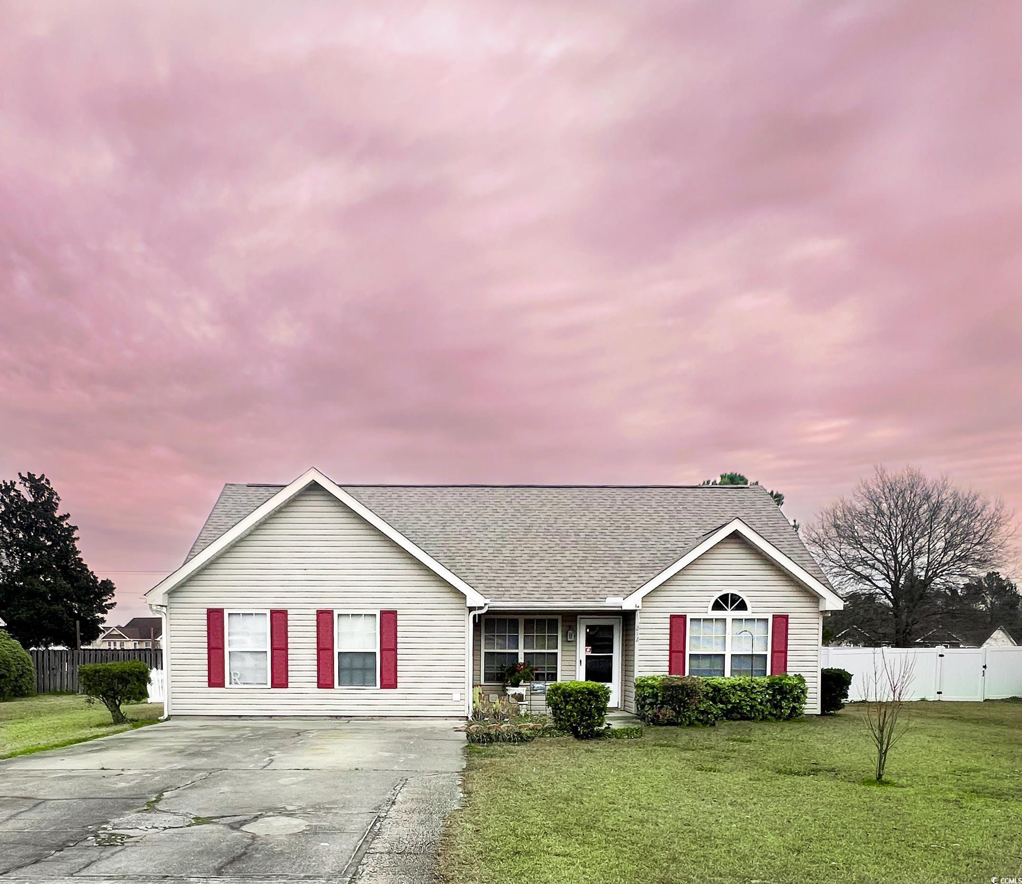
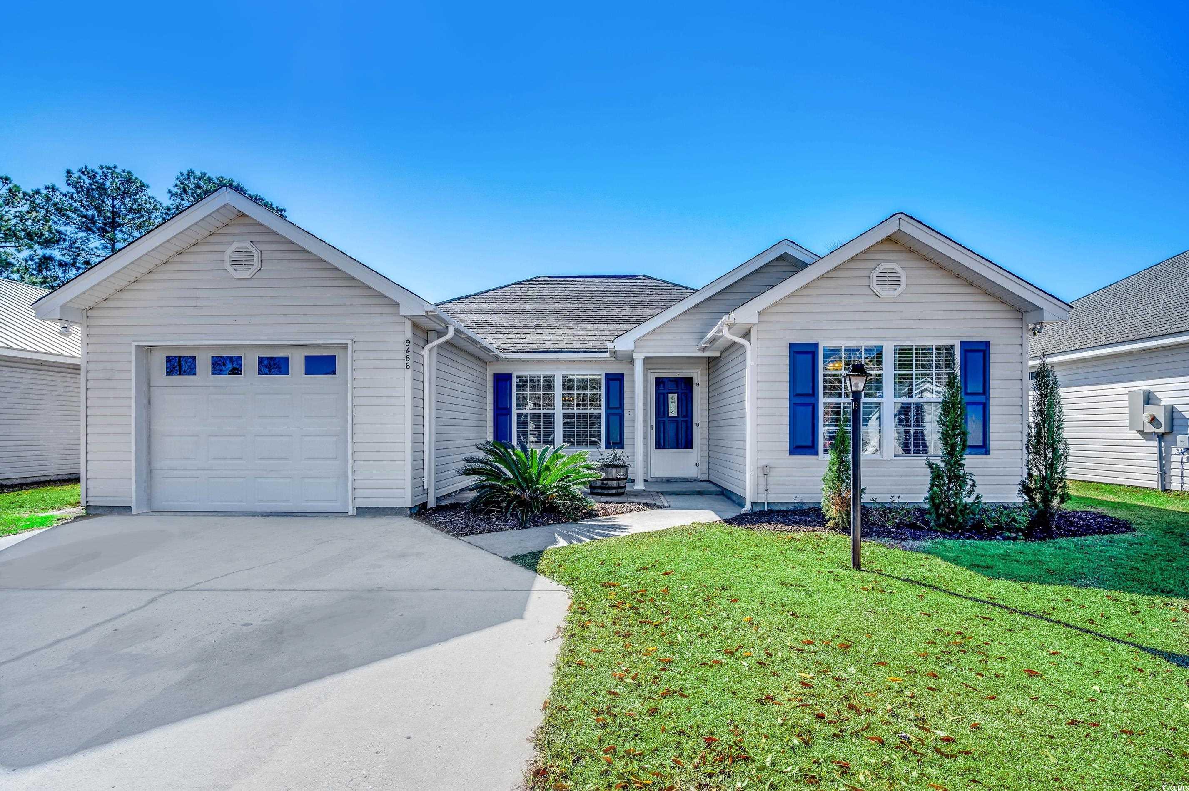
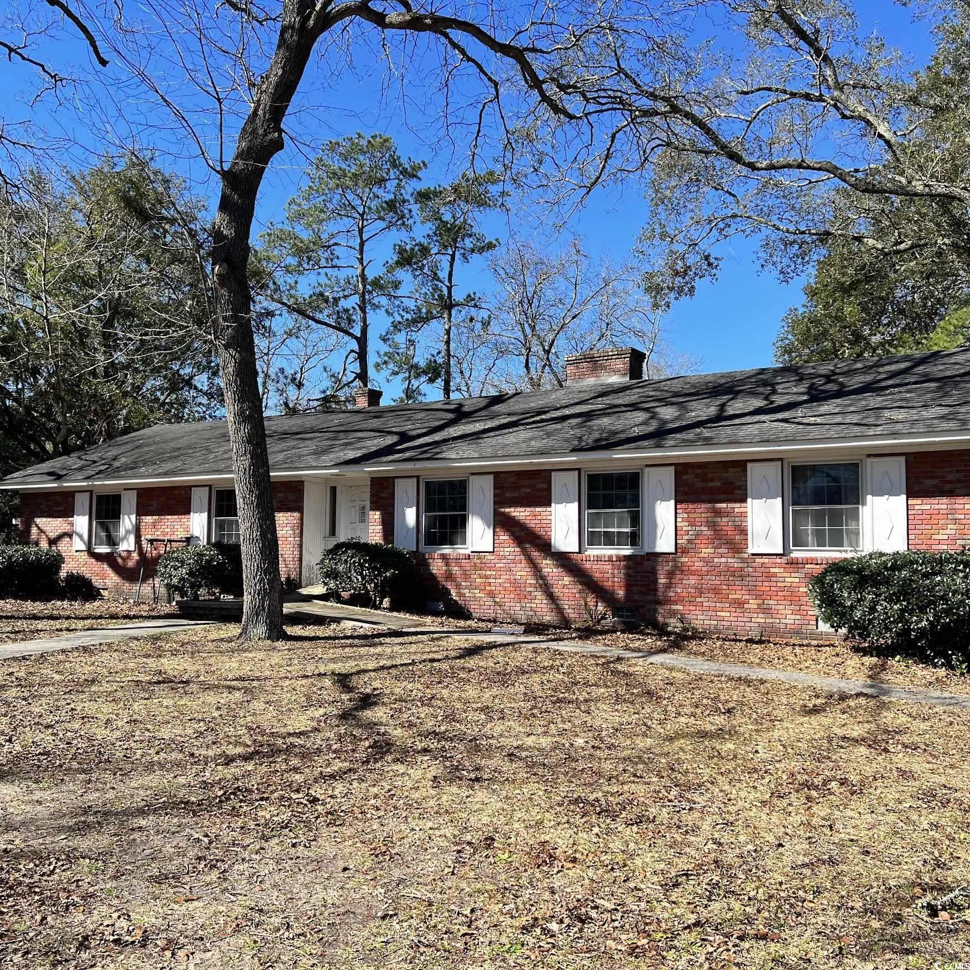
 Provided courtesy of © Copyright 2024 Coastal Carolinas Multiple Listing Service, Inc.®. Information Deemed Reliable but Not Guaranteed. © Copyright 2024 Coastal Carolinas Multiple Listing Service, Inc.® MLS. All rights reserved. Information is provided exclusively for consumers’ personal, non-commercial use,
that it may not be used for any purpose other than to identify prospective properties consumers may be interested in purchasing.
Images related to data from the MLS is the sole property of the MLS and not the responsibility of the owner of this website.
Provided courtesy of © Copyright 2024 Coastal Carolinas Multiple Listing Service, Inc.®. Information Deemed Reliable but Not Guaranteed. © Copyright 2024 Coastal Carolinas Multiple Listing Service, Inc.® MLS. All rights reserved. Information is provided exclusively for consumers’ personal, non-commercial use,
that it may not be used for any purpose other than to identify prospective properties consumers may be interested in purchasing.
Images related to data from the MLS is the sole property of the MLS and not the responsibility of the owner of this website.