North Myrtle Beach, SC 29582
- 4Beds
- 2Full Baths
- 1Half Baths
- 2,998SqFt
- 1999Year Built
- 0.25Acres
- MLS# 2104344
- Residential
- Detached
- Sold
- Approx Time on Market1 month, 3 days
- AreaNorth Myrtle Beach Area--Cherry Grove
- CountyHorry
- SubdivisionTidewater Plantation
Overview
Custom Built cedar sided home in a Fabulous Beach Resort, Gated Community. Located on the Tidewater Golf Course with breathtaking views of the Marsh, Hog Inlet, and views of Cherry Grove make this property amazing. The home has a very spacious floorplan that is wonderful for entertaining. Upon entering the front door into the Foyer you see the built in lighted display shelves while straight ahead is the spacious formal living room with an amazing view. This home has a custom kitchen, with lots of cabinets, a walk in pantry, large granite island/breakfast bar plus a breakfast nook for your kitchen table with a door leading out to one of the decks. Upscale stainless steel appliances, solid surface countertops and a large area in the kitchen (meeting room) with a cathedral ceiling and two stories of windows with spectacular views of the Golf Course and the Marsh. Adjacent to the kitchen is a Family Room with all new windows and a trio of sliding doors that lead to a deck, a brick patio and the screened porch. The screened porch has a vaulted ceiling and a fan for those warm summer evenings. The mature and well manicured landscape adds to the beauty of the backyard environment. There is a formal Dining Room with a tray ceiling, for all your family and friends to gather for those special occasions. The first floor Master Suite has large windows and provide lots of natural light. There is a tray ceiling with a fan, plus a door leading out to another deck with built in seating. Also in the Master are two large walk in closets, a spacious bathroom with a soft sided tub and an oversized shower and a separate water closet. On the first level is a large laundry room with a sink, storage cabinets, Maytag Neptune Washer and Dryer, which will stay with the property, plus a built in ironing board. There is a Den/Office/Bedroom on the first floor which has a closet, making this room a bonus for whatever purpose fits your needs. Heading upstairs you have a Loft area that overlooks the Kitchen Meeting Room. It also gives you a great view of the Marsh from the second floor windows. There are also Two Bedrooms that have ceiling fans, sizeable closets and share a Jack/Jill Bathroom. Both bedrooms have a separate sink and toilet area, but they share a tub/shower room. There is walk in attic space from each bedroom for lots of storage. A sizable two car garage with a door to the side yard of the property and a pull down stair for more storage. There are also two water heaters which are propane fueled so you never run out of hot water. All of the windows have either Plantation shutters or 2"" white blinds and the glass is coated with 3M Hurricane proof tinted film. There is an irrigation system for the lush landscape and a home security system. The Community of Tidewater has many amenities to offer its owners and only allows annual rentals. A Beach front cabana located on the beautiful sand of Cherry Grove Beach just minutes away, pools and spa's, tennis courts, pickle ball, fitness center, bocce, horseshoes, driving range and a putting green. There is also a Clubhouse with a restaurant and bar. Plus 24 hour manned security and a place to park your boat, RV, camper in a gated storage area. Tidewater is conveniently located to shopping, entertainment, medical facilities and schools. THIS HOME HAS IT ALL!! Let's make this your next Permanent Residence or your Perfect Second Vacation Home.
Sale Info
Listing Date: 02-25-2021
Sold Date: 03-29-2021
Aprox Days on Market:
1 month(s), 3 day(s)
Listing Sold:
3 Year(s), 1 month(s), 19 day(s) ago
Asking Price: $649,500
Selling Price: $630,000
Price Difference:
Reduced By $19,500
Agriculture / Farm
Grazing Permits Blm: ,No,
Horse: No
Grazing Permits Forest Service: ,No,
Grazing Permits Private: ,No,
Irrigation Water Rights: ,No,
Farm Credit Service Incl: ,No,
Crops Included: ,No,
Association Fees / Info
Hoa Frequency: Monthly
Hoa Fees: 194
Hoa: 1
Community Features: Clubhouse, Gated, RecreationArea, TennisCourts, Golf, Pool
Assoc Amenities: Clubhouse, Gated, PetRestrictions, Security, TennisCourts
Bathroom Info
Total Baths: 3.00
Halfbaths: 1
Fullbaths: 2
Bedroom Info
Beds: 4
Building Info
New Construction: No
Levels: Two
Year Built: 1999
Mobile Home Remains: ,No,
Zoning: Res
Style: Traditional
Construction Materials: Other, WoodFrame
Buyer Compensation
Exterior Features
Spa: No
Patio and Porch Features: RearPorch, Deck, FrontPorch, Patio, Porch, Screened
Window Features: Skylights, StormWindows
Pool Features: Community, OutdoorPool
Foundation: Slab
Exterior Features: Deck, SprinklerIrrigation, Porch, Patio
Financial
Lease Renewal Option: ,No,
Garage / Parking
Parking Capacity: 4
Garage: Yes
Carport: No
Parking Type: Attached, Garage, TwoCarGarage, GarageDoorOpener
Open Parking: No
Attached Garage: Yes
Garage Spaces: 2
Green / Env Info
Green Energy Efficient: Doors, Windows
Interior Features
Floor Cover: Carpet, Tile, Wood
Door Features: InsulatedDoors
Fireplace: No
Laundry Features: WasherHookup
Furnished: Unfurnished
Interior Features: Attic, PermanentAtticStairs, Skylights, WindowTreatments, BreakfastBar, BedroomonMainLevel, BreakfastArea, EntranceFoyer, KitchenIsland, Loft, StainlessSteelAppliances, SolidSurfaceCounters
Appliances: Dishwasher, Disposal, Microwave, Refrigerator, Dryer, Washer
Lot Info
Lease Considered: ,No,
Lease Assignable: ,No,
Acres: 0.25
Lot Size: 135x105x127x66
Land Lease: No
Lot Description: CityLot, NearGolfCourse, IrregularLot, OnGolfCourse, StreamCreek
Misc
Pool Private: No
Pets Allowed: OwnerOnly, Yes
Offer Compensation
Other School Info
Property Info
County: Horry
View: No
Senior Community: No
Stipulation of Sale: None
View: MarshView
Property Sub Type Additional: Detached
Property Attached: No
Security Features: SecuritySystem, GatedCommunity, SmokeDetectors, SecurityService
Disclosures: SellerDisclosure
Rent Control: No
Construction: Resale
Room Info
Basement: ,No,
Sold Info
Sold Date: 2021-03-29T00:00:00
Sqft Info
Building Sqft: 3526
Living Area Source: PublicRecords
Sqft: 2998
Tax Info
Unit Info
Utilities / Hvac
Heating: Central, Electric, ForcedAir
Cooling: CentralAir
Electric On Property: No
Cooling: Yes
Utilities Available: CableAvailable, ElectricityAvailable, Other, PhoneAvailable, SewerAvailable, WaterAvailable
Heating: Yes
Water Source: Public
Waterfront / Water
Waterfront: No
Waterfront Features: Creek
Directions
Hwy 17 North to the Cherry Grove exit in North Myrtle Beach. Bear to the right and merge onto Sea Mountain Hwy. At the first traffic light make a left onto Hill St. (Just past Cherry Grove Pharmacy). Go to the stop sign and turn to the Right onto Little River Neck Rd. Make a Left into Tidewater Plantation and go to the Guard house.( Must Present a Business Card to the Guard to enter neighborhood). Go back across Little River Neck Road to The Bluffs. Stay straight on Tidewater Drive to the stop sign, make a Right turn onto Bucks Bluff Drive. House is around the curve on the Left hand Side #4806.Courtesy of Realty One Group Docksidenorth - Cell: 843-421-5290

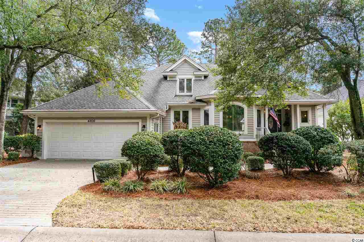
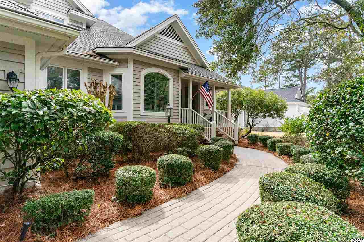
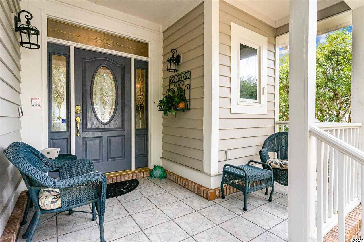
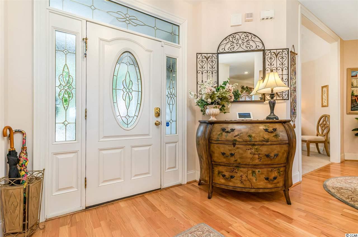
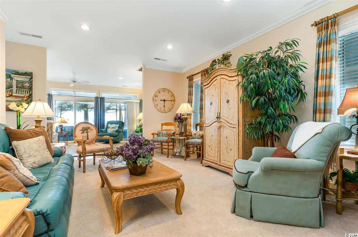
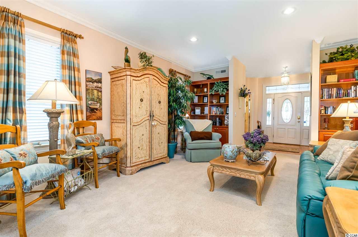
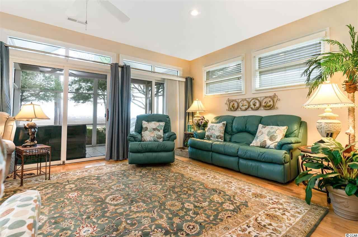
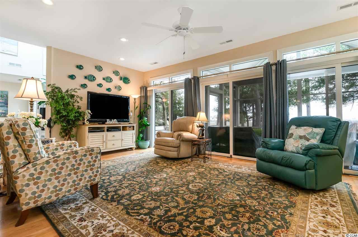
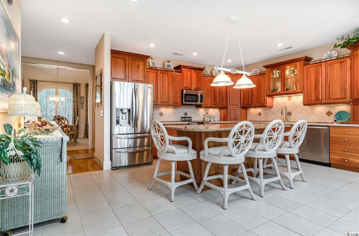
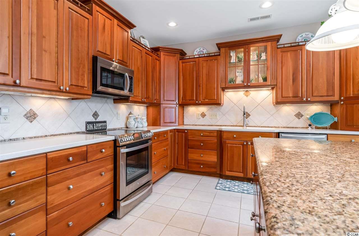
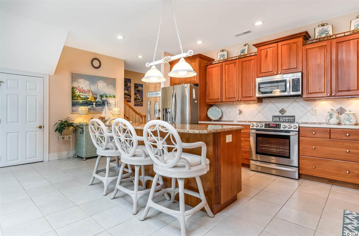
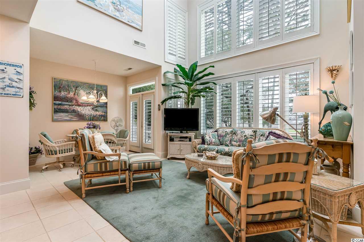
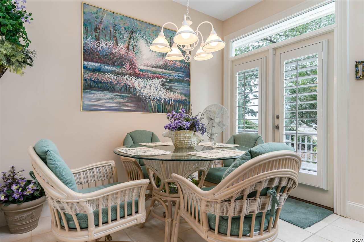
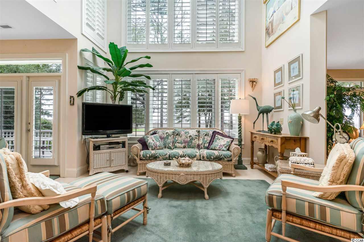
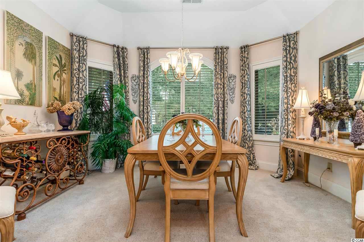
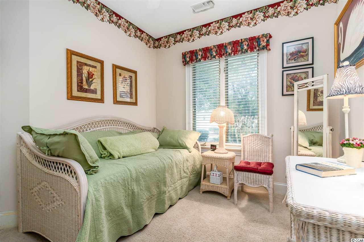
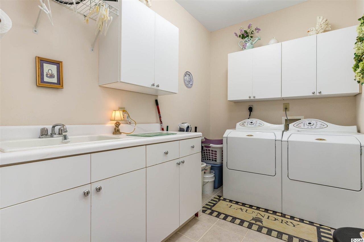
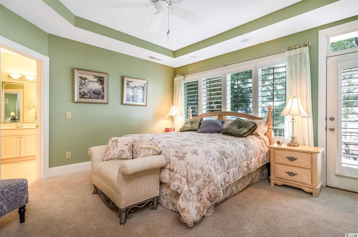
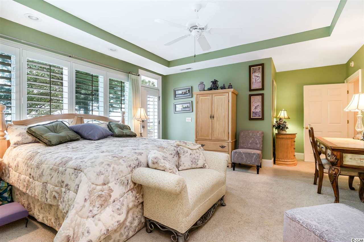
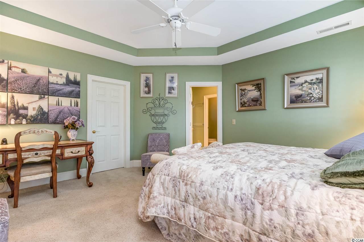
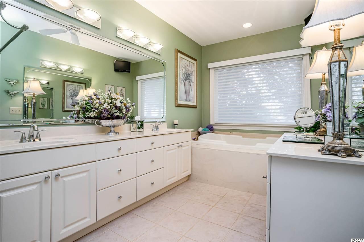
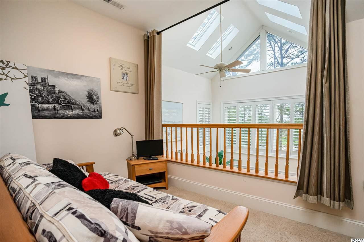
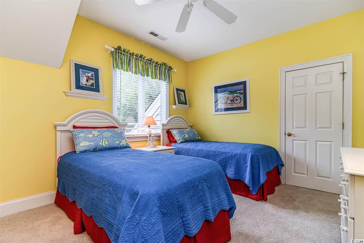
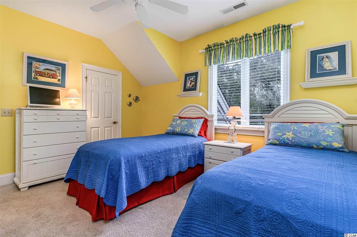
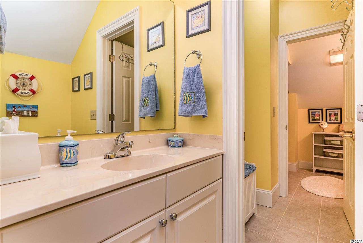
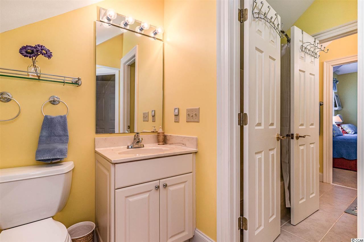
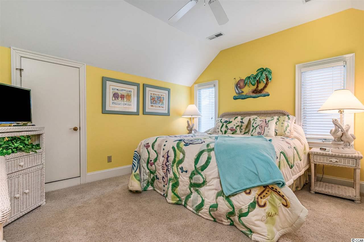
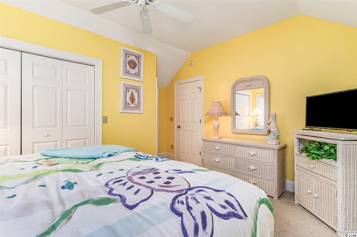
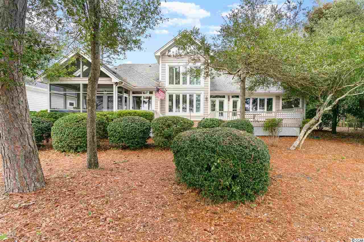
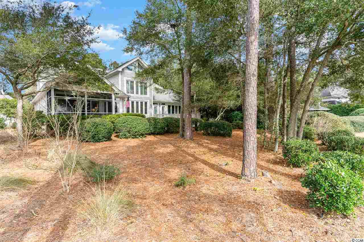
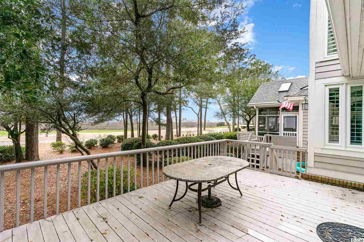
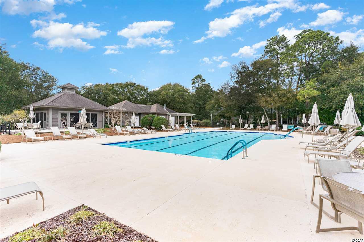
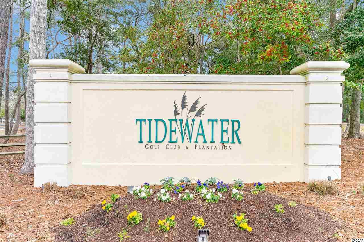
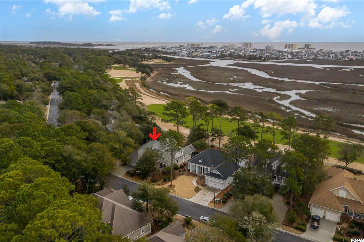
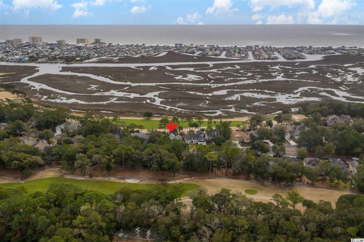
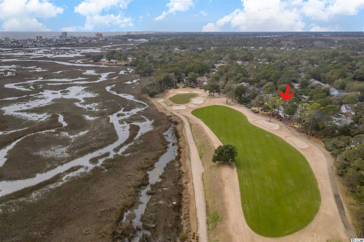
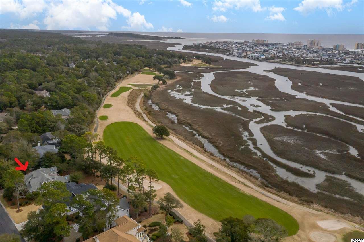
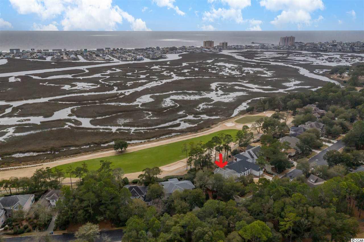
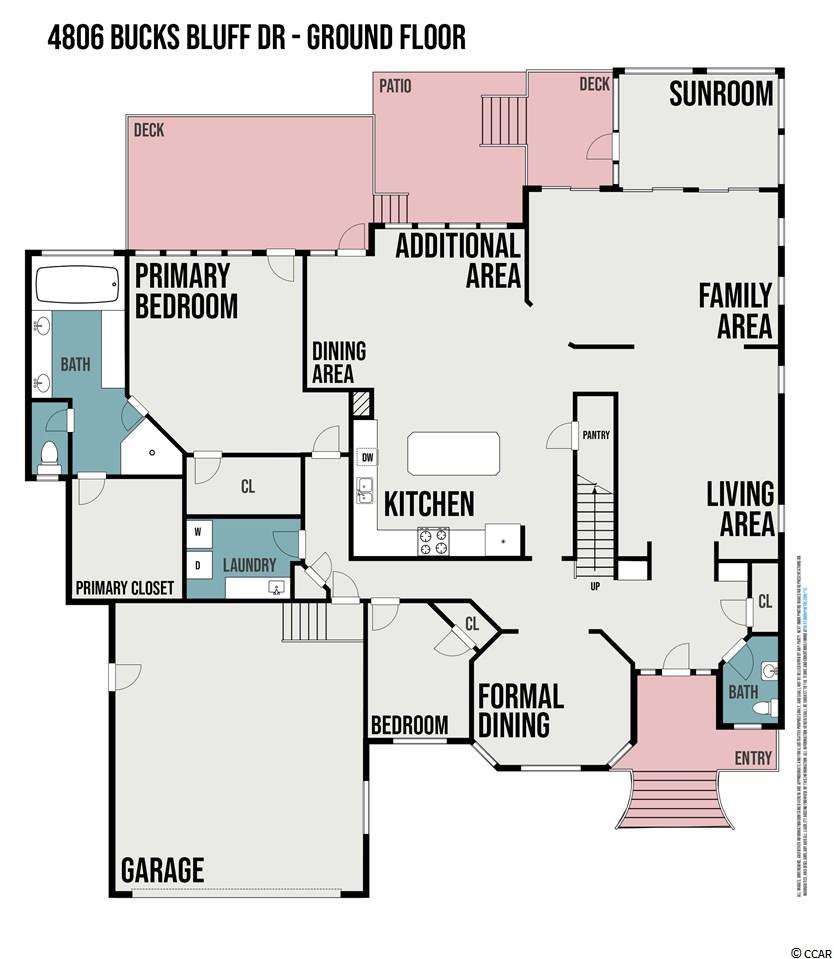
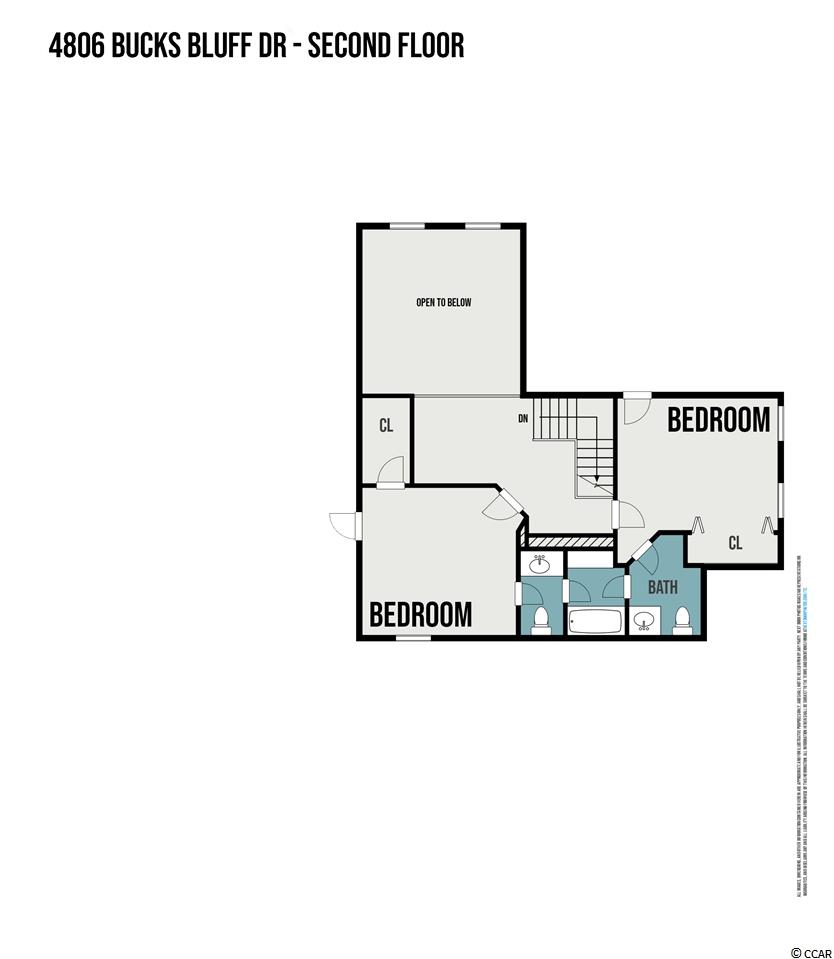
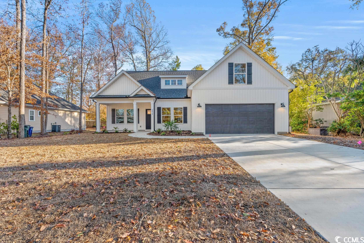
 MLS# 2325183
MLS# 2325183 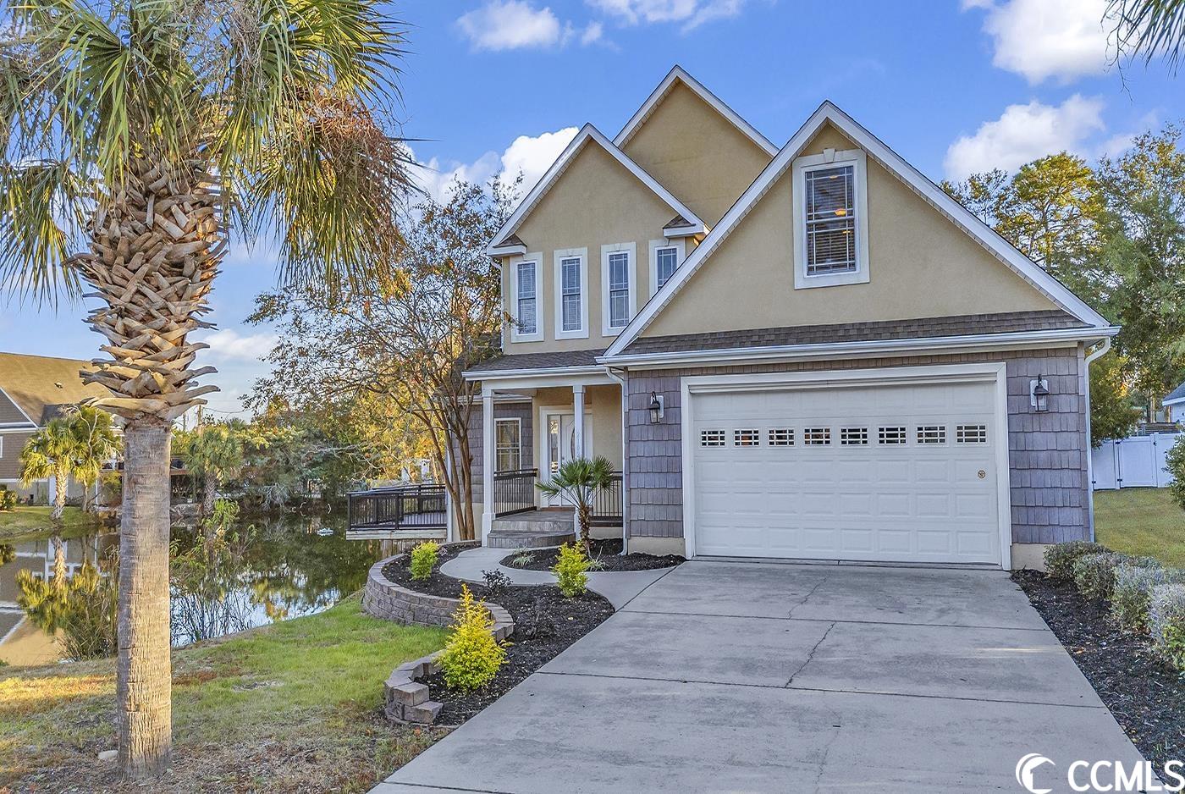
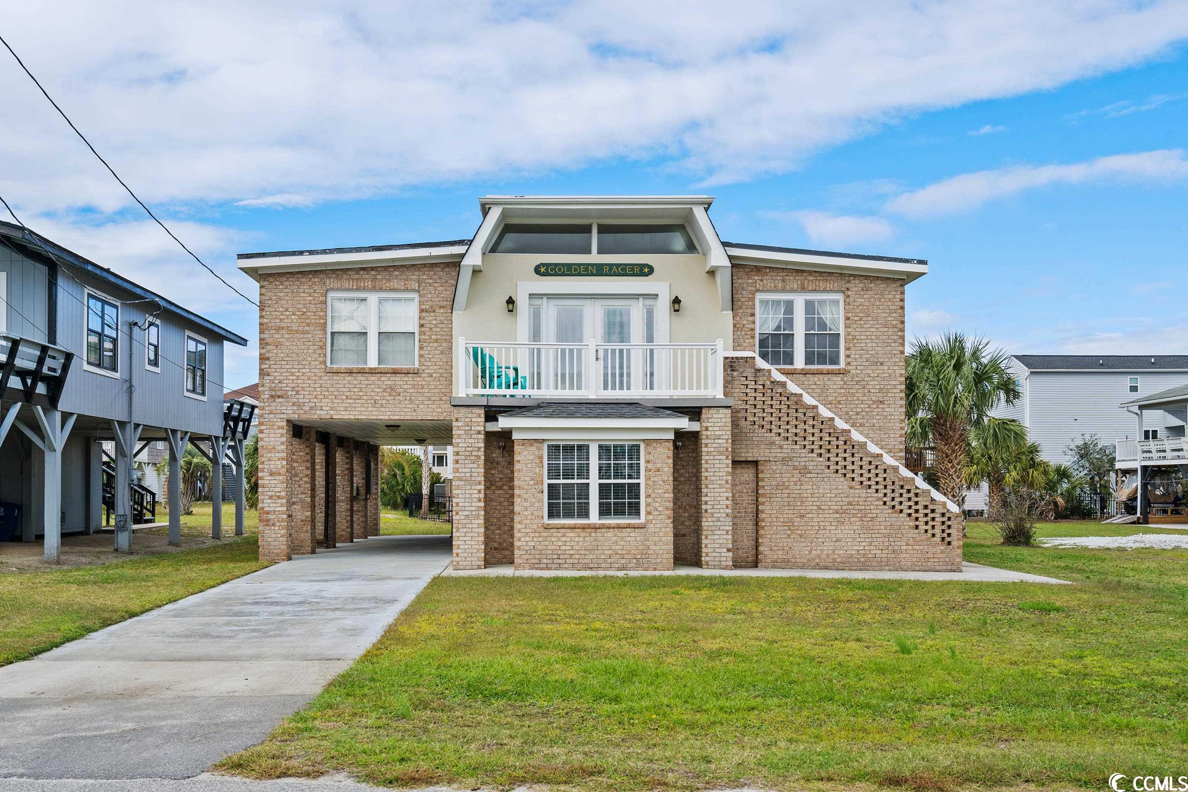
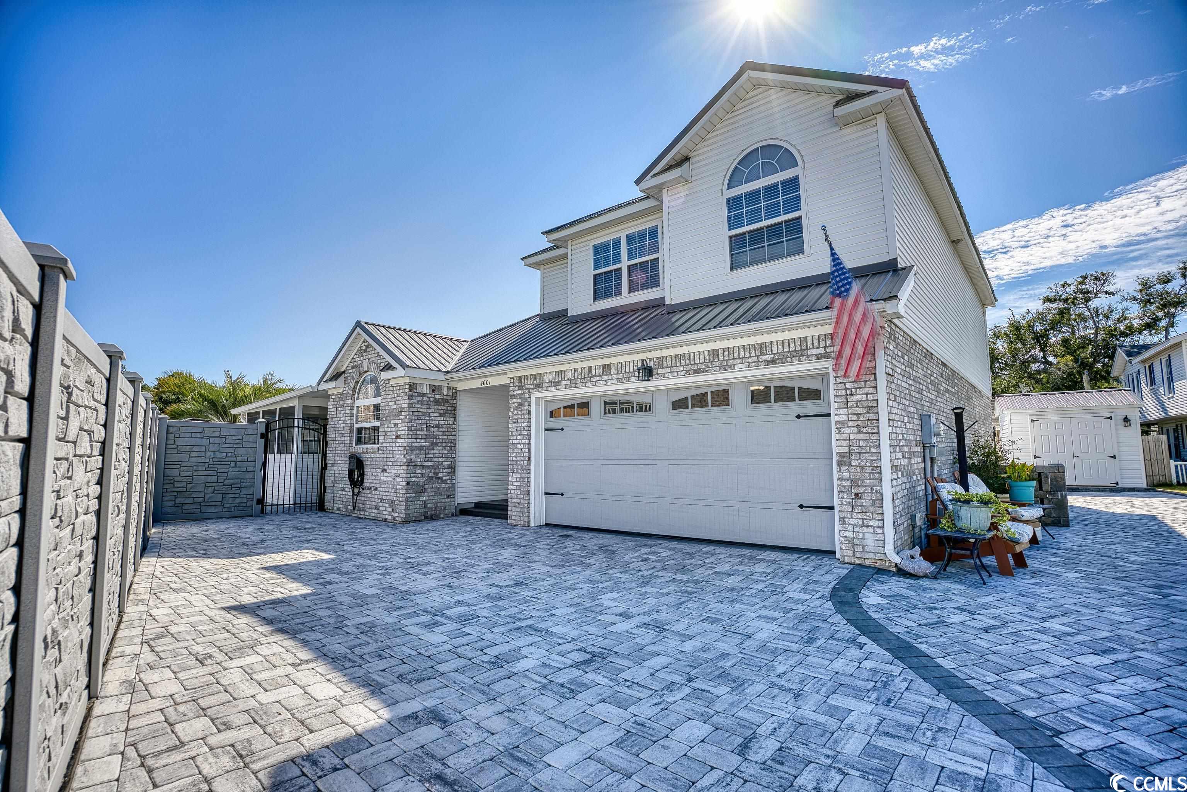
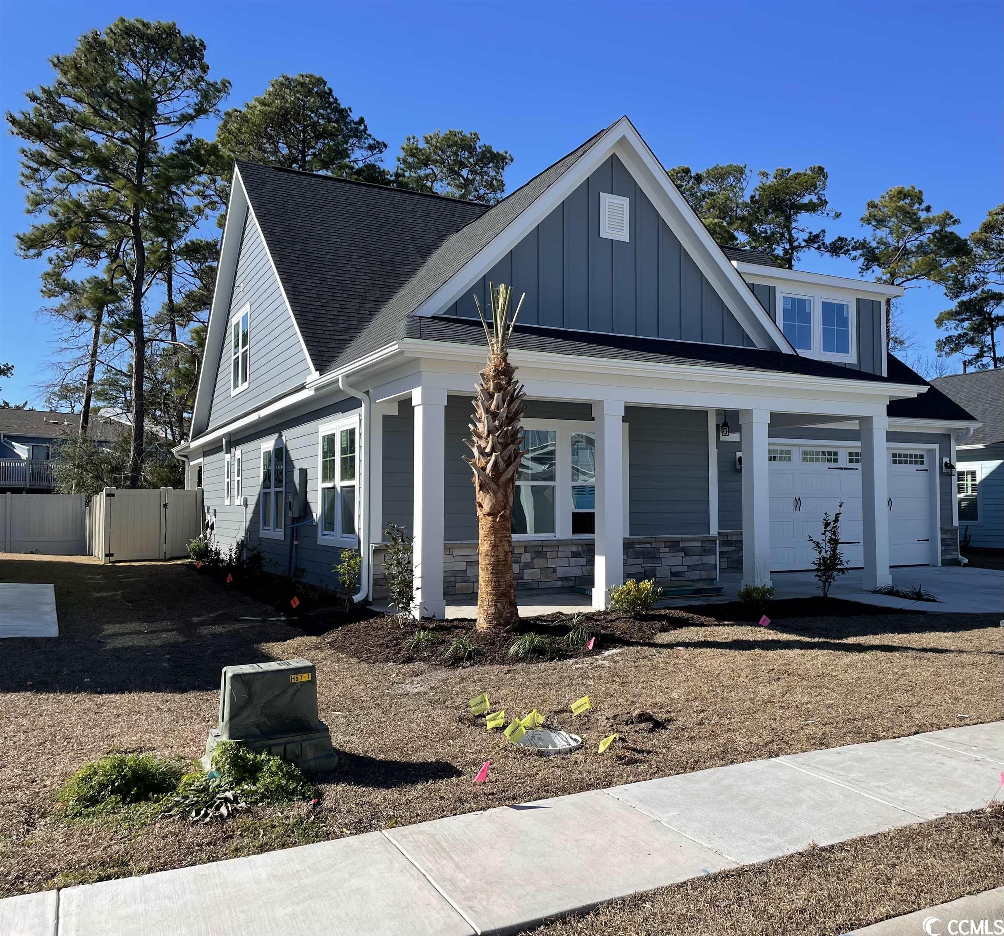
 Provided courtesy of © Copyright 2024 Coastal Carolinas Multiple Listing Service, Inc.®. Information Deemed Reliable but Not Guaranteed. © Copyright 2024 Coastal Carolinas Multiple Listing Service, Inc.® MLS. All rights reserved. Information is provided exclusively for consumers’ personal, non-commercial use,
that it may not be used for any purpose other than to identify prospective properties consumers may be interested in purchasing.
Images related to data from the MLS is the sole property of the MLS and not the responsibility of the owner of this website.
Provided courtesy of © Copyright 2024 Coastal Carolinas Multiple Listing Service, Inc.®. Information Deemed Reliable but Not Guaranteed. © Copyright 2024 Coastal Carolinas Multiple Listing Service, Inc.® MLS. All rights reserved. Information is provided exclusively for consumers’ personal, non-commercial use,
that it may not be used for any purpose other than to identify prospective properties consumers may be interested in purchasing.
Images related to data from the MLS is the sole property of the MLS and not the responsibility of the owner of this website.