Little River, SC 29566
- 3Beds
- 2Full Baths
- N/AHalf Baths
- 1,733SqFt
- 2019Year Built
- 0.19Acres
- MLS# 2103213
- Residential
- Detached
- Sold
- Approx Time on Market2 months, 5 days
- AreaLittle River Area--South of Hwy 9
- CountyHorry
- Subdivision Hidden Brooke
Overview
Welcome home to this beautiful 3 bedroom, 2 bath Eaton floor plan offering 1733 heated square feet in the much sought after Hidden Brooke neighborhood in Little River. Hidden Brooke is a natural gas community. This nearly-new, single-level home was built in 2019 and boasts a brick front elevation with beautiful river rock landscaping beds. As you enter the foyer, you will immediately notice the 11 high smooth ceilings, neutral paint color, and the lovely open concept through the kitchen, dining room, and living room. There is an abundance of light surrounding you inside the home. There are two guest bedrooms in the front of the home and the owners suite is in the back of the home. The home features engineered hardwood floors throughout the entire home including living room, dining room, kitchen and all bedrooms. Bathrooms and laundry room have 12 tile floors. The beautiful kitchen boasts ample cabinet space, a gorgeous gray subway tile backsplash, granite counter tops with an undermount sink and a huge walk-in pantry providing lots of storage. All kitchen appliances are upgraded stainless steel Frigidaire Gallery Series and includes a gas stove. Gorgeous 12-foot granite island seats up to 4 people comfortably. The large laundry room has side-by-side washer and dryer with shelves and storage closet. The refrigerator, washer and dryer, blinds and window treatments all convey with the sale of the home. The owners suite has a beautiful tray ceiling, large walk-in closet, 5 walk-in shower with seat and transom window, 2 linen closets, and raised double sink vanity. Guest bathroom has raised vanity and tub/shower combination with transom window for extra light. All the light fixtures in the home have been updated and each bedroom and the living room all have ceiling fans. Home is pre-wired for security system. Family room has a floor electrical outlet for easier furniture placement. Step outside the tall 8 sliding glass door onto your large 26x9 screened in back porch with 2 additional ceiling fans! The owner added a 12x20 concrete patio off the screened porch for your summer enjoyment! Have kids or pets? Check out the 6-foot vinyl fence that encompasses the entire backyard providing plenty of privacy. The owner also installed gutters and replaced mulch beds with sod to make maintenance a breeze! The two-car garage provides additional storage in the floored and lit attic (pull-down stairs). Additional features of the home include a smart thermostat, keyless entry on front door, and two smart switches that are Wi-Fi enabled to turn on and off when the owner wants. Come check out the awesome amenities that Hidden Brooke has to offer! There is a pool with a large deck area (both a covered and uncovered portion), exercise room, and a firepit overlooking the large pond! This home is located approximately 4 miles from the beautiful Cherry Grove Beach in North Myrtle Beach! Easy access to Highway 31 and Highway 17 to both Wilmington and the South Strand! This home is close to restaurants, entertainment, and grocery stores! You will not want to miss this house! Come see it today!
Sale Info
Listing Date: 02-10-2021
Sold Date: 04-16-2021
Aprox Days on Market:
2 month(s), 5 day(s)
Listing Sold:
3 Year(s), 5 month(s), 16 day(s) ago
Asking Price: $324,900
Selling Price: $317,000
Price Difference:
Reduced By $7,900
Agriculture / Farm
Grazing Permits Blm: ,No,
Horse: No
Grazing Permits Forest Service: ,No,
Grazing Permits Private: ,No,
Irrigation Water Rights: ,No,
Farm Credit Service Incl: ,No,
Crops Included: ,No,
Association Fees / Info
Hoa Frequency: Monthly
Hoa Fees: 93
Hoa: 1
Hoa Includes: AssociationManagement, CommonAreas, Pools, Trash
Community Features: Clubhouse, GolfCartsOK, RecreationArea, LongTermRentalAllowed, Pool
Assoc Amenities: Clubhouse, OwnerAllowedGolfCart, OwnerAllowedMotorcycle, PetRestrictions
Bathroom Info
Total Baths: 2.00
Fullbaths: 2
Bedroom Info
Beds: 3
Building Info
New Construction: No
Levels: One
Year Built: 2019
Mobile Home Remains: ,No,
Zoning: MRD3
Style: Ranch
Construction Materials: BrickVeneer, VinylSiding
Builders Name: DR Horton
Builder Model: Eaton ""E""
Buyer Compensation
Exterior Features
Spa: No
Patio and Porch Features: FrontPorch, Patio, Porch, Screened
Pool Features: Community, OutdoorPool
Foundation: Slab
Exterior Features: Fence, Patio
Financial
Lease Renewal Option: ,No,
Garage / Parking
Parking Capacity: 4
Garage: Yes
Carport: No
Parking Type: Attached, Garage, TwoCarGarage, GarageDoorOpener
Open Parking: No
Attached Garage: Yes
Garage Spaces: 2
Green / Env Info
Green Energy Efficient: Doors, Windows
Interior Features
Floor Cover: Tile, Wood
Door Features: InsulatedDoors
Fireplace: No
Furnished: Unfurnished
Interior Features: WindowTreatments, BreakfastBar, BedroomonMainLevel, EntranceFoyer, KitchenIsland, StainlessSteelAppliances, SolidSurfaceCounters
Appliances: Dishwasher, Disposal, Microwave, Range, Refrigerator, Dryer, Washer
Lot Info
Lease Considered: ,No,
Lease Assignable: ,No,
Acres: 0.19
Lot Size: 56'x146'x56'x149'
Land Lease: No
Lot Description: IrregularLot, OutsideCityLimits
Misc
Pool Private: No
Pets Allowed: OwnerOnly, Yes
Offer Compensation
Other School Info
Property Info
County: Horry
View: No
Senior Community: No
Stipulation of Sale: None
Property Sub Type Additional: Detached
Property Attached: No
Security Features: SmokeDetectors
Disclosures: CovenantsRestrictionsDisclosure,SellerDisclosure
Rent Control: No
Construction: Resale
Room Info
Basement: ,No,
Sold Info
Sold Date: 2021-04-16T00:00:00
Sqft Info
Building Sqft: 2108
Living Area Source: Builder
Sqft: 1733
Tax Info
Unit Info
Utilities / Hvac
Heating: Central, Electric, Gas
Cooling: CentralAir
Electric On Property: No
Cooling: Yes
Utilities Available: CableAvailable, ElectricityAvailable, NaturalGasAvailable, Other, PhoneAvailable, SewerAvailable, UndergroundUtilities, WaterAvailable
Heating: Yes
Water Source: Public
Waterfront / Water
Waterfront: No
Directions
From Sea Mountain Hwy headed north, go past NMB High School. Take Left on Pecan St. Take Right on Olivewood. Take Left on Rolling Woods Ct. Home is 2nd home on Left.Courtesy of Re/max Southern Shores Nmb - Cell: 843-457-5534

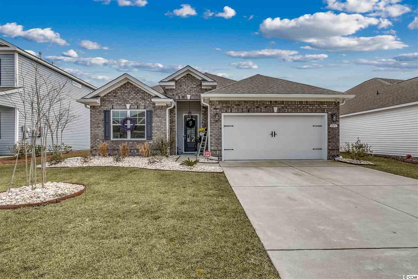
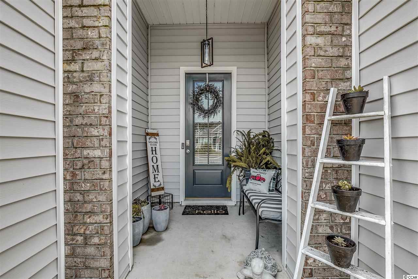
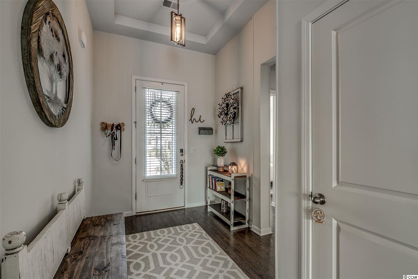
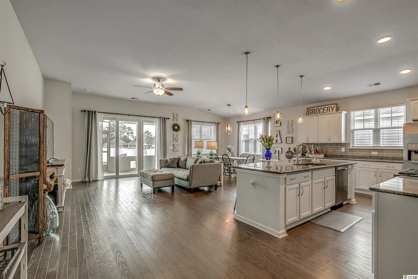
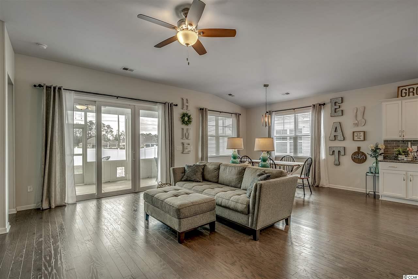
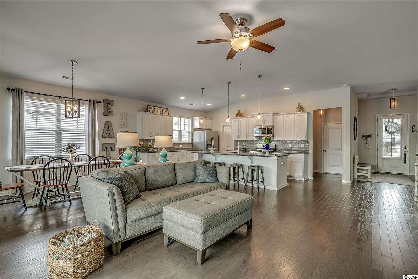
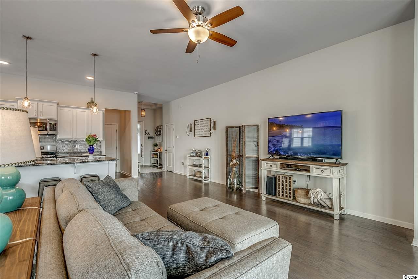
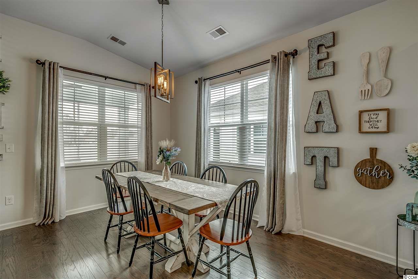
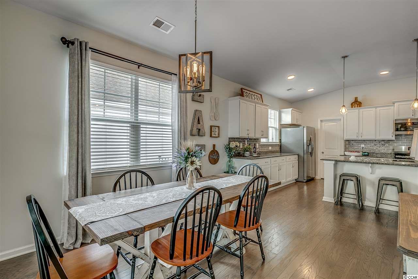
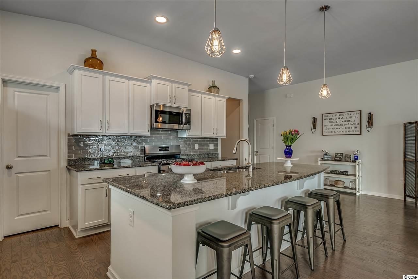
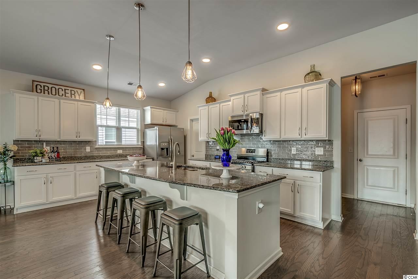
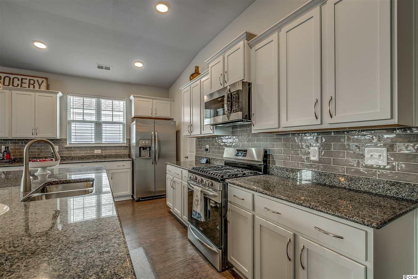
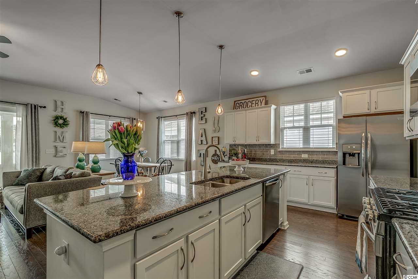
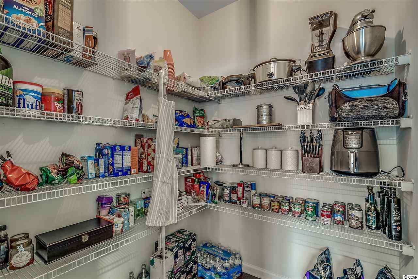
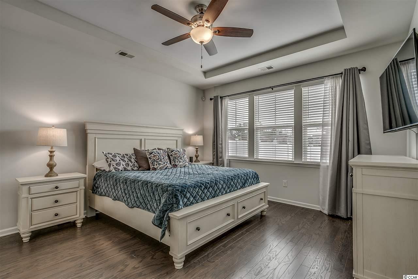
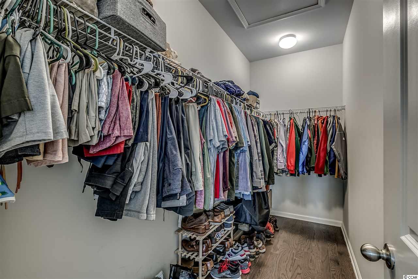
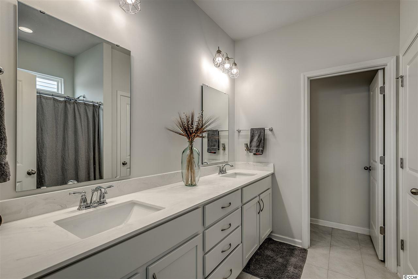
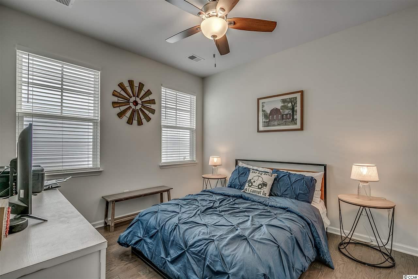
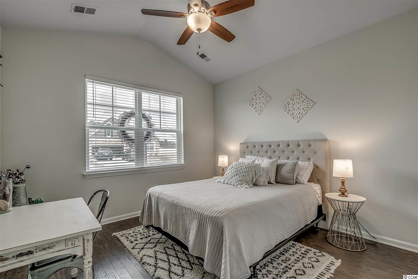
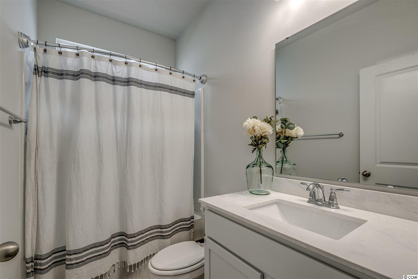
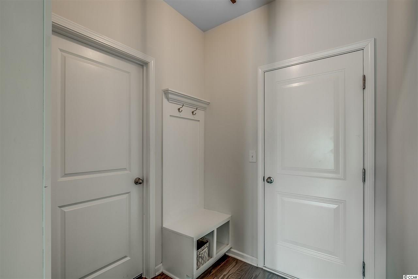
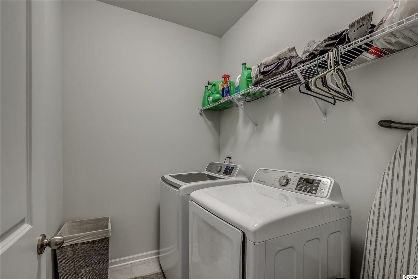
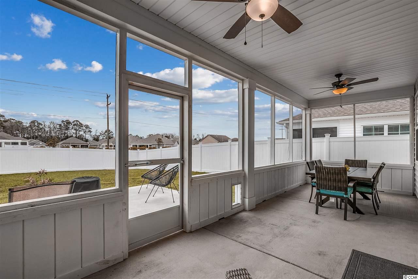
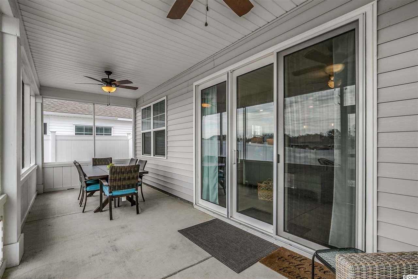
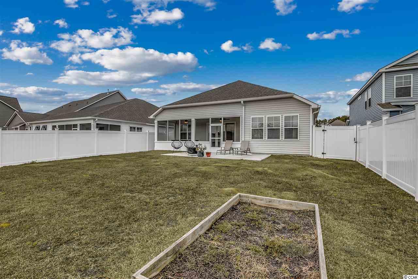
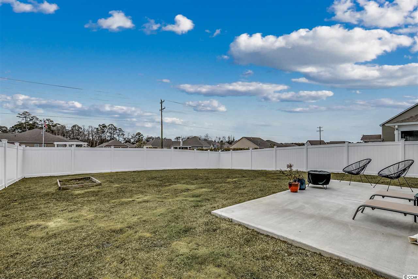
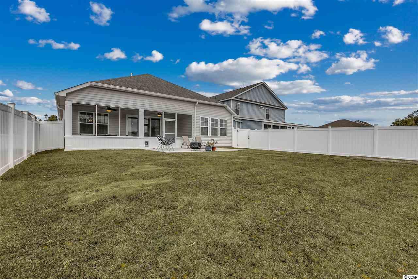
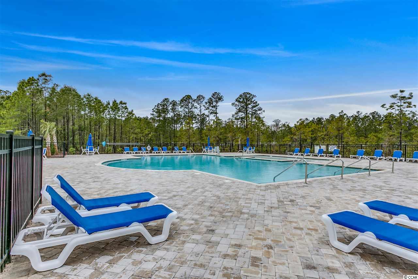
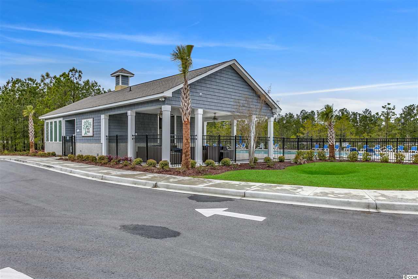
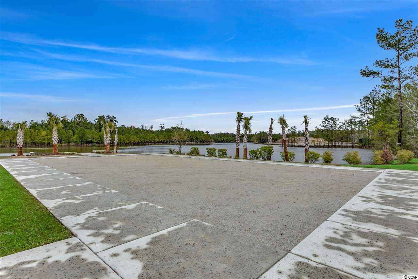
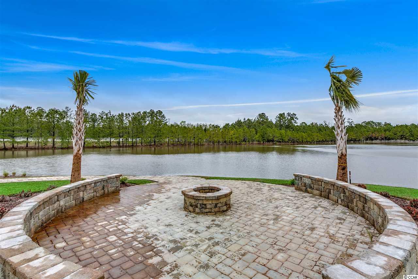
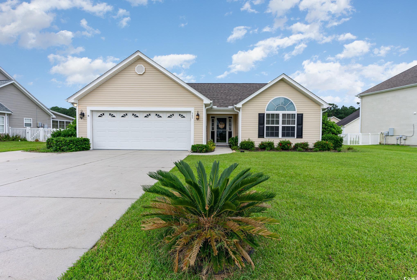
 MLS# 2419270
MLS# 2419270 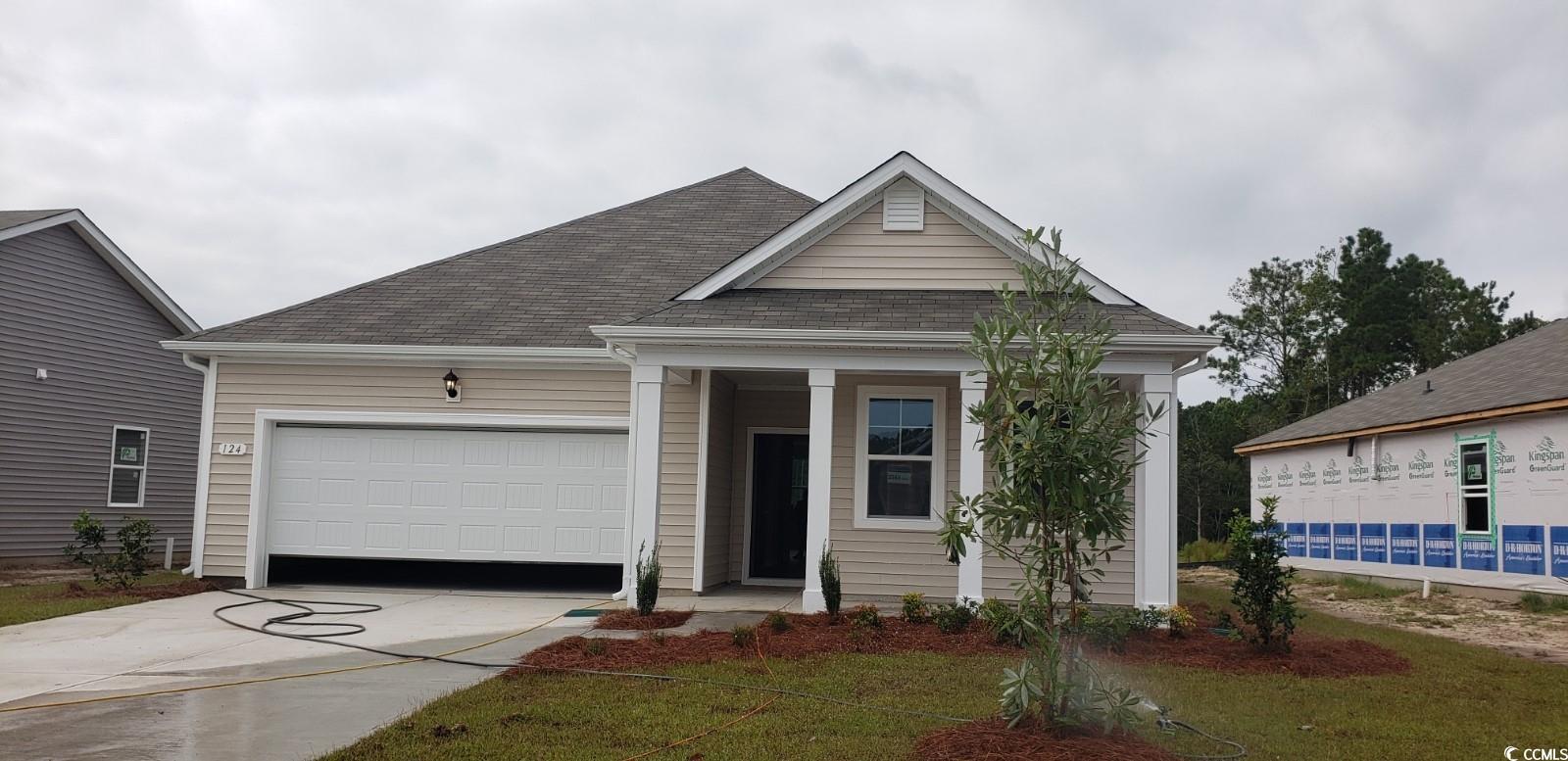
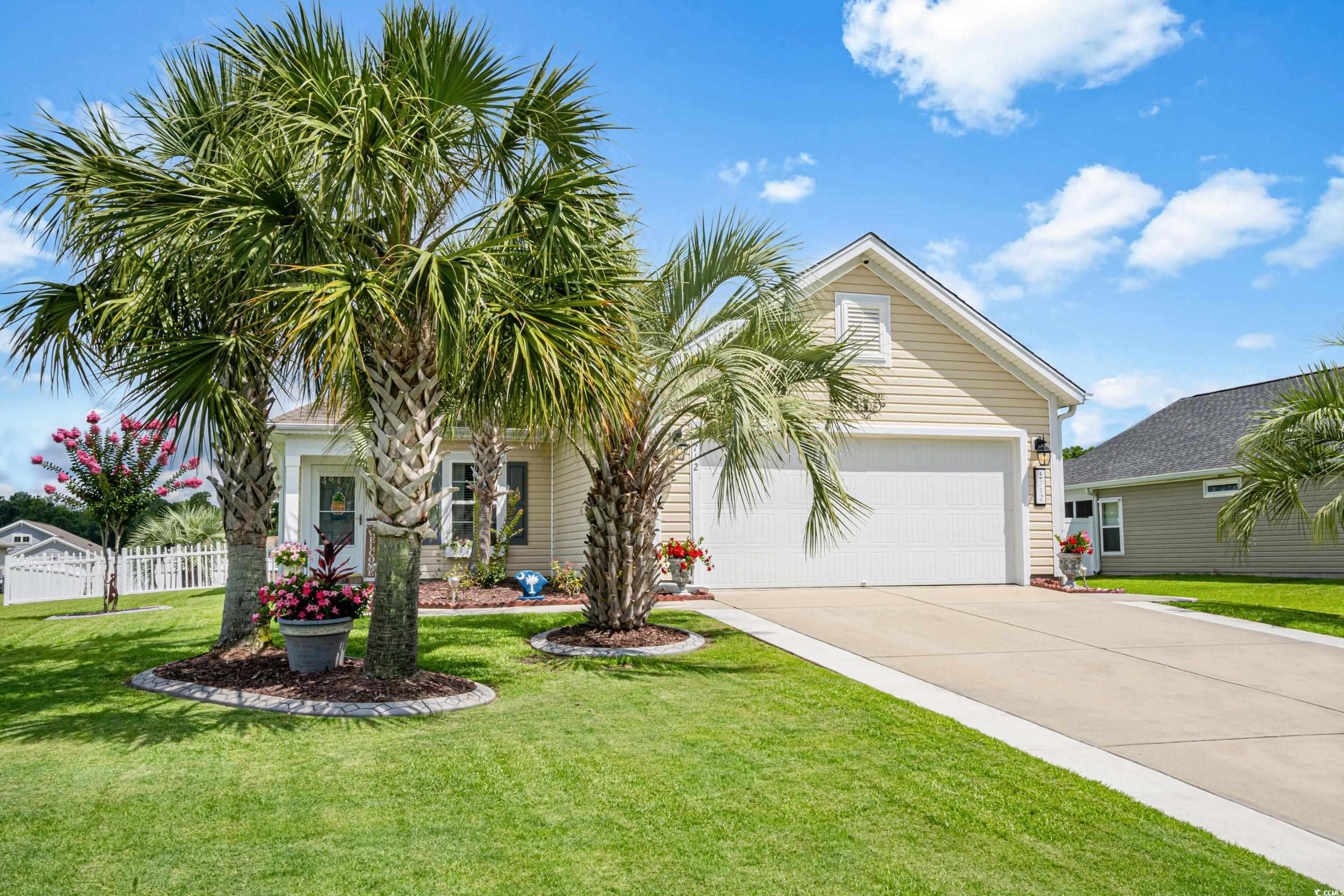
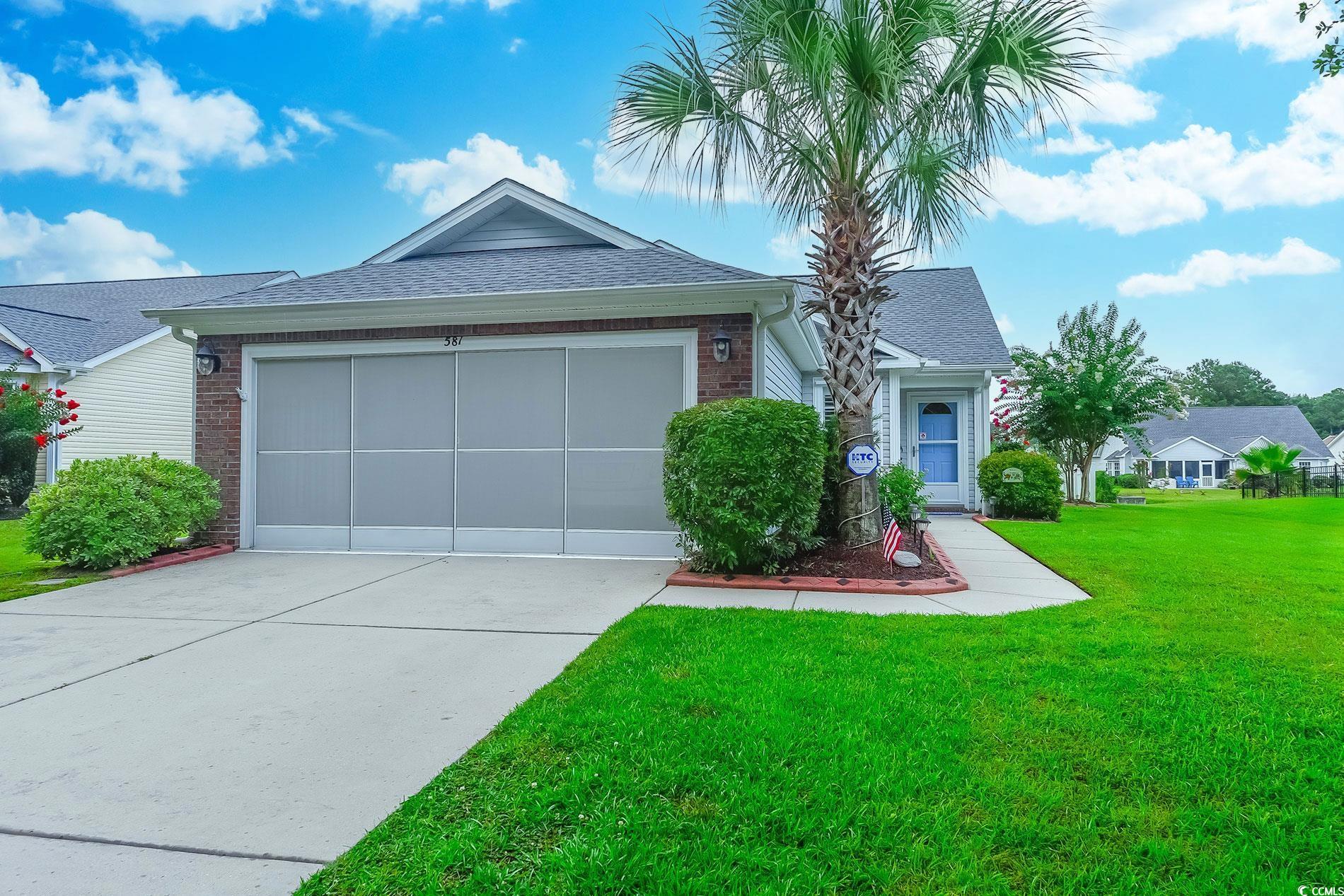

 Provided courtesy of © Copyright 2024 Coastal Carolinas Multiple Listing Service, Inc.®. Information Deemed Reliable but Not Guaranteed. © Copyright 2024 Coastal Carolinas Multiple Listing Service, Inc.® MLS. All rights reserved. Information is provided exclusively for consumers’ personal, non-commercial use,
that it may not be used for any purpose other than to identify prospective properties consumers may be interested in purchasing.
Images related to data from the MLS is the sole property of the MLS and not the responsibility of the owner of this website.
Provided courtesy of © Copyright 2024 Coastal Carolinas Multiple Listing Service, Inc.®. Information Deemed Reliable but Not Guaranteed. © Copyright 2024 Coastal Carolinas Multiple Listing Service, Inc.® MLS. All rights reserved. Information is provided exclusively for consumers’ personal, non-commercial use,
that it may not be used for any purpose other than to identify prospective properties consumers may be interested in purchasing.
Images related to data from the MLS is the sole property of the MLS and not the responsibility of the owner of this website.