Calabash, NC 28467
- 4Beds
- 2Full Baths
- 1Half Baths
- 3,108SqFt
- 2007Year Built
- 0.21Acres
- MLS# 2018632
- Residential
- Detached
- Sold
- Approx Time on Market6 months, 11 days
- AreaNorth Carolina
- CountyBrunswick
- SubdivisionDevaun Park
Overview
PEACEFULNESS AWAITS YOU IN THIS CUSTOM BUILT 4 BR, 2.5 BA HOME WITH A THIRD LEVEL on a beautifully landscaped corner lot in sought-after Devaun Park. Experience the relaxed lifestyle of this beautiful Low Country community only 5 minutes from Sunset Beach. Stroll by the Calabash River to watch the boats navigate the waters, then return to your own distinctive home to relax on the front wrap around porch or back screened in porch. Move in right away, as this home could be potentially sold furnished. Entertain friends and family around the propane firepit on the stone patio with built-in stone bench. Cook up a delicious meal for your guests in the chef's kitchen with the Jenn-Aire 6-burner gas cooktop and range hood, built-in oven, and microwave. Keep the party going with ice from the dedicated icemaker and wine from your butler's pantry wine cooler. The kitchen also features granite countertops, a walk-in pantry, large central island with breakfast bar, breakfast nook, and recessed lighting. Beyond the kitchen and breakfast area is a huge laundry room with built-in cabinets, sink, and door to the screened porch. From the moment you enter this home, you will be met with peaceful elegance. The grand front entrance opens to a spacious foyer with custom inlaid wood floors. On the right is a formal dining room with arched doorway and French doors to the rocking chair porch. The heart of the home presents an open concept great room with coffered ceilings and stone fireplace with gas logs. The main level also features the owner's suite with tray ceiling and en suite with large glass and tile shower, jetted tub, separate vanities and makeup counter, and large walk-in closet. On the next level, two guest rooms with shared full bath and loft/bonus room offer plenty of room for everyone. The third level highlights a fourth bedroom with closet and walk-in attic storage.
Sale Info
Listing Date: 09-03-2020
Sold Date: 03-15-2021
Aprox Days on Market:
6 month(s), 11 day(s)
Listing Sold:
3 Year(s), 2 month(s), 5 day(s) ago
Asking Price: $599,000
Selling Price: $575,000
Price Difference:
Reduced By $3,900
Agriculture / Farm
Grazing Permits Blm: ,No,
Horse: No
Grazing Permits Forest Service: ,No,
Grazing Permits Private: ,No,
Irrigation Water Rights: ,No,
Farm Credit Service Incl: ,No,
Crops Included: ,No,
Association Fees / Info
Hoa Frequency: Annually
Hoa Fees: 98
Hoa: 1
Hoa Includes: AssociationManagement, CommonAreas, MaintenanceGrounds, Pools, RecreationFacilities
Community Features: Clubhouse, RecreationArea, Pool
Assoc Amenities: Clubhouse
Bathroom Info
Total Baths: 3.00
Halfbaths: 1
Fullbaths: 2
Bedroom Info
Beds: 4
Building Info
New Construction: No
Levels: ThreeOrMore
Year Built: 2007
Mobile Home Remains: ,No,
Zoning: R
Style: Traditional
Construction Materials: WoodFrame
Builders Name: Kenny Thorn
Buyer Compensation
Exterior Features
Spa: No
Patio and Porch Features: RearPorch, FrontPorch, Patio, Porch, Screened
Pool Features: Community, OutdoorPool
Foundation: Crawlspace
Exterior Features: Fence, Porch, Patio
Financial
Lease Renewal Option: ,No,
Garage / Parking
Parking Capacity: 4
Garage: Yes
Carport: No
Parking Type: Attached, Garage, TwoCarGarage
Open Parking: No
Attached Garage: Yes
Garage Spaces: 2
Green / Env Info
Interior Features
Floor Cover: Carpet, Tile, Wood
Fireplace: No
Laundry Features: WasherHookup
Furnished: Furnished
Interior Features: Other, BreakfastBar, BedroomonMainLevel, EntranceFoyer, KitchenIsland, StainlessSteelAppliances, SolidSurfaceCounters
Appliances: Dishwasher, Microwave, Range, Refrigerator, RangeHood
Lot Info
Lease Considered: ,No,
Lease Assignable: ,No,
Acres: 0.21
Lot Size: 60x150x58x149
Land Lease: No
Lot Description: CornerLot
Misc
Pool Private: No
Offer Compensation
Other School Info
Property Info
County: Brunswick
View: No
Senior Community: No
Stipulation of Sale: None
Property Sub Type Additional: Detached
Property Attached: No
Security Features: SmokeDetectors
Rent Control: No
Construction: Resale
Room Info
Basement: ,No,
Basement: CrawlSpace
Sold Info
Sold Date: 2021-03-15T00:00:00
Sqft Info
Building Sqft: 4166
Living Area Source: PublicRecords
Sqft: 3108
Tax Info
Unit Info
Utilities / Hvac
Heating: Electric
Cooling: CentralAir
Electric On Property: No
Cooling: Yes
Utilities Available: SewerAvailable, WaterAvailable
Heating: Yes
Water Source: Public
Waterfront / Water
Waterfront: No
Directions
179 Old Georgetown Rd. Take Beach Rd/179B toward the ICW. Rt onto Ocean Harbour Golf Club Dr SW. Rt on E Lake Rd. At roundabout take 1st right onto Devaun Park Blvd. Left on Village Sq E SW. Right on Village Sq S SW. Right on Village Sq W SW. Left on Devaun Park Blvd. House is the last one on the left at 9187 Devaun Park Blvd.Courtesy of Landmark Sotheby's Intl Realty

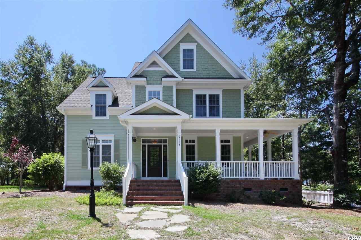
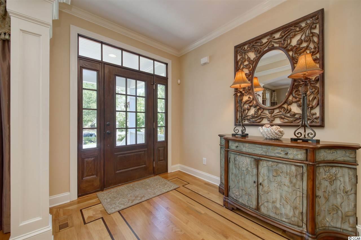
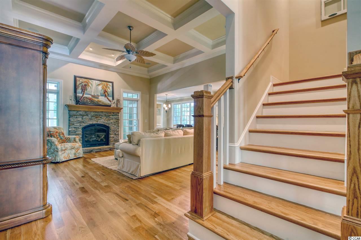
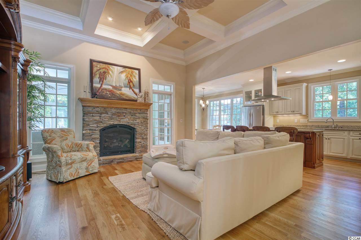
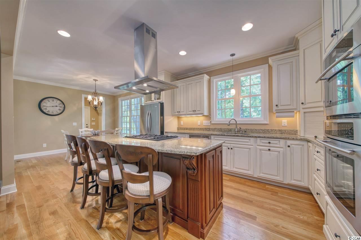
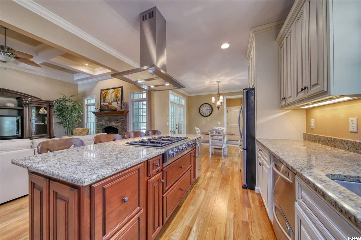
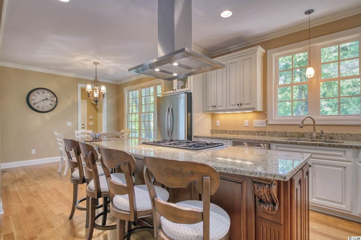
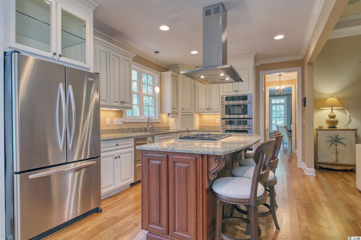
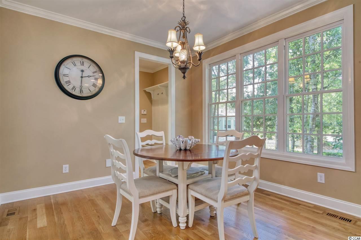
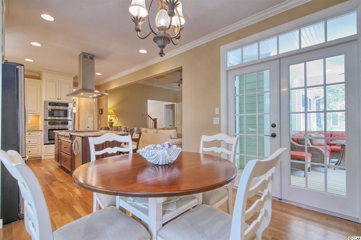
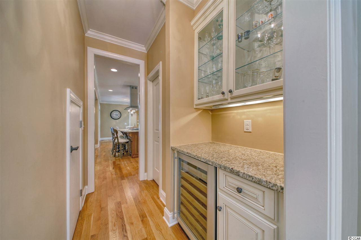
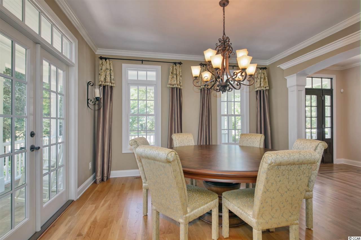
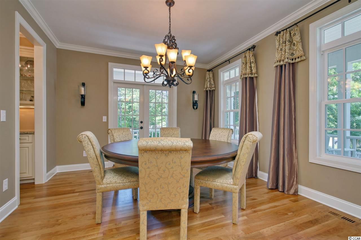
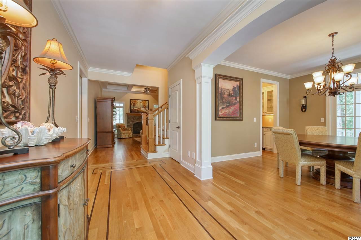
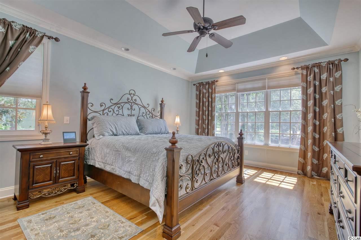
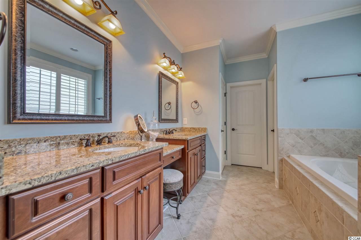
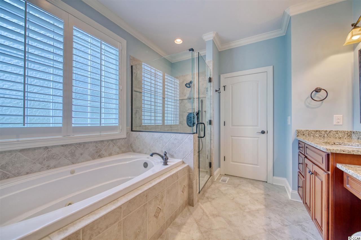
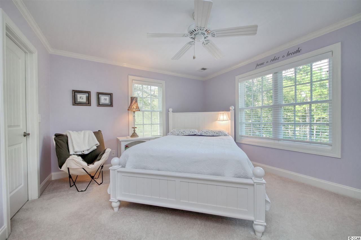
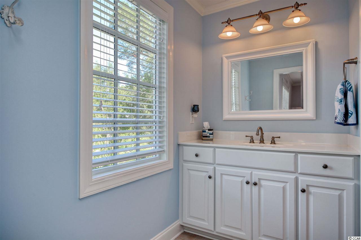
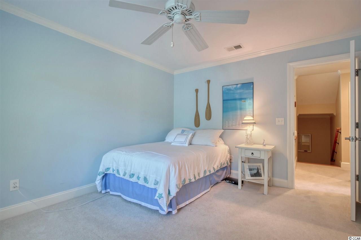
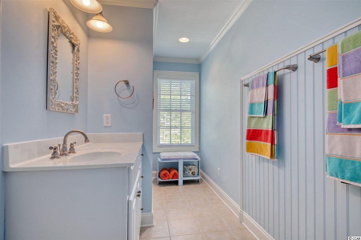
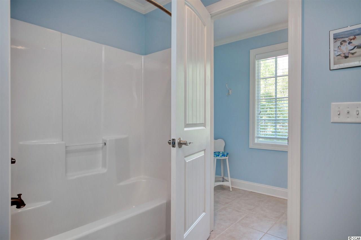
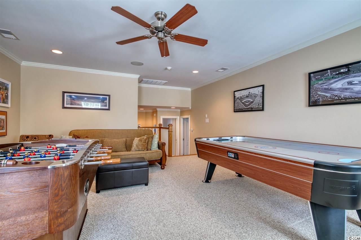
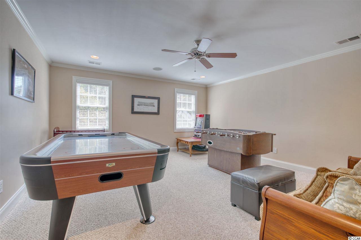
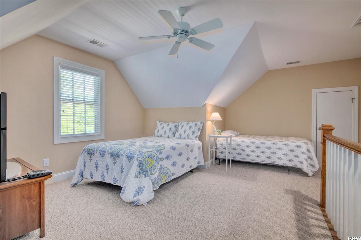
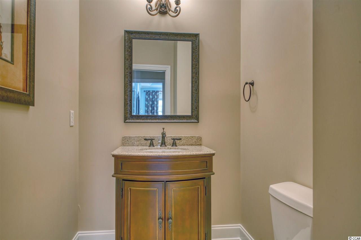
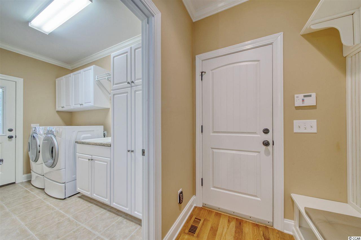
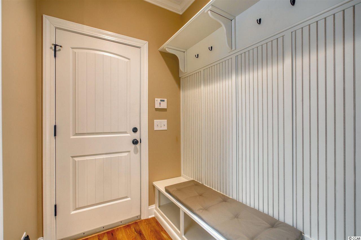
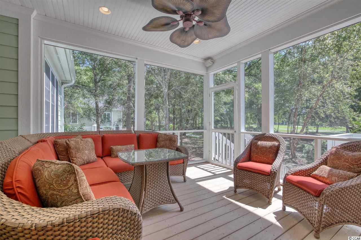
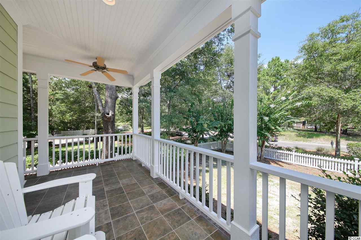
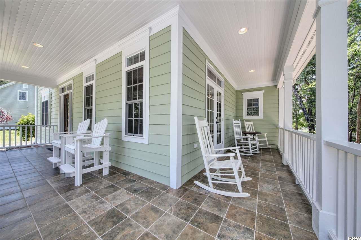
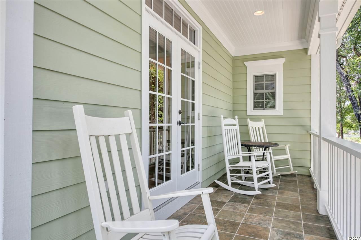
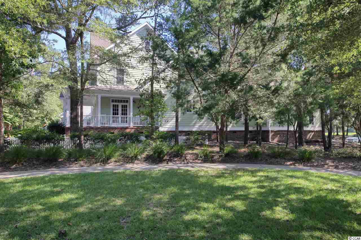
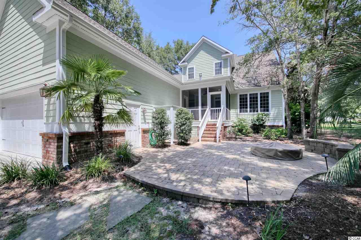
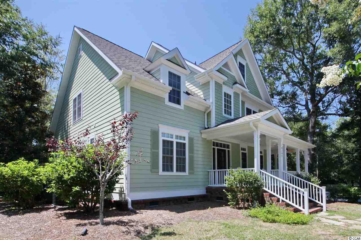
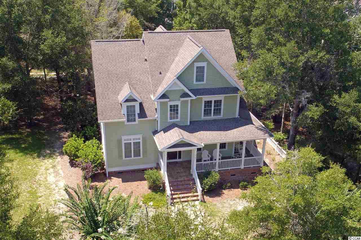
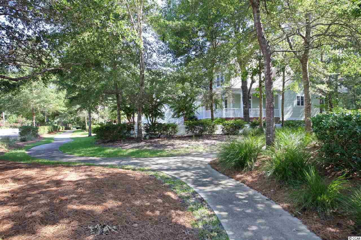
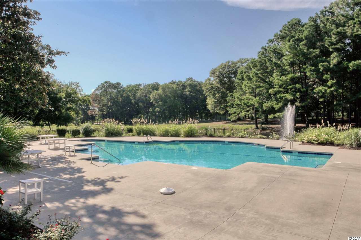
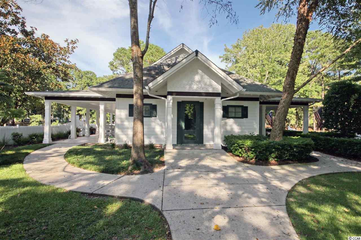
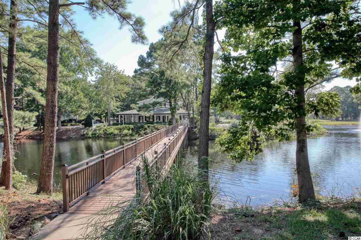
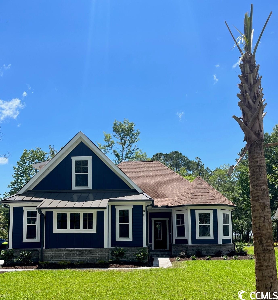
 MLS# 2304751
MLS# 2304751 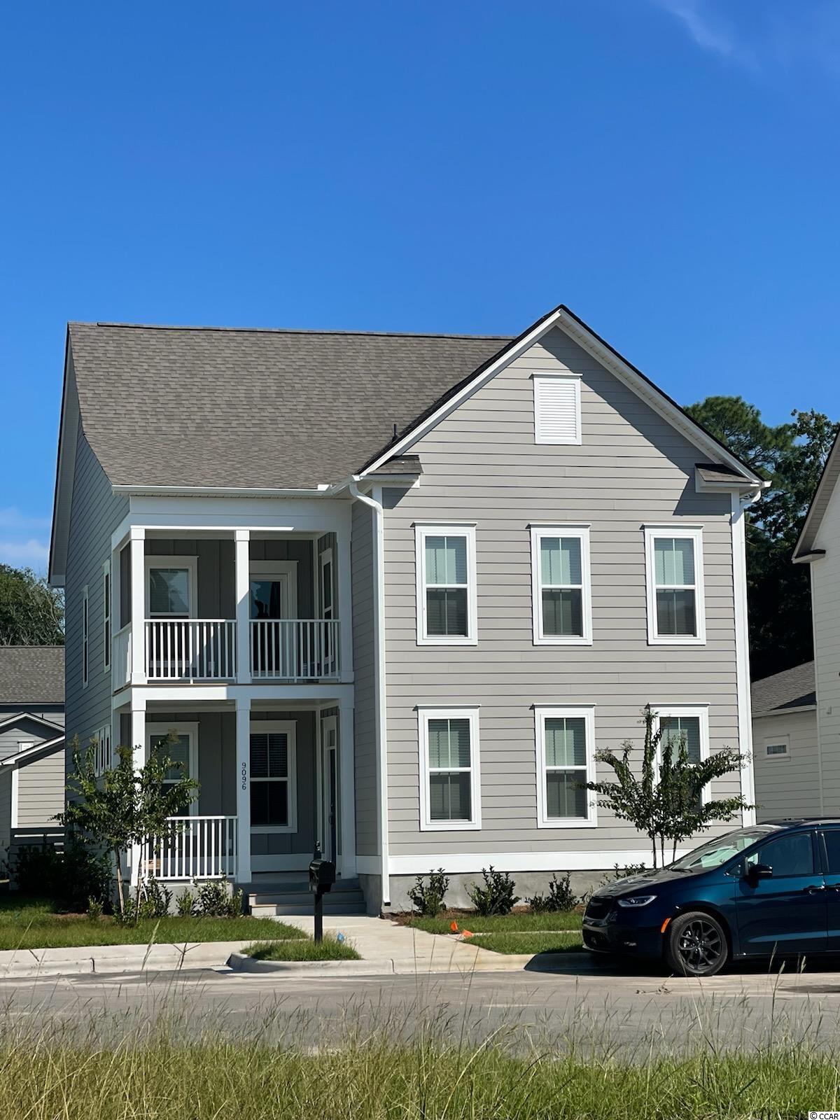
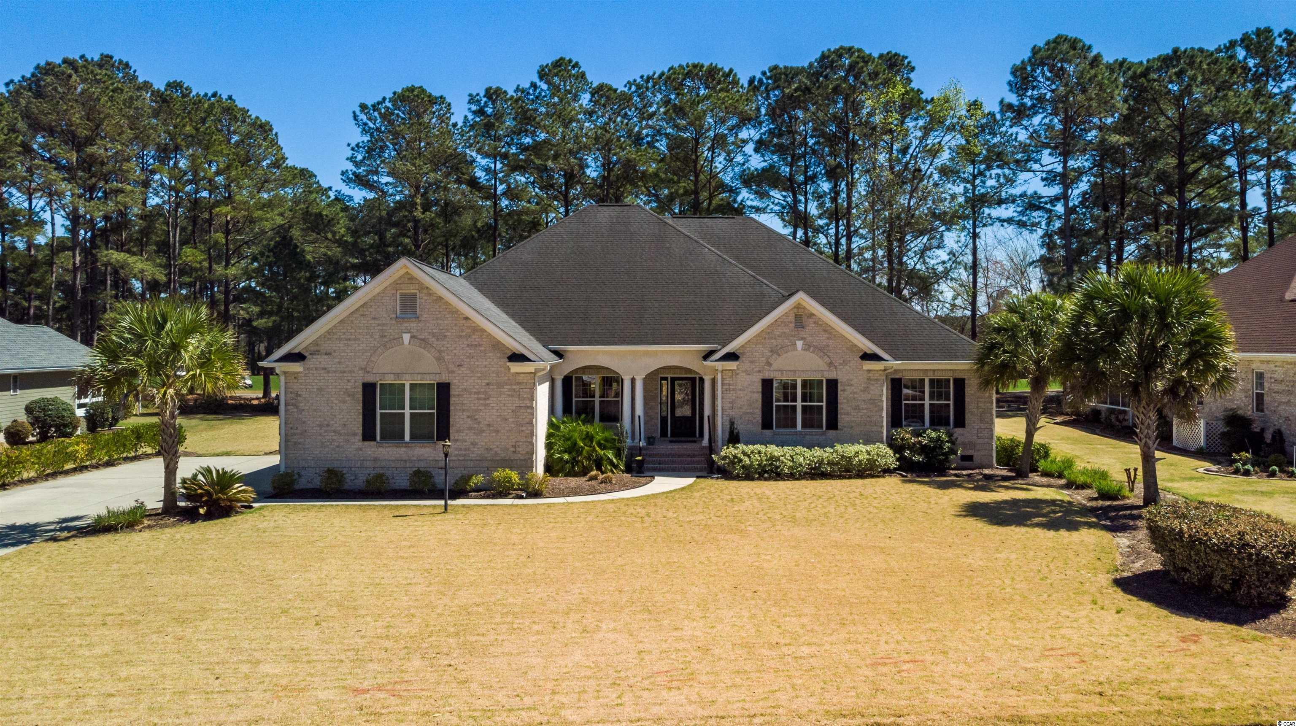
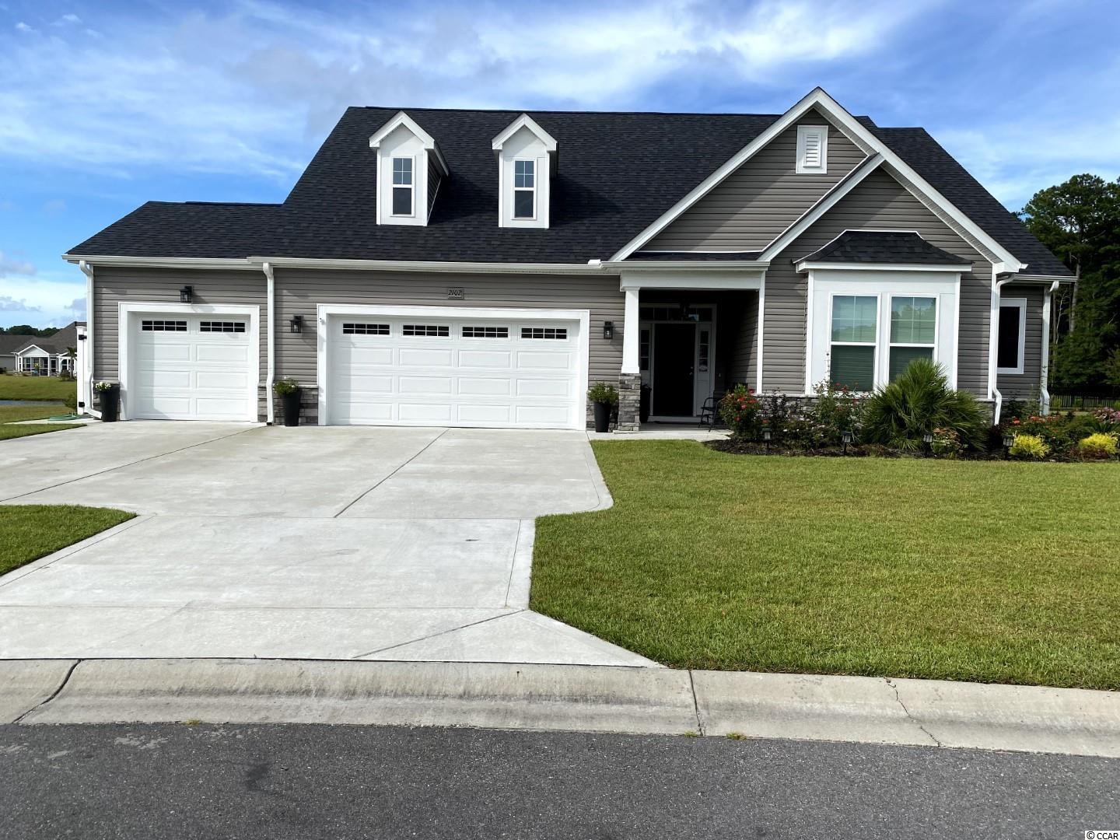
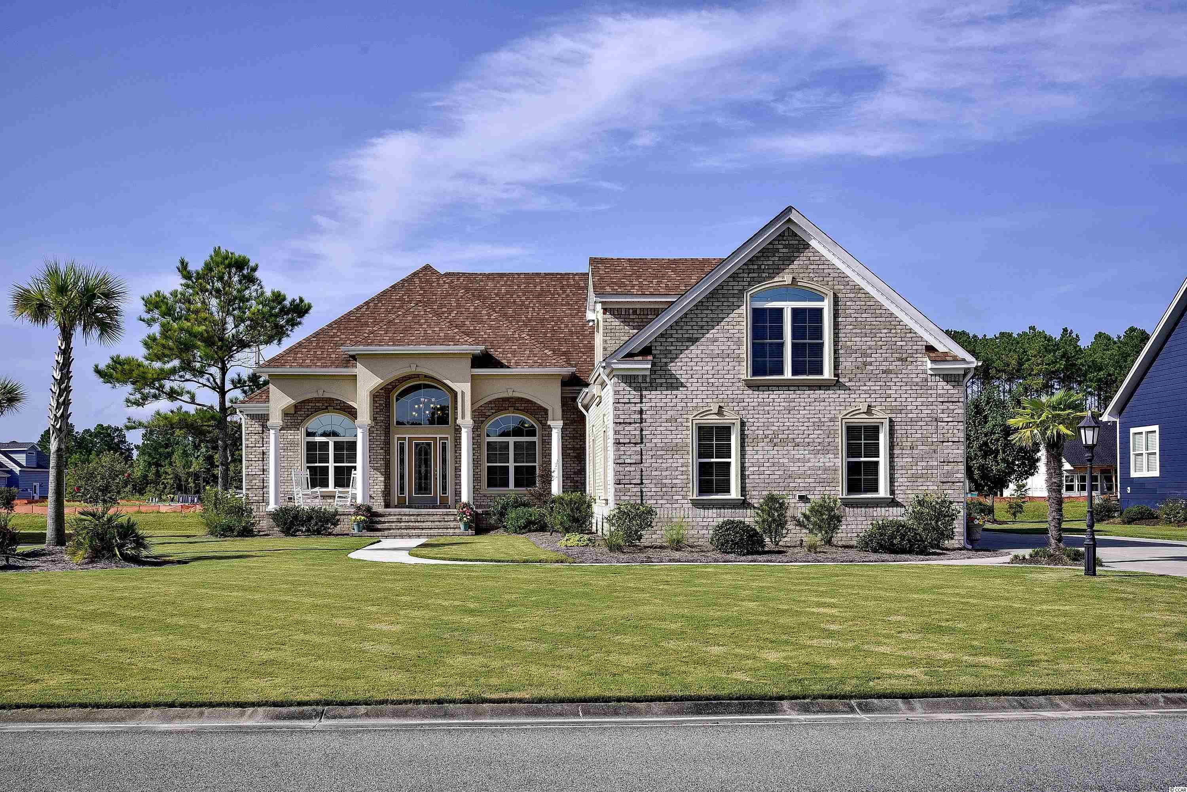
 Provided courtesy of © Copyright 2024 Coastal Carolinas Multiple Listing Service, Inc.®. Information Deemed Reliable but Not Guaranteed. © Copyright 2024 Coastal Carolinas Multiple Listing Service, Inc.® MLS. All rights reserved. Information is provided exclusively for consumers’ personal, non-commercial use,
that it may not be used for any purpose other than to identify prospective properties consumers may be interested in purchasing.
Images related to data from the MLS is the sole property of the MLS and not the responsibility of the owner of this website.
Provided courtesy of © Copyright 2024 Coastal Carolinas Multiple Listing Service, Inc.®. Information Deemed Reliable but Not Guaranteed. © Copyright 2024 Coastal Carolinas Multiple Listing Service, Inc.® MLS. All rights reserved. Information is provided exclusively for consumers’ personal, non-commercial use,
that it may not be used for any purpose other than to identify prospective properties consumers may be interested in purchasing.
Images related to data from the MLS is the sole property of the MLS and not the responsibility of the owner of this website.