Myrtle Beach, SC 29579
- 3Beds
- 3Full Baths
- N/AHalf Baths
- 2,780SqFt
- 2013Year Built
- 0.25Acres
- MLS# 2016046
- Residential
- Detached
- Sold
- Approx Time on Market6 months, 21 days
- AreaMyrtle Beach Area--South of 501 Between West Ferry & Burcale
- CountyHorry
- SubdivisionCarillon - Tuscany
Overview
An absolutely stunning home in the desirable, highly-sought-after 55+, natural gas, gated community of Carillon at Tuscany in Myrtle Beach, offering a luxury resort lifestyle. This home provides sublime finishing touches and epitomizes the individuality and splendor of this truly special property. As your drive into the gated community, this home stands out with perfectly tended landscaping around the property. A long driveway and two-car garage offer plenty of parking and the dusk-to-dawn lighting beautifully showcases the stacked stone masonry accent and charming front porch finished with tile. Inside the home, the fresh paint, conversion varnish refinished cabinets, and engineered hardwood flooring create a clean, bright and welcome feel. The gourmet kitchen was renovated in 2018, including quartz countertops, stainless steel Samsung appliances, an oversized farm sink, true range hood that vents to the outside, new lighting, under cabinet lighting, custom tile backsplash, and a large island with breakfast bar. The family room, also renovated, features a new slim line fireplace and built in entertainment center to accommodate a 65"" TV with custom shelving and storage. The master bedroom is spacious and features a tray ceiling, ceiling fan, and a large, 11x6.5 walk-in closet with built-in shelving. The master bathroom was completely renovated with a zero-entry, custom tiled shower, and dual sinks. There is also a second bedroom and a full bathroom on the first level. The 48 inch wide, true hardwood staircase with custom railings leads to the huge, oversized loft on the second level. The loft space is wide open and provides a beautiful view down to the family room. This area also features additional closet space, two spacious attics, a full bathroom, and a large third bedroom with new Berber carpet. The oversized loft space is large enough that a fourth bedroom could be added if desired. Moving to the outside of the home, the screened porch is built to Miami Dade specifications and includes a ceiling fan and a privacy roll-up screen that allows you the ability to see outside without others seeing inside. There is a custom stone patio and a beautifully maintained and landscaped garden. The rear of the home also features new LeafGuard gutters while the side of the home has custom french drains that take the water past the backyard to the wooded area behind that provides this lot with privacy. An immediate house tour experience is available through the professionally-made virtual walkthrough. Use the link in this listing or ask for it to be sent to you. Other special features of this home include conversion varnished interior doors, custom closets in each bedroom, an epoxy finish on the garage floor and a whole house generator. You will be impressed by the attention to detail and luxurious touches in this property. Enjoy the ease of access to the brilliant and generous amenities Tuscany offers its residents. Tuscany residents have access to the resort-style amenity center which features a two-story clubhouse with two outdoor swimming pools, lazy river, 2,000 square foot state-of-the-art fitness center, game room, 24-seat movie theater, lighted tennis courts, nature trails for hiking, 40 acres of lakes and 60 acres of conservation. Conveniently located just minutes from shopping at Tanger Outlets, Coastal Grand Mall, golf, Market Common, airport, restaurants, a Level 2 Trauma Center, Coastal Carolina University, and, of course, the beach! HOA information has been provided to the best of our ability. All information should be verified and approved by the buyer. Square footage is approximate and not guaranteed. The buyer is responsible for verification.
Sale Info
Listing Date: 08-03-2020
Sold Date: 02-25-2021
Aprox Days on Market:
6 month(s), 21 day(s)
Listing Sold:
3 Year(s), 2 month(s), 6 day(s) ago
Asking Price: $410,000
Selling Price: $390,000
Price Difference:
Reduced By $10,000
Agriculture / Farm
Grazing Permits Blm: ,No,
Horse: No
Grazing Permits Forest Service: ,No,
Grazing Permits Private: ,No,
Irrigation Water Rights: ,No,
Farm Credit Service Incl: ,No,
Crops Included: ,No,
Association Fees / Info
Hoa Frequency: Monthly
Hoa Fees: 245
Hoa: 1
Hoa Includes: AssociationManagement, CommonAreas, LegalAccounting, MaintenanceGrounds, Pools, RecreationFacilities, Trash
Community Features: Clubhouse, GolfCartsOK, Gated, RecreationArea, LongTermRentalAllowed, Pool
Assoc Amenities: Clubhouse, Gated, OwnerAllowedGolfCart, OwnerAllowedMotorcycle, PetRestrictions, TenantAllowedGolfCart
Bathroom Info
Total Baths: 3.00
Fullbaths: 3
Bedroom Info
Beds: 3
Building Info
New Construction: No
Levels: OneandOneHalf
Year Built: 2013
Mobile Home Remains: ,No,
Zoning: RC
Style: Traditional
Construction Materials: Masonry, VinylSiding
Buyer Compensation
Exterior Features
Spa: No
Patio and Porch Features: RearPorch, FrontPorch, Patio, Porch, Screened
Pool Features: Community, OutdoorPool
Foundation: Slab
Exterior Features: Porch, Patio, Storage
Financial
Lease Renewal Option: ,No,
Garage / Parking
Parking Capacity: 6
Garage: Yes
Carport: No
Parking Type: Attached, Garage, TwoCarGarage, GarageDoorOpener
Open Parking: No
Attached Garage: Yes
Garage Spaces: 2
Green / Env Info
Interior Features
Floor Cover: Carpet, Tile, Wood
Fireplace: Yes
Laundry Features: WasherHookup
Furnished: Unfurnished
Interior Features: Fireplace, SplitBedrooms, WindowTreatments, BreakfastBar, BedroomonMainLevel, EntranceFoyer, KitchenIsland, Loft, StainlessSteelAppliances, SolidSurfaceCounters
Appliances: Dishwasher, Disposal, Range, Refrigerator, RangeHood
Lot Info
Lease Considered: ,No,
Lease Assignable: ,No,
Acres: 0.25
Lot Size: 70x152x70x155
Land Lease: No
Lot Description: OutsideCityLimits, Rectangular
Misc
Pool Private: No
Pets Allowed: OwnerOnly, Yes
Offer Compensation
Other School Info
Property Info
County: Horry
View: No
Senior Community: Yes
Stipulation of Sale: None
Property Sub Type Additional: Detached
Property Attached: No
Security Features: SecuritySystem, GatedCommunity, SmokeDetectors
Disclosures: CovenantsRestrictionsDisclosure,SellerDisclosure
Rent Control: No
Construction: Resale
Room Info
Basement: ,No,
Sold Info
Sold Date: 2021-02-25T00:00:00
Sqft Info
Building Sqft: 3380
Living Area Source: Other
Sqft: 2780
Tax Info
Unit Info
Utilities / Hvac
Heating: Central, Electric, Gas
Cooling: CentralAir
Electric On Property: No
Cooling: Yes
Utilities Available: CableAvailable, ElectricityAvailable, NaturalGasAvailable, PhoneAvailable, SewerAvailable, UndergroundUtilities, WaterAvailable
Heating: Yes
Water Source: Public
Waterfront / Water
Waterfront: No
Directions
From SC-31, continue to US-501 S exit toward Myrtle Beach in the left lane. Take the Forestbrook Road exit toward Dick Scobee Road. Keep right and follow signs for Fantasy Harbour and merge onto Forestbrook Road. Turn right onto Belle Terre Blvd/State Rd S-26-992. Turn left onto Montalcino Blvd, then left onto Casentino Ct. Go through the gate, home is on the left shortly after going through the gate.Courtesy of Brg Carolina Forest

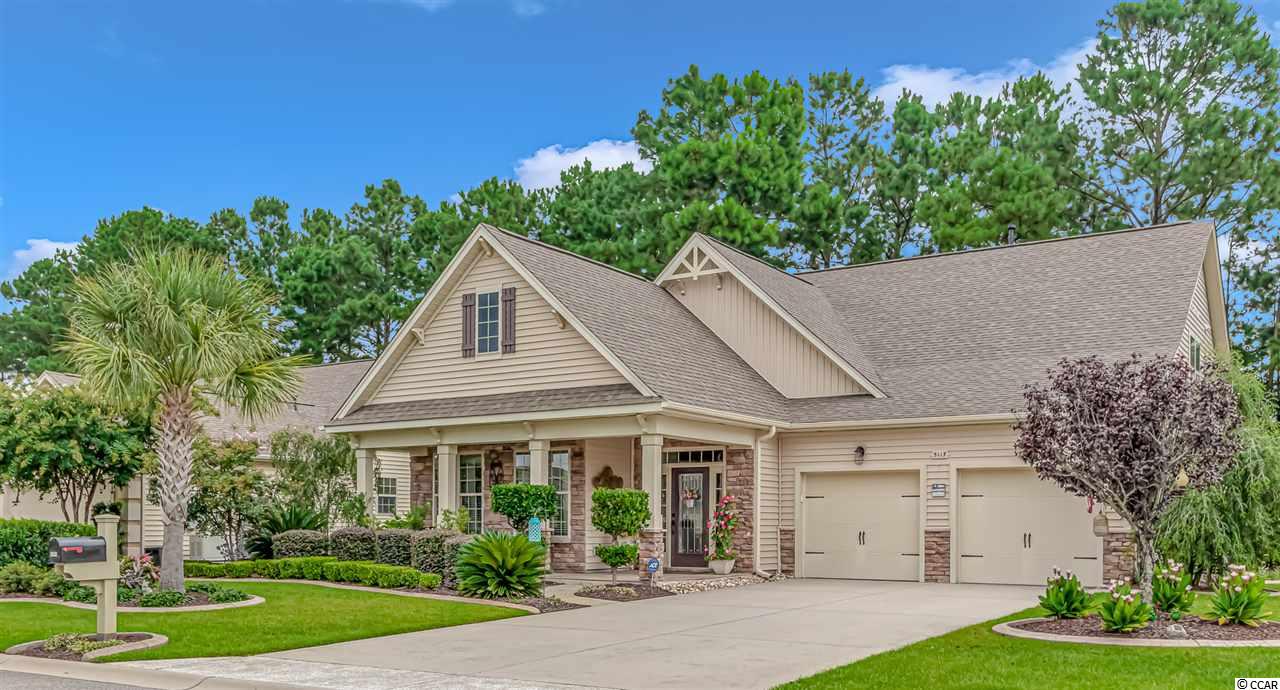
 MLS# 922424
MLS# 922424 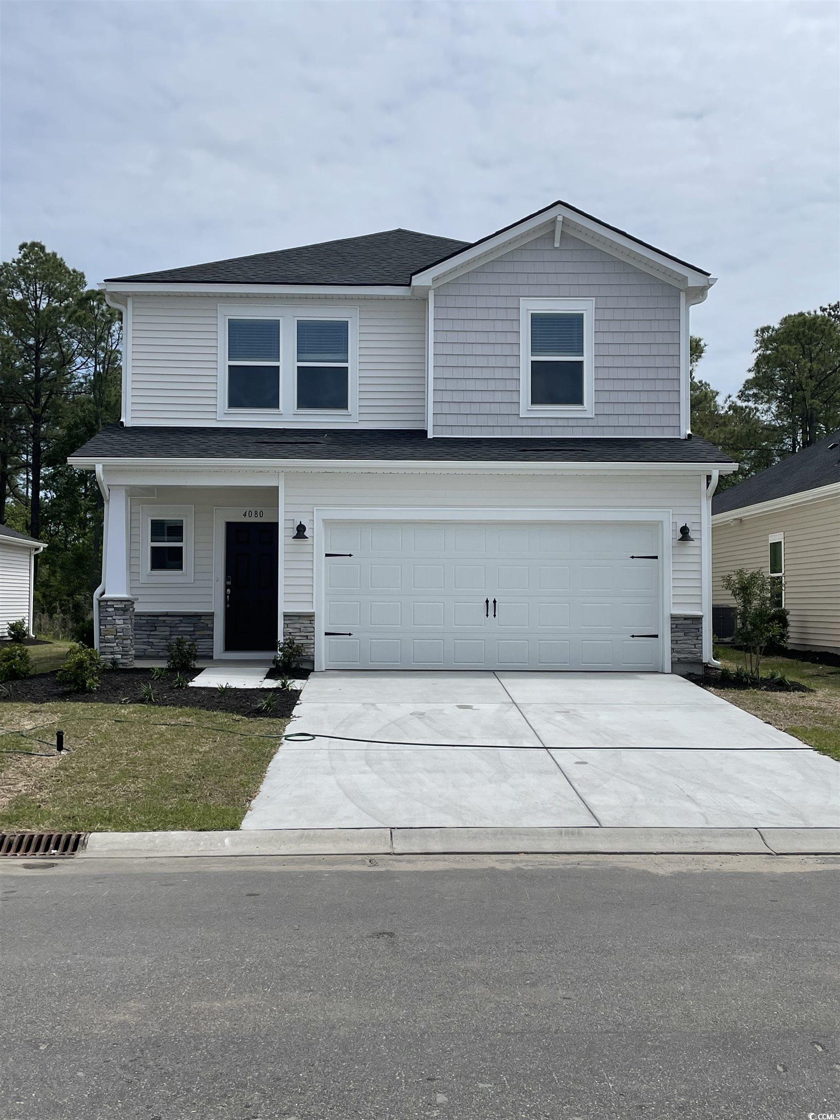
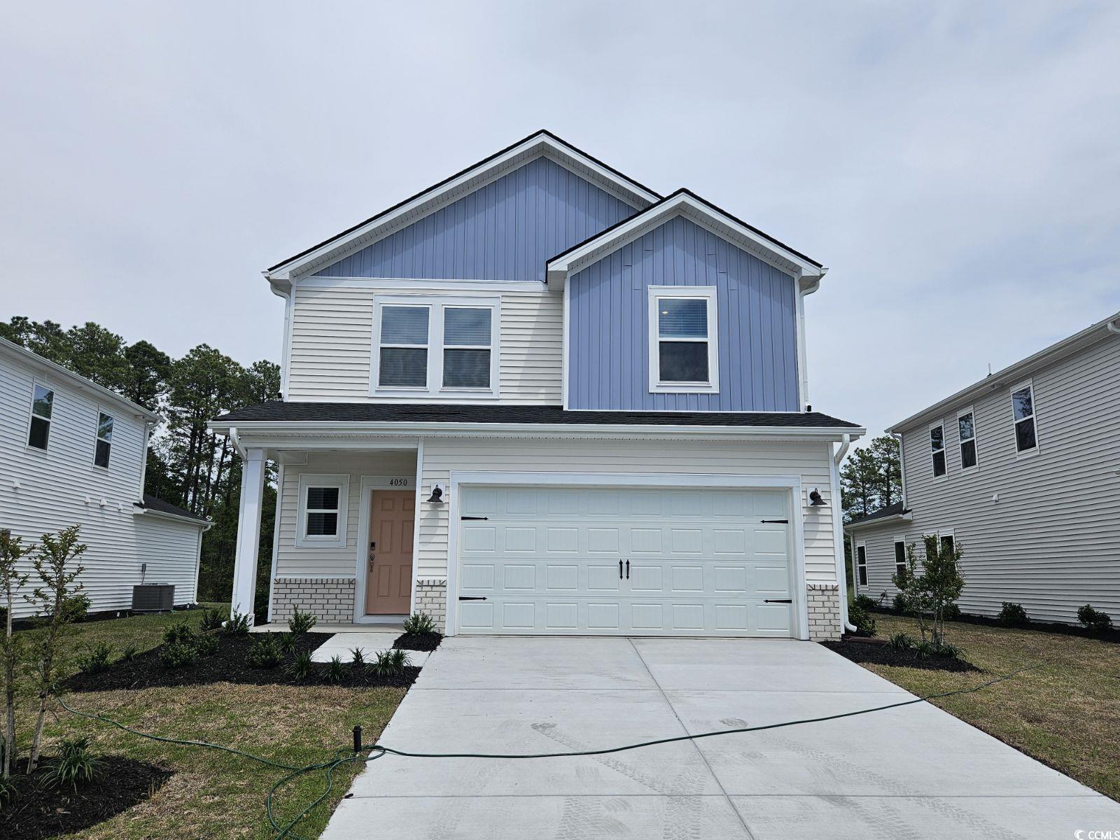
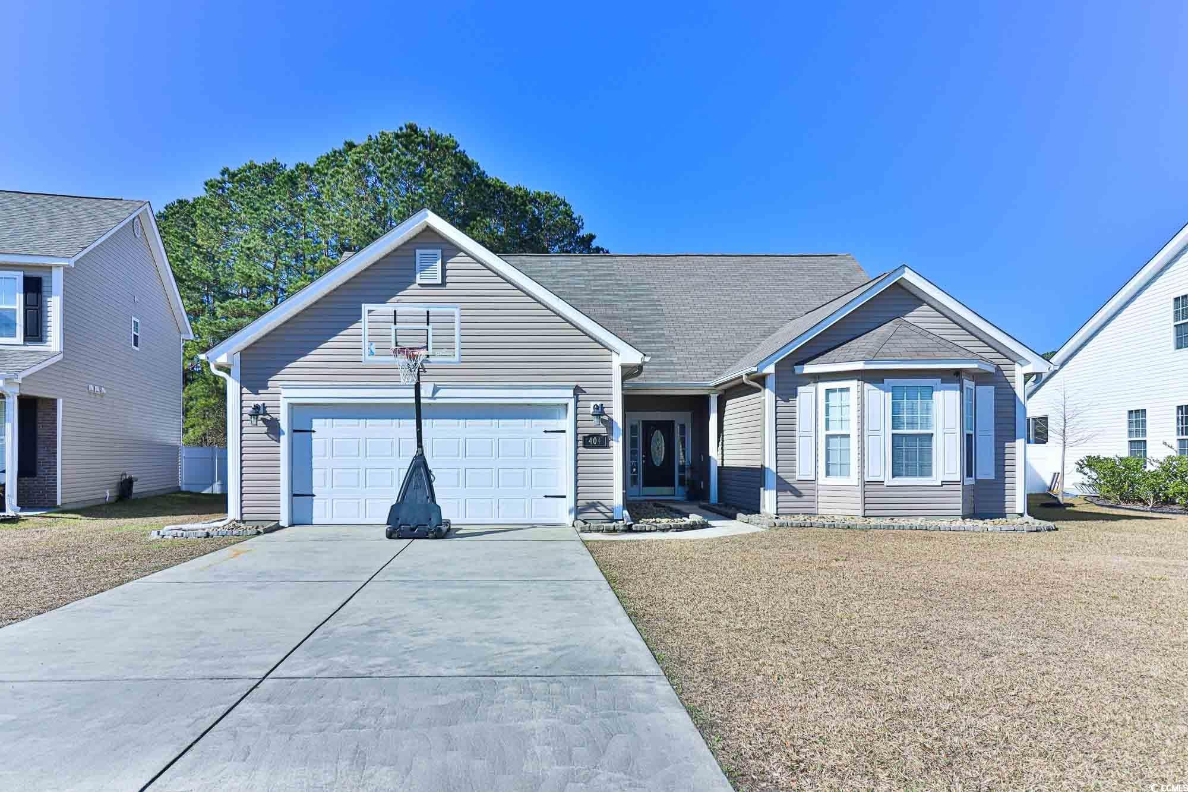
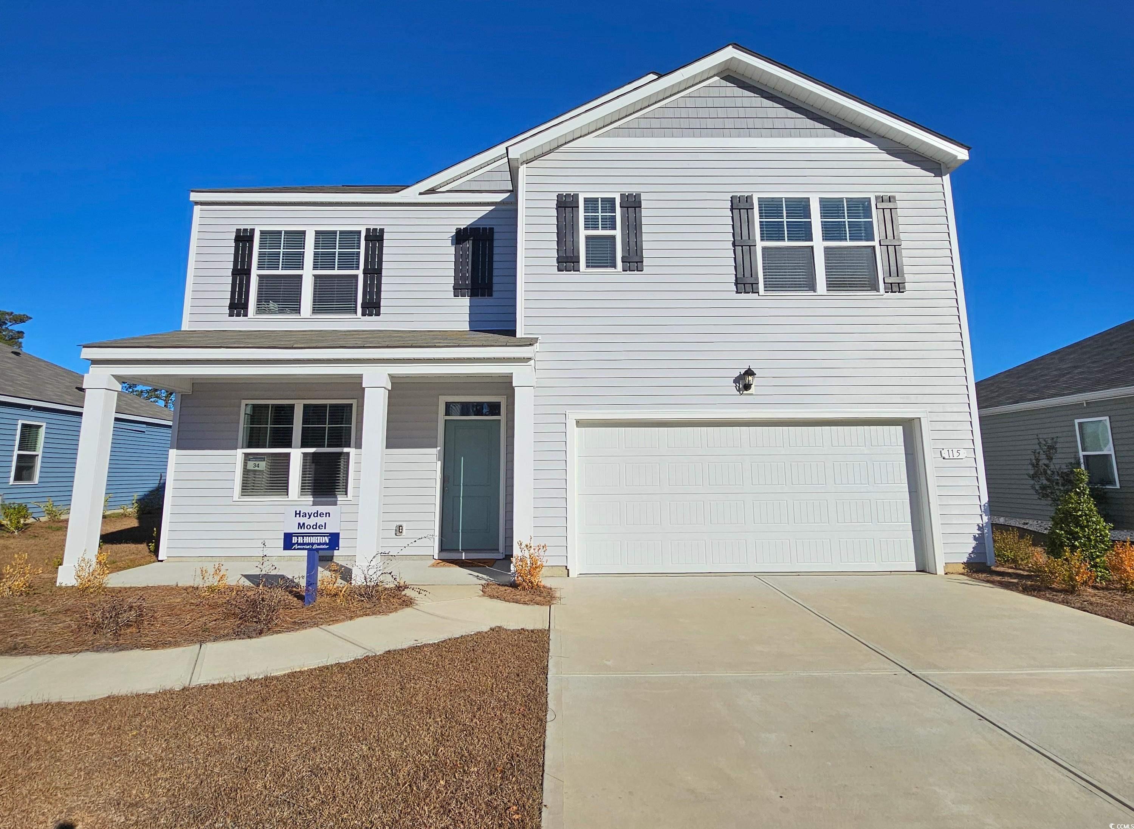
 Provided courtesy of © Copyright 2024 Coastal Carolinas Multiple Listing Service, Inc.®. Information Deemed Reliable but Not Guaranteed. © Copyright 2024 Coastal Carolinas Multiple Listing Service, Inc.® MLS. All rights reserved. Information is provided exclusively for consumers’ personal, non-commercial use,
that it may not be used for any purpose other than to identify prospective properties consumers may be interested in purchasing.
Images related to data from the MLS is the sole property of the MLS and not the responsibility of the owner of this website.
Provided courtesy of © Copyright 2024 Coastal Carolinas Multiple Listing Service, Inc.®. Information Deemed Reliable but Not Guaranteed. © Copyright 2024 Coastal Carolinas Multiple Listing Service, Inc.® MLS. All rights reserved. Information is provided exclusively for consumers’ personal, non-commercial use,
that it may not be used for any purpose other than to identify prospective properties consumers may be interested in purchasing.
Images related to data from the MLS is the sole property of the MLS and not the responsibility of the owner of this website.