Myrtle Beach, SC 29579
- 3Beds
- 2Full Baths
- N/AHalf Baths
- 1,850SqFt
- 2017Year Built
- 0.16Acres
- MLS# 2015165
- Residential
- Detached
- Sold
- Approx Time on Market2 months, 7 days
- AreaMyrtle Beach Area--South of 501 Between West Ferry & Burcale
- CountyHorry
- SubdivisionCarillon - Tuscany
Overview
This home is in the desirable, highly-sought-after 55+, natural gas, gated community of Carillon at Tuscany in Myrtle Beach, offering a luxury resort lifestyle. This gorgeous home is blissfully located on the lake, shows off quickly with the beautiful landscaping that really stands out and gives off a warm and inviting feel. Walking into the home, the feeling is the same with luxury details everywhere. The finished front porch takes you through the door to engineered hardwood flooring. The foyer leads to the first bedroom and a full bathroom before opening up to the common areas. The bedroom is spacious and comfortable with a ceiling fan. The second bedroom is the next room to the right, also featuring a ceiling fan for comfort. To the left of the bedrooms is access to the 2 car garage and two closets. One closet had previously housed the HVAC system. The current owners had this moved to the ceiling to promote a quiet living area while enjoying the added benefit of more closet space. Continuing through the home, the open floor plan of the common areas stands out. The living area features a ceiling fan and natural gas fireplace, making this a comfortable space year-round. The kitchen is full of custom features, including the large work island and breakfast bar with quartz counters, stainless appliances, custom backsplash, and large pantry. This opens into the dining area that overlooks the beautiful screen porch and the lake. These common areas are wide open and perfect for entertaining family and guests. Just to the side of the kitchen is the master suite, featuring two, large walk-in closets. The master bathroom is finished in tiled flooring, dual sinks, a glass shower, and a separate tub. Moving back to the common area, the dining area opens into the screen porch through the custom, twelve-foot double sliding door that opens completely to the sides, no center door molding. The custom screen porch features two ceiling fans, a grilling pad, and a beautiful view of the lake. The current owners built an addition to this screen porch, adding quite a bit more space. This is the perfect spot for starting your day. The professional landscaping stands out again next to the wrought iron fencing that completely encloses the back yard. You will also enjoy the ease of access to the brilliant and generous amenities Tuscany offers its residents. Tuscany residents have access to the resort-style amenity center which features a two-story clubhouse with two outdoor swimming pools, lazy river, 2,000 square foot state-of-the-art fitness center, game room, 24-seat movie theater, lighted tennis courts, nature trails for hiking, 40 acres of lakes and 60 acres of conservation. Conveniently located just minutes from shopping at Tanger Outlets, Coastal Grand Mall, golf, Market Common, airport, restaurants, a Level 2 Trauma Center, Coastal Carolina University, and, of course, the beach! HOA information has been provided to the best of our ability. All information should be verified and approved by the buyer. Square footage is approximate and not guaranteed. The buyer is responsible for verification.
Sale Info
Listing Date: 07-23-2020
Sold Date: 10-01-2020
Aprox Days on Market:
2 month(s), 7 day(s)
Listing Sold:
3 Year(s), 7 month(s), 20 day(s) ago
Asking Price: $285,000
Selling Price: $285,000
Price Difference:
Same as list price
Agriculture / Farm
Grazing Permits Blm: ,No,
Horse: No
Grazing Permits Forest Service: ,No,
Grazing Permits Private: ,No,
Irrigation Water Rights: ,No,
Farm Credit Service Incl: ,No,
Crops Included: ,No,
Association Fees / Info
Hoa Frequency: Monthly
Hoa Fees: 245
Hoa: 1
Hoa Includes: AssociationManagement, CommonAreas, LegalAccounting, MaintenanceGrounds, Pools, RecreationFacilities, Security, Trash
Community Features: Clubhouse, GolfCartsOK, Gated, Pool, RecreationArea, TennisCourts, LongTermRentalAllowed
Assoc Amenities: Clubhouse, Gated, OwnerAllowedGolfCart, OwnerAllowedMotorcycle, Pool, PetRestrictions, TennisCourts
Bathroom Info
Total Baths: 2.00
Fullbaths: 2
Bedroom Info
Beds: 3
Building Info
New Construction: No
Levels: One
Year Built: 2017
Mobile Home Remains: ,No,
Zoning: MRD3
Style: Ranch
Construction Materials: Masonry, VinylSiding
Buyer Compensation
Exterior Features
Spa: No
Patio and Porch Features: RearPorch, FrontPorch, Porch, Screened
Pool Features: Association, Community
Foundation: Slab
Exterior Features: SprinklerIrrigation, Porch
Financial
Lease Renewal Option: ,No,
Garage / Parking
Parking Capacity: 4
Garage: Yes
Carport: No
Parking Type: Attached, Garage, TwoCarGarage, GarageDoorOpener
Open Parking: No
Attached Garage: Yes
Garage Spaces: 2
Green / Env Info
Interior Features
Floor Cover: Carpet, Tile, Wood
Fireplace: Yes
Laundry Features: WasherHookup
Furnished: Unfurnished
Interior Features: Fireplace, SplitBedrooms, WindowTreatments, BreakfastBar, BedroomonMainLevel, EntranceFoyer, KitchenIsland, SolidSurfaceCounters
Appliances: Dishwasher, Disposal, Microwave, Range, Refrigerator, Dryer, Washer
Lot Info
Lease Considered: ,No,
Lease Assignable: ,No,
Acres: 0.16
Lot Size: 62x111x62x110
Land Lease: No
Lot Description: LakeFront, OutsideCityLimits, Pond, Rectangular
Misc
Pool Private: No
Pets Allowed: OwnerOnly, Yes
Offer Compensation
Other School Info
Property Info
County: Horry
View: No
Senior Community: Yes
Stipulation of Sale: None
Property Sub Type Additional: Detached
Property Attached: No
Security Features: GatedCommunity, SmokeDetectors
Disclosures: CovenantsRestrictionsDisclosure,SellerDisclosure
Rent Control: No
Construction: Resale
Room Info
Basement: ,No,
Sold Info
Sold Date: 2020-10-01T00:00:00
Sqft Info
Building Sqft: 2500
Living Area Source: Estimated
Sqft: 1850
Tax Info
Tax Legal Description: TUSCANY PH 8; LOT 105
Unit Info
Utilities / Hvac
Heating: Central, Electric, Gas
Cooling: CentralAir
Electric On Property: No
Cooling: Yes
Utilities Available: CableAvailable, ElectricityAvailable, NaturalGasAvailable, PhoneAvailable, SewerAvailable, UndergroundUtilities, WaterAvailable
Heating: Yes
Water Source: Public
Waterfront / Water
Waterfront: Yes
Waterfront Features: LakeFront
Directions
From SC-31, continue to US-501 S exit toward Myrtle Beach in the left lane. Take the Forestbrook Road exit toward Dick Scobee Road. Keep right and follow signs for Fantasy Harbour and merge onto Forestbrook Road. Turn right onto Belle Terre Blvd/State Rd S-26-992. Turn left onto Montalcino Blvd, then right onto Viareggio Rd and right onto Lombardia Cir. Turn right to stay on Lombarida Cir, home will be on the left.Courtesy of Brg Carolina Forest

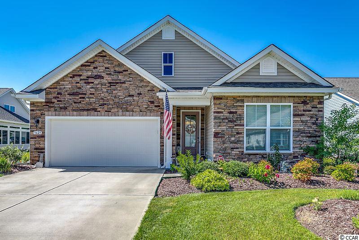
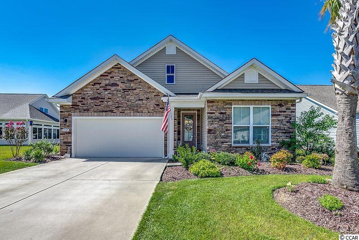
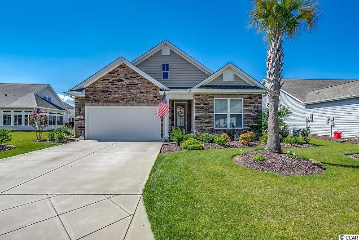
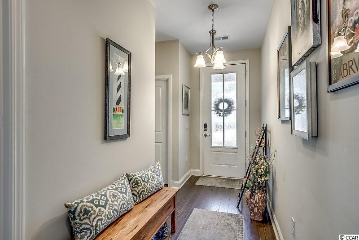
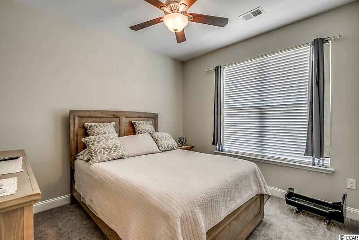
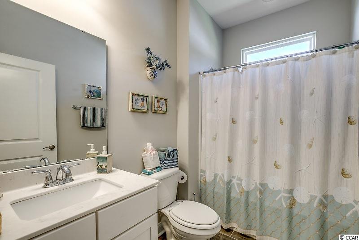
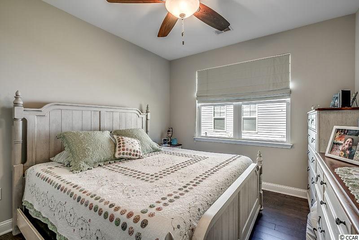
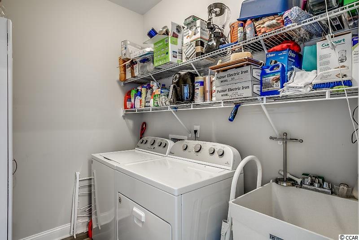
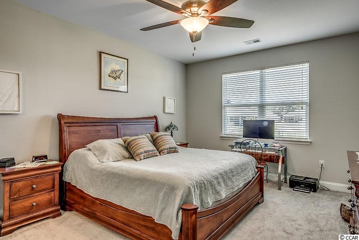
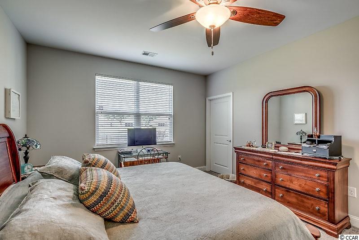
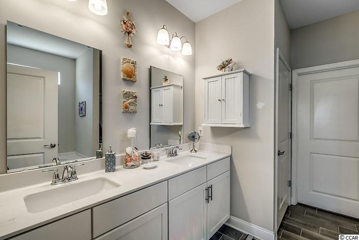
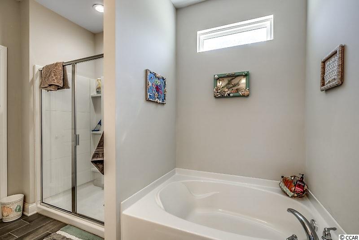
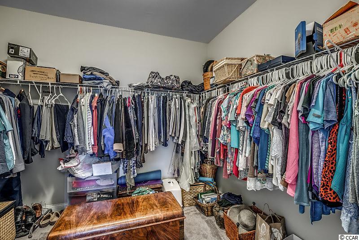
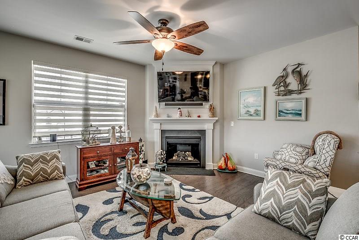
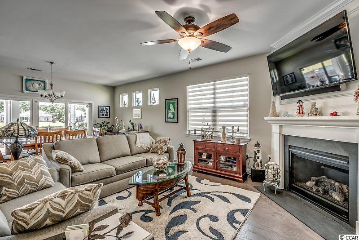
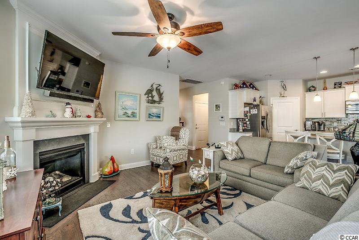
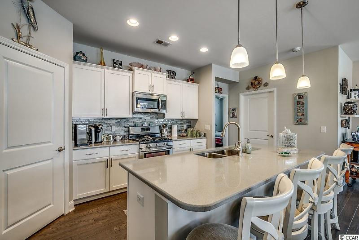
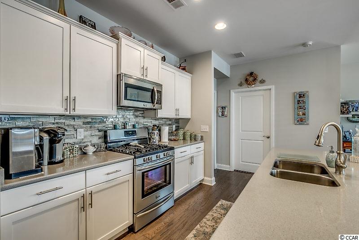
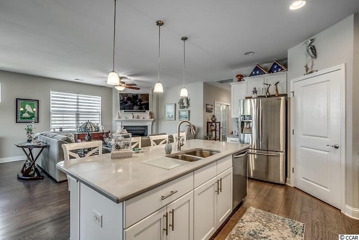
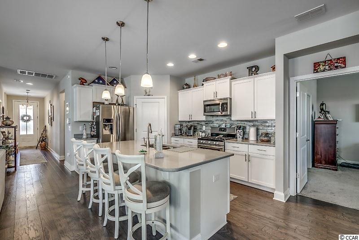
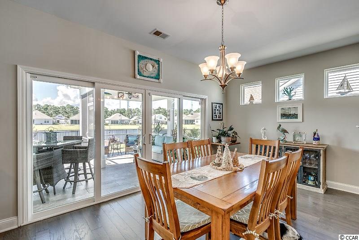
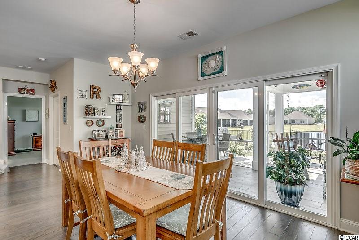
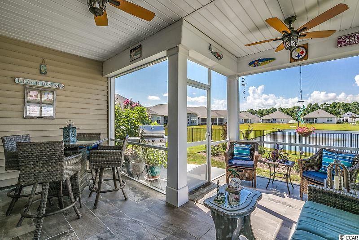
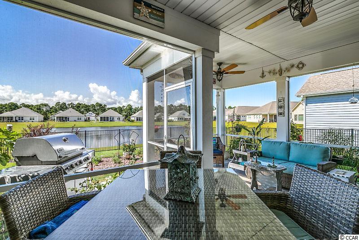
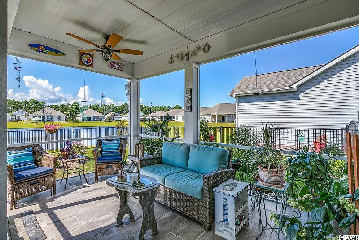
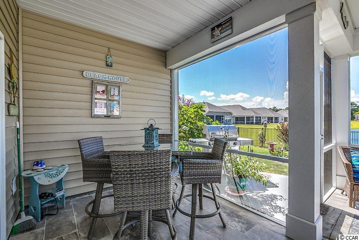
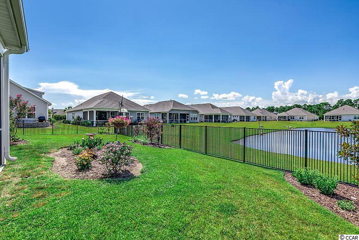
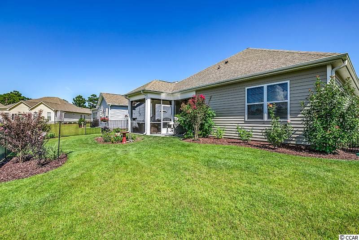
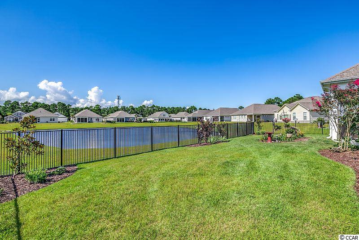
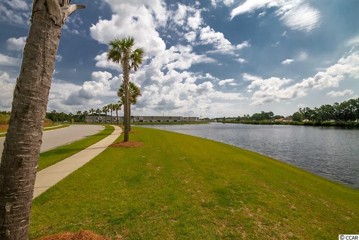
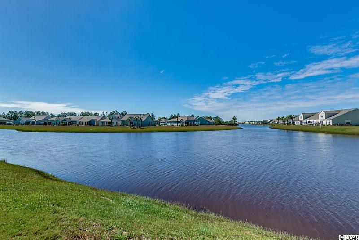
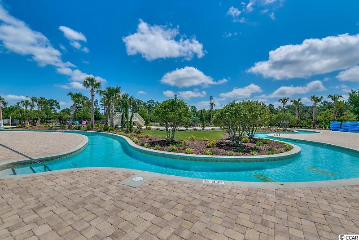
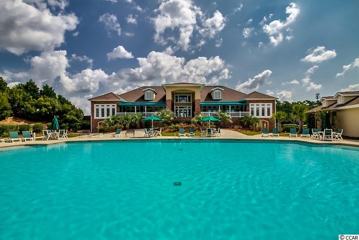
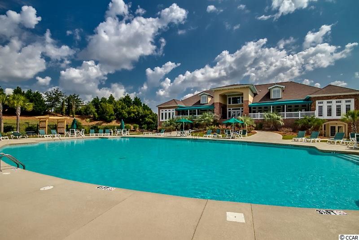
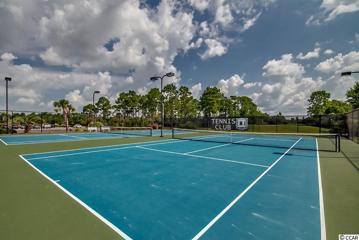
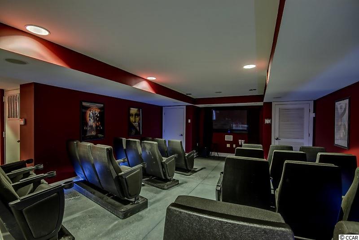
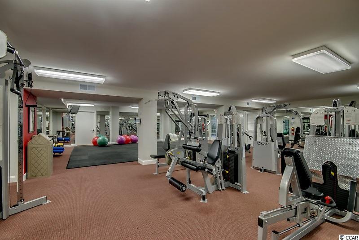
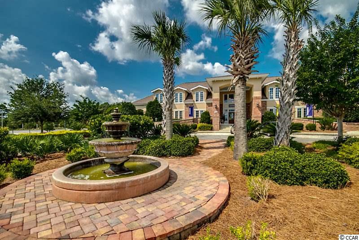
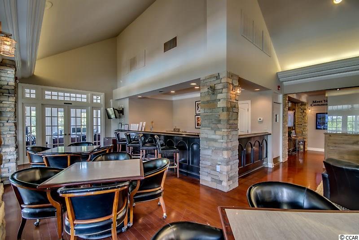
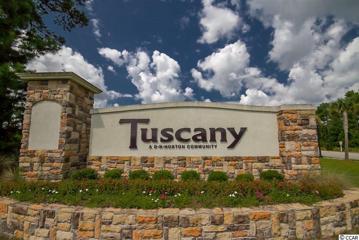
 MLS# 908235
MLS# 908235 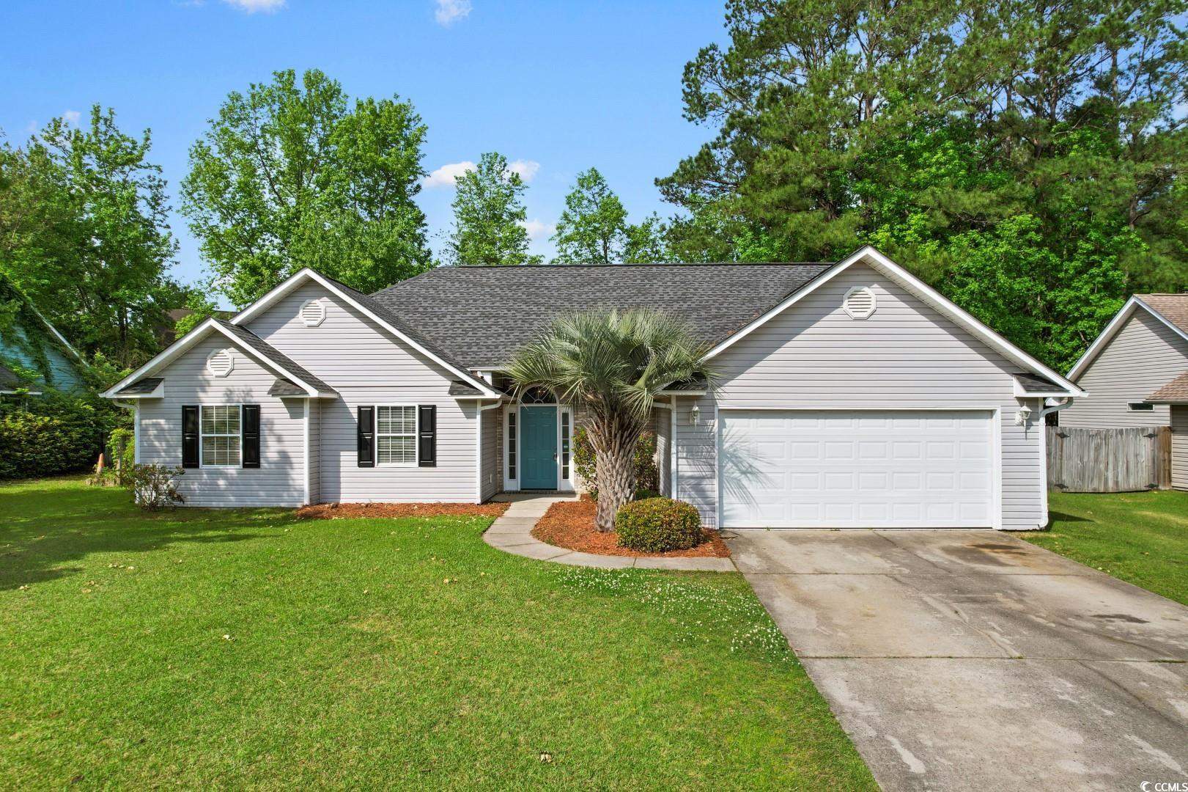
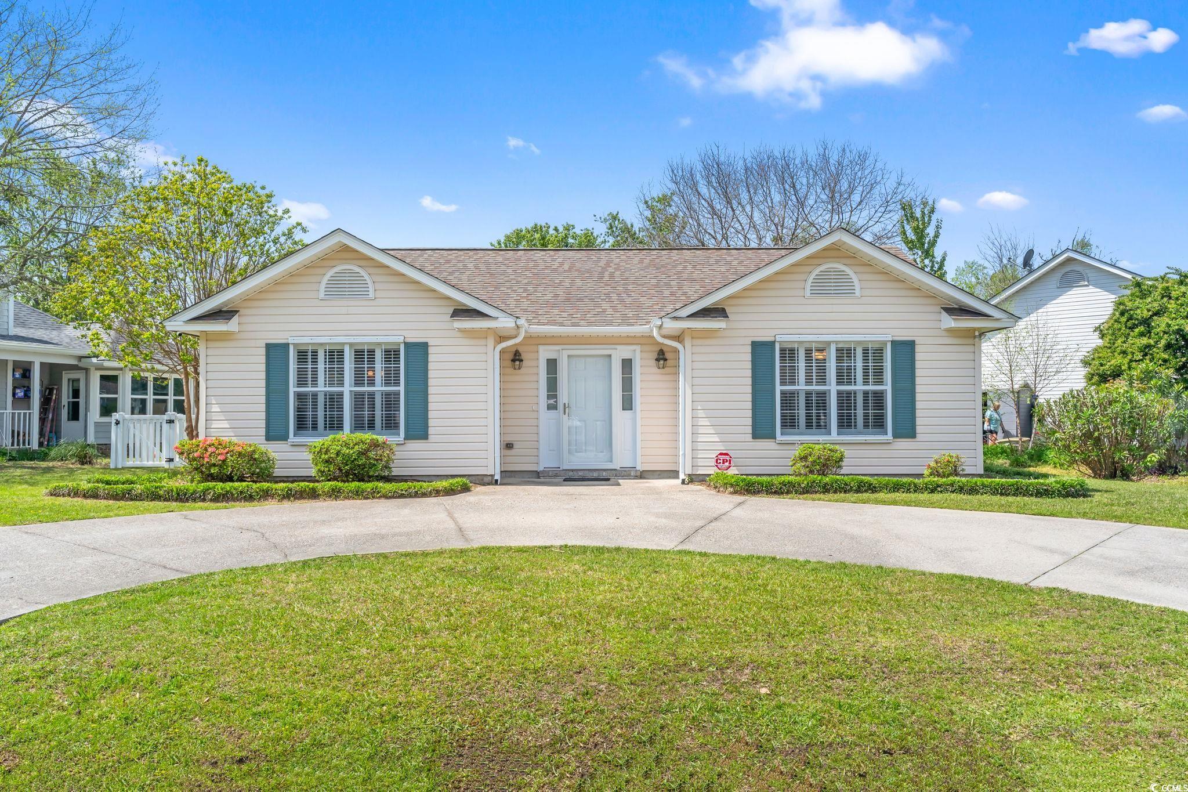
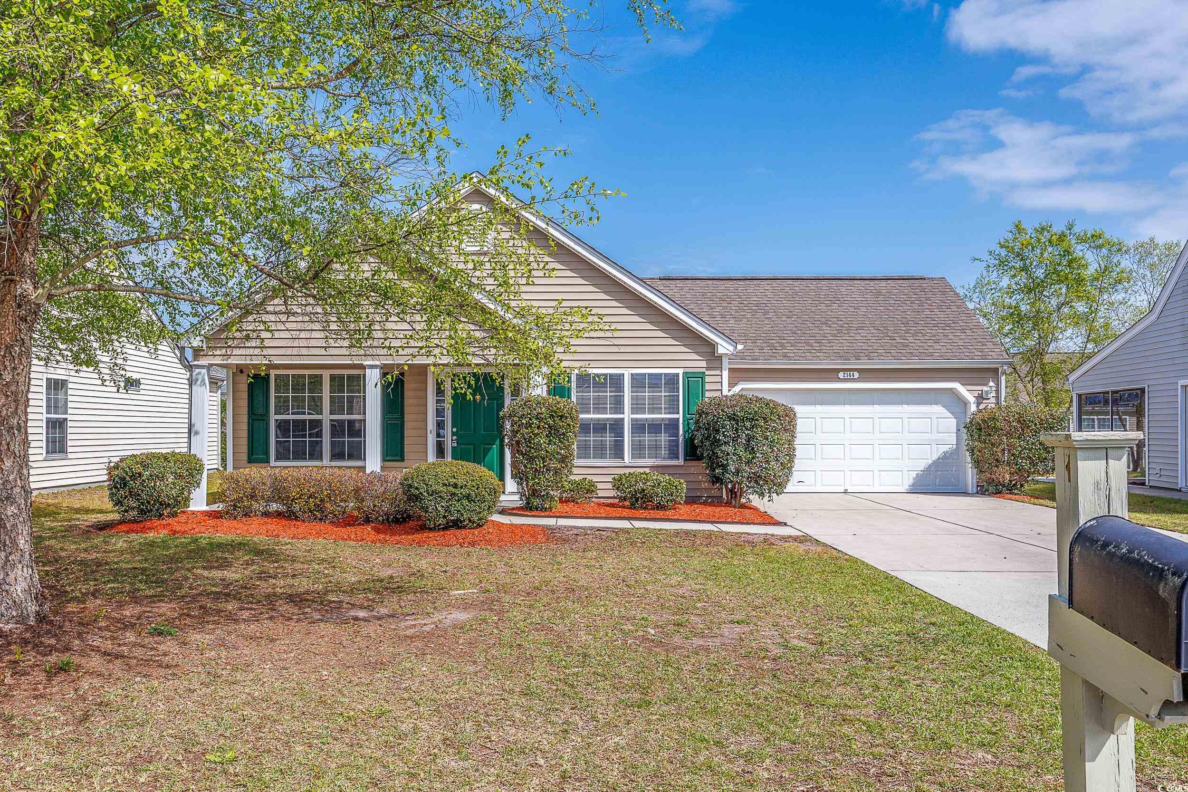
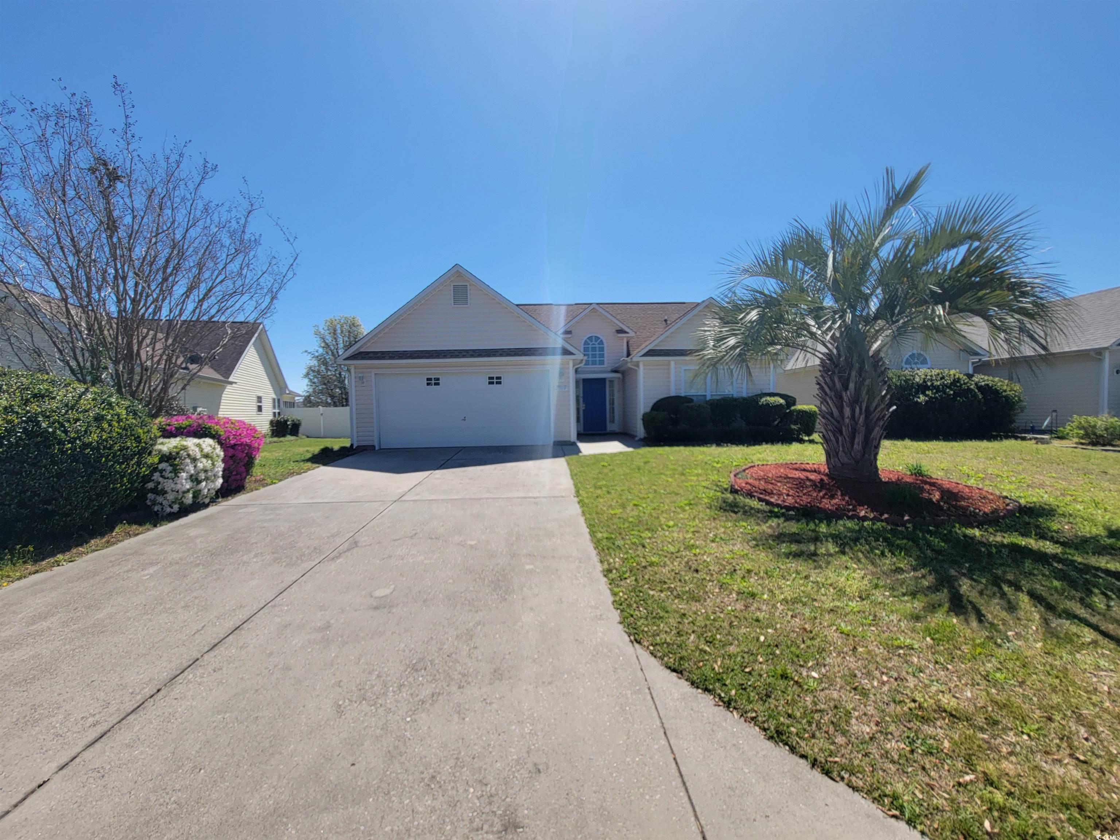
 Provided courtesy of © Copyright 2024 Coastal Carolinas Multiple Listing Service, Inc.®. Information Deemed Reliable but Not Guaranteed. © Copyright 2024 Coastal Carolinas Multiple Listing Service, Inc.® MLS. All rights reserved. Information is provided exclusively for consumers’ personal, non-commercial use,
that it may not be used for any purpose other than to identify prospective properties consumers may be interested in purchasing.
Images related to data from the MLS is the sole property of the MLS and not the responsibility of the owner of this website.
Provided courtesy of © Copyright 2024 Coastal Carolinas Multiple Listing Service, Inc.®. Information Deemed Reliable but Not Guaranteed. © Copyright 2024 Coastal Carolinas Multiple Listing Service, Inc.® MLS. All rights reserved. Information is provided exclusively for consumers’ personal, non-commercial use,
that it may not be used for any purpose other than to identify prospective properties consumers may be interested in purchasing.
Images related to data from the MLS is the sole property of the MLS and not the responsibility of the owner of this website.