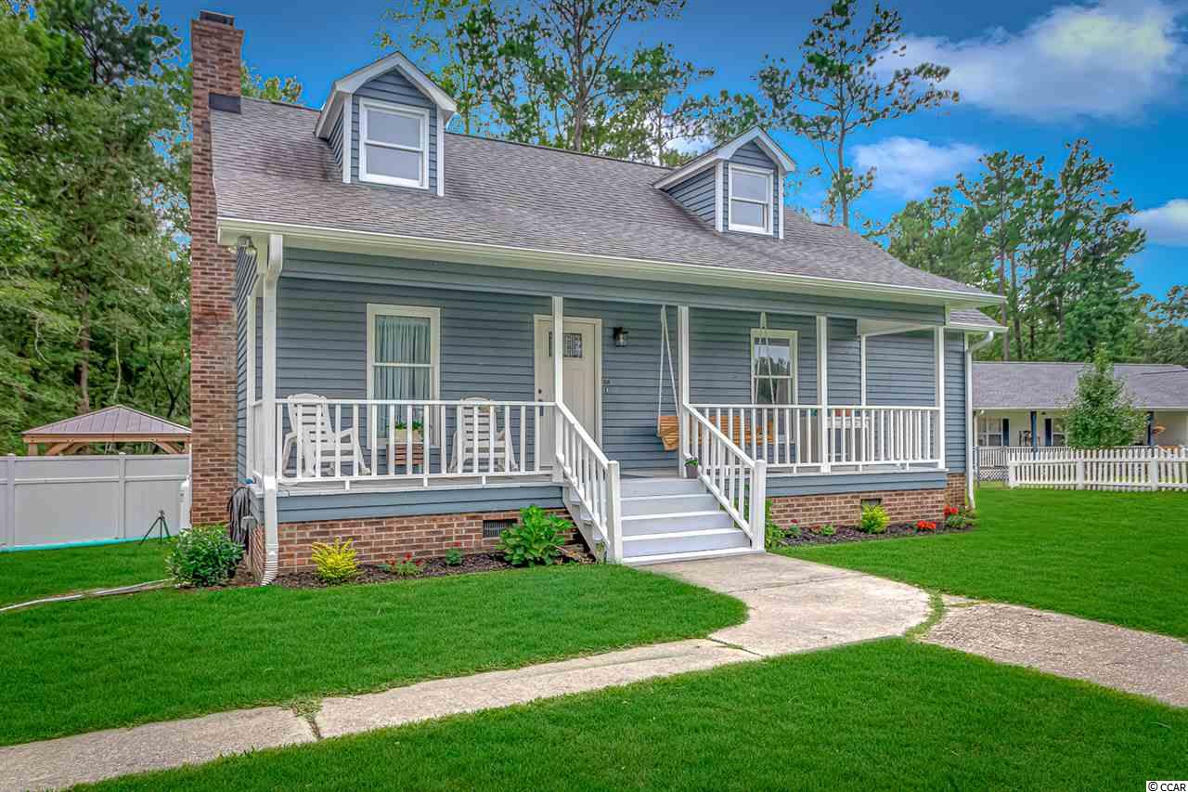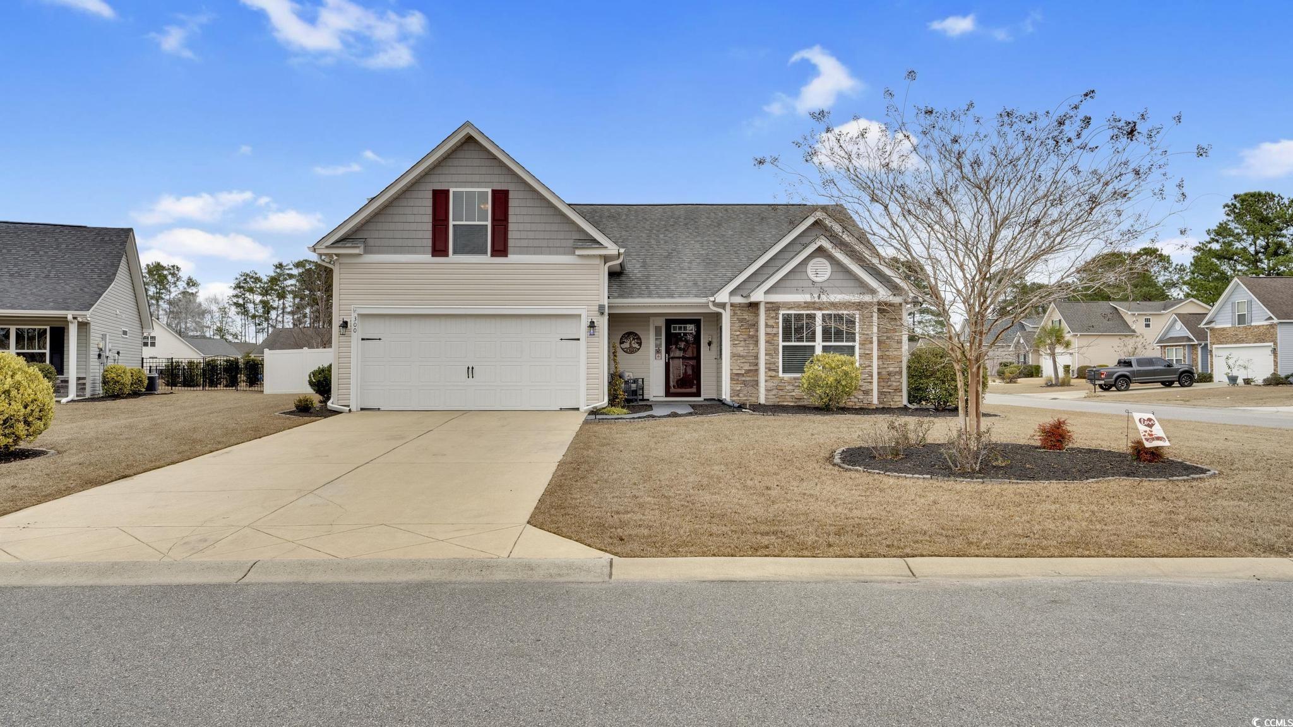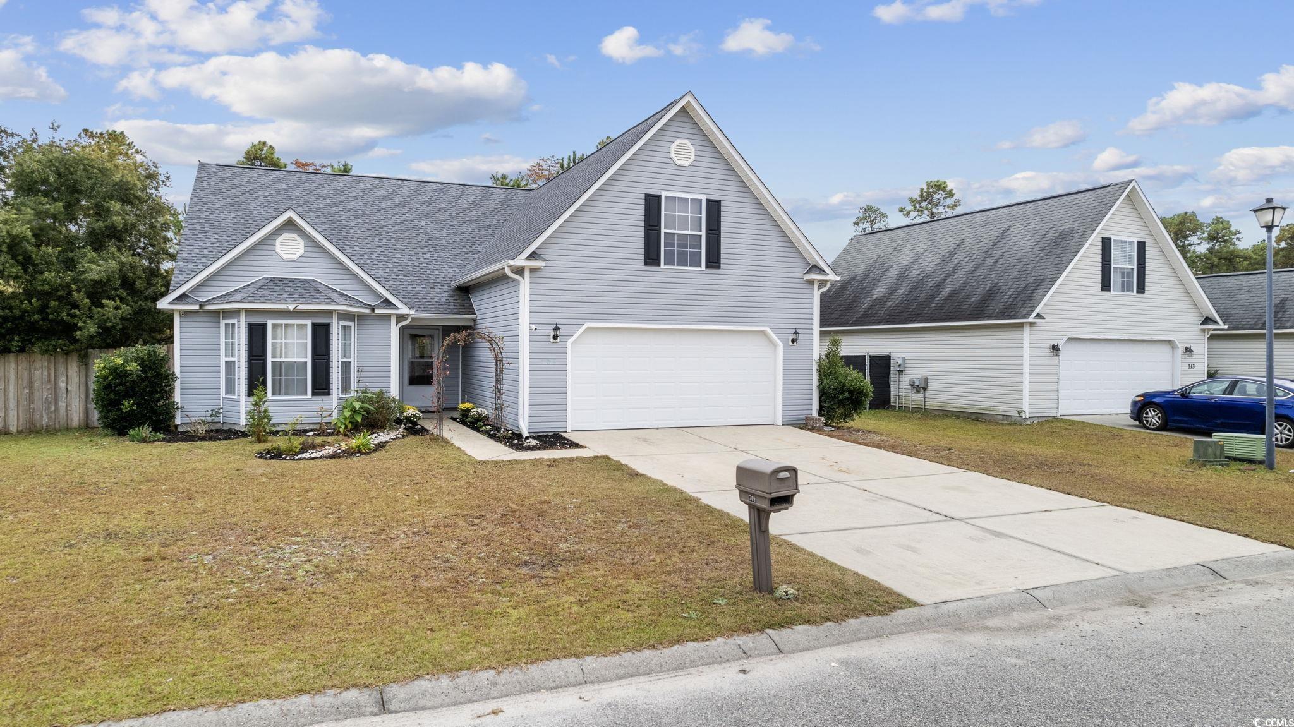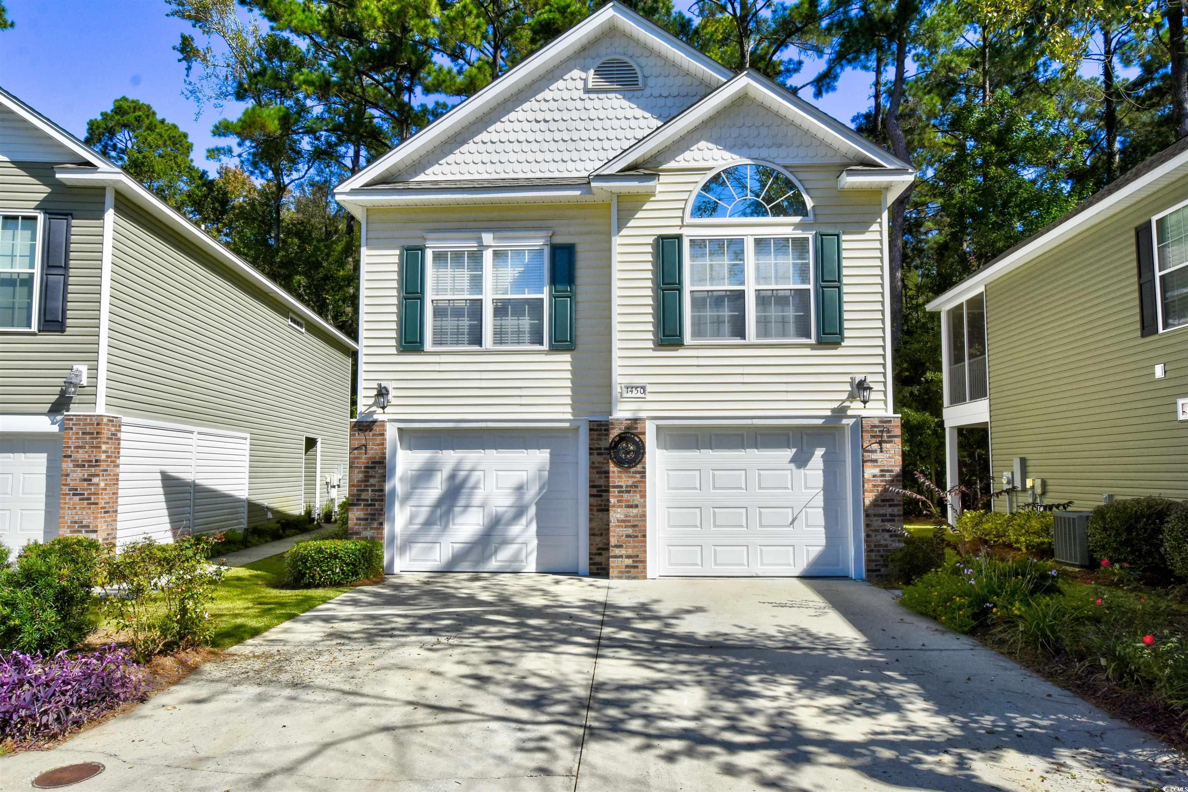Myrtle Beach, SC 29588
- 4Beds
- 3Full Baths
- N/AHalf Baths
- 1,425SqFt
- 1986Year Built
- 0.81Acres
- MLS# 2013955
- Residential
- Detached
- Sold
- Approx Time on Market1 month, 15 days
- AreaConway Area--South of Conway Between 501 & Wacc. River
- CountyHorry
- SubdivisionCabots Creek
Overview
Gorgeous, custom home with an in-ground saltwater pool on 0.81 acres in Myrtle Beach with no HOA fees! Enjoy the upgrades, thoughtful and strategic considerations, and attention to detail throughout this charming property. When pulling up to the home, the white picket fence surrounding the large front yard creates a warm and welcoming feeling. The gated driveway has more than enough space for vehicles, boats, and RV parking. There is also a 50 Amp RV plug with full hookups (power/water/sewer). The front porch with white railing greets you from the driveway. As soon as you pass through the front door, the open concept floor plan and numerous upgrades are sure to impress. The living room is highlighted by the beautiful brick fireplace with a wood accent mantel. The living room looks at the wide-open kitchen and dining area. The kitchen features a 4'x6' island with breakfast bar, gas range and electric oven. The stainless appliances are surrounded by granite counter tops, newly refinished cabinets with dimmable under cabinet lighting, tile backsplash and a pantry. The kitchen and dining area overlook the rear deck, pool, and back yard area, providing great views from the common areas. Down the hall from the kitchen are a bedroom, full bathroom, and the master suite. This master suite was customized to include dual closets, dual sinks, a custom shower, and plenty of space for a king-sized bed. The new luxury vinyl plank can be seen in every room with the exceptions being the carpeted stairs and tile area outside the master suite shower. The second floor features a third full bathroom shared by two additional bedrooms that both have a reading area in the dormer window areas. There is also a very useful storage space through the bedroom to the right that could be finished into another room. Moving to the exterior of the home, the rear deck features built-in bench seating and a new staircase to the custom, in-ground saltwater pool. This 13x33 pool features lighting for relaxing ambiance in the evenings, a cover that anchors to the concrete patio surrounding the pool, and a retaining wall with planters overlooking the back yard. Between the home and pool is a 10'x10' cabana with solar lighting that is built into a concrete pad. This is set up with a bench swing and propane line making it perfect for a hot tub or grilling area. New sod has been planted in the back yard that has been terraced and designed to support water runoff coming from the new gutter system. There is storage attached to the home along with a custom 10'x14' shed outfitted with 7 windows and front and rear porch areas for additional storage or workspace. While this yard is fenced in, the property line extends well beyond the fence. The property lines are marked and a survey is available. From the Sellers, ""What I Love About This Home:"" The large grassy lot, our private back yard oasis, and the sun shining through the trees in our back lot. We have the best neighbors on all sides. We love our neighbors and have a great sense of community. The front porch provides a beautiful view at sunset. We love the proximity to Hwy 31 and the beach too."" This property has a termite bond as well as several other transferable warranties. An immediate house tour experience is available through the professionally-made virtual walkthrough. Use the link in this listing or ask for it to be sent to you. Your Cabots Creek Drive address, located between Conway and the Atlantic Ocean provides you with close proximity to all the attractions and amenities of Myrtle Beach, including fine dining, world-class entertainment, ample shopping experiences along the Grand Strand, and Conways antique shops, local eateries, and the River Walk. Rest easy knowing you are only a short drive from medical centers, doctors offices, pharmacies, banks, post offices, and grocery stores. Square footage is approximate and not guaranteed. The buyer is responsible for verification.
Sale Info
Listing Date: 07-09-2020
Sold Date: 08-25-2020
Aprox Days on Market:
1 month(s), 15 day(s)
Listing Sold:
3 Year(s), 7 month(s), 25 day(s) ago
Asking Price: $325,000
Selling Price: $315,000
Price Difference:
Reduced By $10,000
Agriculture / Farm
Grazing Permits Blm: ,No,
Horse: No
Grazing Permits Forest Service: ,No,
Grazing Permits Private: ,No,
Irrigation Water Rights: ,No,
Farm Credit Service Incl: ,No,
Crops Included: ,No,
Association Fees / Info
Hoa Frequency: NotApplicable
Hoa: No
Community Features: GolfCartsOK, Pool, LongTermRentalAllowed, ShortTermRentalAllowed
Assoc Amenities: OwnerAllowedGolfCart, OwnerAllowedMotorcycle, Pool, PetRestrictions, TenantAllowedGolfCart, TenantAllowedMotorcycle
Bathroom Info
Total Baths: 3.00
Fullbaths: 3
Bedroom Info
Beds: 4
Building Info
New Construction: No
Levels: Two
Year Built: 1986
Mobile Home Remains: ,No,
Zoning: SF 10
Style: Traditional
Construction Materials: Masonry
Buyer Compensation
Exterior Features
Spa: No
Patio and Porch Features: Balcony, RearPorch, Deck, FrontPorch, Patio
Pool Features: Association, Community, OutdoorPool
Foundation: Crawlspace
Exterior Features: Balcony, Deck, Fence, Pool, Porch, Patio, Storage
Financial
Lease Renewal Option: ,No,
Garage / Parking
Parking Capacity: 8
Garage: No
Carport: No
Parking Type: Driveway, RVAccessParking
Open Parking: No
Attached Garage: No
Green / Env Info
Interior Features
Floor Cover: Carpet, Tile, Vinyl
Fireplace: Yes
Laundry Features: WasherHookup
Furnished: Unfurnished
Interior Features: Fireplace, SplitBedrooms, WindowTreatments, BreakfastBar, BedroomonMainLevel, KitchenIsland, StainlessSteelAppliances, SolidSurfaceCounters
Appliances: Dishwasher, Disposal, Range, Refrigerator, Dryer, Washer
Lot Info
Lease Considered: ,No,
Lease Assignable: ,No,
Acres: 0.81
Lot Size: 85x296x184x359
Land Lease: No
Lot Description: OutsideCityLimits, Rectangular
Misc
Pool Private: No
Pets Allowed: OwnerOnly, Yes
Offer Compensation
Other School Info
Property Info
County: Horry
View: No
Senior Community: No
Stipulation of Sale: None
Property Sub Type Additional: Detached
Property Attached: No
Security Features: SmokeDetectors
Rent Control: No
Construction: Resale
Room Info
Basement: ,No,
Basement: CrawlSpace
Sold Info
Sold Date: 2020-08-25T00:00:00
Sqft Info
Building Sqft: 1525
Living Area Source: PublicRecords
Sqft: 1425
Tax Info
Tax Legal Description: CABOTS CREEK; LT 37:
Unit Info
Utilities / Hvac
Heating: Central, Electric
Cooling: CentralAir
Electric On Property: No
Cooling: Yes
Utilities Available: CableAvailable, ElectricityAvailable, PhoneAvailable, SewerAvailable, WaterAvailable
Heating: Yes
Water Source: Public
Waterfront / Water
Waterfront: No
Directions
From SC 31, continue to SC-544 W. Take exit for SC-544 W toward Conway. Continue just under 2.5 miles, turn left onto Cabots Creek Dr, Home will be on left.Courtesy of Brg Carolina Forest


 MLS# 911871
MLS# 911871 


 Provided courtesy of © Copyright 2024 Coastal Carolinas Multiple Listing Service, Inc.®. Information Deemed Reliable but Not Guaranteed. © Copyright 2024 Coastal Carolinas Multiple Listing Service, Inc.® MLS. All rights reserved. Information is provided exclusively for consumers’ personal, non-commercial use,
that it may not be used for any purpose other than to identify prospective properties consumers may be interested in purchasing.
Images related to data from the MLS is the sole property of the MLS and not the responsibility of the owner of this website.
Provided courtesy of © Copyright 2024 Coastal Carolinas Multiple Listing Service, Inc.®. Information Deemed Reliable but Not Guaranteed. © Copyright 2024 Coastal Carolinas Multiple Listing Service, Inc.® MLS. All rights reserved. Information is provided exclusively for consumers’ personal, non-commercial use,
that it may not be used for any purpose other than to identify prospective properties consumers may be interested in purchasing.
Images related to data from the MLS is the sole property of the MLS and not the responsibility of the owner of this website.