Myrtle Beach, SC 29579
- 3Beds
- 2Full Baths
- 1Half Baths
- 2,561SqFt
- 2012Year Built
- 0.24Acres
- MLS# 2011621
- Residential
- Detached
- Sold
- Approx Time on Market2 months, 8 days
- AreaMyrtle Beach Area--South of 501 Between West Ferry & Burcale
- CountyHorry
- SubdivisionCarillon - Tuscany
Overview
You'll Love this Delightful Cumberland model that is move-in ready and located in a 55+ Active Gated Resort Style Community.Carillon at Tuscany, Sits on Premium Corner Lot in a friendly neighborhood and has a great location. This 3 Bedroom, 2 1/2 Bath has a 29' oversized 2 car garage extension with ample built-in cabinets, lifetime warranty oil-based epoxy floor coating, pull down walk-in attic storage space with upgraded aluminum ladder and a side access door leading to a fenced trash can enclosure. The 2561 heated sq. ft. of spacious elegant interior finish features Diagonal Ceramic Tile Floors at Foyer, Carolina/Sun-room, Kitchen, Laundry, & Bathrooms. Great Room with natural gas Fireplace, Formal Dining Room, Office/Den with French Doors, Bedrooms all with REAL Hardwood Floors...Which gives the Home a Warm Feel. Gracious Stone Front Covered Porch layered with Porcelain Floor Tile from the neat Entryway welcomes you to a Beautiful French Doors with heavy duty storm glass door & Side Light Panels, and Overhead Transom on this well-kept One Owner Home. As you enter through the French Doors, you'll have a glimpse of the Breathtaking View of the Lake all throughout the living areas and master suite. You will notice the Attention to Detail as you walk into the Elegant Foyer with half bath, Octagonal Tray Ceiling and hanging lights around the ceiling medallion.Foyer also has decorative Arched Molding opening which takes you through the two bedrooms and full bathroom with linen closet, shower with upgraded sliding glass door.Heading to the spacious open floor plan is the Great Room (good for entertaining), Carolina/Sun room with arched molding, formal dining room, office/den with french doors, Gourmet Kitchen with an Abundance of Natural light throughout, with Generous sized Island for food prep, with hanging pendants, 12'long x 18"" wide breakfast bar counter top layered underneath with 9' x 3' wall tile, Granite Counter Tops, Stainless Steel Appliances, feature Natural Gas Range, Tiled Back-Splash, Under the Counter Lightings, Large Pantry with Added Custom Shelving & Upgraded with Glass Frosted Doors, The Spacious Master Suite has Tray Ceilings, Over-Sized Walk-In 5' Shower, Linen Closet, Double Sink Vanity & Spacious Walk-In Closet with add-on shelves for extra storage. The Property Boast Extensive Upgrades such as Over-Sized Custom Crown Molding, Chair Rail and Wainscoting throughout the living areas, Window Treatments, 3M UV Protective Window Film, Gutter System, Deep Basin Mop Sink & Cabinets in Laundry Room. Carolina Room with Sliding Glass Door provides access to the rear Patio with Upgraded 12' x 17' Gable Roof Extension, Layered with Porcelain Tile Floors over the Enlarged Circular Patio, Iron Fenced-In Backyard Overlooking the Lake, Beautiful Arbor with Climbing Plants & 24 Hanging Solar Lights to Enjoy the Night. Concrete Curb Landscaping around all Shrubs & Trees. This Home is A Must See!! Absolutely Stunning with All the Upgrades!! Tuscany Resort Community offers a Beautiful 2 Story Clubhouse, Amenity Center with 2 Over-sized Swimming Pools, Lazy-River, Cabanas, Tennis Courts, Party Rooms, Exercise Fitness Gym with Private Locker Room, 24 Seat Movie Theater, Game room with Billiard, Tables for Games, Ping-Pong, Book Exchange Library, Miles of Walking, Hiking & Bicycling Areas. Upper level of the clubhouse has sitting areas with a Bar for Entertaining, Kitchen & Large Outside Viewing Deck. Homeowners enjoy Lawn Care such as Mowing, Fertilizing, Edging, Sprinkler Irrigation System & Weekly Waste Curbside Pickup. Owner has also maintained a Termite Bond since Home was Built, with quarterly Pest Control, as well as having the HVAC System on a 6-Month Maintenance Schedule. Shopping, Dining, Hospitals & nearby local attractions are just a quick drive away. Most Important the Beautiful Beach is just a Few Miles away ! Make sure to include this Amazing Property on your Must See List to Believe All it has to Offer.
Sale Info
Listing Date: 06-09-2020
Sold Date: 08-18-2020
Aprox Days on Market:
2 month(s), 8 day(s)
Listing Sold:
3 Year(s), 8 month(s), 12 day(s) ago
Asking Price: $359,900
Selling Price: $355,500
Price Difference:
Reduced By $4,400
Agriculture / Farm
Grazing Permits Blm: ,No,
Horse: No
Grazing Permits Forest Service: ,No,
Grazing Permits Private: ,No,
Irrigation Water Rights: ,No,
Farm Credit Service Incl: ,No,
Crops Included: ,No,
Association Fees / Info
Hoa Frequency: Monthly
Hoa Fees: 245
Hoa: 1
Hoa Includes: AssociationManagement, CommonAreas, LegalAccounting, MaintenanceGrounds, Pools, RecreationFacilities, Trash
Community Features: Clubhouse, GolfCartsOK, Gated, Pool, RecreationArea, TennisCourts
Assoc Amenities: Clubhouse, Gated, OwnerAllowedGolfCart, OwnerAllowedMotorcycle, Pool, PetRestrictions, TennisCourts
Bathroom Info
Total Baths: 3.00
Halfbaths: 1
Fullbaths: 2
Bedroom Info
Beds: 3
Building Info
New Construction: No
Levels: One
Year Built: 2012
Mobile Home Remains: ,No,
Zoning: RC
Style: Ranch
Construction Materials: VinylSiding
Builders Name: DR Horton
Builder Model: Cumberland Model
Buyer Compensation
Exterior Features
Spa: No
Patio and Porch Features: RearPorch, FrontPorch, Patio
Pool Features: Association, Community
Foundation: Slab
Exterior Features: Fence, SprinklerIrrigation, Porch, Patio
Financial
Lease Renewal Option: ,No,
Garage / Parking
Parking Capacity: 4
Garage: Yes
Carport: No
Parking Type: Attached, Garage, TwoCarGarage, GarageDoorOpener
Open Parking: No
Attached Garage: Yes
Garage Spaces: 2
Green / Env Info
Interior Features
Floor Cover: Tile, Wood
Fireplace: No
Laundry Features: WasherHookup
Furnished: Unfurnished
Interior Features: BedroomonMainLevel, KitchenIsland, StainlessSteelAppliances, SolidSurfaceCounters
Appliances: Dishwasher, Disposal, Microwave, Range, Refrigerator
Lot Info
Lease Considered: ,No,
Lease Assignable: ,No,
Acres: 0.24
Lot Size: 81x117x131x75
Land Lease: No
Lot Description: CornerLot, OutsideCityLimits, Rectangular
Misc
Pool Private: No
Pets Allowed: OwnerOnly, Yes
Offer Compensation
Other School Info
Property Info
County: Horry
View: No
Senior Community: Yes
Stipulation of Sale: None
Property Sub Type Additional: Detached
Property Attached: No
Security Features: SecuritySystem, GatedCommunity
Disclosures: CovenantsRestrictionsDisclosure,SellerDisclosure
Rent Control: No
Construction: Resale
Room Info
Basement: ,No,
Sold Info
Sold Date: 2020-08-18T00:00:00
Sqft Info
Building Sqft: 3037
Living Area Source: PublicRecords
Sqft: 2561
Tax Info
Tax Legal Description: Tuscany Ph 4A: Lot 22
Unit Info
Utilities / Hvac
Heating: Central, Electric
Cooling: CentralAir
Electric On Property: No
Cooling: Yes
Utilities Available: CableAvailable, ElectricityAvailable, NaturalGasAvailable, PhoneAvailable, SewerAvailable, UndergroundUtilities, WaterAvailable
Heating: Yes
Water Source: Public
Waterfront / Water
Waterfront: No
Directions
Hwy 501 to Forestbrook, 1st traffic light right on Belle Terre Blvd, Left on Montalcino Blvd, 1st left on Casentino Court, home is on the rightCourtesy of Realty One Group Dockside

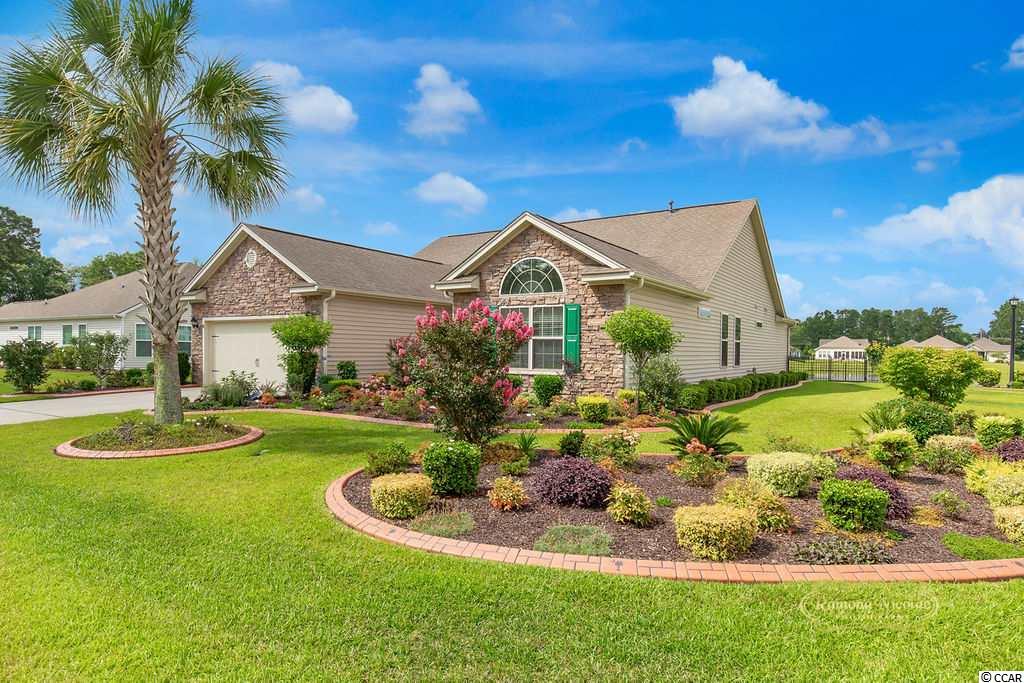
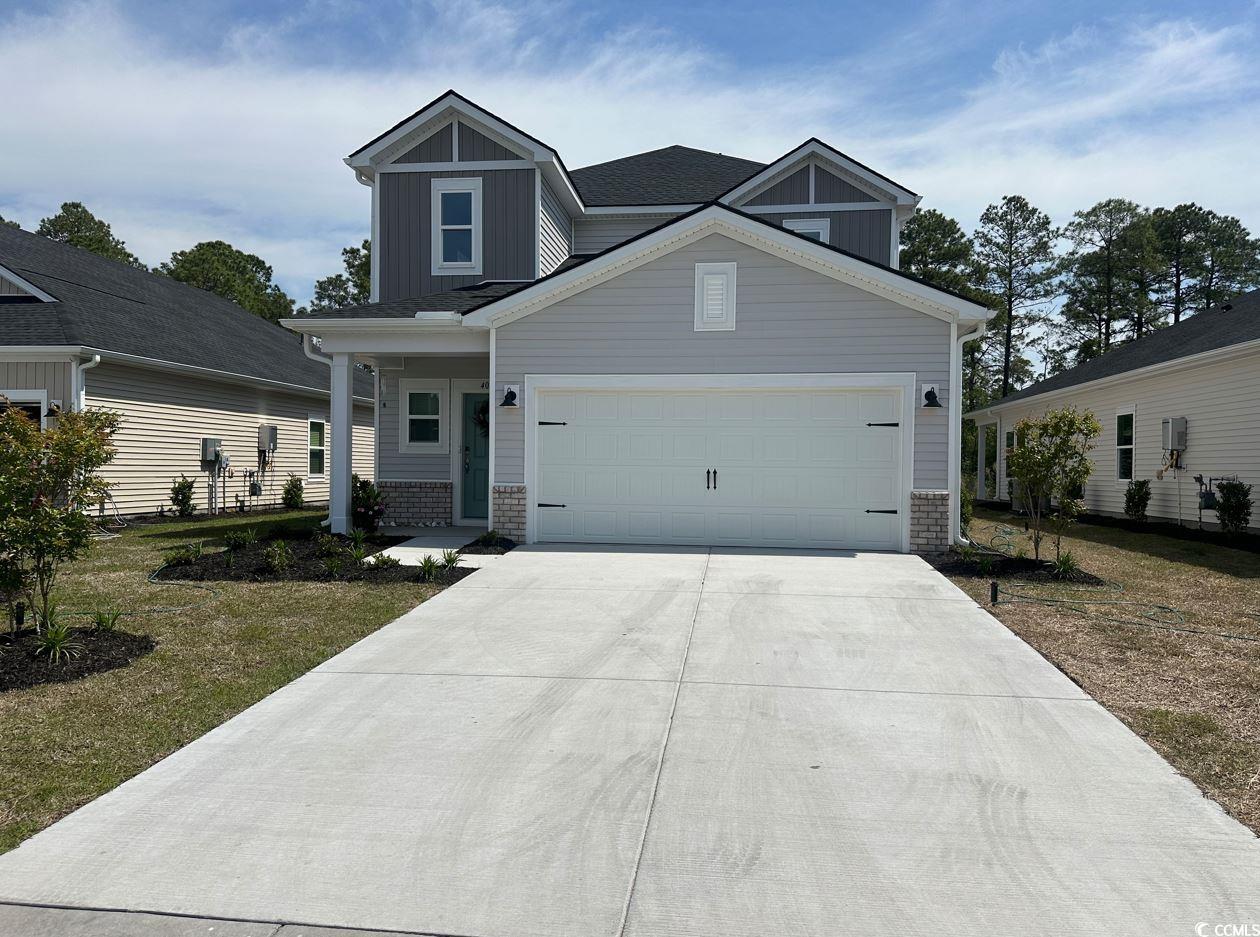
 MLS# 2409127
MLS# 2409127 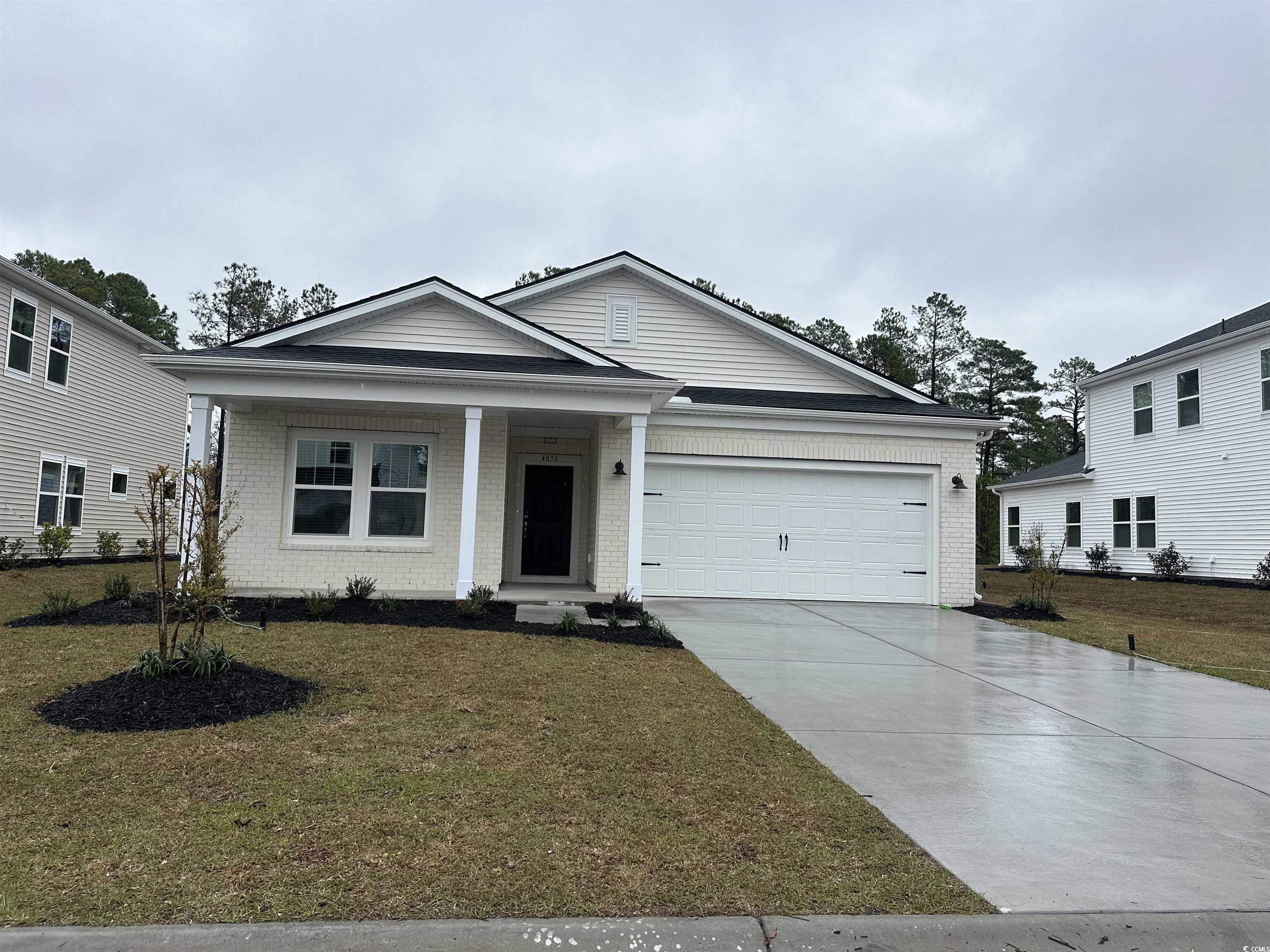
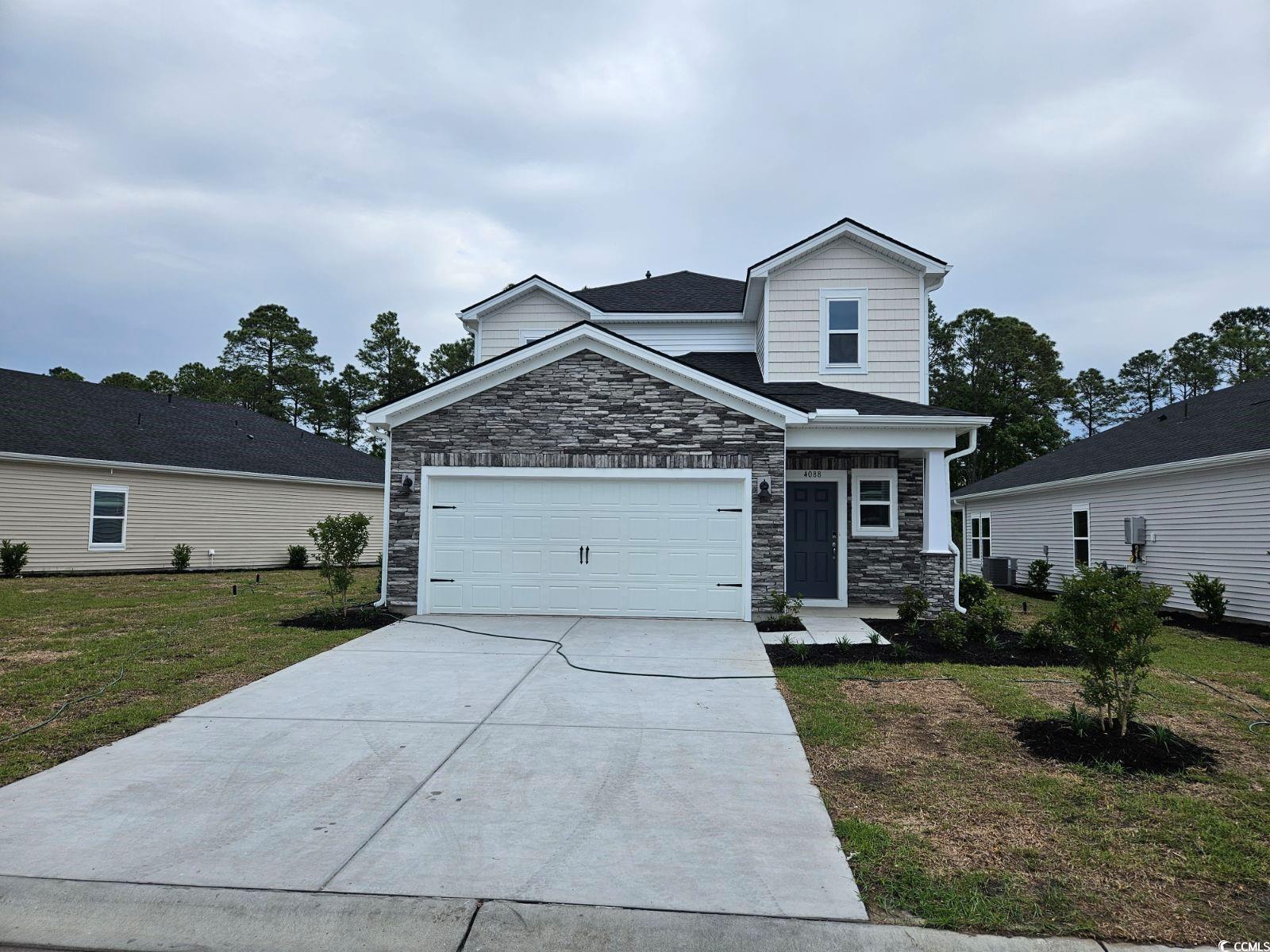
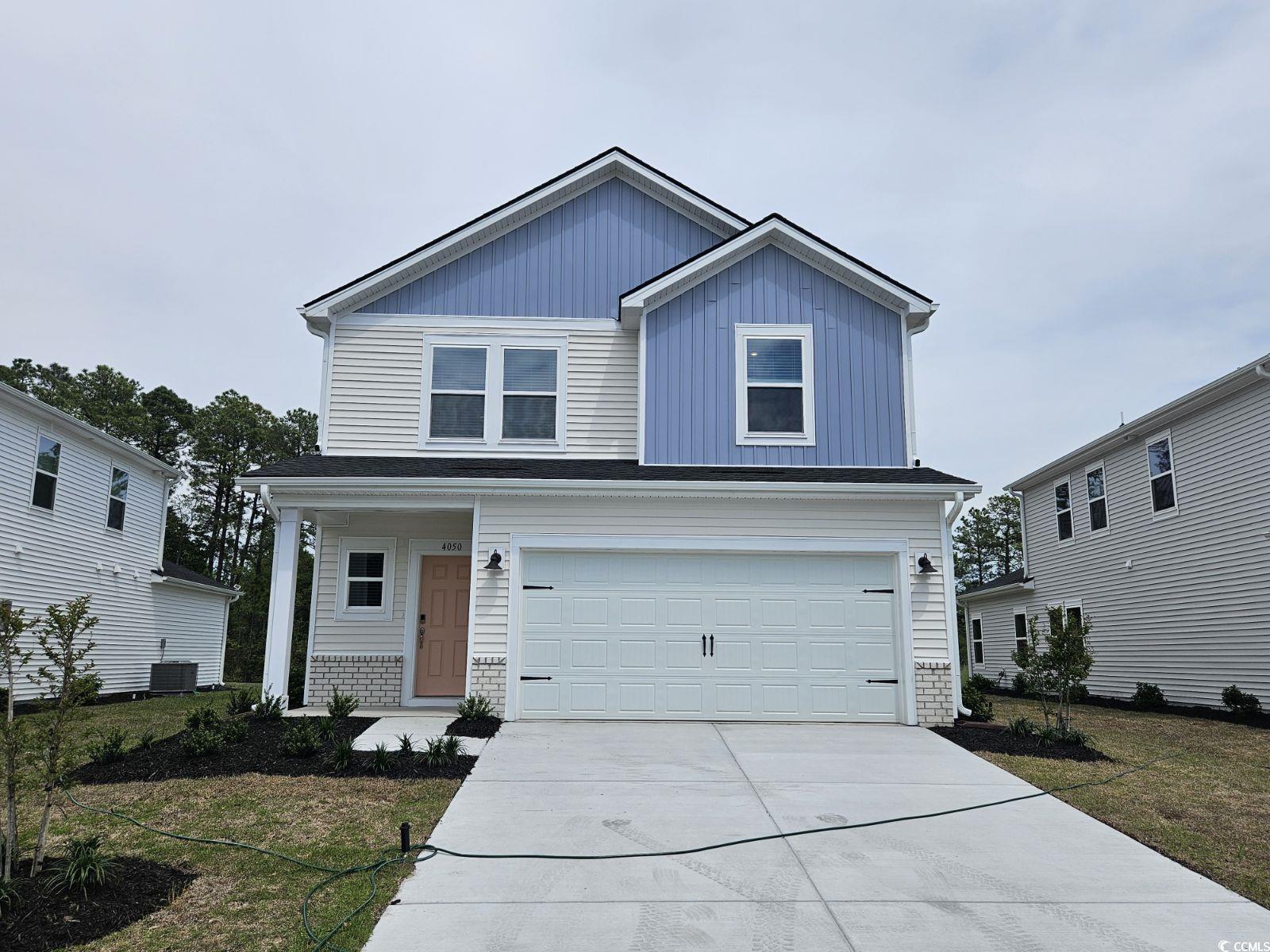
 Provided courtesy of © Copyright 2024 Coastal Carolinas Multiple Listing Service, Inc.®. Information Deemed Reliable but Not Guaranteed. © Copyright 2024 Coastal Carolinas Multiple Listing Service, Inc.® MLS. All rights reserved. Information is provided exclusively for consumers’ personal, non-commercial use,
that it may not be used for any purpose other than to identify prospective properties consumers may be interested in purchasing.
Images related to data from the MLS is the sole property of the MLS and not the responsibility of the owner of this website.
Provided courtesy of © Copyright 2024 Coastal Carolinas Multiple Listing Service, Inc.®. Information Deemed Reliable but Not Guaranteed. © Copyright 2024 Coastal Carolinas Multiple Listing Service, Inc.® MLS. All rights reserved. Information is provided exclusively for consumers’ personal, non-commercial use,
that it may not be used for any purpose other than to identify prospective properties consumers may be interested in purchasing.
Images related to data from the MLS is the sole property of the MLS and not the responsibility of the owner of this website.