Myrtle Beach, SC 29575
- 5Beds
- 3Full Baths
- N/AHalf Baths
- 2,980SqFt
- 1999Year Built
- 0.17Acres
- MLS# 2010996
- Residential
- Detached
- Sold
- Approx Time on Market3 months, 19 days
- AreaMyrtle Beach Area--Includes Prestwick & Lakewood
- CountyHorry
- SubdivisionPrestwick
Overview
The ultimate home for family enjoyment and entertaining. This custom brick home with its many amenities is ideal for accommodating a large family as well as hosting family and friends. As you enter through the leaded glass door into the foyer with soaring vaulted ceilings the open floor plan is revealed. On your left the magnificent staircase embellished with wainscoting leads you upstairs to a bonus room featuring 2 build-in beds with storage. It's a great spot to get away to watch your special TV program. This room could also be the 5th bedroom. The loft area has built-in cabinets, a window seat with storage and it overlooks the formal living room and dining room. It is a great office space or playroom. The upstairs bedroom is master sized with a walk in closet and it overlooks the gorgeous backyard. There is a full bath on this floor. At the main floor entrance is a mud room with bench storage seating and cabinets. To the right is a large bright eat-in kitchen, complete with vaulted ceilings, breakfast bar with granite countertops and double pantry.Experience the joy of cooking in this cheerful kitchen with its warm cherry cabinets and light granite counters and backsplash. As you leave the kitchen the formal dining room with wainscoting and chair rails provides you a view the main living area. Step down into the living room which features skylights and cherry wood floors, and a view of the loft area and great room.The great room showcases a beamed tray ceiling, warm cherry flooring and a gas-fired fireplace, flanked by built-in seating. The warm honey maple cabinetry with granite counter is the perfect touch for the bar area. Extend your entertaining outside to the huge patio featuring a firepit and view of the golf course. A full house audio system with 3 separate zones for main, outdoor, master suite and bonus room with surround sound can create a cheerful mood anywhere inside or outside the house. The first floor has split floor plan with 3 bedrooms, 2 full bathrooms, including the master suite. The master bedroom with its vaulted ceiling features a full size closet for him and walk-in closet for her. The bath has a double vanity, jacuzzi tub and separate shower. The full-sized laundry room has a 6' folding counter, hanging bar with plenty of storage. There is a lot of storage areas in this home. The 2 car garage and the driveway affords parking for 6 cars. Ask about other possible additional parking. Not only is this house amazing, but it is in a prestigious gated community overlooking the 12th hole of a Pete Dye designed golf course. The HOA includes a Jr. olympic sized pool, several tennis courts, trash and recycle pickup, internet & cable and security. All this in a location close to the beach, airport, shopping and entertainment . (Buyer is responsible for verifying measurements.)
Sale Info
Listing Date: 06-01-2020
Sold Date: 09-21-2020
Aprox Days on Market:
3 month(s), 19 day(s)
Listing Sold:
3 Year(s), 6 month(s), 29 day(s) ago
Asking Price: $399,900
Selling Price: $395,500
Price Difference:
Reduced By $4,400
Agriculture / Farm
Grazing Permits Blm: ,No,
Horse: No
Grazing Permits Forest Service: ,No,
Grazing Permits Private: ,No,
Irrigation Water Rights: ,No,
Farm Credit Service Incl: ,No,
Crops Included: ,No,
Association Fees / Info
Hoa Frequency: Monthly
Hoa Fees: 161
Hoa: 1
Hoa Includes: AssociationManagement, CommonAreas, CableTV, Internet, LegalAccounting, Pools, Security, Trash
Community Features: Clubhouse, GolfCartsOK, Gated, Pool, RecreationArea, TennisCourts, Golf, LongTermRentalAllowed
Assoc Amenities: Clubhouse, Gated, OwnerAllowedGolfCart, Pool, PetRestrictions, Security, TenantAllowedGolfCart, TennisCourts
Bathroom Info
Total Baths: 3.00
Fullbaths: 3
Bedroom Info
Beds: 5
Building Info
New Construction: No
Levels: Two
Year Built: 1999
Mobile Home Remains: ,No,
Zoning: Res
Style: Traditional
Construction Materials: Brick, VinylSiding
Buyer Compensation
Exterior Features
Spa: No
Patio and Porch Features: Patio
Window Features: Skylights
Pool Features: Association, Community
Foundation: Slab
Exterior Features: SprinklerIrrigation, Patio
Financial
Lease Renewal Option: ,No,
Garage / Parking
Parking Capacity: 6
Garage: Yes
Carport: No
Parking Type: Attached, Garage, TwoCarGarage, GarageDoorOpener
Open Parking: No
Attached Garage: Yes
Garage Spaces: 2
Green / Env Info
Green Energy Efficient: Doors, Windows
Interior Features
Floor Cover: Carpet, Tile, Wood
Door Features: InsulatedDoors
Fireplace: Yes
Laundry Features: WasherHookup
Furnished: Unfurnished
Interior Features: Fireplace, Other, SplitBedrooms, Skylights, BreakfastBar, BedroomonMainLevel, EntranceFoyer, Loft, SolidSurfaceCounters
Appliances: Dishwasher, Disposal, Microwave, Range, Refrigerator
Lot Info
Lease Considered: ,No,
Lease Assignable: ,No,
Acres: 0.17
Land Lease: No
Lot Description: NearGolfCourse, OutsideCityLimits, OnGolfCourse, Rectangular
Misc
Pool Private: No
Pets Allowed: OwnerOnly, Yes
Offer Compensation
Other School Info
Property Info
County: Horry
View: No
Senior Community: No
Stipulation of Sale: None
Property Sub Type Additional: Detached
Property Attached: No
Security Features: GatedCommunity, SmokeDetectors, SecurityService
Disclosures: CovenantsRestrictionsDisclosure,SellerDisclosure
Rent Control: No
Construction: Resale
Room Info
Basement: ,No,
Sold Info
Sold Date: 2020-09-21T00:00:00
Sqft Info
Building Sqft: 3490
Living Area Source: Plans
Sqft: 2980
Tax Info
Tax Legal Description: Lot 88, Prestwick
Unit Info
Utilities / Hvac
Heating: Central, Electric
Cooling: CentralAir, WallWindowUnits
Electric On Property: No
Cooling: Yes
Utilities Available: CableAvailable, ElectricityAvailable, PhoneAvailable, SewerAvailable, UndergroundUtilities, WaterAvailable
Heating: Yes
Water Source: Public
Waterfront / Water
Waterfront: No
Directions
Take 544 to Prestwick Rd and turn into Prestwick Community. It is a gated community so drive up to the guard gate and identify yourself and where you are going. When they let you in, turn right on Links Rd and go down to Berwick Dr on right and go to 2137 on the right.Courtesy of Palmetto Coastal Homes

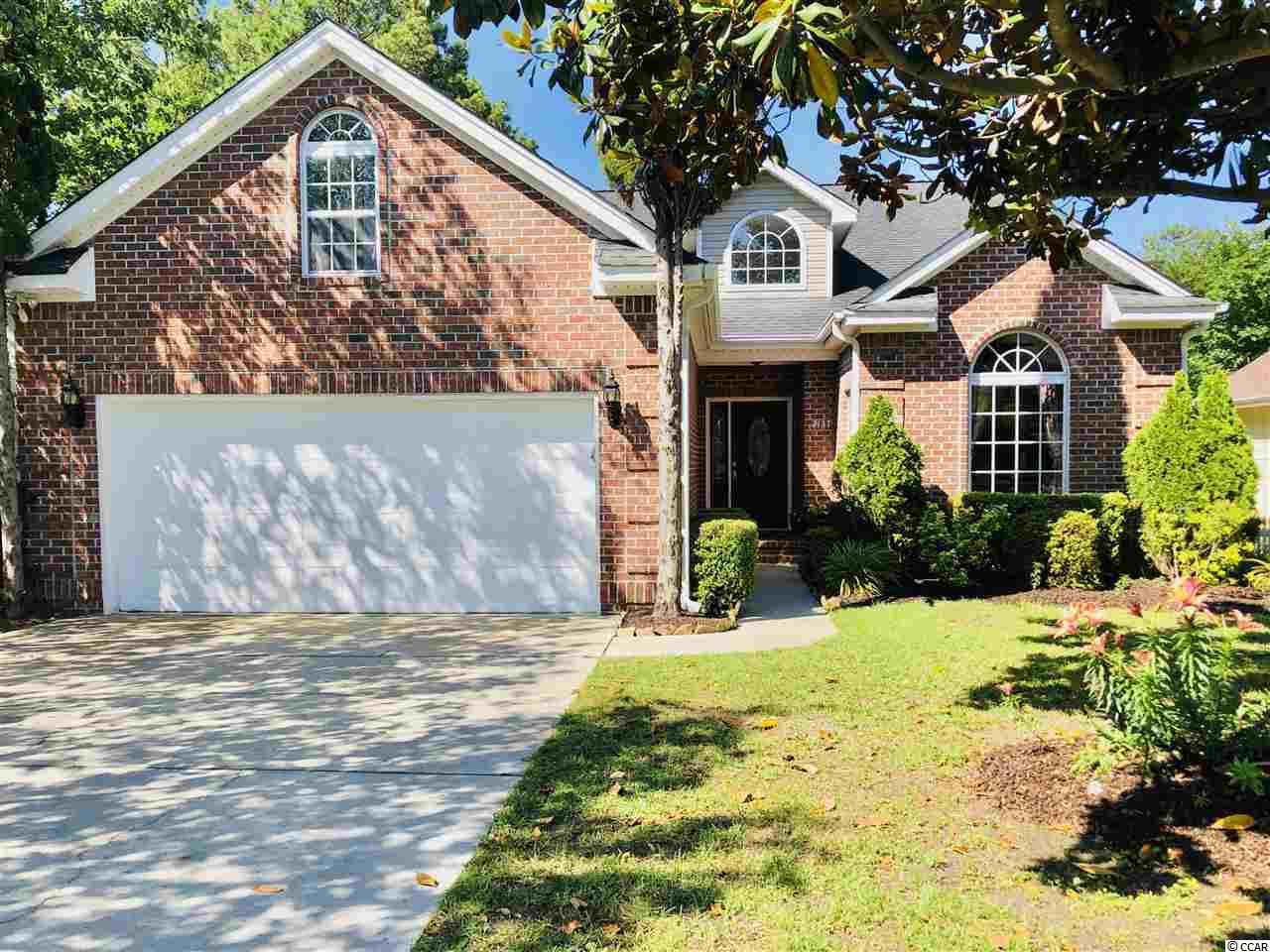
 MLS# 922424
MLS# 922424 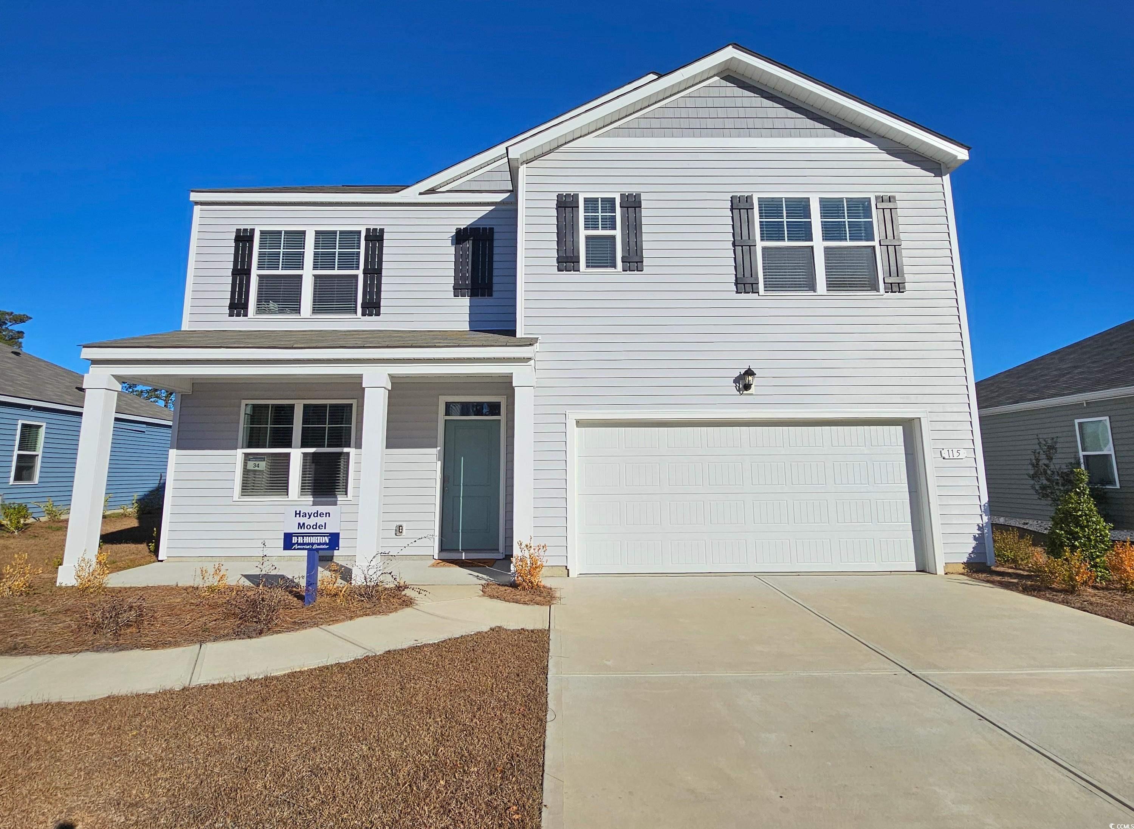
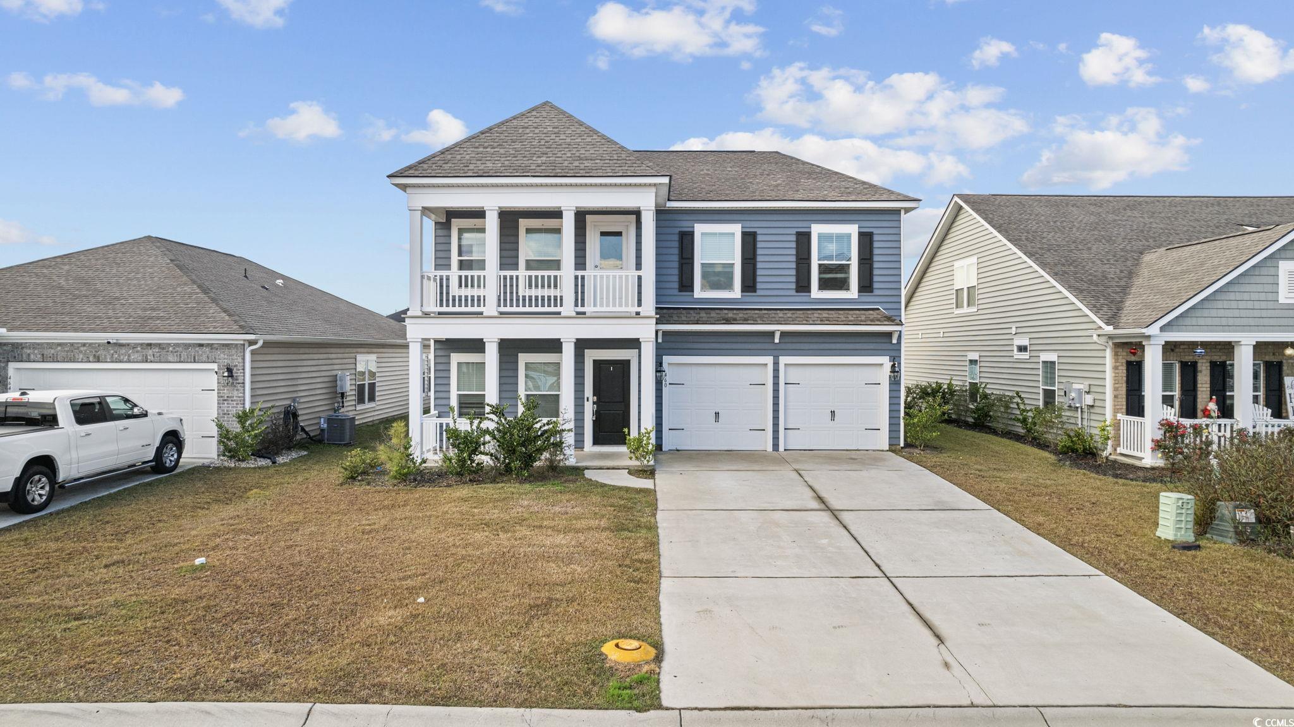
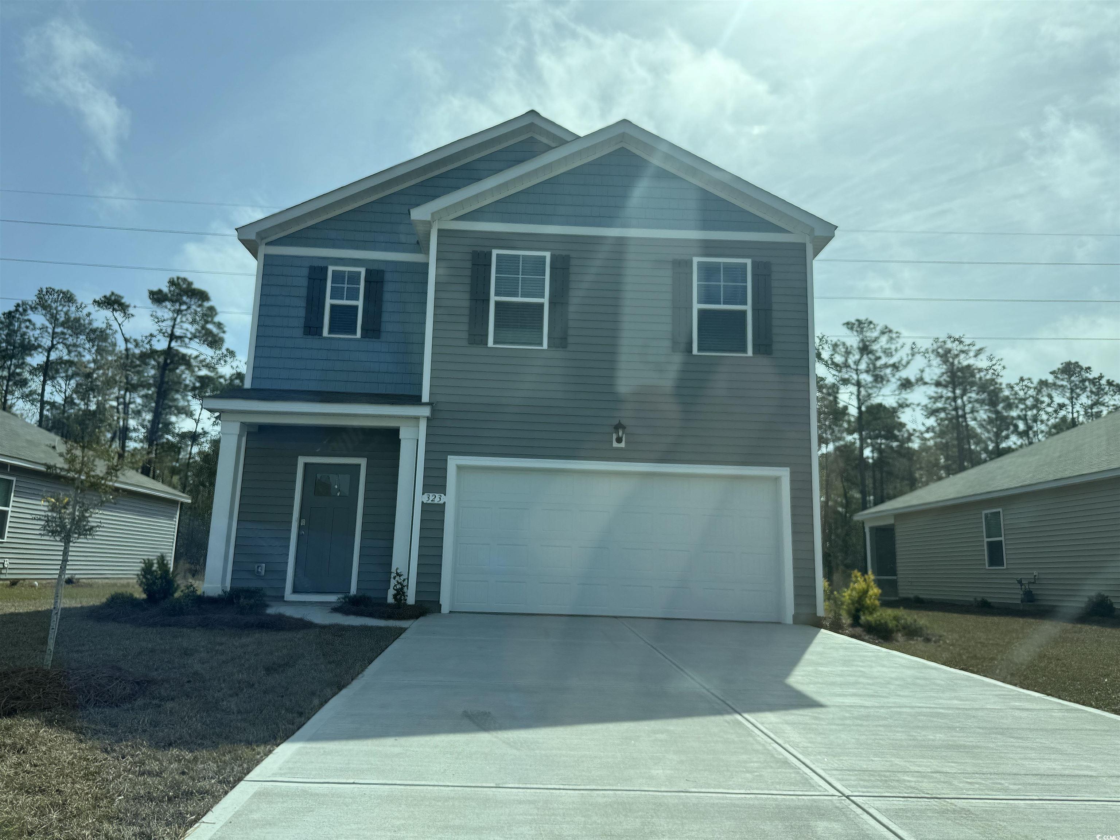
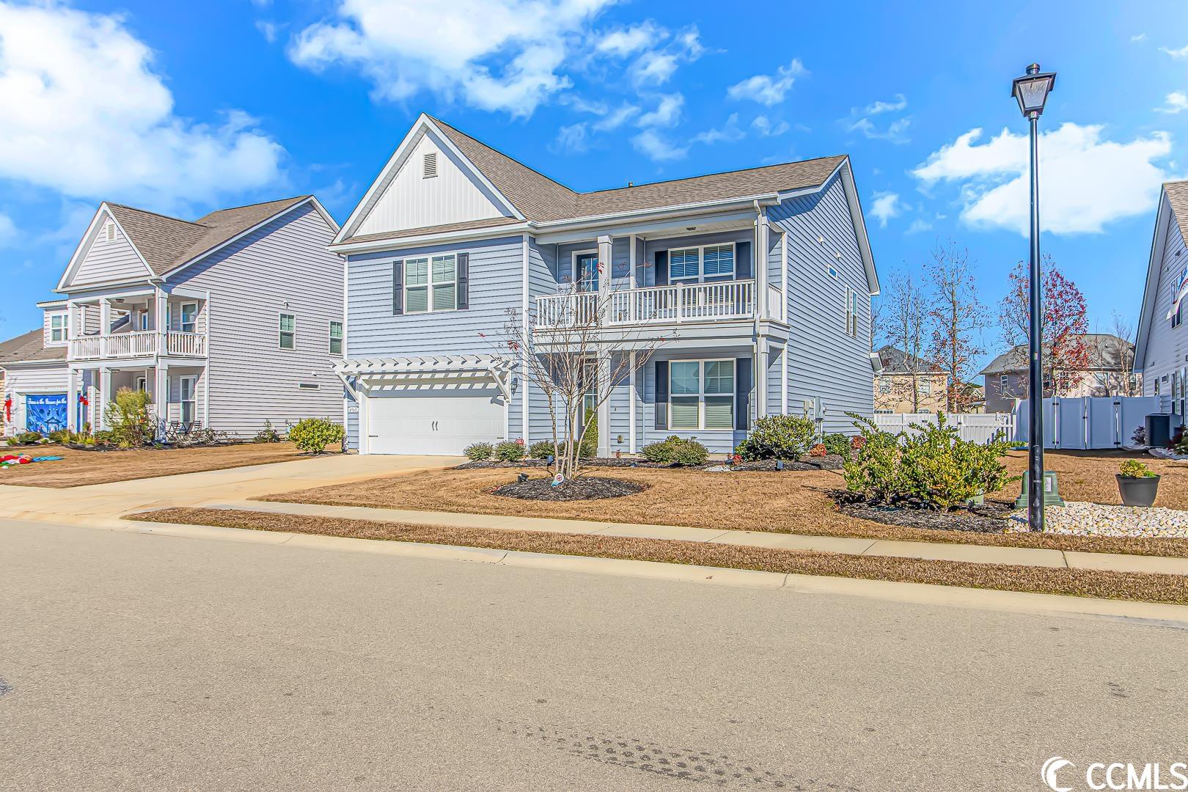
 Provided courtesy of © Copyright 2024 Coastal Carolinas Multiple Listing Service, Inc.®. Information Deemed Reliable but Not Guaranteed. © Copyright 2024 Coastal Carolinas Multiple Listing Service, Inc.® MLS. All rights reserved. Information is provided exclusively for consumers’ personal, non-commercial use,
that it may not be used for any purpose other than to identify prospective properties consumers may be interested in purchasing.
Images related to data from the MLS is the sole property of the MLS and not the responsibility of the owner of this website.
Provided courtesy of © Copyright 2024 Coastal Carolinas Multiple Listing Service, Inc.®. Information Deemed Reliable but Not Guaranteed. © Copyright 2024 Coastal Carolinas Multiple Listing Service, Inc.® MLS. All rights reserved. Information is provided exclusively for consumers’ personal, non-commercial use,
that it may not be used for any purpose other than to identify prospective properties consumers may be interested in purchasing.
Images related to data from the MLS is the sole property of the MLS and not the responsibility of the owner of this website.