Myrtle Beach, SC 29577
- 3Beds
- 2Full Baths
- N/AHalf Baths
- 2,040SqFt
- 2018Year Built
- 0.19Acres
- MLS# 2010916
- Residential
- Detached
- Sold
- Approx Time on Market2 months, 11 days
- AreaMyrtle Beach Area--Southern Limit To 10th Ave N
- CountyHorry
- SubdivisionBalmoral At Withers Preserve-Market Common
Overview
Better than new, this 3 Bedroom, flex room (den/4th bedroom), 2 bath home with an open floorpan, screen porch, and 3 car garage is located in Balmoral at Market Common - a natural gas community. Upon entering the well-appointed foyer with wainscoting and hardwood flooring, you are welcomed with an abundance of natural lighting. The great room of this home features vaulted ceilings, arched doorways, trimmed windows, and hardwood flooring. Gourmet kitchen with granite countertops, subway tile, stainless steel appliances including a natural gas range and convenient wall oven and microwave. Decorative cabinet-style range hood, Bottom pull-out shelves, and soft-close drawers. Walk-in pantry with wooden shelving and a beautiful glass accent door. This large island for prep work and bar seating will be the focal point for gatherings. Beautifully upgraded lighting fixtures throughout the home including stunning island pendants. Spacious master retreat with a tray ceiling/crown molding, bay window, and a large walk-in closet. Master bath features an oversized tile shower with corner bench and tile ledge for shaving, water closet, and a raised double vanity sink with granite countertops. Desirable split bedroom floor plan and flex room is ideal for an office, den, or 4th bedroom. Hardwood flooring in all the main living areas, flex room, Master Suite and closet. Energy efficient gas hot water heater and Energy Star rated for low electric bills. Owner added a screen porch for year-round enjoyment of the outdoors. Desirable fully finished 3-car garage offers space to keep your golf cart when you aren't using it to take a short drive down to the ocean. Pull-down attic storage space for holiday items and more. Premier finishes including a paver-lined driveway and a real southern front porch with a gas lantern. Home lives large with space where you most need it everyday. Plantation shutters throughout the home. This elegantly appointed home shows like a model and owners have added many customized features so you have no work to do - shows like a Model Home. Situated in desirable Market Common and close to the Myrtle Beach Airport and the ocean, you couldn't ask for a more perfect home! Square footage is approximate and not guaranteed. Buyer to verify.
Sale Info
Listing Date: 06-01-2020
Sold Date: 08-13-2020
Aprox Days on Market:
2 month(s), 11 day(s)
Listing Sold:
3 Year(s), 8 month(s), 13 day(s) ago
Asking Price: $379,000
Selling Price: $377,000
Price Difference:
Reduced By $2,000
Agriculture / Farm
Grazing Permits Blm: ,No,
Horse: No
Grazing Permits Forest Service: ,No,
Grazing Permits Private: ,No,
Irrigation Water Rights: ,No,
Farm Credit Service Incl: ,No,
Crops Included: ,No,
Association Fees / Info
Hoa Frequency: Monthly
Hoa Fees: 90
Hoa: 1
Hoa Includes: AssociationManagement, CommonAreas, Pools, RecreationFacilities
Community Features: Clubhouse, GolfCartsOK, RecreationArea, LongTermRentalAllowed, Pool
Assoc Amenities: Clubhouse, OwnerAllowedGolfCart, PetRestrictions, TenantAllowedGolfCart
Bathroom Info
Total Baths: 2.00
Fullbaths: 2
Bedroom Info
Beds: 3
Building Info
New Construction: No
Levels: One
Year Built: 2018
Mobile Home Remains: ,No,
Zoning: RES
Style: Traditional
Construction Materials: HardiPlankType
Buyer Compensation
Exterior Features
Spa: No
Patio and Porch Features: FrontPorch, Patio, Porch, Screened
Pool Features: Community, OutdoorPool
Foundation: Slab
Exterior Features: SprinklerIrrigation, Patio
Financial
Lease Renewal Option: ,No,
Garage / Parking
Parking Capacity: 3
Garage: Yes
Carport: No
Parking Type: Attached, Garage, ThreeCarGarage, GarageDoorOpener
Open Parking: No
Attached Garage: Yes
Garage Spaces: 3
Green / Env Info
Interior Features
Floor Cover: Carpet, Laminate, Tile
Fireplace: No
Laundry Features: WasherHookup
Furnished: Unfurnished
Interior Features: SplitBedrooms, WindowTreatments, BreakfastBar, BedroomonMainLevel, EntranceFoyer, KitchenIsland, StainlessSteelAppliances, SolidSurfaceCounters
Appliances: Dishwasher, Disposal, Microwave, Range
Lot Info
Lease Considered: ,No,
Lease Assignable: ,No,
Acres: 0.19
Lot Size: 71x114x75x114
Land Lease: No
Lot Description: CityLot, Rectangular
Misc
Pool Private: No
Pets Allowed: OwnerOnly, Yes
Offer Compensation
Other School Info
Property Info
County: Horry
View: No
Senior Community: No
Stipulation of Sale: None
Property Sub Type Additional: Detached
Property Attached: No
Security Features: SmokeDetectors
Disclosures: CovenantsRestrictionsDisclosure
Rent Control: No
Construction: Resale
Room Info
Basement: ,No,
Sold Info
Sold Date: 2020-08-13T00:00:00
Sqft Info
Building Sqft: 2850
Living Area Source: Estimated
Sqft: 2040
Tax Info
Tax Legal Description: Lot 77 Balmoral PH 11B
Unit Info
Utilities / Hvac
Heating: Central, Electric, ForcedAir, Gas
Cooling: CentralAir
Electric On Property: No
Cooling: Yes
Utilities Available: CableAvailable, ElectricityAvailable, NaturalGasAvailable, PhoneAvailable, SewerAvailable, UndergroundUtilities, WaterAvailable
Heating: Yes
Water Source: Public
Waterfront / Water
Waterfront: No
Schools
Elem: Myrtle Beach Elementary School
Middle: Myrtle Beach Middle School
High: Myrtle Beach High School
Directions
From Hwy. 17 Bypass, take Farrow Pkwy. to right on Coventry Blvd. Follow Coventry Blvd to entrance to ""Balmoral"" at Thornbury Dr.Courtesy of Cb Sea Coast Advantage Cf - Main Line: 843-903-4400

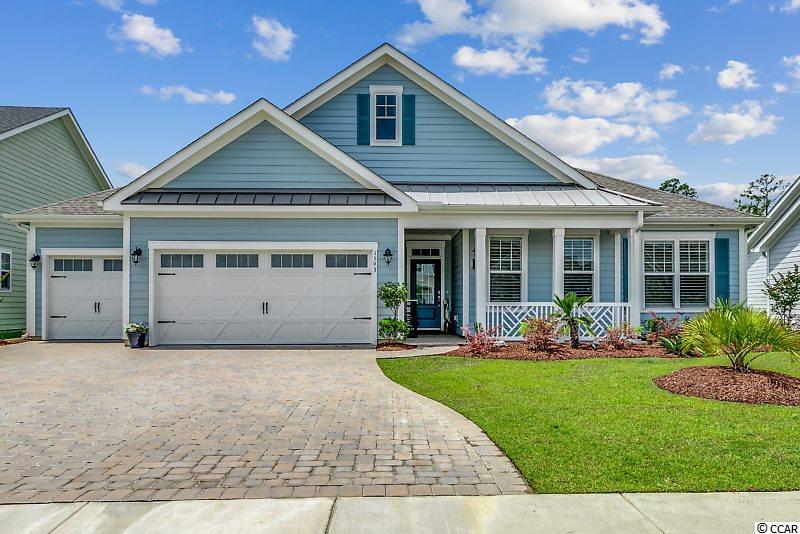
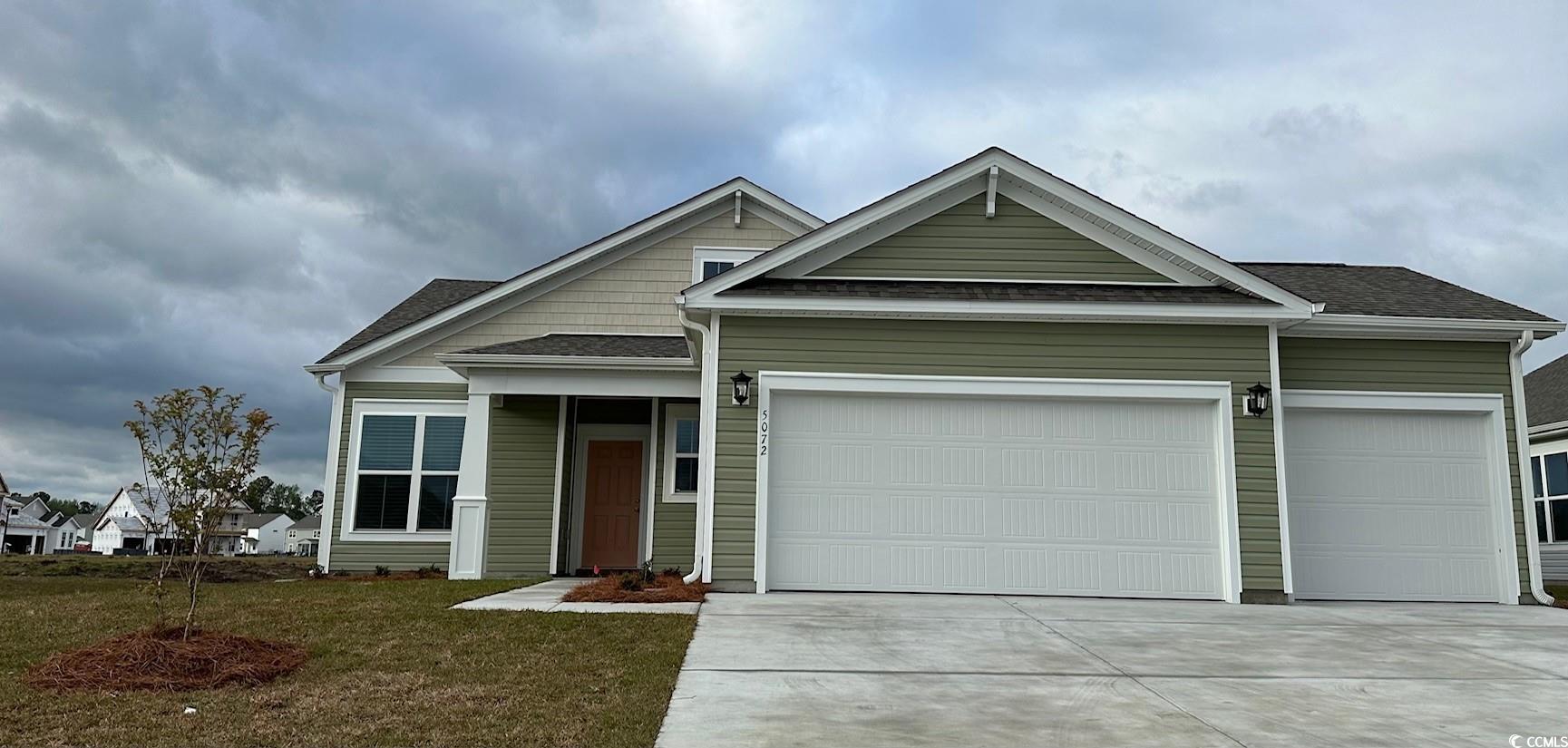
 MLS# 2407775
MLS# 2407775 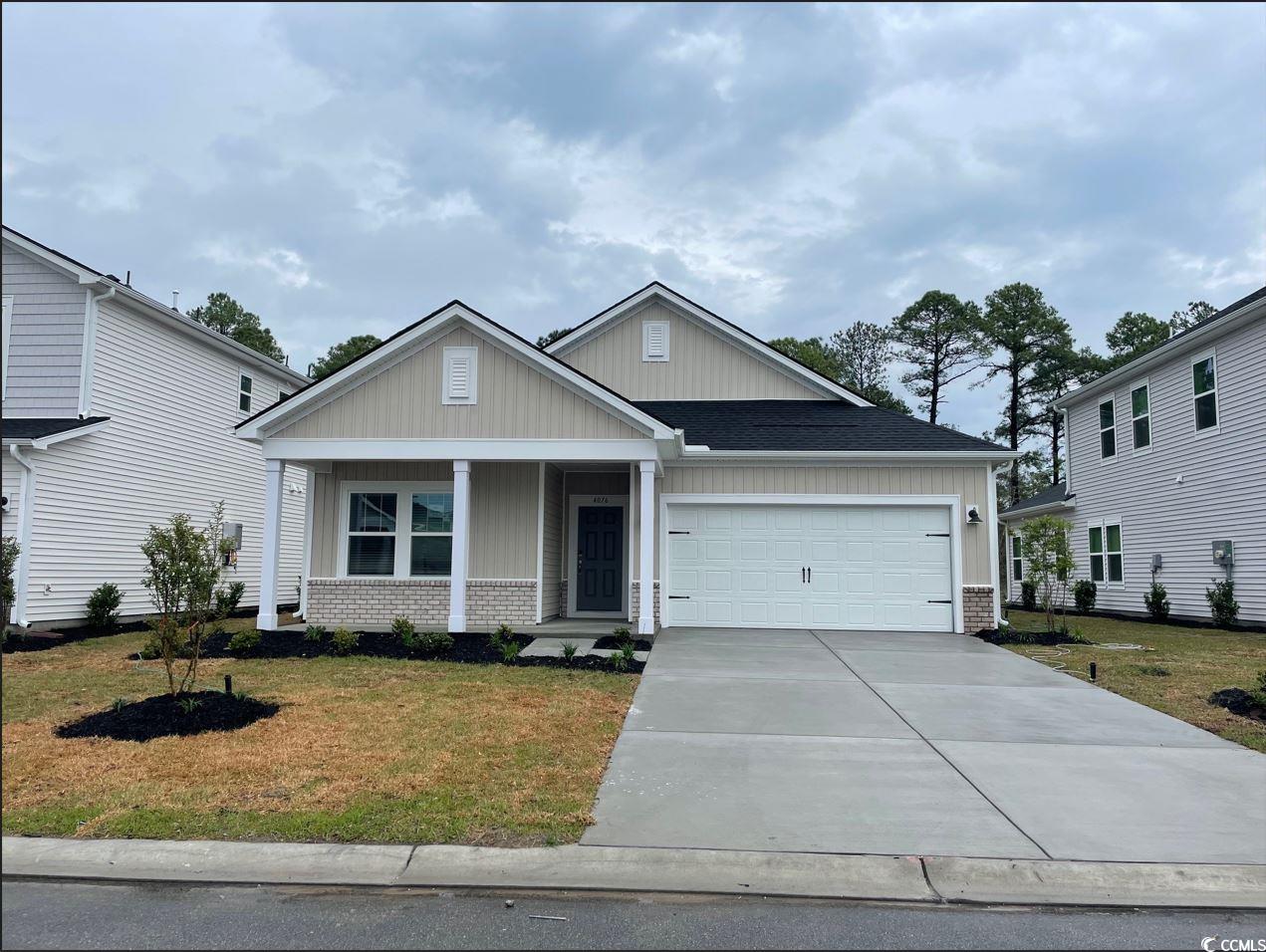
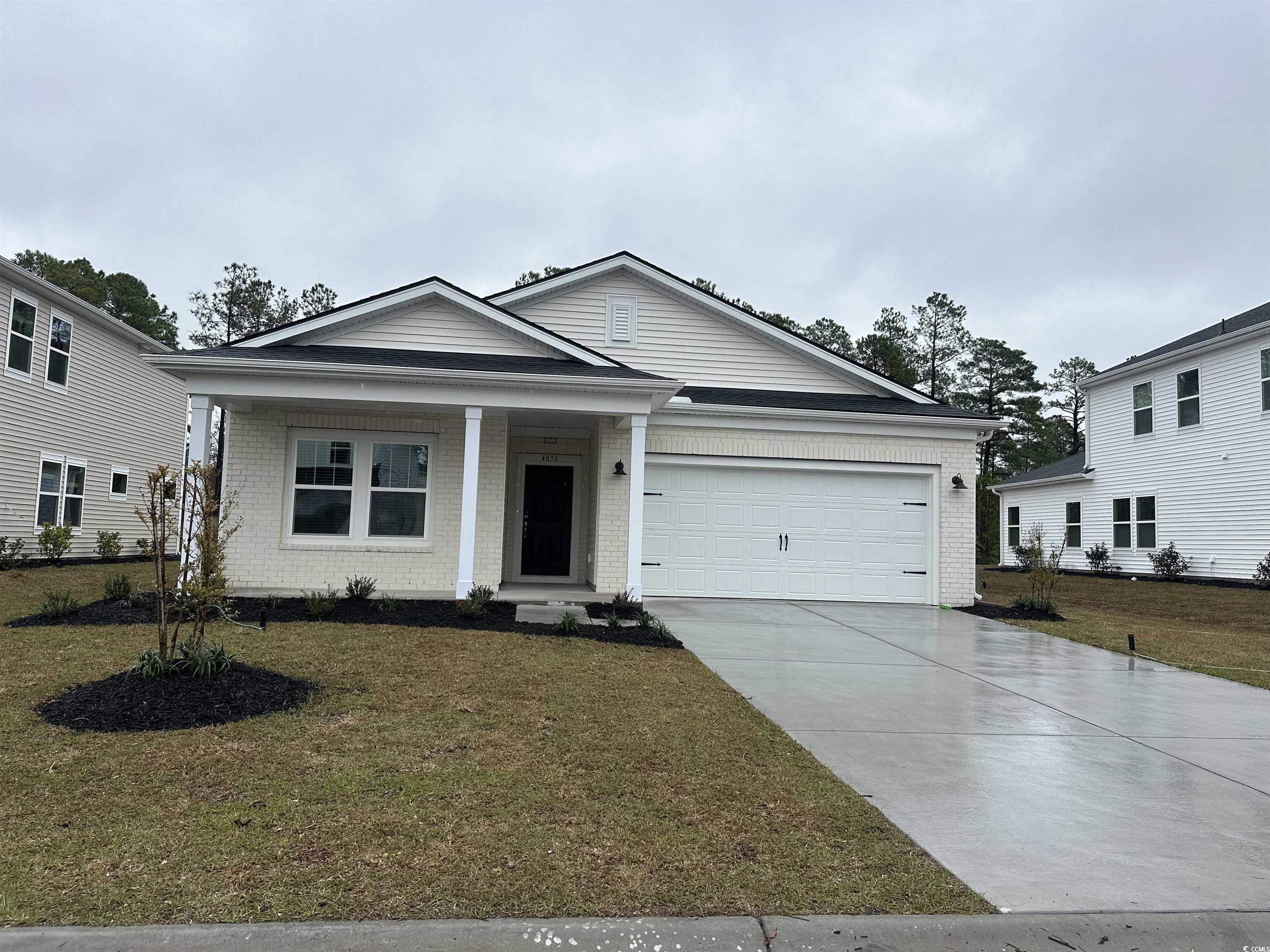
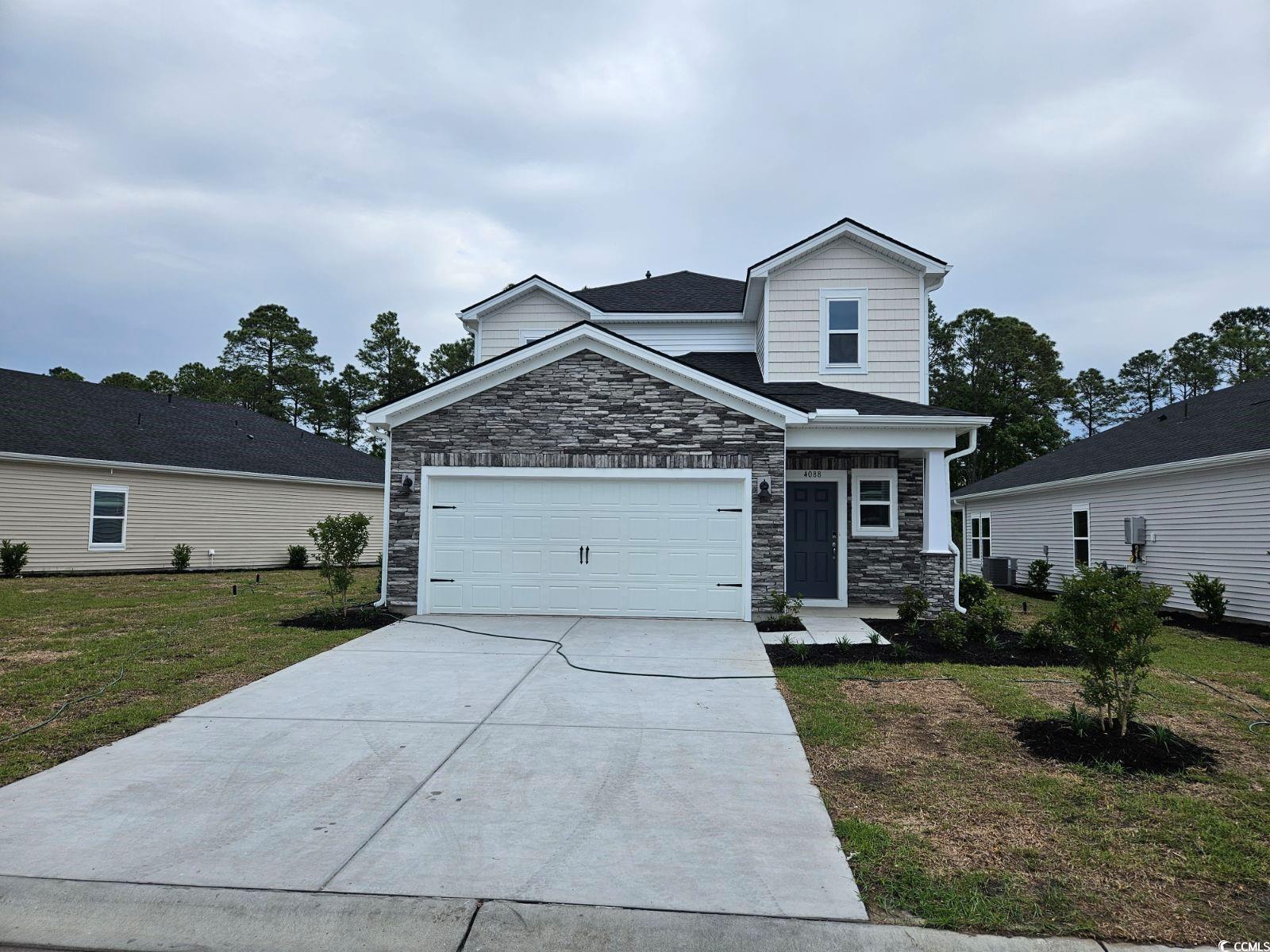
 Provided courtesy of © Copyright 2024 Coastal Carolinas Multiple Listing Service, Inc.®. Information Deemed Reliable but Not Guaranteed. © Copyright 2024 Coastal Carolinas Multiple Listing Service, Inc.® MLS. All rights reserved. Information is provided exclusively for consumers’ personal, non-commercial use,
that it may not be used for any purpose other than to identify prospective properties consumers may be interested in purchasing.
Images related to data from the MLS is the sole property of the MLS and not the responsibility of the owner of this website.
Provided courtesy of © Copyright 2024 Coastal Carolinas Multiple Listing Service, Inc.®. Information Deemed Reliable but Not Guaranteed. © Copyright 2024 Coastal Carolinas Multiple Listing Service, Inc.® MLS. All rights reserved. Information is provided exclusively for consumers’ personal, non-commercial use,
that it may not be used for any purpose other than to identify prospective properties consumers may be interested in purchasing.
Images related to data from the MLS is the sole property of the MLS and not the responsibility of the owner of this website.