Myrtle Beach, SC 29577
- 4Beds
- 2Full Baths
- N/AHalf Baths
- 2,519SqFt
- 2012Year Built
- 0.17Acres
- MLS# 2010905
- Residential
- Detached
- Sold
- Approx Time on Market2 months, 11 days
- AreaMyrtle Beach Area--Southern Limit To 10th Ave N
- CountyHorry
- SubdivisionEmmens Preserve - Market Commons
Overview
This Home has Everything. Lake View, Tranquil Secluded Back Yard Garden, Incredible Upgrades, and just a short ride to Ocean by Car, Bike or Golf Cart! This Detached 4BR/2BA Hatteras Model is one of only a handful built across from a private lake in the subdivision. From the Front Porch you can enjoy the morning sunrise and watch the many types of Waterfowl as they come and go. The Full Moon reflection is beautiful! So have your camera ready! The next best place is the 16x20 Stamped Concrete Patio covered with an Aluminum and Steel Pergola. From here you can enjoy the Awesome and Colorful South Carolina Sunsets! The Open Floor Plan Family Room/Kitchen/Breakfast Nook is large with Cathedral Ceilings, Gas Fireplace and Hardwood Throughout with plenty of Wow Factor! Two Solar Tubes supply great natural lighting to the Family Room and Kitchen area. The Updated Kitchen Features Painted Staggered 42 Hardwood Cabinets, New Glass Tile Backsplash and Marble Counter Tops! There is a large Work Island, Stainless Steel Appliances, and Custom Walk-in Pantry. Directly off this area is the 21x11 Finished Carolina Room with Wood Grain tile floor. All the windows provide an abundance of natural light! Just inside the Front entrance is a Separate Formal Dining Room. It features a Tray Ceiling, Crown Molding, Wainscoting, and Plenty of Natural Light. The Master Bedroom is large (18x14) and features a Tray Ceiling and Fan. The adjoining Master Bathroom includes Double Sinks with Granite Counter Tops, Garden Tub and Separate Shower. The Walk-In Closet is large and accommodating, with professionally installed closet organizer system. Down the hall are 2 more Bedrooms and the Second Bathroom. It too has Granite Counter Tops and Double Sinks. The 4th Bedroom has Glass French Doors and a Walk-In Closet. There is a Separate Laundry Room which has had Cabinets Added. The Lot is Professionally Landscaped, and the Back Yard is Fenced. The 2-Car Garage has had Shelving and Pull-Down Stairs added. The Lawn has been Professionally Landscaped and a 3 Zone Irrigation System installed. Emmens Preserve is a great Golf Cart community with its short distance to The Market Common and all its Stores, Restaurants, Entertainment and Parks. Close by is Myrtle Beach State Park. This House is a under 3-minute Walk to a State of Art Pool, Exercise Room and Separate Clubhouse. Within the development there is a total of 29 Acres of Parks, Lakes and Trails to Enjoy. The Largest is Emmens Park which features an Amphitheater, 2 Outdoor Kitchens with Fire Pits, a Putting Green and Bocce Ball Court. A Pooch Park is close by. There is something for everyone in the Active & Fun Community, so come by and give it a look! All information is deemed reliable, but not guaranteed. Buyer is responsible for verification.
Sale Info
Listing Date: 06-01-2020
Sold Date: 08-13-2020
Aprox Days on Market:
2 month(s), 11 day(s)
Listing Sold:
3 Year(s), 8 month(s), 7 day(s) ago
Asking Price: $362,900
Selling Price: $350,000
Price Difference:
Reduced By $12,900
Agriculture / Farm
Grazing Permits Blm: ,No,
Horse: No
Grazing Permits Forest Service: ,No,
Grazing Permits Private: ,No,
Irrigation Water Rights: ,No,
Farm Credit Service Incl: ,No,
Crops Included: ,No,
Association Fees / Info
Hoa Frequency: Monthly
Hoa Fees: 78
Hoa: 1
Hoa Includes: AssociationManagement, CommonAreas, LegalAccounting, Pools, RecreationFacilities
Community Features: Clubhouse, GolfCartsOK, Pool, RecreationArea, LongTermRentalAllowed
Assoc Amenities: Clubhouse, OwnerAllowedGolfCart, OwnerAllowedMotorcycle, Pool, PetRestrictions, TenantAllowedGolfCart, TenantAllowedMotorcycle
Bathroom Info
Total Baths: 2.00
Fullbaths: 2
Bedroom Info
Beds: 4
Building Info
New Construction: No
Levels: One
Year Built: 2012
Mobile Home Remains: ,No,
Zoning: Res
Style: Ranch
Construction Materials: HardiPlankType, WoodFrame
Builders Name: Lennar
Builder Model: Hatteras
Buyer Compensation
Exterior Features
Spa: No
Patio and Porch Features: FrontPorch, Patio
Window Features: Skylights
Pool Features: Association, Community
Foundation: Slab
Exterior Features: Fence, SprinklerIrrigation, Patio
Financial
Lease Renewal Option: ,No,
Garage / Parking
Parking Capacity: 4
Garage: Yes
Carport: No
Parking Type: Attached, Garage, TwoCarGarage, GarageDoorOpener
Open Parking: No
Attached Garage: Yes
Garage Spaces: 2
Green / Env Info
Green Energy Efficient: Doors, Windows
Interior Features
Floor Cover: Carpet, Tile, Wood
Door Features: InsulatedDoors, StormDoors
Fireplace: Yes
Laundry Features: WasherHookup
Furnished: Unfurnished
Interior Features: Fireplace, Skylights, BedroomonMainLevel, BreakfastArea, EntranceFoyer, KitchenIsland, StainlessSteelAppliances, SolidSurfaceCounters
Appliances: Dishwasher, Disposal, Microwave, Range, Refrigerator
Lot Info
Lease Considered: ,No,
Lease Assignable: ,No,
Acres: 0.17
Lot Size: 63x120x62x120
Land Lease: No
Lot Description: CityLot, LakeFront, Pond, Rectangular
Misc
Pool Private: No
Pets Allowed: OwnerOnly, Yes
Offer Compensation
Other School Info
Property Info
County: Horry
View: No
Senior Community: No
Stipulation of Sale: None
Property Sub Type Additional: Detached
Property Attached: No
Security Features: SmokeDetectors
Disclosures: CovenantsRestrictionsDisclosure
Rent Control: No
Construction: Resale
Room Info
Basement: ,No,
Sold Info
Sold Date: 2020-08-13T00:00:00
Sqft Info
Building Sqft: 3059
Living Area Source: Builder
Sqft: 2519
Tax Info
Tax Legal Description: Emmens Preserve PH2, 120
Unit Info
Utilities / Hvac
Heating: Central, Electric, ForcedAir, Gas
Cooling: CentralAir
Electric On Property: No
Cooling: Yes
Utilities Available: CableAvailable, ElectricityAvailable, NaturalGasAvailable, Other, PhoneAvailable, SewerAvailable, UndergroundUtilities, WaterAvailable
Heating: Yes
Water Source: Public
Waterfront / Water
Waterfront: Yes
Waterfront Features: LakeFront
Schools
Elem: Myrtle Beach Elementary School
Middle: Myrtle Beach Middle School
High: Myrtle Beach High School
Directions
From 17 Bypass, turn onto Farrow Parkway. Turn Right on Coventry Blvd and then Left onto Yorkshire Parkway. Continue on Yorkshire to Wellington Way, which will be the 6th street on your Right. House will be on right, across from lake. 1520 Wellington Way.Courtesy of Brg Mi

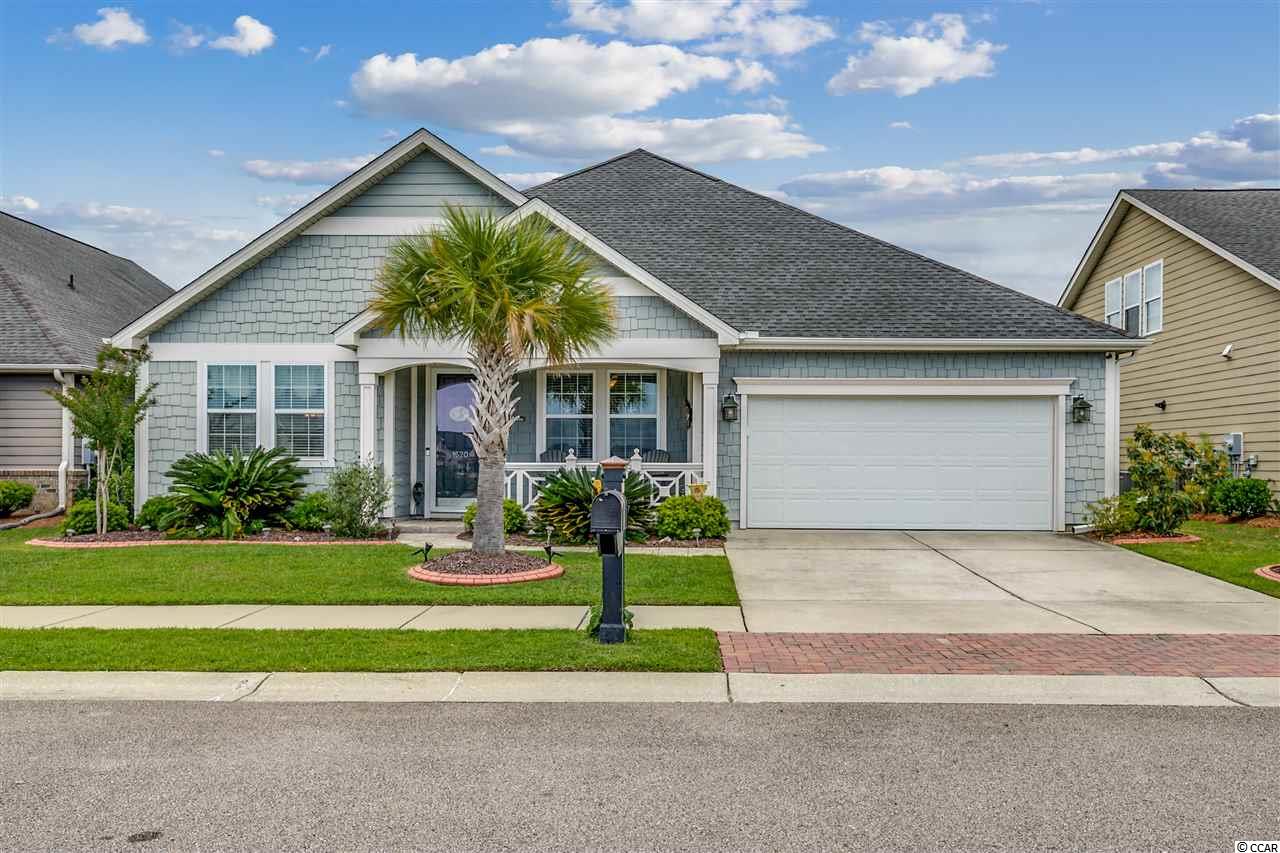
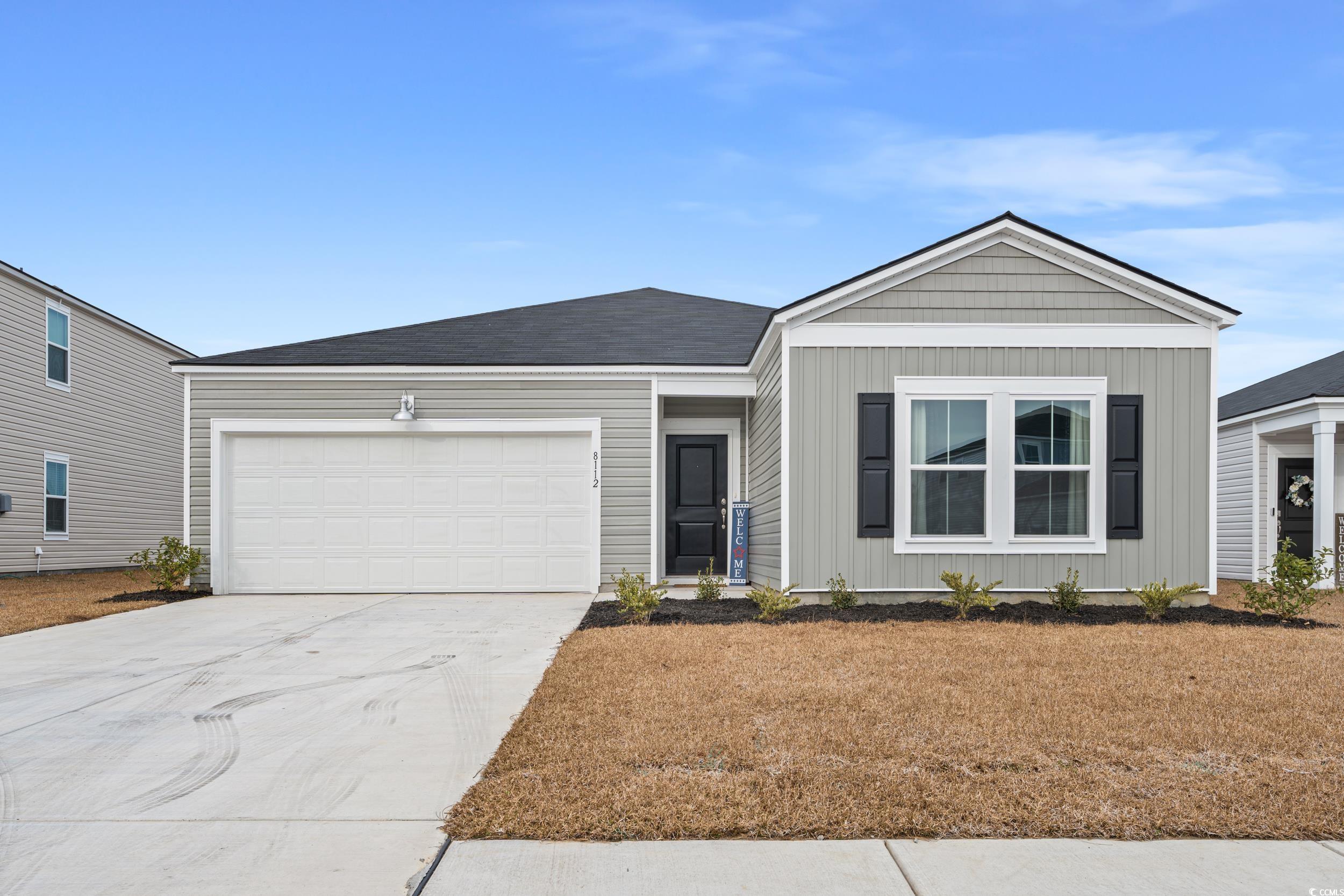
 MLS# 2403505
MLS# 2403505 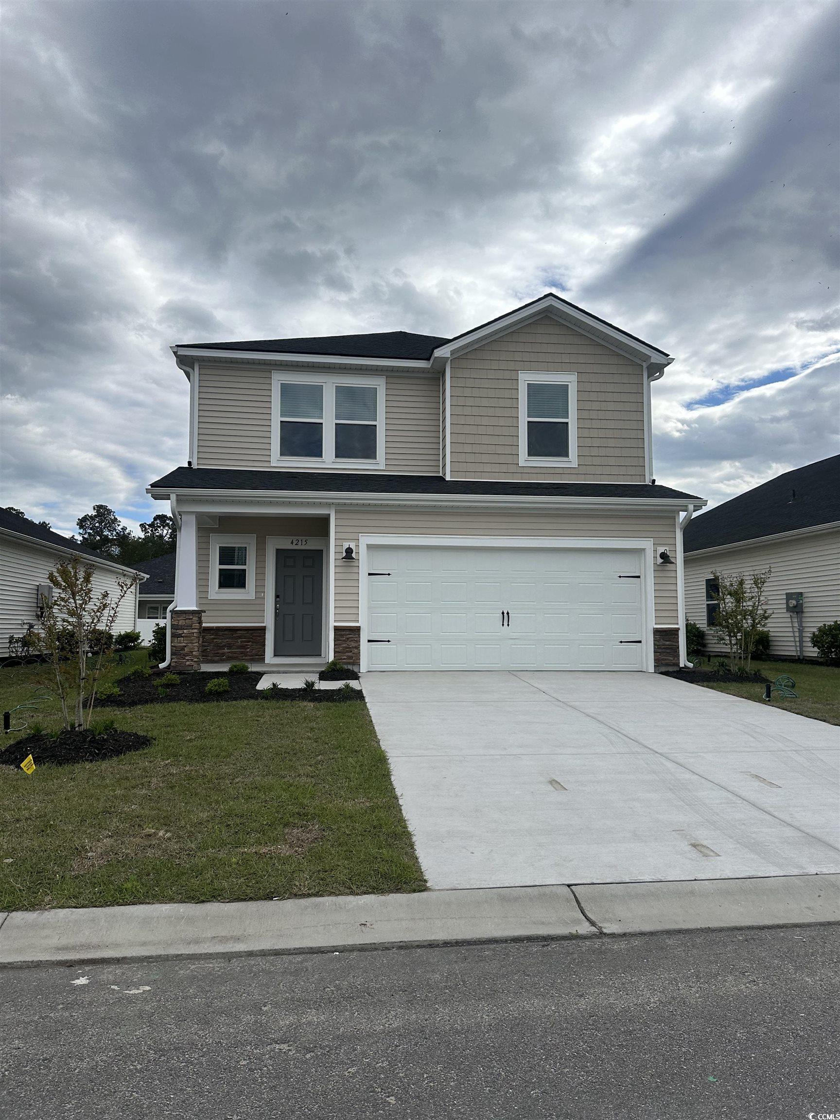
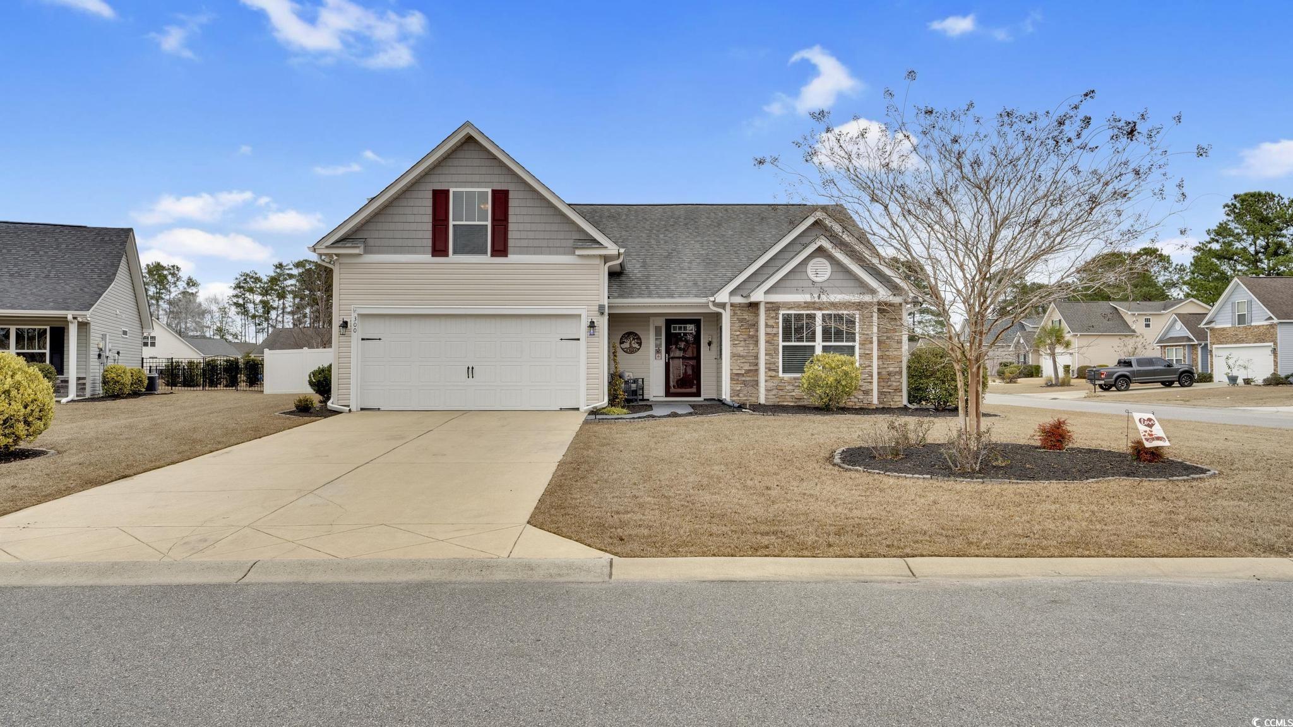
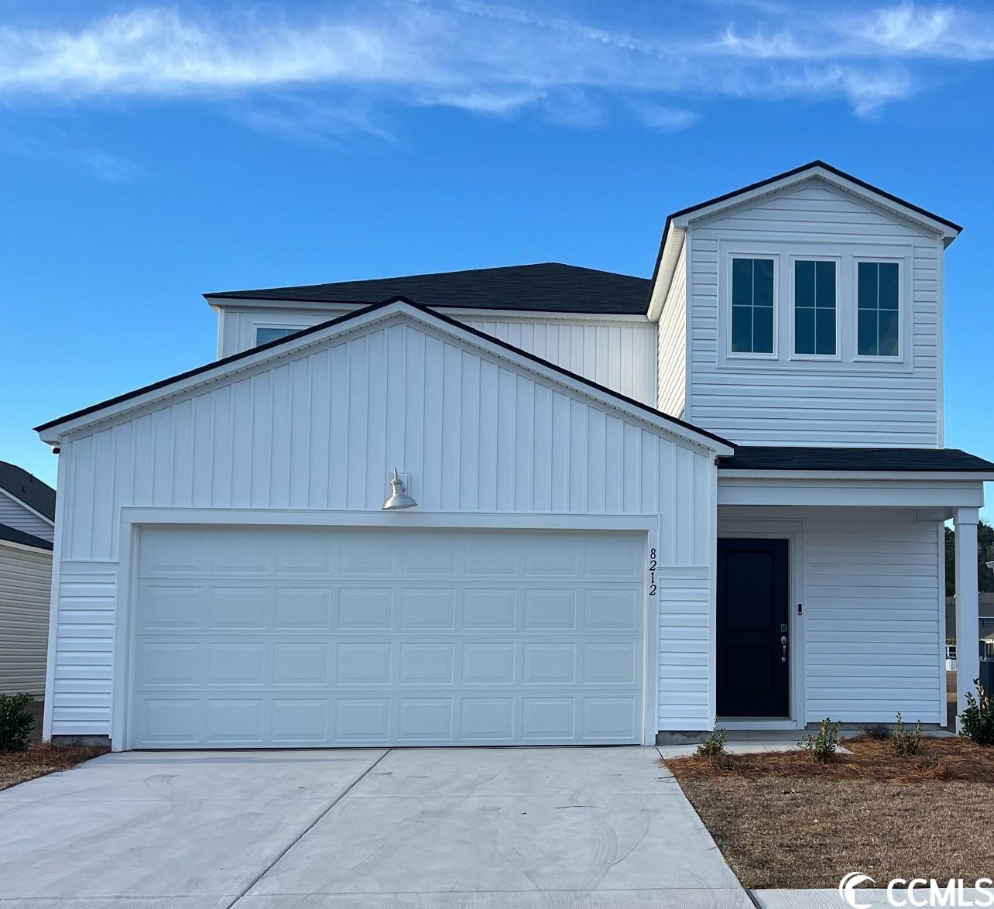
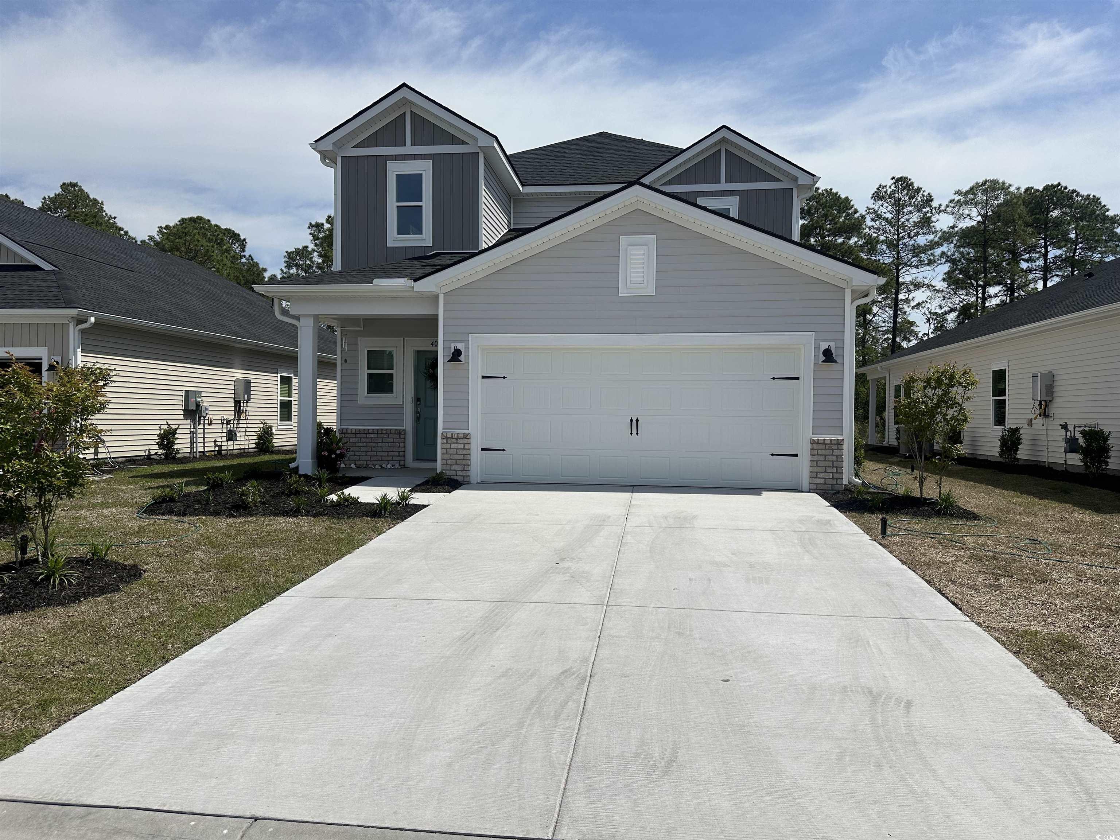
 Provided courtesy of © Copyright 2024 Coastal Carolinas Multiple Listing Service, Inc.®. Information Deemed Reliable but Not Guaranteed. © Copyright 2024 Coastal Carolinas Multiple Listing Service, Inc.® MLS. All rights reserved. Information is provided exclusively for consumers’ personal, non-commercial use,
that it may not be used for any purpose other than to identify prospective properties consumers may be interested in purchasing.
Images related to data from the MLS is the sole property of the MLS and not the responsibility of the owner of this website.
Provided courtesy of © Copyright 2024 Coastal Carolinas Multiple Listing Service, Inc.®. Information Deemed Reliable but Not Guaranteed. © Copyright 2024 Coastal Carolinas Multiple Listing Service, Inc.® MLS. All rights reserved. Information is provided exclusively for consumers’ personal, non-commercial use,
that it may not be used for any purpose other than to identify prospective properties consumers may be interested in purchasing.
Images related to data from the MLS is the sole property of the MLS and not the responsibility of the owner of this website.