Myrtle Beach, SC 29579
- 5Beds
- 3Full Baths
- 1Half Baths
- 4,230SqFt
- 2006Year Built
- 1.00Acres
- MLS# 2003947
- Residential
- Detached
- Sold
- Approx Time on Market7 months, 10 days
- AreaMyrtle Beach Area--Carolina Forest
- CountyHorry
- SubdivisionPlantation Lakes
Overview
Enjoy lake front living at its best in this beautiful, executive home located in Myrtle Beach's premier neighborhood of Plantation Lakes. This well designed, open concept home sits on a one acre lake front lot. With 5 bedrooms, 3 1/2 baths, two story great room, formal living & dining room, office & media room offers many options for your family to be together or to enjoy some privacy. As you pull up to the house you will first notice the elegant curb appeal of the traditional all brick home with an oversized 3 car garage, large paver driveway and walkway to the front door. Upon entering the home into the 2 story foyer, you will immediately take note of the attention to detail in the extensive crown molding, 8 inch base boards, intricate rod-iron staircase and the glowing hard wood floors. To your left is an office/library well positioned for privacy, formal living and dining room on your right which leads through to the Chef's Kitchen, with maple, hand-crafted custom cabinetry, granite counter top and GE Profile stainless appliances, large sit up counter/bar and eat in breakfast nook, all open to the large 2-story family room which is enhanced by beautiful built in entertainment center and fire place. Also on the main level is a large laundry room also with custom cabinetry and located adjacent to the master wing which is maintained at perfect temperature with its own heating and cooling system. The master bedroom features a sitting area and french doors leading to an elegant master bath with tiled shower, whirl pool tub and separate his and her vanities. As you head up the stairs to the 2nd floor you will find an open lofted hall way over looking the 2 story family room. On the right are large guest bedrooms separated by a full Jack and Jill bath featuring a private water closet. On the left is two more large bedrooms, also separated by a full Jack & Jill bath. One of these rooms is currently being used as an entertainment room with a pool table. Through this room is a media room wired with 7.1 surround sound. Sit down and relax. No need to go out to the movie theatre when you will become completely immersed in the sight and sound of your movie of choice in your own home theatre. Through the house to the screened-in back patio, with ceiling fan, you will be awed by the sight of the Walt Disney World Resort inspired backyard retreat. The flow of water from the hot tub to the pool, as well as the waterfall and fountains, make this area an incredible oasis. A cool, calm breeze winds through various seating areas, one of which includes a fire pit. All of this is enhanced by the gorgeous, mature tropical foliage and landscaping. This tropical paradise is fully enclosed with wrought iron look fencing complemented with impressive brick pillars. In addition, there is a fenced in side yard where you can play football or croquet on the grass kept lush by a built-in sprinkler system. Further on to the lake is your private boat dock with boat slip. There are many amenities that show the planning, care and love that went into the building of this masterpiece. Economically, the water and sewage for the home has been separated from the water system for the pool, enabling savings of hundreds of dollars. The fireplace in the living room has the ability to heat the whole house, allowing you to not have to use the HVAC system, again a savings to you. The alarm system with security cameras with night vision can be controlled and monitored from your iPhone. Whether it is morning, afternoon or nighttime, your view is vividly clear. A whole-house entertainment system is accessible from keypads throughout the home. You can choose satellite radio in one room, any radio or TV station in another room. Don't delay in scheduling an appointment to see this one of a kind home, it won't last long!
Sale Info
Listing Date: 02-19-2020
Sold Date: 09-30-2020
Aprox Days on Market:
7 month(s), 10 day(s)
Listing Sold:
3 Year(s), 6 month(s), 26 day(s) ago
Asking Price: $874,900
Selling Price: $815,000
Price Difference:
Reduced By $14,900
Agriculture / Farm
Grazing Permits Blm: ,No,
Horse: No
Grazing Permits Forest Service: ,No,
Grazing Permits Private: ,No,
Irrigation Water Rights: ,No,
Farm Credit Service Incl: ,No,
Other Equipment: Intercom
Crops Included: ,No,
Association Fees / Info
Hoa Frequency: Quarterly
Hoa Fees: 100
Hoa: 1
Hoa Includes: AssociationManagement, CommonAreas, LegalAccounting, Security
Community Features: Clubhouse, Pool, RecreationArea, TennisCourts, LongTermRentalAllowed
Assoc Amenities: Clubhouse, OwnerAllowedMotorcycle, Pool, Security, TennisCourts, TenantAllowedMotorcycle
Bathroom Info
Total Baths: 4.00
Halfbaths: 1
Fullbaths: 3
Bedroom Info
Beds: 5
Building Info
New Construction: No
Levels: Two
Year Built: 2006
Mobile Home Remains: ,No,
Zoning: RES
Style: Traditional
Construction Materials: Brick, WoodFrame
Buyer Compensation
Exterior Features
Spa: No
Patio and Porch Features: Patio, Porch, Screened
Pool Features: Association, Community, OutdoorPool
Foundation: BrickMortar, Slab
Exterior Features: Dock, Fence, SprinklerIrrigation, Pool, Patio
Financial
Lease Renewal Option: ,No,
Garage / Parking
Parking Capacity: 6
Garage: Yes
Carport: No
Parking Type: Attached, ThreeCarGarage, Garage, GarageDoorOpener
Open Parking: No
Attached Garage: Yes
Garage Spaces: 3
Green / Env Info
Green Energy Efficient: Doors, Windows
Interior Features
Floor Cover: Carpet, Tile, Wood
Door Features: InsulatedDoors
Fireplace: Yes
Laundry Features: WasherHookup
Furnished: Unfurnished
Interior Features: Fireplace, SplitBedrooms, BreakfastBar, BedroomonMainLevel, BreakfastArea, EntranceFoyer, StainlessSteelAppliances
Appliances: Dishwasher, Disposal, Microwave, Range, Refrigerator, WaterPurifier
Lot Info
Lease Considered: ,No,
Lease Assignable: ,No,
Acres: 1.00
Lot Size: 126 X 341 X 339 X 110
Land Lease: No
Lot Description: Item1orMoreAcres, LakeFront, OutsideCityLimits, Pond
Misc
Pool Private: No
Offer Compensation
Other School Info
Property Info
County: Horry
View: No
Senior Community: No
Stipulation of Sale: None
Property Sub Type Additional: Detached
Property Attached: No
Security Features: SecuritySystem, SmokeDetectors, SecurityService
Disclosures: CovenantsRestrictionsDisclosure,SellerDisclosure
Rent Control: No
Construction: Resale
Room Info
Basement: ,No,
Sold Info
Sold Date: 2020-09-30T00:00:00
Sqft Info
Building Sqft: 5250
Living Area Source: PublicRecords
Sqft: 4230
Tax Info
Tax Legal Description: Lot 10 BLK 1
Unit Info
Utilities / Hvac
Heating: Central, Electric
Cooling: CentralAir
Electric On Property: No
Cooling: Yes
Utilities Available: CableAvailable, ElectricityAvailable, PhoneAvailable, SewerAvailable, UndergroundUtilities, WaterAvailable
Heating: Yes
Water Source: Public
Waterfront / Water
Waterfront: Yes
Waterfront Features: LakeFront
Courtesy of Re/max Southern Shores - Cell: 843-267-5722

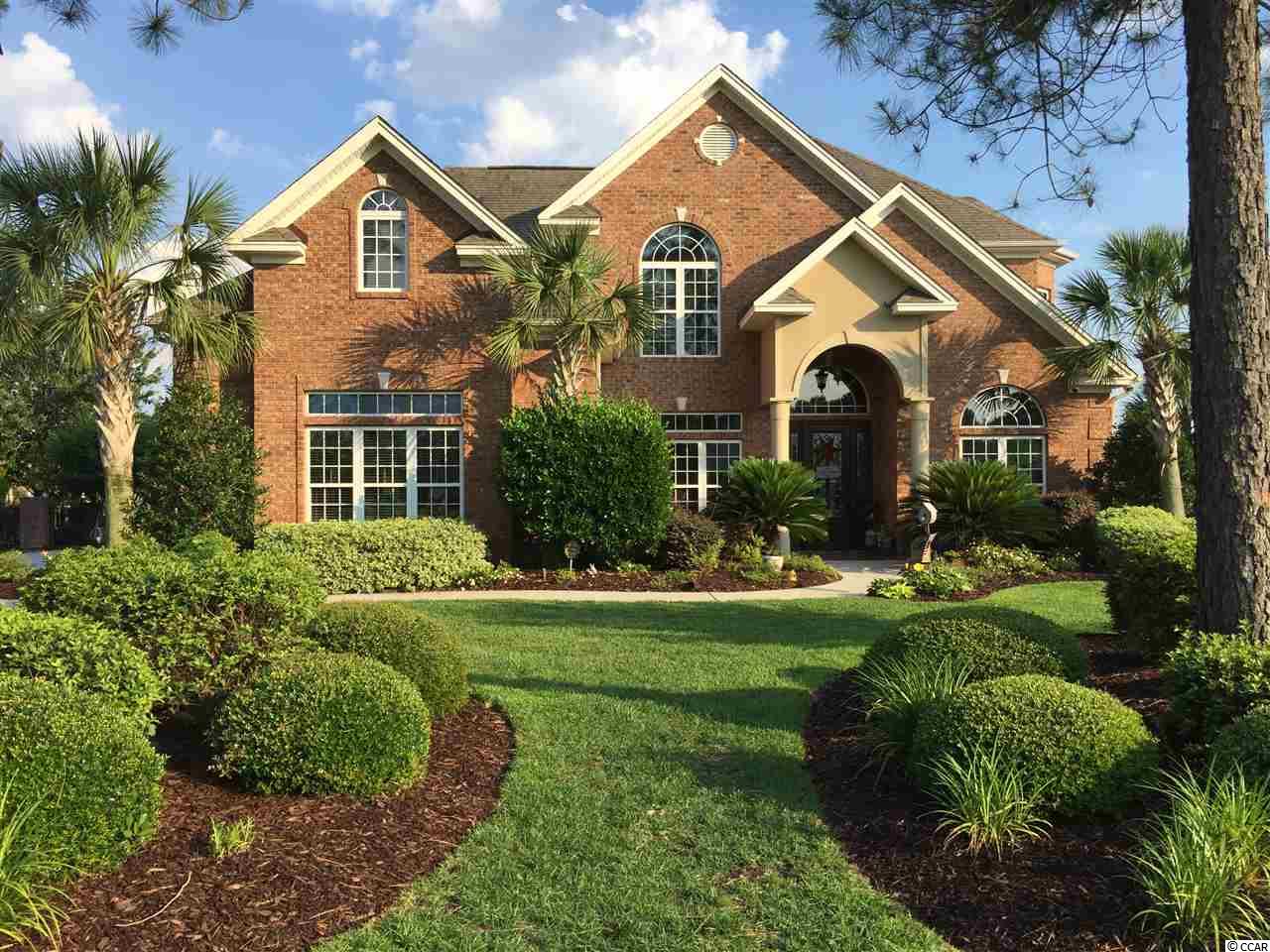
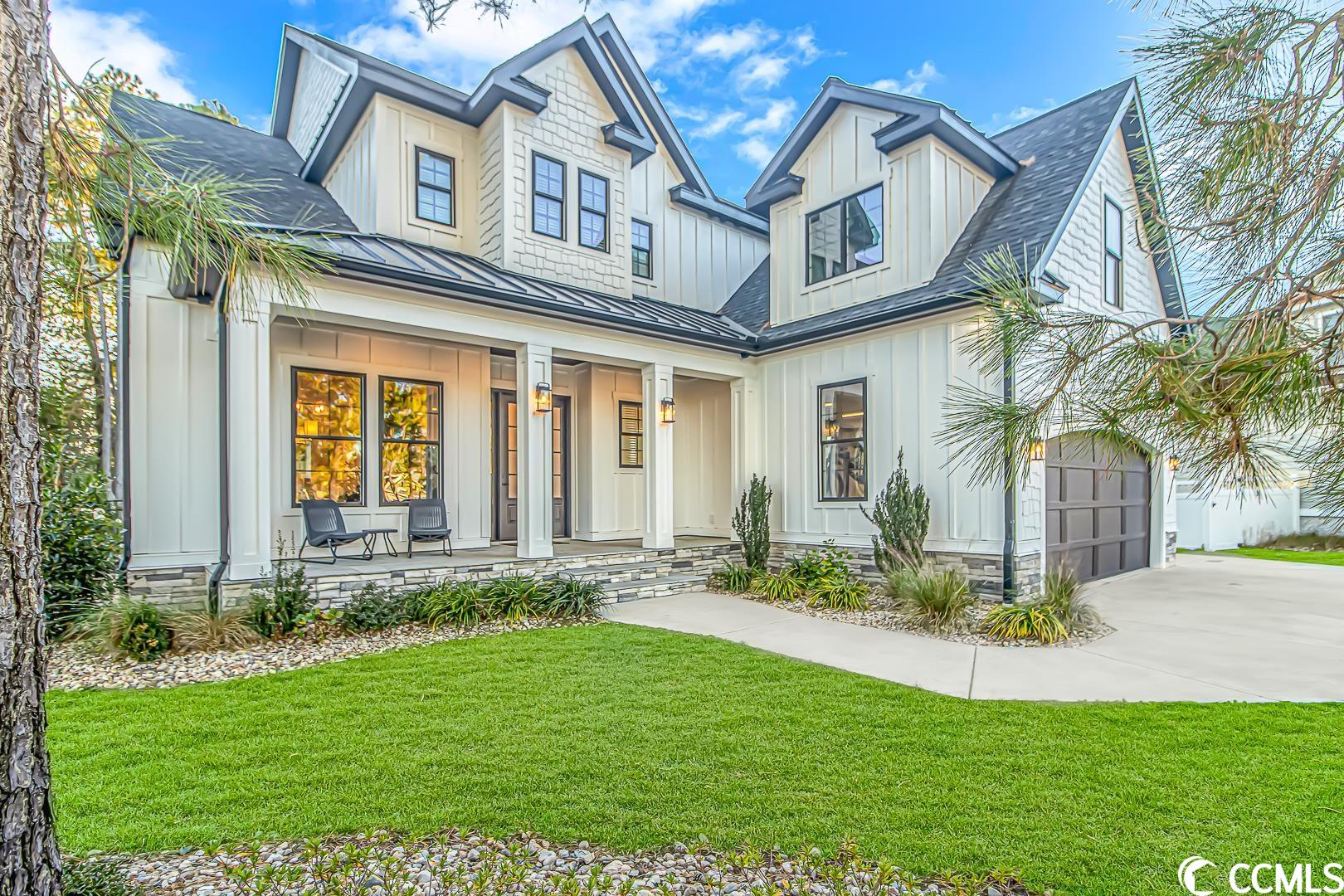
 MLS# 2324920
MLS# 2324920 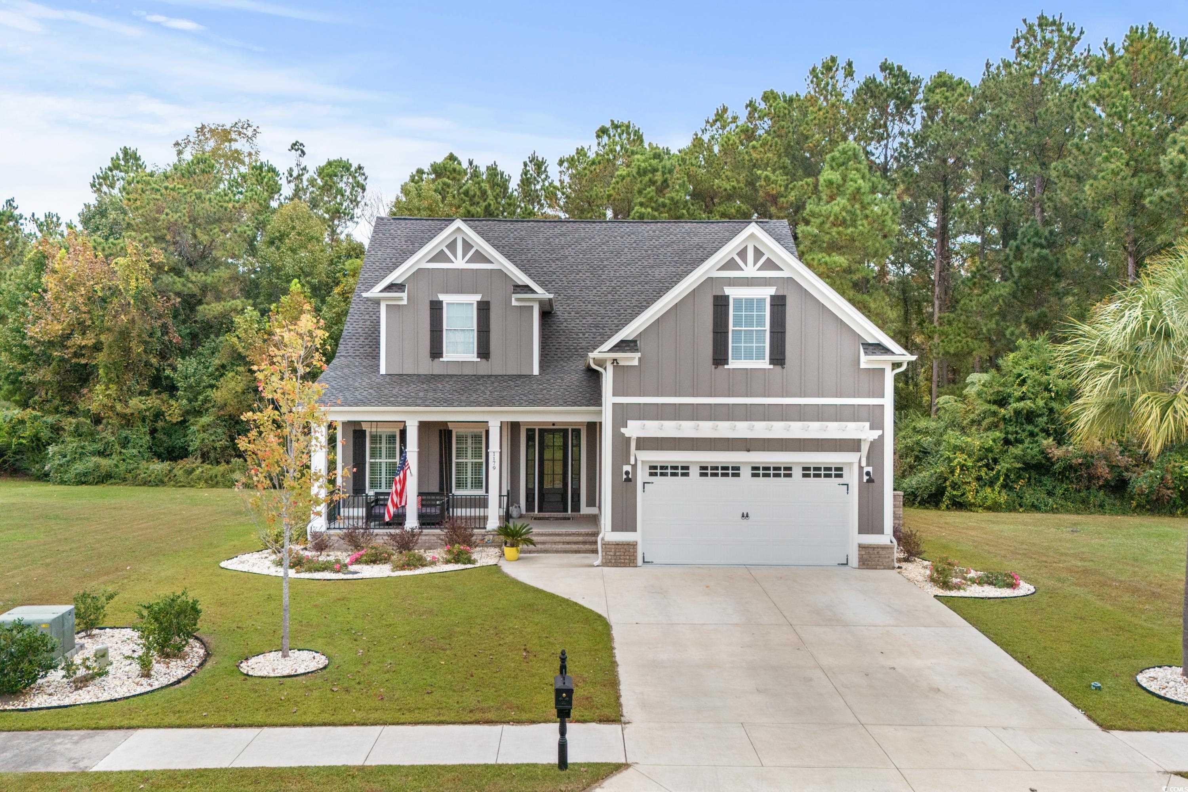
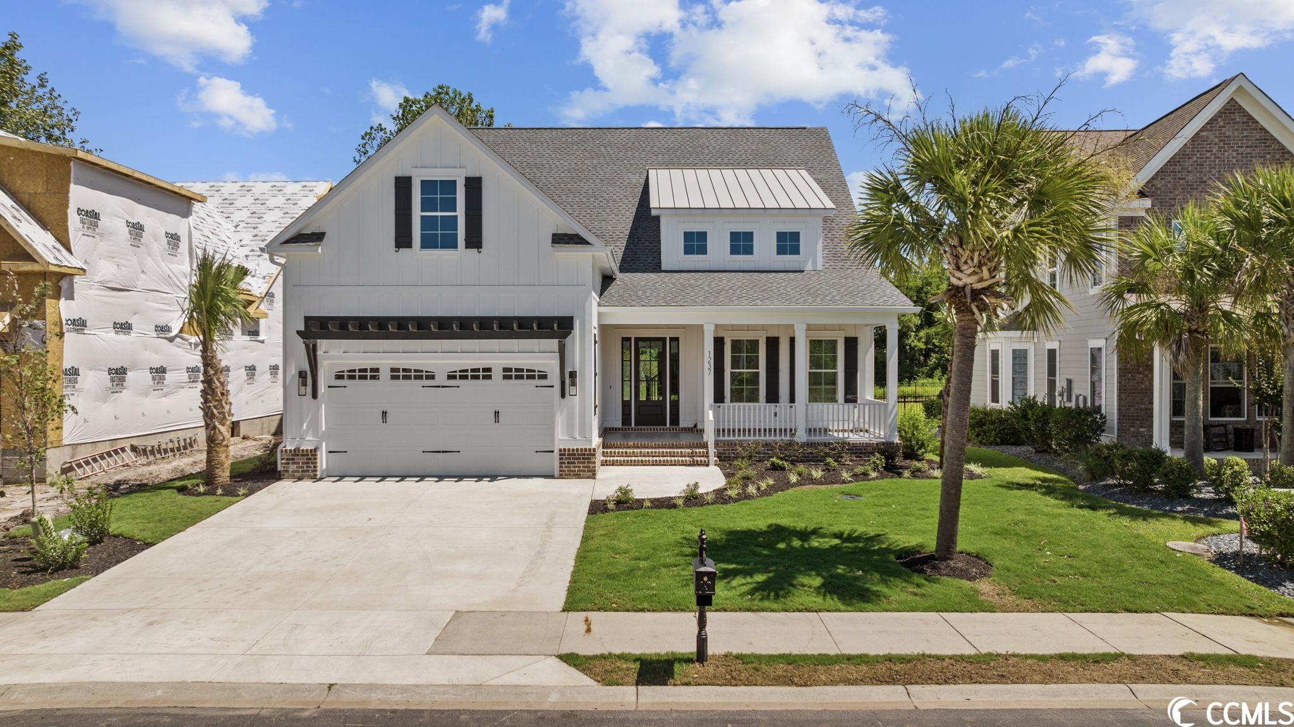
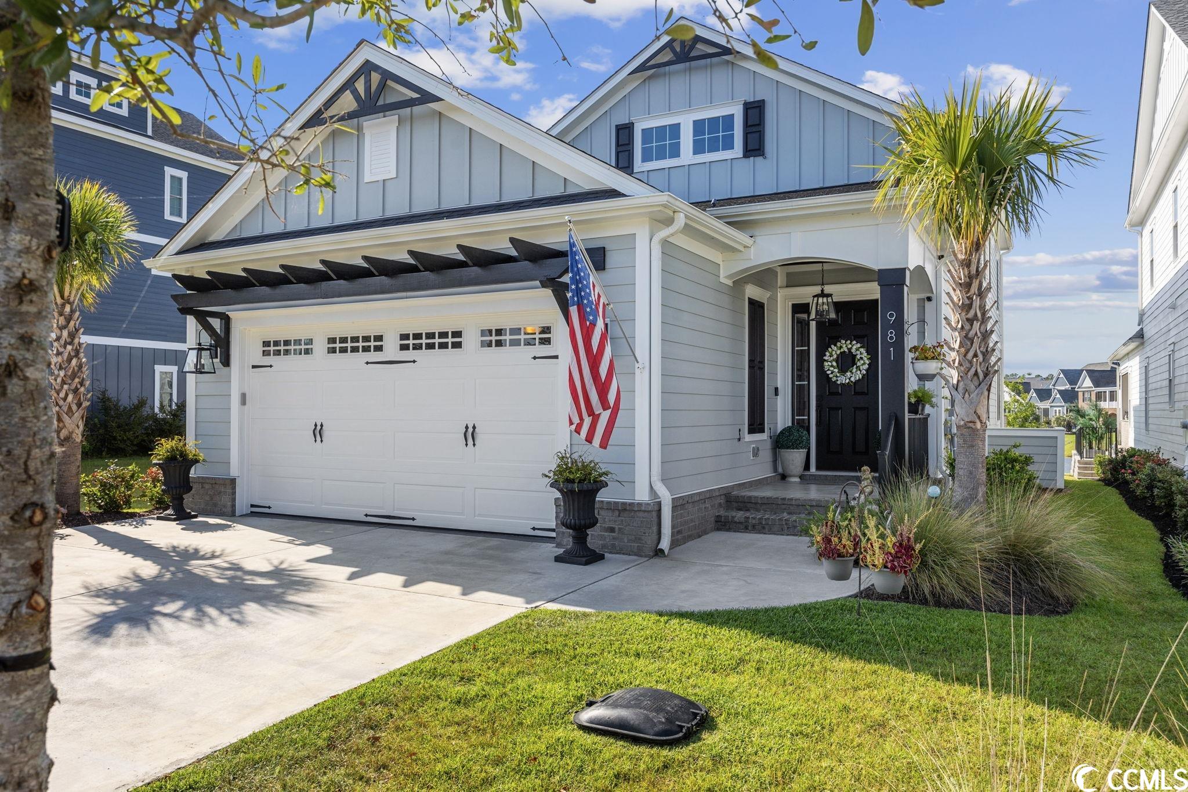
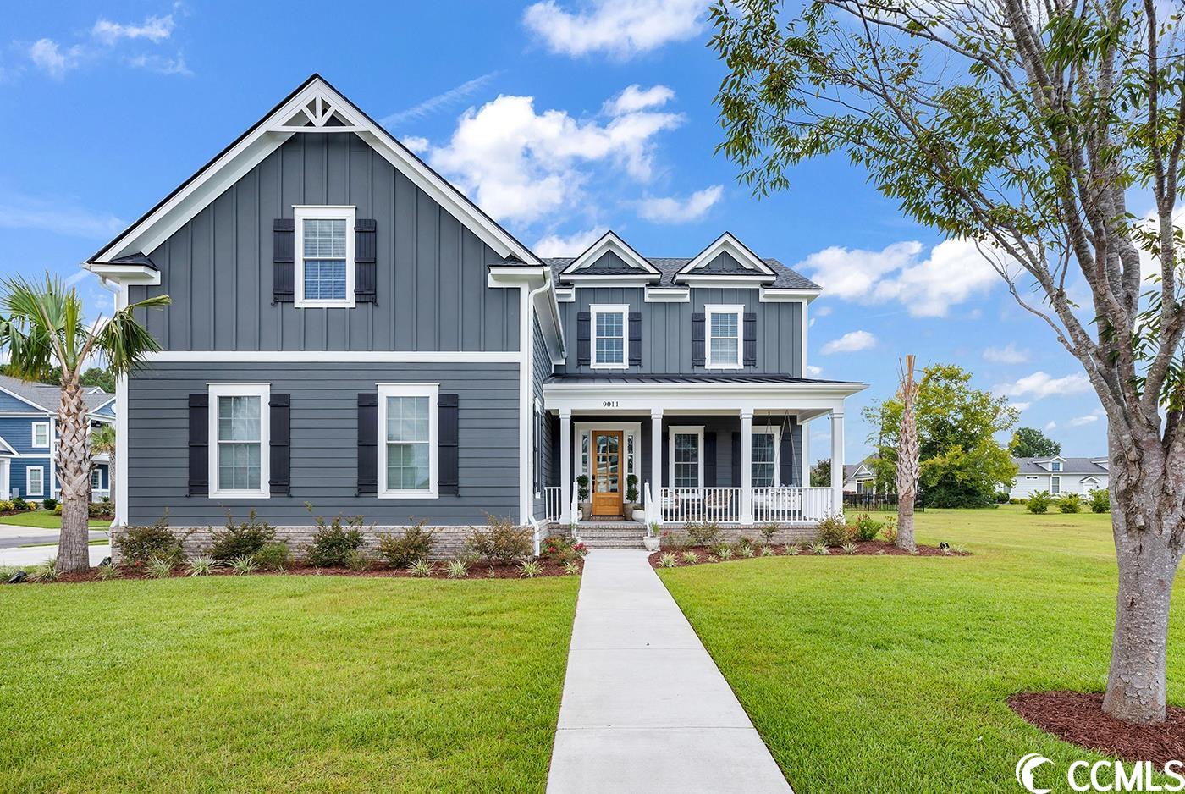
 Provided courtesy of © Copyright 2024 Coastal Carolinas Multiple Listing Service, Inc.®. Information Deemed Reliable but Not Guaranteed. © Copyright 2024 Coastal Carolinas Multiple Listing Service, Inc.® MLS. All rights reserved. Information is provided exclusively for consumers’ personal, non-commercial use,
that it may not be used for any purpose other than to identify prospective properties consumers may be interested in purchasing.
Images related to data from the MLS is the sole property of the MLS and not the responsibility of the owner of this website.
Provided courtesy of © Copyright 2024 Coastal Carolinas Multiple Listing Service, Inc.®. Information Deemed Reliable but Not Guaranteed. © Copyright 2024 Coastal Carolinas Multiple Listing Service, Inc.® MLS. All rights reserved. Information is provided exclusively for consumers’ personal, non-commercial use,
that it may not be used for any purpose other than to identify prospective properties consumers may be interested in purchasing.
Images related to data from the MLS is the sole property of the MLS and not the responsibility of the owner of this website.