Myrtle Beach, SC 29572
- 3Beds
- 2Full Baths
- 1Half Baths
- 2,149SqFt
- 2018Year Built
- 0.00Acres
- MLS# 1920136
- Residential
- Townhouse
- Sold
- Approx Time on Market3 months, 20 days
- AreaMyrtle Beach Area--79th Ave N To Dunes Cove
- CountyHorry
- Subdivision Grande Dunes - Living Dunes
Overview
This home is lovingly called our Coupled Cottage plan, but don't let the word cottage fool you! This 2200' duplex, offers 10' tall ceilings and 8' solid core doors that, when coupled with all the natural light coming from the numerous large windows, makes this home feel so open and airy. The finishes blend perfectly with the classic and low country styling, setting a backdrop that meets anyone's furnishing preferences. If you are looking to be just a short golf cart ride to the beach, but still have low insurance and maintenance, you have found the perfect spot! Come see this boutique community nestled right between the coast and the Intracoastal waterway. The 8 miles of walking trails meander around pockets of green space and 10 acres worth of lakes. Enjoy your morning cup of coffee on the board walk, featuring benches aimed at the Charleston style fountain with a butterfly garden, or sit on your large wrap around front porch that boasts gorgeous tongue and groove ceilings. There truly is nothing like this in the Myrtle Beach area! Your HOA covers landscape/irrigation and also gains you full access to the Grande Dunes Ocean Club, offering unparalleled ocean front amenities and vehicle/golf cart parking for all owners.This 3/2.5 has a large master and main living down with a large eat in kitchen island and 42"" tall designer cabinets, fenced in backyard with a golf cart shed, 2 large bedrooms and a lounge area upstairs to accommodate any guests you may have or serve as the perfect movie room or den! Built with top notch construction and fortified features standard to all homes in the community; Impact resistant windows, 2x6 construction, spray foam insulation, 50 year shingles, cable rod system that connects roof and foundation, natural gas, smart home technology package and keyless entry on front doors. The opulent upgrades unique to this home are; Panel wrapped kitchen island, subway tile backsplash, and chimney style stainless hood system Delta kitchen Faucet with power spray technology Wood flooring that runs through kitchen, living, master bedroom and closet Carpet runner over wood stair treads Upgraded tile in baths Wood shelving in all closets Additional supply closet in laundry Master bath spa package with body sprays and frameless shower door Upgraded tankless water heater with wireless app connection Frameless shower door added to upstairs 2nd bath Gas line connection for grill and paver patio Shelving added to storage/golf cart shed along with keyless entry access Dimmer switches throughout and additional back door keyless entry Custom sized and installed plantation shutters on first floor and combo of shutters and blinds on 2nd floor This is a must see, schedule a tour to see this home today!
Sale Info
Listing Date: 09-18-2019
Sold Date: 01-08-2020
Aprox Days on Market:
3 month(s), 20 day(s)
Listing Sold:
4 Year(s), 10 month(s), 7 day(s) ago
Asking Price: $434,900
Selling Price: $422,000
Price Difference:
Reduced By $12,900
Agriculture / Farm
Grazing Permits Blm: ,No,
Horse: No
Grazing Permits Forest Service: ,No,
Grazing Permits Private: ,No,
Irrigation Water Rights: ,No,
Farm Credit Service Incl: ,No,
Crops Included: ,No,
Association Fees / Info
Hoa Frequency: Monthly
Hoa Fees: 279
Hoa: 1
Hoa Includes: AssociationManagement, CommonAreas, Insurance, MaintenanceGrounds, Pools, Security, Trash
Community Features: Clubhouse, GolfCartsOK, RecreationArea, LongTermRentalAllowed, Pool
Assoc Amenities: Clubhouse, OwnerAllowedGolfCart, OwnerAllowedMotorcycle, PetRestrictions, Security, TenantAllowedGolfCart, Trash, MaintenanceGrounds
Bathroom Info
Total Baths: 3.00
Halfbaths: 1
Fullbaths: 2
Bedroom Info
Beds: 3
Building Info
New Construction: No
Levels: Two
Year Built: 2018
Structure Type: Townhouse
Mobile Home Remains: ,No,
Zoning: Res
Construction Materials: HardiPlankType
Entry Level: 2
Building Name: Living Dunes
Buyer Compensation
Exterior Features
Spa: No
Patio and Porch Features: Deck, FrontPorch
Window Features: StormWindows
Pool Features: Community, OutdoorPool
Foundation: Slab
Exterior Features: Deck, SprinklerIrrigation, Storage
Financial
Lease Renewal Option: ,No,
Garage / Parking
Garage: Yes
Carport: No
Parking Type: Other, GarageDoorOpener
Open Parking: No
Attached Garage: No
Green / Env Info
Interior Features
Floor Cover: Carpet, Tile, Wood
Fireplace: No
Laundry Features: WasherHookup
Furnished: Unfurnished
Interior Features: EntranceFoyer
Lot Info
Lease Considered: ,No,
Lease Assignable: ,No,
Acres: 0.00
Land Lease: No
Lot Description: CityLot, Rectangular
Misc
Pool Private: No
Pets Allowed: OwnerOnly, Yes
Offer Compensation
Other School Info
Property Info
County: Horry
View: No
Senior Community: No
Stipulation of Sale: None
Property Sub Type Additional: Townhouse
Property Attached: No
Security Features: SecuritySystem, SmokeDetectors, SecurityService
Disclosures: CovenantsRestrictionsDisclosure
Rent Control: No
Construction: Resale
Room Info
Basement: ,No,
Sold Info
Sold Date: 2020-01-08T00:00:00
Sqft Info
Building Sqft: 2300
Sqft: 2149
Tax Info
Unit Info
Unit: A
Utilities / Hvac
Heating: Central, Gas
Electric On Property: No
Cooling: No
Utilities Available: CableAvailable, ElectricityAvailable, NaturalGasAvailable, PhoneAvailable, UndergroundUtilities, WaterAvailable, TrashCollection
Heating: Yes
Water Source: Public
Waterfront / Water
Waterfront: No
Schools
Elem: Myrtle Beach Elementary School
Middle: Myrtle Beach Middle School
High: Myrtle Beach High School
Directions
Living Dunes main entrance is off of Grande Dunes Blvd between 17 Bypass and 17 Business.Courtesy of Crg Real Estate

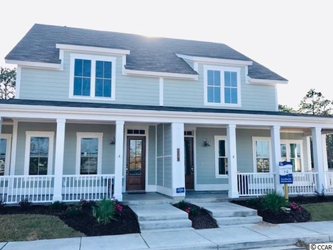
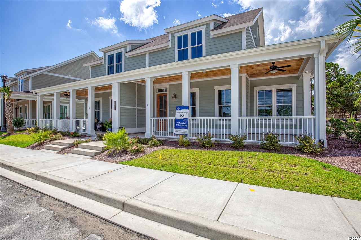
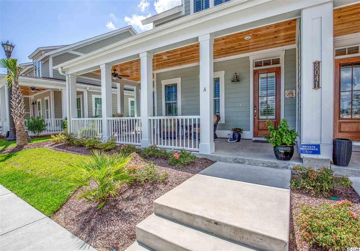
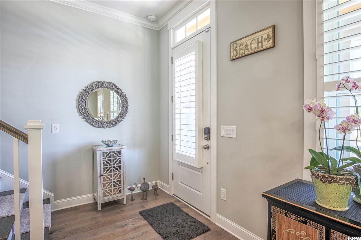
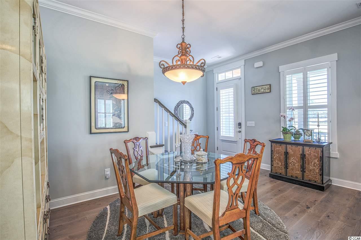
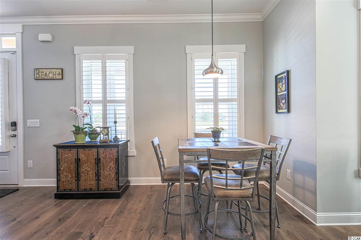
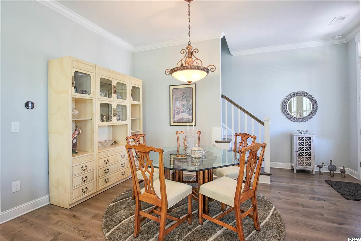
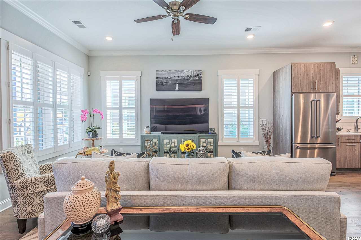
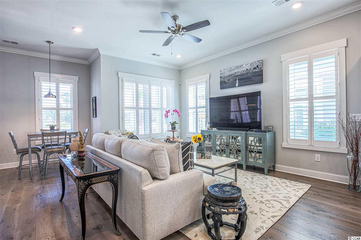
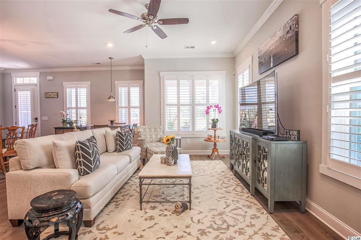
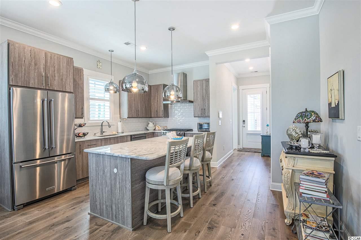
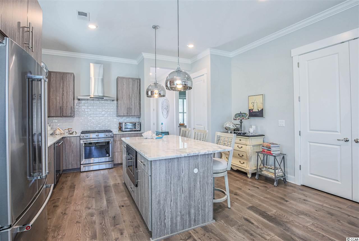
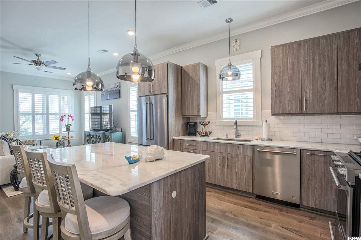
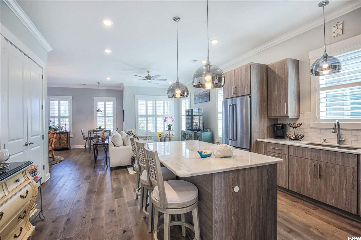
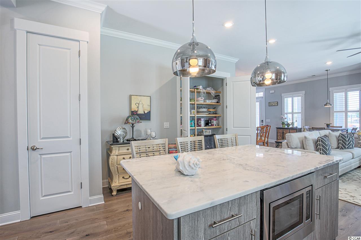
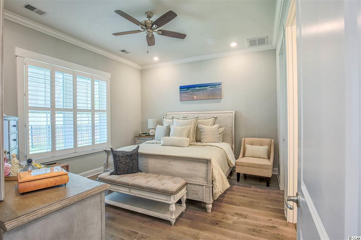
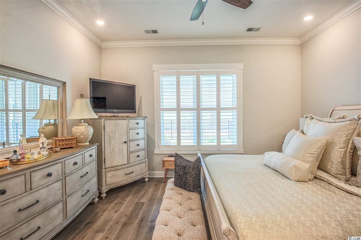
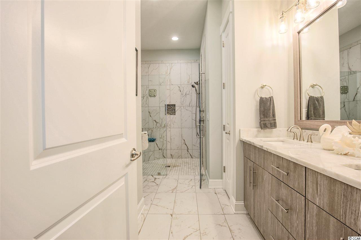
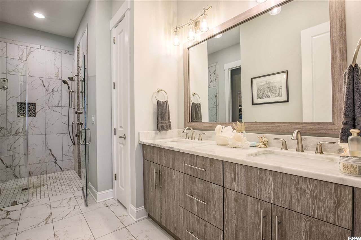
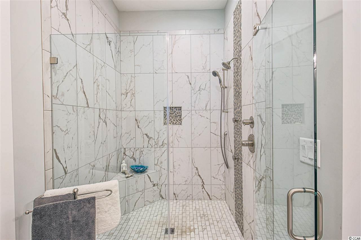
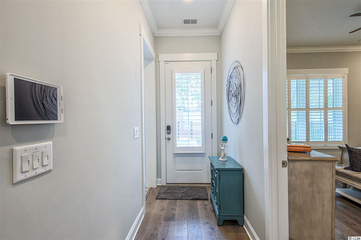
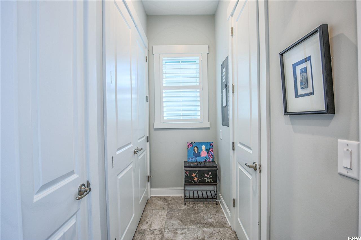
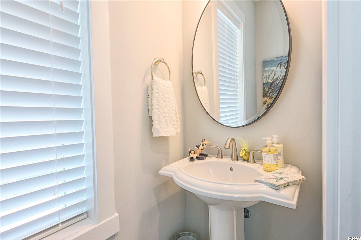
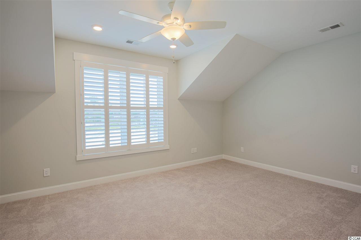
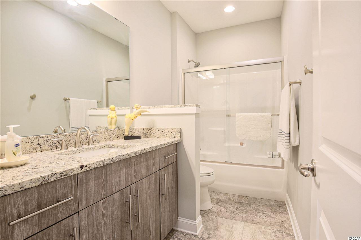
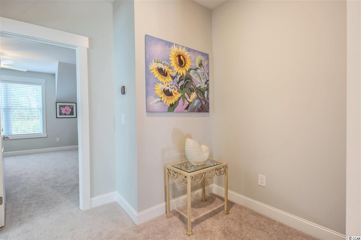
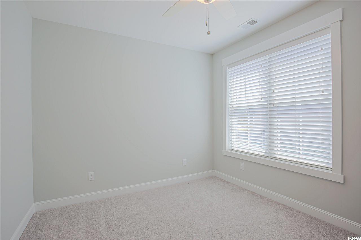
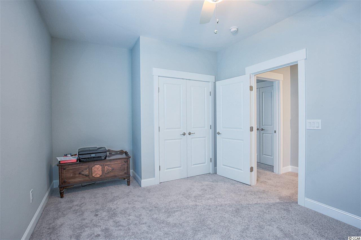
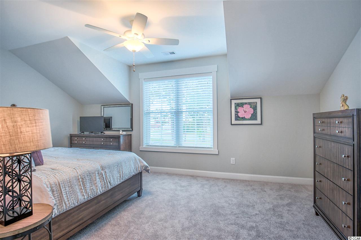
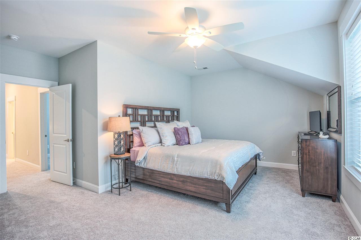
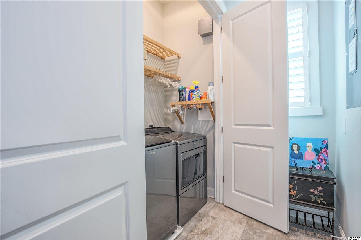
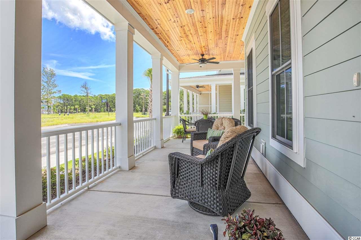
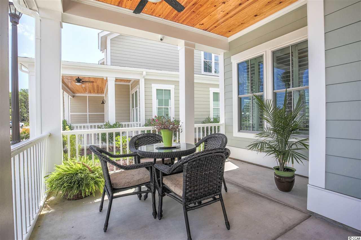
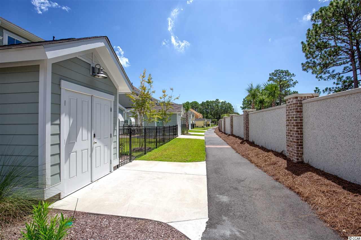
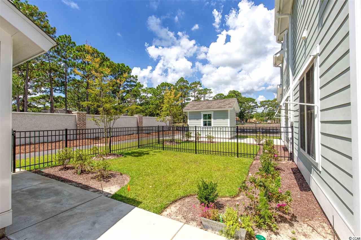
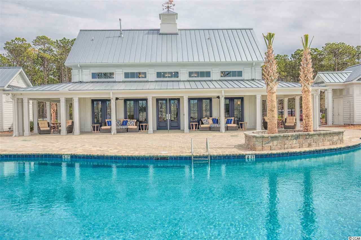
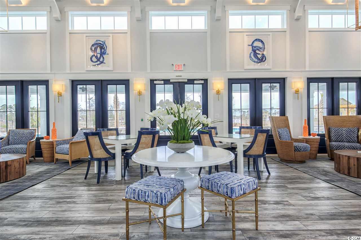
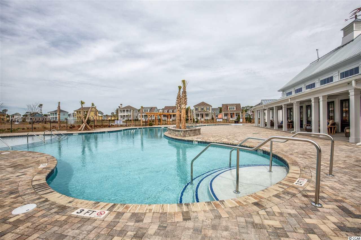
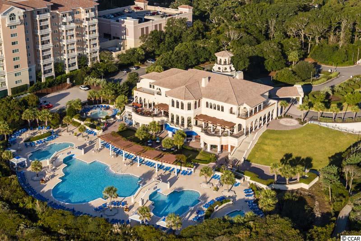
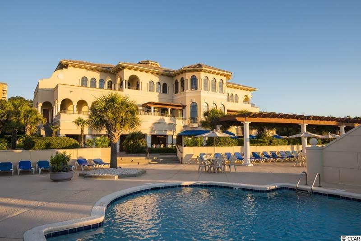
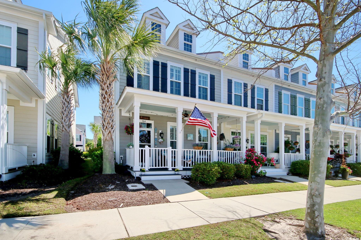
 MLS# 2409133
MLS# 2409133 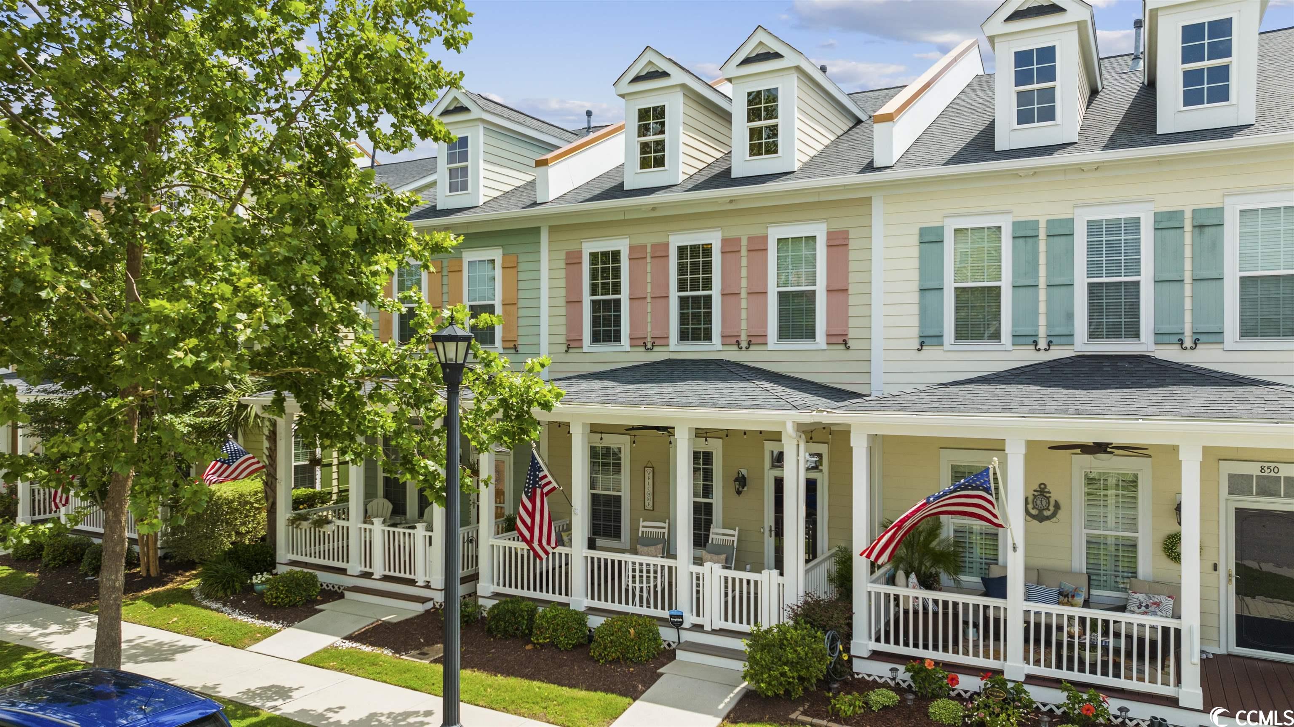
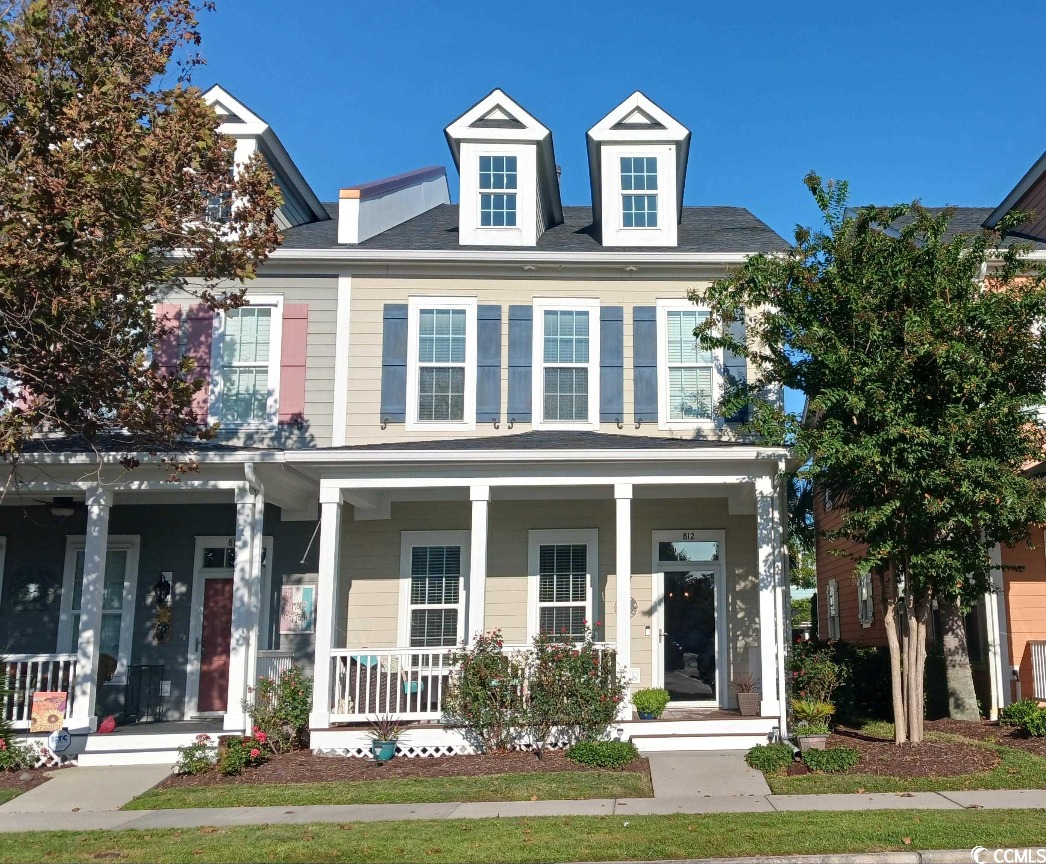
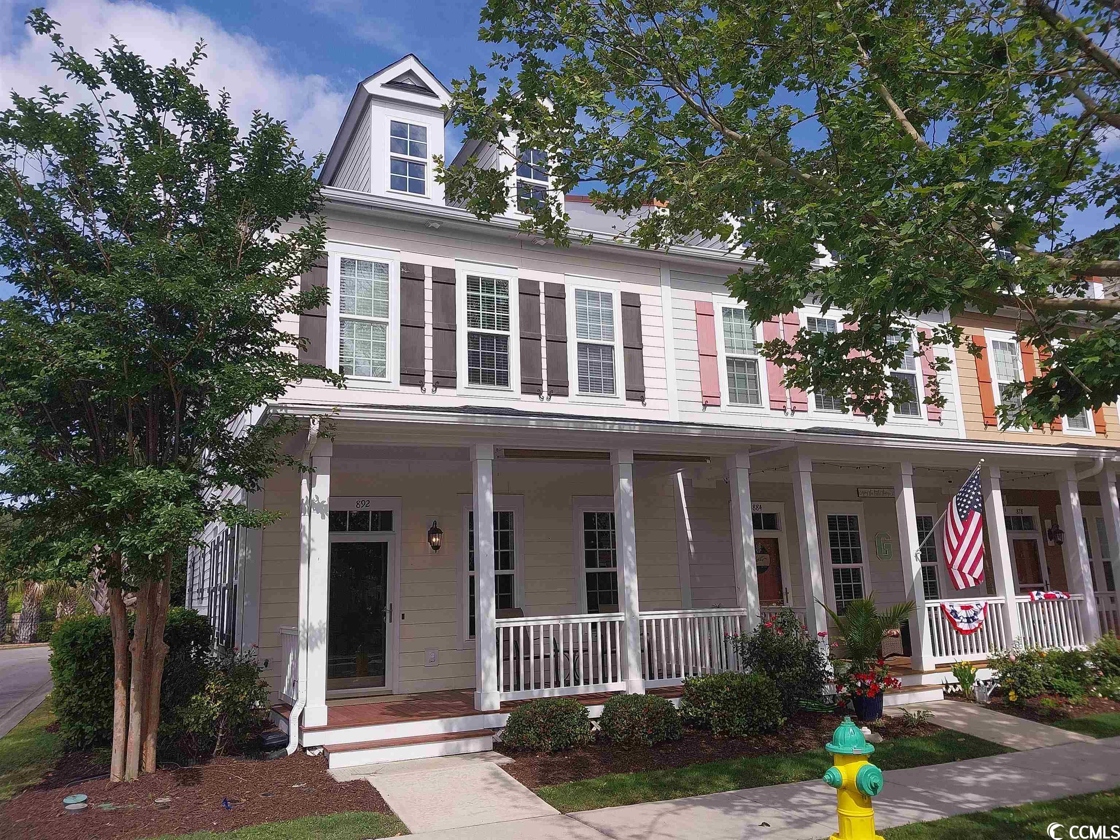
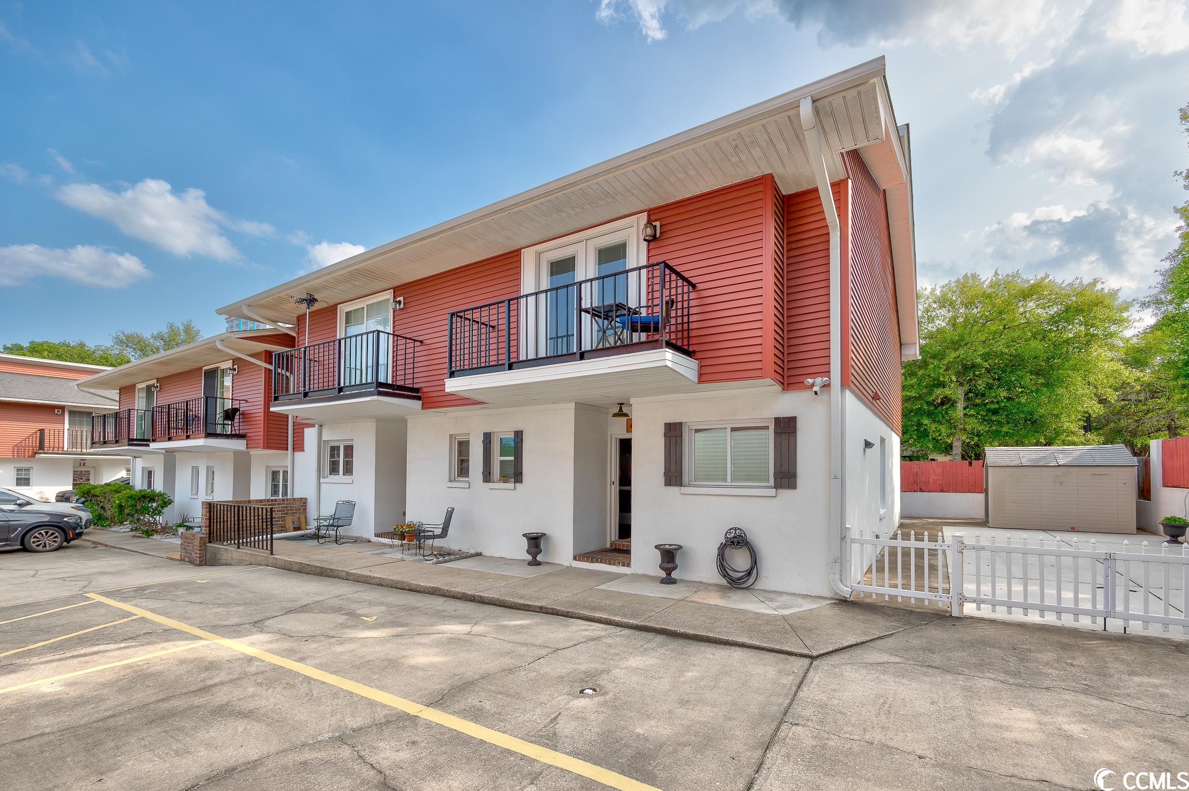
 Provided courtesy of © Copyright 2024 Coastal Carolinas Multiple Listing Service, Inc.®. Information Deemed Reliable but Not Guaranteed. © Copyright 2024 Coastal Carolinas Multiple Listing Service, Inc.® MLS. All rights reserved. Information is provided exclusively for consumers’ personal, non-commercial use,
that it may not be used for any purpose other than to identify prospective properties consumers may be interested in purchasing.
Images related to data from the MLS is the sole property of the MLS and not the responsibility of the owner of this website.
Provided courtesy of © Copyright 2024 Coastal Carolinas Multiple Listing Service, Inc.®. Information Deemed Reliable but Not Guaranteed. © Copyright 2024 Coastal Carolinas Multiple Listing Service, Inc.® MLS. All rights reserved. Information is provided exclusively for consumers’ personal, non-commercial use,
that it may not be used for any purpose other than to identify prospective properties consumers may be interested in purchasing.
Images related to data from the MLS is the sole property of the MLS and not the responsibility of the owner of this website.