Pawleys Island, SC 29585
- 3Beds
- 2Full Baths
- 1Half Baths
- 1,689SqFt
- 2005Year Built
- 6-38Unit #
- MLS# 1912210
- Residential
- Condominium
- Sold
- Approx Time on Market2 months, 12 days
- AreaPawleys Island Area-Litchfield Mainland
- CountyGeorgetown
- SubdivisionTall Pines
Overview
Tucked away on a cul de sac within this coveted gated community is a rare opportunity to own a renovated Tall Pines unit, in one of the best locations! This is an end unit overlooking the 11th tee of the River Club golf course. Beautiful views, even a peak of the sunset as you sit on your screened porch relaxing at the end of the day. The kitchen is nicely appointed with under cabinet lighting, Corian solid surface countertops, beautiful fully tiled floors which continues throughout lower level, a screened porch with solar shades, even an outdoor water spigot to water your potted garden in your yard. The solar tube in great room provides an abundance of natural light. Another unique feature of this home are the transom windows in the bathrooms that allow the natural light to spill in as well. You will love the large master bedroom with the golf course view and the master bath that includes double sinks, vanity, and walk-in shower. All assessments for the outside maintenance and upgrades have been paid. The new owner gets to reap the benefits of hardi board and new roofing at an amazing price! This is a must see!
Sale Info
Listing Date: 06-03-2019
Sold Date: 08-16-2019
Aprox Days on Market:
2 month(s), 12 day(s)
Listing Sold:
4 Year(s), 10 month(s), 10 day(s) ago
Asking Price: $239,900
Selling Price: $235,000
Price Difference:
Reduced By $4,900
Agriculture / Farm
Grazing Permits Blm: ,No,
Horse: No
Grazing Permits Forest Service: ,No,
Grazing Permits Private: ,No,
Irrigation Water Rights: ,No,
Farm Credit Service Incl: ,No,
Crops Included: ,No,
Association Fees / Info
Hoa Frequency: Monthly
Hoa Fees: 480
Hoa: 1
Hoa Includes: AssociationManagement, CommonAreas, CableTV, Internet, MaintenanceGrounds, PestControl, Pools, Sewer, Security, Trash, Water
Community Features: Clubhouse, CableTV, Gated, InternetAccess, RecreationArea, Golf, LongTermRentalAllowed, Pool, ShortTermRentalAllowed
Assoc Amenities: Clubhouse, Gated, PetRestrictions, PetsAllowed, Trash, CableTV, MaintenanceGrounds
Bathroom Info
Total Baths: 3.00
Halfbaths: 1
Fullbaths: 2
Bedroom Info
Beds: 3
Building Info
New Construction: No
Levels: Two
Year Built: 2005
Mobile Home Remains: ,No,
Zoning: PUD
Style: LowRise
Construction Materials: HardiPlankType
Entry Level: 1
Buyer Compensation
Exterior Features
Spa: No
Patio and Porch Features: Patio, Porch, Screened
Pool Features: Community, OutdoorPool
Foundation: Slab
Exterior Features: SprinklerIrrigation, Patio, Storage
Financial
Lease Renewal Option: ,No,
Garage / Parking
Garage: No
Carport: No
Parking Type: Assigned
Open Parking: No
Attached Garage: No
Green / Env Info
Interior Features
Floor Cover: Carpet, Tile
Fireplace: No
Laundry Features: WasherHookup
Furnished: Unfurnished
Interior Features: Attic, Other, PermanentAtticStairs, SplitBedrooms, WindowTreatments, HighSpeedInternet
Appliances: Dryer, Washer
Lot Info
Lease Considered: ,No,
Lease Assignable: ,No,
Acres: 0.00
Land Lease: No
Lot Description: NearGolfCourse, IrregularLot, OnGolfCourse
Misc
Pool Private: No
Pets Allowed: OwnerOnly, Yes
Offer Compensation
Other School Info
Property Info
County: Georgetown
View: Yes
Senior Community: No
Stipulation of Sale: None
View: GolfCourse
Property Sub Type Additional: Condominium
Property Attached: No
Security Features: GatedCommunity, SmokeDetectors
Disclosures: CovenantsRestrictionsDisclosure,SellerDisclosure
Rent Control: No
Construction: Resale
Room Info
Basement: ,No,
Sold Info
Sold Date: 2019-08-16T00:00:00
Sqft Info
Building Sqft: 1873
Sqft: 1689
Tax Info
Unit Info
Unit: 6-38
Utilities / Hvac
Heating: Central
Cooling: CentralAir
Electric On Property: No
Cooling: Yes
Utilities Available: CableAvailable, ElectricityAvailable, PhoneAvailable, SewerAvailable, UndergroundUtilities, HighSpeedInternetAvailable, TrashCollection
Heating: Yes
Waterfront / Water
Waterfront: No
Directions
From Hwy 17 south take a right on to Country Club Dr. Turn left at Hawthorn Dr. then a left at Aspen Loop. Take a right at Club Circle. At the gate get a pass and then proceed to stop sign, take a left on Club Circle. The Tall Pines units will be to the right. Look for the building signs along the road and turn right at the one that includes Building #38. Follow to the left and then bear right. The home will be on the left.Courtesy of Pawleys Seaside Realty

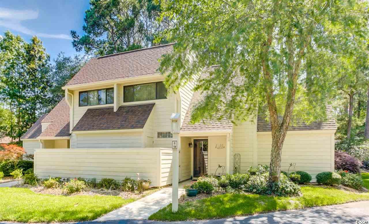
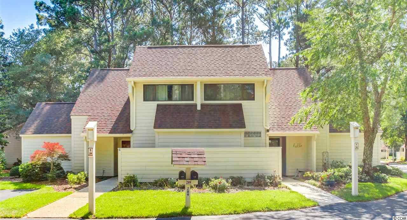
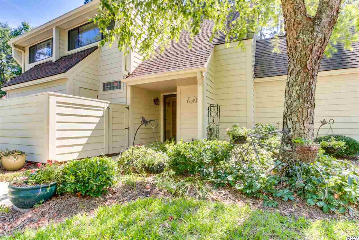
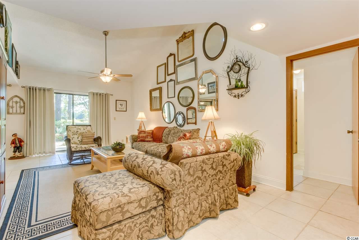
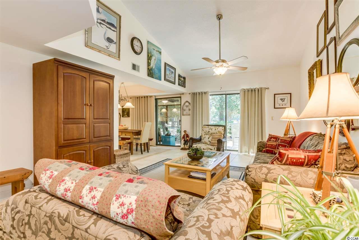
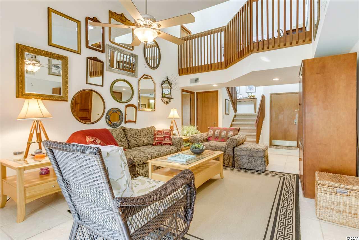
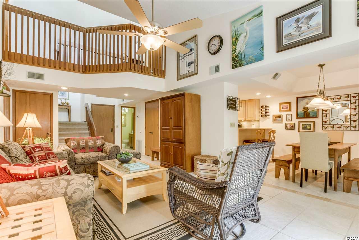
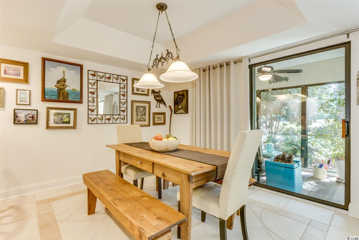
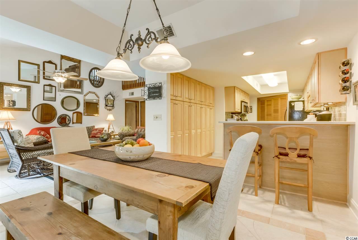
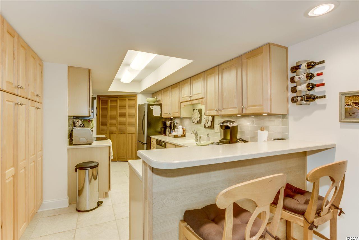
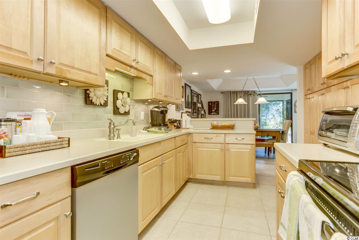
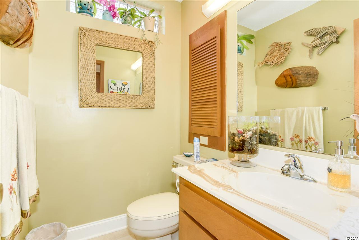
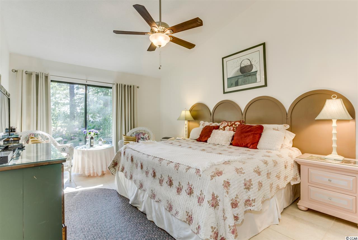
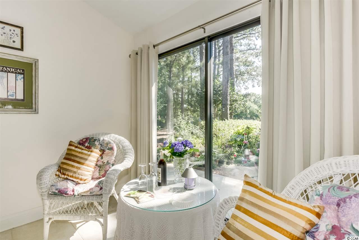
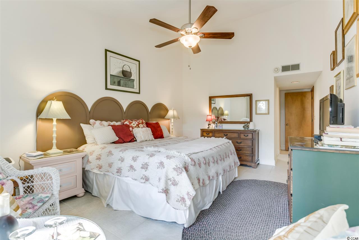
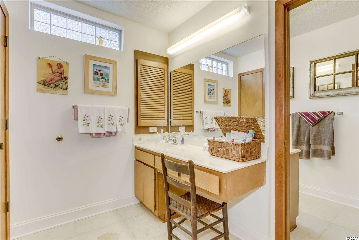
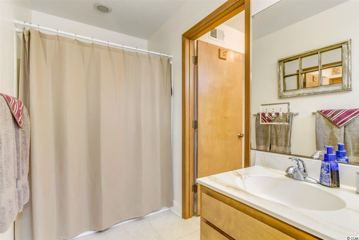
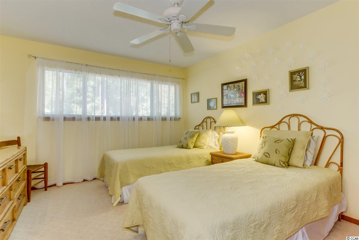
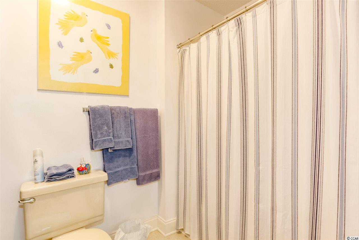
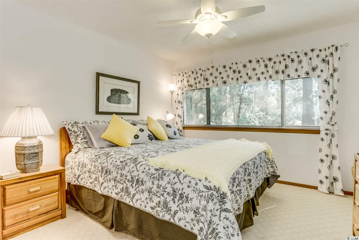
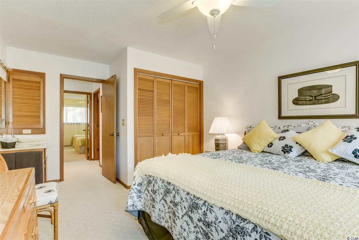
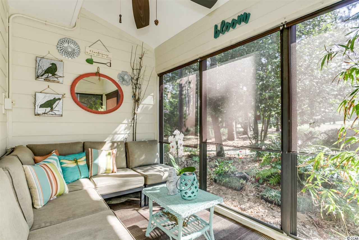
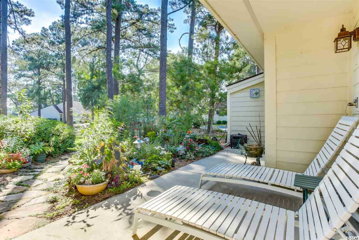
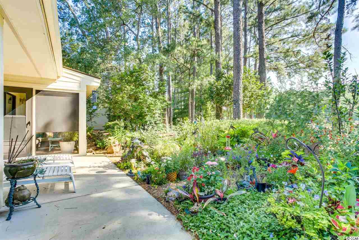
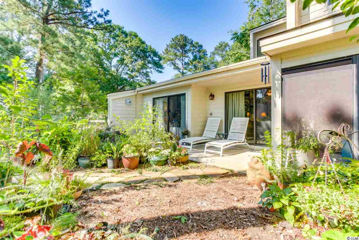
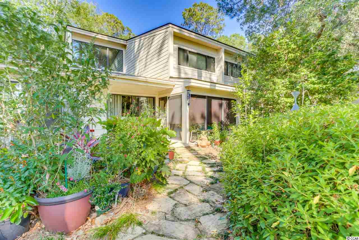
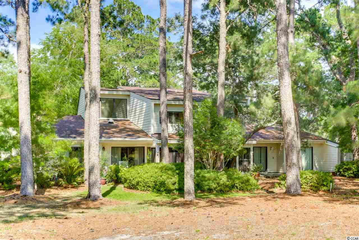
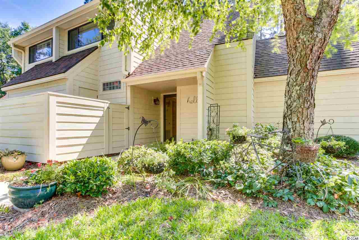
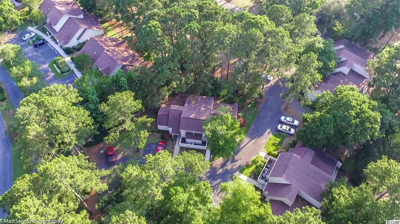
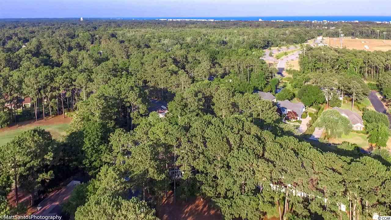
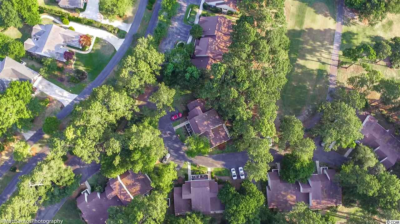
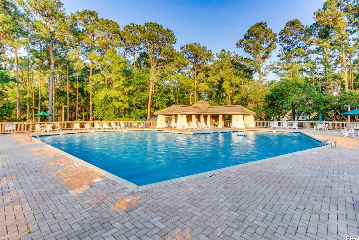
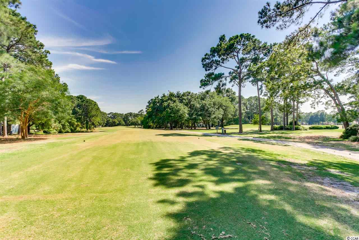
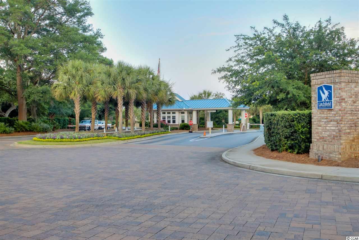
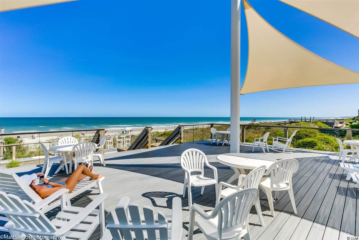
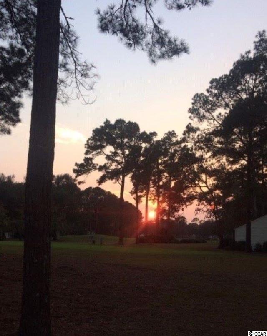
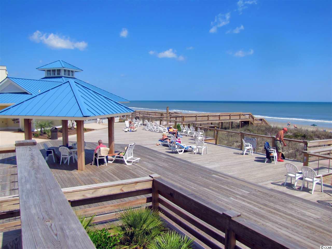
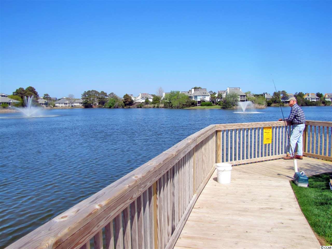
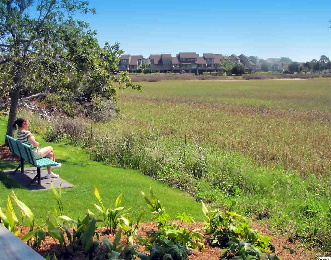
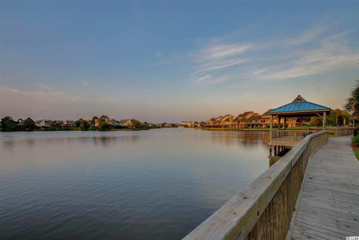
 MLS# 904278
MLS# 904278 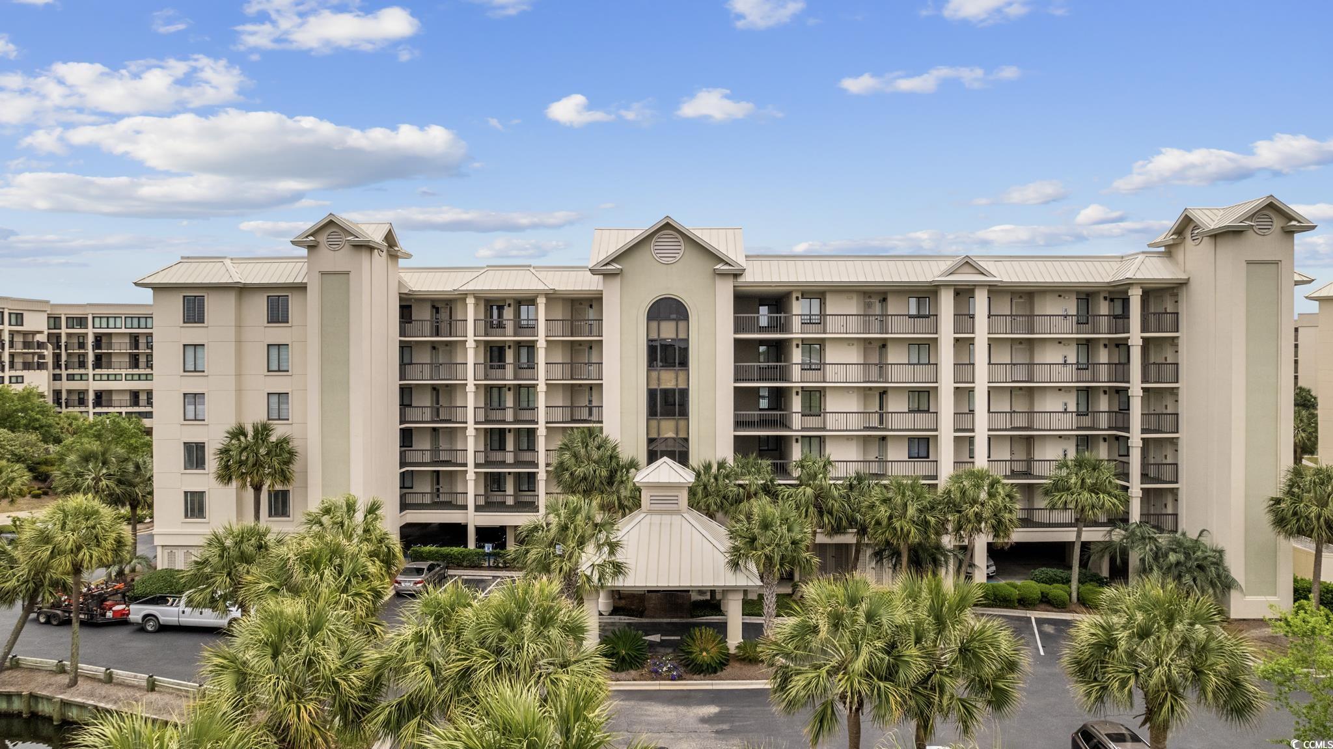
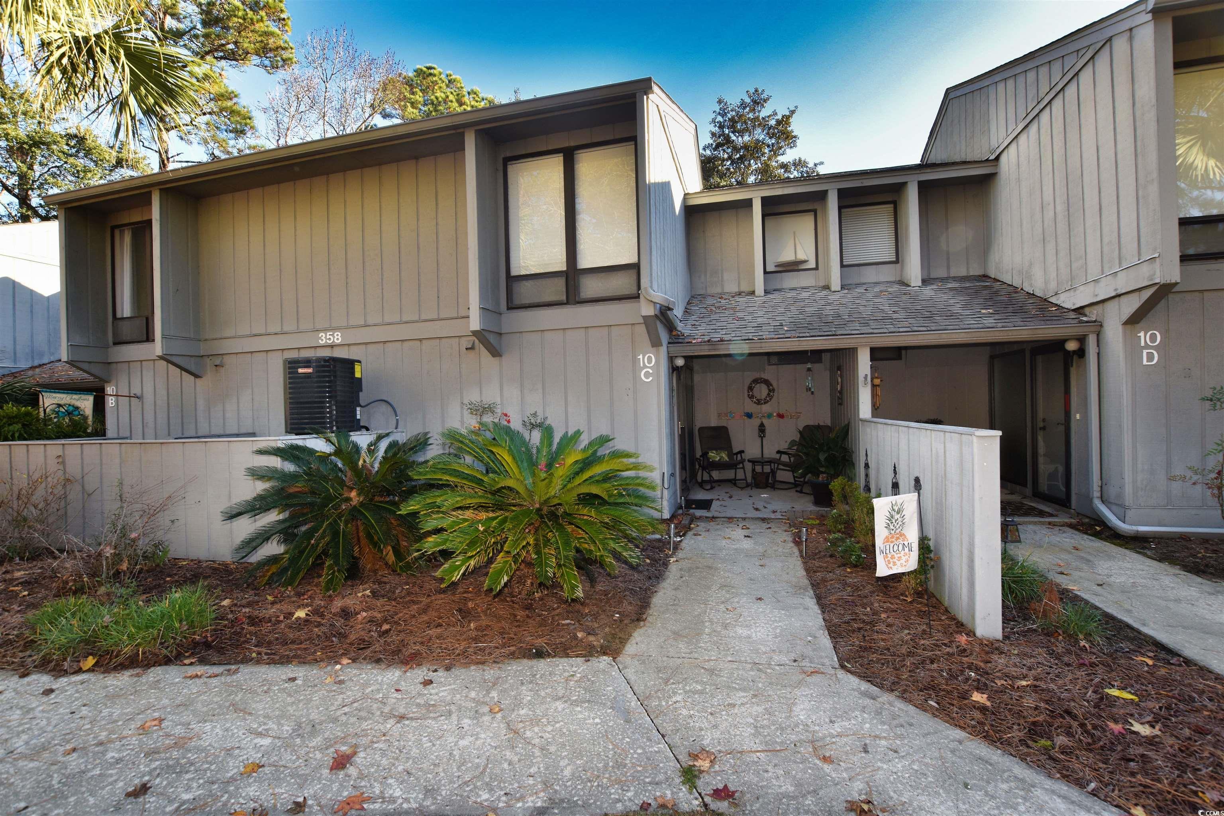
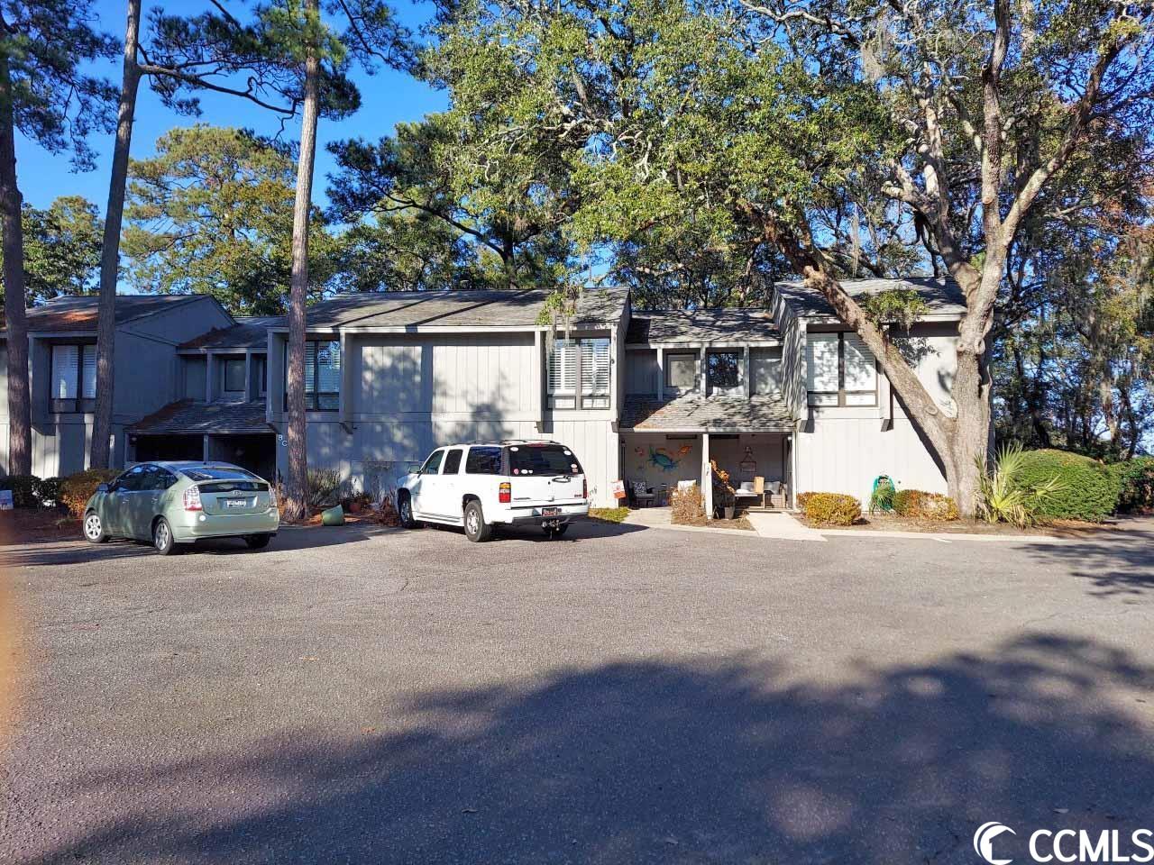
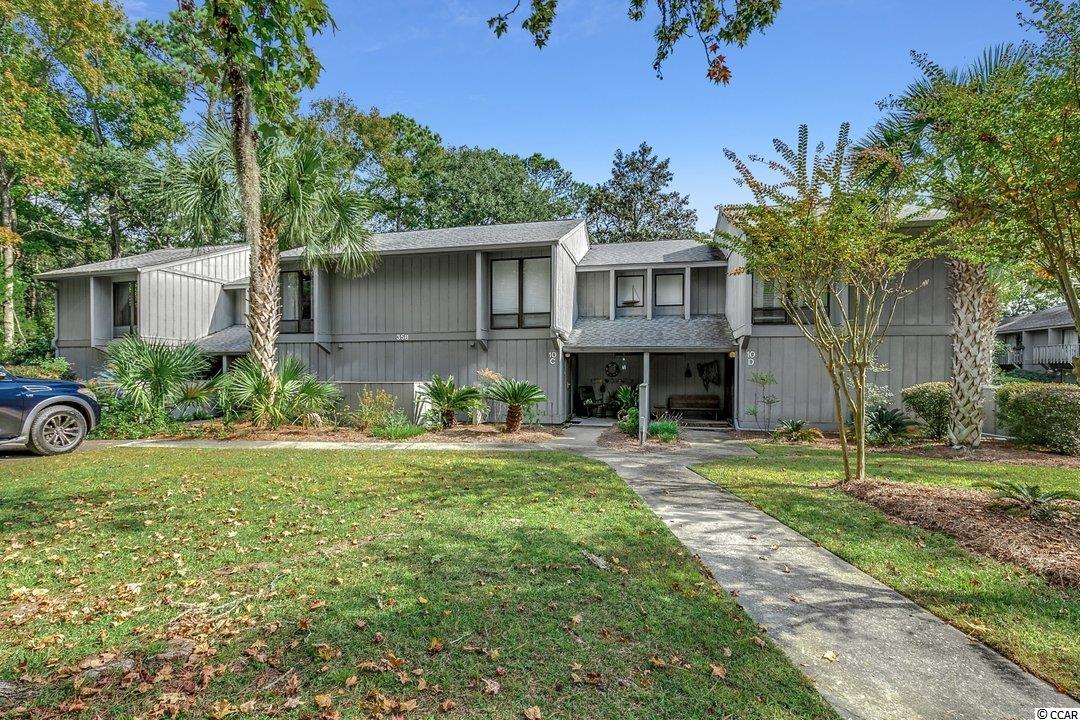
 Provided courtesy of © Copyright 2024 Coastal Carolinas Multiple Listing Service, Inc.®. Information Deemed Reliable but Not Guaranteed. © Copyright 2024 Coastal Carolinas Multiple Listing Service, Inc.® MLS. All rights reserved. Information is provided exclusively for consumers’ personal, non-commercial use,
that it may not be used for any purpose other than to identify prospective properties consumers may be interested in purchasing.
Images related to data from the MLS is the sole property of the MLS and not the responsibility of the owner of this website.
Provided courtesy of © Copyright 2024 Coastal Carolinas Multiple Listing Service, Inc.®. Information Deemed Reliable but Not Guaranteed. © Copyright 2024 Coastal Carolinas Multiple Listing Service, Inc.® MLS. All rights reserved. Information is provided exclusively for consumers’ personal, non-commercial use,
that it may not be used for any purpose other than to identify prospective properties consumers may be interested in purchasing.
Images related to data from the MLS is the sole property of the MLS and not the responsibility of the owner of this website.