Myrtle Beach, SC 29575
- 3Beds
- 2Full Baths
- N/AHalf Baths
- 2,325SqFt
- 1979Year Built
- 0.20Acres
- MLS# 1911621
- Residential
- Detached
- Sold
- Approx Time on Market1 month, 29 days
- AreaSurfside Area--Surfside Triangle 544 To Glenns Bay
- CountyHorry
- Subdivision Deerfield
Overview
Straight Out of HGTV! TOTAL MAKEOVER! This 2300+ S/F Ranch Is Like New From Top To Bottom. Brand New Roof in 2018. Every Sq. Ft. Has Been Thoughtfully Update To Today's Fit & Finish. New Quality Tile Flooring Throughout, & Brand New Carpet In Bedrooms (As of June 7). Spacious Open Kitchen Boasts Rich Cabinetry, Sparkling New Quartz Countertops & Tile Backsplash & Two Eating Areas. Brand New Fixtures Throughout. An Oversized 1-Car Garage Is Attached, With Full Workbench & Cabinetry For Storage. Mud Room Leads Into Laundry Room With Sink. At The Rear Of The Home, A Cool Carolina Room Shows Off The Wood-Look Tile & Pine Walling. The Carolina Room And Rear Patio Overlook A Wooded Park-Like Setting, And Are A Great Place To Relax In The Evenings. Out Front, Take Advantage of Easy-Parking With The Circular Drive. Low HOA Fee Includes Trash & Recycling Pickup As Well As Yard Debris Removal. LESS THAN 2 MILES FROM THE GLISTENING BLUE ATLANTIC & SURFSIDE BEACH! Golf Cart Accessible To The Beach!!! Why Buy A New Home On A Wimpy Little Lot, When You Can Buy This Home Which Is Situated On A 100x150 Lot! E-Z To See, So Make Your Appointment Today!
Sale Info
Listing Date: 05-24-2019
Sold Date: 07-24-2019
Aprox Days on Market:
1 month(s), 29 day(s)
Listing Sold:
5 Year(s), 3 month(s), 23 day(s) ago
Asking Price: $276,000
Selling Price: $261,000
Price Difference:
Reduced By $15,000
Agriculture / Farm
Grazing Permits Blm: ,No,
Horse: No
Grazing Permits Forest Service: ,No,
Grazing Permits Private: ,No,
Irrigation Water Rights: ,No,
Farm Credit Service Incl: ,No,
Crops Included: ,No,
Association Fees / Info
Hoa Frequency: Monthly
Hoa Fees: 50
Hoa: 1
Hoa Includes: CommonAreas, LegalAccounting, Recycling, Trash
Community Features: GolfCartsOK, LongTermRentalAllowed
Assoc Amenities: OwnerAllowedGolfCart, OwnerAllowedMotorcycle, PetRestrictions, TenantAllowedGolfCart, TenantAllowedMotorcycle
Bathroom Info
Total Baths: 2.00
Fullbaths: 2
Bedroom Info
Beds: 3
Building Info
New Construction: No
Levels: One
Year Built: 1979
Mobile Home Remains: ,No,
Zoning: Res
Style: Ranch
Construction Materials: BrickVeneer
Buyer Compensation
Exterior Features
Spa: No
Patio and Porch Features: Patio, Porch, Screened
Foundation: Slab
Exterior Features: Patio
Financial
Lease Renewal Option: ,No,
Garage / Parking
Parking Capacity: 7
Garage: Yes
Carport: No
Parking Type: Attached, Garage, OneSpace, GarageDoorOpener
Open Parking: No
Attached Garage: No
Garage Spaces: 1
Green / Env Info
Interior Features
Floor Cover: Carpet, Laminate, Tile
Fireplace: No
Laundry Features: WasherHookup
Furnished: Unfurnished
Interior Features: WindowTreatments, BedroomonMainLevel, EntranceFoyer, StainlessSteelAppliances
Appliances: Dishwasher, Disposal, Microwave, Range, Refrigerator, RangeHood
Lot Info
Lease Considered: ,No,
Lease Assignable: ,No,
Acres: 0.20
Lot Size: 100x151x100x150
Land Lease: No
Lot Description: OutsideCityLimits, Rectangular
Misc
Pool Private: No
Pets Allowed: OwnerOnly, Yes
Offer Compensation
Other School Info
Property Info
County: Horry
View: No
Senior Community: No
Stipulation of Sale: None
Property Sub Type Additional: Detached
Property Attached: No
Security Features: SmokeDetectors
Disclosures: CovenantsRestrictionsDisclosure,SellerDisclosure
Rent Control: No
Construction: Resale
Room Info
Basement: ,No,
Sold Info
Sold Date: 2019-07-24T00:00:00
Sqft Info
Building Sqft: 2525
Sqft: 2325
Tax Info
Tax Legal Description: Lot 156
Unit Info
Utilities / Hvac
Heating: Central, Electric, Propane
Cooling: CentralAir
Electric On Property: No
Cooling: Yes
Utilities Available: CableAvailable, ElectricityAvailable, PhoneAvailable, SewerAvailable, UndergroundUtilities, WaterAvailable
Heating: Yes
Water Source: Public
Waterfront / Water
Waterfront: No
Schools
Elem: Lakewood Elementary School
Middle: Forestbrook Middle School
High: Socastee High School
Directions
Take Platt Blvd off frontage road in Surfside. Follow to the end. Make right on Gibson. Home is on the right.Courtesy of Re/max Southern Shores Gc - Cell: 843-999-2684

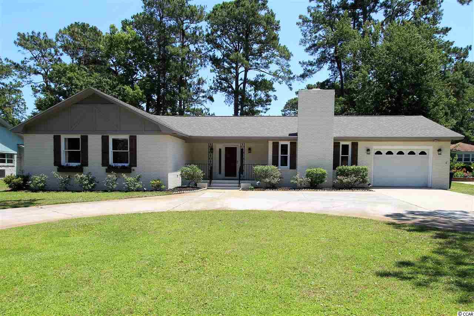
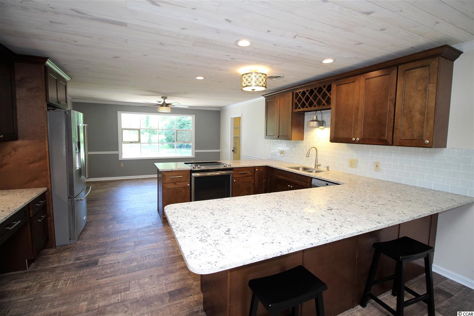
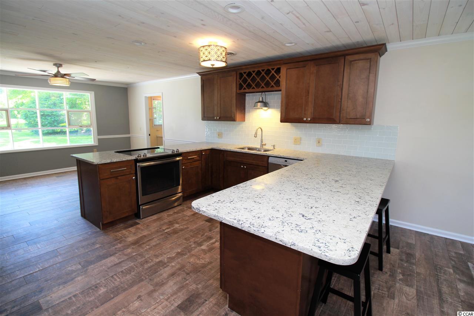
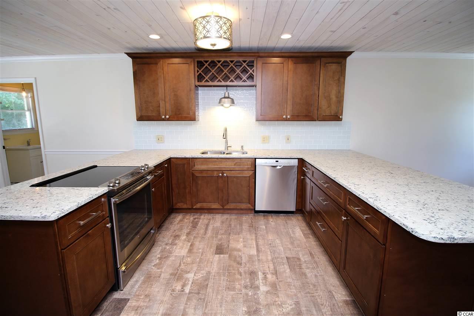
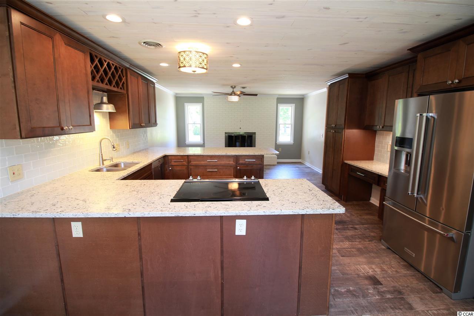
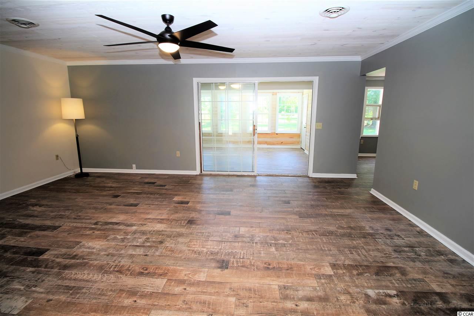
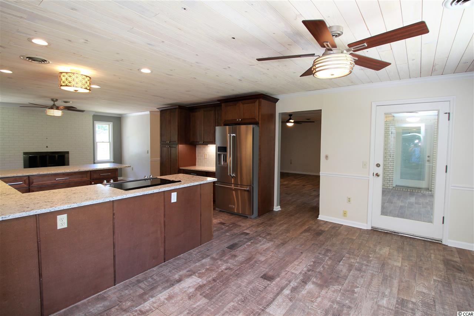
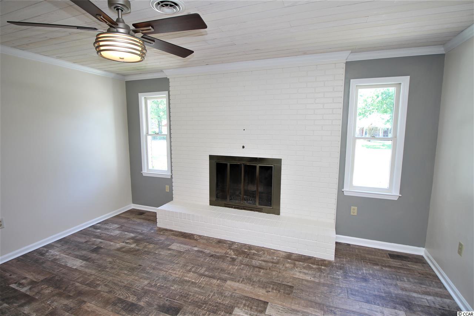
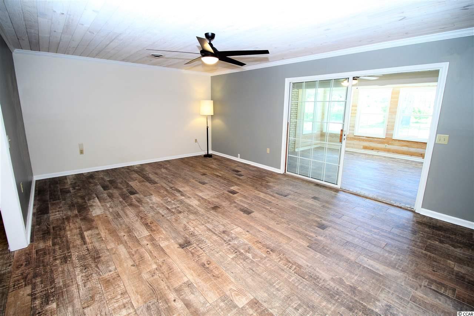
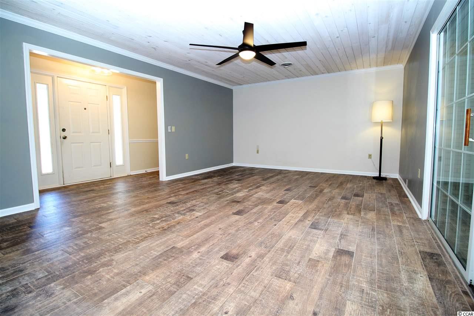
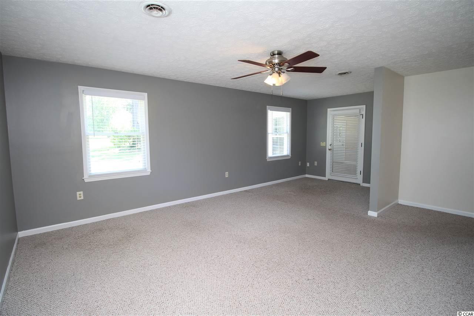
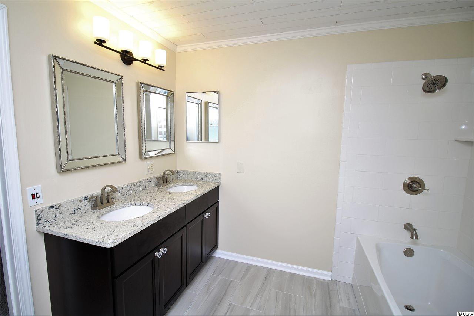
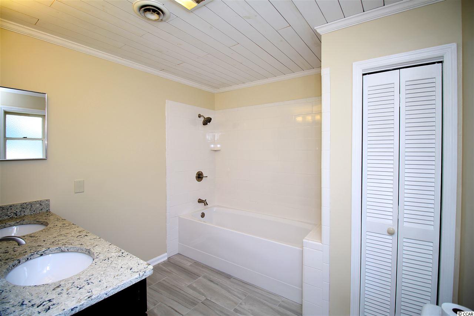
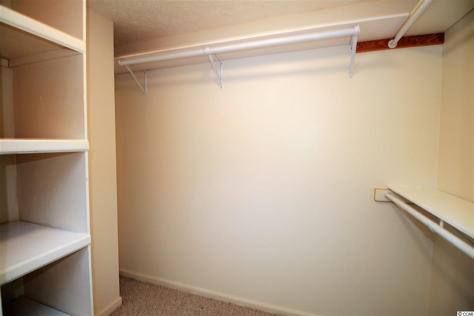
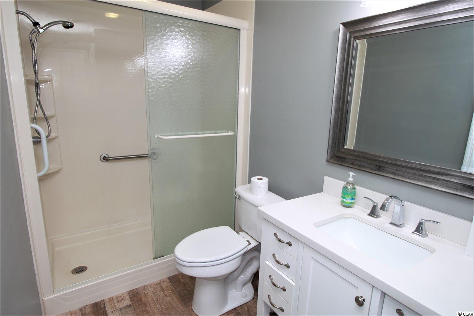
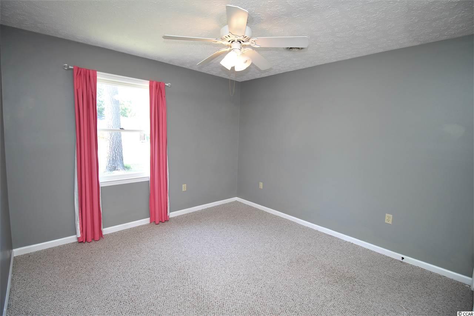
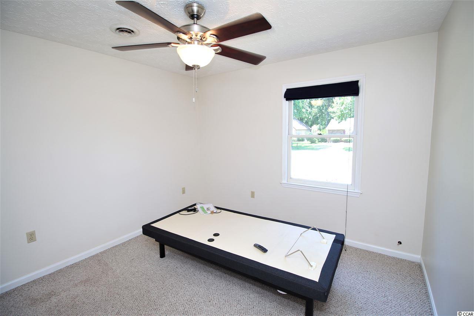
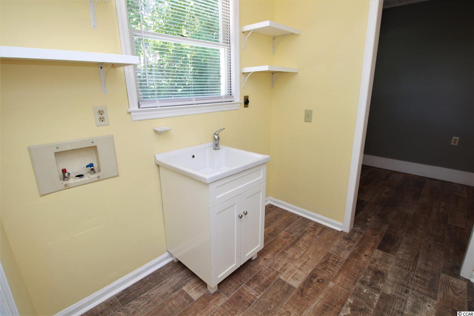
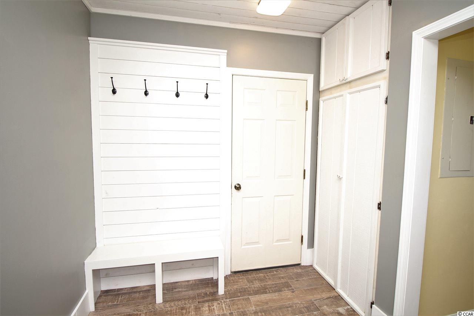
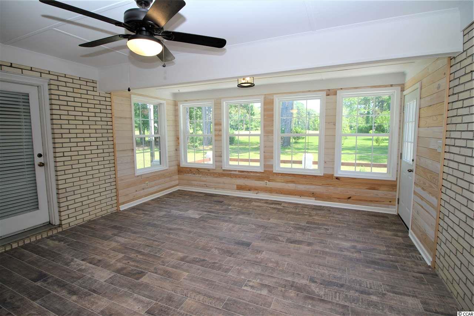
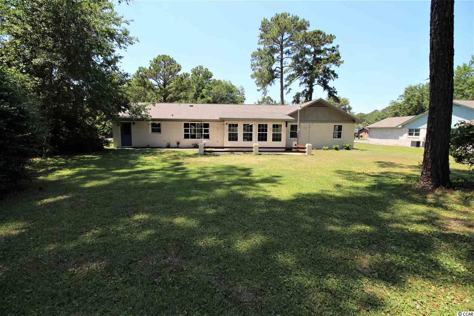
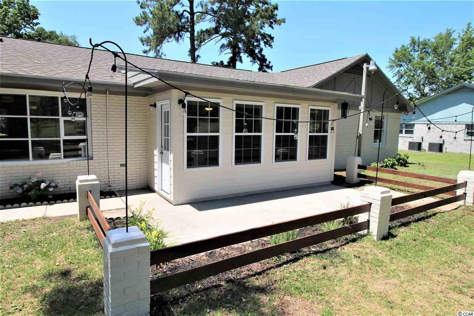
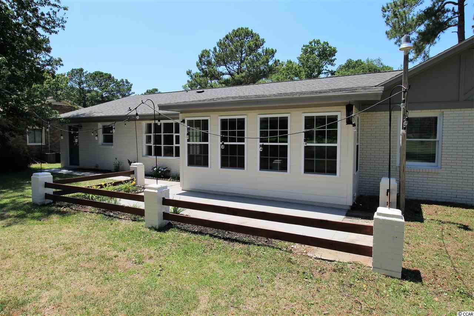
 MLS# 908235
MLS# 908235 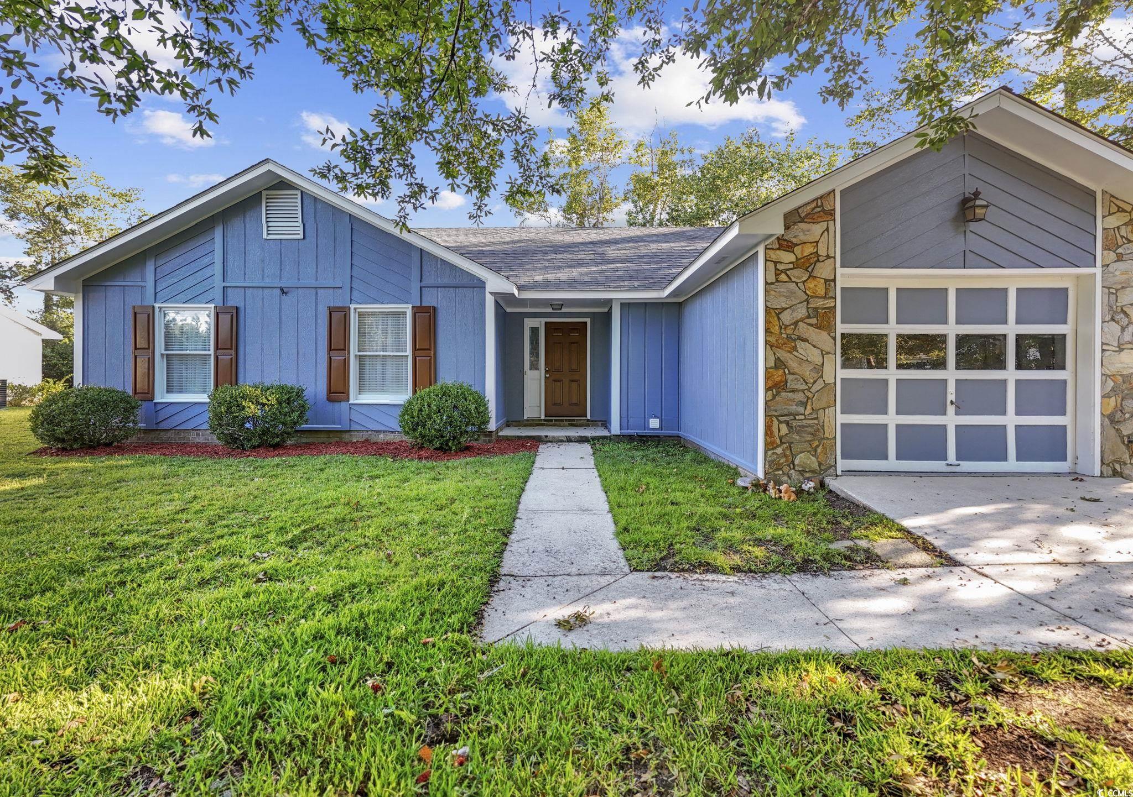
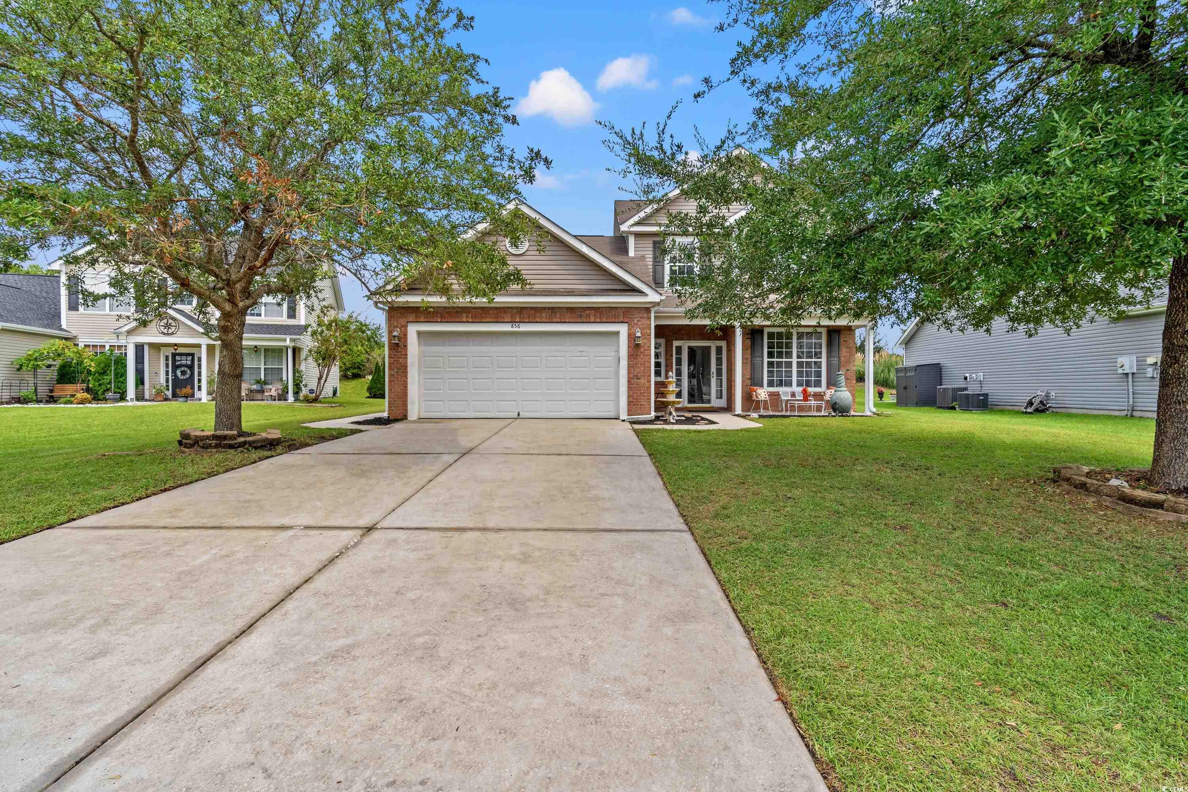
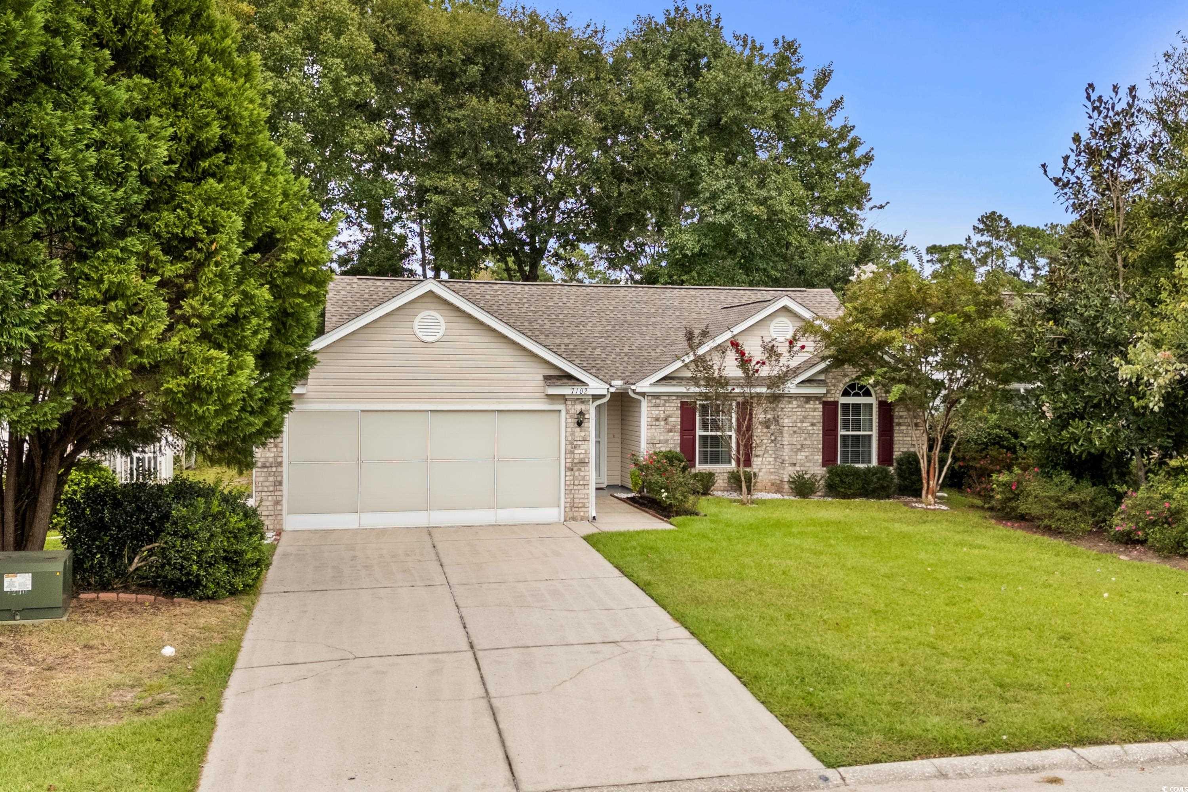
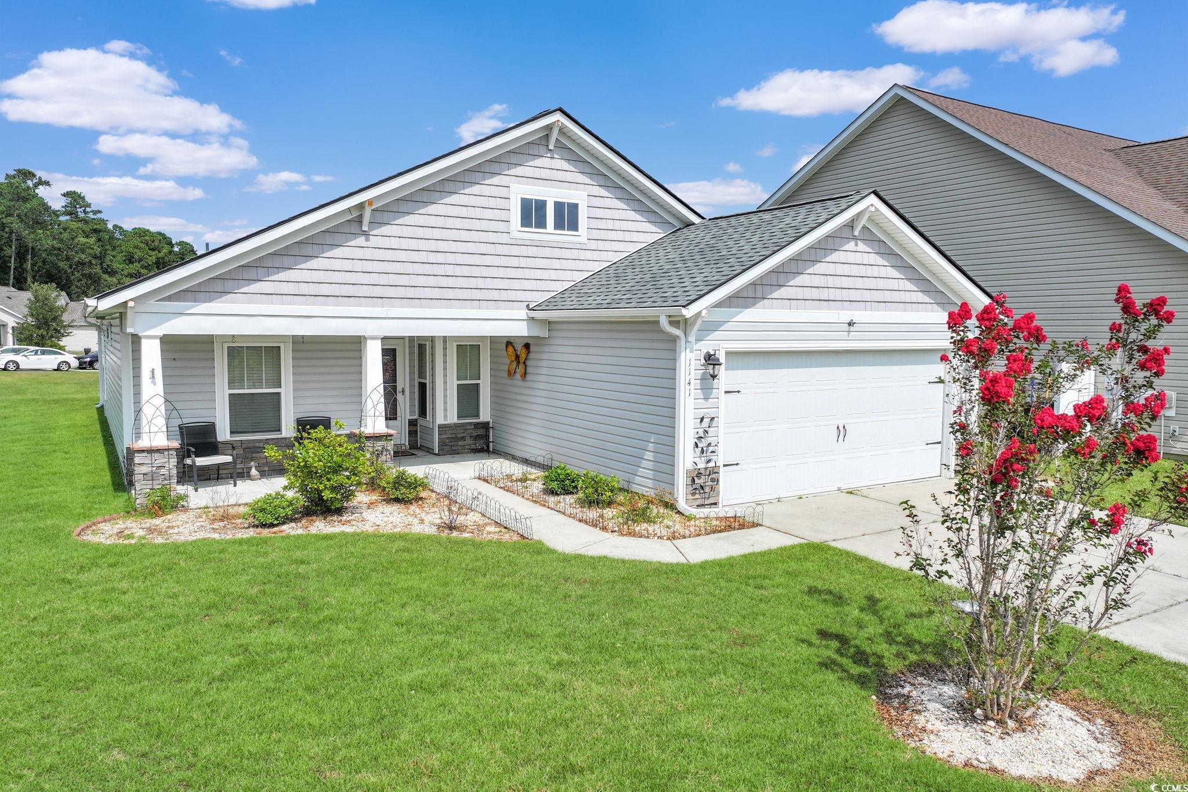
 Provided courtesy of © Copyright 2024 Coastal Carolinas Multiple Listing Service, Inc.®. Information Deemed Reliable but Not Guaranteed. © Copyright 2024 Coastal Carolinas Multiple Listing Service, Inc.® MLS. All rights reserved. Information is provided exclusively for consumers’ personal, non-commercial use,
that it may not be used for any purpose other than to identify prospective properties consumers may be interested in purchasing.
Images related to data from the MLS is the sole property of the MLS and not the responsibility of the owner of this website.
Provided courtesy of © Copyright 2024 Coastal Carolinas Multiple Listing Service, Inc.®. Information Deemed Reliable but Not Guaranteed. © Copyright 2024 Coastal Carolinas Multiple Listing Service, Inc.® MLS. All rights reserved. Information is provided exclusively for consumers’ personal, non-commercial use,
that it may not be used for any purpose other than to identify prospective properties consumers may be interested in purchasing.
Images related to data from the MLS is the sole property of the MLS and not the responsibility of the owner of this website.