Conway, SC 29526
- 3Beds
- 2Full Baths
- N/AHalf Baths
- 2,125SqFt
- 1950Year Built
- 0.33Acres
- MLS# 1910507
- Residential
- Detached
- Sold
- Approx Time on Market4 months, 13 days
- AreaConway Central Between Long Ave & 905 / North of 501
- CountyHorry
- SubdivisionSnowhill Subdivision
Overview
Country charm that is close to everything historic Conway has to offer! Pulling into the driveway you will fall in love with the front porch, shade trees and country vibes so go ahead and start picking out your matching rocking chairs to enjoy your morning coffee or evening cocktails with friends. 3 bedrooms, 2 full baths + bonus family/great room home with gorgeous laminate flooring throughout the living areas, custom built-in shelving and bay window views in the front living room. Formal dining room and breakfast nook in kitchen. All stainless kitchen appliances including an oversized SubZero refrigerator and Jenn Air flat top stove. Updates and upgrades throughout this property include: CPI & 2 Ring Doorbell, 1 Ring Spotlight Security System, fenced in backyard, 2012 Leonard custom built wood framed fully insulated 12 x 16 storage shed with windows, workshop area, hurricane straps & electric installed, 2013 Whirlpool water heater, 2014 Kenmore dishwasher, 2014 Bryant & Evolution HVAC with whole house filtration system & sump pump with 2 dehumidifiers with drain. Washer and dryer connection in laundry room that has additional countertop & cabinet space. On this .33 acre lot there is also a 526 sq ft Carriage House with 500 sq ft of upstairs storage and a 20x20 car port with a custom handicap access ramp. The possibilities are endless with this home and we can't wait for you to show your buyers all that it has to offer. Super convenient location with easy access to 501 or Main Street in Conway. Shopping, dining and entertainment are all just a short drive away. Measurements are not guaranteed and are to be verified by the buyer.
Sale Info
Listing Date: 05-10-2019
Sold Date: 09-24-2019
Aprox Days on Market:
4 month(s), 13 day(s)
Listing Sold:
4 Year(s), 7 month(s), 17 day(s) ago
Asking Price: $239,900
Selling Price: $222,000
Price Difference:
Reduced By $3,900
Agriculture / Farm
Grazing Permits Blm: ,No,
Horse: No
Grazing Permits Forest Service: ,No,
Grazing Permits Private: ,No,
Irrigation Water Rights: ,No,
Farm Credit Service Incl: ,No,
Crops Included: ,No,
Association Fees / Info
Hoa Frequency: NotApplicable
Hoa: No
Bathroom Info
Total Baths: 2.00
Fullbaths: 2
Bedroom Info
Beds: 3
Building Info
New Construction: No
Levels: One
Year Built: 1950
Mobile Home Remains: ,No,
Zoning: RE
Style: Ranch
Construction Materials: WoodFrame
Buyer Compensation
Exterior Features
Spa: No
Patio and Porch Features: FrontPorch, Patio
Foundation: Slab
Exterior Features: HandicapAccessible, Patio, Storage
Financial
Lease Renewal Option: ,No,
Garage / Parking
Parking Capacity: 4
Garage: Yes
Carport: No
Parking Type: Detached, Garage, TwoCarGarage
Open Parking: No
Attached Garage: No
Garage Spaces: 2
Green / Env Info
Interior Features
Floor Cover: Carpet, Laminate, Tile
Fireplace: No
Laundry Features: WasherHookup
Furnished: Unfurnished
Interior Features: HandicapAccess, WindowTreatments, BedroomonMainLevel, BreakfastArea, StainlessSteelAppliances, Workshop
Appliances: Dishwasher, Disposal, Range, Refrigerator
Lot Info
Lease Considered: ,No,
Lease Assignable: ,No,
Acres: 0.33
Land Lease: No
Lot Description: OutsideCityLimits, Rectangular
Misc
Pool Private: No
Offer Compensation
Other School Info
Property Info
County: Horry
View: No
Senior Community: No
Stipulation of Sale: None
Property Sub Type Additional: Detached
Property Attached: No
Security Features: SecuritySystem, SmokeDetectors
Disclosures: LeadBasedPaintDisclosure
Rent Control: No
Construction: Resale
Room Info
Basement: ,No,
Sold Info
Sold Date: 2019-09-24T00:00:00
Sqft Info
Building Sqft: 2125
Sqft: 2125
Tax Info
Tax Legal Description: Snowhill #2; Lt 7 BI A
Unit Info
Utilities / Hvac
Heating: Central, Electric
Cooling: CentralAir
Electric On Property: No
Cooling: Yes
Utilities Available: CableAvailable, ElectricityAvailable, NaturalGasAvailable, PhoneAvailable
Heating: Yes
Waterfront / Water
Waterfront: No
Directions
From Hwy 501 E, turn right onto 9th Ave. Home will be on your right.Courtesy of Cb Sea Coast Advantage Mi - Main Line: 843-650-0998

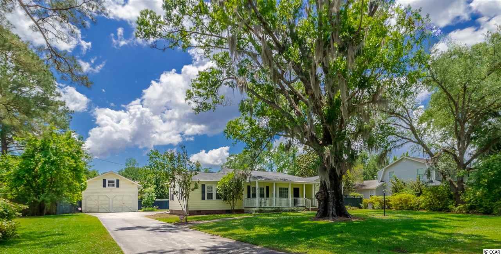
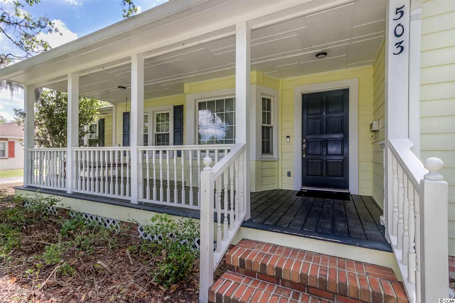
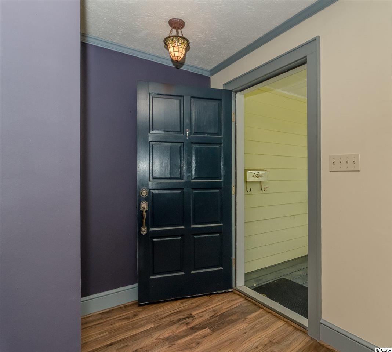
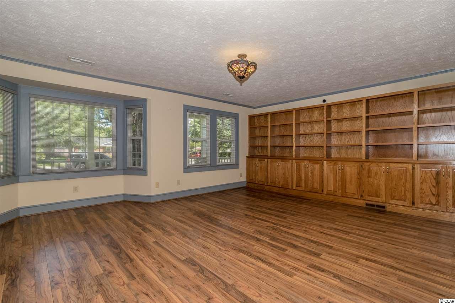
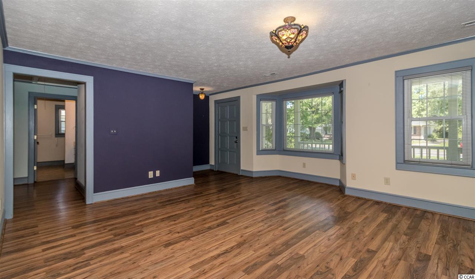
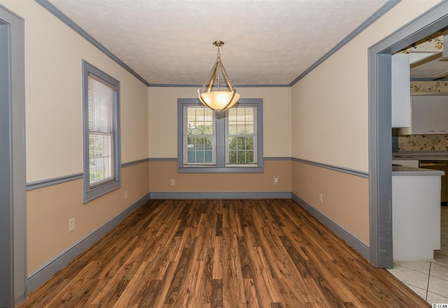
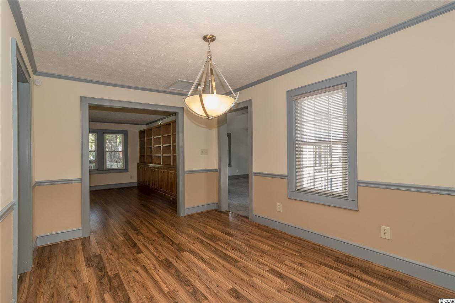
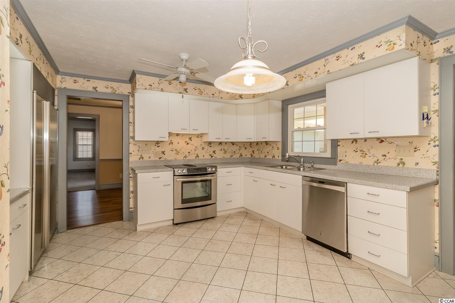
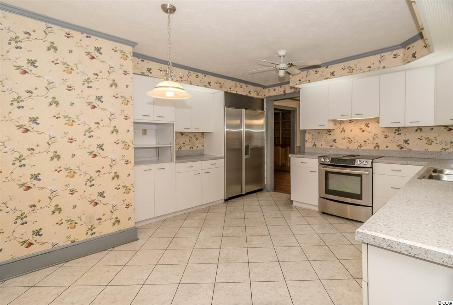
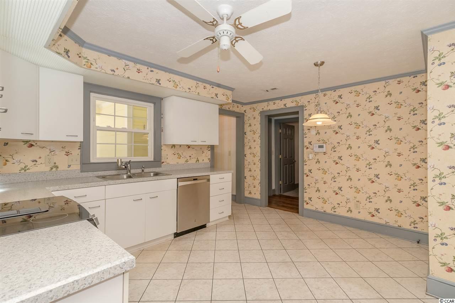
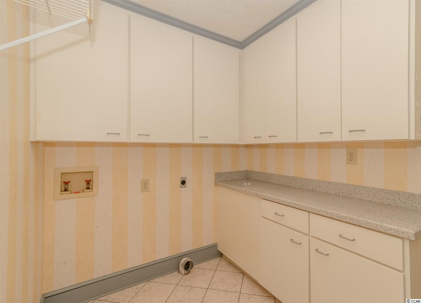

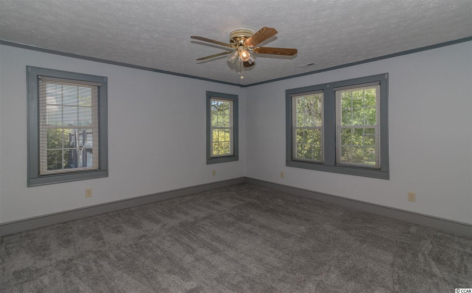
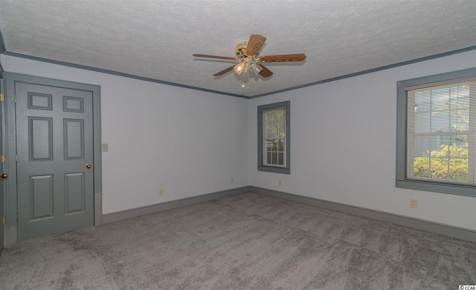
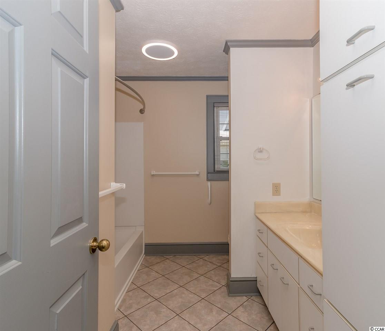
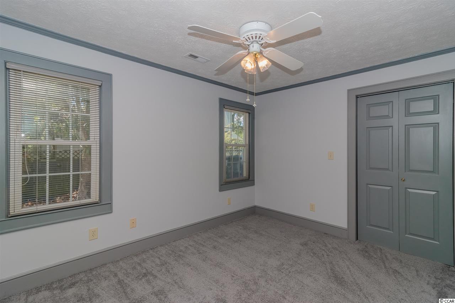
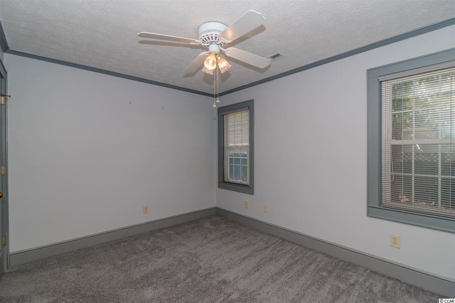
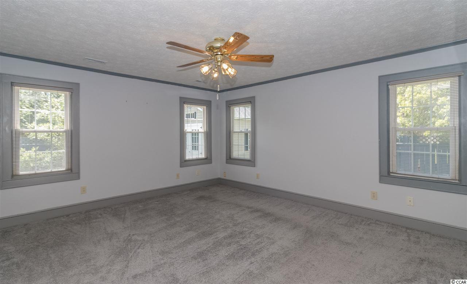
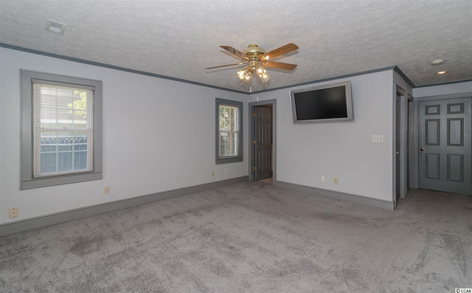
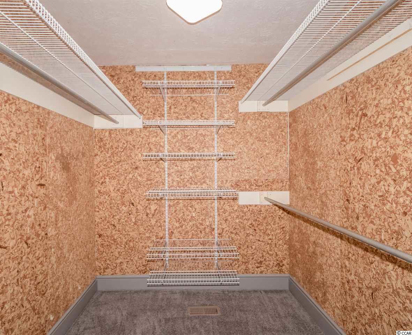
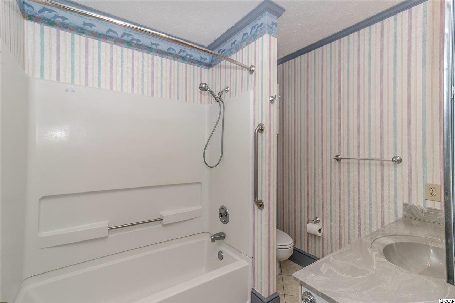
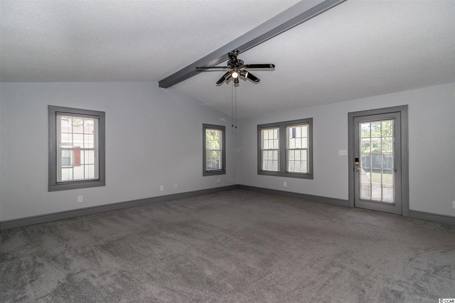
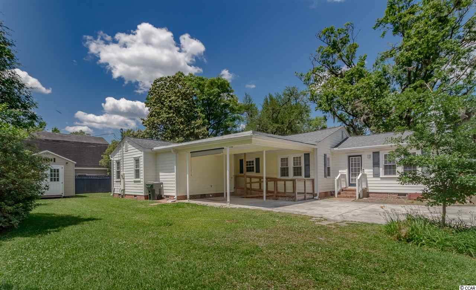
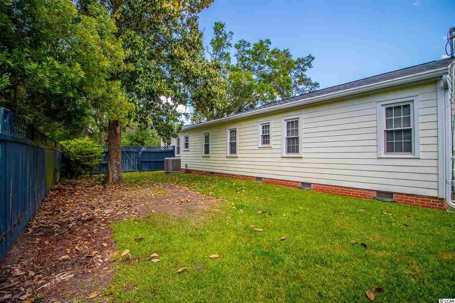
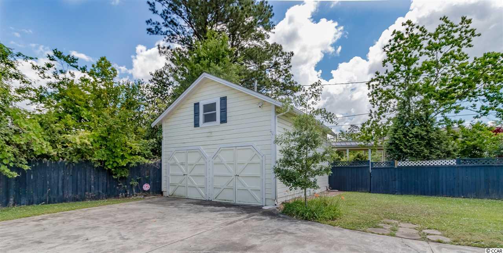
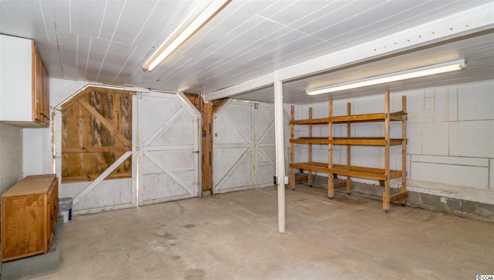
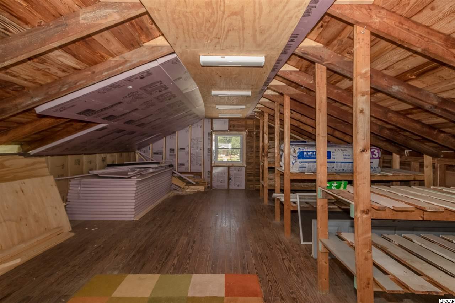
 MLS# 911124
MLS# 911124 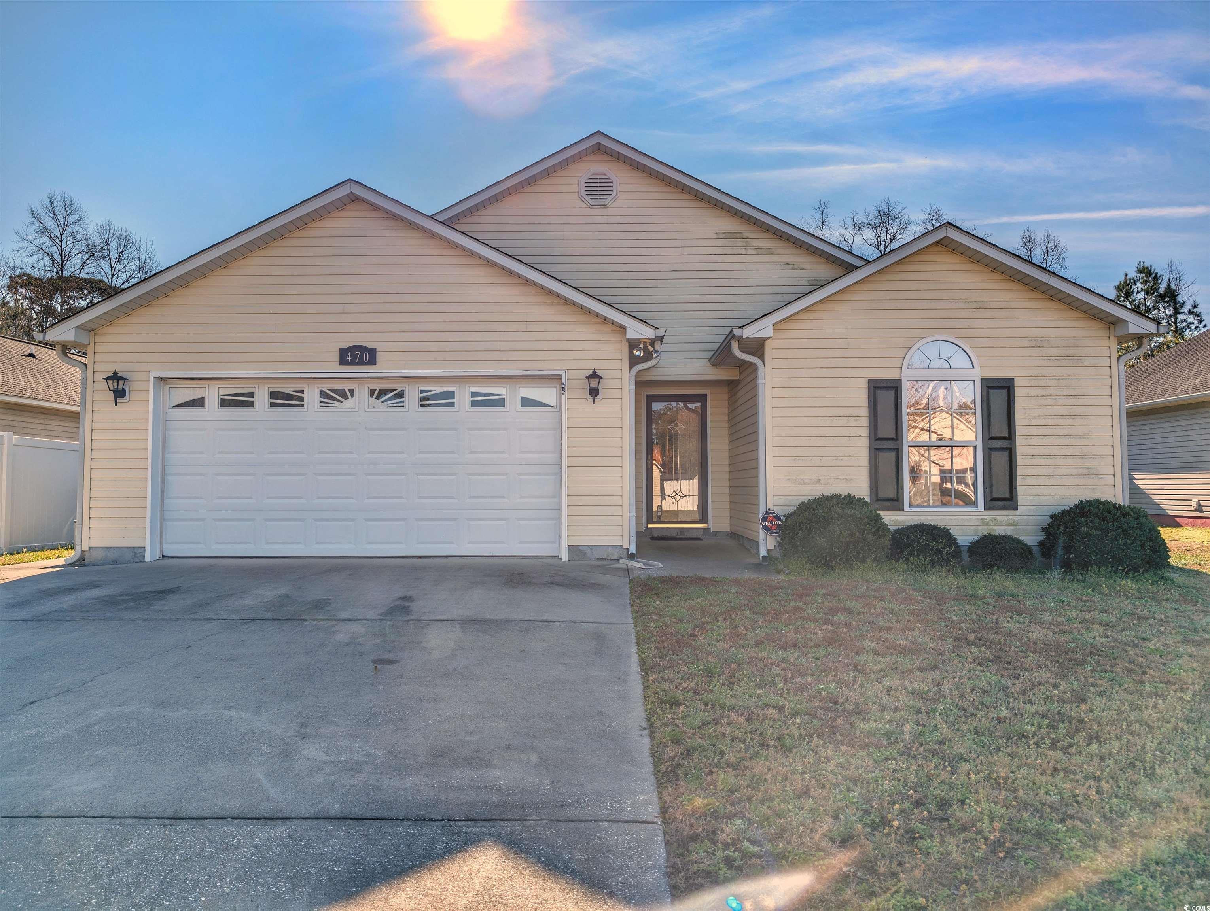
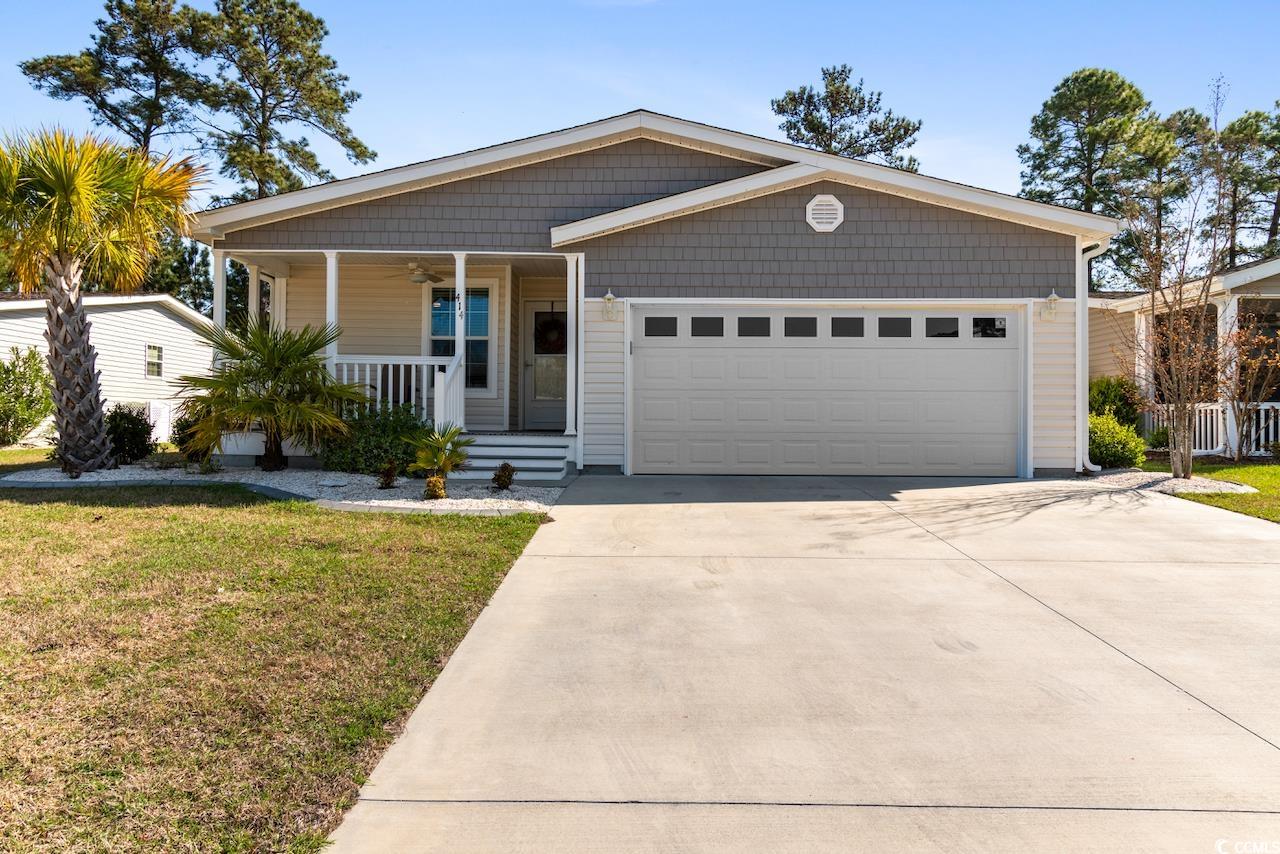
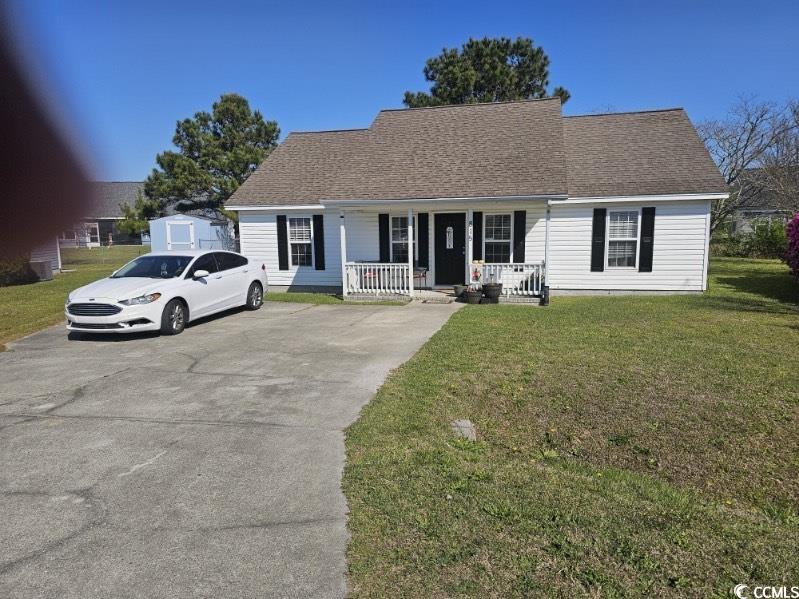
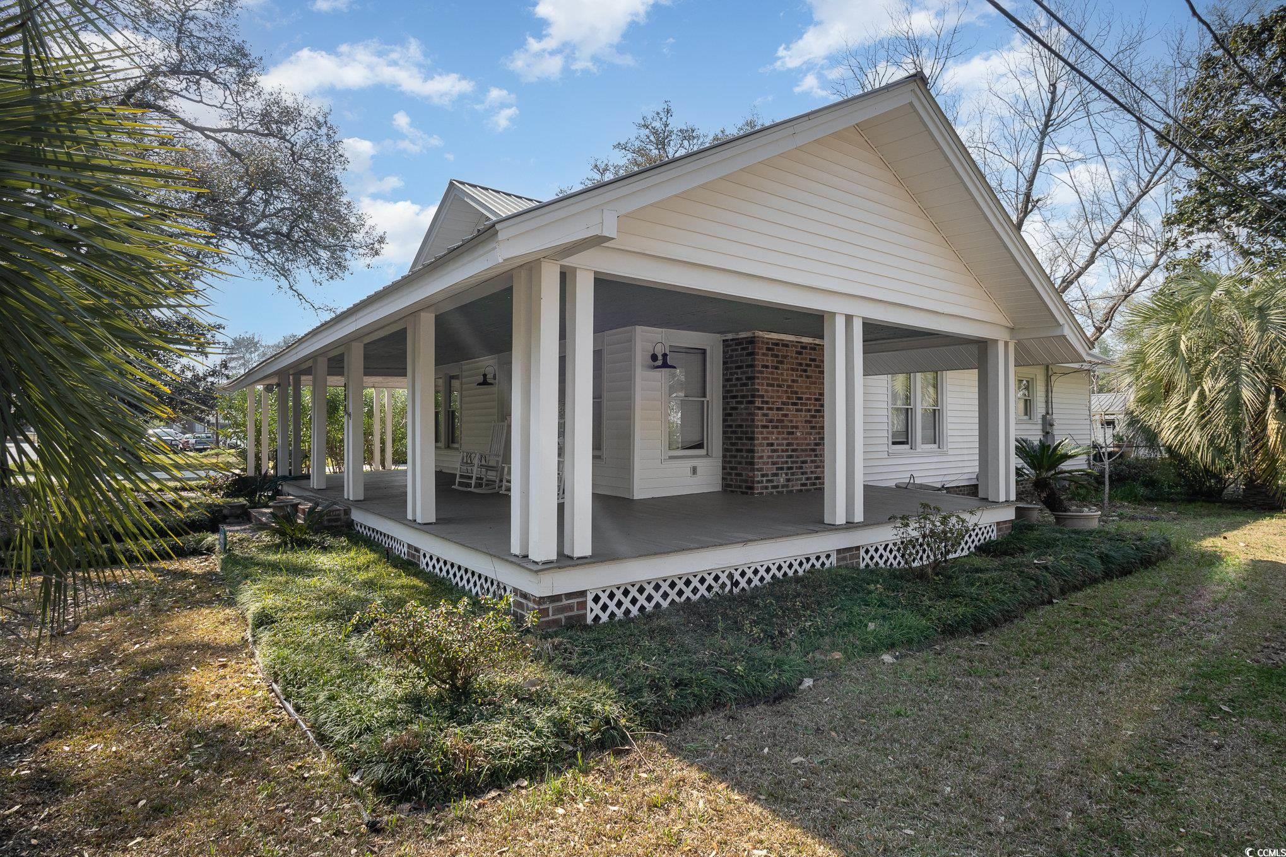
 Provided courtesy of © Copyright 2024 Coastal Carolinas Multiple Listing Service, Inc.®. Information Deemed Reliable but Not Guaranteed. © Copyright 2024 Coastal Carolinas Multiple Listing Service, Inc.® MLS. All rights reserved. Information is provided exclusively for consumers’ personal, non-commercial use,
that it may not be used for any purpose other than to identify prospective properties consumers may be interested in purchasing.
Images related to data from the MLS is the sole property of the MLS and not the responsibility of the owner of this website.
Provided courtesy of © Copyright 2024 Coastal Carolinas Multiple Listing Service, Inc.®. Information Deemed Reliable but Not Guaranteed. © Copyright 2024 Coastal Carolinas Multiple Listing Service, Inc.® MLS. All rights reserved. Information is provided exclusively for consumers’ personal, non-commercial use,
that it may not be used for any purpose other than to identify prospective properties consumers may be interested in purchasing.
Images related to data from the MLS is the sole property of the MLS and not the responsibility of the owner of this website.