Myrtle Beach, SC 29579
- 3Beds
- 2Full Baths
- N/AHalf Baths
- 1,700SqFt
- 2006Year Built
- 0.30Acres
- MLS# 1909304
- Residential
- Detached
- Sold
- Approx Time on Market2 months, 29 days
- AreaMyrtle Beach Area--South of 501 Between West Ferry & Burcale
- CountyHorry
- Subdivision Highland Ridge
Overview
A perfect home on the corner lot of a cul-de-sac in a quiet neighborhood is waiting for YOU! This spacious, well maintained, split bedroom home features energy efficient film on all the windows saving you money on your electric bill. The master bedroom is spacious, featuring a tray ceiling and a large master bath with a roomy walk in closet. The in ground sprinkler system keeps your yard perfectly hydrated during those hot summer months. Tackle some of the items on your honey-do-list on the custom work bench featuring a Corian work surface in the sizable two car garage, or just relax on the pleasant patio. Enjoy your spacious open yard with two live oak trees and newly planted elm tree overlooking the tranquil pond and watch the swans and ducks swim lazily by. This home also features custom shelves in the pull down attic to keep your items perfectly organized. Recently purchased washer, dryer and refrigerator convey. Oversized HVAC is only two years old! The water heater is only 3 years old. Underground invisible pet fence is also installed and working. Located within 7 miles of the airport, mall, outlets, dining and less than 10 miles to the beach. It doesn't get any better than this! It's Myrtle Beach living at it's finest.
Sale Info
Listing Date: 04-25-2019
Sold Date: 07-25-2019
Aprox Days on Market:
2 month(s), 29 day(s)
Listing Sold:
5 Year(s), 3 month(s), 22 day(s) ago
Asking Price: $190,000
Selling Price: $190,000
Price Difference:
Same as list price
Agriculture / Farm
Grazing Permits Blm: ,No,
Horse: No
Grazing Permits Forest Service: ,No,
Grazing Permits Private: ,No,
Irrigation Water Rights: ,No,
Farm Credit Service Incl: ,No,
Crops Included: ,No,
Association Fees / Info
Hoa Frequency: Quarterly
Hoa Fees: 45
Hoa: 1
Hoa Includes: CommonAreas, LegalAccounting, Pools
Community Features: GolfCartsOK, Pool
Assoc Amenities: OwnerAllowedGolfCart, OwnerAllowedMotorcycle, TenantAllowedMotorcycle
Bathroom Info
Total Baths: 2.00
Fullbaths: 2
Bedroom Info
Beds: 3
Building Info
New Construction: No
Year Built: 2006
Mobile Home Remains: ,No,
Zoning: Res
Style: Ranch
Construction Materials: VinylSiding, WoodFrame
Buyer Compensation
Exterior Features
Spa: No
Patio and Porch Features: Patio
Pool Features: Community, OutdoorPool
Foundation: Slab
Exterior Features: SprinklerIrrigation, Patio
Financial
Lease Renewal Option: ,No,
Garage / Parking
Parking Capacity: 4
Garage: Yes
Carport: No
Parking Type: Attached, Garage, TwoCarGarage
Open Parking: No
Attached Garage: Yes
Garage Spaces: 2
Green / Env Info
Interior Features
Floor Cover: Carpet, Laminate
Fireplace: No
Interior Features: BreakfastBar
Appliances: Dishwasher, Disposal, Microwave, Refrigerator
Lot Info
Lease Considered: ,No,
Lease Assignable: ,No,
Acres: 0.30
Land Lease: No
Lot Description: CornerLot, LakeFront, OutsideCityLimits, Pond
Misc
Pool Private: No
Offer Compensation
Other School Info
Property Info
County: Horry
View: No
Senior Community: No
Stipulation of Sale: None
Property Sub Type Additional: Detached
Property Attached: No
Rent Control: No
Construction: Resale
Room Info
Basement: ,No,
Sold Info
Sold Date: 2019-07-25T00:00:00
Sqft Info
Building Sqft: 1700
Sqft: 1700
Tax Info
Tax Legal Description: Lot 64
Unit Info
Utilities / Hvac
Heating: Central
Cooling: CentralAir
Electric On Property: No
Cooling: Yes
Utilities Available: CableAvailable, ElectricityAvailable, PhoneAvailable, SewerAvailable, WaterAvailable
Heating: Yes
Water Source: Public
Waterfront / Water
Waterfront: Yes
Waterfront Features: Pond
Directions
From listing office take Waccamaw Blvd to Dick Pond road and turn left. Take a right on Claypond. Take a left on Burcale then right on Dewey. Take a right on Bonnie Bridge Circle and home is on the corner of Roswell Court and Bonnie Bridge Circle.Courtesy of Sloan Realty Group - Fax Phone: 843-213-1346

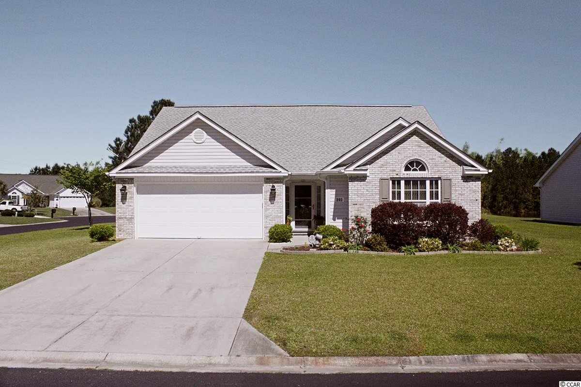
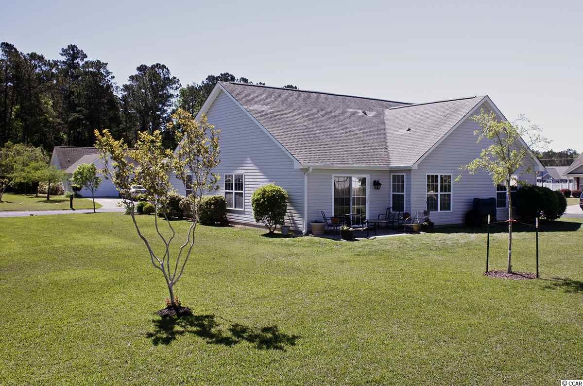
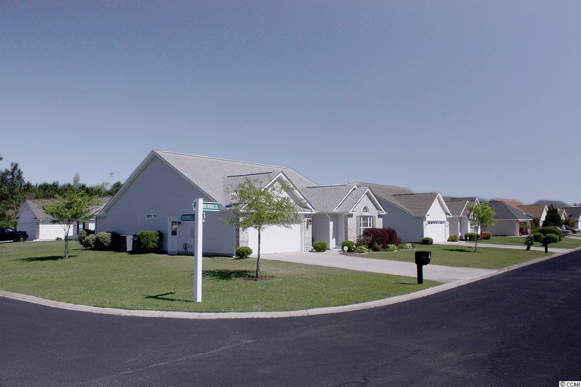
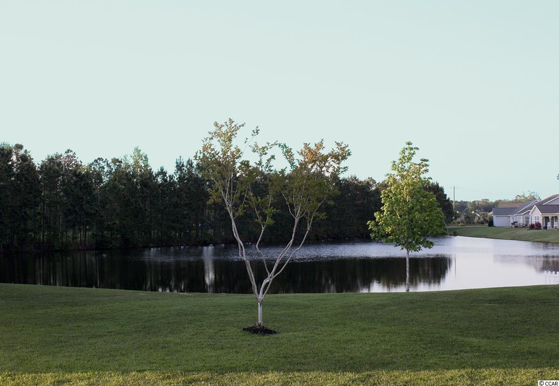
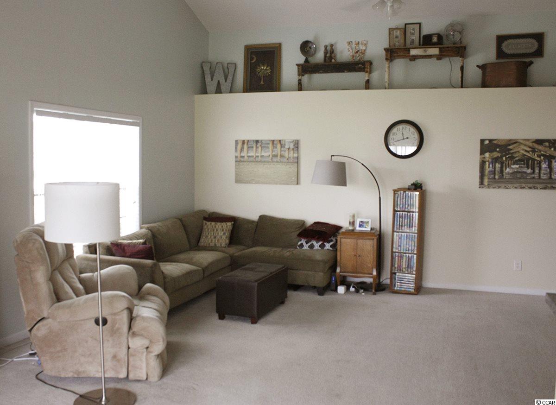
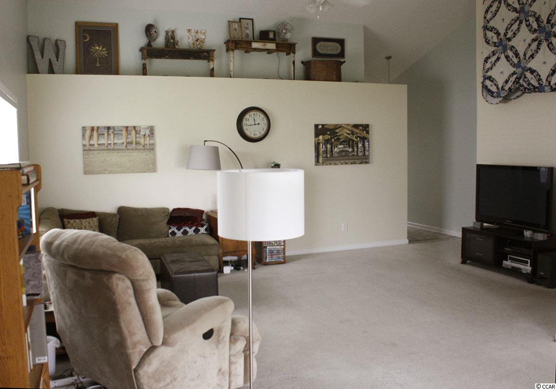
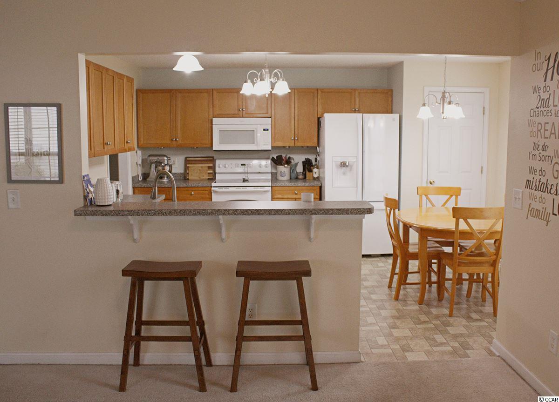
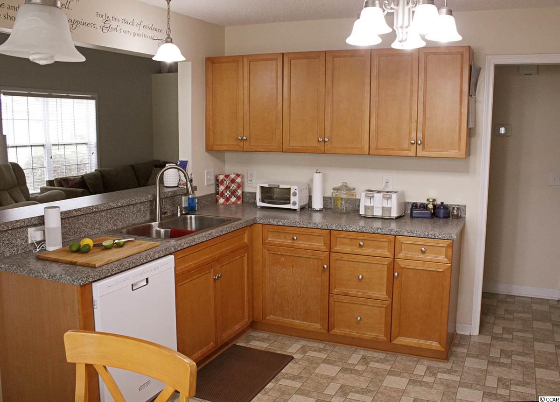
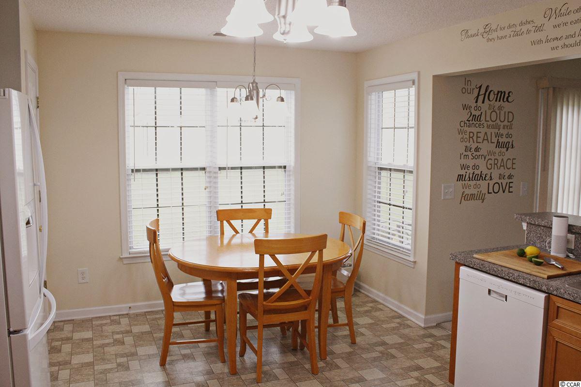
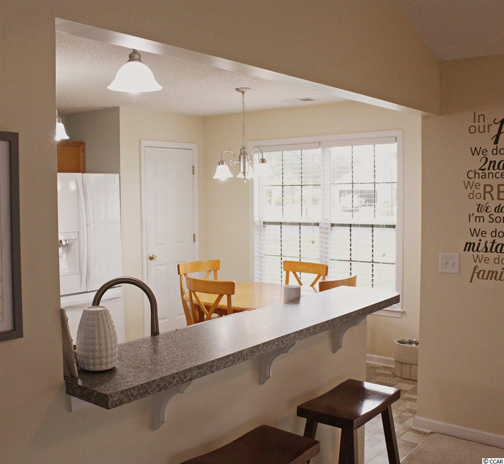
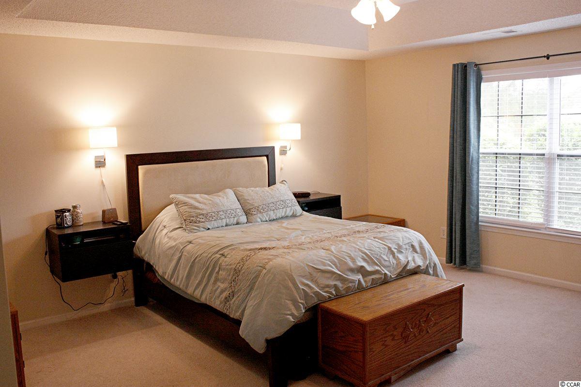
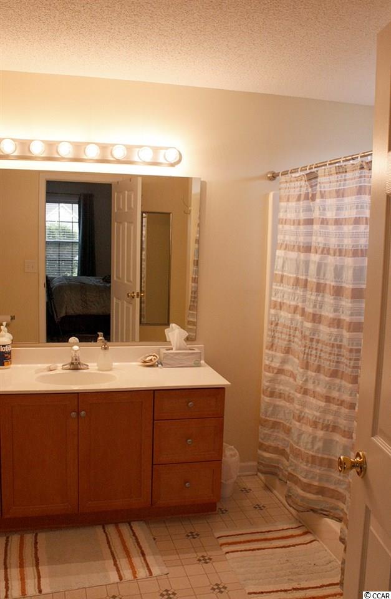
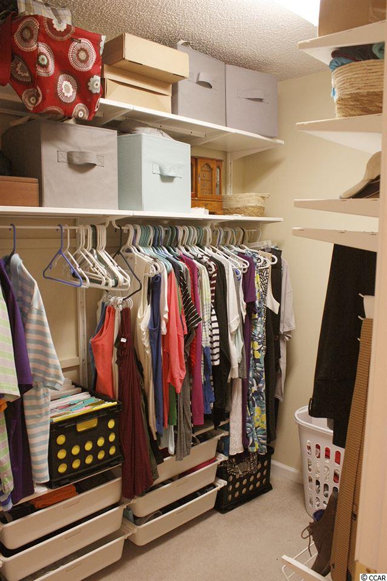
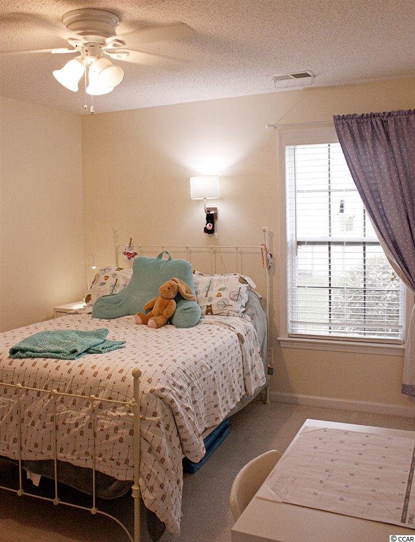
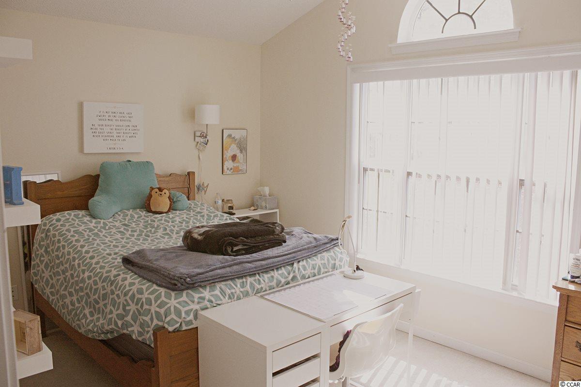
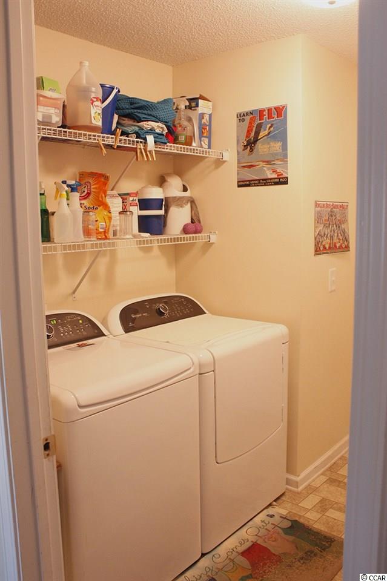
 MLS# 921691
MLS# 921691  Provided courtesy of © Copyright 2024 Coastal Carolinas Multiple Listing Service, Inc.®. Information Deemed Reliable but Not Guaranteed. © Copyright 2024 Coastal Carolinas Multiple Listing Service, Inc.® MLS. All rights reserved. Information is provided exclusively for consumers’ personal, non-commercial use,
that it may not be used for any purpose other than to identify prospective properties consumers may be interested in purchasing.
Images related to data from the MLS is the sole property of the MLS and not the responsibility of the owner of this website.
Provided courtesy of © Copyright 2024 Coastal Carolinas Multiple Listing Service, Inc.®. Information Deemed Reliable but Not Guaranteed. © Copyright 2024 Coastal Carolinas Multiple Listing Service, Inc.® MLS. All rights reserved. Information is provided exclusively for consumers’ personal, non-commercial use,
that it may not be used for any purpose other than to identify prospective properties consumers may be interested in purchasing.
Images related to data from the MLS is the sole property of the MLS and not the responsibility of the owner of this website.