Myrtle Beach, SC 29579
- 4Beds
- 3Full Baths
- 1Half Baths
- 1,625SqFt
- 2012Year Built
- 0.00Acres
- MLS# 1908494
- Residential
- Townhouse
- Sold
- Approx Time on Market1 month, 25 days
- AreaMyrtle Beach Area--Carolina Forest
- CountyHorry
- Subdivision Tuscany - Carolina Forest Area - 31jj21
Overview
Beautiful townhome with 4 Bedrooms, 3 baths, 1 half baths located in the luxurious Tuscany Community! This well-maintained home gives a very open welcoming from the moment you walk through the front door with the open floor plan and great size kitchen! Enjoy two master bedroom suites downstairs and upstairs. Completely upgraded throughout in 2018; these upgrades include; all new stainless steel kitchen appliances, new granite counters, farmers sink added, new bamboo flooring throughout living areas, new carpeting in each bedroom, new tile/cabinents in each bathroom, ceiling fans added to each room, and more! Attached outside storage and private 2 car parking. The HOA includes lawn maintenance, a very exclusive club house including, 2 large Pools and Lazy Rivers, private tennis courts, gym-rec center, pool and game room, movie theater, socialize bar/diner, 10+ miles of walking trails, and a great atmosphere! Home owners can also enjoy the many amenities surrounding Tuscany including restaurants, grocery stores within a walk or golf cart ride away! Furnishings are negotiable for separate purchase.
Sale Info
Listing Date: 04-15-2019
Sold Date: 06-10-2019
Aprox Days on Market:
1 month(s), 25 day(s)
Listing Sold:
5 Year(s), 4 month(s), 29 day(s) ago
Asking Price: $199,000
Selling Price: $190,000
Price Difference:
Reduced By $9,000
Agriculture / Farm
Grazing Permits Blm: ,No,
Horse: No
Grazing Permits Forest Service: ,No,
Grazing Permits Private: ,No,
Irrigation Water Rights: ,No,
Farm Credit Service Incl: ,No,
Crops Included: ,No,
Association Fees / Info
Hoa Frequency: Monthly
Hoa Fees: 197
Hoa: 1
Hoa Includes: AssociationManagement, CommonAreas, LegalAccounting, MaintenanceGrounds, Pools
Community Features: Clubhouse, CableTV, Pool, RecreationArea, TennisCourts, LongTermRentalAllowed
Assoc Amenities: Clubhouse, Pool, PetRestrictions, TennisCourts, Trash, CableTV, MaintenanceGrounds
Bathroom Info
Total Baths: 4.00
Halfbaths: 1
Fullbaths: 3
Bedroom Info
Beds: 4
Building Info
New Construction: No
Levels: Two
Year Built: 2012
Structure Type: Townhouse
Mobile Home Remains: ,No,
Zoning: MF
Common Walls: EndUnit
Construction Materials: VinylSiding
Entry Level: 1
Buyer Compensation
Exterior Features
Spa: No
Patio and Porch Features: Balcony, Patio
Pool Features: Community
Foundation: Slab
Exterior Features: Balcony, Patio, Storage
Financial
Lease Renewal Option: ,No,
Garage / Parking
Garage: No
Carport: No
Parking Type: TwoSpaces
Open Parking: No
Attached Garage: No
Green / Env Info
Green Energy Efficient: Doors, Windows
Interior Features
Floor Cover: Carpet, Tile, Wood
Door Features: InsulatedDoors
Fireplace: No
Laundry Features: WasherHookup
Furnished: Unfurnished
Interior Features: BedroomonMainLevel
Appliances: Dryer, Washer
Lot Info
Lease Considered: ,No,
Lease Assignable: ,No,
Acres: 0.00
Land Lease: No
Lot Description: OutsideCityLimits, Rectangular
Misc
Pool Private: No
Pets Allowed: OwnerOnly, Yes
Offer Compensation
Other School Info
Property Info
County: Horry
View: No
Senior Community: No
Stipulation of Sale: None
Property Sub Type Additional: Townhouse
Property Attached: No
Security Features: SmokeDetectors
Disclosures: CovenantsRestrictionsDisclosure,SellerDisclosure
Rent Control: No
Construction: Resale
Room Info
Basement: ,No,
Sold Info
Sold Date: 2019-06-10T00:00:00
Sqft Info
Building Sqft: 1725
Sqft: 1625
Tax Info
Unit Info
Unit: 805
Utilities / Hvac
Heating: Central, Electric
Cooling: CentralAir
Electric On Property: No
Cooling: Yes
Utilities Available: ElectricityAvailable, NaturalGasAvailable
Heating: Yes
Waterfront / Water
Waterfront: No
Directions
Enter Tuscany from Belle Terre Blvd onto Tuscany Grande Blvd, at first roundabout take 2nd right exit, continue down tuscany grande blvd into second roundabout. Take 3rd exit onto livorn loop make first left onto livorn loop. Unit is located on the left. Parking for owners is in the back.Courtesy of Re/max Ocean Forest

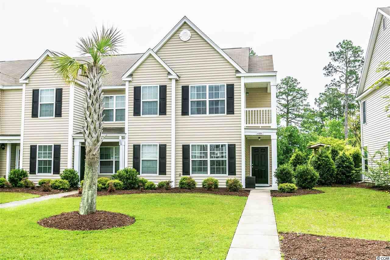
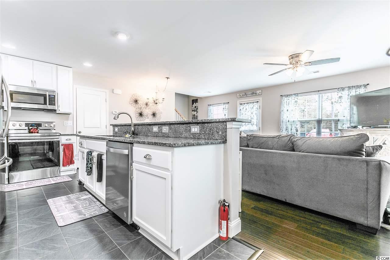
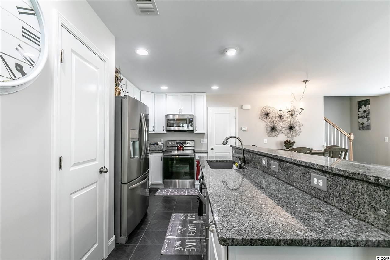
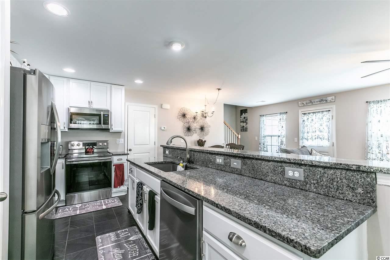
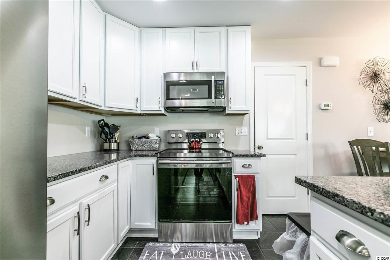
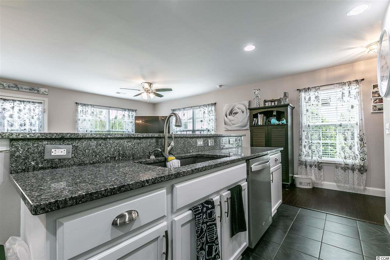
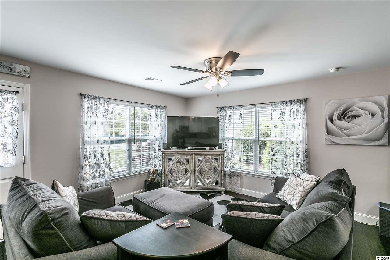
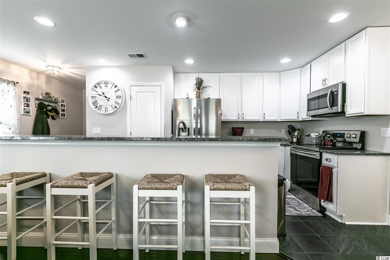
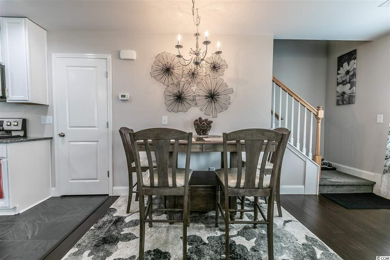
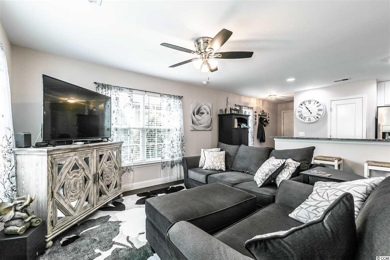
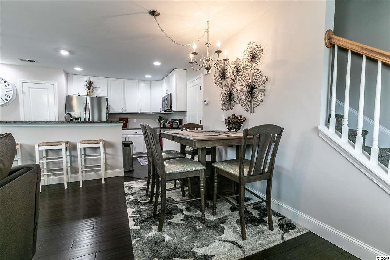
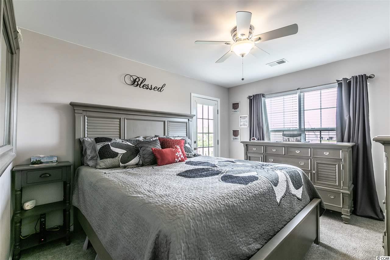
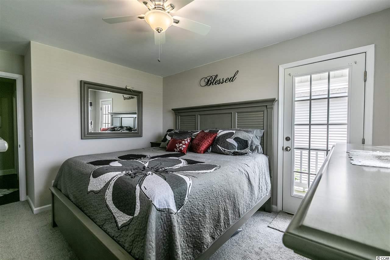
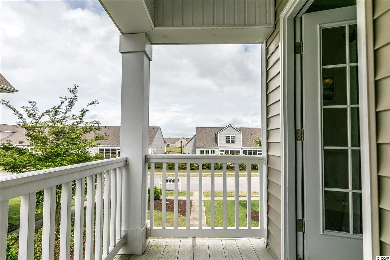
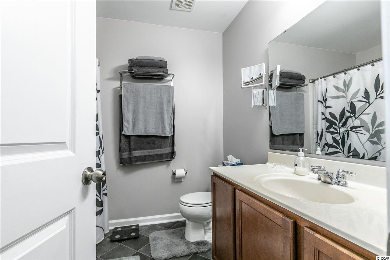
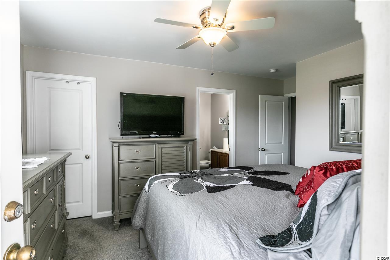
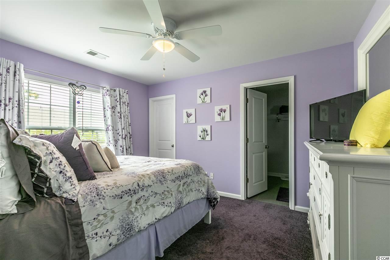
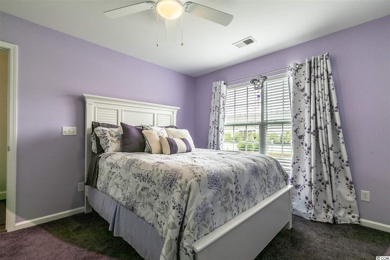
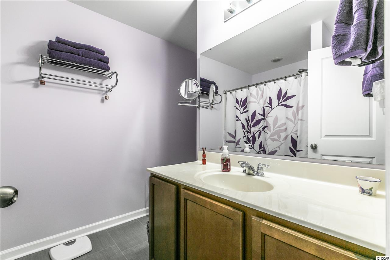
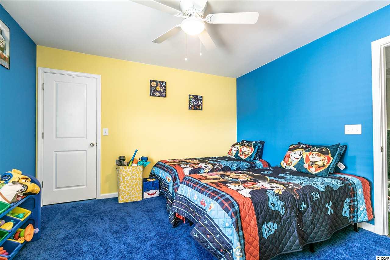
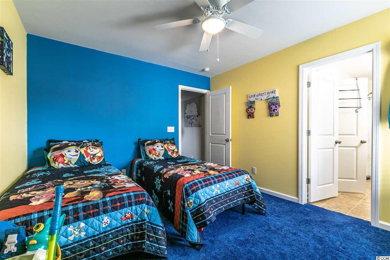
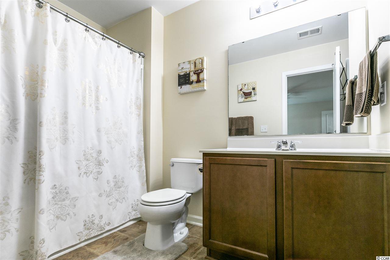
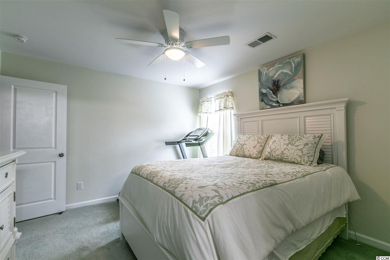
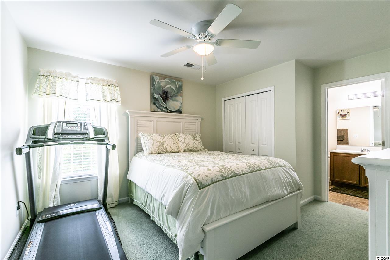
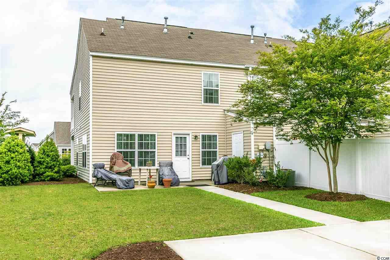
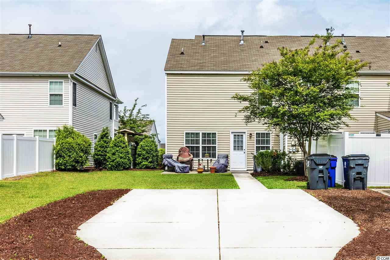
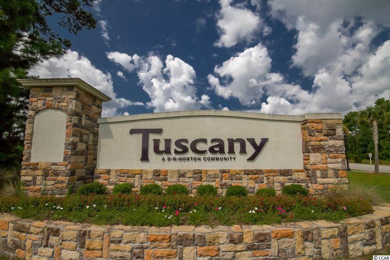
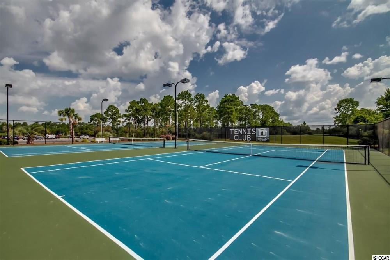
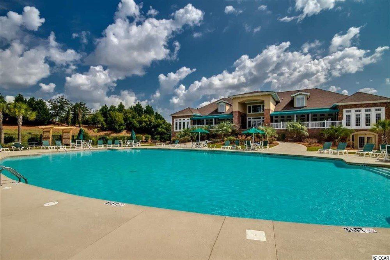
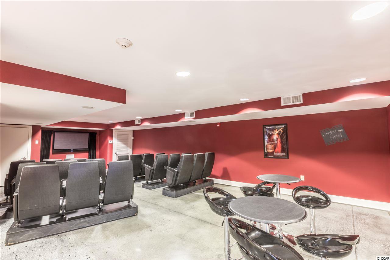
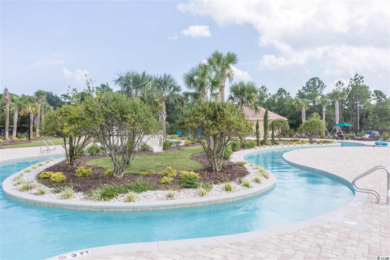
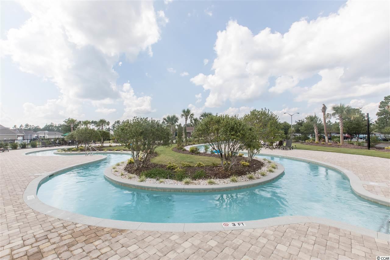
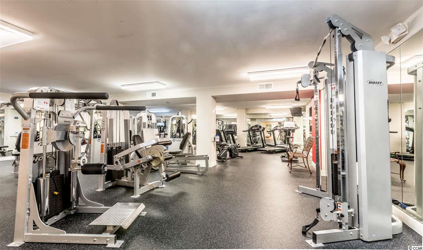
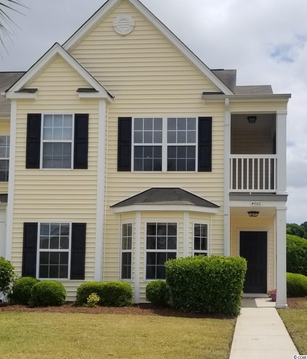
 MLS# 2110085
MLS# 2110085 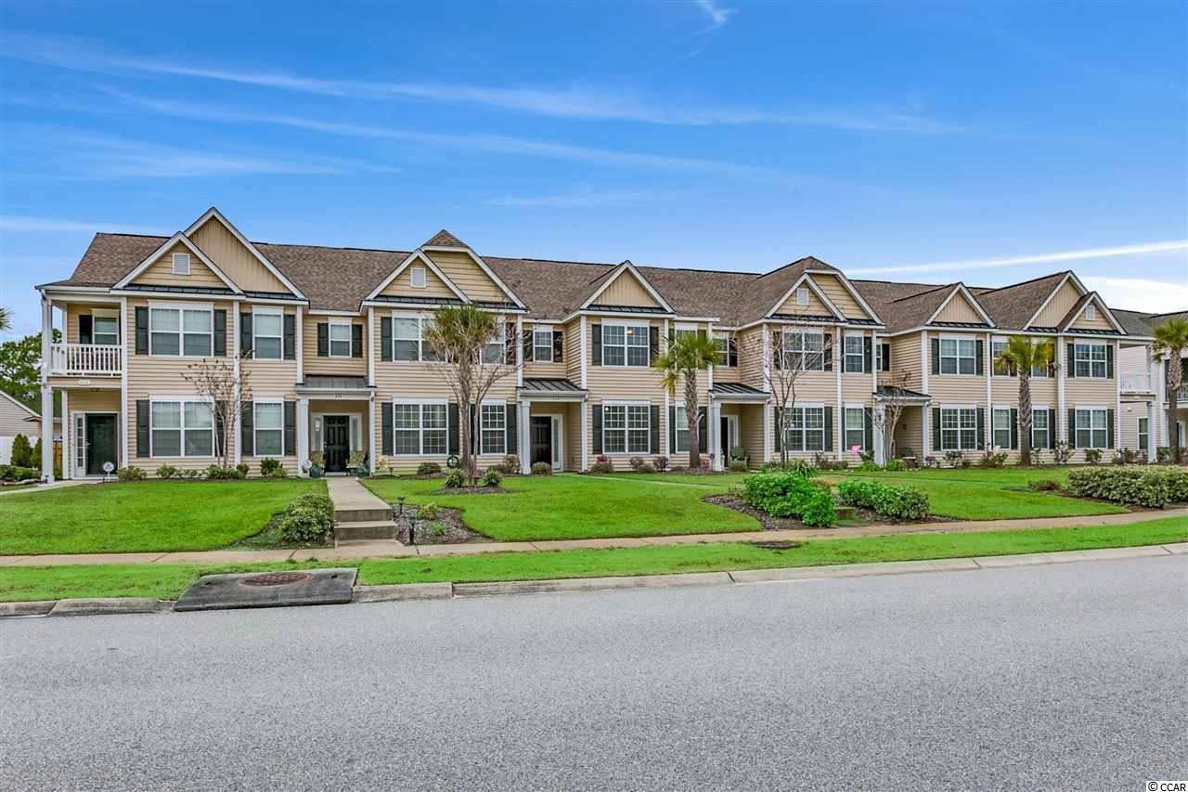
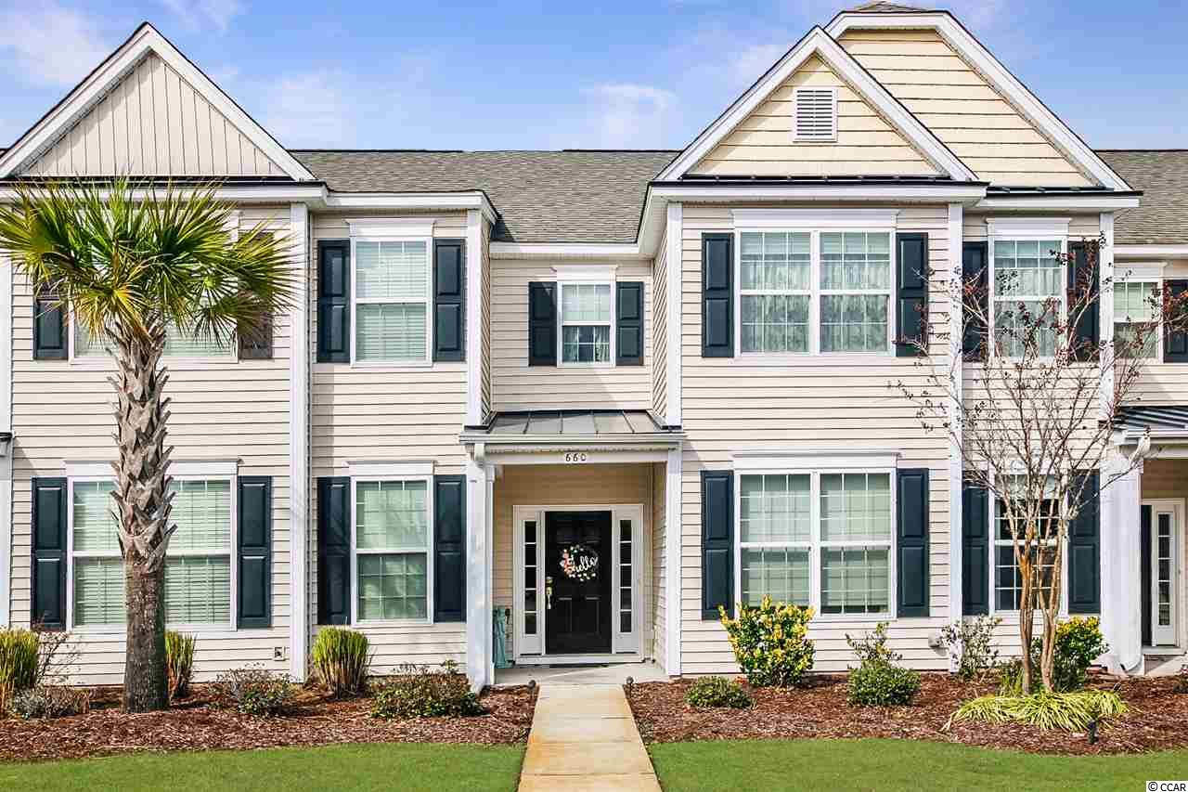
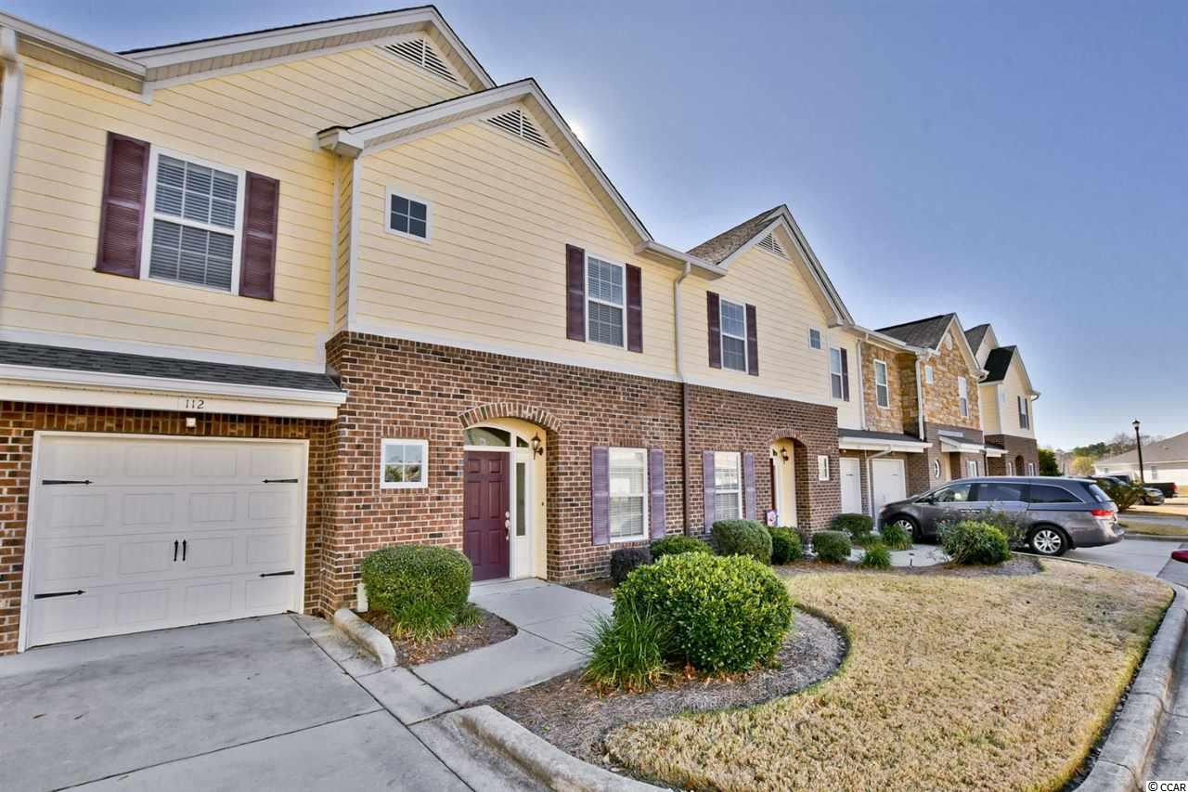
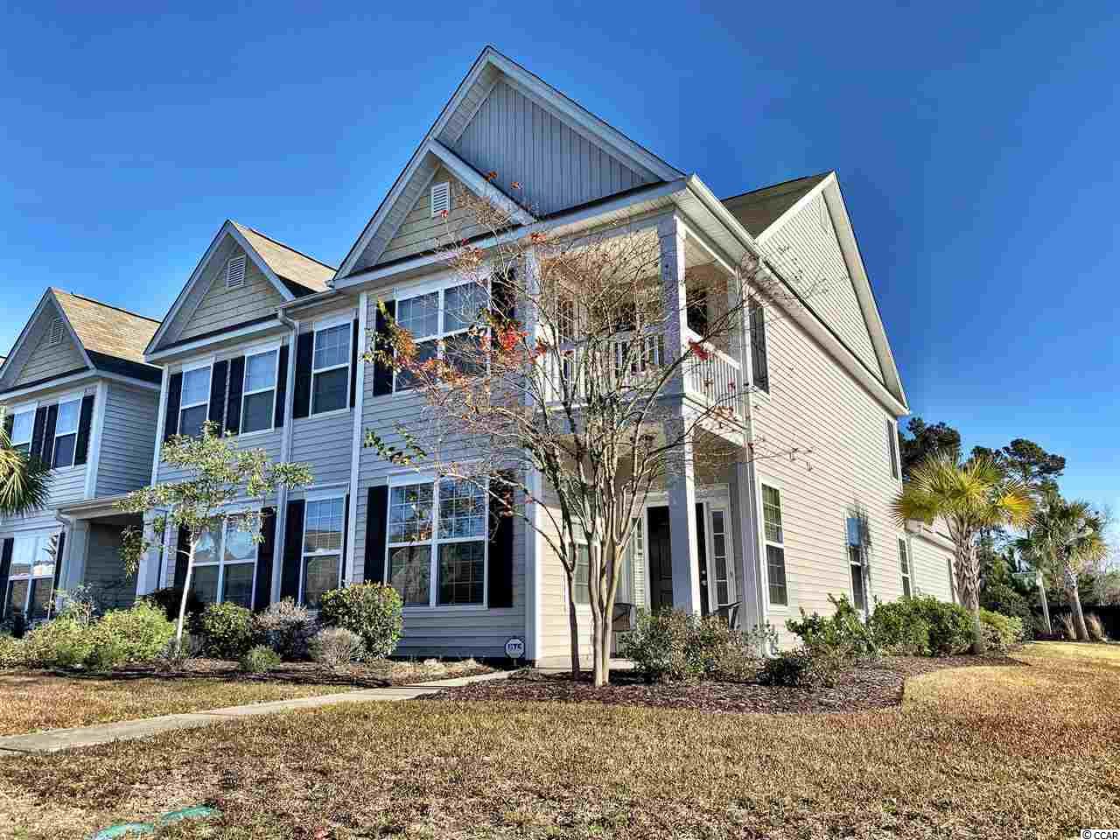
 Provided courtesy of © Copyright 2024 Coastal Carolinas Multiple Listing Service, Inc.®. Information Deemed Reliable but Not Guaranteed. © Copyright 2024 Coastal Carolinas Multiple Listing Service, Inc.® MLS. All rights reserved. Information is provided exclusively for consumers’ personal, non-commercial use,
that it may not be used for any purpose other than to identify prospective properties consumers may be interested in purchasing.
Images related to data from the MLS is the sole property of the MLS and not the responsibility of the owner of this website.
Provided courtesy of © Copyright 2024 Coastal Carolinas Multiple Listing Service, Inc.®. Information Deemed Reliable but Not Guaranteed. © Copyright 2024 Coastal Carolinas Multiple Listing Service, Inc.® MLS. All rights reserved. Information is provided exclusively for consumers’ personal, non-commercial use,
that it may not be used for any purpose other than to identify prospective properties consumers may be interested in purchasing.
Images related to data from the MLS is the sole property of the MLS and not the responsibility of the owner of this website.