Longs, SC 29568
- 3Beds
- 2Full Baths
- N/AHalf Baths
- 2,052SqFt
- 2001Year Built
- 0.19Acres
- MLS# 1905124
- Residential
- Detached
- Sold
- Approx Time on Market3 months, 12 days
- AreaLongs To Little River Area--North of 9 Between Waccamaw River & Rt. 57
- CountyHorry
- SubdivisionColonial Charters - Colonial Lakes
Overview
This immaculate, well-maintained, custom built brick home located on a cul-de-sac in a quiet, golf-course community may be for you. The open floor plan and vaulted ceilings with fans and many windows brighten the environment in addition to hardwood, ceramic tile and carpeting to add a comfortable tone of relaxation. Off the Dining area is the entrance to the kitchen which is complete with built-in side-by-side refrigerator, high end Thermador stainless convection oven with warming drawer and large built-in microwave and six burner gas stove topped off with a stainless hood. A matching Bosch dishwasher tops off the appliance offering. In addition, youll love the Corian counter tops, double sink, and convenience of the beautiful island work space and pass-through, to the Dining area. A Kitchen window seat allows for additional storage and optional small table. Youll enjoy the charming Dining area with a view of the rear patio and deck areas. Privacy is enhanced throughout with plantation shutters adding to this split bedroom plan. The Master bedroom retreat continues to feature vaulted ceilings and ceiling fans, but also includes a marvelous gas, three sided glass-peninsula fireplace. The Master sitting area gives a unique place to relax in the comfort of your own private suite with a separate egress to the Patio and Deck. Bedrooms two and three are located on the opposite side of the house with full bath sharing a private hallway. The beautifully bright Carolina room offers a view as well as an outlet to the tranquil rear of the home. The rear yard is accented with a deck overlooking the water and fully landscaped yard. A separate Laundry room off the Kitchen leads to a 2-car Garage with convenient large area Overhead Storage. Home Security is established through a fully adaptable system of door, window sensors and internal motion detectors. Whether youre interested in the Community Golf Course and Clubhouse, the variety of local golf courses, the beautiful beaches of North Myrtle Beach and Cherry Grove, the convenience of the nearby attractions of the Grand Strand and its diverse dining experiences, you will take comfort in knowing its the best the area has to offer. EXTRAS New Trane HVAC warranty with Full Parts and Labor transferable out to 2022 - New 65 gal. Hot water heater A whole House OnQ wired Ethernet, Telecom and Audio-Video system makes Sound available throughout the home. In-ground Sprinkler System.
Sale Info
Listing Date: 03-05-2019
Sold Date: 06-18-2019
Aprox Days on Market:
3 month(s), 12 day(s)
Listing Sold:
5 Year(s), 19 day(s) ago
Asking Price: $273,900
Selling Price: $265,750
Price Difference:
Reduced By $8,150
Agriculture / Farm
Grazing Permits Blm: ,No,
Horse: No
Grazing Permits Forest Service: ,No,
Grazing Permits Private: ,No,
Irrigation Water Rights: ,No,
Farm Credit Service Incl: ,No,
Crops Included: ,No,
Association Fees / Info
Hoa Frequency: Annually
Hoa Fees: 35
Hoa: 1
Community Features: Golf, LongTermRentalAllowed, ShortTermRentalAllowed
Bathroom Info
Total Baths: 2.00
Fullbaths: 2
Bedroom Info
Beds: 3
Building Info
New Construction: No
Levels: One
Year Built: 2001
Mobile Home Remains: ,No,
Zoning: PUD
Style: Ranch
Construction Materials: Brick
Buyer Compensation
Exterior Features
Spa: No
Patio and Porch Features: RearPorch, Deck, FrontPorch, Patio
Foundation: Slab
Exterior Features: Deck, SprinklerIrrigation, Porch, Patio, Storage
Financial
Lease Renewal Option: ,No,
Garage / Parking
Parking Capacity: 4
Garage: Yes
Carport: No
Parking Type: Attached, Garage, TwoCarGarage, GarageDoorOpener
Open Parking: No
Attached Garage: Yes
Garage Spaces: 2
Green / Env Info
Green Energy Efficient: Doors, Windows
Interior Features
Floor Cover: Carpet, Tile, Wood
Door Features: InsulatedDoors
Fireplace: Yes
Laundry Features: WasherHookup
Furnished: Unfurnished
Interior Features: AirFiltration, Attic, Fireplace, PermanentAtticStairs, SplitBedrooms, BreakfastArea, EntranceFoyer, KitchenIsland, StainlessSteelAppliances
Appliances: DoubleOven, Dishwasher, Microwave, Range, Refrigerator, RangeHood, Dryer, Washer
Lot Info
Lease Considered: ,No,
Lease Assignable: ,No,
Acres: 0.19
Land Lease: No
Lot Description: CulDeSac, NearGolfCourse, IrregularLot, LakeFront, OutsideCityLimits, Pond
Misc
Pool Private: No
Offer Compensation
Other School Info
Property Info
County: Horry
View: No
Senior Community: No
Stipulation of Sale: None
Property Sub Type Additional: Detached
Property Attached: No
Security Features: SecuritySystem, SmokeDetectors
Disclosures: CovenantsRestrictionsDisclosure
Rent Control: No
Construction: Resale
Room Info
Basement: ,No,
Sold Info
Sold Date: 2019-06-18T00:00:00
Sqft Info
Building Sqft: 2541
Sqft: 2052
Tax Info
Tax Legal Description: Lot 41
Unit Info
Utilities / Hvac
Heating: Central, Electric
Cooling: CentralAir
Electric On Property: No
Cooling: Yes
Utilities Available: CableAvailable, ElectricityAvailable, PhoneAvailable, SewerAvailable, UndergroundUtilities, WaterAvailable
Heating: Yes
Water Source: Public
Waterfront / Water
Waterfront: Yes
Waterfront Features: LakeFront
Directions
From the Entrance to Colonial Charters Golf Club off Hwy 9 proceed down Charter Drive into Colonial Glens/Colonial Lakes HOA taking right turn onto Tarrant St. then the first left onto Lantern Court. Proceed to 664 at the end of the cul-de-sac.Courtesy of Isave Realty

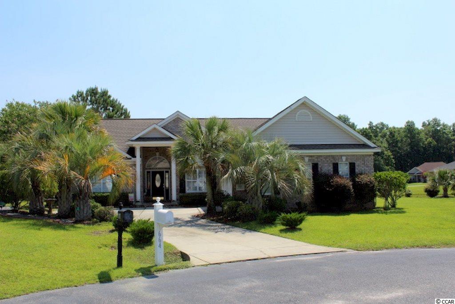
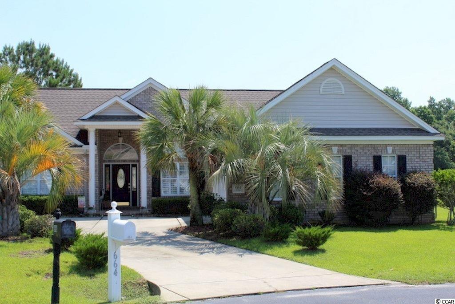
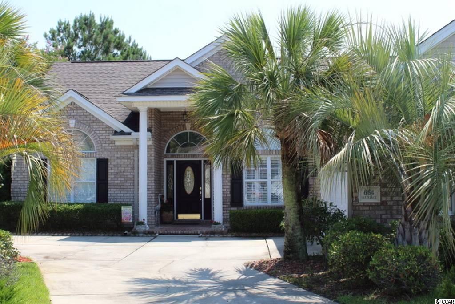
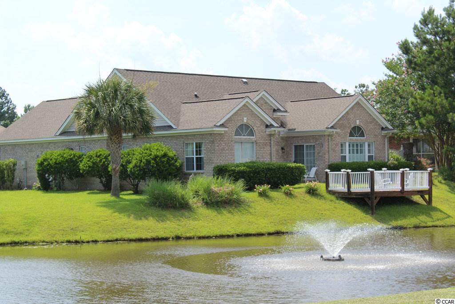
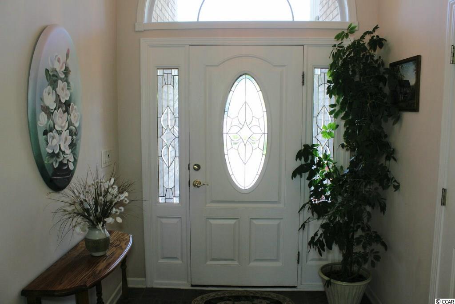
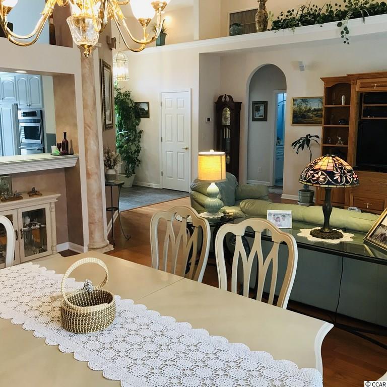
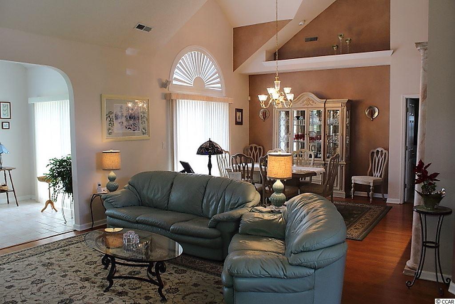
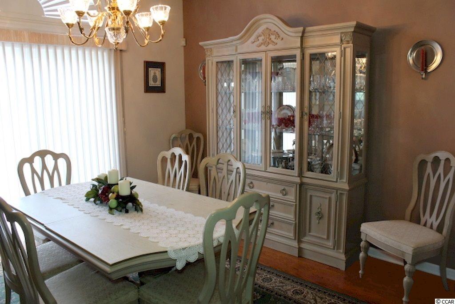
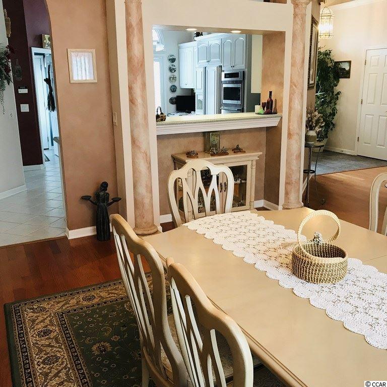
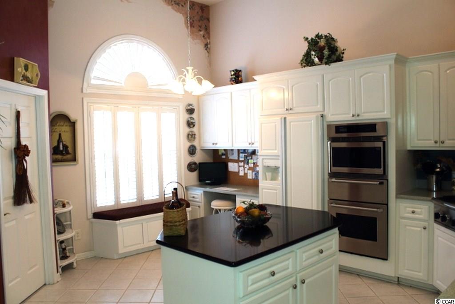
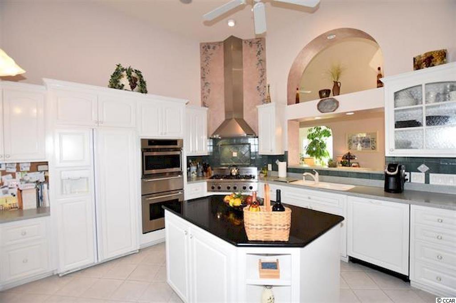
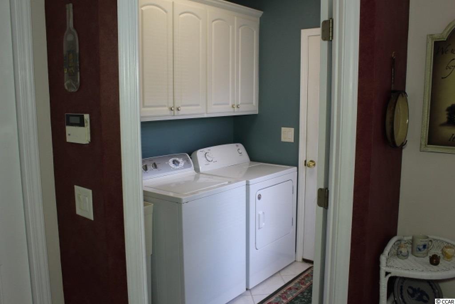
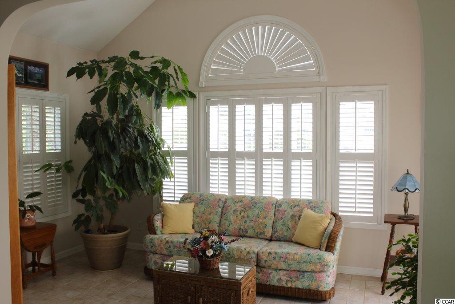
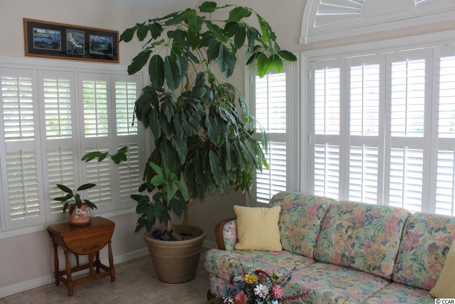
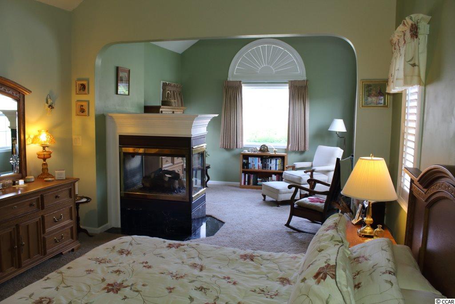
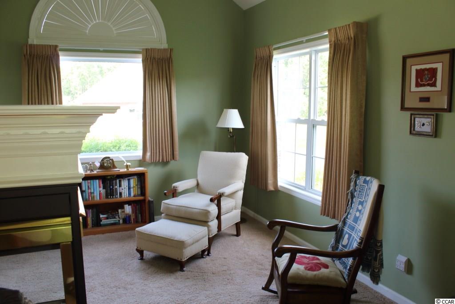
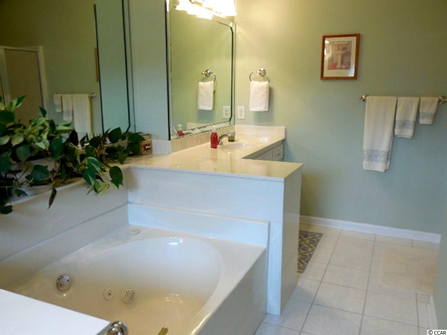
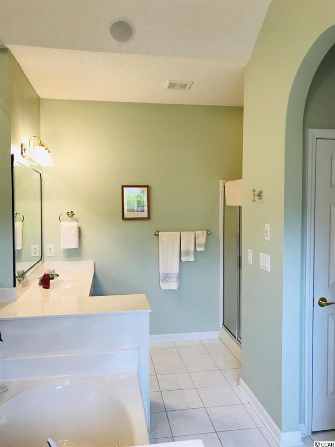
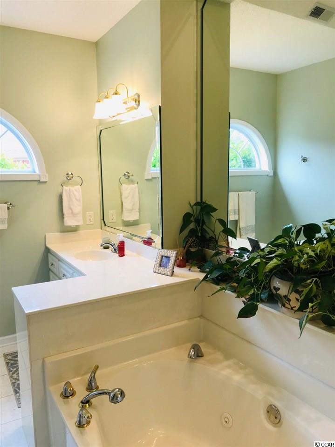
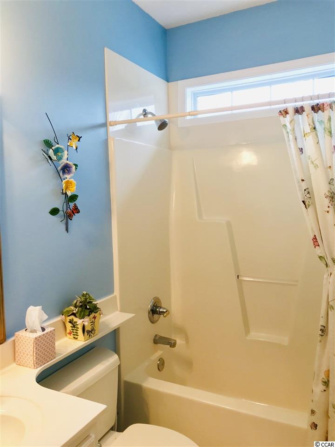
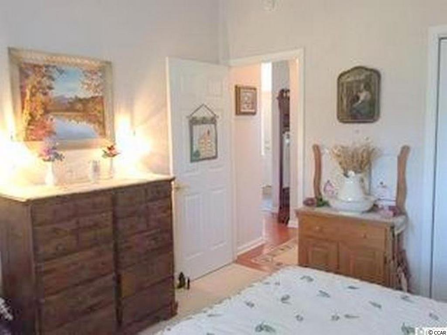
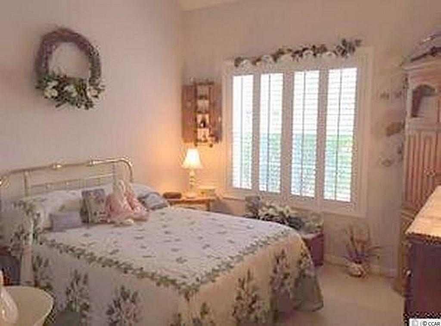
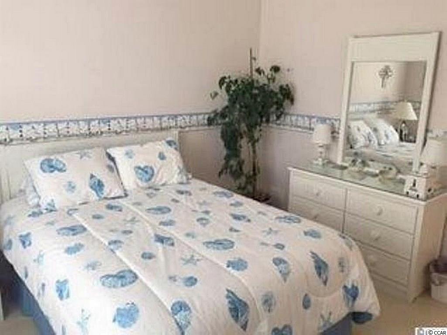
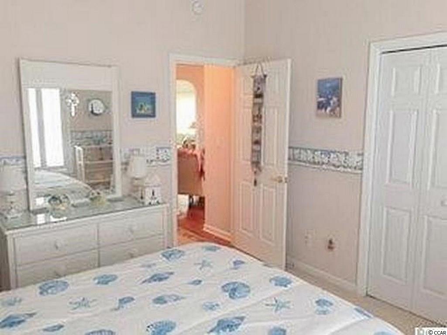
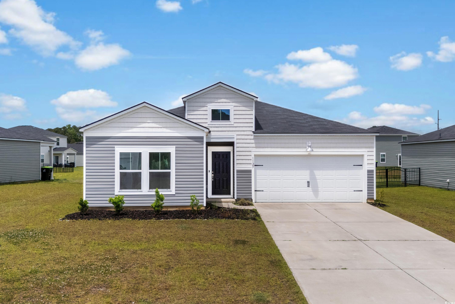
 MLS# 2411079
MLS# 2411079 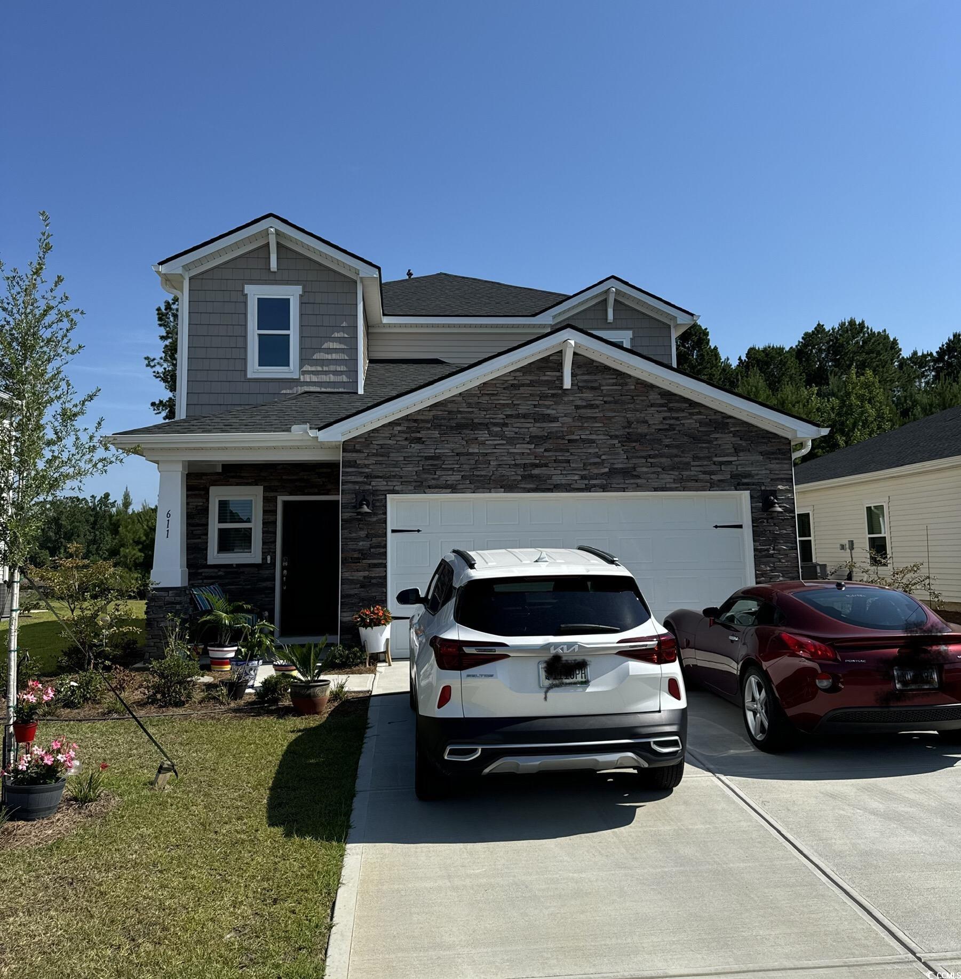
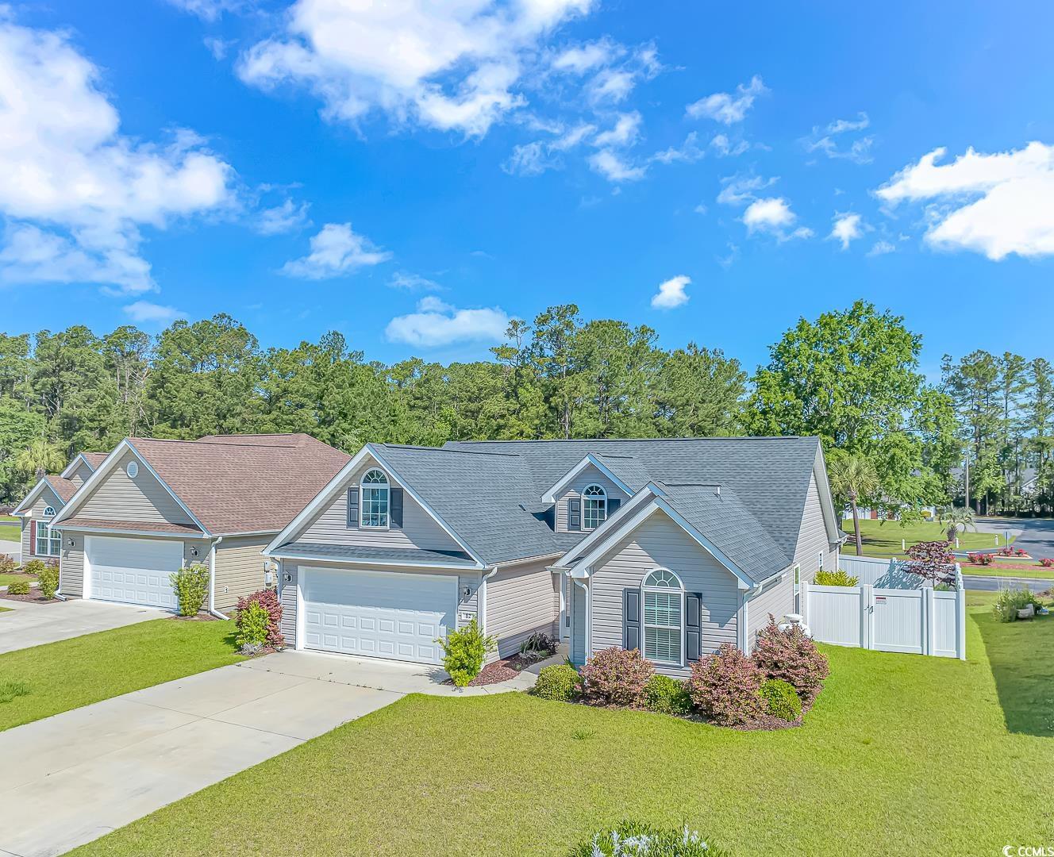
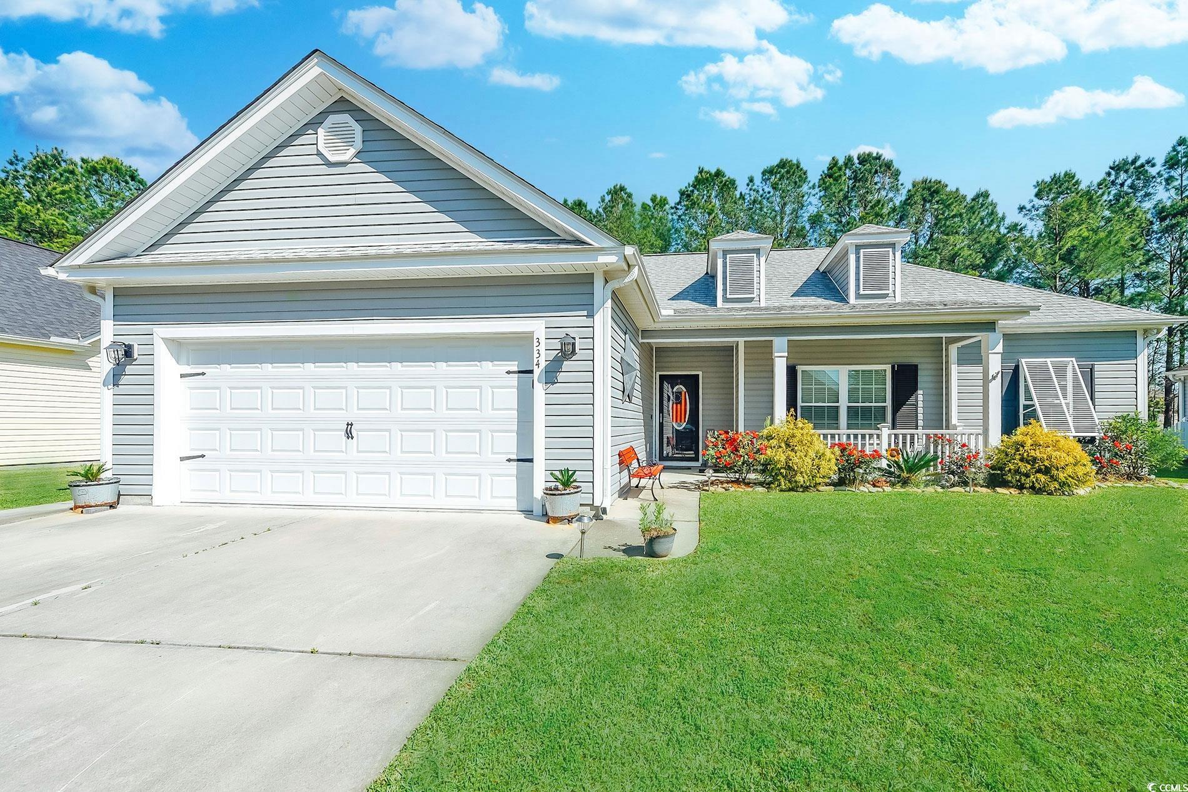
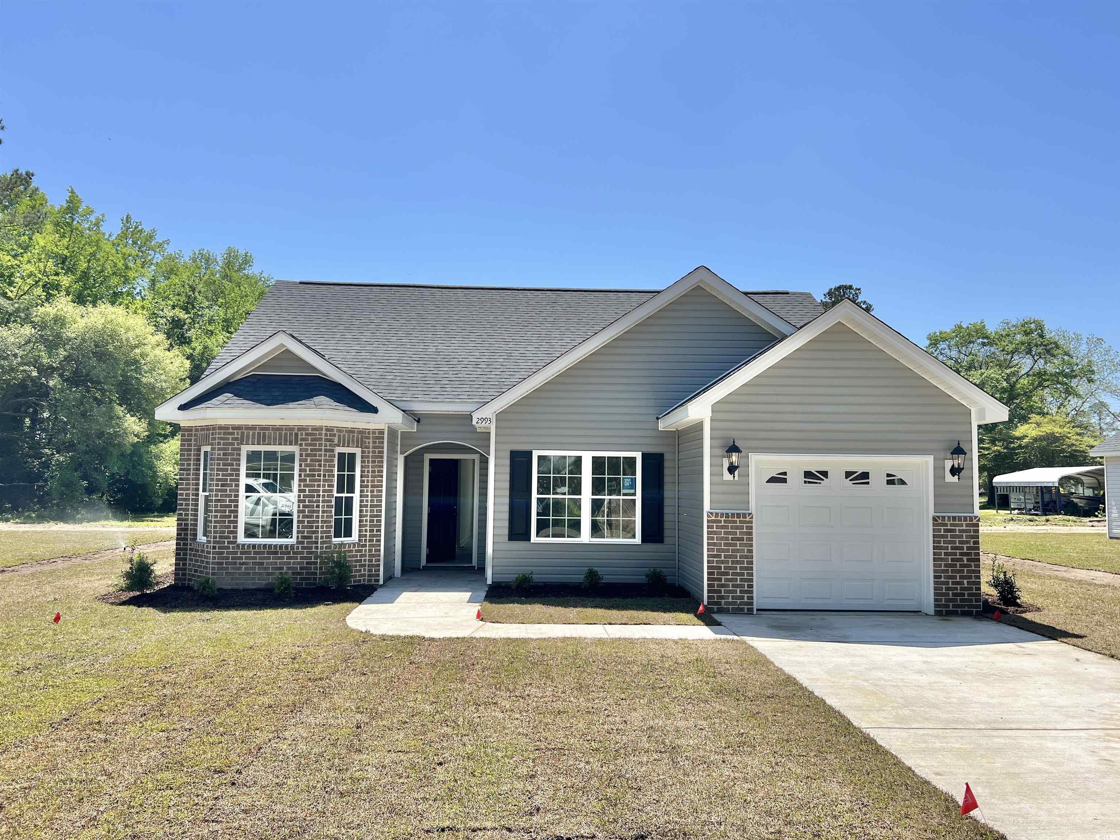
 Provided courtesy of © Copyright 2024 Coastal Carolinas Multiple Listing Service, Inc.®. Information Deemed Reliable but Not Guaranteed. © Copyright 2024 Coastal Carolinas Multiple Listing Service, Inc.® MLS. All rights reserved. Information is provided exclusively for consumers’ personal, non-commercial use,
that it may not be used for any purpose other than to identify prospective properties consumers may be interested in purchasing.
Images related to data from the MLS is the sole property of the MLS and not the responsibility of the owner of this website.
Provided courtesy of © Copyright 2024 Coastal Carolinas Multiple Listing Service, Inc.®. Information Deemed Reliable but Not Guaranteed. © Copyright 2024 Coastal Carolinas Multiple Listing Service, Inc.® MLS. All rights reserved. Information is provided exclusively for consumers’ personal, non-commercial use,
that it may not be used for any purpose other than to identify prospective properties consumers may be interested in purchasing.
Images related to data from the MLS is the sole property of the MLS and not the responsibility of the owner of this website.