North Myrtle Beach, SC 29582
- 2Beds
- 2Full Baths
- N/AHalf Baths
- 1,151SqFt
- 1999Year Built
- 1006Unit #
- MLS# 1901136
- Residential
- Condominium
- Sold
- Approx Time on Market3 months, 23 days
- AreaNorth Myrtle Beach Area--Ocean Drive
- CountyHorry
- SubdivisionAshworth, the
Overview
Love the beach? Don't miss this chance to own a beautifully furnished ocean-front condo with all of the amenities you could ask for! This home has been recently upgraded with new wood-look laminate flooring throughout, heating/cooling system/granite kitchen counter-tops and ceiling fans. When you step into your new beachfront condo you will see a beautiful, modern kitchen with plentiful counter space and white cabinets. The dining area features a stained glass light above the expandable, bar-height table that is the perfect level for watching the ocean. Relax on the couches in the main living area or take your morning coffee or evening beverage onto the oversized balcony and look for dolphins at play in the Atlantic ocean. The balcony also has screened, sliding glass doors and is accessible through the living room and the master bedroom. The master bedroom features an adjustable king-sized bed and en suite bathroom. The bathroom includes double sink vanity, large tub and glass walled shower. This beauty is located in the heart of North Myrtle Beach in the popular Ashworth community and is just a short walk to all of the entertainment this area has to offer. Bring your friends and family and enjoy the building amenities that include indoor / outdoor pools, large hot tub, kiddie pool, lazy river, spacious sun deck, exercise room and pet walking area. The private sidewalk leads to the deck for access to the beautiful sandy beach. Call now to see this beach home and get ready to enjoy the laid back lifestyle of North Myrtle Beach!
Sale Info
Listing Date: 01-15-2019
Sold Date: 05-09-2019
Aprox Days on Market:
3 month(s), 23 day(s)
Listing Sold:
5 Year(s), 1 month(s), 23 day(s) ago
Asking Price: $319,000
Selling Price: $307,000
Price Difference:
Reduced By $7,000
Agriculture / Farm
Grazing Permits Blm: ,No,
Horse: No
Grazing Permits Forest Service: ,No,
Grazing Permits Private: ,No,
Irrigation Water Rights: ,No,
Farm Credit Service Incl: ,No,
Crops Included: ,No,
Association Fees / Info
Hoa Frequency: Monthly
Hoa Fees: 560
Hoa: 1
Hoa Includes: AssociationManagement, CommonAreas, CableTV, Insurance, Internet, LegalAccounting, MaintenanceGrounds, Phone, Pools, RecreationFacilities, Sewer, Security, Trash, Water
Community Features: CableTV, InternetAccess, Pool, LongTermRentalAllowed, ShortTermRentalAllowed
Assoc Amenities: IndoorPool, Pool, PetRestrictions, Security, Trash, CableTV, Elevators
Bathroom Info
Total Baths: 2.00
Fullbaths: 2
Bedroom Info
Beds: 2
Building Info
New Construction: No
Levels: One
Year Built: 1999
Mobile Home Remains: ,No,
Zoning: MF
Style: HighRise
Building Features: Elevators
Construction Materials: Concrete, Steel
Entry Level: 10
Building Name: The Ashworth
Buyer Compensation
Exterior Features
Spa: Yes
Patio and Porch Features: Balcony
Spa Features: HotTub
Pool Features: Community, Indoor, OutdoorPool
Foundation: Raised
Exterior Features: Balcony, Elevator, HotTubSpa, Pool
Financial
Lease Renewal Option: ,No,
Garage / Parking
Garage: No
Carport: No
Parking Type: Underground
Open Parking: No
Attached Garage: No
Green / Env Info
Green Energy Efficient: Doors, Windows
Interior Features
Floor Cover: Laminate
Door Features: InsulatedDoors
Fireplace: Yes
Laundry Features: WasherHookup
Furnished: Furnished
Interior Features: Elevator, Furnished, Fireplace, WindowTreatments, BedroomonMainLevel, HighSpeedInternet
Appliances: Dryer, WaterPurifier, Washer
Lot Info
Lease Considered: ,No,
Lease Assignable: ,No,
Acres: 0.00
Land Lease: No
Lot Description: Other, Waterfront
Misc
Pool Private: Yes
Pets Allowed: OwnerOnly, Yes
Offer Compensation
Other School Info
Property Info
County: Horry
View: Yes
Senior Community: No
Stipulation of Sale: None
View: Ocean
Property Sub Type Additional: Condominium
Property Attached: No
Security Features: FireSprinklerSystem, SmokeDetectors, SecurityService
Disclosures: CovenantsRestrictionsDisclosure,SellerDisclosure
Rent Control: No
Construction: Resale
Room Info
Basement: ,No,
Sold Info
Sold Date: 2019-05-09T00:00:00
Sqft Info
Building Sqft: 1201
Sqft: 1151
Tax Info
Unit Info
Unit: 1006
Utilities / Hvac
Heating: Central, Electric
Cooling: CentralAir
Electric On Property: No
Cooling: Yes
Utilities Available: CableAvailable, ElectricityAvailable, PhoneAvailable, SewerAvailable, WaterAvailable, HighSpeedInternetAvailable
Heating: Yes
Water Source: Public
Waterfront / Water
Waterfront: Yes
Waterfront Features: OceanFront
Directions
Via US 17 N., take Grissom Parkway N exit toward SC 31, Take the Robert Edge Parkway exit from SC-31 N., left on N. Ocean, property on rightCourtesy of Century 21 The Harrelson Group

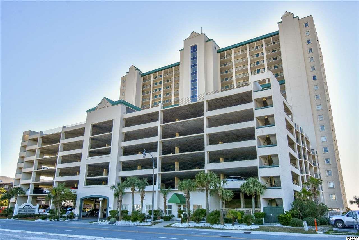
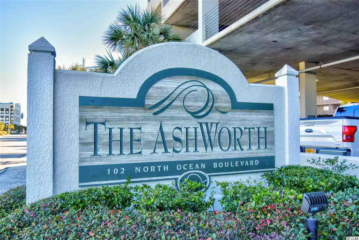
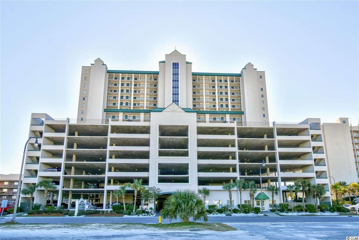
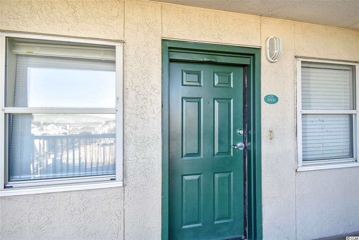
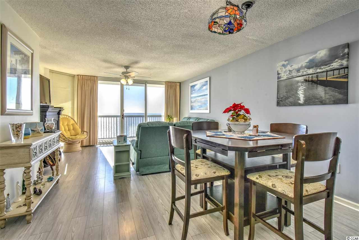
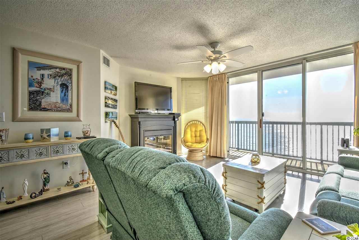
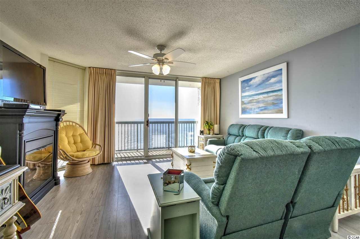
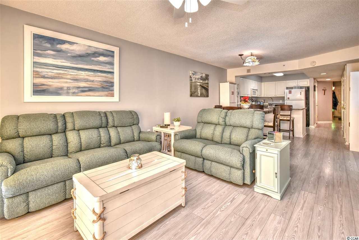
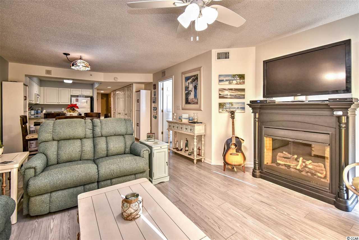
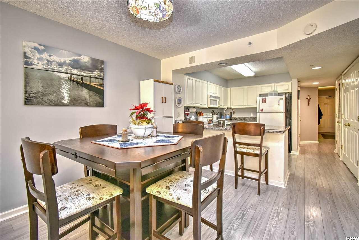
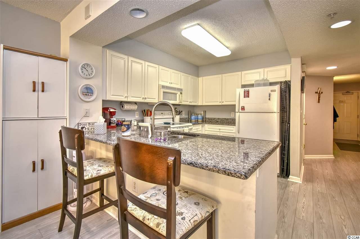
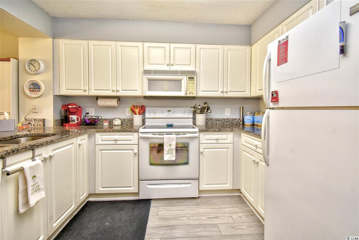
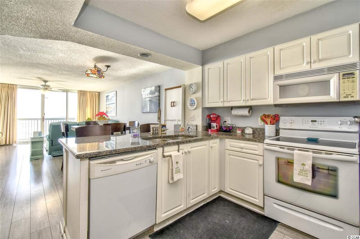
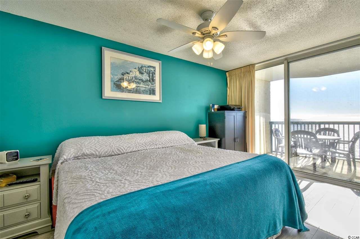
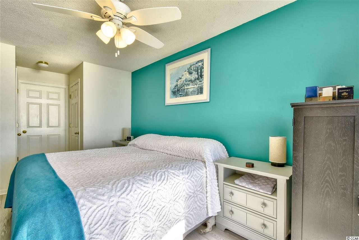
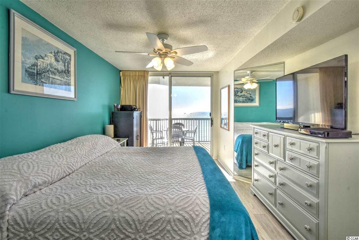
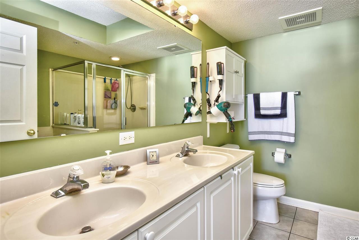
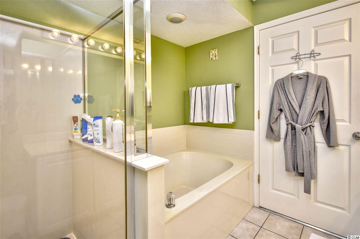
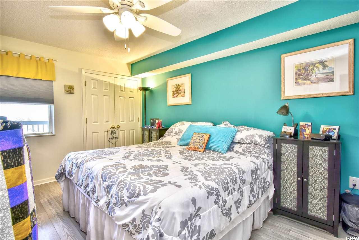
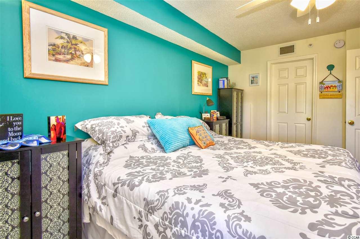
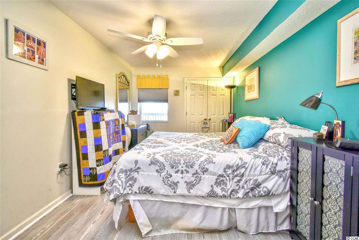
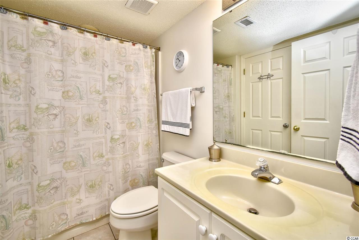
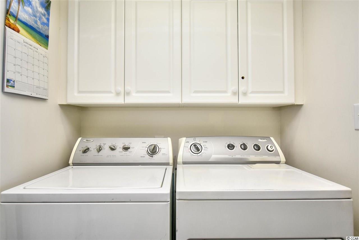
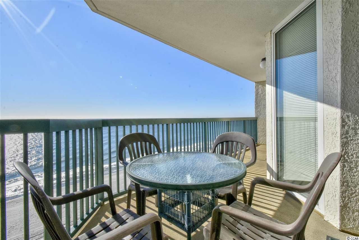
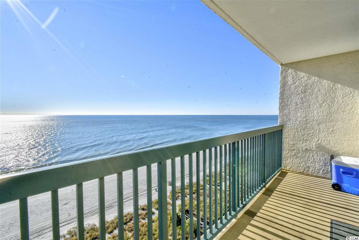
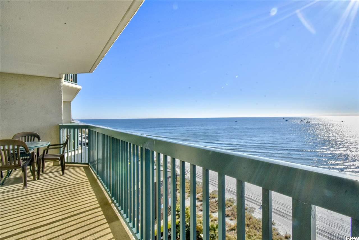
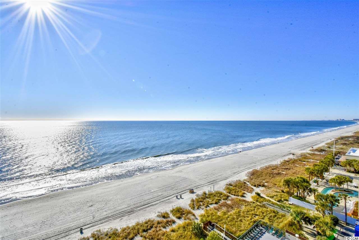
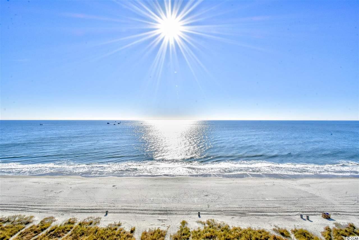
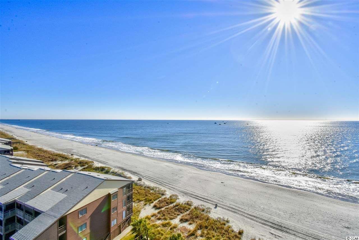
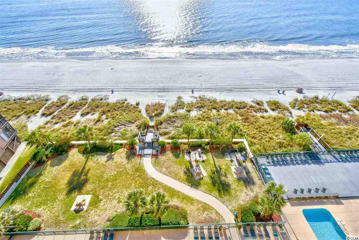
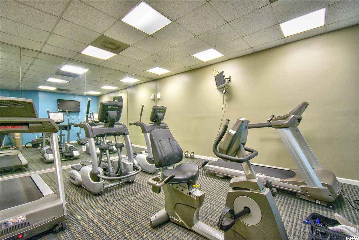
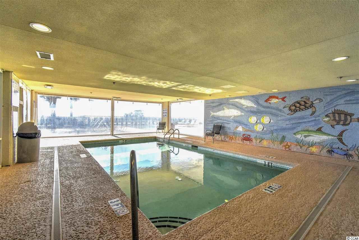
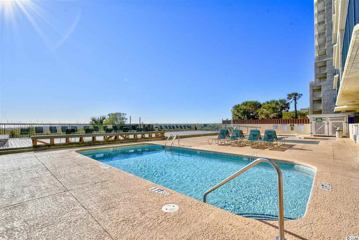
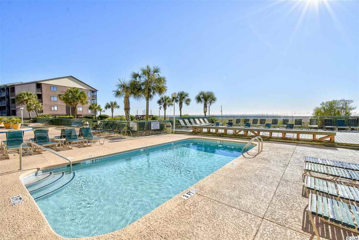
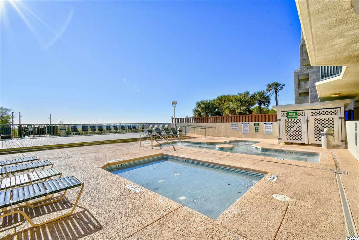
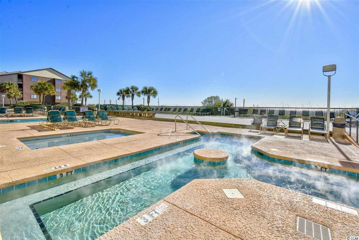
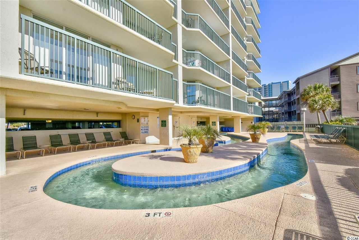
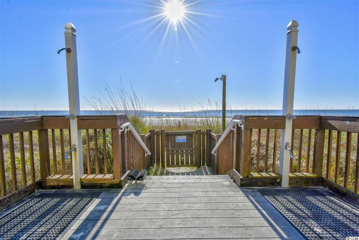
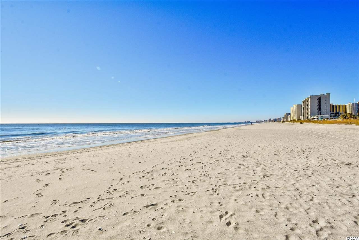
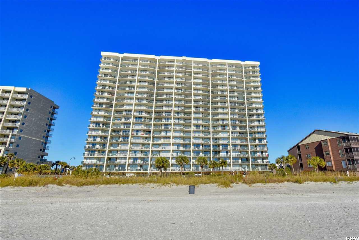
 MLS# 601516
MLS# 601516 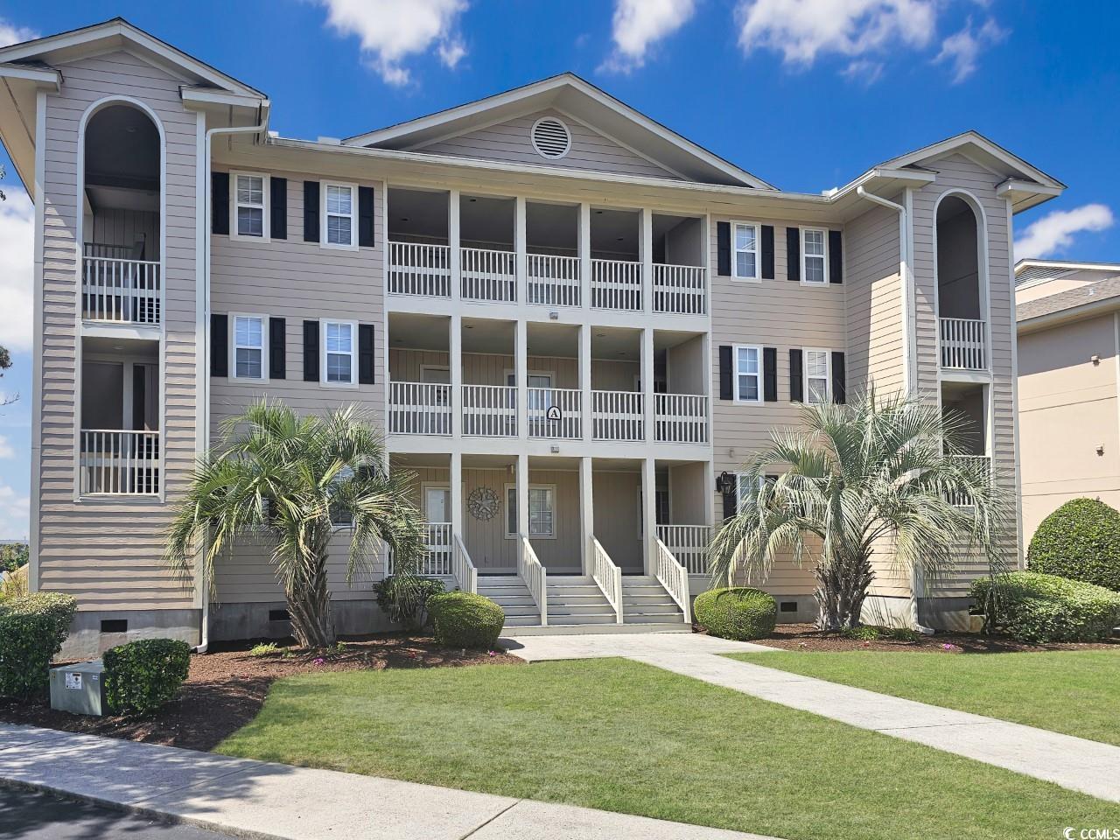
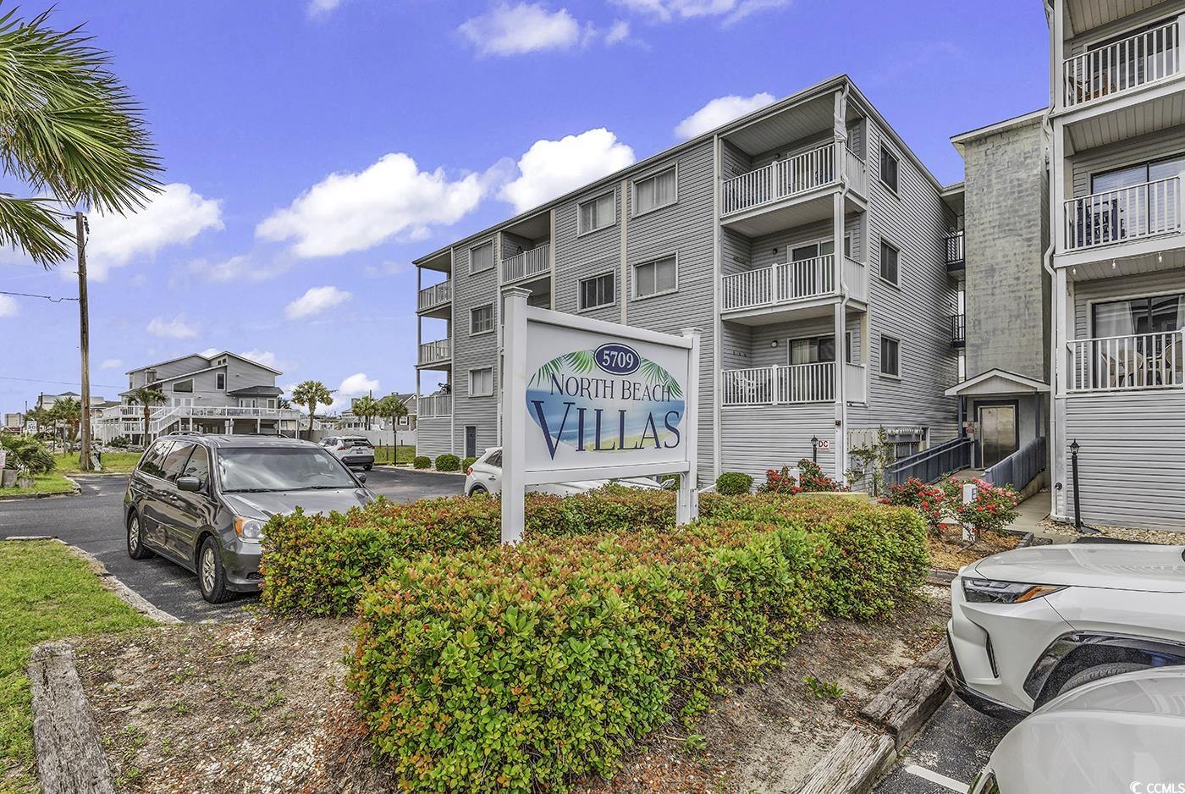
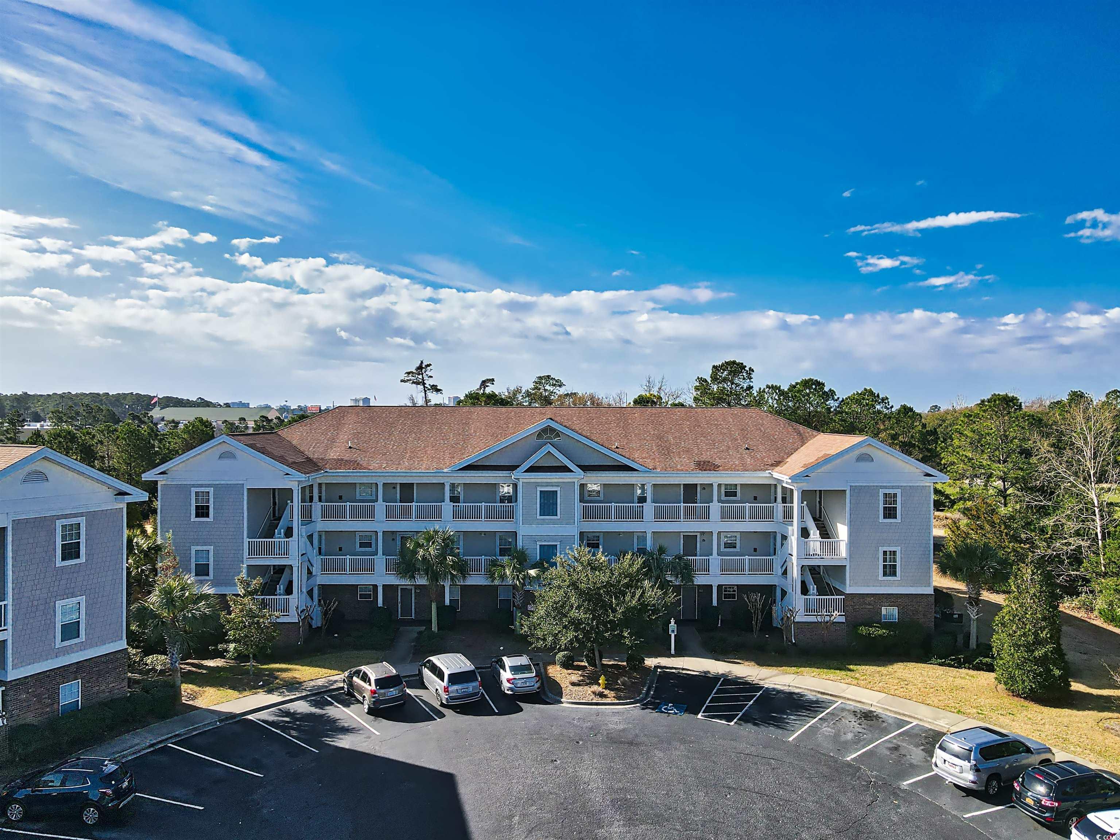
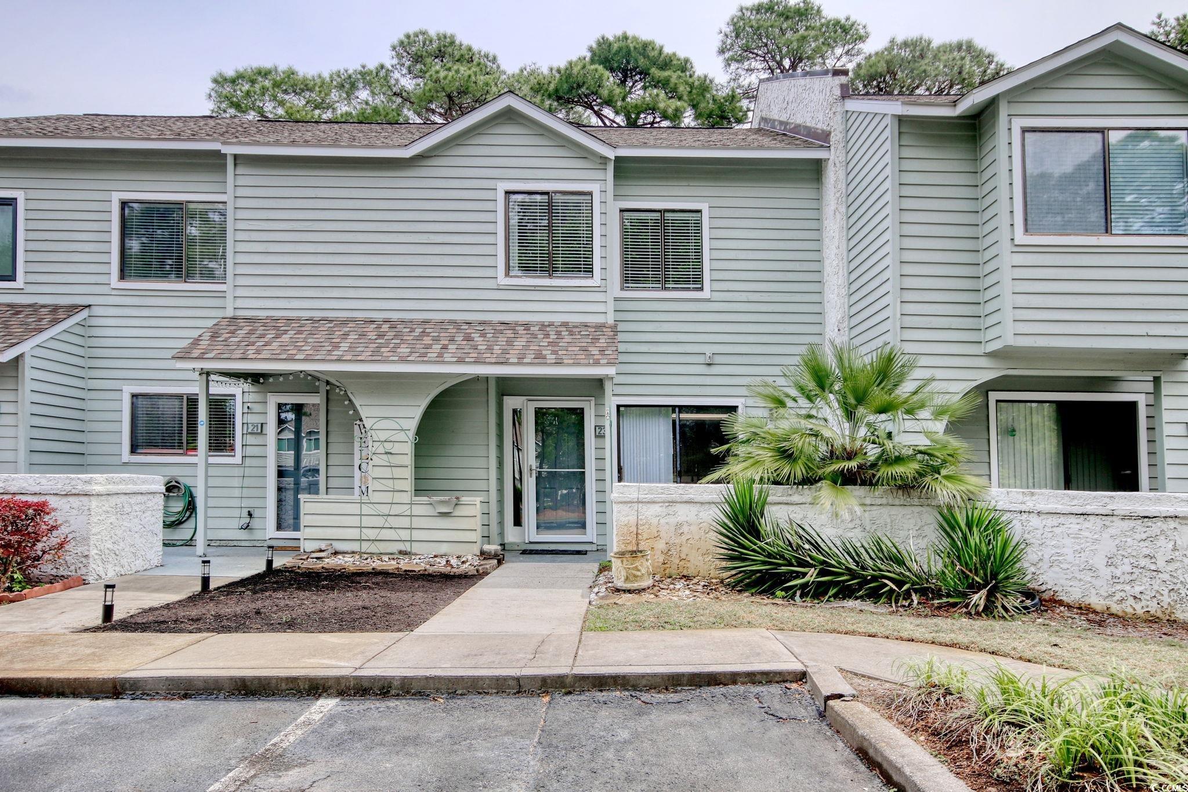
 Provided courtesy of © Copyright 2024 Coastal Carolinas Multiple Listing Service, Inc.®. Information Deemed Reliable but Not Guaranteed. © Copyright 2024 Coastal Carolinas Multiple Listing Service, Inc.® MLS. All rights reserved. Information is provided exclusively for consumers’ personal, non-commercial use,
that it may not be used for any purpose other than to identify prospective properties consumers may be interested in purchasing.
Images related to data from the MLS is the sole property of the MLS and not the responsibility of the owner of this website.
Provided courtesy of © Copyright 2024 Coastal Carolinas Multiple Listing Service, Inc.®. Information Deemed Reliable but Not Guaranteed. © Copyright 2024 Coastal Carolinas Multiple Listing Service, Inc.® MLS. All rights reserved. Information is provided exclusively for consumers’ personal, non-commercial use,
that it may not be used for any purpose other than to identify prospective properties consumers may be interested in purchasing.
Images related to data from the MLS is the sole property of the MLS and not the responsibility of the owner of this website.