Surfside Beach, SC 29575
- 3Beds
- 2Full Baths
- N/AHalf Baths
- 1,588SqFt
- 1983Year Built
- 0.20Acres
- MLS# 1812159
- Residential
- Detached
- Sold
- Approx Time on Market2 months, 30 days
- AreaSurfside Area--Surfside Triangle 544 To Glenns Bay
- CountyHorry
- Subdivision Deerfield
Overview
This 3 bedroom, 2 bath all brick home is in the perfect Surfside Beach location! It is situated between 17 business and 17 bypass, making for convenient travel to the beach, the airport, and area attractions. Built in 1983, this home offers a nod to vintage character and charm but it has had updates and has been well maintained. The home features a sunken living room and den. There is a formal dining room with a wood-burning fireplace. The dining room has a glass sliding door which opens to a wooden deck for your outdoor enjoyment. The kitchen has been updated a few years ago with new appliances and Corian countertops. The kitchen has an island with a range. There is also a skylight. All appliances, including microwave will convey. There are two comfortable guest bedrooms and a full guest bathroom. Each bedroom has ample closet space and ceiling fans. Hallway linen closet is convenient to guest bath and bedrooms. The master suite is quite spacious. The bedroom easily fits a king bed and large furniture. There is a large bedroom closet, a walk in closet and a master bath. The master bath features double sinks, a walk in shower and a skylight. Home has laundry in utility closet. The side by side washer and dryer convey. You'll be able to park two cars in the oversized attached 2 car garage. Shelving will provide extra storage. Seller offering a carpet allowance. If you are looking for a nice home in the Surfside Beach area, be sure to add this one to your list of homes to see!
Sale Info
Listing Date: 06-06-2018
Sold Date: 09-06-2018
Aprox Days on Market:
2 month(s), 30 day(s)
Listing Sold:
6 Year(s), 2 month(s), 10 day(s) ago
Asking Price: $199,900
Selling Price: $180,000
Price Difference:
Reduced By $7,000
Agriculture / Farm
Grazing Permits Blm: ,No,
Horse: No
Grazing Permits Forest Service: ,No,
Grazing Permits Private: ,No,
Irrigation Water Rights: ,No,
Farm Credit Service Incl: ,No,
Crops Included: ,No,
Association Fees / Info
Hoa Frequency: Annually
Hoa Fees: 58
Hoa: 1
Hoa Includes: AssociationManagement, CommonAreas, LegalAccounting, Recycling, Trash
Community Features: GolfCartsOK, LongTermRentalAllowed
Assoc Amenities: OwnerAllowedGolfCart, OwnerAllowedMotorcycle, TenantAllowedMotorcycle
Bathroom Info
Total Baths: 2.00
Fullbaths: 2
Bedroom Info
Beds: 3
Building Info
New Construction: No
Levels: One
Year Built: 1983
Mobile Home Remains: ,No,
Zoning: SF6
Style: Ranch
Construction Materials: Brick
Buyer Compensation
Exterior Features
Spa: No
Patio and Porch Features: Deck, FrontPorch
Window Features: Skylights
Foundation: Slab
Exterior Features: Deck, SprinklerIrrigation
Financial
Lease Renewal Option: ,No,
Garage / Parking
Parking Capacity: 6
Garage: Yes
Carport: No
Parking Type: Attached, Garage, TwoCarGarage, GarageDoorOpener
Open Parking: No
Attached Garage: Yes
Garage Spaces: 2
Green / Env Info
Green Energy Efficient: Doors, Windows
Interior Features
Floor Cover: Carpet, Tile
Door Features: InsulatedDoors, StormDoors
Fireplace: Yes
Laundry Features: WasherHookup
Interior Features: Attic, Fireplace, PermanentAtticStairs, Skylights, WindowTreatments, BedroomonMainLevel, EntranceFoyer, KitchenIsland
Appliances: Dishwasher, Disposal, Microwave, Range, Refrigerator, Dryer, Washer
Lot Info
Lease Considered: ,No,
Lease Assignable: ,No,
Acres: 0.20
Lot Size: 80x100x80x100
Land Lease: No
Lot Description: Rectangular
Misc
Pool Private: No
Offer Compensation
Other School Info
Property Info
County: Horry
View: No
Senior Community: No
Stipulation of Sale: None
Property Sub Type Additional: Detached
Property Attached: No
Security Features: SecuritySystem, SmokeDetectors
Disclosures: CovenantsRestrictionsDisclosure,SellerDisclosure
Rent Control: No
Construction: Resale
Room Info
Basement: ,No,
Sold Info
Sold Date: 2018-09-06T00:00:00
Sqft Info
Building Sqft: 2058
Sqft: 1588
Tax Info
Tax Legal Description: Lot 600; PHII;Sec B
Unit Info
Utilities / Hvac
Heating: Central, Coal, Electric, Wood
Cooling: CentralAir
Electric On Property: No
Cooling: Yes
Utilities Available: CableAvailable, ElectricityAvailable, PhoneAvailable, SewerAvailable, UndergroundUtilities, WaterAvailable
Heating: Yes
Water Source: Public
Waterfront / Water
Waterfront: No
Schools
Elem: Lakewood Elementary School
Middle: Saint James Middle School
High: Socastee High School
Directions
From 17 Business, take the access road in front of Lazer's Pizza and make a right onto Platt. Follow Platt through the traffic circle to the second Plantation Drive entrance. Make the left onto Plantation Drive and as you approach the ""Y"" at Plantation and Circle, make the right to stay on Plantation. Home will be on the left.Courtesy of Exit Coastal Real Estate Pros

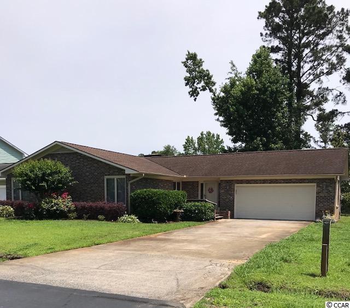
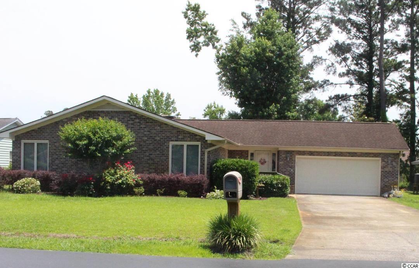
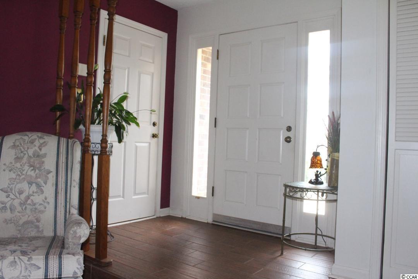
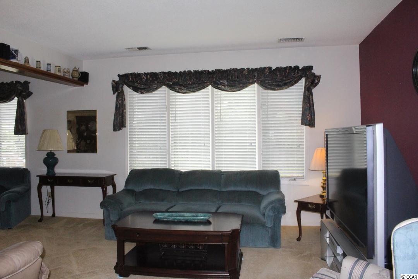
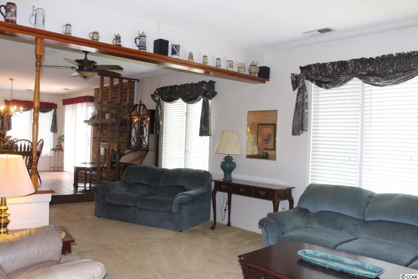
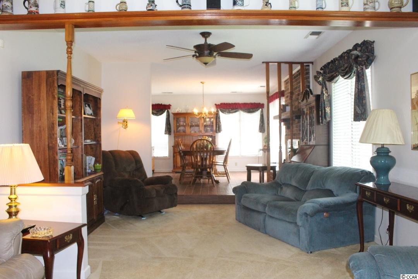
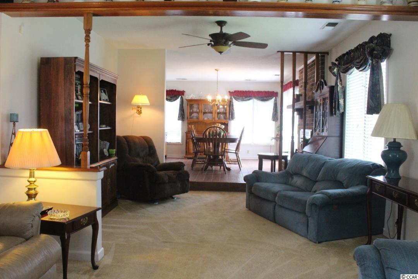
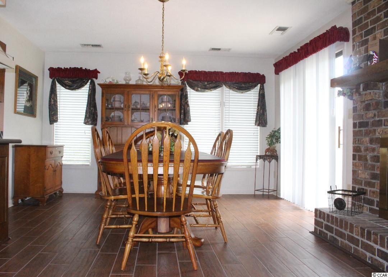
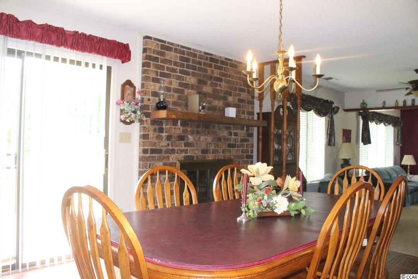
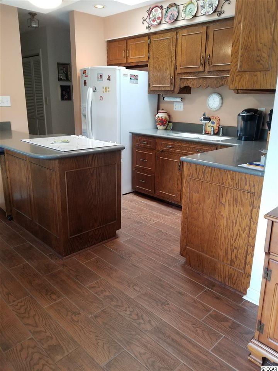
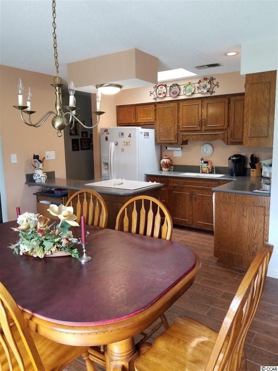
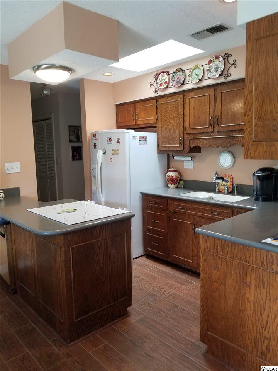
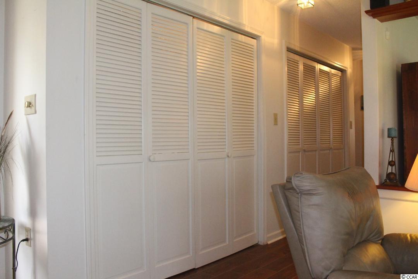
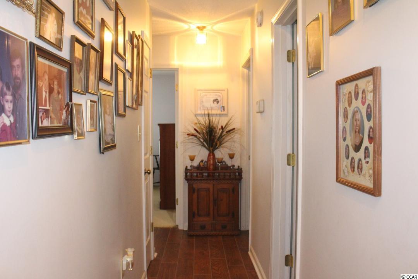
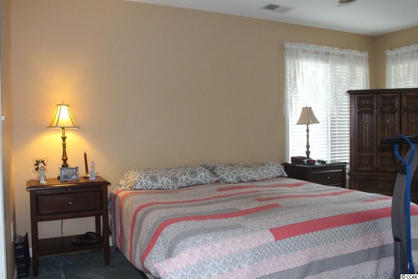
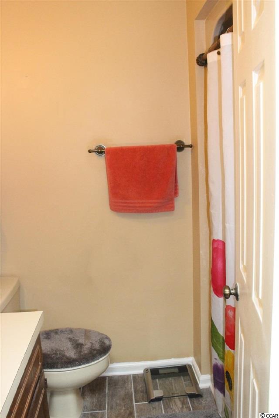
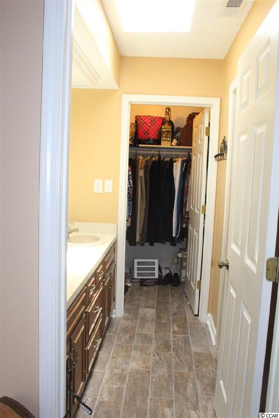
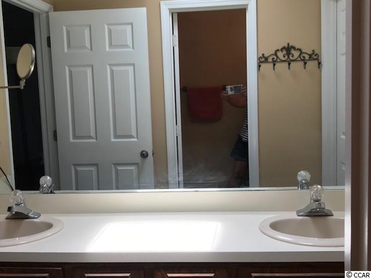
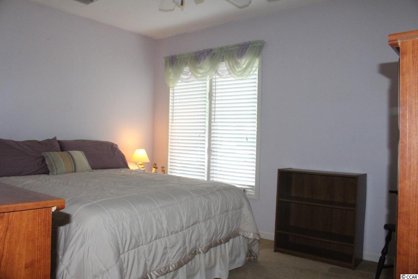
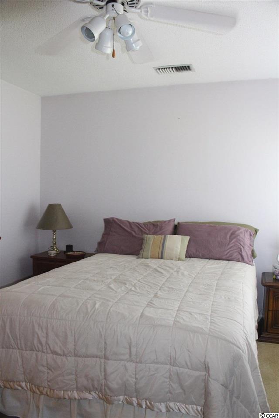
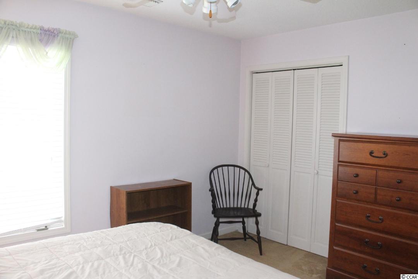
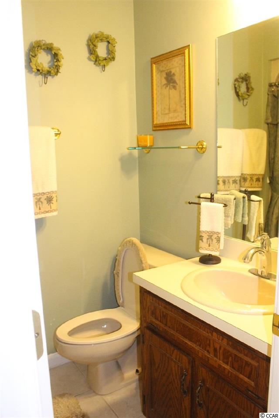
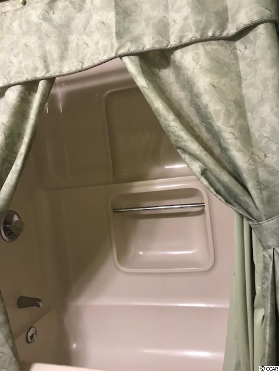
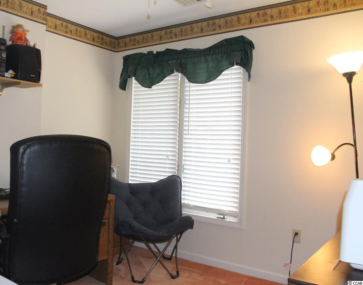
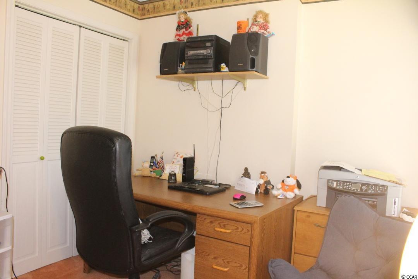
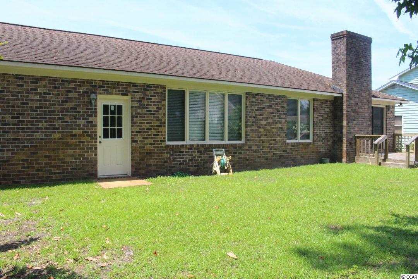
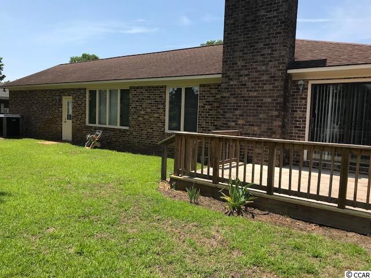
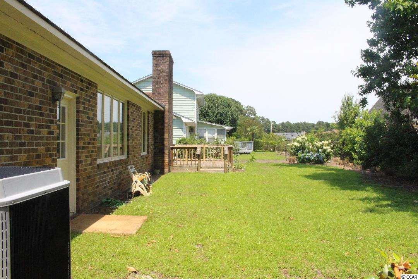
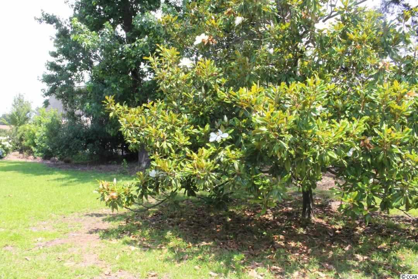
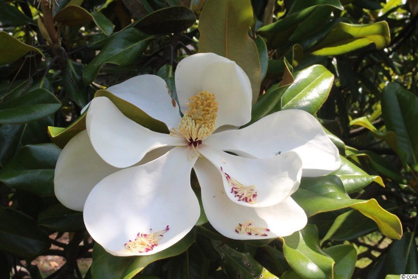
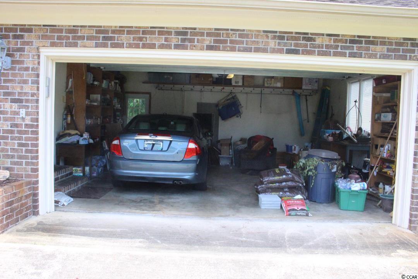
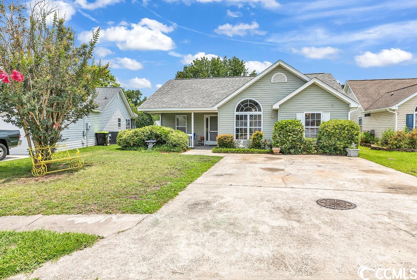
 MLS# 2317585
MLS# 2317585 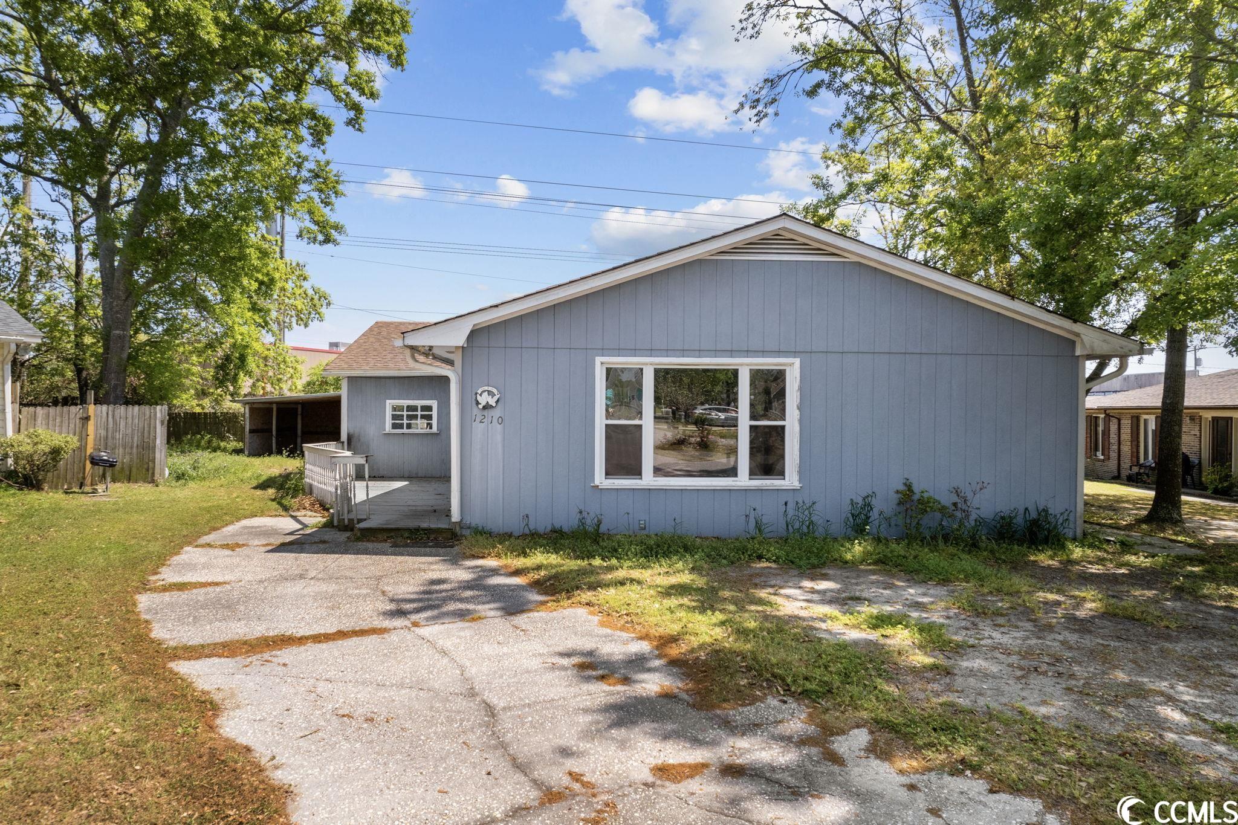
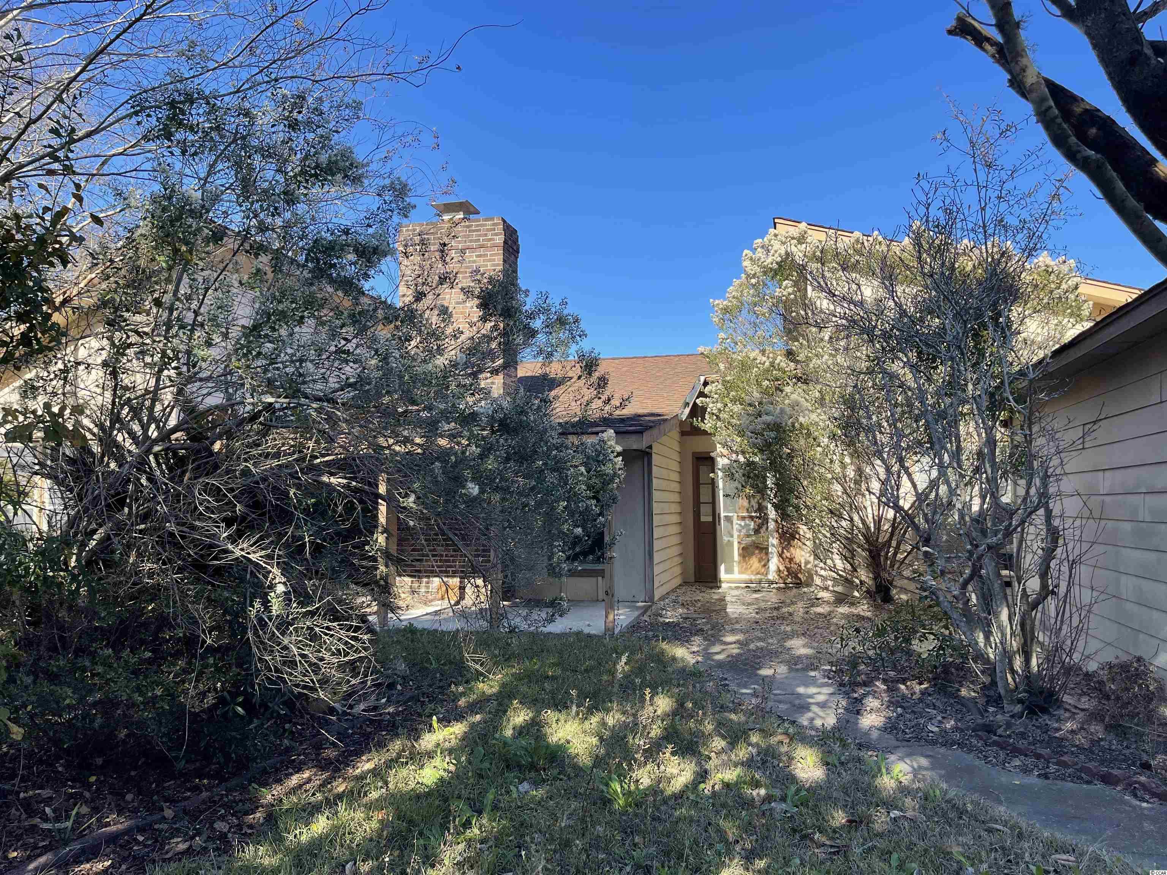
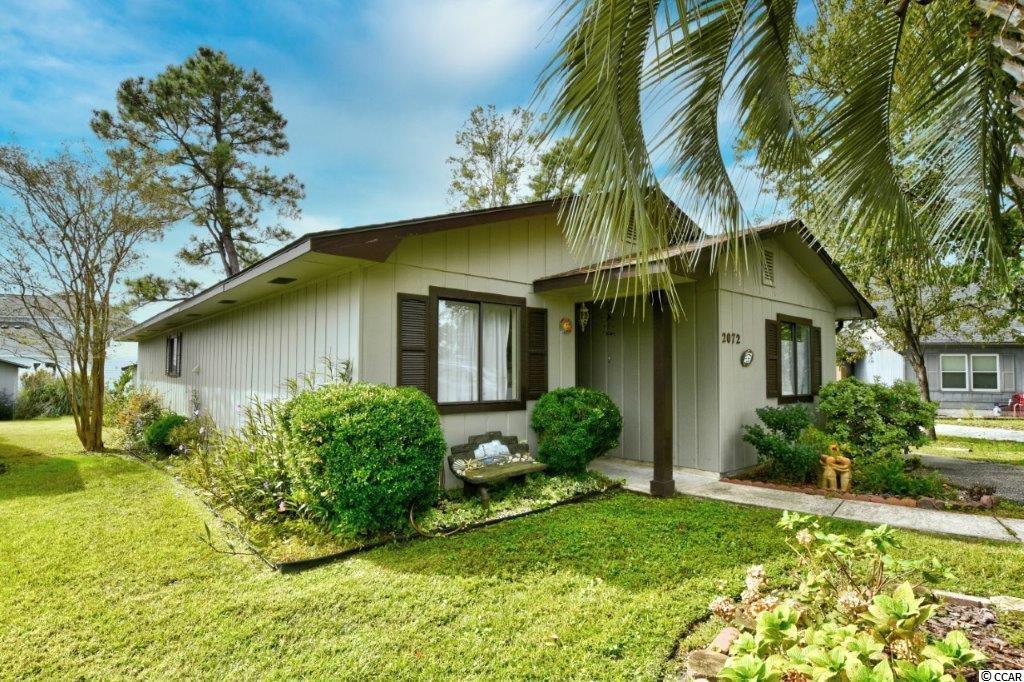
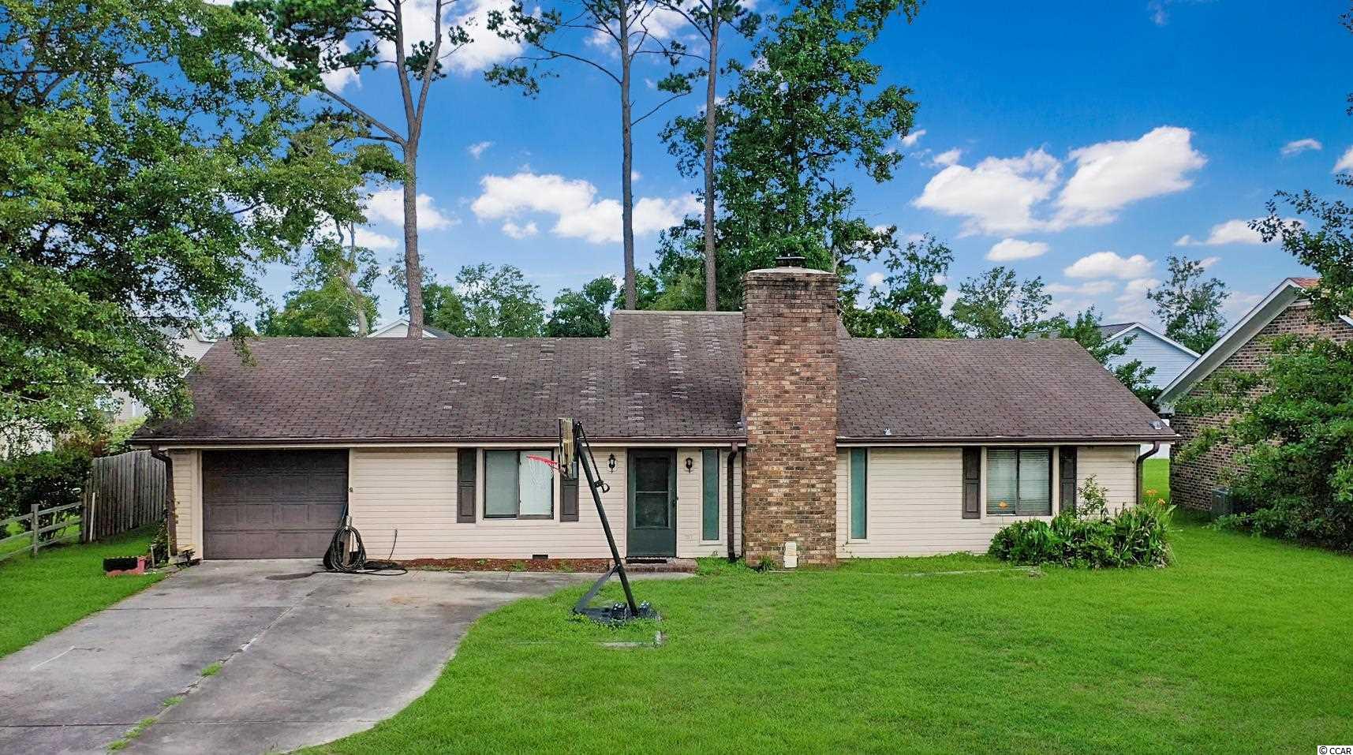
 Provided courtesy of © Copyright 2024 Coastal Carolinas Multiple Listing Service, Inc.®. Information Deemed Reliable but Not Guaranteed. © Copyright 2024 Coastal Carolinas Multiple Listing Service, Inc.® MLS. All rights reserved. Information is provided exclusively for consumers’ personal, non-commercial use,
that it may not be used for any purpose other than to identify prospective properties consumers may be interested in purchasing.
Images related to data from the MLS is the sole property of the MLS and not the responsibility of the owner of this website.
Provided courtesy of © Copyright 2024 Coastal Carolinas Multiple Listing Service, Inc.®. Information Deemed Reliable but Not Guaranteed. © Copyright 2024 Coastal Carolinas Multiple Listing Service, Inc.® MLS. All rights reserved. Information is provided exclusively for consumers’ personal, non-commercial use,
that it may not be used for any purpose other than to identify prospective properties consumers may be interested in purchasing.
Images related to data from the MLS is the sole property of the MLS and not the responsibility of the owner of this website.