Conway, SC 29526
- 3Beds
- 2Full Baths
- N/AHalf Baths
- 1,300SqFt
- 2016Year Built
- 0.00Acres
- MLS# 1811942
- Residential
- Detached
- Sold
- Approx Time on Market2 months, 15 days
- AreaConway Central Between Long Ave & 905 / North of 501
- CountyHorry
- SubdivisionMidtown Village
Overview
Better Than New! This lovely 3 bedroom, 2 bath home with 2 car garage is located in Midtown Village a small, quiet community located just minutes from area shopping, schools and downtown Conway. Shows like a model with great curb appeal! Just 18 months old, this home is the Burke model which features an open floor plan and luxury vinyl plank flooring throughout the living areas. Family room with attractive ceiling fan flows into the kitchen and dining area. The kitchen features 36 Maple cabinets, granite countertops, attractive backsplash, pendant lights overlooking the breakfast bar, black Kenmore appliances, pantry and laundry area. Bright and cheery breakfast nook with views of the wooded backyard. Split bedroom plan with large master bedroom with walk-in closet, ceiling fan and windows overlooking backyard. Master bath with double sinks and 5-foot walk-in shower. Guest bedrooms at the front of the house with ceiling fans and guest bath with shower/tub and shelving for towels. A sliding glass door from the family room leads to a large screen porch that is sure to be one of your favorite spots to start your day, relax, read a good book or enjoy the evening breezes! Two car garage, irrigation system and termite protection. Part of the garage is currently used as an office. Sellers are willing to remove the wall and return the garage to its original design. Since the owners purchased the home 1 years ago they have made several improvements including: custom painting throughout the house, adding a screen porch and patio, installing ceiling fans in all rooms, adding a backsplash in kitchen, heavy duty drop down stairs to attic in garage, installing blinds, adding extra GFIs on porch, garage lights and a security system. Community pool and clubhouse. HOA fee includes lawn maintenance (cutting, edging, trimming), lawn irrigation, basic cable TV, pool and clubhouse with picnic and grilling area. Make an appointment to see! You will not be disappointed! Measurements and square footage are approximate and not guaranteed. Buyer is responsible for verification.
Sale Info
Listing Date: 06-04-2018
Sold Date: 08-20-2018
Aprox Days on Market:
2 month(s), 15 day(s)
Listing Sold:
5 Year(s), 10 month(s), 14 day(s) ago
Asking Price: $154,900
Selling Price: $150,000
Price Difference:
Reduced By $4,900
Agriculture / Farm
Grazing Permits Blm: ,No,
Horse: No
Grazing Permits Forest Service: ,No,
Grazing Permits Private: ,No,
Irrigation Water Rights: ,No,
Farm Credit Service Incl: ,No,
Crops Included: ,No,
Association Fees / Info
Hoa Frequency: Monthly
Hoa Fees: 176
Hoa: 1
Hoa Includes: CableTV, MaintenanceGrounds, Pools
Community Features: Clubhouse, Pool, RecreationArea, LongTermRentalAllowed
Assoc Amenities: Clubhouse, OwnerAllowedMotorcycle, Pool, PetRestrictions
Bathroom Info
Total Baths: 2.00
Fullbaths: 2
Bedroom Info
Beds: 3
Building Info
New Construction: No
Levels: One
Year Built: 2016
Mobile Home Remains: ,No,
Zoning: RES
Style: Ranch
Construction Materials: VinylSiding
Buyer Compensation
Exterior Features
Spa: No
Patio and Porch Features: RearPorch, FrontPorch, Patio, Porch, Screened
Pool Features: Association, Community
Foundation: Slab
Exterior Features: SprinklerIrrigation, Porch, Patio
Financial
Lease Renewal Option: ,No,
Garage / Parking
Parking Capacity: 4
Garage: Yes
Carport: No
Parking Type: Attached, Garage, TwoCarGarage, GarageDoorOpener
Open Parking: No
Attached Garage: Yes
Garage Spaces: 2
Green / Env Info
Green Energy Efficient: Doors, Windows
Interior Features
Floor Cover: Vinyl
Door Features: InsulatedDoors
Fireplace: No
Laundry Features: WasherHookup
Furnished: Unfurnished
Interior Features: Attic, PermanentAtticStairs, SplitBedrooms, WindowTreatments, BreakfastBar, BedroomonMainLevel, EntranceFoyer, SolidSurfaceCounters
Appliances: Dishwasher, Disposal, Microwave, Range, Refrigerator
Lot Info
Lease Considered: ,No,
Lease Assignable: ,No,
Acres: 0.00
Lot Size: 55x110x55x110
Land Lease: No
Lot Description: OutsideCityLimits, Rectangular
Misc
Pool Private: No
Pets Allowed: OwnerOnly, Yes
Offer Compensation
Other School Info
Property Info
County: Horry
View: No
Senior Community: No
Stipulation of Sale: None
Property Sub Type Additional: Detached
Property Attached: No
Security Features: SmokeDetectors
Disclosures: CovenantsRestrictionsDisclosure,SellerDisclosure
Rent Control: No
Construction: Resale
Room Info
Basement: ,No,
Sold Info
Sold Date: 2018-08-20T00:00:00
Sqft Info
Building Sqft: 1700
Sqft: 1300
Tax Info
Tax Legal Description: Phase 2, Lot 38
Unit Info
Utilities / Hvac
Heating: Central, Electric
Cooling: CentralAir
Electric On Property: No
Cooling: Yes
Utilities Available: CableAvailable, ElectricityAvailable, PhoneAvailable, SewerAvailable, UndergroundUtilities, WaterAvailable
Heating: Yes
Water Source: Public
Waterfront / Water
Waterfront: No
Schools
Elem: Homewood Elementary School
Middle: Whittemore Park Middle School
High: Conway High School
Directions
Take 501 toward Conway High School. Turn right on Medlen Parkway next to Pepsi Cola plant and across from Conway Jeep /Chrysler. Midtown Village will be mile on the left.Courtesy of Realty One Group Docksidesouth

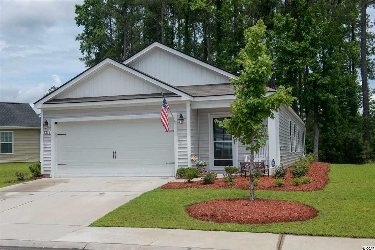
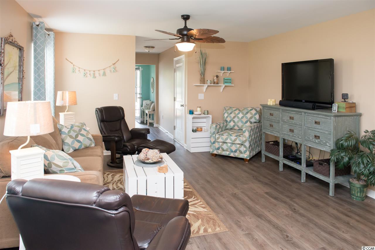
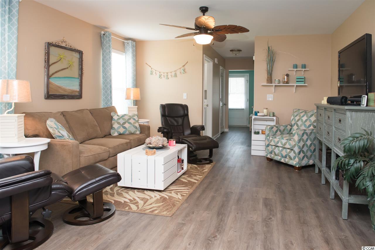
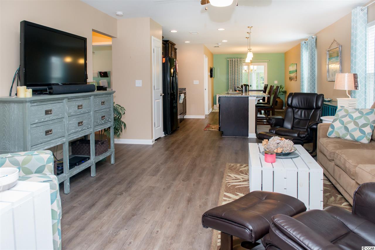
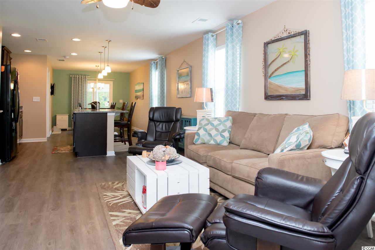
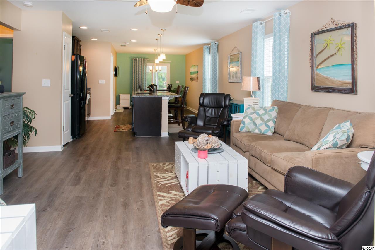
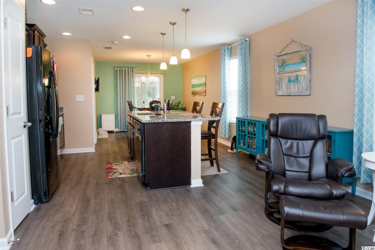
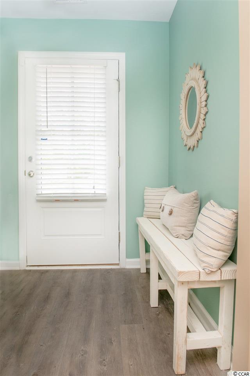

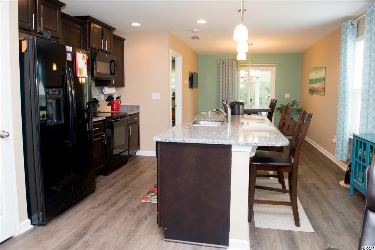
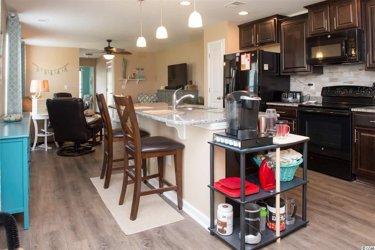
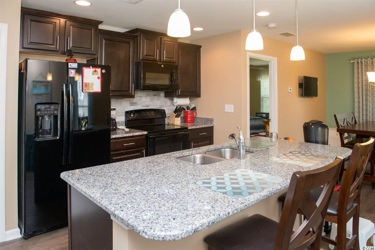
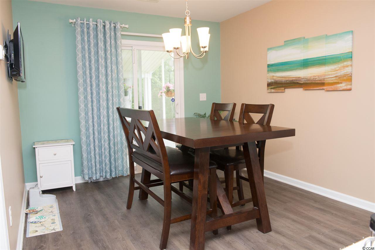
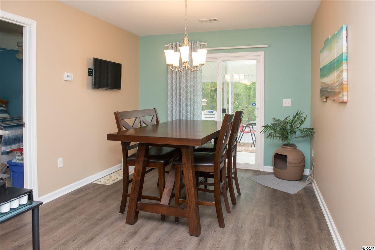
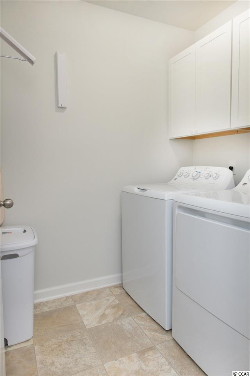
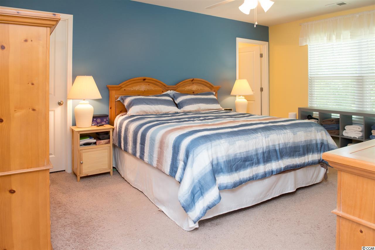
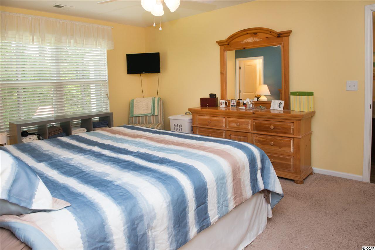
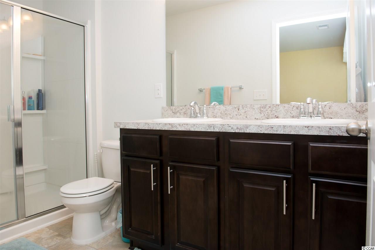
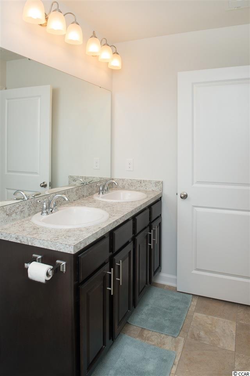
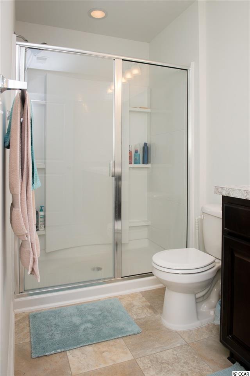
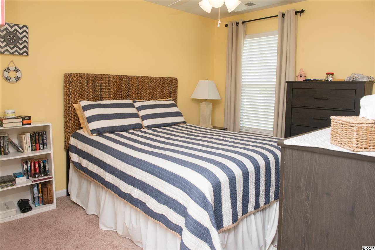
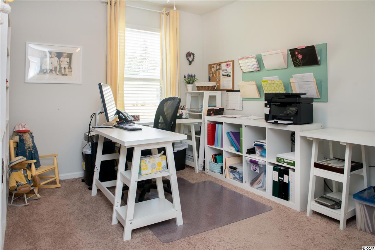
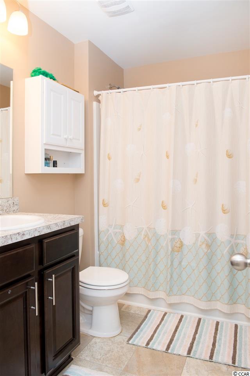
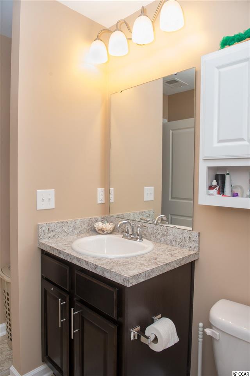
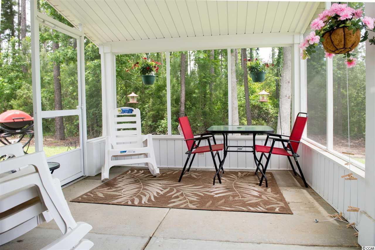
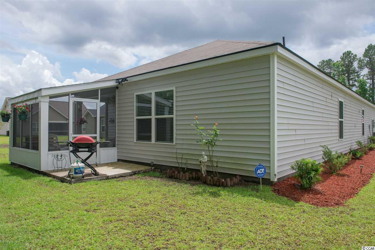
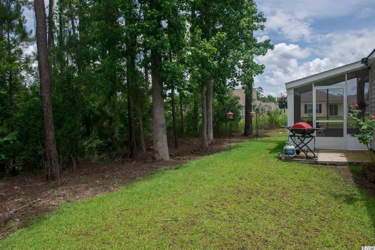
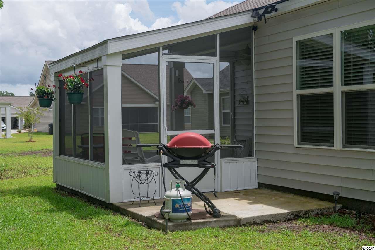
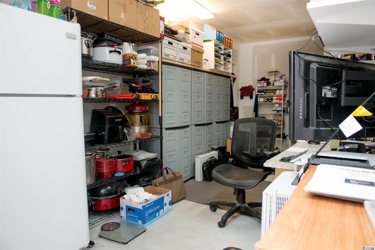
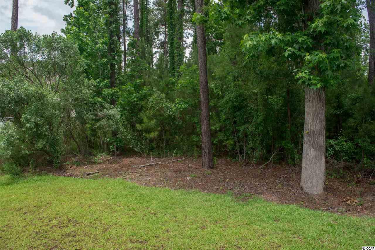
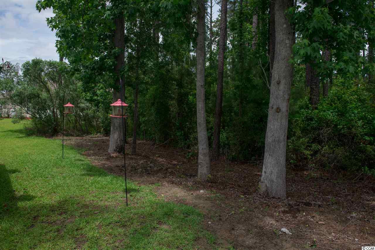
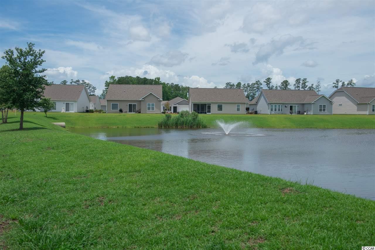
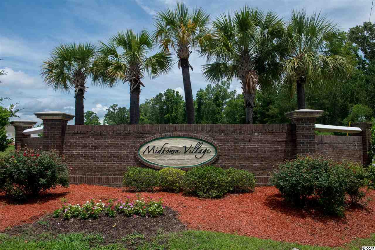
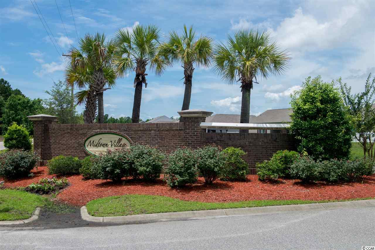
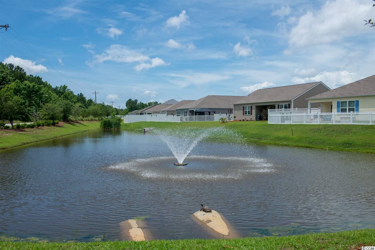
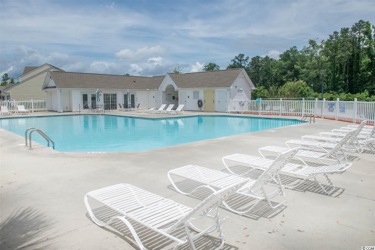
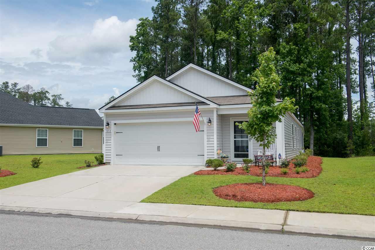
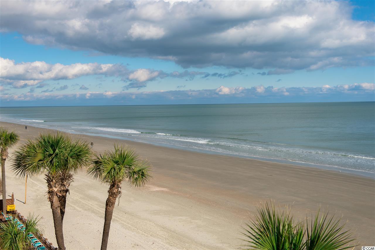
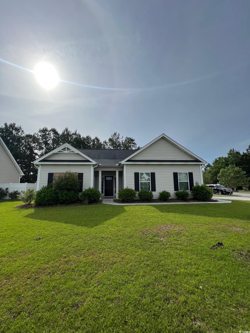
 MLS# 2412336
MLS# 2412336 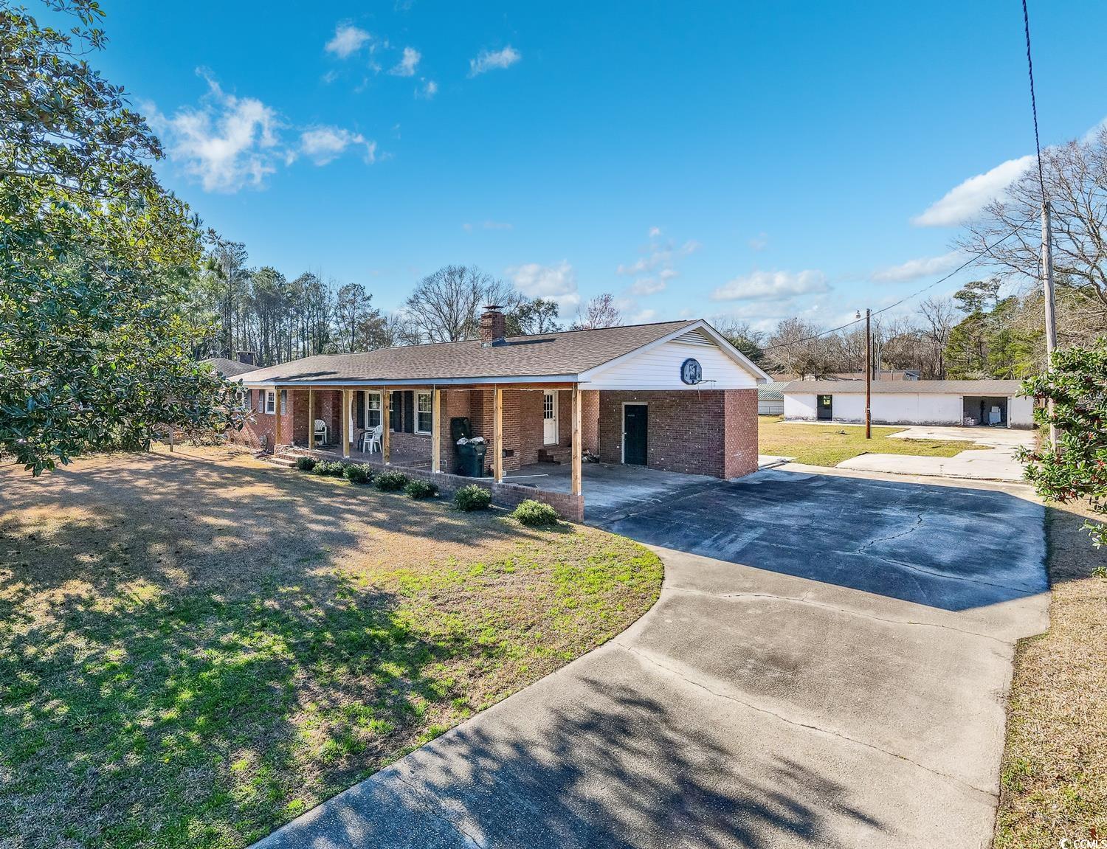
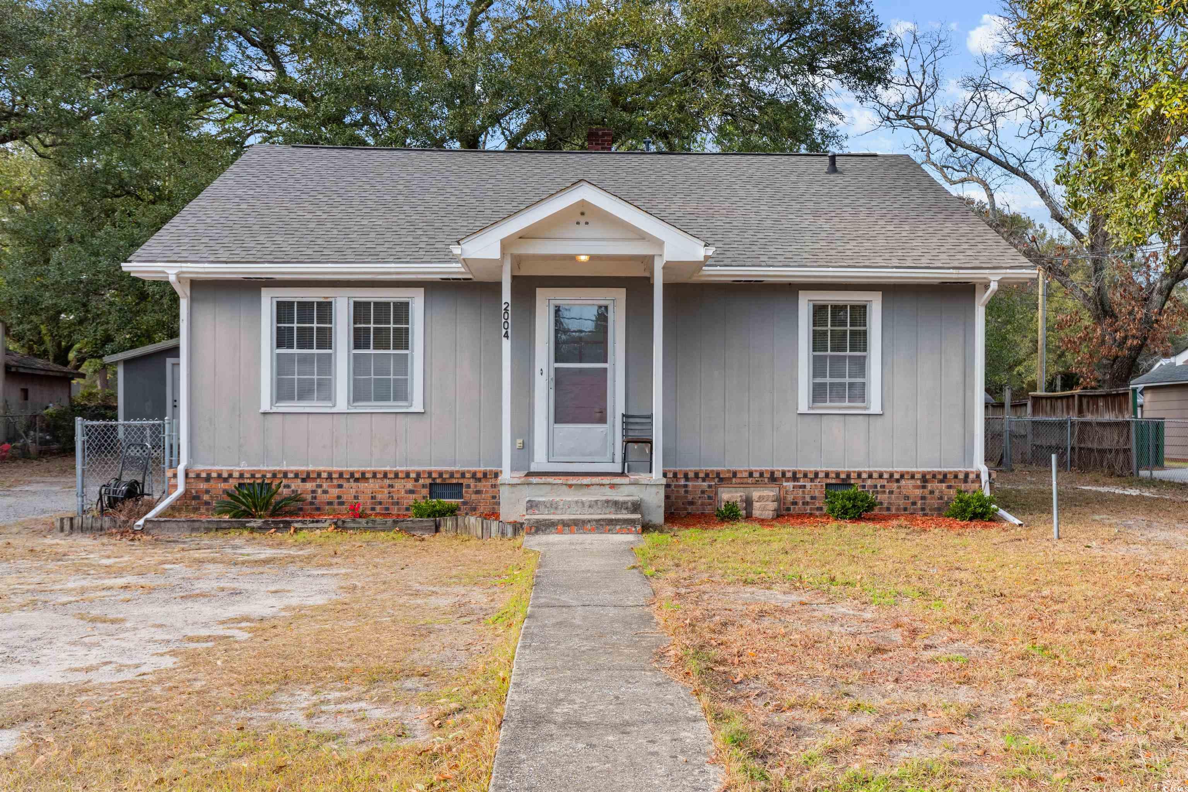
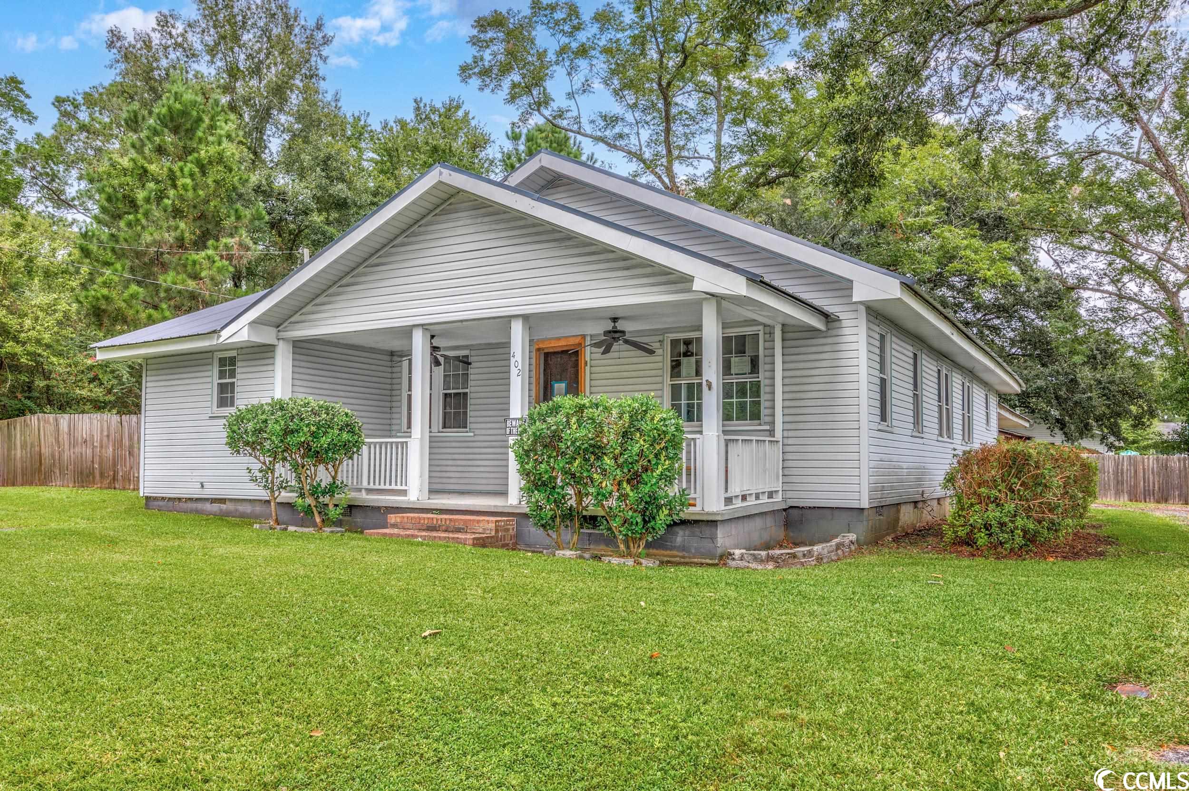
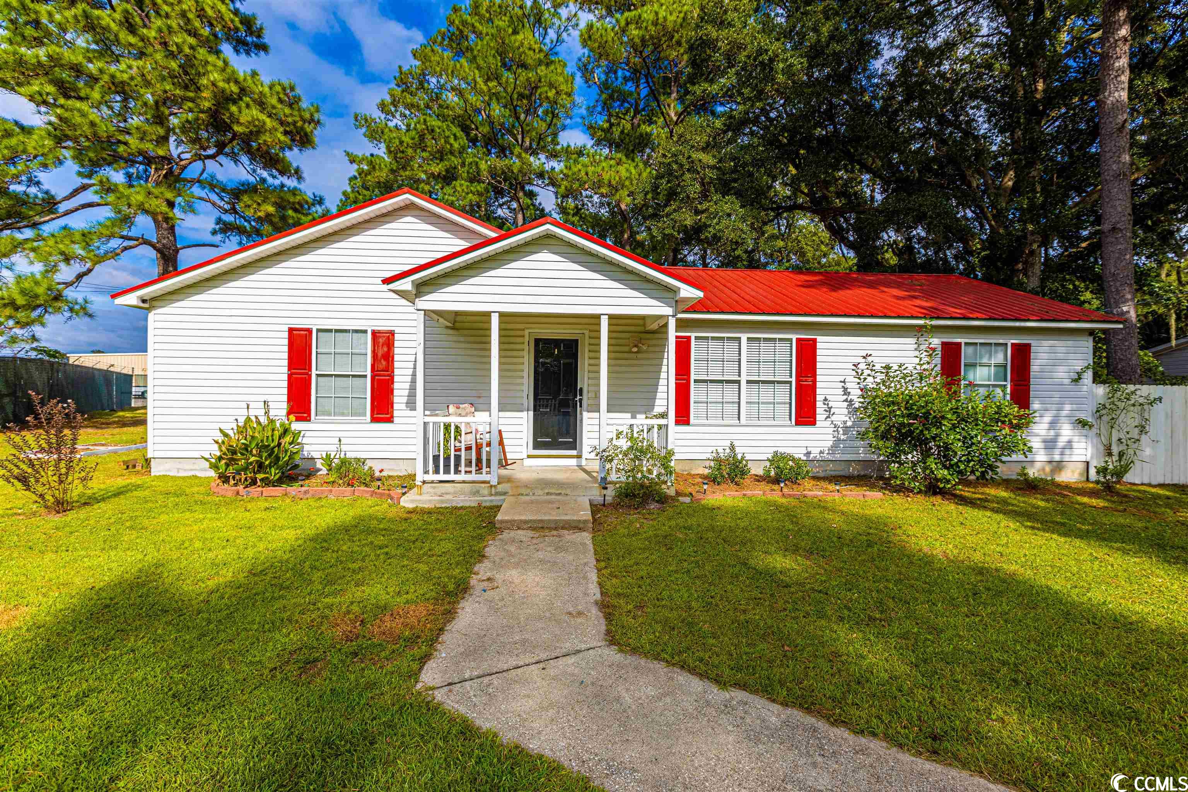
 Provided courtesy of © Copyright 2024 Coastal Carolinas Multiple Listing Service, Inc.®. Information Deemed Reliable but Not Guaranteed. © Copyright 2024 Coastal Carolinas Multiple Listing Service, Inc.® MLS. All rights reserved. Information is provided exclusively for consumers’ personal, non-commercial use,
that it may not be used for any purpose other than to identify prospective properties consumers may be interested in purchasing.
Images related to data from the MLS is the sole property of the MLS and not the responsibility of the owner of this website.
Provided courtesy of © Copyright 2024 Coastal Carolinas Multiple Listing Service, Inc.®. Information Deemed Reliable but Not Guaranteed. © Copyright 2024 Coastal Carolinas Multiple Listing Service, Inc.® MLS. All rights reserved. Information is provided exclusively for consumers’ personal, non-commercial use,
that it may not be used for any purpose other than to identify prospective properties consumers may be interested in purchasing.
Images related to data from the MLS is the sole property of the MLS and not the responsibility of the owner of this website.