Longs, SC 29568
- 3Beds
- 2Full Baths
- N/AHalf Baths
- 1,735SqFt
- 2016Year Built
- 0.00Acres
- MLS# 1623657
- Residential
- Detached
- Sold
- Approx Time on Market2 months, 12 days
- AreaConway To Longs Area--Between Rt 90 & Waccamaw River
- CountyHorry
- Subdivision Lakes At Plantation Pines
Overview
This is Sheffield plan with sunroom, totaling over 1,700 square feet. It features 3 bedrooms, 2 baths, and attached garage and is under contract. The Sheffield lives like a much larger home, with not an inch of wasted space. Its sensational layout and generous size rooms make it a popular choice for those who want comfort inside and a covered porch outside. The kitchen offers a unique layout with cabinets that wrap around a corner leading into the great room, making the perfect spot for a coffee station or bar. The eat-in kitchen opens to light-filled great room that connects to the large veranda. The owner's suite includes a lovely tray ceiling in the bedroom and a shower, separate garden tub, and generous walk-in closet in the bathroom. Standard features consist of ceramic tile in wet areas, granite kitchen counters, smooth vaulted ceiling, bullnose corners, fully sodded yard with irrigation system, energy efficiency guarantee, and much, much more!
Sale Info
Listing Date: 12-09-2016
Sold Date: 02-22-2017
Aprox Days on Market:
2 month(s), 12 day(s)
Listing Sold:
7 Year(s), 8 month(s), 13 day(s) ago
Asking Price: $188,587
Selling Price: $188,587
Price Difference:
Same as list price
Agriculture / Farm
Grazing Permits Blm: ,No,
Horse: No
Grazing Permits Forest Service: ,No,
Grazing Permits Private: ,No,
Irrigation Water Rights: ,No,
Farm Credit Service Incl: ,No,
Crops Included: ,No,
Association Fees / Info
Hoa Frequency: Annually
Hoa Fees: 94
Hoa: 1
Hoa Includes: CommonAreas
Bathroom Info
Total Baths: 2.00
Fullbaths: 2
Bedroom Info
Beds: 3
Building Info
New Construction: Yes
Levels: One
Year Built: 2016
Mobile Home Remains: ,No,
Zoning: res
Style: Ranch
Development Status: NewConstruction
Construction Materials: VinylSiding
Buyer Compensation
Exterior Features
Spa: No
Patio and Porch Features: RearPorch, FrontPorch
Foundation: Slab
Exterior Features: SprinklerIrrigation, Porch
Financial
Lease Renewal Option: ,No,
Garage / Parking
Parking Capacity: 4
Garage: Yes
Carport: No
Parking Type: Attached, Garage, TwoCarGarage, GarageDoorOpener
Open Parking: No
Attached Garage: Yes
Garage Spaces: 2
Green / Env Info
Green Energy Efficient: Doors, Windows
Interior Features
Floor Cover: Carpet, Tile
Door Features: InsulatedDoors
Fireplace: No
Laundry Features: WasherHookup
Furnished: Unfurnished
Interior Features: SplitBedrooms, BedroomonMainLevel, EntranceFoyer, SolidSurfaceCounters
Appliances: Dishwasher, Disposal, Microwave, Range
Lot Info
Lease Considered: ,No,
Lease Assignable: ,No,
Acres: 0.00
Land Lease: No
Lot Description: OutsideCityLimits, Rectangular
Misc
Pool Private: No
Offer Compensation
Other School Info
Property Info
County: Horry
View: No
Senior Community: No
Stipulation of Sale: None
Property Sub Type Additional: Detached
Property Attached: No
Security Features: SmokeDetectors
Disclosures: CovenantsRestrictionsDisclosure
Rent Control: No
Construction: NeverOccupied
Room Info
Basement: ,No,
Sold Info
Sold Date: 2017-02-22T00:00:00
Sqft Info
Building Sqft: 2210
Sqft: 1735
Tax Info
Tax Legal Description: lot 463
Unit Info
Utilities / Hvac
Heating: Central, Electric
Cooling: CentralAir
Electric On Property: No
Cooling: Yes
Utilities Available: ElectricityAvailable
Heating: Yes
Waterfront / Water
Waterfront: No
Directions
From Highway 9, turn onto Cloverleaf Dr. Follow signs to model home.Courtesy of R.s. Parker Homes, Llc

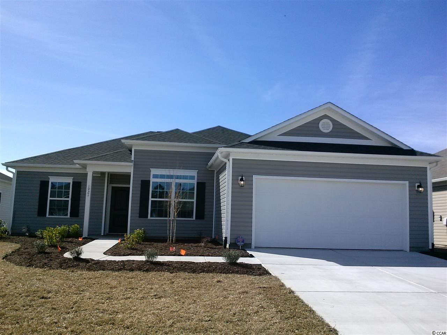
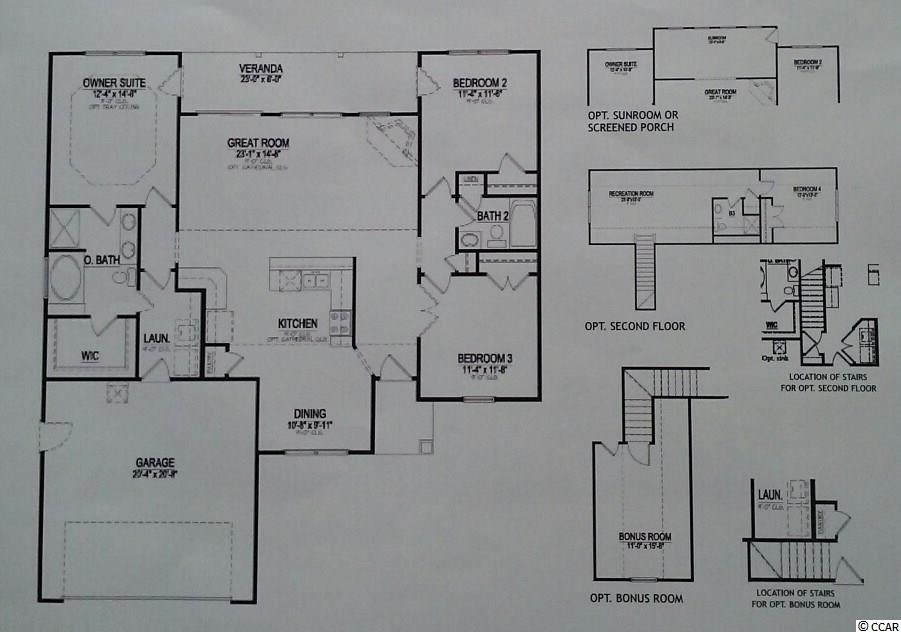
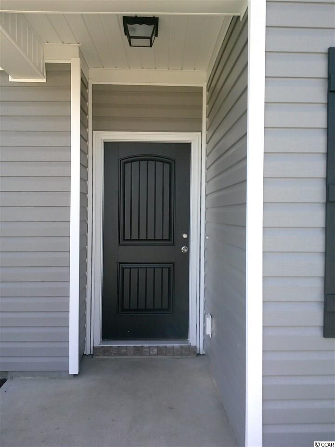
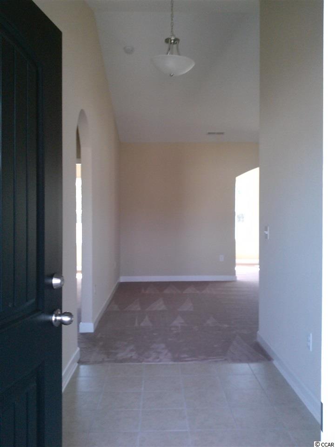
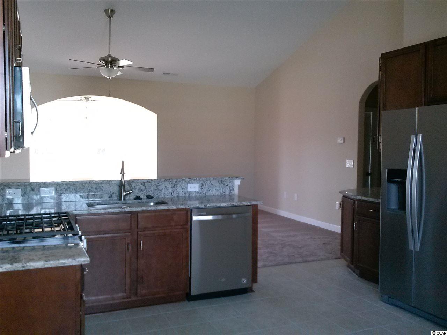
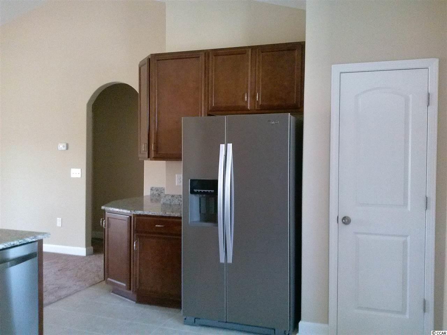
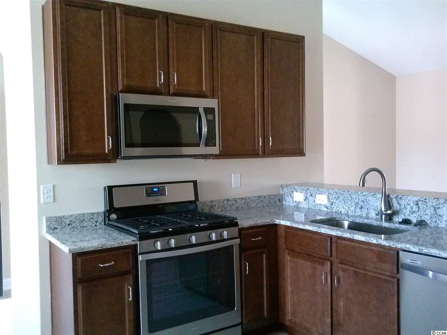
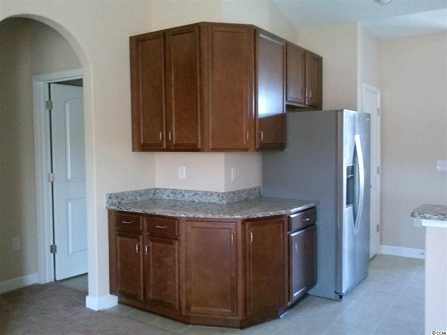
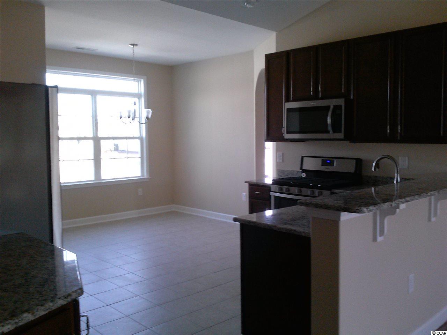
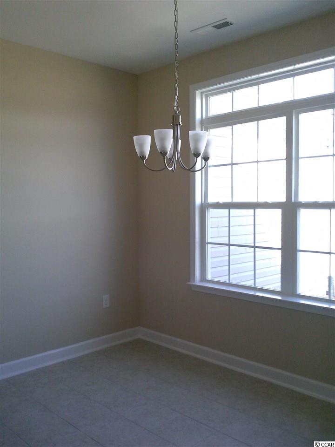
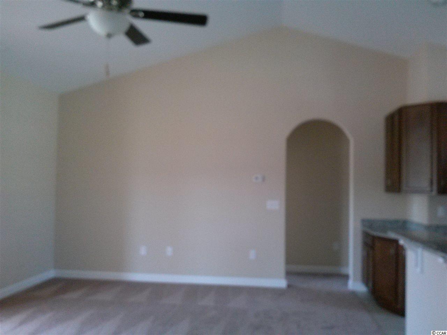
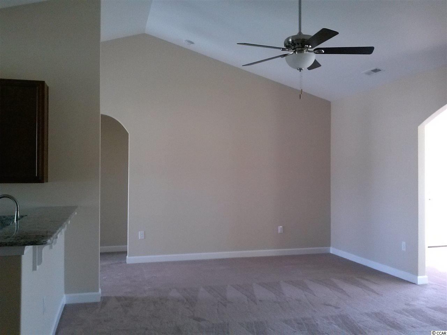
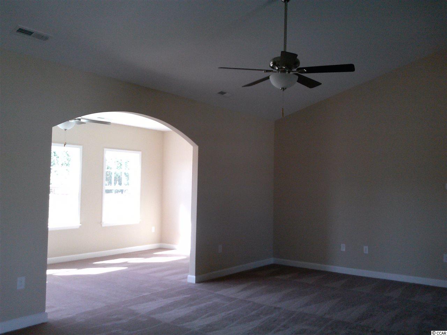
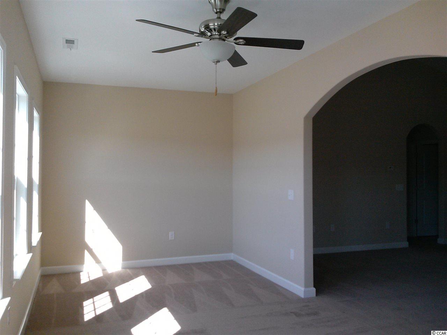
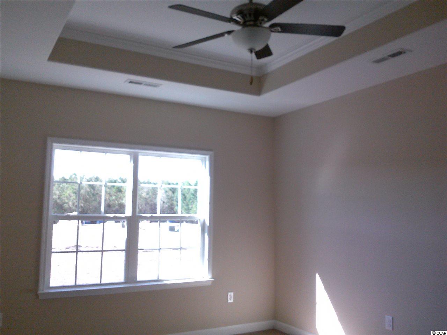
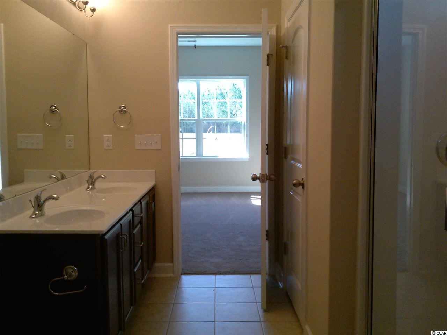
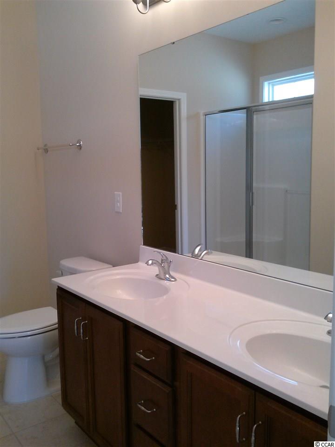
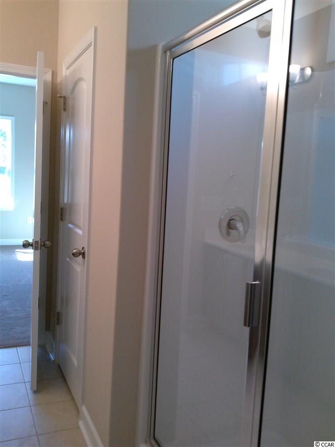
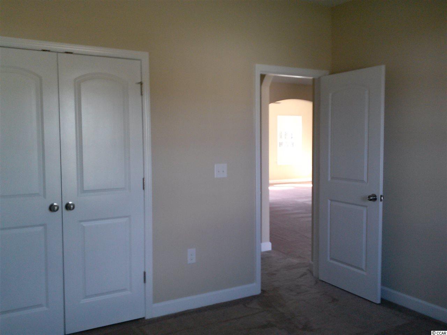
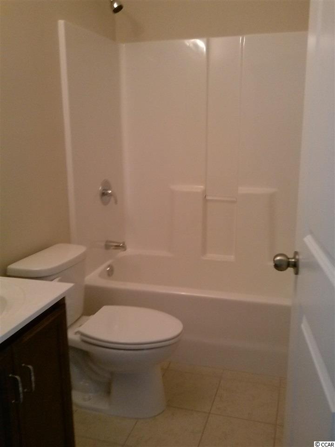
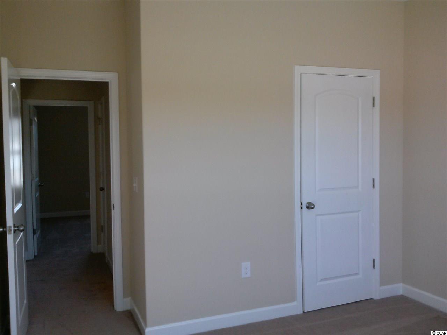
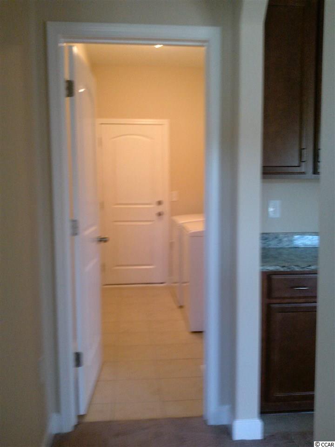
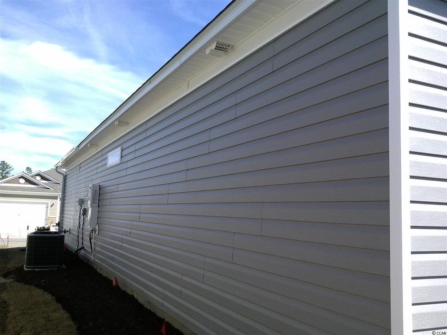
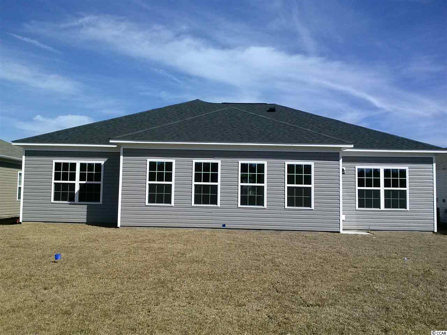
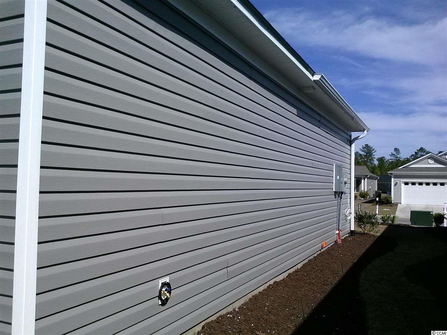
 MLS# 904358
MLS# 904358 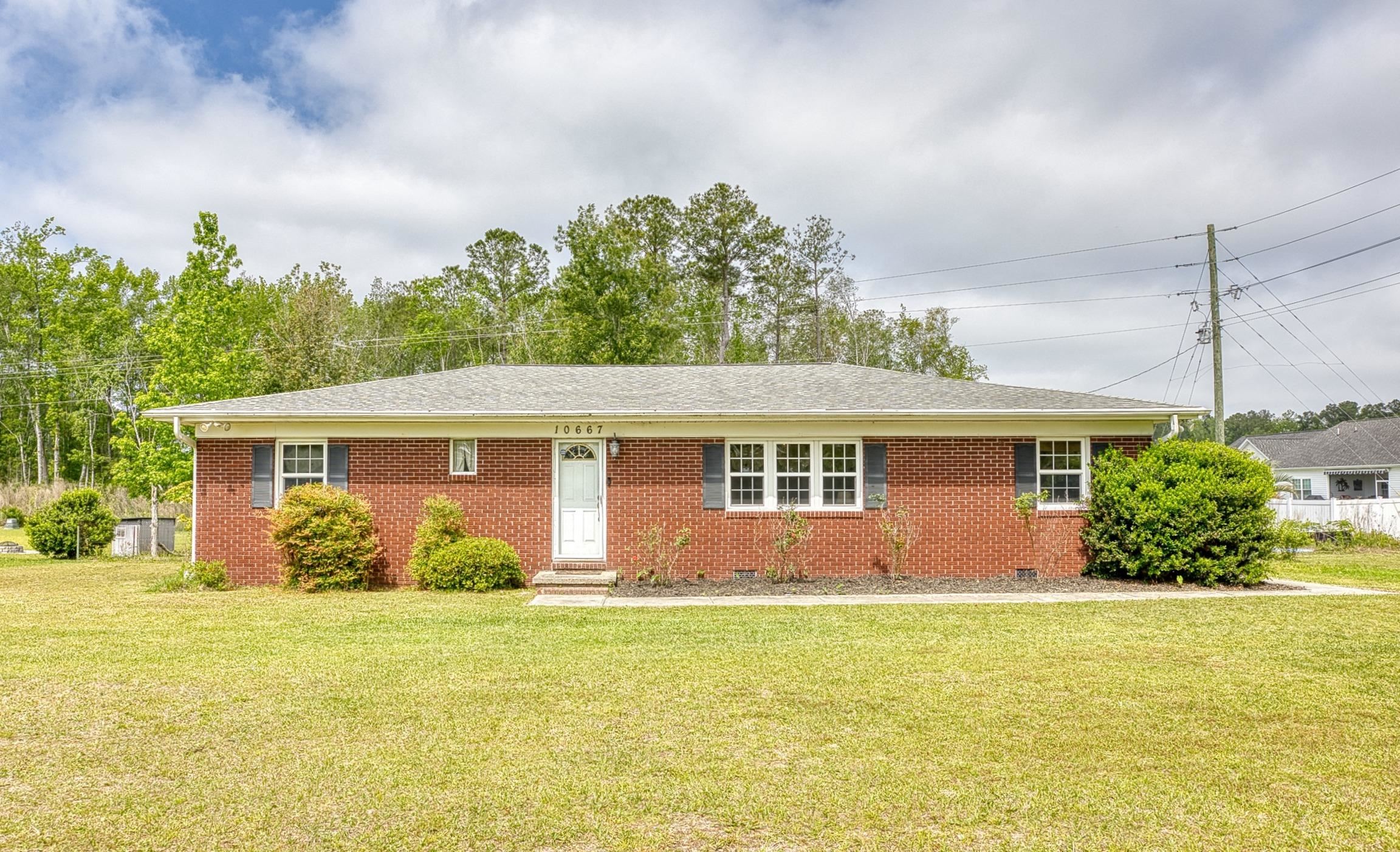
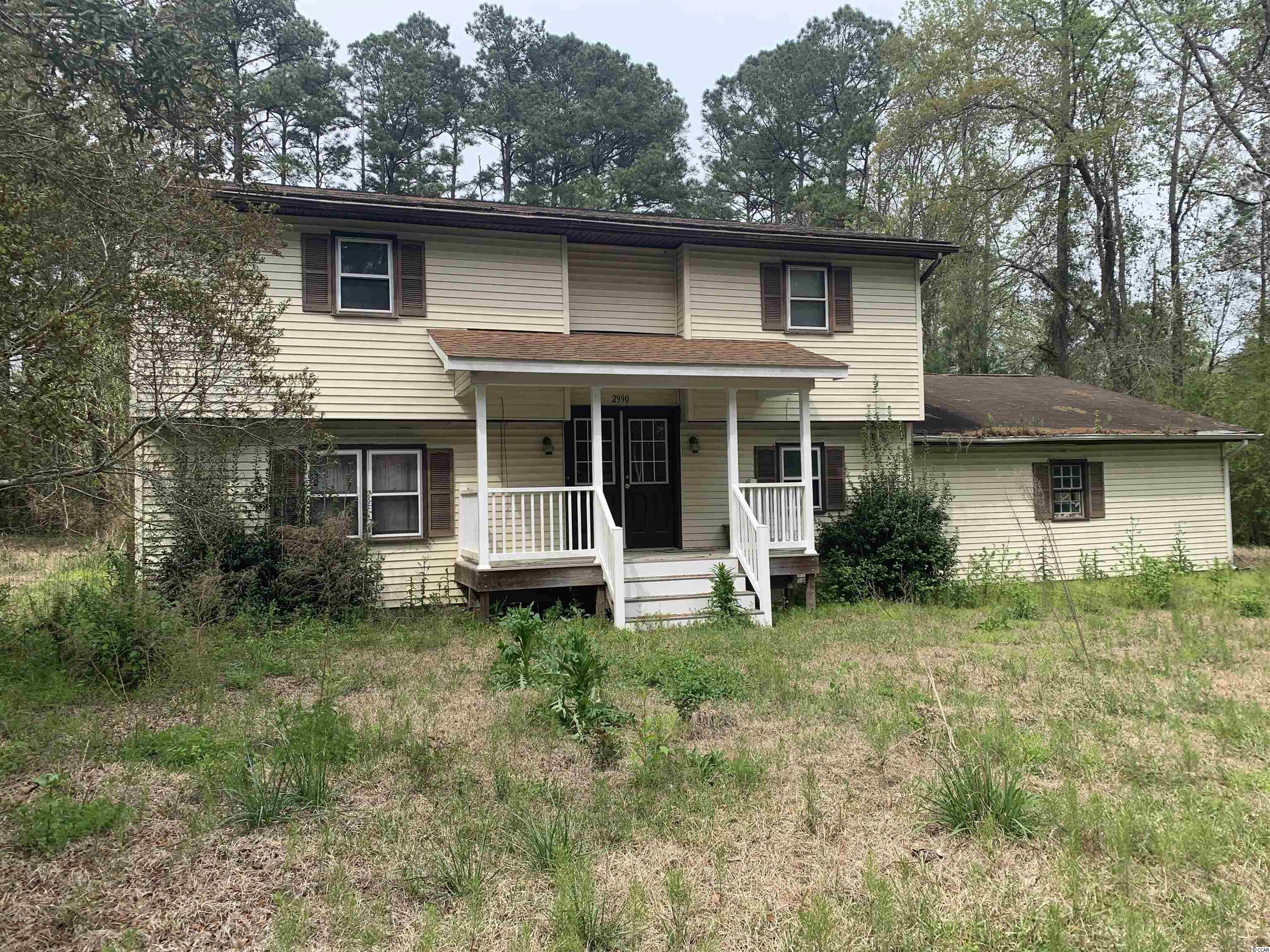
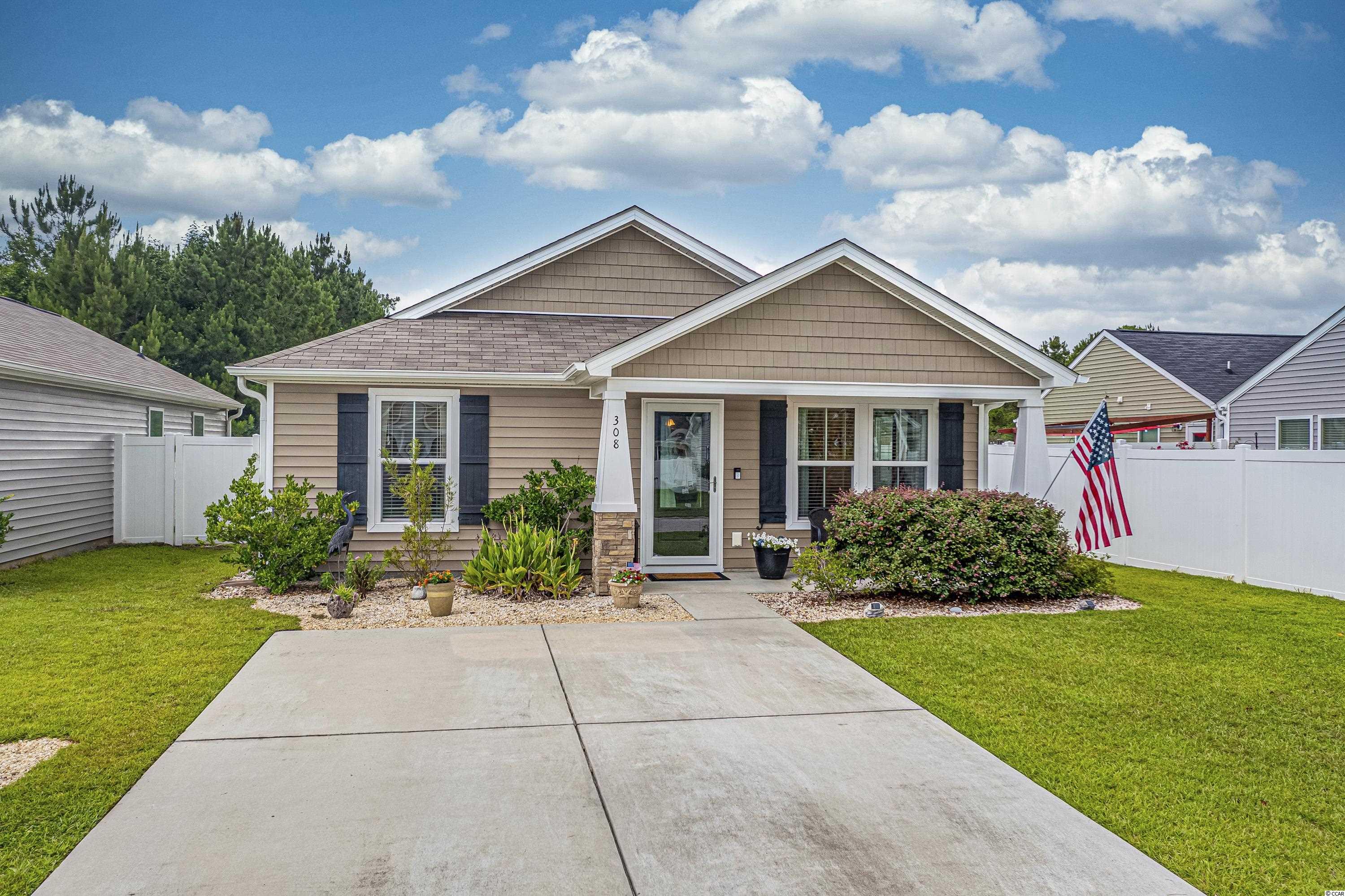
 Provided courtesy of © Copyright 2024 Coastal Carolinas Multiple Listing Service, Inc.®. Information Deemed Reliable but Not Guaranteed. © Copyright 2024 Coastal Carolinas Multiple Listing Service, Inc.® MLS. All rights reserved. Information is provided exclusively for consumers’ personal, non-commercial use,
that it may not be used for any purpose other than to identify prospective properties consumers may be interested in purchasing.
Images related to data from the MLS is the sole property of the MLS and not the responsibility of the owner of this website.
Provided courtesy of © Copyright 2024 Coastal Carolinas Multiple Listing Service, Inc.®. Information Deemed Reliable but Not Guaranteed. © Copyright 2024 Coastal Carolinas Multiple Listing Service, Inc.® MLS. All rights reserved. Information is provided exclusively for consumers’ personal, non-commercial use,
that it may not be used for any purpose other than to identify prospective properties consumers may be interested in purchasing.
Images related to data from the MLS is the sole property of the MLS and not the responsibility of the owner of this website.