Loris, SC 29569
- 5Beds
- 4Full Baths
- 2Half Baths
- 4,936SqFt
- 2008Year Built
- 17.00Acres
- MLS# 1515581
- Residential
- Detached
- Sold
- Approx Time on Market1 month, 20 days
- AreaLoris Area--Central Includes City of Loris
- CountyHorry
- SubdivisionSilverleaf
Overview
Driving through the brick columns of the entrance to this incredible five bedroom home, you immediately begin to take in the scope of this 17 acre estate. Driving around the circular garden to the front door, you enter this custom home crossing the spacious front porch. The Foyer greets you immediately with beautiful Tiger Hardwood Floors that run continuously through the study, living room and hallways, and a crystal chandelier hanging from the cathedral ceiling. Immediately to your right is the perfect executive study with its crown and chair molding and large window looking across the front porch to the circular garden. To the right, down a hall past one of the two half-baths, you enter the Master Suite through large double doors. Immediately, you will be taken back by the size of the suite, featuring two walk-in closets with built in shelves, elevated Presidential Trey ceilings and space for a separate sitting area. The master bath is a must see! The Corsican counters and double sinks are built on vanilla bean maple cabinets and located on separate walls, with hers featuring a lighted vanity with a transom window above. Ceramic tile floors walk you to the Champagne Bubbler whirlpool tub which is nestled in the corner under two large windows. The separate shower is huge, with its multiple heads, Tivoli Sand Tile flooring, and built in tile seating. Across the Foyer are two more bedrooms, each with their own full bathrooms featuring Corsican countertops, tubs and showers. One of the bedrooms features an adjacent sitting room with built-in cabinets and shelves. You enter the sitting room through a beautiful arched opening which adds so much character to this room. Also from the Foyer you follow the Tiger Hardwood Floors straight into the Living Room, with its high ceilings, eight inch crown molding, chair molding, and double sided gas fireplace. From the Living Room you can enter the amazing Kitchen and Dining Room. The incredible space of this area with its cathedral ceiling and double sided fireplace is perfect for entertaining. The kitchen cabinets are custom Ginger Glazed Maple with lighting underneath, and some accentuated with glass fronts. There are two refrigerators with matching Ginger Glazed Maple doors, a smooth top range on its own island and Silverton counter tops. In addition this kitchen features double ovens, 18 inch square Bailiff Dover tile floors, built in ice machine, a huge pantry and much more. As you leave the kitchen, you will pass the second half bath and enter your own THX surround sound Theater Room. With nine large comfortable cushioned chairs installed with sound vibration, so that now you not only see the movie, you feel it as well. Below the huge screen is plenty of room for a pool table as well. Upstairs are two more bedrooms with a full bath, one which is currently being used as a media room. Also upstairs is access to plenty of storage. In the fenced in back yard, just off the screened in porch, is the salt water pool and waterfall, with a beautiful nearby gazebo. The 17 acres also includes a pond with a dock, nearby built-in barbecues with a screened in gazebo, a firing range, a small vineyard, and equipment storage shed with its own man cave and bathroom. This home is a must see! Square footage is approximate and not guaranteed. Buyer is responsible for verification.
Sale Info
Listing Date: 08-04-2015
Sold Date: 09-25-2015
Aprox Days on Market:
1 month(s), 20 day(s)
Listing Sold:
8 Year(s), 7 month(s), 8 day(s) ago
Asking Price: $747,500
Selling Price: $750,000
Price Difference:
Increase $2,500
Agriculture / Farm
Grazing Permits Blm: ,No,
Horse: No
Grazing Permits Forest Service: ,No,
Grazing Permits Private: ,No,
Irrigation Water Rights: ,No,
Farm Credit Service Incl: ,No,
Crops Included: ,No,
Association Fees / Info
Hoa Frequency: NotApplicable
Hoa: No
Bathroom Info
Total Baths: 6.00
Halfbaths: 2
Fullbaths: 4
Bedroom Info
Beds: 5
Building Info
New Construction: No
Levels: Two
Year Built: 2008
Mobile Home Remains: ,No,
Zoning: FA
Style: Traditional
Construction Materials: Other
Buyer Compensation
Exterior Features
Spa: No
Patio and Porch Features: FrontPorch, Patio, Porch, Screened
Pool Features: OutdoorPool
Foundation: Slab
Exterior Features: BuiltinBarbecue, Barbecue, Fence, Pool, Patio, Storage
Financial
Lease Renewal Option: ,No,
Garage / Parking
Parking Capacity: 6
Garage: Yes
Carport: No
Parking Type: Attached, Garage, TwoCarGarage, Boat, GarageDoorOpener
Open Parking: No
Attached Garage: Yes
Garage Spaces: 2
Green / Env Info
Green Energy Efficient: Doors, Windows
Interior Features
Floor Cover: Tile, Wood
Door Features: InsulatedDoors
Fireplace: Yes
Laundry Features: WasherHookup
Furnished: Unfurnished
Interior Features: Fireplace, Other, SplitBedrooms, WindowTreatments, BreakfastBar, BedroomonMainLevel, EntranceFoyer, InLawFloorplan, StainlessSteelAppliances, Workshop
Appliances: DoubleOven, Dishwasher, Disposal, Microwave, Range, Refrigerator
Lot Info
Lease Considered: ,No,
Lease Assignable: ,No,
Acres: 17.00
Land Lease: No
Lot Description: Acreage, IrregularLot, OutsideCityLimits
Misc
Pool Private: No
Offer Compensation
Other School Info
Property Info
County: Horry
View: No
Senior Community: No
Stipulation of Sale: None
Property Sub Type Additional: Detached
Property Attached: No
Security Features: SecuritySystem, SmokeDetectors
Rent Control: No
Construction: Resale
Room Info
Basement: ,No,
Sold Info
Sold Date: 2015-09-25T00:00:00
Sqft Info
Building Sqft: 5935
Sqft: 4936
Tax Info
Tax Legal Description: Silver Sands Lot 9
Unit Info
Utilities / Hvac
Heating: Central, Electric
Cooling: CentralAir
Electric On Property: No
Cooling: Yes
Sewer: SepticTank
Utilities Available: CableAvailable, ElectricityAvailable, PhoneAvailable, SepticAvailable, UndergroundUtilities, WaterAvailable
Heating: Yes
Water Source: Public
Waterfront / Water
Waterfront: No
Directions
From Veterans Highway, Hwy. 22, turn North on to Highway 701. Proceed approximately 5 miles and then turn right on to McNabb Shortcut. Continue on McNabb for about 1 mile and then turn right on to Antrim Oake Court. At the end of the street, angling toward your right is a driveway flanked by brick columns.Courtesy of Cb Sea Coast Advantage Mb - Main Line: 843-449-9494

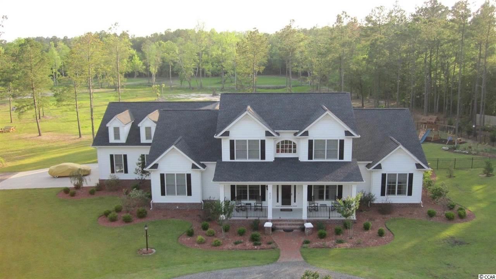
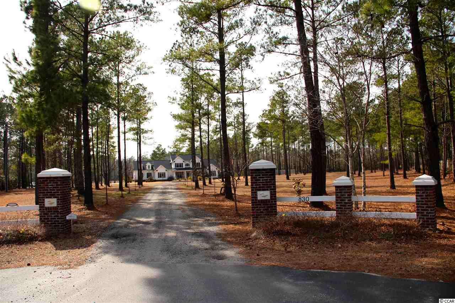
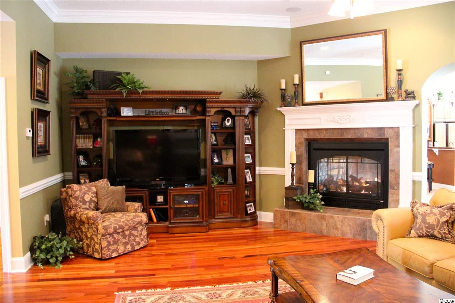
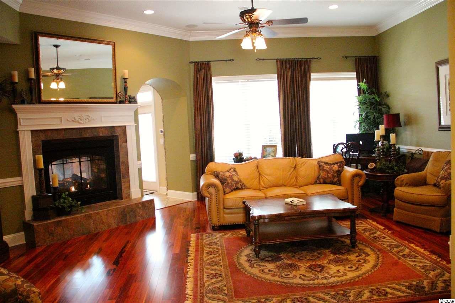
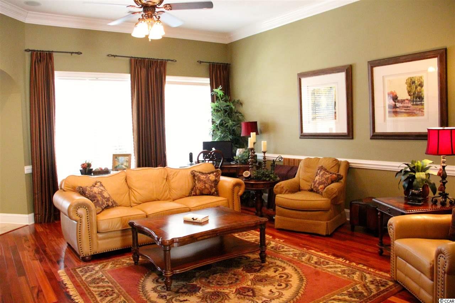
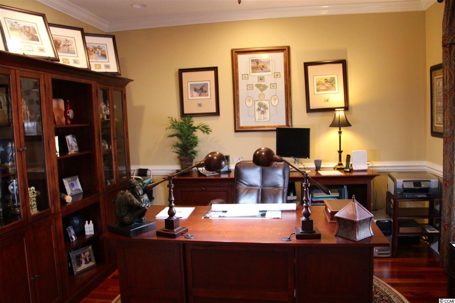
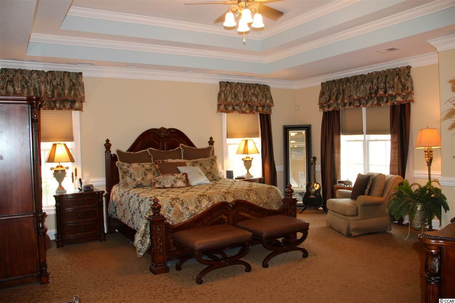
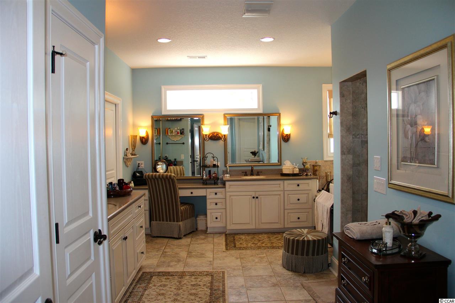
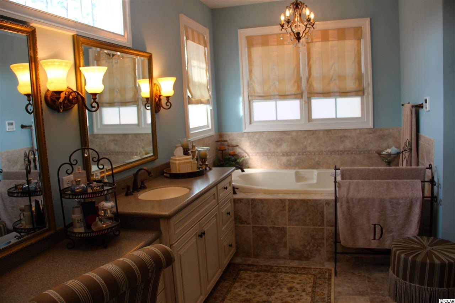
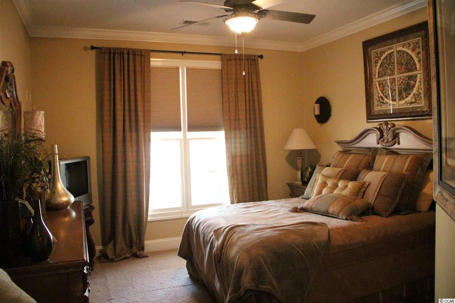
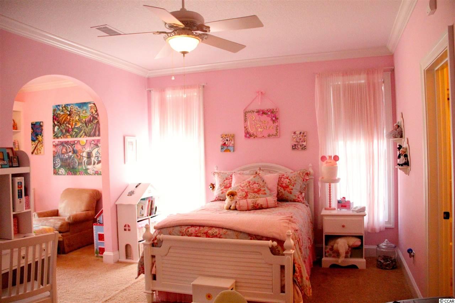
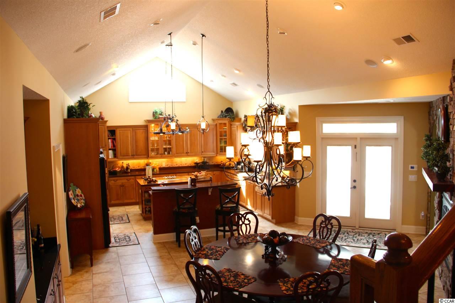
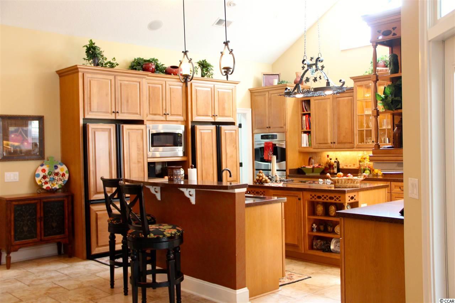
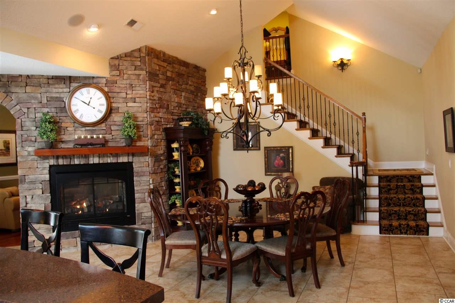
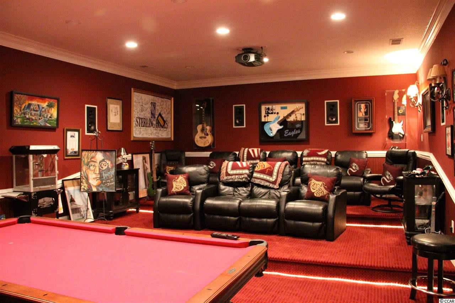
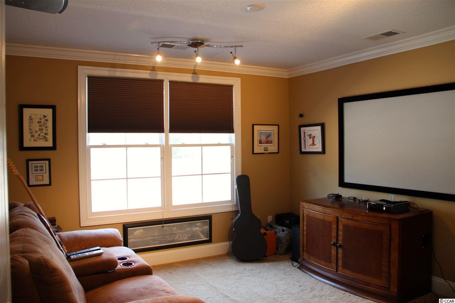
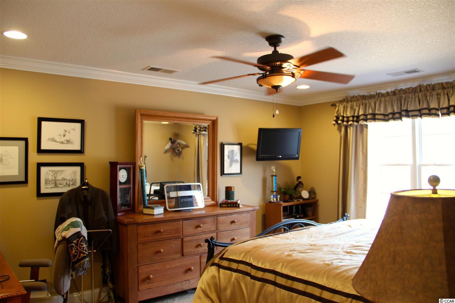
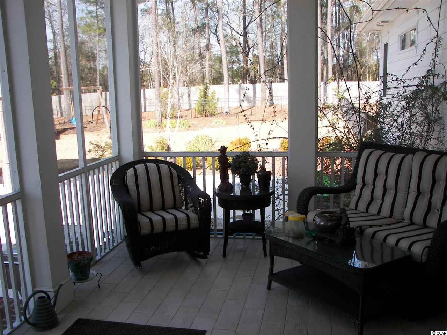
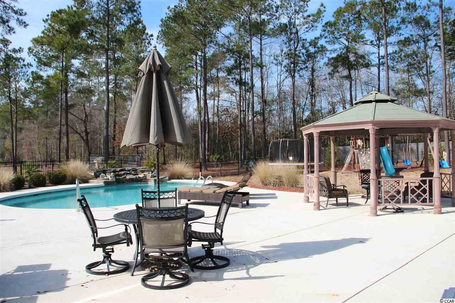
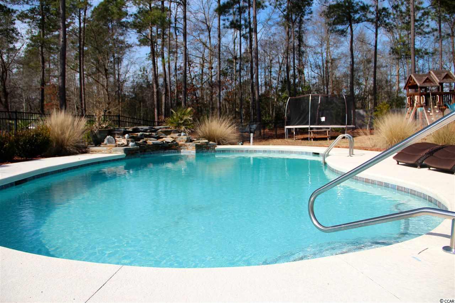
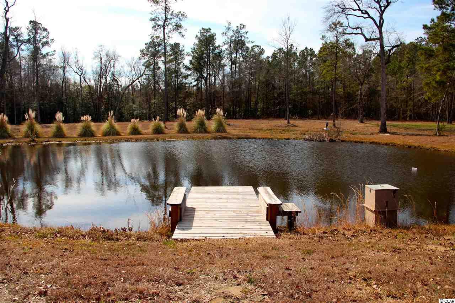
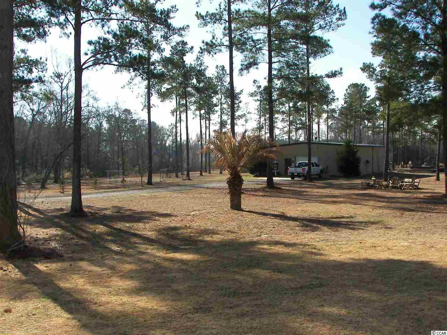
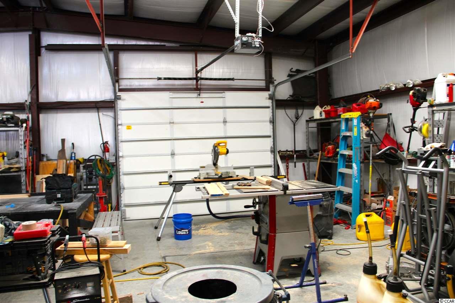
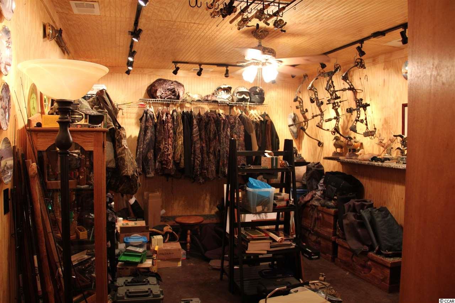
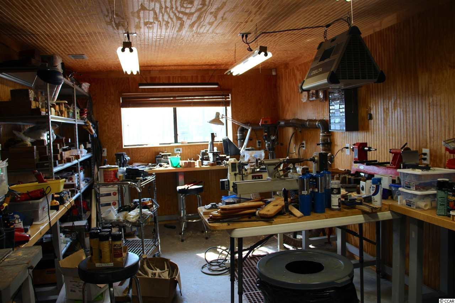
 Provided courtesy of © Copyright 2024 Coastal Carolinas Multiple Listing Service, Inc.®. Information Deemed Reliable but Not Guaranteed. © Copyright 2024 Coastal Carolinas Multiple Listing Service, Inc.® MLS. All rights reserved. Information is provided exclusively for consumers’ personal, non-commercial use,
that it may not be used for any purpose other than to identify prospective properties consumers may be interested in purchasing.
Images related to data from the MLS is the sole property of the MLS and not the responsibility of the owner of this website.
Provided courtesy of © Copyright 2024 Coastal Carolinas Multiple Listing Service, Inc.®. Information Deemed Reliable but Not Guaranteed. © Copyright 2024 Coastal Carolinas Multiple Listing Service, Inc.® MLS. All rights reserved. Information is provided exclusively for consumers’ personal, non-commercial use,
that it may not be used for any purpose other than to identify prospective properties consumers may be interested in purchasing.
Images related to data from the MLS is the sole property of the MLS and not the responsibility of the owner of this website.