Myrtle Beach, SC 29588
- 3Beds
- 2Full Baths
- N/AHalf Baths
- 1,723SqFt
- 2004Year Built
- 0.16Acres
- MLS# 1506617
- Residential
- Detached
- Sold
- Approx Time on Market1 month, 10 days
- AreaMyrtle Beach Area--South of 544 & West of 17 Bypass M.i. Horry County
- CountyHorry
- Subdivision The Gates - Charleston Village
Overview
Charleston Village in The Gates is charm personified. Bask in the balmy breeze while sitting on your front porch enjoying your beverage of choice. Then invite your guests into the appealing foyer revealing the warmth of elegant 5 ply hardwood floors throughout the open layout. The charming living room, with its propane fed fireplace, radiates hospitality as does the formal dining room. The large, friendly kitchen, has ample counter & storage space, along with sliding doors that overlook the patio, inviting the outside in. The Master bedroom has room for your King sized furniture & more. It also features a walk-in closet & Master bath with double vanity, garden tub & a separate shower. The private back yard is large enough to enjoy, but not so large so as to consume your precious playtime. The detached 2 car garage features a long driveway to allow your guests off-street parking. Have the best of all worlds - serenity and old world charm, but access within minutes to the Beach, boating, restaurants, entertainment, shopping and the airport. Be sure to check out this affordable beauty! Buyer is responsible for verifying all measurements.
Sale Info
Listing Date: 03-31-2015
Sold Date: 05-12-2015
Aprox Days on Market:
1 month(s), 10 day(s)
Listing Sold:
9 Year(s), 6 month(s), 0 day(s) ago
Asking Price: $168,900
Selling Price: $163,500
Price Difference:
Reduced By $5,400
Agriculture / Farm
Grazing Permits Blm: ,No,
Horse: No
Grazing Permits Forest Service: ,No,
Grazing Permits Private: ,No,
Irrigation Water Rights: ,No,
Farm Credit Service Incl: ,No,
Crops Included: ,No,
Association Fees / Info
Hoa Frequency: Quarterly
Hoa Fees: 20
Hoa: 1
Community Features: Clubhouse, Pool, RecreationArea, LongTermRentalAllowed
Assoc Amenities: Clubhouse, OwnerAllowedMotorcycle, Pool, TenantAllowedMotorcycle
Bathroom Info
Total Baths: 2.00
Fullbaths: 2
Bedroom Info
Beds: 3
Building Info
New Construction: No
Levels: One
Year Built: 2004
Mobile Home Remains: ,No,
Zoning: PUD
Construction Materials: VinylSiding
Buyer Compensation
Exterior Features
Spa: No
Patio and Porch Features: FrontPorch, Patio
Pool Features: Association, Community
Foundation: Slab
Exterior Features: SprinklerIrrigation, Patio
Financial
Lease Renewal Option: ,No,
Garage / Parking
Parking Capacity: 6
Garage: Yes
Carport: No
Parking Type: Detached, Garage, TwoCarGarage, GarageDoorOpener
Open Parking: No
Attached Garage: No
Garage Spaces: 2
Green / Env Info
Green Energy Efficient: Doors, Windows
Interior Features
Floor Cover: Tile, Wood
Door Features: InsulatedDoors
Fireplace: Yes
Laundry Features: WasherHookup
Furnished: Unfurnished
Interior Features: Fireplace, SplitBedrooms, BedroomonMainLevel, EntranceFoyer
Appliances: Dishwasher, Disposal, Microwave, Range, Refrigerator, Dryer, Washer
Lot Info
Lease Considered: ,No,
Lease Assignable: ,No,
Acres: 0.16
Lot Size: 50 x 115 x69 x 115
Land Lease: No
Lot Description: OutsideCityLimits, Rectangular
Misc
Pool Private: No
Offer Compensation
Other School Info
Property Info
County: Horry
View: No
Senior Community: No
Stipulation of Sale: None
Property Sub Type Additional: Detached
Property Attached: No
Security Features: SmokeDetectors
Disclosures: CovenantsRestrictionsDisclosure,SellerDisclosure
Rent Control: No
Construction: Resale
Room Info
Basement: ,No,
Sold Info
Sold Date: 2015-05-12T00:00:00
Sqft Info
Building Sqft: 2175
Sqft: 1723
Tax Info
Tax Legal Description: Lot 156 PH III The Gates
Unit Info
Utilities / Hvac
Heating: Central, Electric
Cooling: CentralAir
Electric On Property: No
Cooling: Yes
Utilities Available: CableAvailable, ElectricityAvailable, Other, PhoneAvailable, SewerAvailable, UndergroundUtilities, WaterAvailable
Heating: Yes
Water Source: Public
Waterfront / Water
Waterfront: No
Schools
Elem: Saint James Elementary School
Middle: Saint James Middle School
High: Saint James High School
Directions
Turn West onto Holmestown Road from By-pass 17. Go approximately 1-1/2 mi, turn left into The Gates onto Edenborough Dr., go approx. .5 mi and turn right onto Gervais - 3222 is on the right.Courtesy of Palmetto Coastal Homes

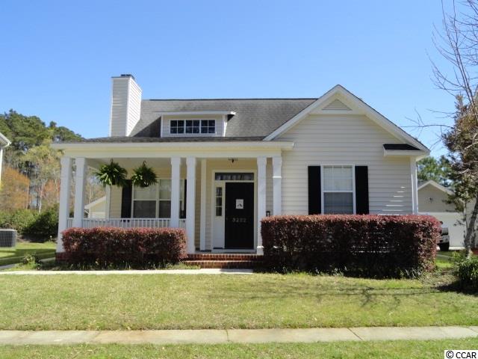
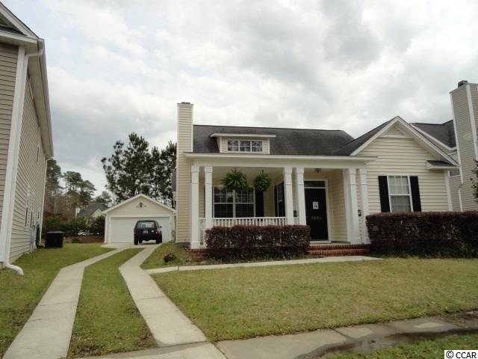
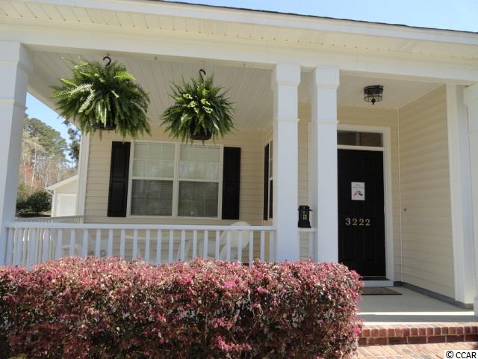
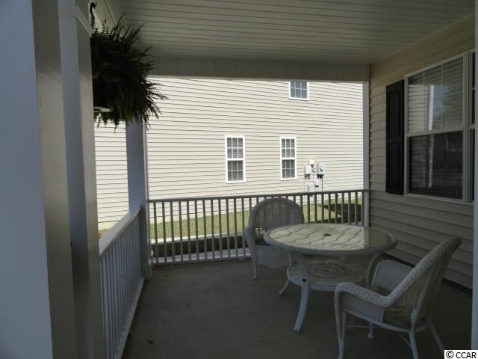
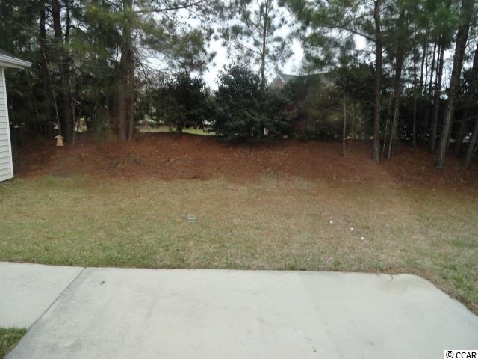
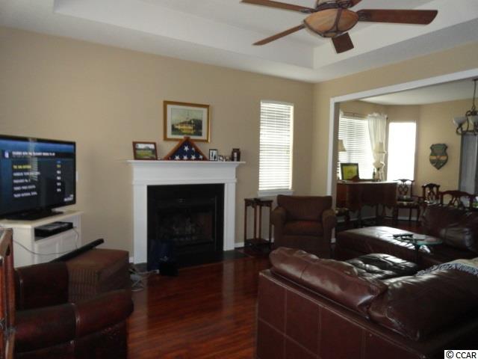
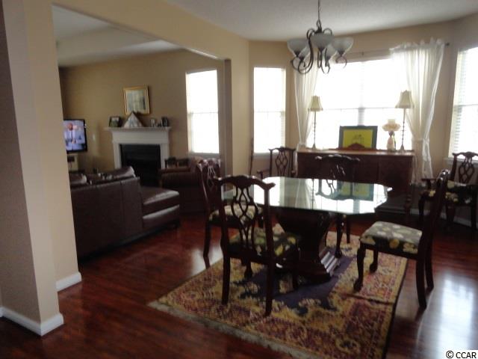
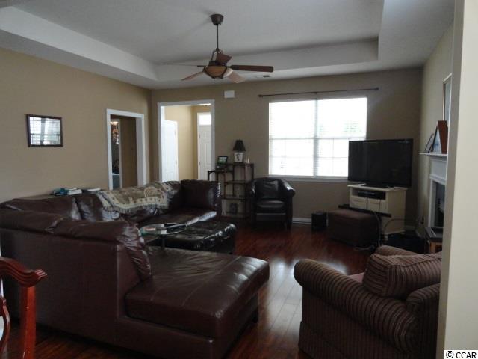
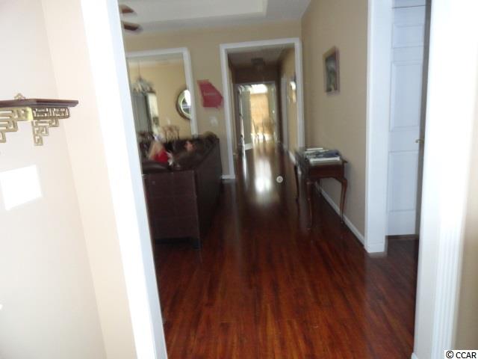
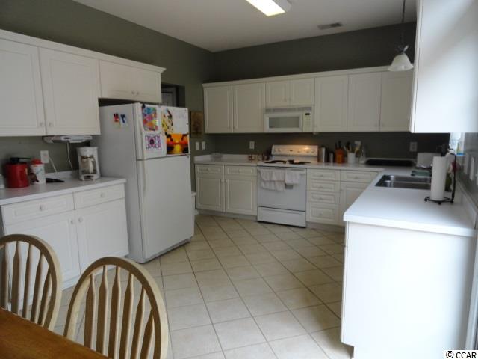
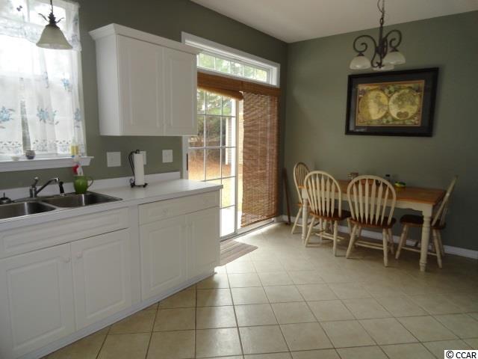
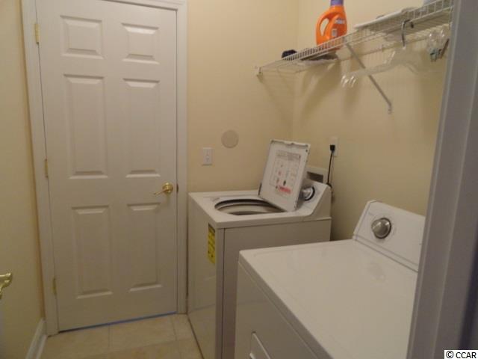
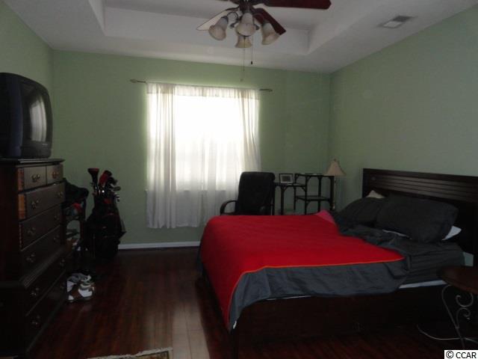
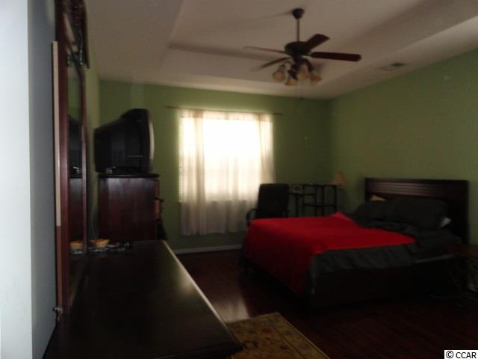
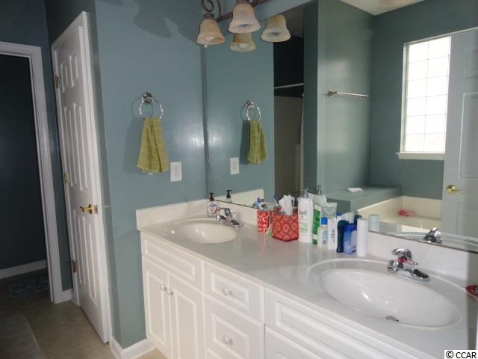
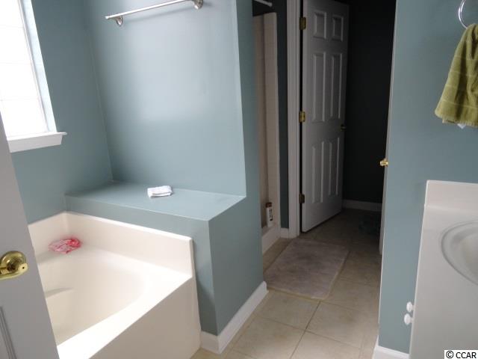
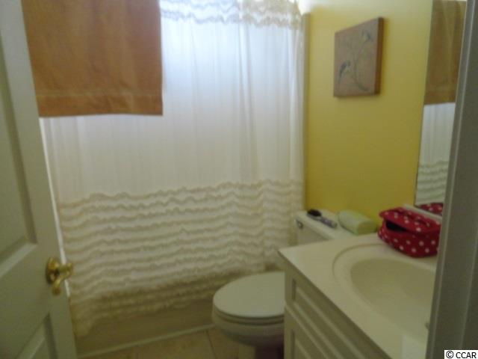
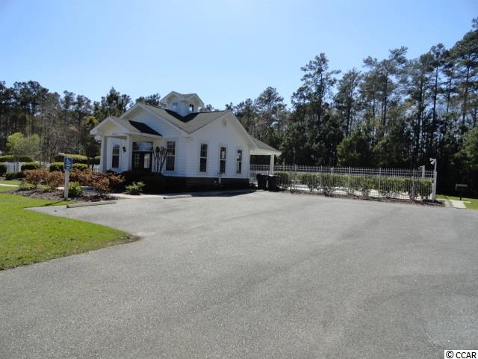
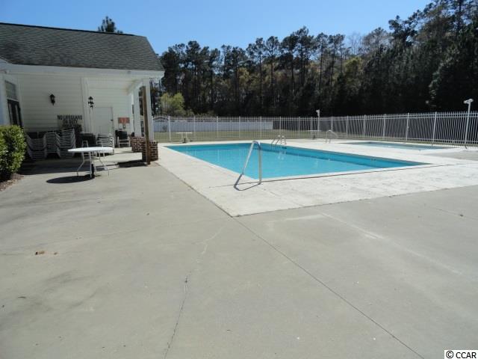
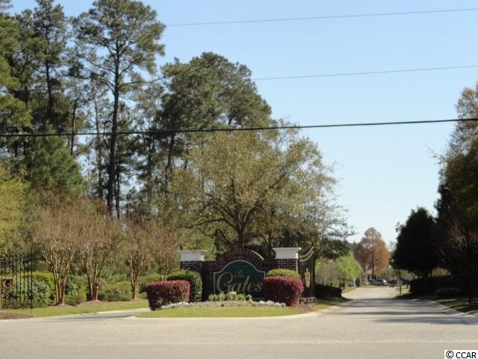
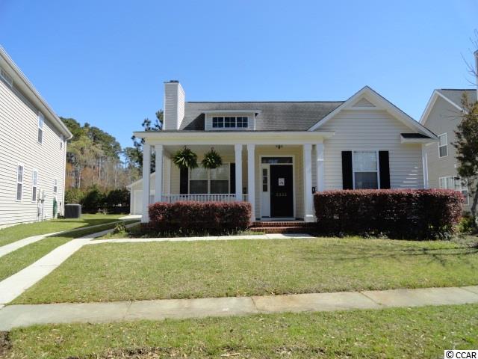
 MLS# 920744
MLS# 920744  Provided courtesy of © Copyright 2024 Coastal Carolinas Multiple Listing Service, Inc.®. Information Deemed Reliable but Not Guaranteed. © Copyright 2024 Coastal Carolinas Multiple Listing Service, Inc.® MLS. All rights reserved. Information is provided exclusively for consumers’ personal, non-commercial use,
that it may not be used for any purpose other than to identify prospective properties consumers may be interested in purchasing.
Images related to data from the MLS is the sole property of the MLS and not the responsibility of the owner of this website.
Provided courtesy of © Copyright 2024 Coastal Carolinas Multiple Listing Service, Inc.®. Information Deemed Reliable but Not Guaranteed. © Copyright 2024 Coastal Carolinas Multiple Listing Service, Inc.® MLS. All rights reserved. Information is provided exclusively for consumers’ personal, non-commercial use,
that it may not be used for any purpose other than to identify prospective properties consumers may be interested in purchasing.
Images related to data from the MLS is the sole property of the MLS and not the responsibility of the owner of this website.