Murrells Inlet, SC 29576
- 4Beds
- 3Full Baths
- 1Half Baths
- 2,880SqFt
- 2005Year Built
- 0.00Acres
- MLS# 1503913
- Residential
- Detached
- Sold
- Approx Time on Market2 months, 19 days
- AreaMurrells Inlet - Georgetown County
- CountyGeorgetown
- SubdivisionCreekside Cottages
Overview
Creekside Cottages. Murrells Inlet proper. Situated in the middle of the old-time village sharing space with the quietest area at the Inlet. Nestled near ancient mossy oaks Privacy yet close to all the energy found at Restaurant Row. Property is within easy walking distance to all your wants and needs. Near the Murrells Inlet Public Boat Landing, Belin United Methodist Church and other churches, grocery stores, Post Office, the hospital, Garden City Beach, Huntington State Park, Brookgreen Gardens and much more. This home on Belin Dr in Creekside Cottages is as nice as Murrells Inlet has to offer. A true two story raised beach with four porches. Two on the first level front and back and two more on the second level front and back. The four porches offer very distinct settings to include sunning, entertainment, and intimate conversations. The house has the curb appeal and the walk-in wow factor that never leaves you while you are there. Beautiful wide-board, long leaf pine floors throughout the house. Guest bedroom down stairs with private bath. Three bedrooms upstairs. The Master bedroom has all the bells and whistles you would expect plus more. The MBR has a vaulted/cathedral ceiling, it's very own private attached porch at treetop high, a huge walk-in MBR closet with built-in space for all the essentials a woman has to have. An open fireplace with gas logs in the MBR that also accommodates the MBA. The MBA has two separate vanities, plenty of counter space, great lighting, and a whirlpool tub. The Master suite covers half of the entire upstairs. The other half of the upstairs are two very spacious BRs with large closets. The stairwell from the first floor to the second floor is extra wide to handle ease of movement of furniture. There is plenty of light in every room and the house is adorned with Plantation Shutters throughout. The kitchen is spacious, updated, upgraded and loaded to the high ceiling with cabinetry. The open floor plan creates a stress free flow of movement. The open area family room sharing the dining area and the kitchen area invites engaging conversation with family and friends. There is also a 2nd fireplace in the Family Room that soothes the soul and warms the spirit. The Guest BR on the 1st Floor is currently being used as a 2nd sitting area which has an adjoining full bath. Creekside Cottages has a small community pool with the essential accommodations. Perfect for small kids and grand kids. There is an abundance of storage closets throughout the house to include the usual linen closets. It has a large walk-in pantry with easy access to the HWH. The ground floor easily parks 3 large SUV's and a boat. There is also a finished storage room inside the garage area as are the 2 HVAC units. They are easily accessible and out of the weather. A built in elevator strategically located in the corner of the garage provides the perfect solution for getting the groceries to the kitchen. This was part of the house design from the start. The yard is low maintenance and does not waste your valuable time with upkeep. Uptown and downtown all in one house.
Sale Info
Listing Date: 02-23-2015
Sold Date: 05-13-2015
Aprox Days on Market:
2 month(s), 19 day(s)
Listing Sold:
8 Year(s), 11 month(s), 10 day(s) ago
Asking Price: $469,000
Selling Price: $422,500
Price Difference:
Reduced By $46,500
Agriculture / Farm
Grazing Permits Blm: ,No,
Horse: No
Grazing Permits Forest Service: ,No,
Grazing Permits Private: ,No,
Irrigation Water Rights: ,No,
Farm Credit Service Incl: ,No,
Crops Included: ,No,
Association Fees / Info
Hoa Frequency: Monthly
Hoa Fees: 97
Hoa: 1
Community Features: Clubhouse, Pool, RecreationArea
Assoc Amenities: Clubhouse, Pool
Bathroom Info
Total Baths: 4.00
Halfbaths: 1
Fullbaths: 3
Bedroom Info
Beds: 4
Building Info
New Construction: No
Levels: Two
Year Built: 2005
Mobile Home Remains: ,No,
Zoning: RES
Style: RaisedBeach
Building Features: Elevators
Construction Materials: HardiPlankType, Masonry, WoodFrame
Buyer Compensation
Exterior Features
Spa: No
Patio and Porch Features: RearPorch, Deck, FrontPorch
Pool Features: Association, Community
Foundation: Raised
Exterior Features: Deck, Elevator, SprinklerIrrigation, Porch
Financial
Lease Renewal Option: ,No,
Garage / Parking
Parking Capacity: 6
Garage: Yes
Carport: No
Parking Type: Underground, GarageDoorOpener
Open Parking: No
Attached Garage: No
Green / Env Info
Green Energy Efficient: Doors, Windows
Interior Features
Floor Cover: Carpet, Tile, Wood
Door Features: InsulatedDoors
Fireplace: Yes
Laundry Features: WasherHookup
Furnished: Unfurnished
Interior Features: Elevator, Fireplace, WindowTreatments, BedroomonMainLevel, EntranceFoyer, StainlessSteelAppliances, SolidSurfaceCounters
Appliances: Dishwasher, Microwave, Range, Refrigerator, Dryer, Washer
Lot Info
Lease Considered: ,No,
Lease Assignable: ,No,
Acres: 0.00
Land Lease: No
Lot Description: OutsideCityLimits, Rectangular
Misc
Pool Private: No
Offer Compensation
Other School Info
Property Info
County: Georgetown
View: No
Senior Community: No
Stipulation of Sale: None
Property Sub Type Additional: Detached
Property Attached: No
Security Features: SecuritySystem, SmokeDetectors
Disclosures: CovenantsRestrictionsDisclosure,SellerDisclosure
Rent Control: No
Construction: Resale
Room Info
Basement: ,No,
Sold Info
Sold Date: 2015-05-13T00:00:00
Sqft Info
Building Sqft: 4368
Sqft: 2880
Tax Info
Tax Legal Description: Lot 15
Unit Info
Utilities / Hvac
Heating: Central, Electric, Propane
Cooling: CentralAir
Electric On Property: No
Cooling: Yes
Utilities Available: CableAvailable, ElectricityAvailable, PhoneAvailable, SewerAvailable, UndergroundUtilities, WaterAvailable
Heating: Yes
Water Source: Public
Waterfront / Water
Waterfront: No
Directions
Murrells Inlet/ Business Hwy 17 across from the Belin United Methodist Church. Turn on Belin Drive. 4th house on your left is 525 Belin Drive. Huge ancient oak next to front driveway.Courtesy of Brand Name Real Estate

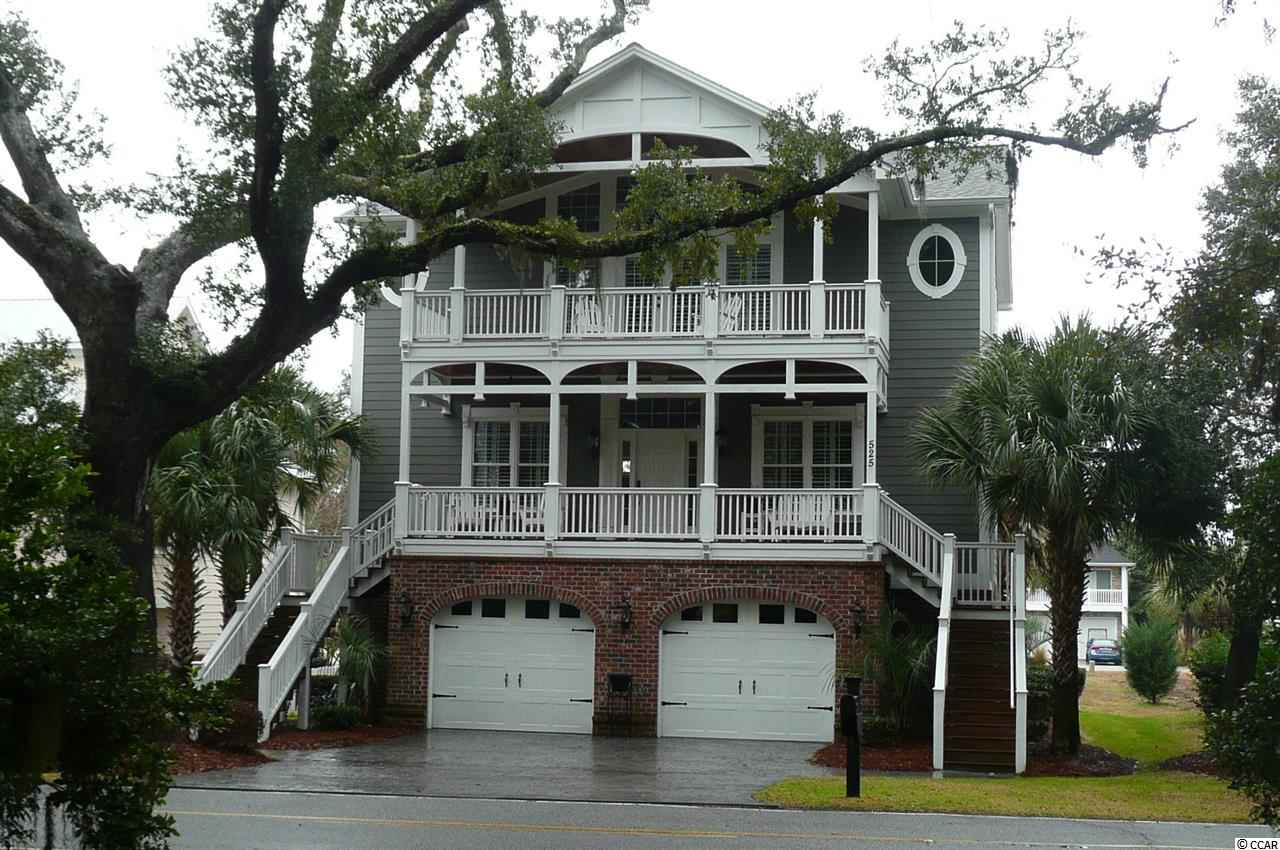
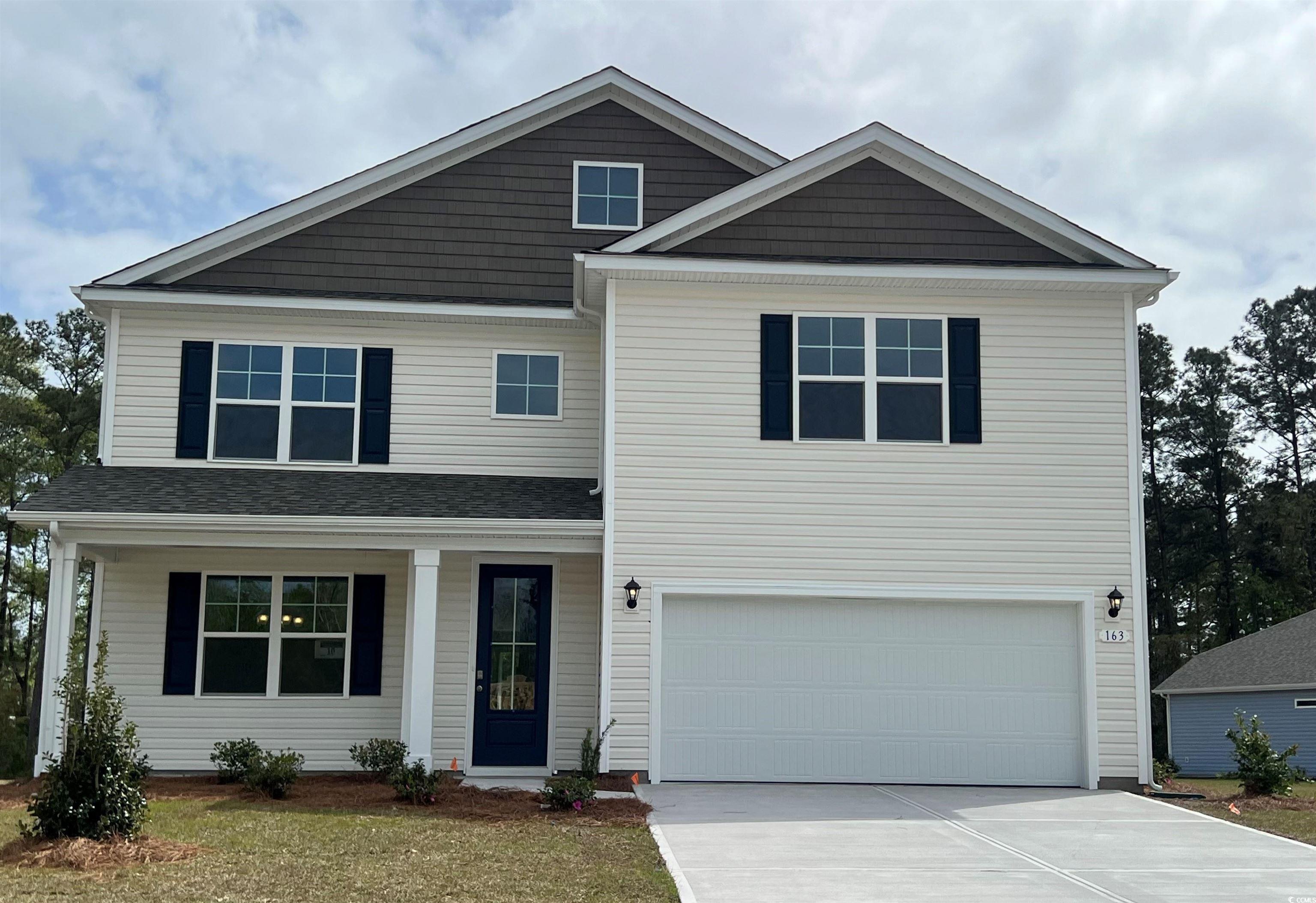
 MLS# 2325424
MLS# 2325424 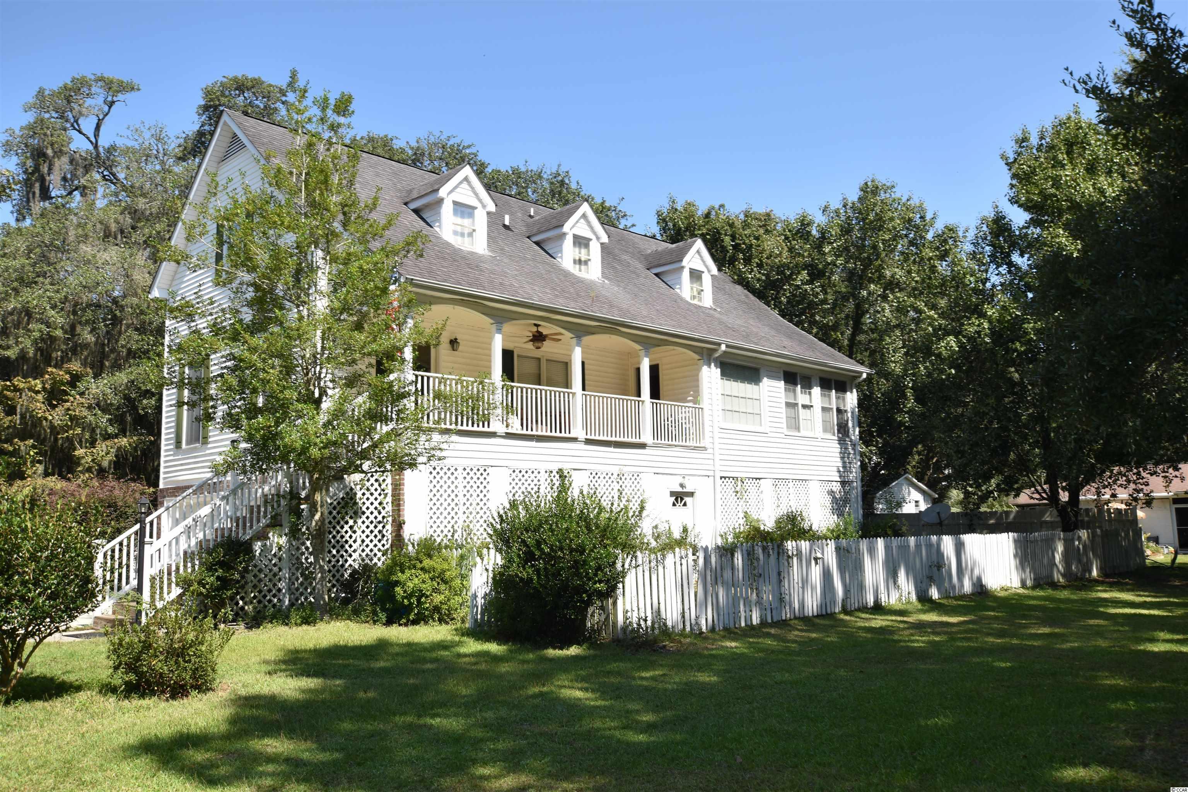
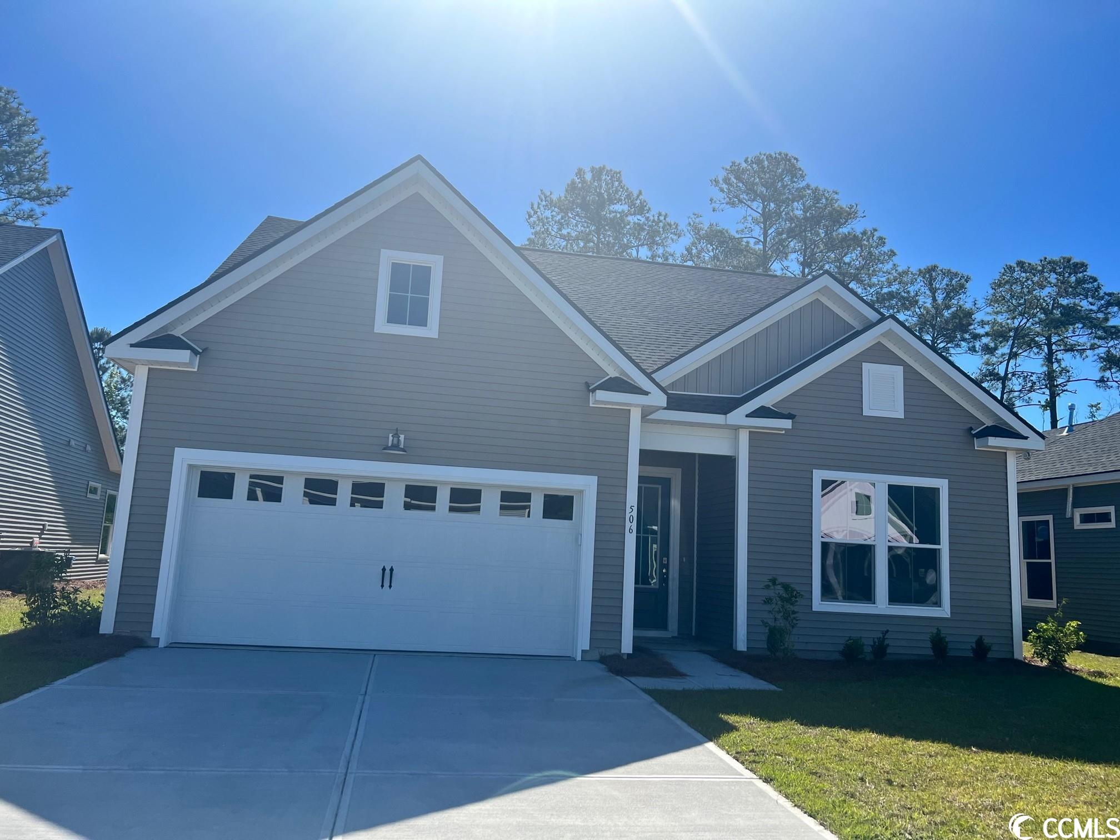
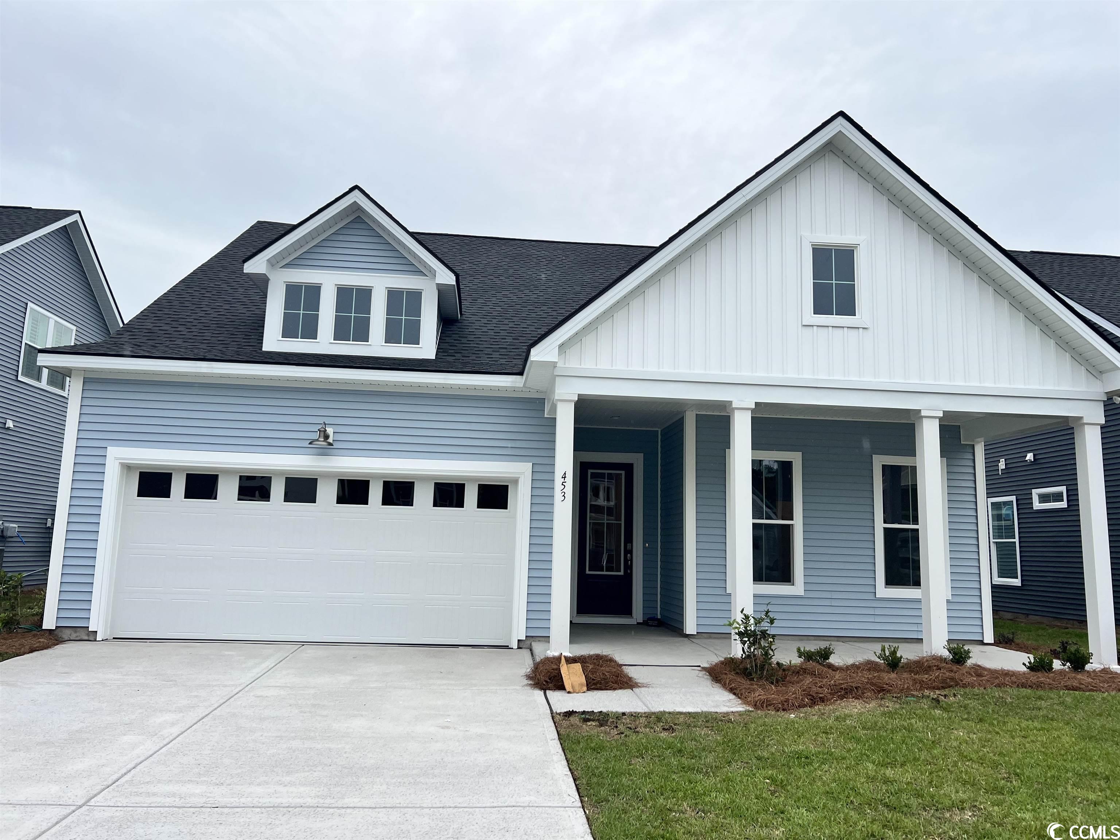
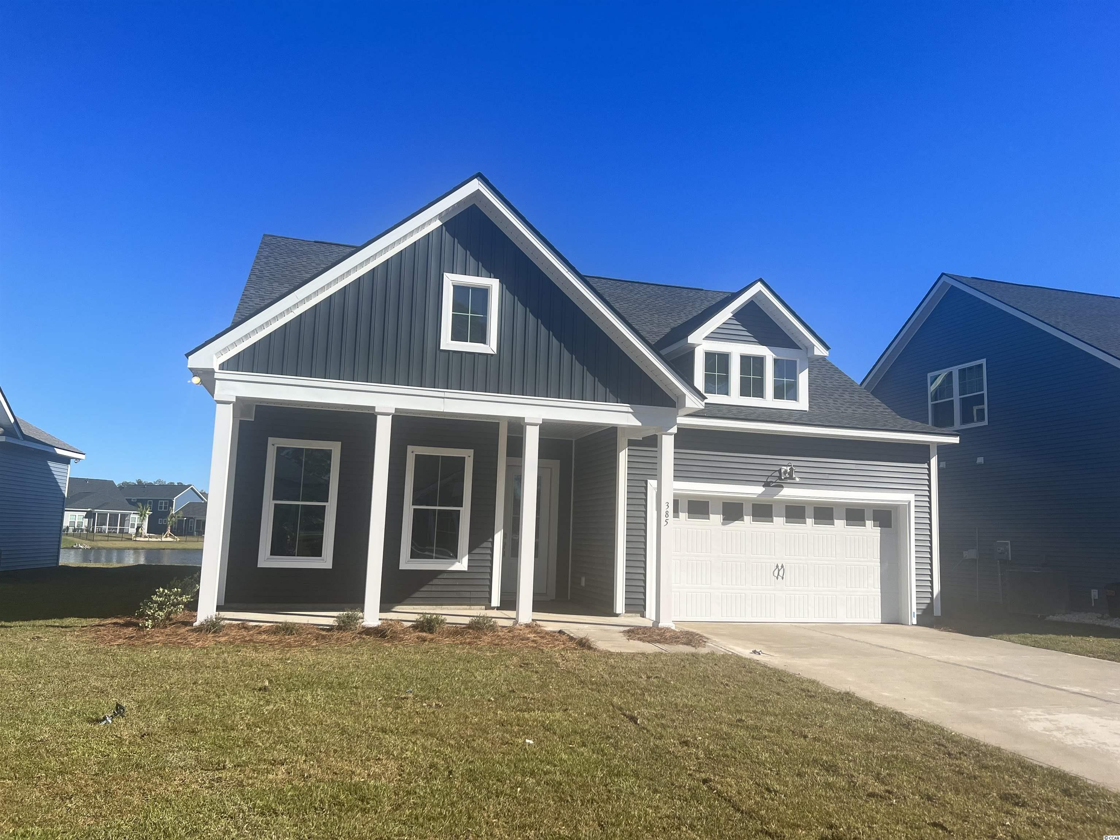
 Provided courtesy of © Copyright 2024 Coastal Carolinas Multiple Listing Service, Inc.®. Information Deemed Reliable but Not Guaranteed. © Copyright 2024 Coastal Carolinas Multiple Listing Service, Inc.® MLS. All rights reserved. Information is provided exclusively for consumers’ personal, non-commercial use,
that it may not be used for any purpose other than to identify prospective properties consumers may be interested in purchasing.
Images related to data from the MLS is the sole property of the MLS and not the responsibility of the owner of this website.
Provided courtesy of © Copyright 2024 Coastal Carolinas Multiple Listing Service, Inc.®. Information Deemed Reliable but Not Guaranteed. © Copyright 2024 Coastal Carolinas Multiple Listing Service, Inc.® MLS. All rights reserved. Information is provided exclusively for consumers’ personal, non-commercial use,
that it may not be used for any purpose other than to identify prospective properties consumers may be interested in purchasing.
Images related to data from the MLS is the sole property of the MLS and not the responsibility of the owner of this website.