Conway, SC 29526
- 3Beds
- 2Full Baths
- 1Half Baths
- 2,177SqFt
- 2007Year Built
- 0.00Acres
- MLS# 1422462
- Residential
- Detached
- Sold
- Approx Time on Market5 months, 2 days
- AreaConway Central Between 501 & 701 / North of 501
- CountyHorry
- Subdivision The Summit
Overview
Lot of house for the money!! This large 3BR 2 1/2 BA HM has 3,121 sq ft under roof, 2,177 heated sq ft and shows like new! Features: Front & back porches; LG Bonus RM over garage; Laundry RM; Smooth ceilings; upgraded trim: Crown moulding; chair rail, panel moulding & bay window in dining room; Hardwood floors; 18""x 18"" tile in wet areas; Smooth ceilings; Gas Fireplace in Family RM; Tray ceiling, crown moulding in Master BR; Master BA w/Double sinks, tub, shower & large walk-in closet; Plantation shutters in all windows on 1st floor; Kitchen features breakfast nook with bay window; breakfast bar; 42"" maple cabinets, corian counter tops & stainless steel appliances. The Summit is a small quiet community located just outside the city limits and just minutes from Walmart, shopping & dining and Hwy 22.
Sale Info
Listing Date: 12-10-2014
Sold Date: 05-13-2015
Aprox Days on Market:
5 month(s), 2 day(s)
Listing Sold:
9 Year(s), 5 month(s), 21 day(s) ago
Asking Price: $189,900
Selling Price: $184,000
Price Difference:
Reduced By $5,900
Agriculture / Farm
Grazing Permits Blm: ,No,
Horse: No
Grazing Permits Forest Service: ,No,
Grazing Permits Private: ,No,
Irrigation Water Rights: ,No,
Farm Credit Service Incl: ,No,
Crops Included: ,No,
Association Fees / Info
Hoa Frequency: Quarterly
Hoa Fees: 30
Hoa: 1
Bathroom Info
Total Baths: 3.00
Halfbaths: 1
Fullbaths: 2
Bedroom Info
Beds: 3
Building Info
New Construction: No
Levels: Two
Year Built: 2007
Mobile Home Remains: ,No,
Zoning: Re
Style: Traditional
Construction Materials: VinylSiding
Buyer Compensation
Exterior Features
Spa: No
Patio and Porch Features: RearPorch, FrontPorch
Foundation: Slab
Exterior Features: Porch
Financial
Lease Renewal Option: ,No,
Garage / Parking
Parking Capacity: 2
Garage: Yes
Carport: No
Parking Type: Attached, Garage, TwoCarGarage, GarageDoorOpener
Open Parking: No
Attached Garage: Yes
Garage Spaces: 2
Green / Env Info
Green Energy Efficient: Doors, Windows
Interior Features
Floor Cover: Carpet, Tile, Wood
Door Features: InsulatedDoors
Fireplace: Yes
Laundry Features: WasherHookup
Furnished: Unfurnished
Interior Features: Fireplace, WindowTreatments, BreakfastBar, BreakfastArea, EntranceFoyer, StainlessSteelAppliances
Appliances: Dishwasher, Disposal, Microwave, Range, RangeHood
Lot Info
Lease Considered: ,No,
Lease Assignable: ,No,
Acres: 0.00
Lot Size: 79x158x63x109
Land Lease: No
Lot Description: LakeFront, OutsideCityLimits, Pond, Rectangular
Misc
Pool Private: No
Offer Compensation
Other School Info
Property Info
County: Horry
View: No
Senior Community: No
Stipulation of Sale: None
Property Sub Type Additional: Detached
Property Attached: No
Disclosures: CovenantsRestrictionsDisclosure,SellerDisclosure
Rent Control: No
Construction: Resale
Room Info
Basement: ,No,
Sold Info
Sold Date: 2015-05-13T00:00:00
Sqft Info
Building Sqft: 3122
Sqft: 2177
Tax Info
Tax Legal Description: Lot 48
Unit Info
Utilities / Hvac
Heating: Central, Electric
Cooling: CentralAir
Electric On Property: No
Cooling: Yes
Utilities Available: CableAvailable, ElectricityAvailable, PhoneAvailable, SewerAvailable, UndergroundUtilities, WaterAvailable
Heating: Yes
Water Source: Public
Waterfront / Water
Waterfront: Yes
Waterfront Features: LakeFront
Directions
From beach: Take Hwy 501 thru Conway, about 1 mile past super Walmart turn right onto Four Mile Rd, go about 2 miles and turn right into The Summit (Silver Peak Dr) the left on Canyon Dr, house on left, sign in yard.Courtesy of Re/max Southern Shores - Cell: 843-902-2077

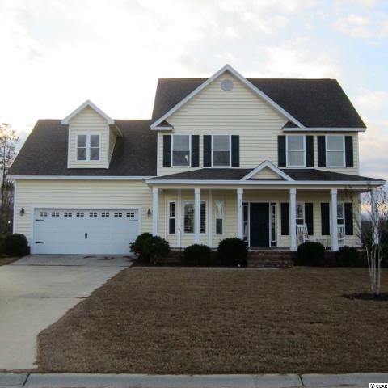
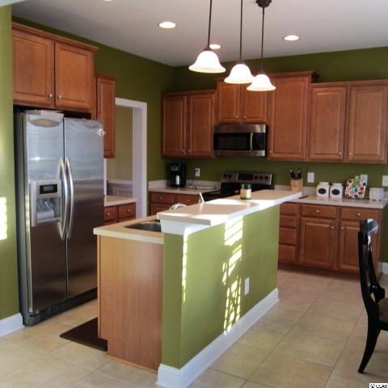
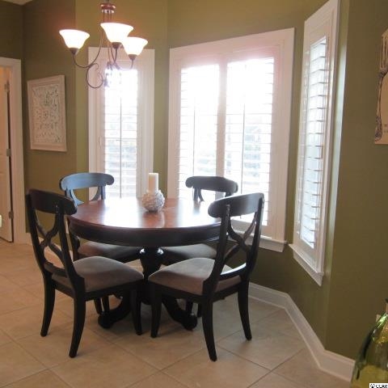
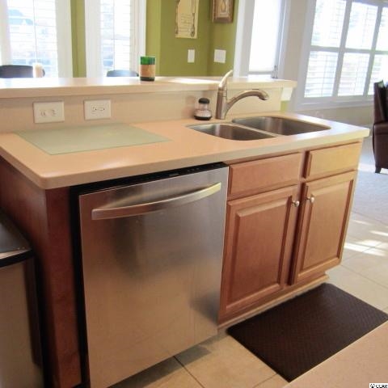
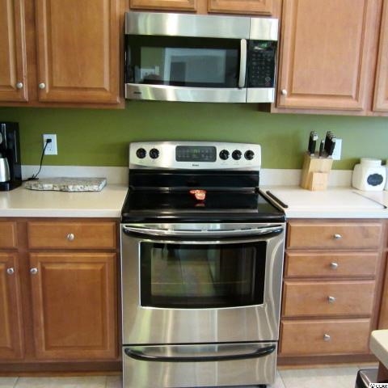
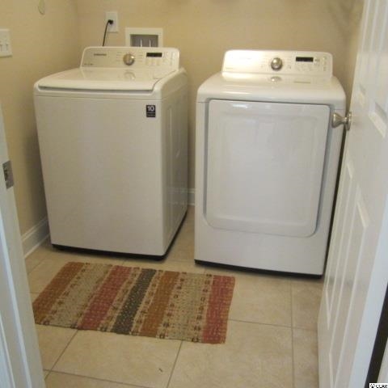
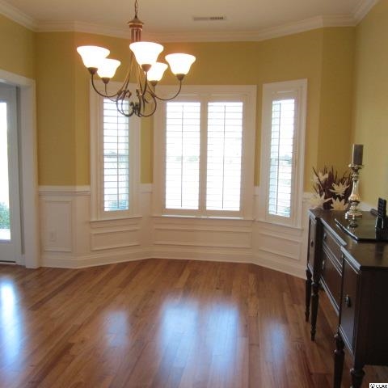
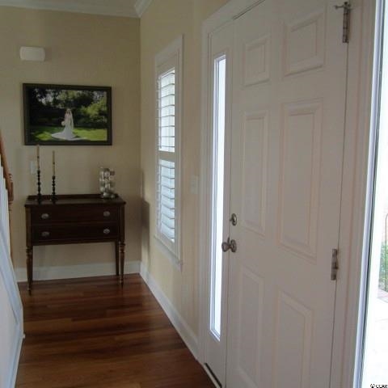
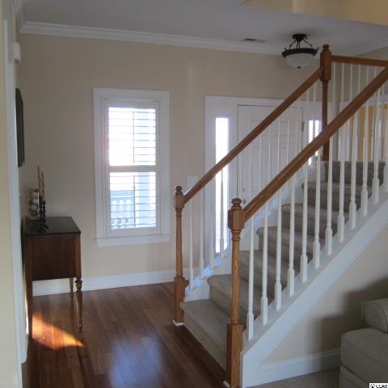
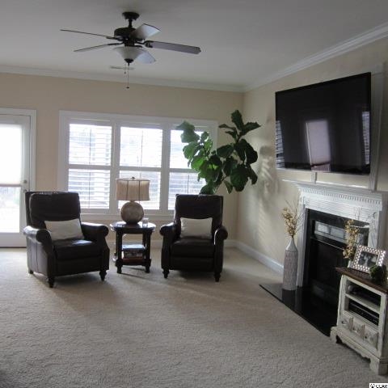
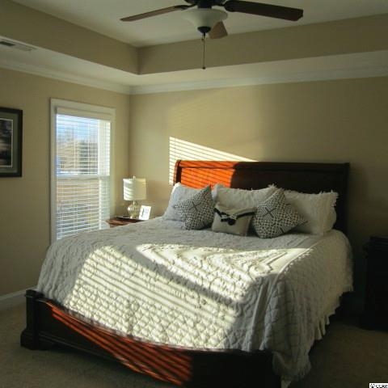
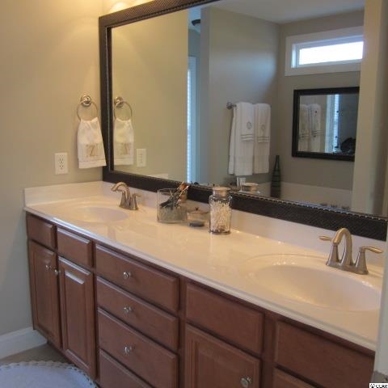
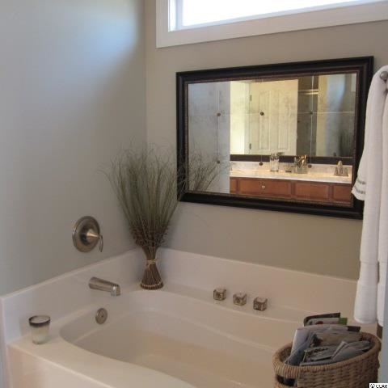
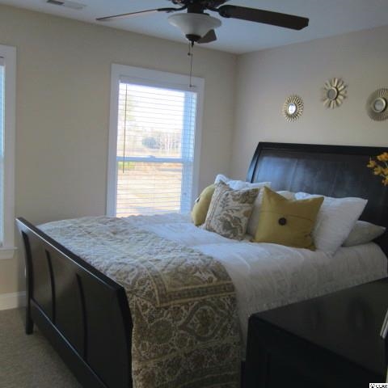
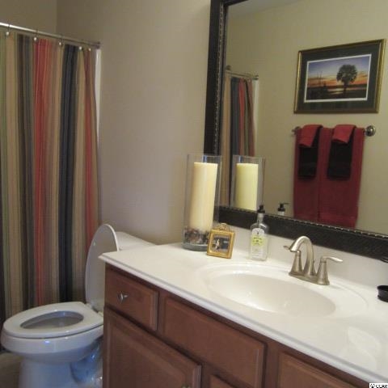
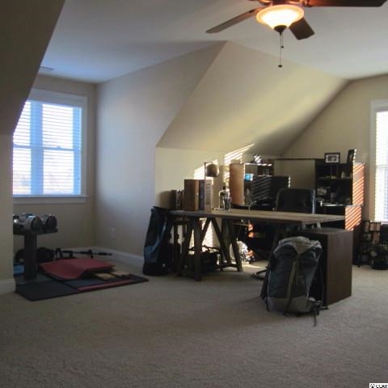
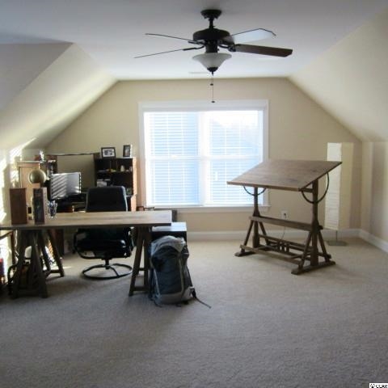
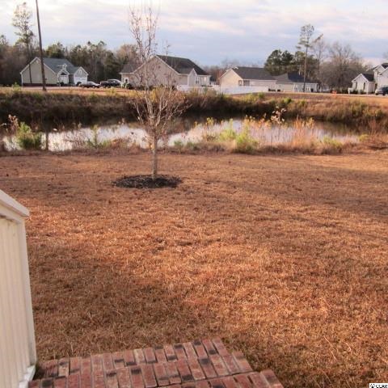
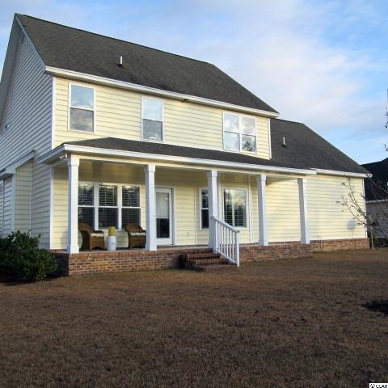
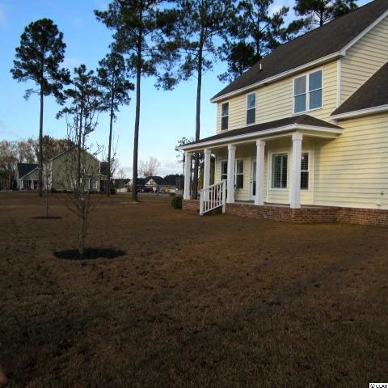
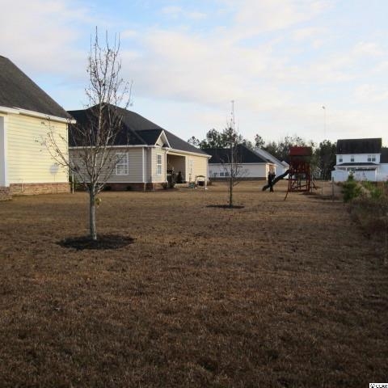
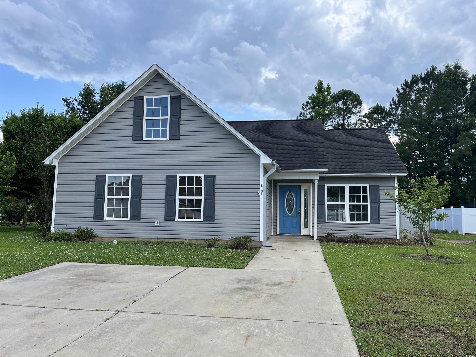
 MLS# 2412352
MLS# 2412352 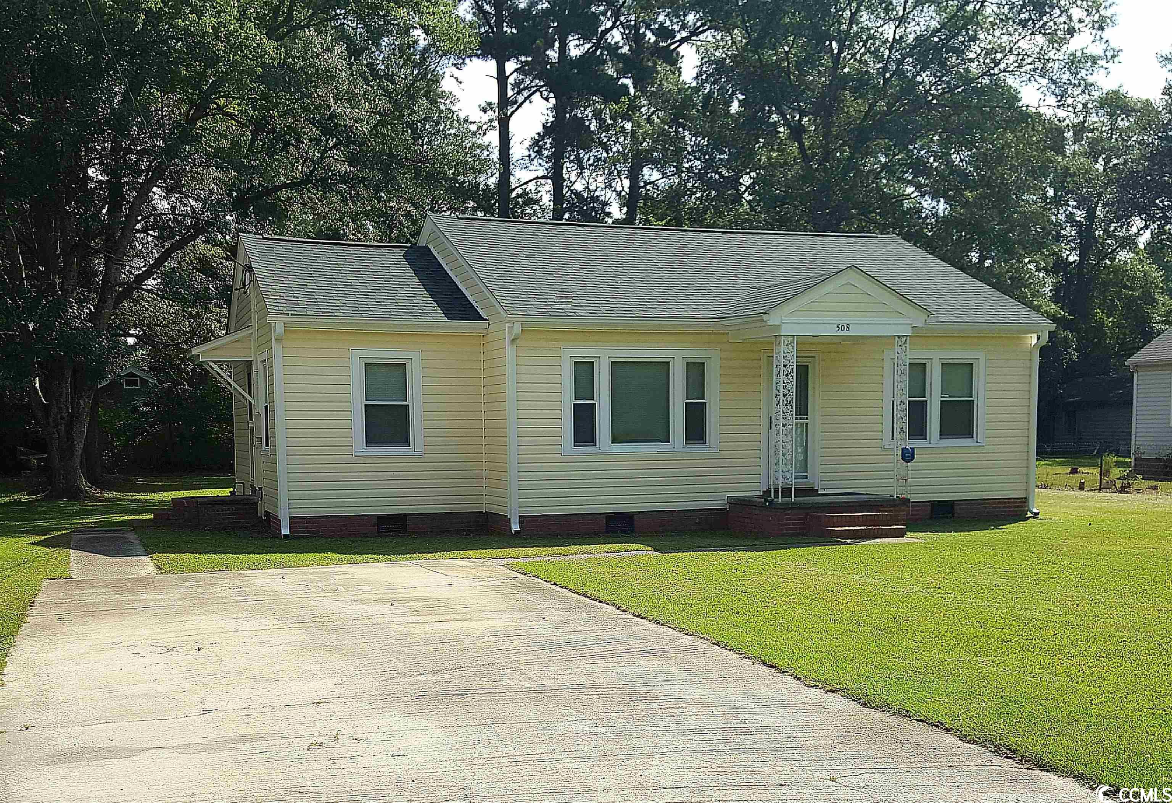
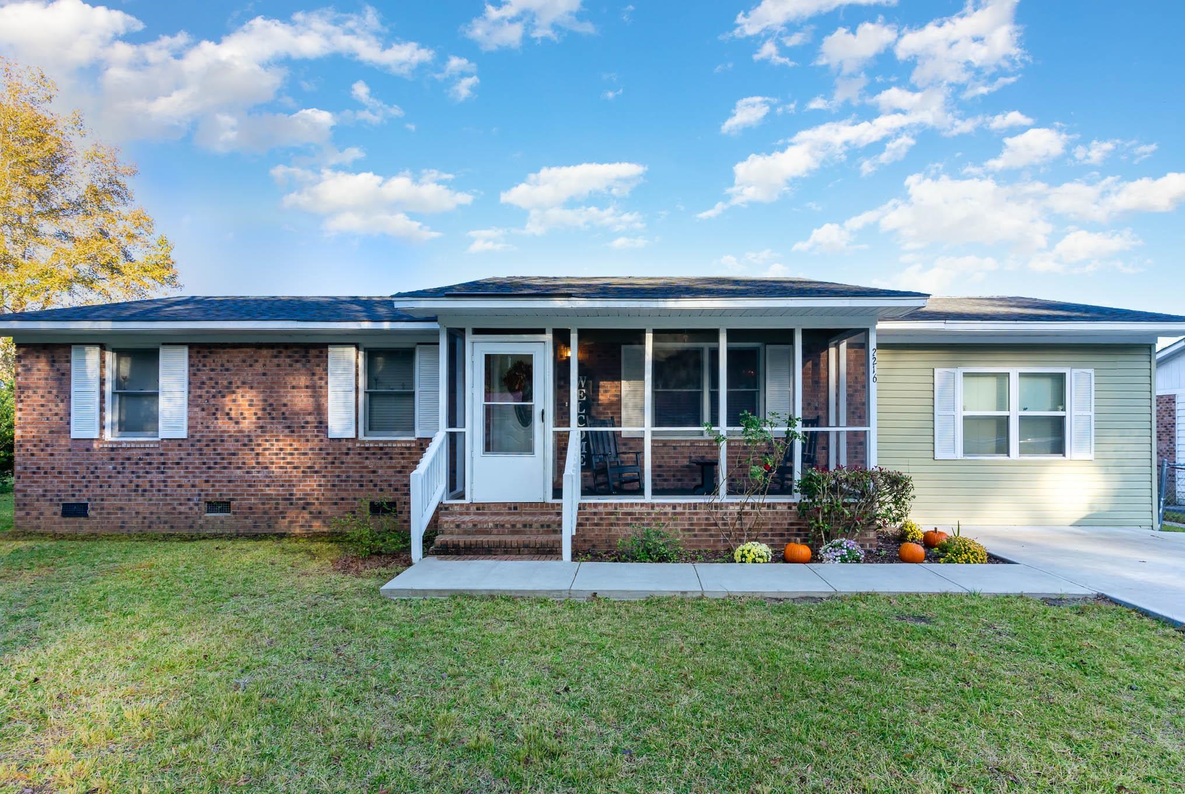
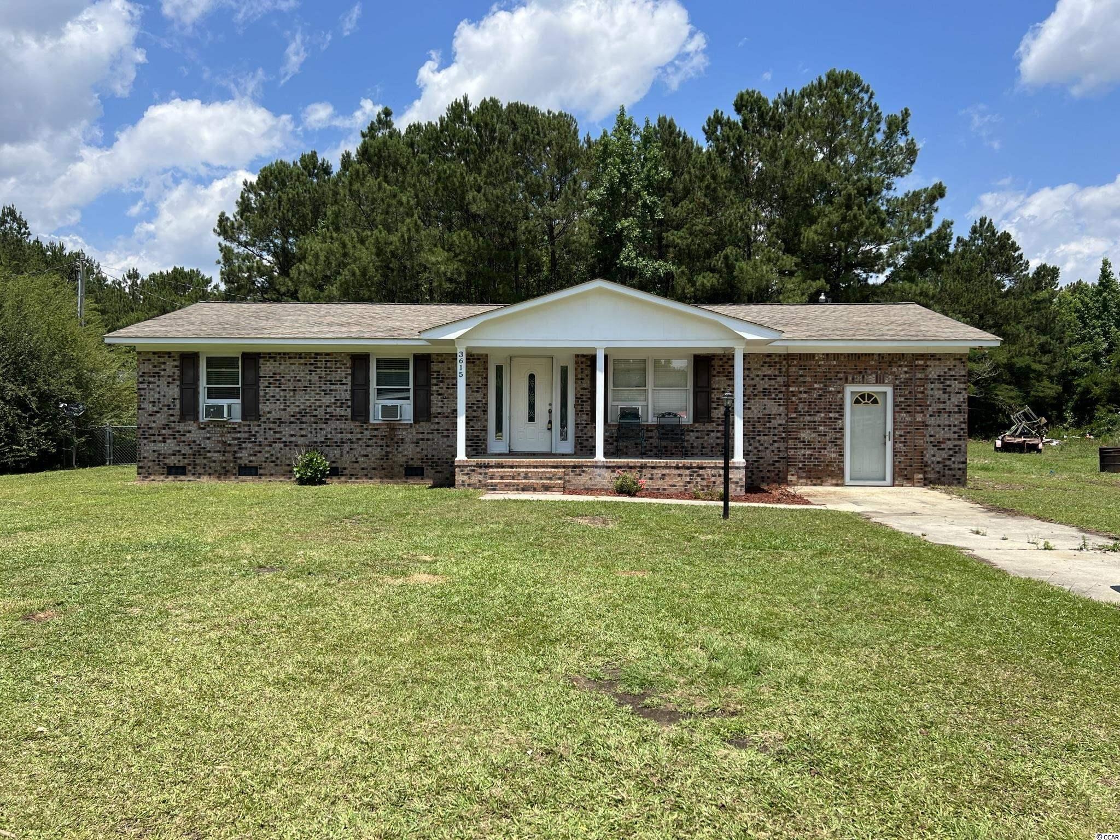
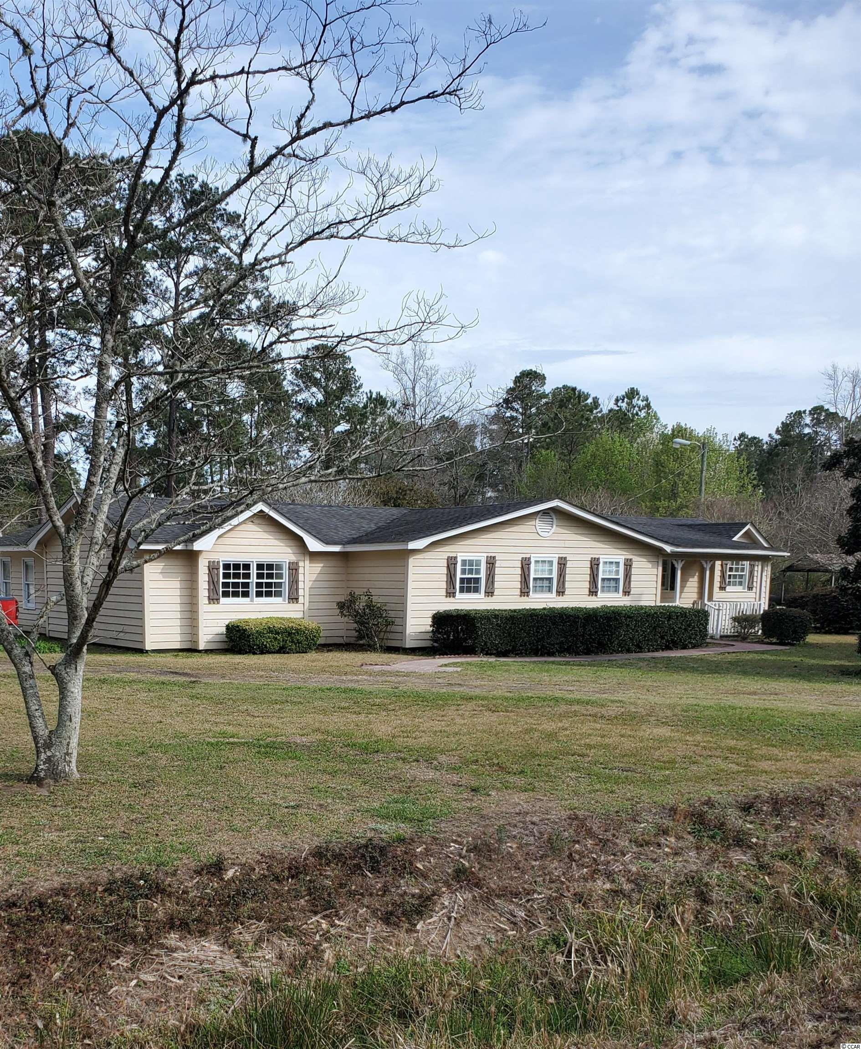
 Provided courtesy of © Copyright 2024 Coastal Carolinas Multiple Listing Service, Inc.®. Information Deemed Reliable but Not Guaranteed. © Copyright 2024 Coastal Carolinas Multiple Listing Service, Inc.® MLS. All rights reserved. Information is provided exclusively for consumers’ personal, non-commercial use,
that it may not be used for any purpose other than to identify prospective properties consumers may be interested in purchasing.
Images related to data from the MLS is the sole property of the MLS and not the responsibility of the owner of this website.
Provided courtesy of © Copyright 2024 Coastal Carolinas Multiple Listing Service, Inc.®. Information Deemed Reliable but Not Guaranteed. © Copyright 2024 Coastal Carolinas Multiple Listing Service, Inc.® MLS. All rights reserved. Information is provided exclusively for consumers’ personal, non-commercial use,
that it may not be used for any purpose other than to identify prospective properties consumers may be interested in purchasing.
Images related to data from the MLS is the sole property of the MLS and not the responsibility of the owner of this website.