Murrells Inlet, SC 29576
- 2Beds
- 2Full Baths
- N/AHalf Baths
- 951SqFt
- 2000Year Built
- 301Unit #
- MLS# 1416984
- Residential
- Condominium
- Sold
- Approx Time on Market4 months, 5 days
- AreaSurfside Area-Glensbay To Gc Connector
- CountyHorry
- Subdivision Sweetwater - Indian Wells
Overview
REDUCED! A beautiful 2 bedroom, 2 bath condo on the third floor of Sweetwater. This condo has spacious and bright living room/dinning room combo. The galley kitchen features all appliances and a plenty of cupboard space and a breakfast bar for casual eating. The master bedroom has a walk in closet and the master bath has a tub/shower combo. Enjoy the view off of the balcony.This condo would make the perfect starter home, vacation home or great income property. This condo is located off of 17 Bypass and is minutes from fantastic shopping, amazing restaurants, fabulous golf courses for all handicaps, and of course our magnificent beaches.
Sale Info
Listing Date: 09-09-2014
Sold Date: 01-15-2015
Aprox Days on Market:
4 month(s), 5 day(s)
Listing Sold:
9 Year(s), 10 month(s), 0 day(s) ago
Asking Price: $79,900
Selling Price: $50,000
Price Difference:
Reduced By $9,900
Agriculture / Farm
Grazing Permits Blm: ,No,
Horse: No
Grazing Permits Forest Service: ,No,
Grazing Permits Private: ,No,
Irrigation Water Rights: ,No,
Farm Credit Service Incl: ,No,
Crops Included: ,No,
Association Fees / Info
Hoa Frequency: Monthly
Hoa Fees: 260
Hoa: 1
Hoa Includes: AssociationManagement, CommonAreas, CableTV, Insurance, Internet, LegalAccounting, MaintenanceGrounds, Pools, Sewer, Trash, Water
Community Features: CableTV, InternetAccess, TennisCourts, LongTermRentalAllowed, Pool
Assoc Amenities: PetRestrictions, PetsAllowed, TennisCourts, Trash, CableTV, MaintenanceGrounds
Bathroom Info
Total Baths: 2.00
Fullbaths: 2
Bedroom Info
Beds: 2
Building Info
New Construction: No
Levels: One
Year Built: 2000
Mobile Home Remains: ,No,
Zoning: GR
Style: LowRise
Common Walls: EndUnit
Construction Materials: VinylSiding
Entry Level: 3
Buyer Compensation
Exterior Features
Spa: No
Patio and Porch Features: Balcony, Porch, Screened
Pool Features: Community, OutdoorPool
Foundation: Slab
Exterior Features: Balcony
Financial
Lease Renewal Option: ,No,
Garage / Parking
Garage: No
Carport: No
Parking Type: Assigned
Open Parking: No
Attached Garage: No
Green / Env Info
Interior Features
Floor Cover: Carpet, Vinyl
Fireplace: No
Laundry Features: WasherHookup
Furnished: Unfurnished
Interior Features: HighSpeedInternet
Lot Info
Lease Considered: ,No,
Lease Assignable: ,No,
Acres: 0.00
Land Lease: No
Lot Description: OutsideCityLimits
Misc
Pool Private: No
Pets Allowed: OwnerOnly, Yes
Offer Compensation
Other School Info
Property Info
County: Horry
View: No
Senior Community: No
Stipulation of Sale: RealEstateOwned
Property Sub Type Additional: Condominium
Property Attached: No
Security Features: SmokeDetectors
Disclosures: CovenantsRestrictionsDisclosure
Rent Control: No
Construction: Resale
Room Info
Basement: ,No,
Sold Info
Sold Date: 2015-01-15T00:00:00
Sqft Info
Building Sqft: 1000
Sqft: 951
Tax Info
Unit Info
Unit: 301
Utilities / Hvac
Heating: Central, Electric
Cooling: CentralAir
Electric On Property: No
Cooling: Yes
Utilities Available: CableAvailable, ElectricityAvailable, PhoneAvailable, SewerAvailable, UndergroundUtilities, WaterAvailable, HighSpeedInternetAvailable, TrashCollection
Heating: Yes
Water Source: Public
Waterfront / Water
Waterfront: No
Schools
Elem: Seaside Elementary School
Middle: Saint James Middle School
High: Saint James High School
Directions
From listing office: 3120 Waccamaw Blvd Ste C. Myrtle Beach, SC 29579 Get on U.S. 17 S in Myrtle Beach from George Bishop Pkwy Head northwest on Waccamaw Blvd toward River Oaks Dr Turn left onto George Bishop Pkwy Continue onto Harrelson Blvd Turn right onto the Georgetown ramp to US 17 S/Surfside Beach Merge onto U.S. 17 S Follow Wood Thrush Dr to Coastline Ct in Garden City Turn left onto Wood Thrush Dr Turn right onto Coastline Ct Turn right to stay on Coastline CtCourtesy of Sloan Realty Group - Fax Phone: 843-213-1346

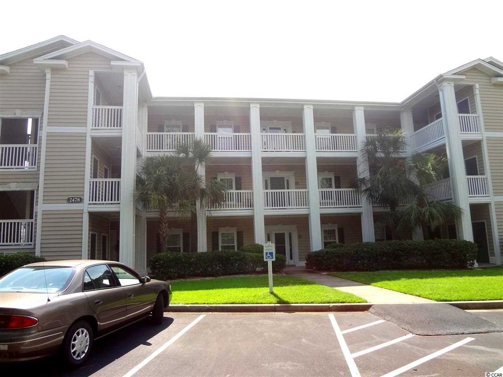
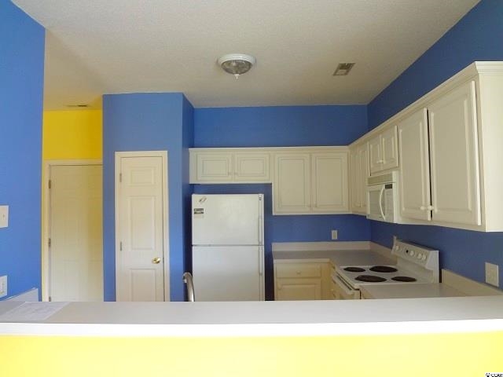
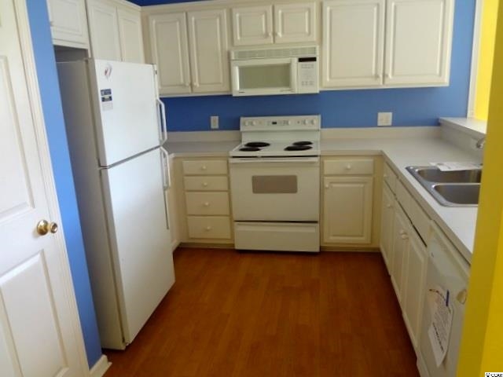
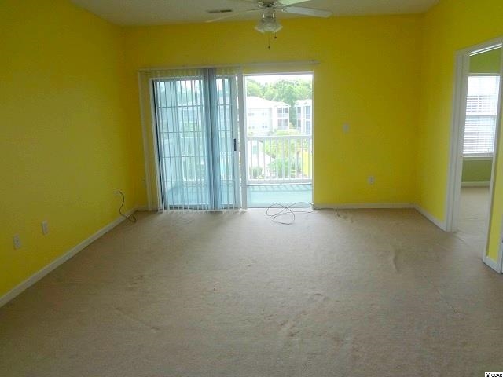
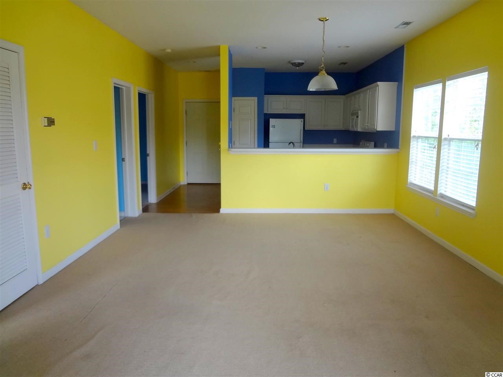
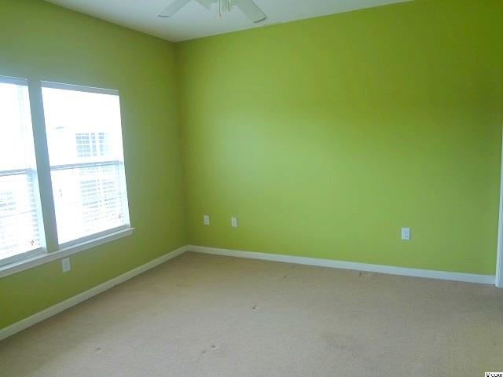
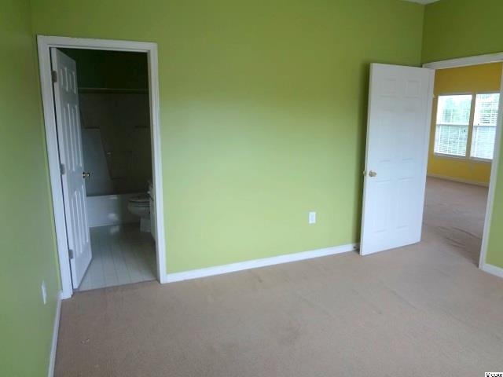
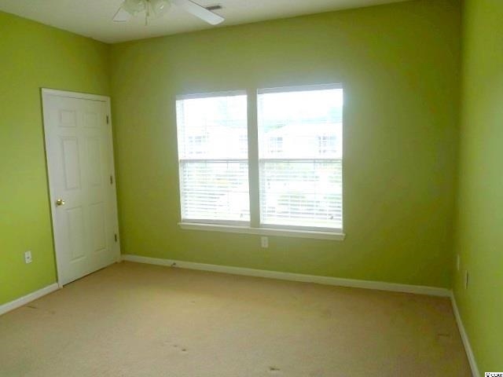
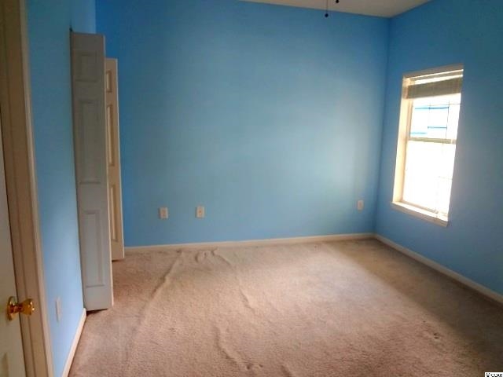
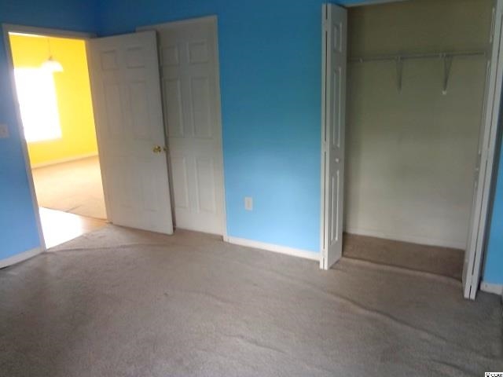
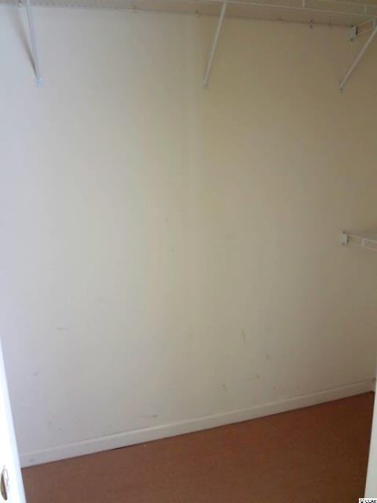
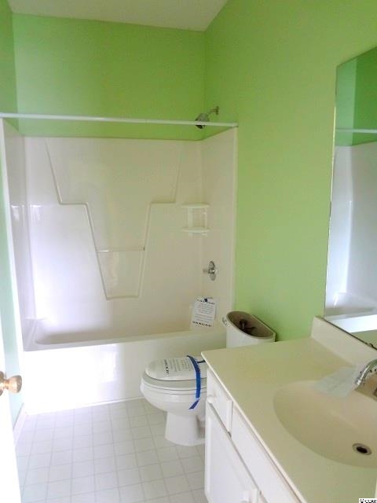
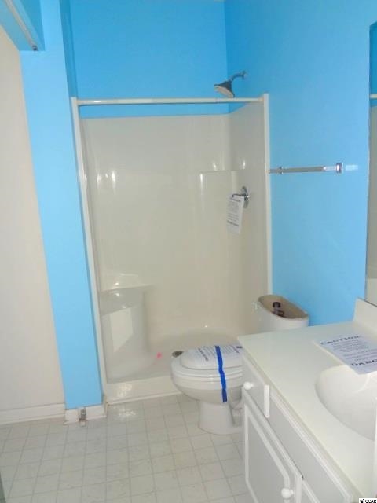
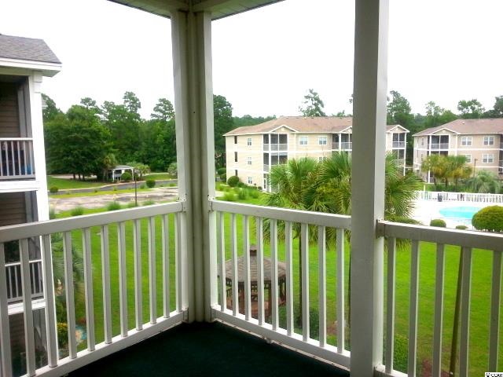
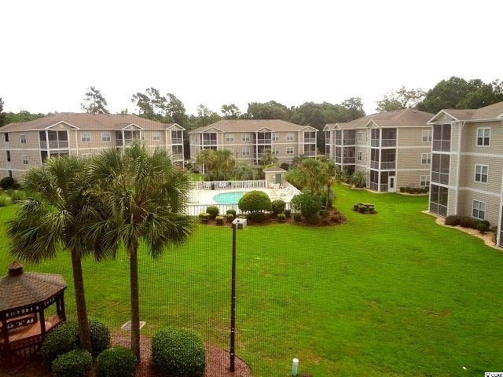
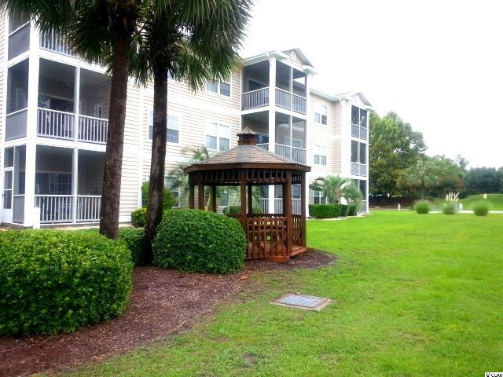
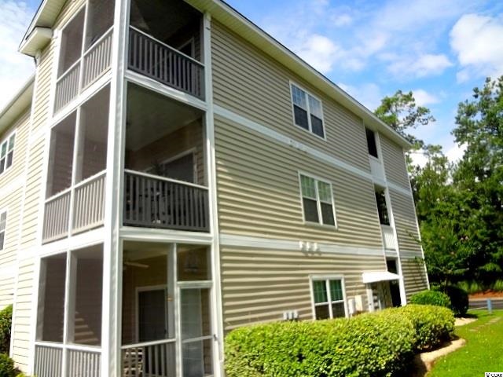
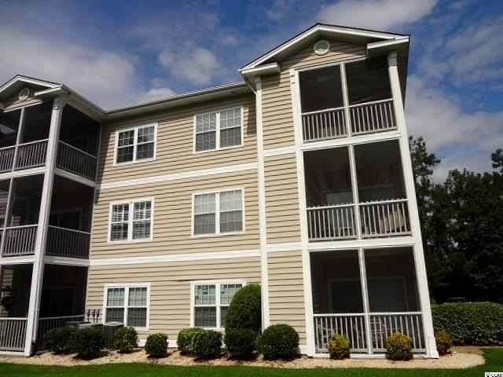
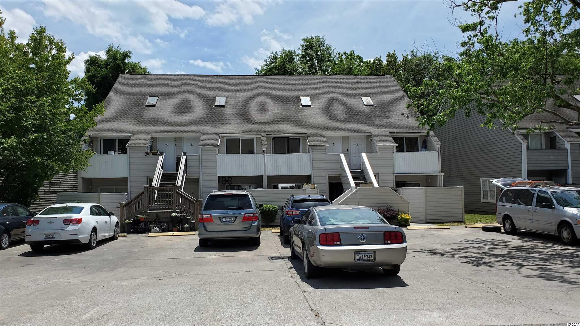
 MLS# 2109648
MLS# 2109648 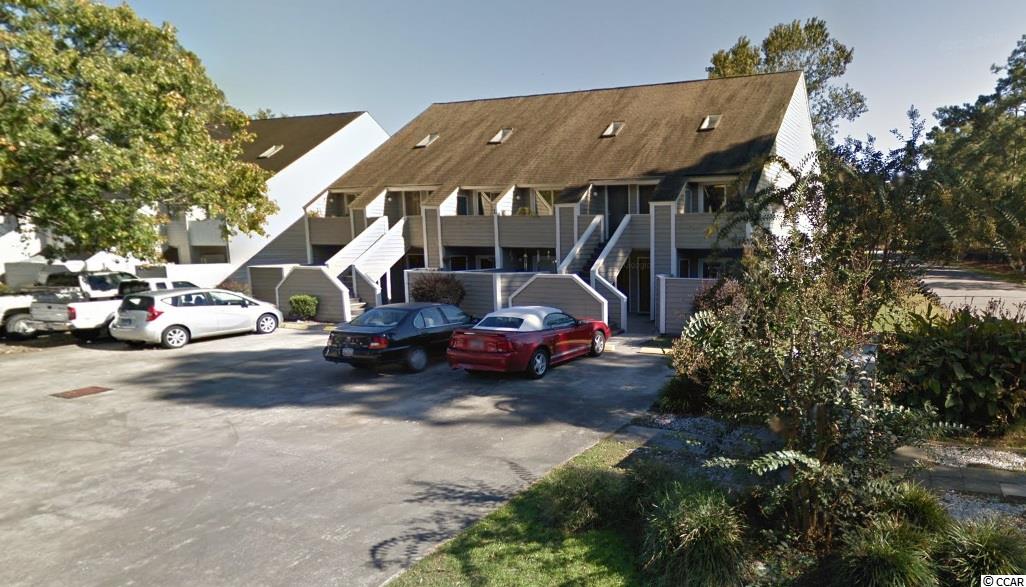
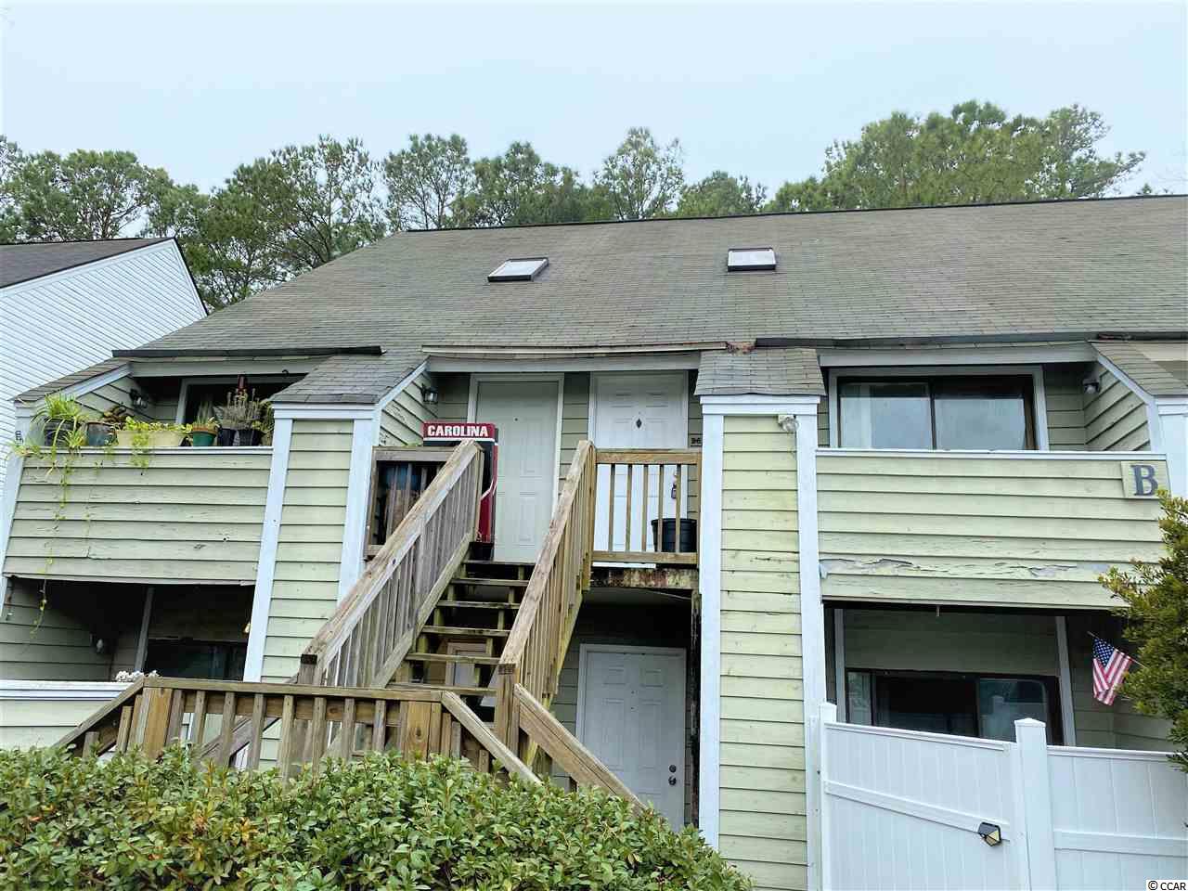
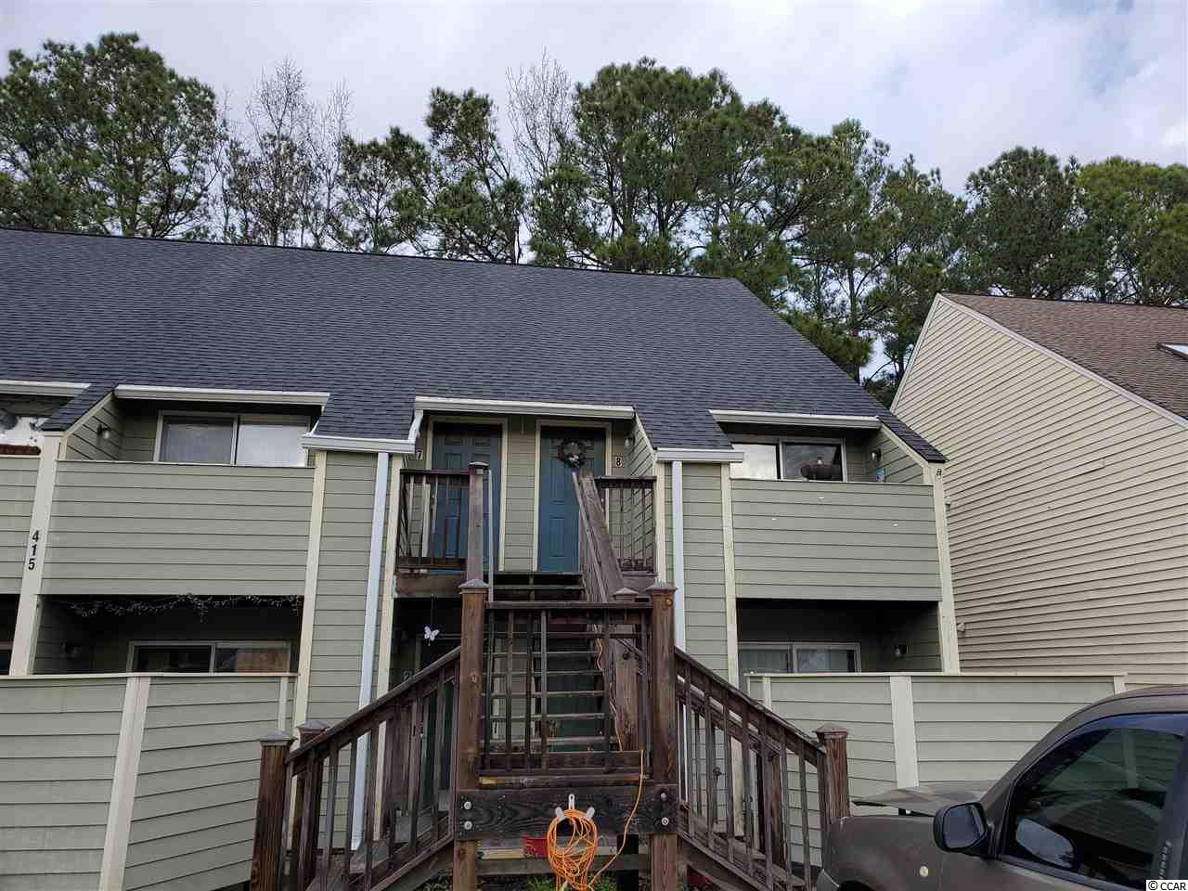
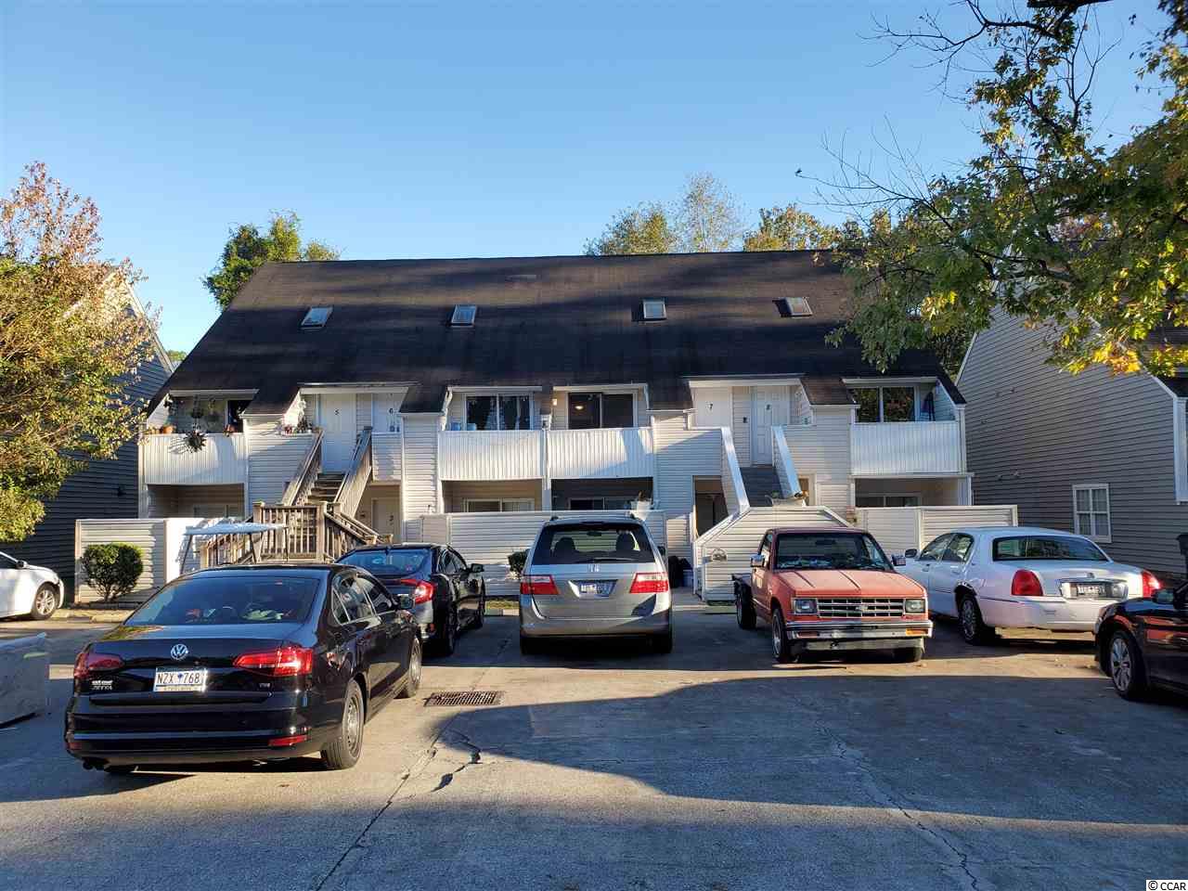
 Provided courtesy of © Copyright 2024 Coastal Carolinas Multiple Listing Service, Inc.®. Information Deemed Reliable but Not Guaranteed. © Copyright 2024 Coastal Carolinas Multiple Listing Service, Inc.® MLS. All rights reserved. Information is provided exclusively for consumers’ personal, non-commercial use,
that it may not be used for any purpose other than to identify prospective properties consumers may be interested in purchasing.
Images related to data from the MLS is the sole property of the MLS and not the responsibility of the owner of this website.
Provided courtesy of © Copyright 2024 Coastal Carolinas Multiple Listing Service, Inc.®. Information Deemed Reliable but Not Guaranteed. © Copyright 2024 Coastal Carolinas Multiple Listing Service, Inc.® MLS. All rights reserved. Information is provided exclusively for consumers’ personal, non-commercial use,
that it may not be used for any purpose other than to identify prospective properties consumers may be interested in purchasing.
Images related to data from the MLS is the sole property of the MLS and not the responsibility of the owner of this website.