Myrtle Beach, SC 29579
- 3Beds
- 2Full Baths
- 1Half Baths
- 1,810SqFt
- 2008Year Built
- 0.00Acres
- MLS# 1411643
- Residential
- SemiDetached
- Sold
- Approx Time on Market3 months, 5 days
- AreaMyrtle Beach Area--Carolina Forest
- CountyHorry
- Subdivision Hawthorne-Berkshire Forest-Carolina Forest
Overview
This home is a must see! Sun room, living room, dining, kitchen, 1/2 bath, plus master bedroom and bath all on first floor. Second floor has two large bedrooms with Jack & Jill bath, huge walk in storage space plus a nook area that would be perfect for desk space. Stainless steel appliances, solid surface countertops and tile floors accentuate the kitchen! Two car garage and attached storage shed give you plenty of room for your stuff. This is an end unit with dedicated green space between buildings. Less than 1/2 mile to the new River Oaks Elementary School. Berkshire Forest also has a wonderful amenity center which includes tennis courts, pool, playground and basketball court. Square footage is approximate and not guaranteed. Buyers are responsible for verifying all information.
Sale Info
Listing Date: 06-16-2014
Sold Date: 09-22-2014
Aprox Days on Market:
3 month(s), 5 day(s)
Listing Sold:
9 Year(s), 11 month(s), 28 day(s) ago
Asking Price: $168,800
Selling Price: $166,000
Price Difference:
Reduced By $2,800
Agriculture / Farm
Grazing Permits Blm: ,No,
Horse: No
Grazing Permits Forest Service: ,No,
Grazing Permits Private: ,No,
Irrigation Water Rights: ,No,
Farm Credit Service Incl: ,No,
Crops Included: ,No,
Association Fees / Info
Hoa Frequency: Monthly
Hoa Fees: 169
Hoa: 1
Community Features: Clubhouse, Pool, RecreationArea, TennisCourts, LongTermRentalAllowed
Assoc Amenities: Clubhouse, Pool, TennisCourts
Bathroom Info
Total Baths: 3.00
Halfbaths: 1
Fullbaths: 2
Bedroom Info
Beds: 3
Building Info
New Construction: No
Levels: Two
Year Built: 2008
Mobile Home Remains: ,No,
Zoning: RES
Style: Other
Construction Materials: BrickVeneer, VinylSiding, WoodFrame
Buyer Compensation
Exterior Features
Spa: No
Patio and Porch Features: Patio
Pool Features: Association, Community
Foundation: Slab
Exterior Features: SprinklerIrrigation, Patio, Storage
Financial
Lease Renewal Option: ,No,
Garage / Parking
Parking Capacity: 2
Garage: Yes
Carport: No
Parking Type: Attached, Garage, TwoCarGarage, GarageDoorOpener
Open Parking: No
Attached Garage: Yes
Garage Spaces: 2
Green / Env Info
Interior Features
Floor Cover: Carpet, Tile
Fireplace: No
Laundry Features: WasherHookup
Furnished: Unfurnished
Interior Features: SplitBedrooms, WindowTreatments, BreakfastBar, BedroomonMainLevel, StainlessSteelAppliances
Appliances: Dishwasher, Disposal, Microwave, Range, Refrigerator
Lot Info
Lease Considered: ,No,
Lease Assignable: ,No,
Acres: 0.00
Land Lease: No
Lot Description: OutsideCityLimits, Rectangular
Misc
Pool Private: No
Offer Compensation
Other School Info
Property Info
County: Horry
View: No
Senior Community: No
Stipulation of Sale: None
Property Attached: No
Security Features: SmokeDetectors
Disclosures: CovenantsRestrictionsDisclosure,SellerDisclosure
Rent Control: No
Construction: Resale
Room Info
Basement: ,No,
Sold Info
Sold Date: 2014-09-22T00:00:00
Sqft Info
Building Sqft: 2265
Sqft: 1810
Tax Info
Tax Legal Description: 144
Unit Info
Utilities / Hvac
Heating: Central, Electric
Electric On Property: No
Cooling: No
Utilities Available: CableAvailable, ElectricityAvailable, PhoneAvailable, SewerAvailable, WaterAvailable
Heating: Yes
Water Source: Public
Waterfront / Water
Waterfront: No
Directions
River Oaks Drive to Berkshire Forest (at light). Turn onto Augusta Plantation Drive. Follow to stop sign. Make left onto Brentford Place. Make left onto Fulbourn Place. Home on right.Courtesy of Re/max Southern Shores Gc - Cell: 843-450-6590

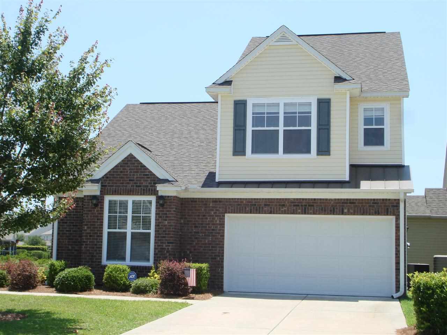
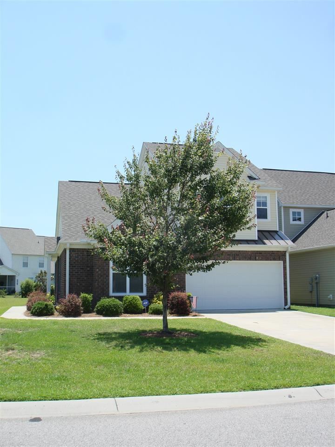
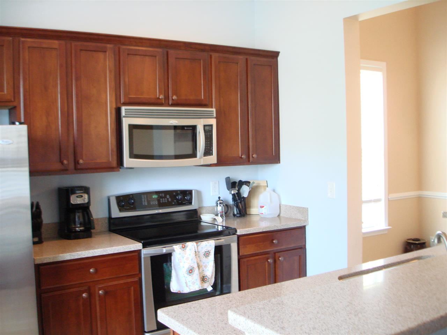
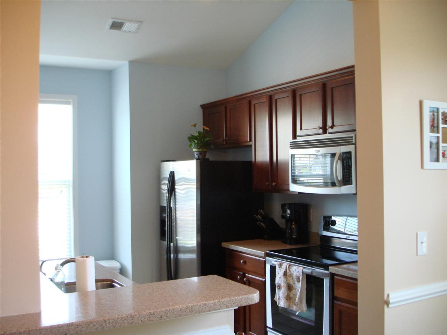
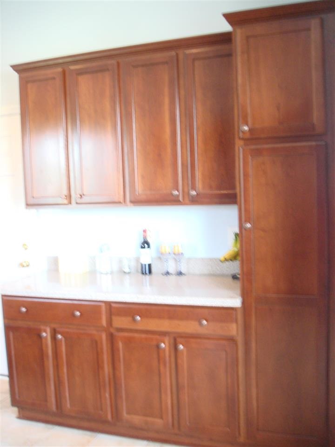
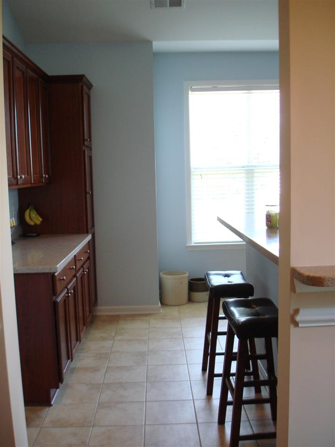
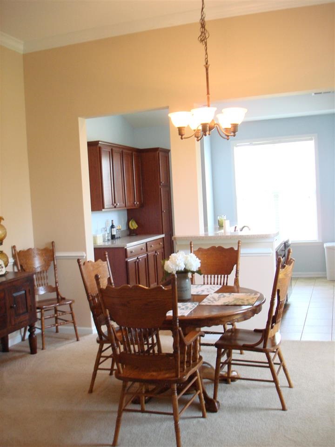
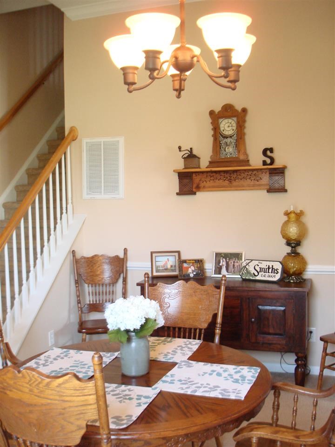
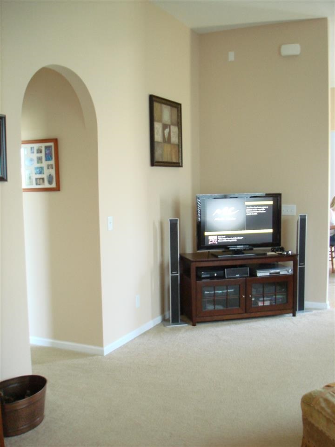
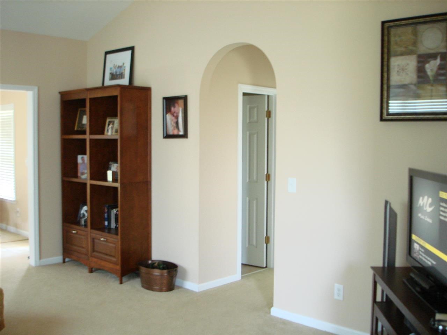
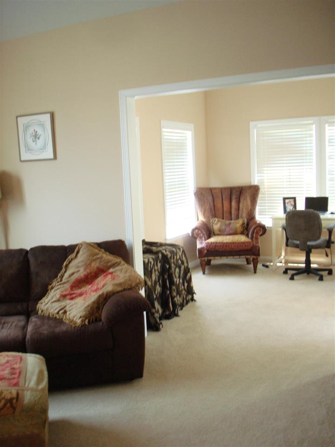
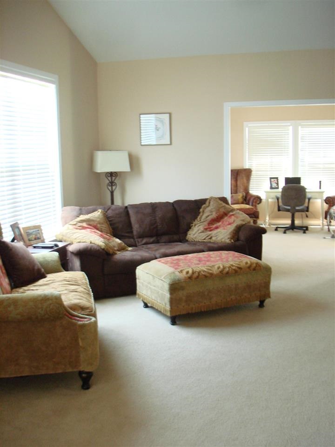
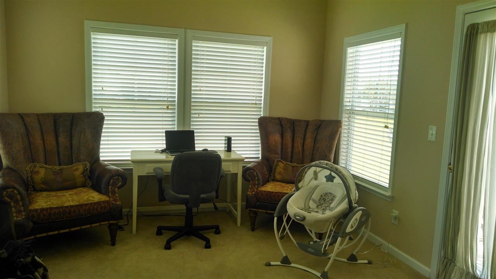
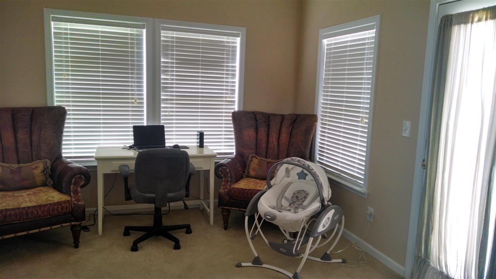
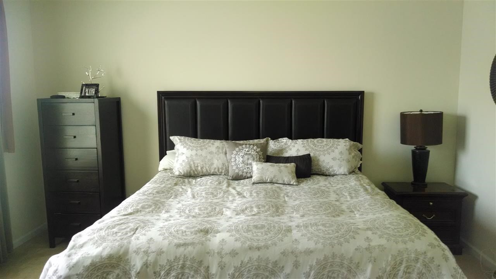
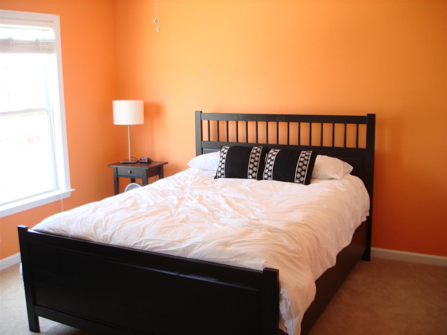
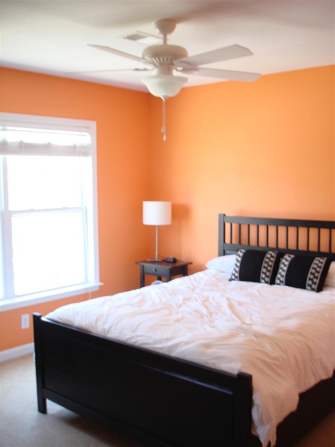
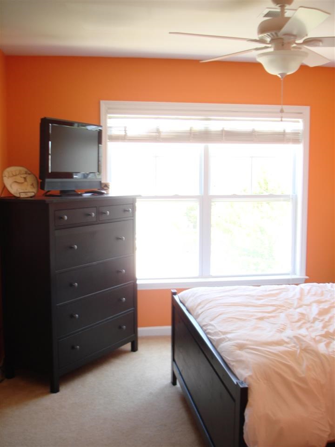
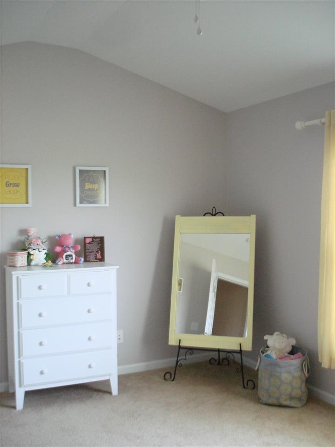
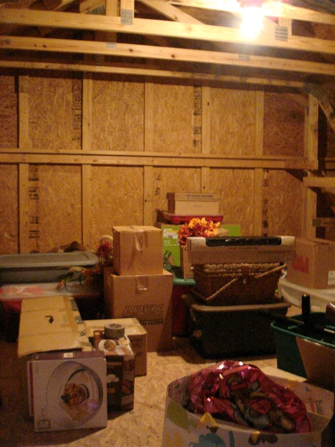
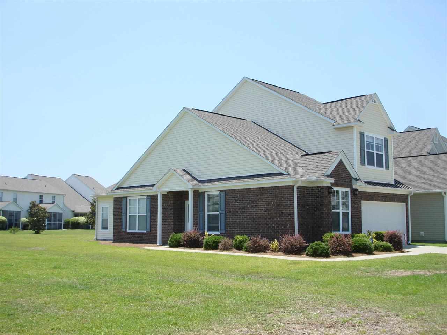
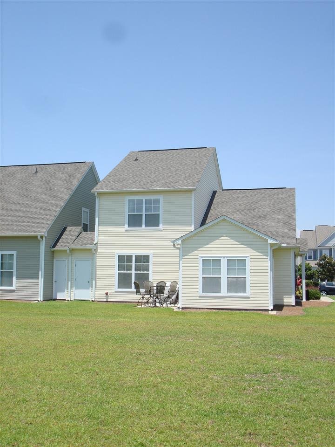
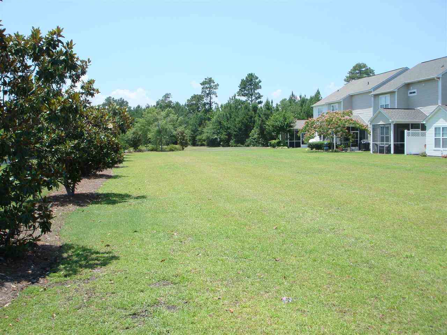
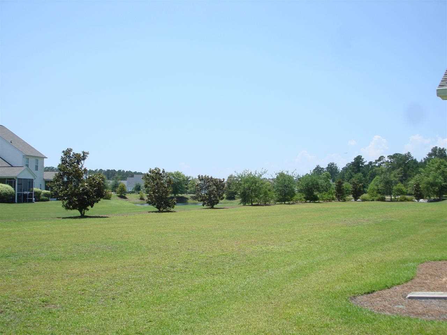
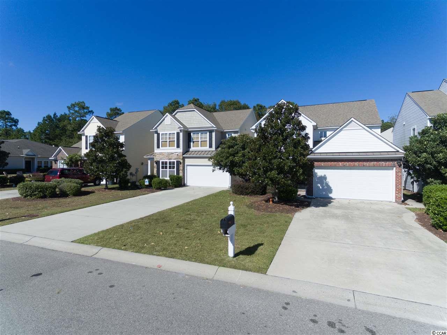
 MLS# 1923394
MLS# 1923394 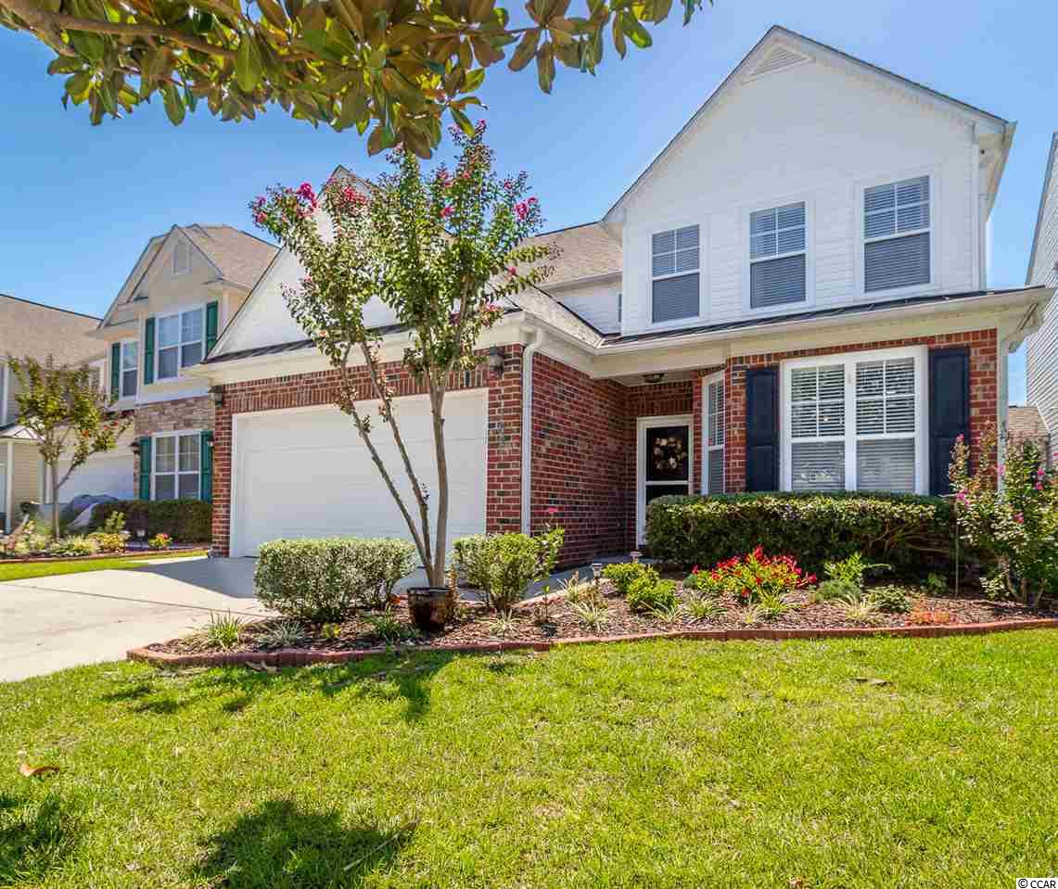
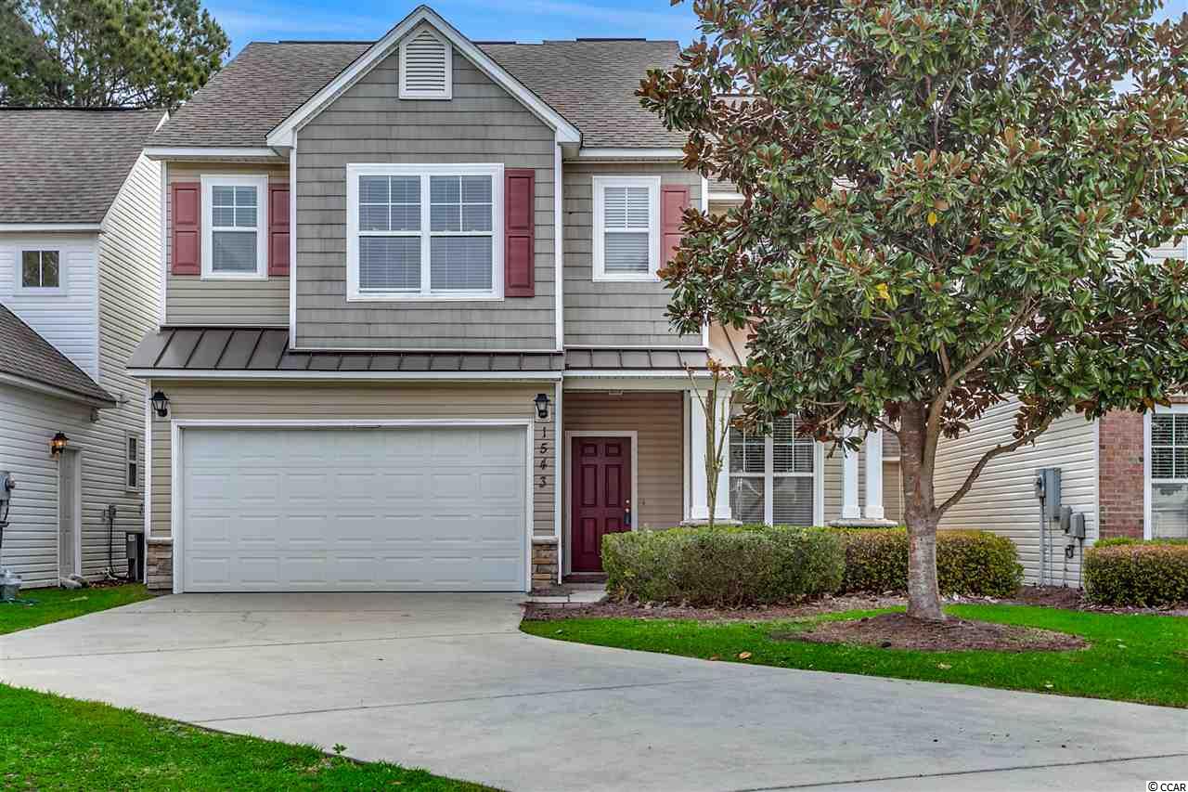
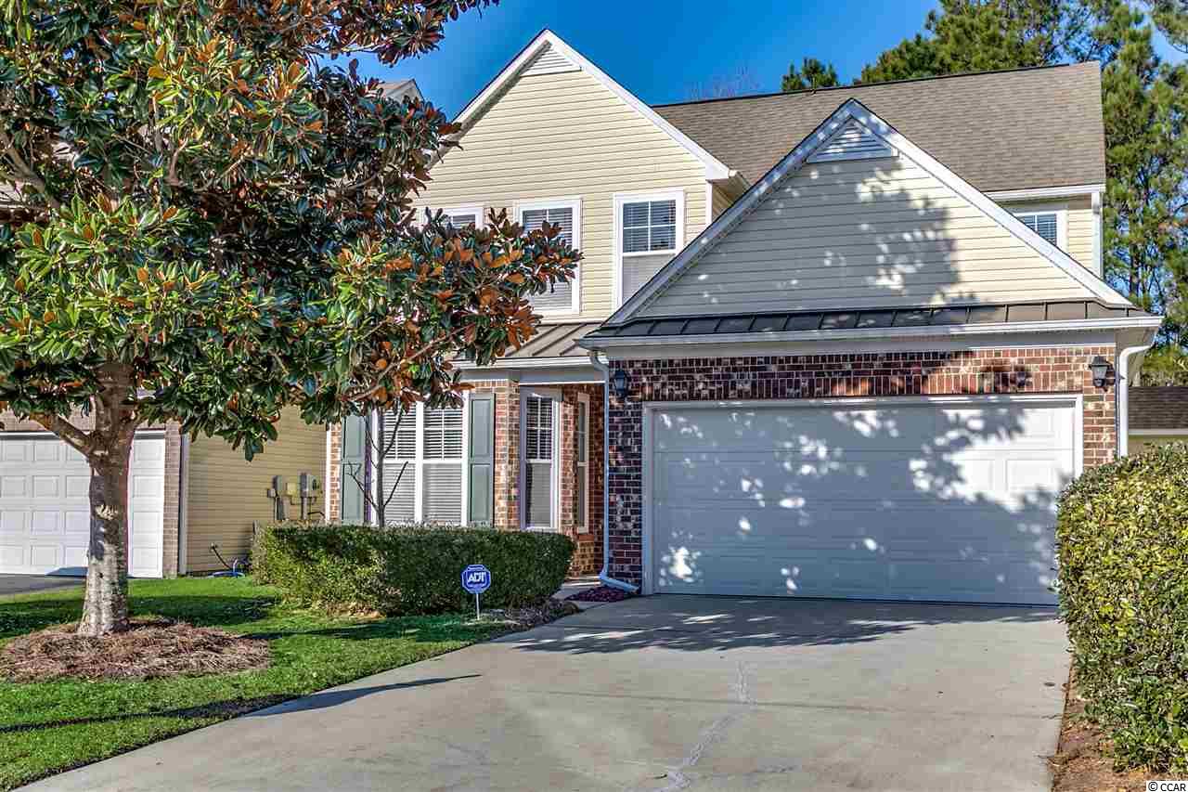
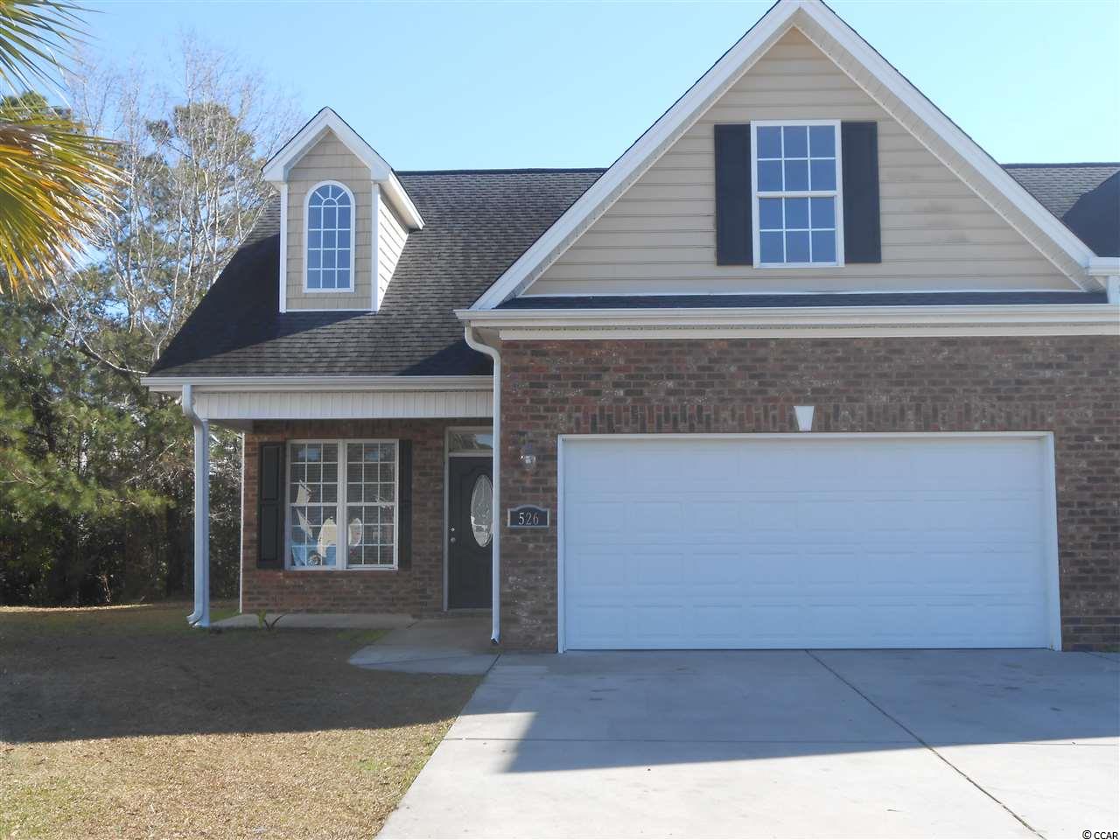
 Provided courtesy of © Copyright 2024 Coastal Carolinas Multiple Listing Service, Inc.®. Information Deemed Reliable but Not Guaranteed. © Copyright 2024 Coastal Carolinas Multiple Listing Service, Inc.® MLS. All rights reserved. Information is provided exclusively for consumers’ personal, non-commercial use,
that it may not be used for any purpose other than to identify prospective properties consumers may be interested in purchasing.
Images related to data from the MLS is the sole property of the MLS and not the responsibility of the owner of this website.
Provided courtesy of © Copyright 2024 Coastal Carolinas Multiple Listing Service, Inc.®. Information Deemed Reliable but Not Guaranteed. © Copyright 2024 Coastal Carolinas Multiple Listing Service, Inc.® MLS. All rights reserved. Information is provided exclusively for consumers’ personal, non-commercial use,
that it may not be used for any purpose other than to identify prospective properties consumers may be interested in purchasing.
Images related to data from the MLS is the sole property of the MLS and not the responsibility of the owner of this website.