Pawleys Island, SC 29585
- 3Beds
- 2Full Baths
- N/AHalf Baths
- 1,801SqFt
- 1997Year Built
- 0.00Acres
- MLS# 1403544
- Residential
- Detached
- Sold
- Approx Time on Market4 months, 12 days
- AreaPawleys Island Area-Litchfield Mainland
- CountyGeorgetown
- Subdivision River Club
Overview
Beautiful 3 BR, 2 BA Brick Home nestled under gorgeous hardwood trees on a large private lot on the 11th fairway of River Club Golf Course. Very Open Floor Plan with Vaulted Ceilings and Hardwood Floor throughout. Family Room has a Fireplace, beautiful interior columns and lots of windows to let in the natural light. Master BR has Large 7' x 7' Walk-in Closet and 10 1/2' Ceilings. Master Bath has a Walk-In Shower, Double Sink and Garden Tub. There in a Large Patio in the rear of the home with lots of outdoor spaces for afternoon barbecues or just ""Relaxing under the Pines"". This gated community has lots of amenities including a Pool, Clubhouse, and Private Beach Access and Beach Cabana. You will not want to miss this home!
Sale Info
Listing Date: 02-24-2014
Sold Date: 07-07-2014
Aprox Days on Market:
4 month(s), 12 day(s)
Listing Sold:
10 Year(s), 4 month(s), 8 day(s) ago
Asking Price: $339,000
Selling Price: $310,000
Price Difference:
Reduced By $15,000
Agriculture / Farm
Grazing Permits Blm: ,No,
Horse: No
Grazing Permits Forest Service: ,No,
Grazing Permits Private: ,No,
Irrigation Water Rights: ,No,
Farm Credit Service Incl: ,No,
Crops Included: ,No,
Association Fees / Info
Hoa Frequency: Monthly
Hoa Fees: 81
Hoa: 1
Community Features: Clubhouse, Gated, RecreationArea, Golf, Pool
Assoc Amenities: Clubhouse, Gated
Bathroom Info
Total Baths: 2.00
Fullbaths: 2
Bedroom Info
Beds: 3
Building Info
New Construction: No
Levels: One
Year Built: 1997
Mobile Home Remains: ,No,
Zoning: res
Style: Traditional
Buyer Compensation
Exterior Features
Spa: No
Patio and Porch Features: FrontPorch, Patio
Pool Features: Community, OutdoorPool
Foundation: Slab
Exterior Features: SprinklerIrrigation, Patio
Financial
Lease Renewal Option: ,No,
Garage / Parking
Parking Capacity: 6
Garage: Yes
Carport: No
Parking Type: Attached, Garage, TwoCarGarage
Open Parking: No
Attached Garage: Yes
Garage Spaces: 2
Green / Env Info
Interior Features
Floor Cover: Tile, Wood
Fireplace: Yes
Laundry Features: WasherHookup
Furnished: Unfurnished
Interior Features: Fireplace, SplitBedrooms, WindowTreatments, BreakfastBar, BedroomonMainLevel, BreakfastArea, EntranceFoyer
Appliances: Dishwasher, Disposal, Microwave, Range, Refrigerator, Dryer, Washer
Lot Info
Lease Considered: ,No,
Lease Assignable: ,No,
Acres: 0.00
Lot Size: 85' x 167'
Land Lease: No
Lot Description: NearGolfCourse, OutsideCityLimits, OnGolfCourse, Rectangular
Misc
Pool Private: No
Offer Compensation
Other School Info
Property Info
County: Georgetown
View: No
Senior Community: No
Stipulation of Sale: None
Property Sub Type Additional: Detached
Property Attached: No
Security Features: GatedCommunity
Disclosures: CovenantsRestrictionsDisclosure,SellerDisclosure
Rent Control: No
Construction: Resale
Room Info
Basement: ,No,
Sold Info
Sold Date: 2014-07-07T00:00:00
Sqft Info
Building Sqft: 2700
Sqft: 1801
Tax Info
Tax Legal Description: Lot 1573, Ph 5
Unit Info
Utilities / Hvac
Heating: Central, Electric, Propane
Cooling: CentralAir
Electric On Property: No
Cooling: Yes
Utilities Available: CableAvailable, ElectricityAvailable, PhoneAvailable, SewerAvailable, WaterAvailable
Heating: Yes
Water Source: Public
Waterfront / Water
Waterfront: No
Directions
From Highway 17 take the entrance to Litchfield Country Club. Turn Left at Hawthorne Drive. Take a Left on Aspen Loop into the River Club. Go through the main gate and take at Right on Club Circle.Courtesy of Century 21 Boling & Associates - Cell: 843-997-8891

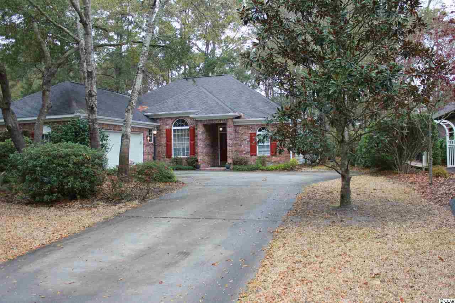
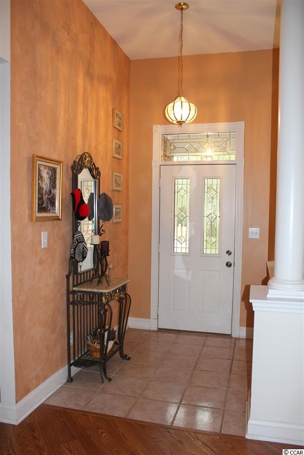
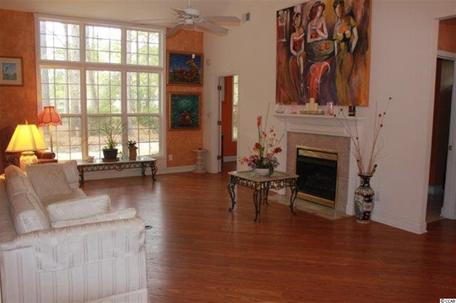
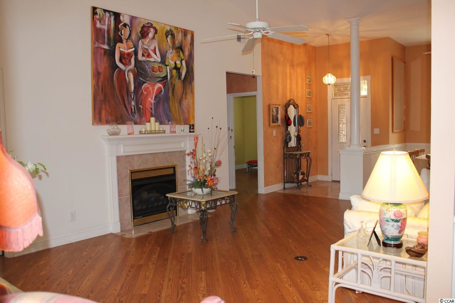
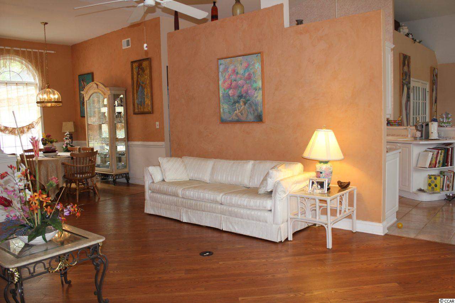
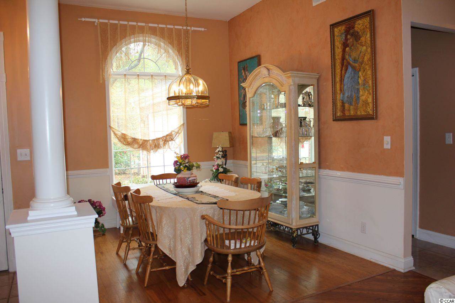
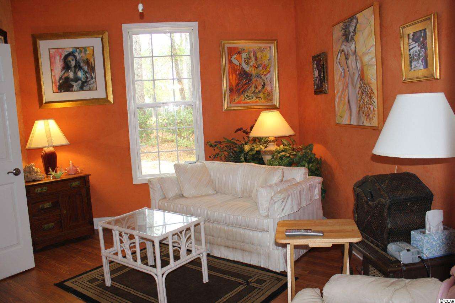

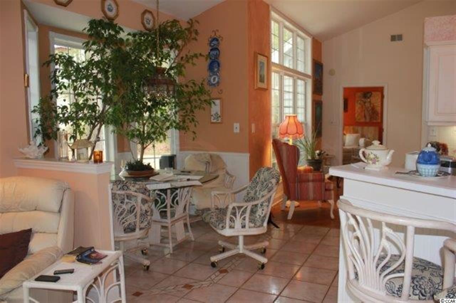
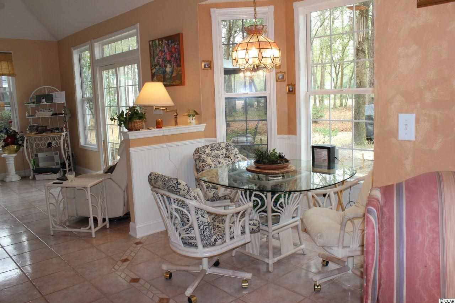
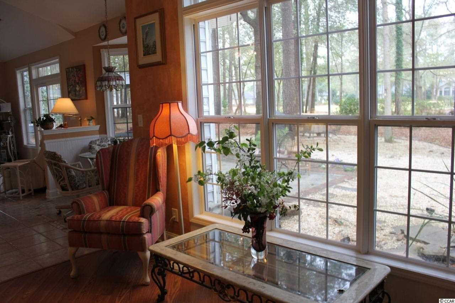
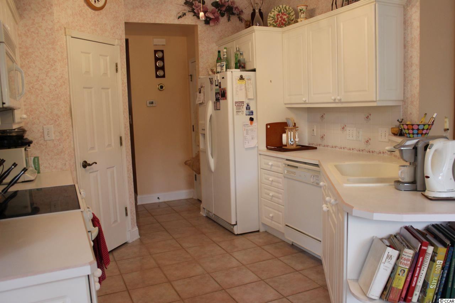
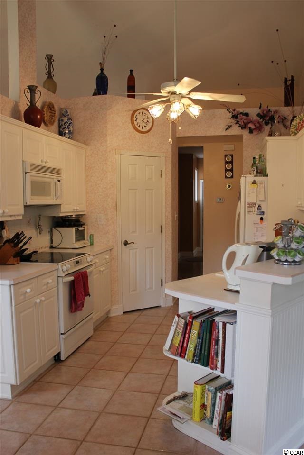
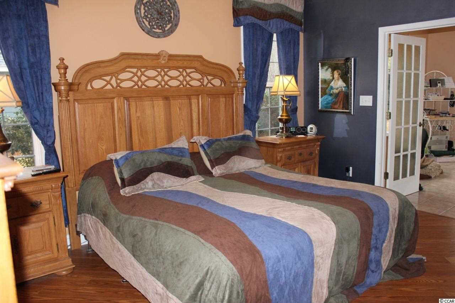
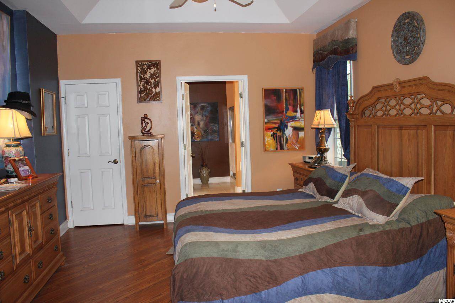
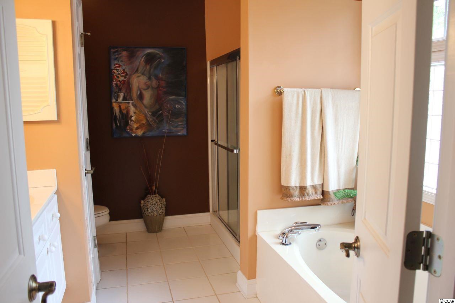
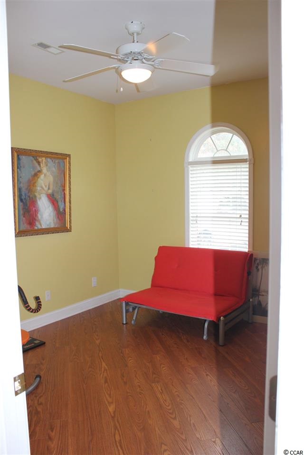
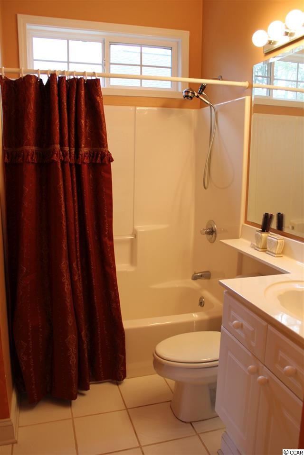
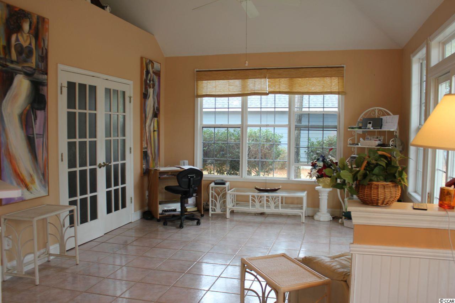
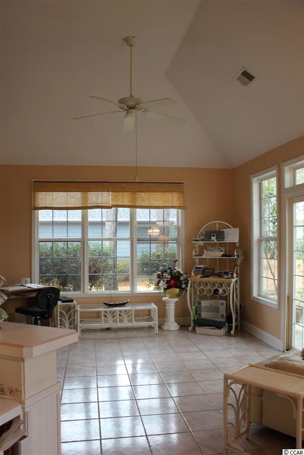
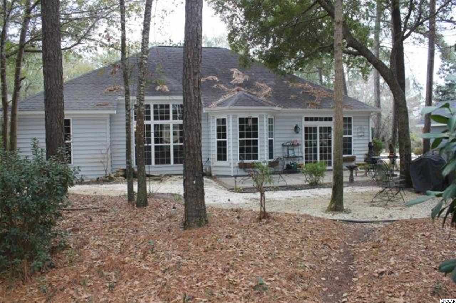
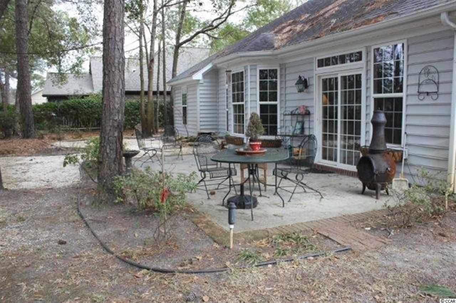
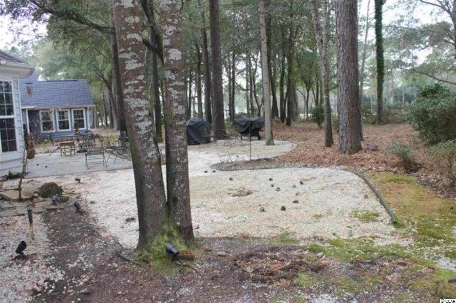
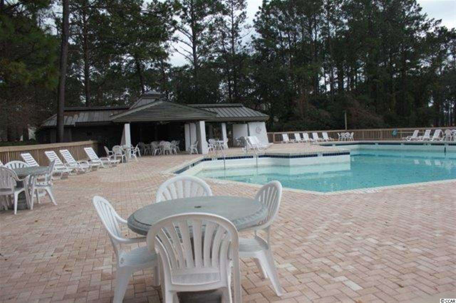
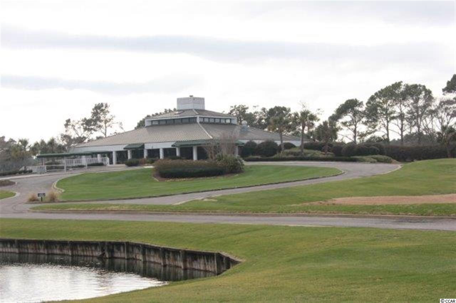
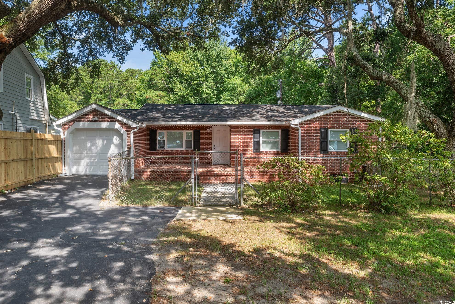
 MLS# 2416405
MLS# 2416405 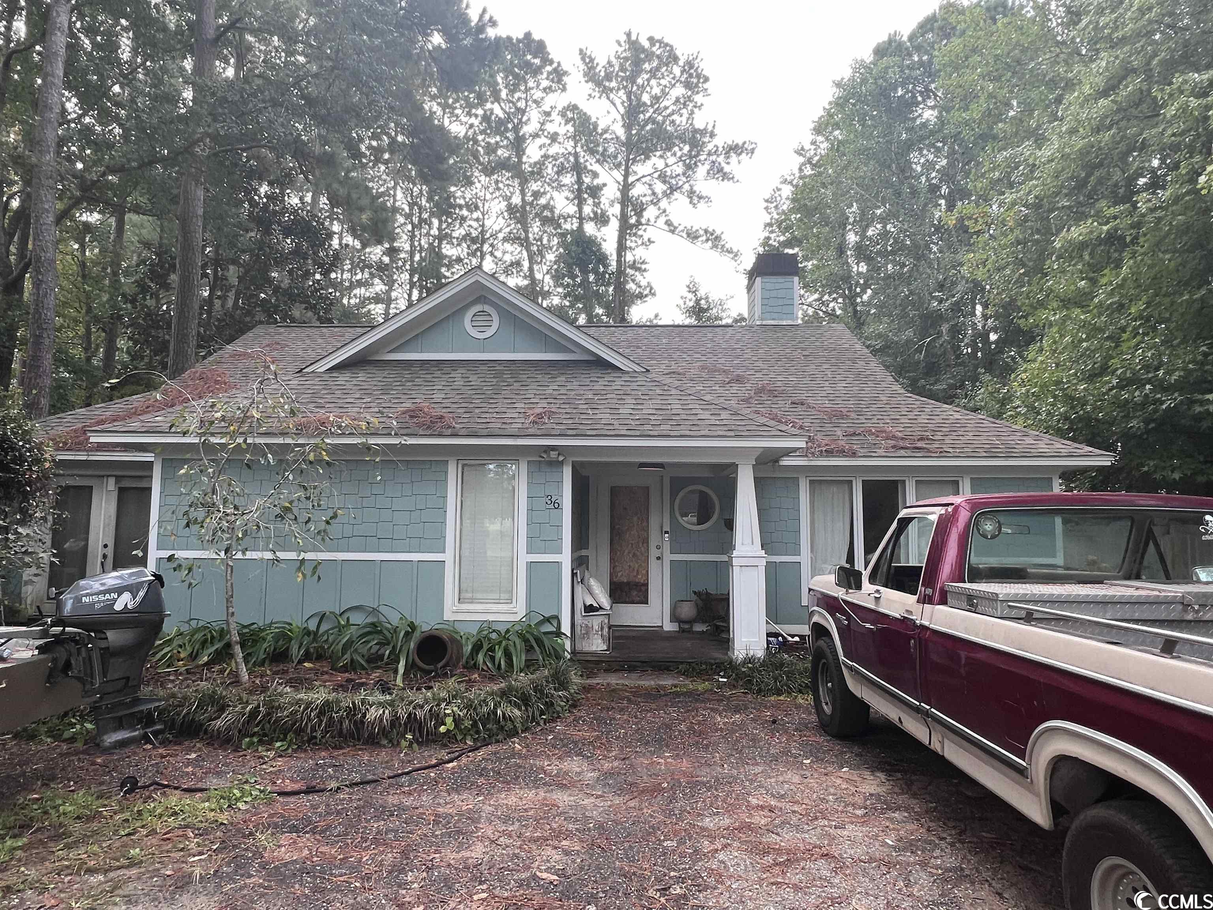
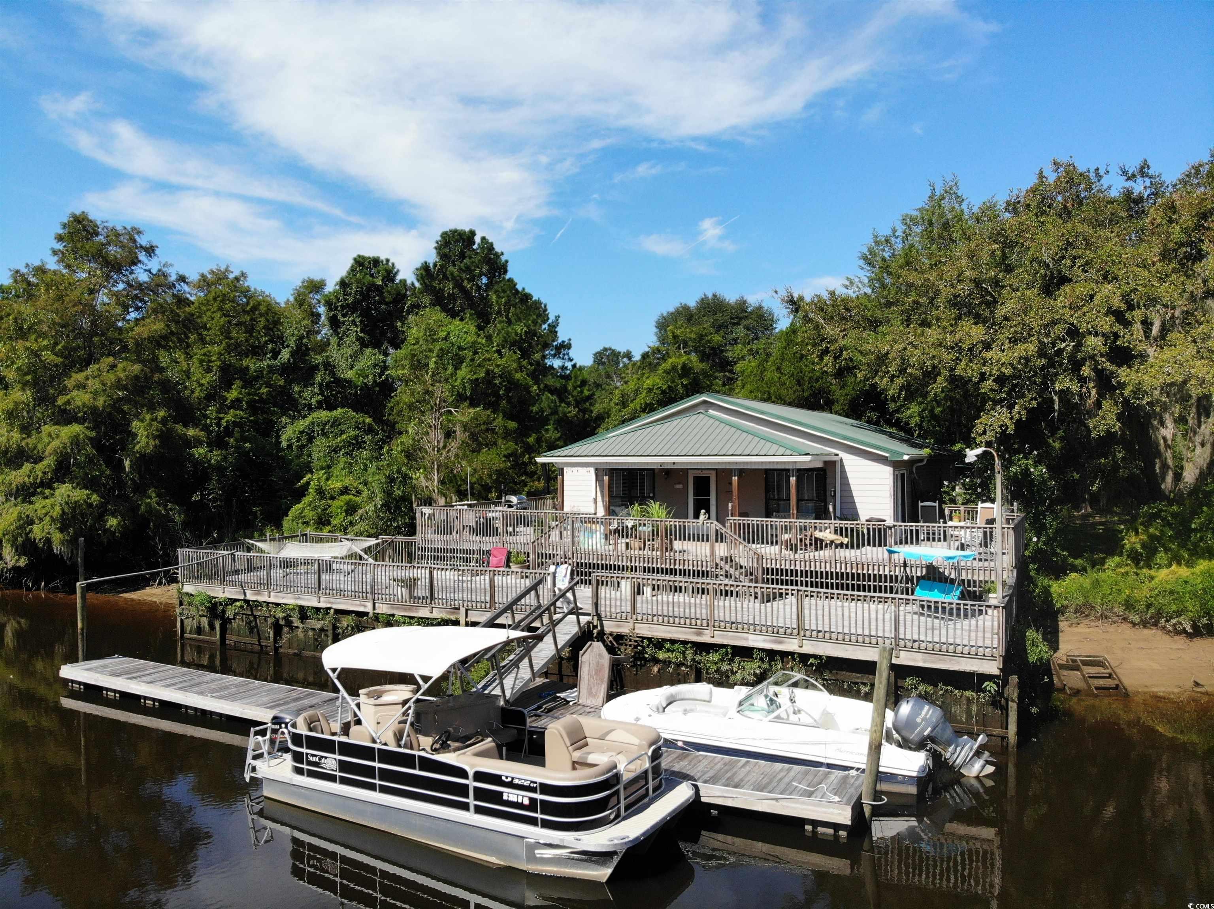
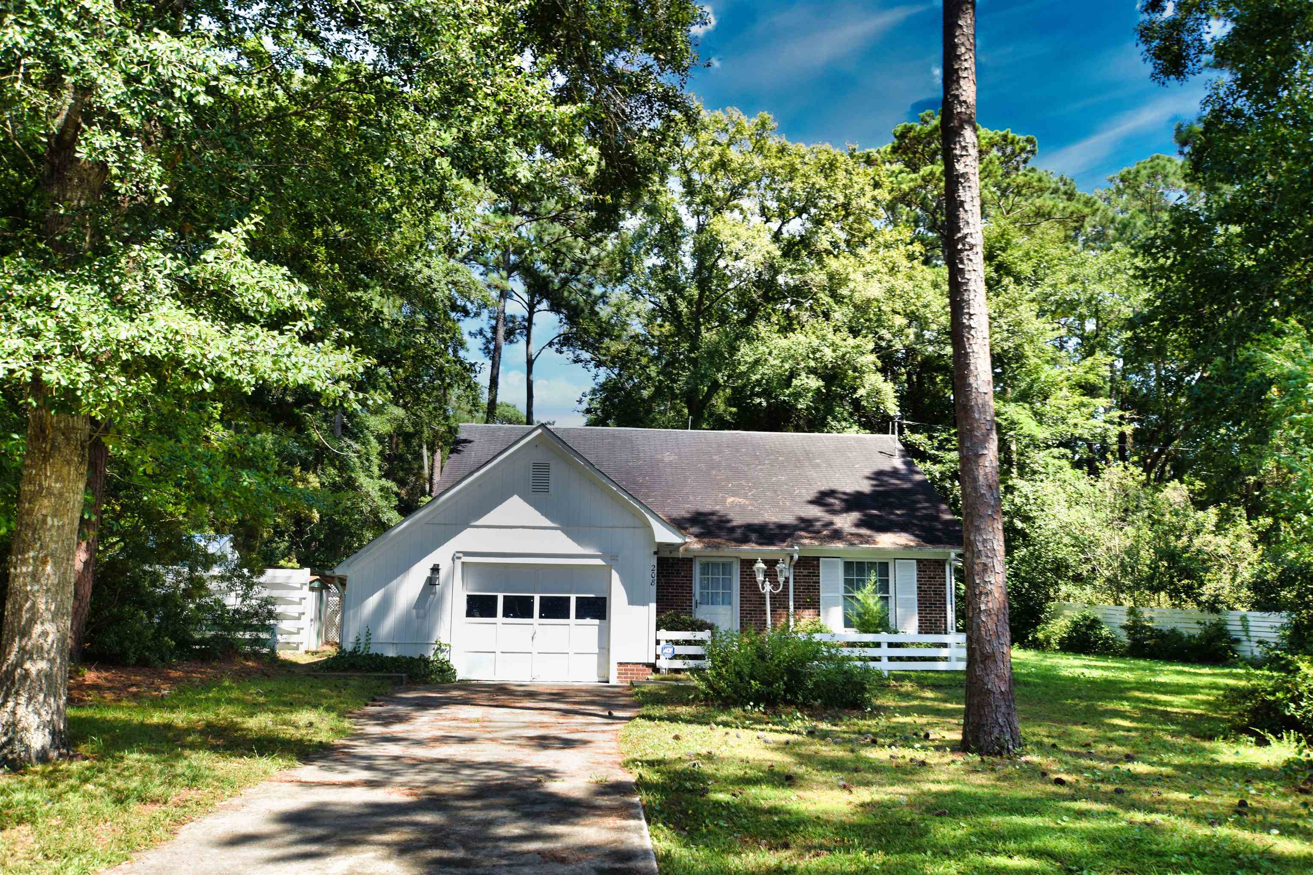
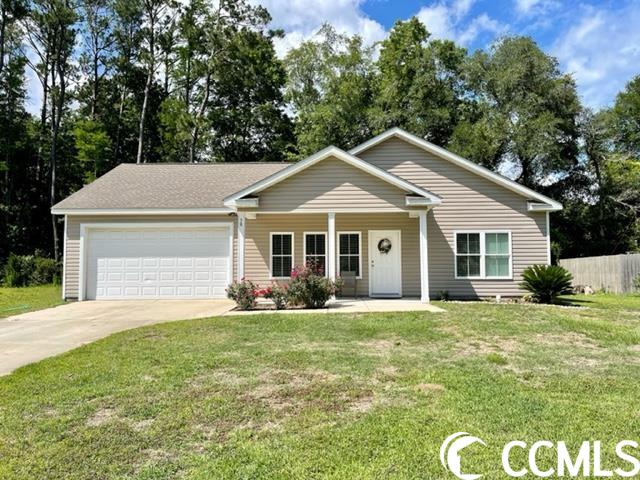
 Provided courtesy of © Copyright 2024 Coastal Carolinas Multiple Listing Service, Inc.®. Information Deemed Reliable but Not Guaranteed. © Copyright 2024 Coastal Carolinas Multiple Listing Service, Inc.® MLS. All rights reserved. Information is provided exclusively for consumers’ personal, non-commercial use,
that it may not be used for any purpose other than to identify prospective properties consumers may be interested in purchasing.
Images related to data from the MLS is the sole property of the MLS and not the responsibility of the owner of this website.
Provided courtesy of © Copyright 2024 Coastal Carolinas Multiple Listing Service, Inc.®. Information Deemed Reliable but Not Guaranteed. © Copyright 2024 Coastal Carolinas Multiple Listing Service, Inc.® MLS. All rights reserved. Information is provided exclusively for consumers’ personal, non-commercial use,
that it may not be used for any purpose other than to identify prospective properties consumers may be interested in purchasing.
Images related to data from the MLS is the sole property of the MLS and not the responsibility of the owner of this website.