North Myrtle Beach, SC 29582
- 5Beds
- 4Full Baths
- 2Half Baths
- 4,650SqFt
- 2005Year Built
- 0.00Acres
- MLS# 1402419
- Residential
- Detached
- Sold
- Approx Time on Market1 year, 2 months, 23 days
- AreaNorth Myrtle Beach Area--Barefoot Resort
- CountyHorry
- SubdivisionThe Dye Estates
Overview
Estate living on a Pete Dye designed golf course in World-Class Barefoot Resort & Golf. The beauty of custom home building is on display in every room and in every detail of this exquisite home located in the private, guarded community of The Dye Estates @ Barefoot Resort. The almost 6200 square feet belies the true warmth felt from the moment you enter the grand foyer. Beautiful hardwood flooring pulls your eyes straight back to the French door enclosed study and beyond to Pete Dyes classic design in the backyard. Walking to the right carries you into the formal dining room and through to the gourmet Kitchen. Turn to your left before the Study and enter the secluded Owners Retreat, complete with wonderful spa-style bath and separate sitting area. This retreat keeps the rest of the home and it participants at bay, all while you relax in quiet. The professional putting green is right outside the window to watch, but we will get to that later. Back out into the Open Kitchen you will notice all of the appointments you would expect from an Estate Home. The Kitchen dining opens to the Great Room or exits to the wonderful Screened Porch. The Great Room is only one of several rooms designed for family, entertaining, or chilling out. The double sided Fireplace is a perfect center-piece, until you drop the projection screen from its hidden case to enjoy your favorite movie! The second stairway ascends from the Great Room to the In-law suite and Breezeway above. The two-story ceilings here offer a true feeling of Grandeur. On the other side of the Fireplace is an unexpected twist to the plan; an additional Den along with an adjacent Fitness Room. Now, you have no excuse! Travel up the featured staircase to the second floor to find a multitude of rooms. Above the Fitness room is the private In-Law suite, complete with Bedroom, Beautiful bath and separate sitting area. This area is set up to keep everyone happy, away from each other and entice to stay for a while! The Bonus room is just down the hallway and offers a relaxing area for the three secondary bedroom occupants! The secondary bedrooms graduate in size and Views with all offering special details and features. The top floor, like the rest of the home, offers and abundance of storage space to keep things out of the way. Now, to the back of the home; spring always blooms anew with over 150 Azalea Bushes to color your afternoons and brighten the sunsets that fall across the 2nd fairway. There are many exciting parts to the backyard, but the most unique is the professionally installed, maintenance-free putting green. The entire area is perfect for lawn parties and cookouts! Entertaining flows from the huge screened porch, out to the outdoor fireplace and patio and over to putting on the artificial green. This home is the complete package of location, quality, design and a perfect yard! Youll also have great neighbors! You must visit the home through the Virtual Tour to truly understand the abundance of features and rooms in the 4687 heated square feet. The Dyes Estates is the Premier neighborhood of Barefoot Resort & Golf and is one of the areas only guarded neighborhoods. The manned guardhouse serves both the community and the private Dye Club Golf Course. The neighborhood consists of 100 homesites for custom built homes bordering the fairways, lakes and waterway nearby. Located within the boundaries of Barefoot Resort & Golf in North Myrtle Beach, the guardhouse is less than 2 miles from the Atlantic Ocean. Barefoot Resort & Golf is an amenity-rich 2300 acre master-planned community of 27 different neighborhoods. Owners enjoy 4 championship golf courses designed by the worlds greatest designers along with Illuminated driving range and golf school, a deep water marina, miles of walking/biking paths, and acres of swimming pools, on-site restaurants and conference facility, along with a private Beachfront cabana. Expect the best & find it here.
Sale Info
Listing Date: 02-06-2014
Sold Date: 04-30-2015
Aprox Days on Market:
1 Year(s), 2 month(s), 23 day(s)
Listing Sold:
9 Year(s), 1 month(s), 26 day(s) ago
Asking Price: $829,000
Selling Price: $798,000
Price Difference:
Reduced By $31,000
Agriculture / Farm
Grazing Permits Blm: ,No,
Horse: No
Grazing Permits Forest Service: ,No,
Grazing Permits Private: ,No,
Irrigation Water Rights: ,No,
Farm Credit Service Incl: ,No,
Crops Included: ,No,
Association Fees / Info
Hoa Frequency: Monthly
Hoa Fees: 199
Hoa: 1
Community Features: Clubhouse, Gated, RecreationArea, Golf, LongTermRentalAllowed
Assoc Amenities: Clubhouse, Gated, OwnerAllowedMotorcycle, Security, TenantAllowedMotorcycle
Bathroom Info
Total Baths: 6.00
Halfbaths: 2
Fullbaths: 4
Bedroom Info
Beds: 5
Building Info
New Construction: No
Levels: Two
Year Built: 2005
Mobile Home Remains: ,No,
Zoning: RES
Style: Traditional
Construction Materials: Brick
Buyer Compensation
Exterior Features
Spa: No
Patio and Porch Features: FrontPorch, Patio, Porch, Screened
Foundation: Slab
Exterior Features: SprinklerIrrigation, Patio, Storage
Financial
Lease Renewal Option: ,No,
Garage / Parking
Parking Capacity: 10
Garage: Yes
Carport: No
Parking Type: Attached, Garage, ThreeCarGarage, GarageDoorOpener
Open Parking: No
Attached Garage: Yes
Garage Spaces: 3
Green / Env Info
Green Energy Efficient: Doors, Windows
Interior Features
Floor Cover: Carpet, Tile, Wood
Door Features: InsulatedDoors
Fireplace: Yes
Laundry Features: WasherHookup
Furnished: Unfurnished
Interior Features: Fireplace, SplitBedrooms, Workshop, BreakfastBar, BedroomonMainLevel, BreakfastArea, EntranceFoyer, InLawFloorplan, KitchenIsland, StainlessSteelAppliances, SolidSurfaceCounters
Appliances: DoubleOven, Dishwasher, Disposal, Microwave, Range, Refrigerator, RangeHood
Lot Info
Lease Considered: ,No,
Lease Assignable: ,No,
Acres: 0.00
Land Lease: No
Lot Description: CityLot, NearGolfCourse, IrregularLot
Misc
Pool Private: No
Offer Compensation
Other School Info
Property Info
County: Horry
View: No
Senior Community: No
Stipulation of Sale: None
Property Sub Type Additional: Detached
Property Attached: No
Security Features: GatedCommunity, SmokeDetectors, SecurityService
Disclosures: CovenantsRestrictionsDisclosure,SellerDisclosure
Rent Control: No
Construction: Resale
Room Info
Basement: ,No,
Sold Info
Sold Date: 2015-04-30T00:00:00
Sqft Info
Building Sqft: 6140
Sqft: 4650
Tax Info
Tax Legal Description: The Dye Estates; Lot 8
Unit Info
Utilities / Hvac
Heating: Central
Cooling: CentralAir
Electric On Property: No
Cooling: Yes
Utilities Available: CableAvailable, ElectricityAvailable, Other, PhoneAvailable, SewerAvailable, UndergroundUtilities, WaterAvailable
Heating: Yes
Water Source: Public
Waterfront / Water
Waterfront: No
Courtesy of The Hoffman Group

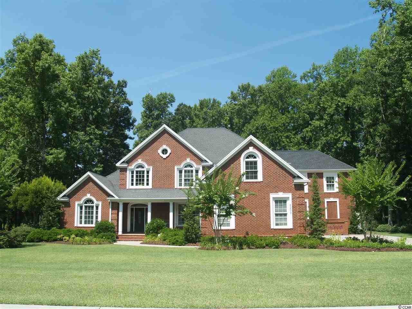
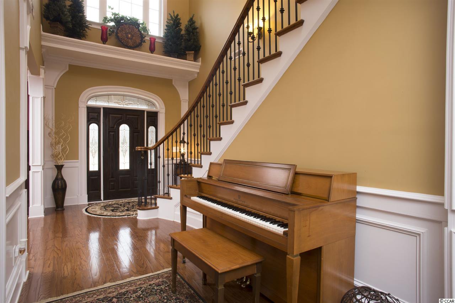
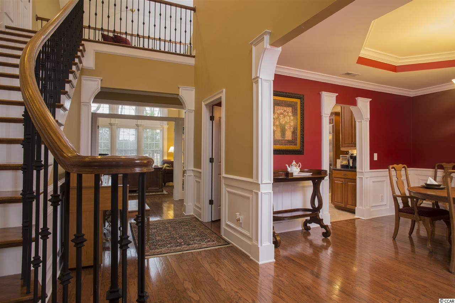
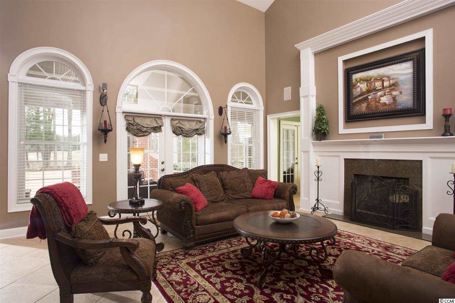
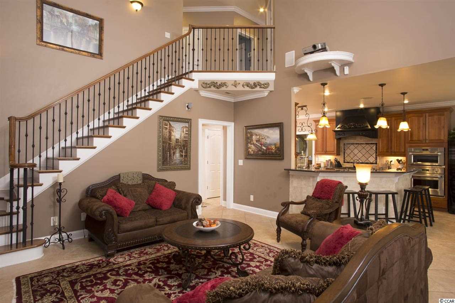
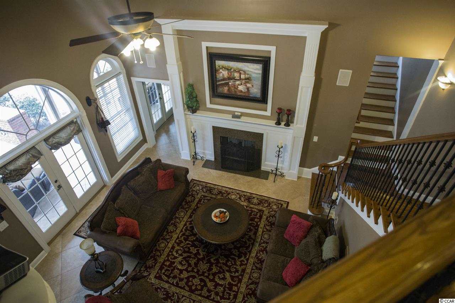
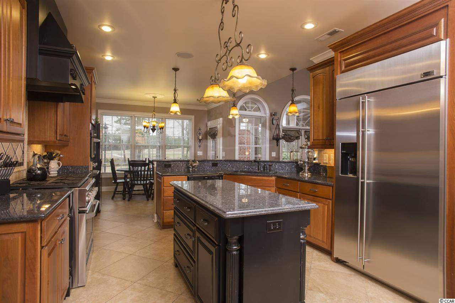
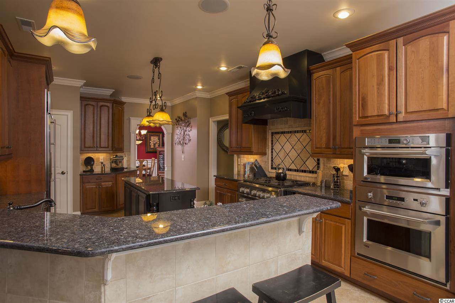
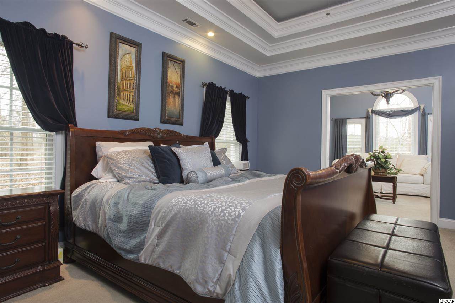
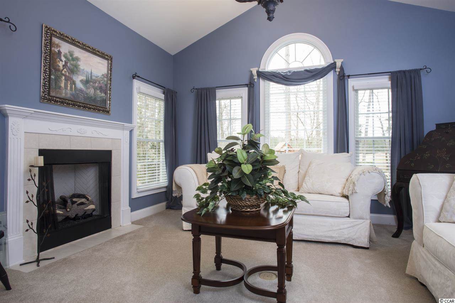
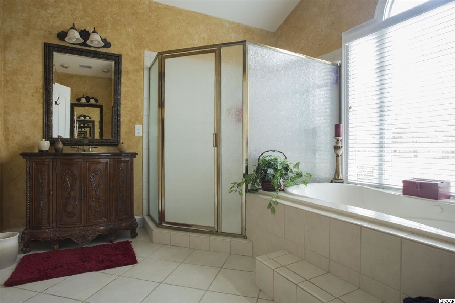
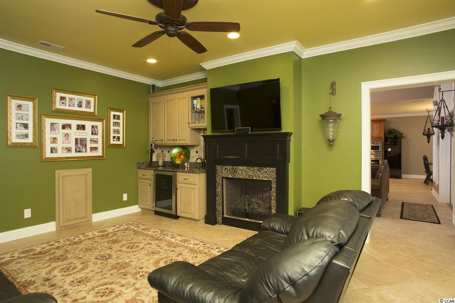
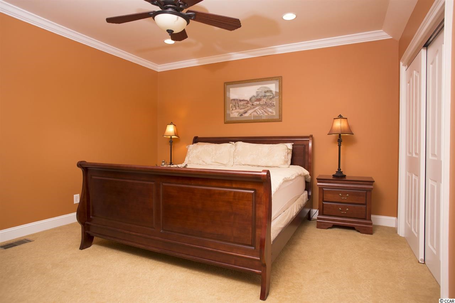
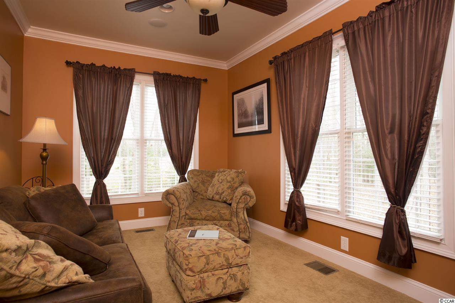
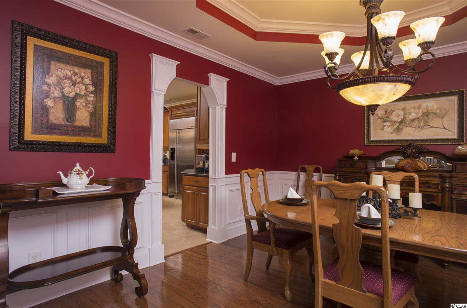
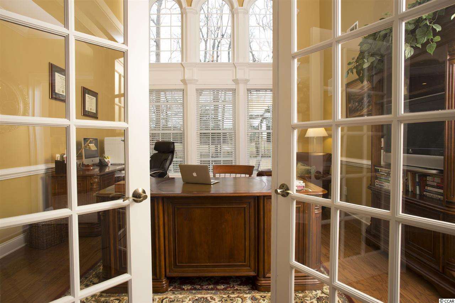
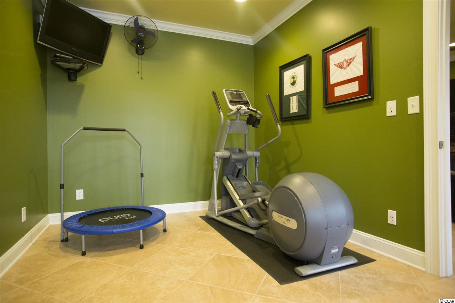
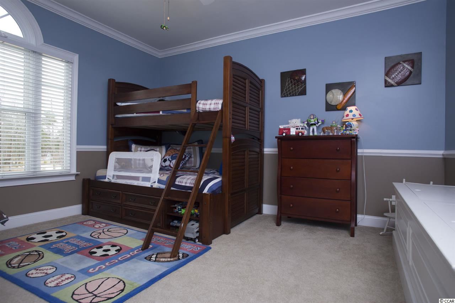
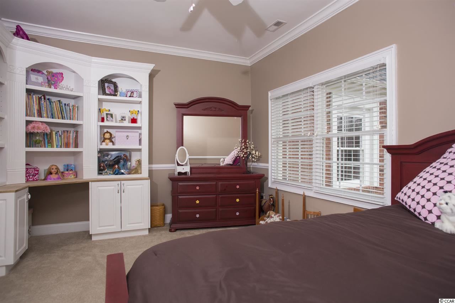
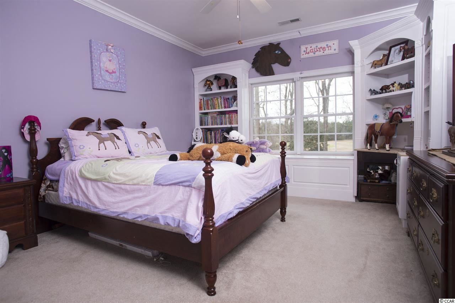
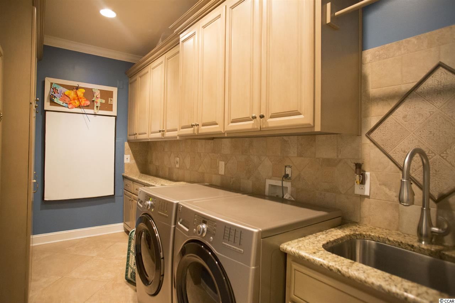
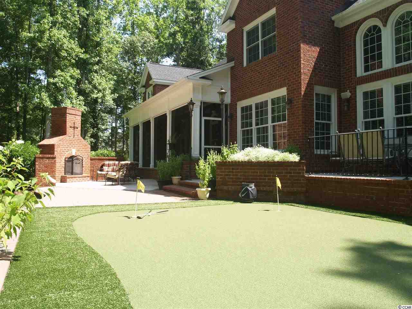
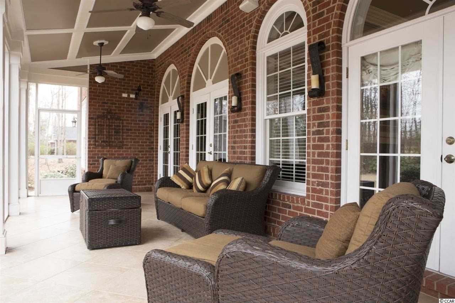
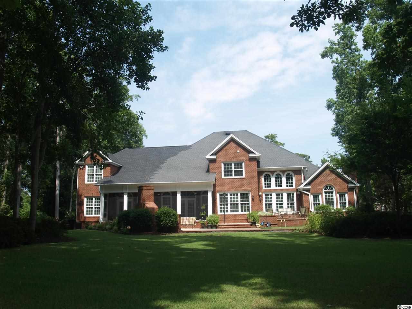
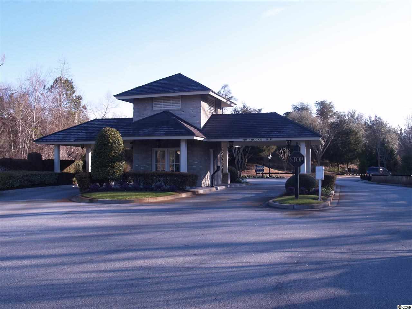
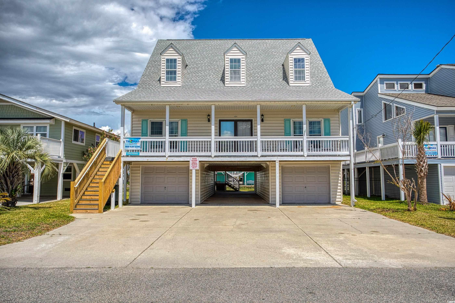
 MLS# 2211714
MLS# 2211714 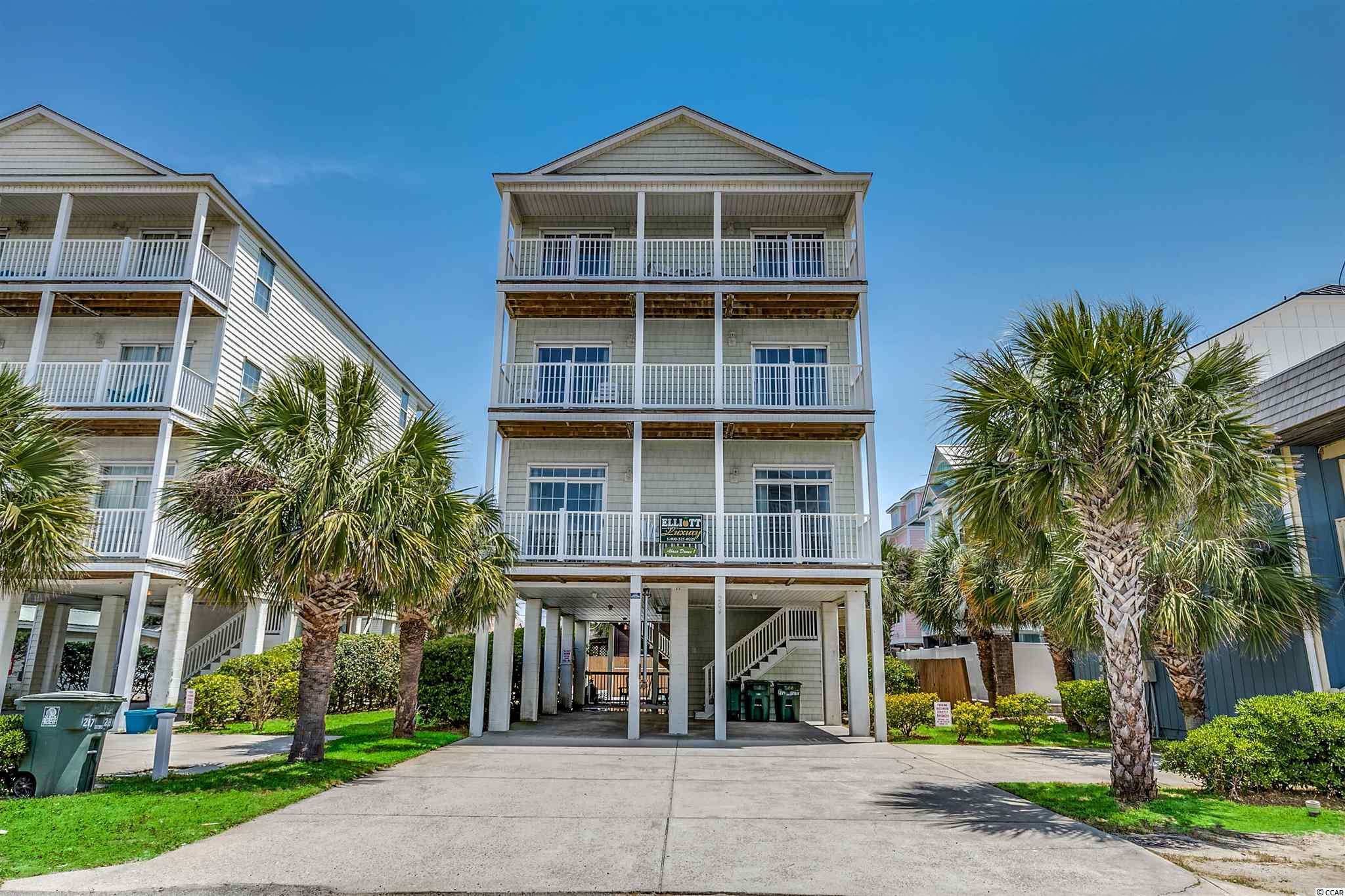
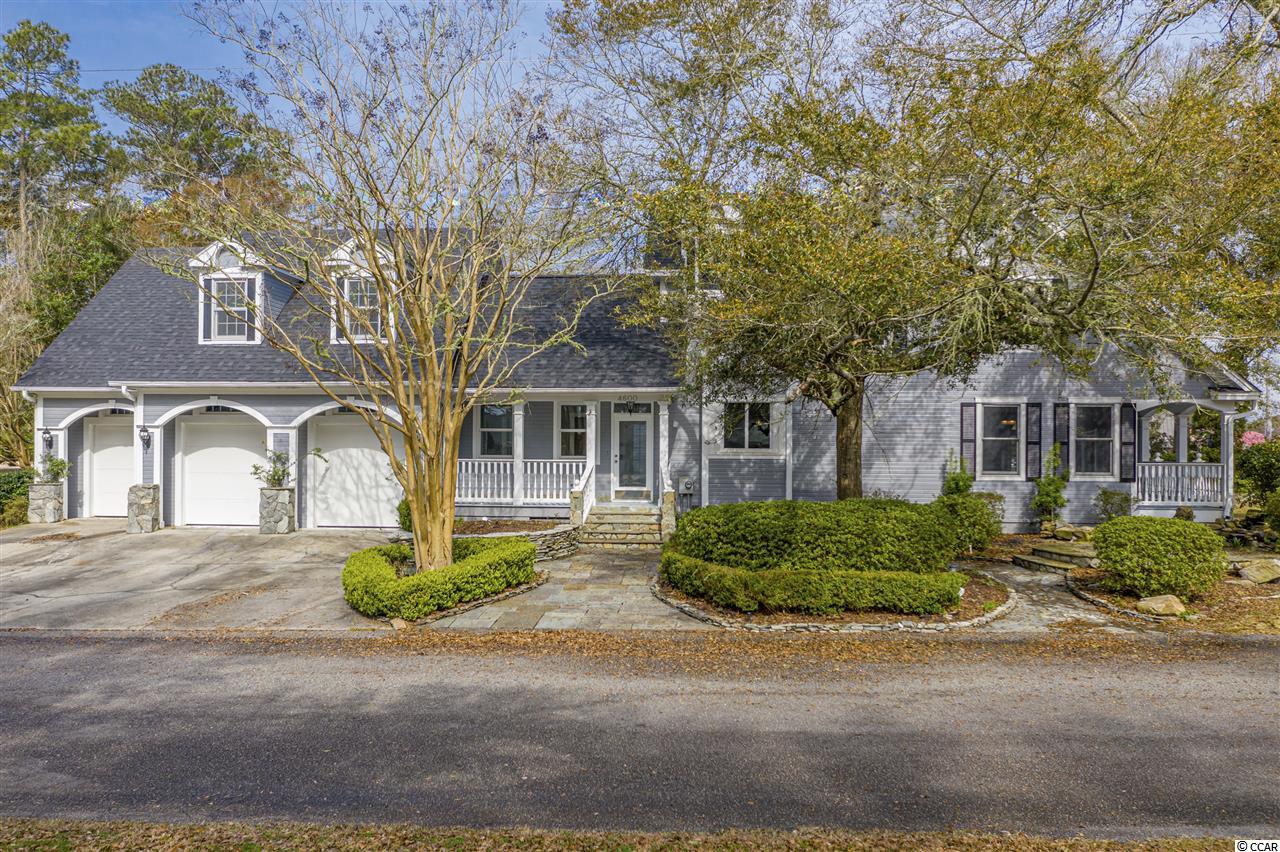
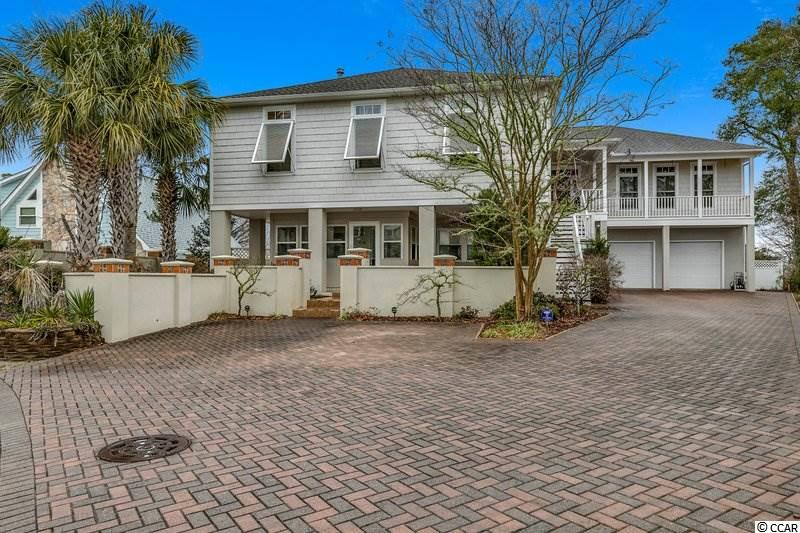
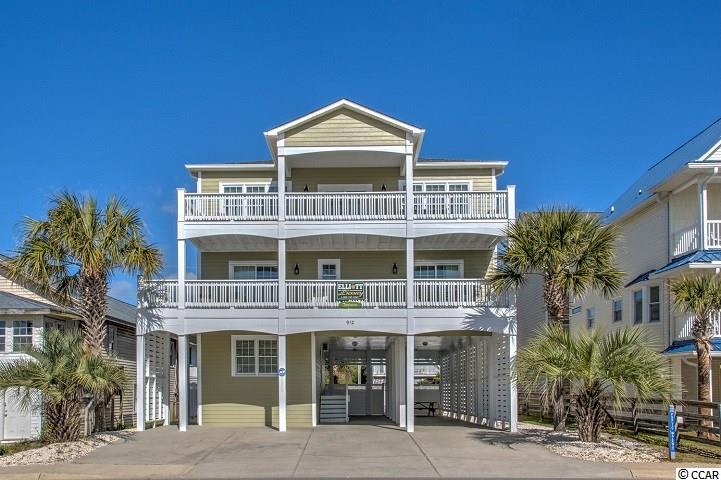
 Provided courtesy of © Copyright 2024 Coastal Carolinas Multiple Listing Service, Inc.®. Information Deemed Reliable but Not Guaranteed. © Copyright 2024 Coastal Carolinas Multiple Listing Service, Inc.® MLS. All rights reserved. Information is provided exclusively for consumers’ personal, non-commercial use,
that it may not be used for any purpose other than to identify prospective properties consumers may be interested in purchasing.
Images related to data from the MLS is the sole property of the MLS and not the responsibility of the owner of this website.
Provided courtesy of © Copyright 2024 Coastal Carolinas Multiple Listing Service, Inc.®. Information Deemed Reliable but Not Guaranteed. © Copyright 2024 Coastal Carolinas Multiple Listing Service, Inc.® MLS. All rights reserved. Information is provided exclusively for consumers’ personal, non-commercial use,
that it may not be used for any purpose other than to identify prospective properties consumers may be interested in purchasing.
Images related to data from the MLS is the sole property of the MLS and not the responsibility of the owner of this website.