Surfside Beach, SC 29575
- 3Beds
- 2Full Baths
- N/AHalf Baths
- 1,750SqFt
- 1979Year Built
- 0.00Acres
- MLS# 1317569
- Residential
- Detached
- Sold
- Approx Time on Market5 months, 19 days
- AreaSurfside Area--Surfside Triangle 544 To Glenns Bay
- CountyHorry
- Subdivision Deerfield
Overview
If you are looking to live in a neighborhood where no 2 homes are the same this is the one for you. Large mature trees surround the homes in this community mature shrubs paved horseshoe driveway 2 car garage lots of room for parking. Large master bedroom with his & her walk in closet double vanite' in master bath separate whirlpool tub with private screen porch located off the master bedroom. Over size closets in the other bedrooms. Florida room with ceramic tile floor with a 22 x 20 concrete patio, large back yard that has a private sitting area over looking the canal. Brick wood burning fireplace, large living and dinning room area, office space located off the living area that if needed could be turned into a 4th bedroom or perfect play area or guest room. Ceramic tile floor in the foyer and kitchen breakfast nook area, oak wood cabinets quartz counter tops and kitchen appliance convey, sky light located over the island with a pantry. large laundry room with sink and lots of cabinets and counter top to fold and iron the laundry. If you are looking for alot of room inside and out you should take a look at this one. 15 seere heat pump santee cooper good cents certified with a transferable termite protection with home team pest control
Sale Info
Listing Date: 10-04-2013
Sold Date: 03-24-2014
Aprox Days on Market:
5 month(s), 19 day(s)
Listing Sold:
10 Year(s), 7 month(s), 22 day(s) ago
Asking Price: $191,900
Selling Price: $185,000
Price Difference:
Reduced By $2,000
Agriculture / Farm
Grazing Permits Blm: ,No,
Horse: No
Grazing Permits Forest Service: ,No,
Grazing Permits Private: ,No,
Irrigation Water Rights: ,No,
Farm Credit Service Incl: ,No,
Crops Included: ,No,
Association Fees / Info
Hoa Frequency: Quarterly
Hoa Fees: 32
Hoa: 1
Community Features: LongTermRentalAllowed
Bathroom Info
Total Baths: 2.00
Fullbaths: 2
Bedroom Info
Beds: 3
Building Info
New Construction: No
Levels: One
Year Built: 1979
Mobile Home Remains: ,No,
Zoning: R-3
Style: Ranch
Construction Materials: VinylSiding, WoodFrame
Buyer Compensation
Exterior Features
Spa: Yes
Patio and Porch Features: Patio, Porch, Screened
Spa Features: HotTub
Window Features: Skylights, StormWindows
Foundation: Slab
Exterior Features: Dock, HotTubSpa, Patio, Storage
Financial
Lease Renewal Option: ,No,
Garage / Parking
Parking Capacity: 8
Garage: Yes
Carport: No
Parking Type: Attached, Garage, TwoCarGarage, GarageDoorOpener
Open Parking: No
Attached Garage: Yes
Garage Spaces: 2
Green / Env Info
Green Energy Efficient: Doors, Windows
Interior Features
Floor Cover: Carpet, Laminate, Tile
Door Features: InsulatedDoors, StormDoors
Fireplace: Yes
Laundry Features: WasherHookup
Furnished: Unfurnished
Interior Features: Attic, Fireplace, HotTubSpa, PermanentAtticStairs, Skylights, BedroomonMainLevel, EntranceFoyer, KitchenIsland
Appliances: Dishwasher, Disposal, Microwave, Range, Refrigerator, RangeHood
Lot Info
Lease Considered: ,No,
Lease Assignable: ,No,
Acres: 0.00
Lot Size: 100 x 150
Land Lease: No
Lot Description: OutsideCityLimits, Rectangular
Misc
Pool Private: No
Offer Compensation
Other School Info
Property Info
County: Horry
View: No
Senior Community: No
Stipulation of Sale: None
Property Sub Type Additional: Detached
Property Attached: No
Security Features: SmokeDetectors
Disclosures: CovenantsRestrictionsDisclosure,SellerDisclosure
Rent Control: No
Construction: Resale
Room Info
Basement: ,No,
Sold Info
Sold Date: 2014-03-24T00:00:00
Sqft Info
Building Sqft: 2250
Sqft: 1750
Tax Info
Tax Legal Description: Residential
Unit Info
Utilities / Hvac
Heating: Central, Electric
Cooling: CentralAir, WallWindowUnits
Electric On Property: No
Cooling: Yes
Utilities Available: CableAvailable, ElectricityAvailable, PhoneAvailable, SewerAvailable, UndergroundUtilities, WaterAvailable
Heating: Yes
Water Source: Public
Waterfront / Water
Waterfront: No
Schools
Elem: Lakewood Elementary School
Middle: Forestbrook Middle School
High: Socastee High School
Directions
FROM HWY 17 BUSINESS ENTER DEERFIELD PLANTATION GO TO 2ND CIRCLE TAKE 2ND RIGHT ON TO PLATT STREET GO TO END OF STREET TAKE RIGHT RACCOON LANE 3 RD STREET ON LEFT HOUSE WILL BE LOCATED ON RIGHT LOCK BOX WILL BE LOCATED ON THE FRONT DOOR. CALL CSS FOR LOCK BOX CODE 24 HOUR NOTICE REQUIRED.Courtesy of Weichert Realtors Cf - Main Line: 843-280-4445

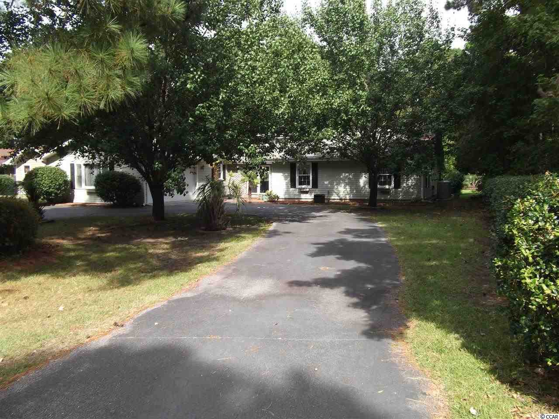
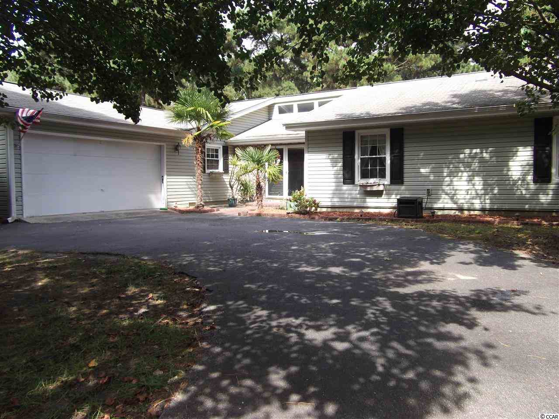
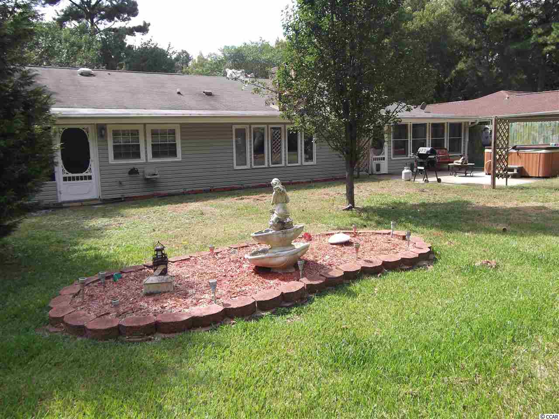
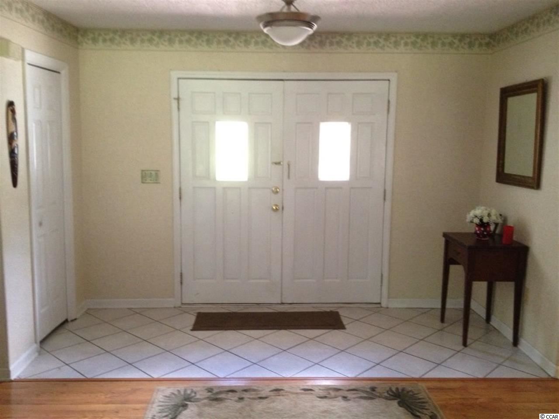
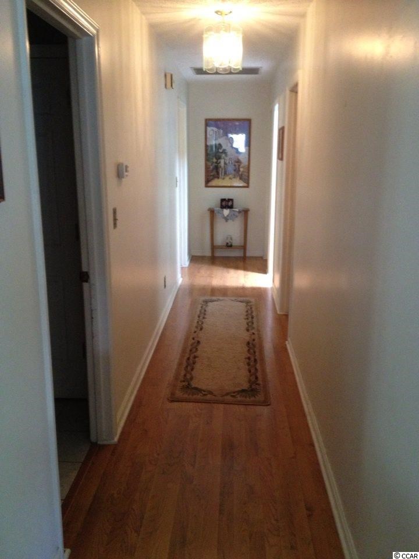
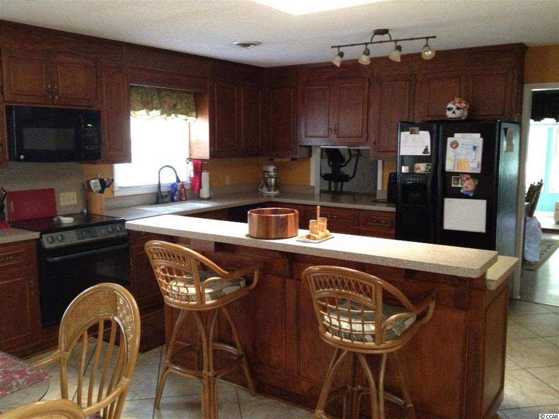
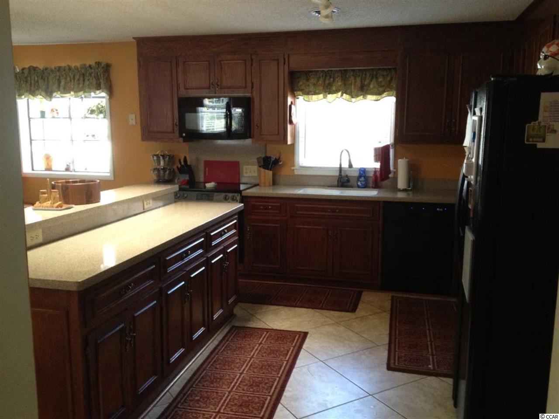
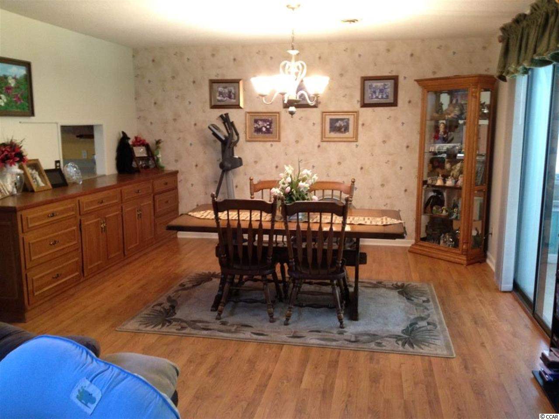
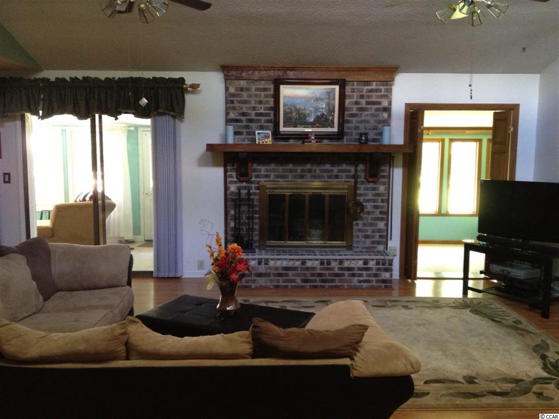
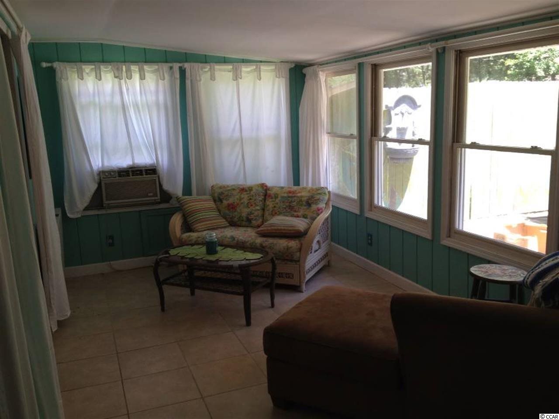
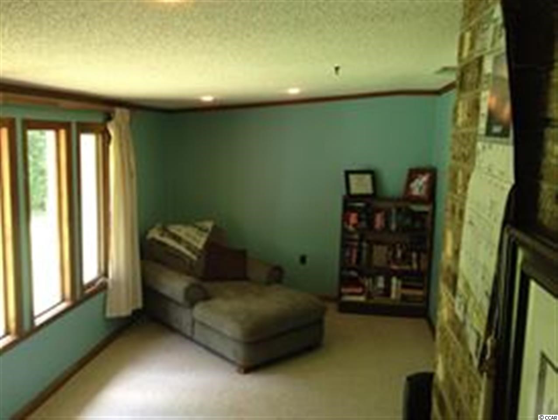
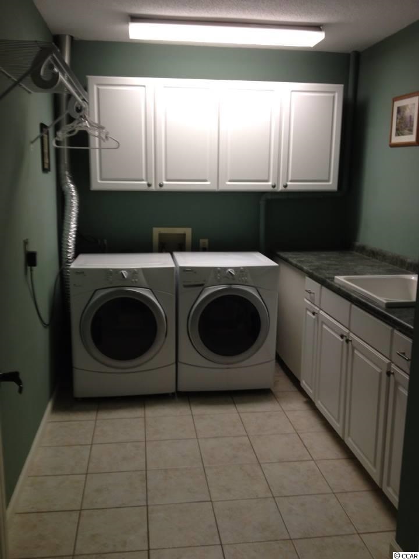
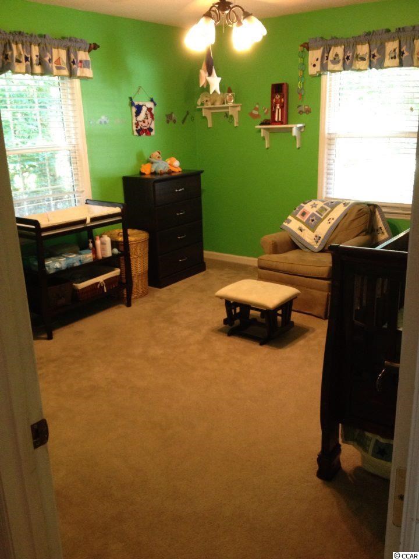
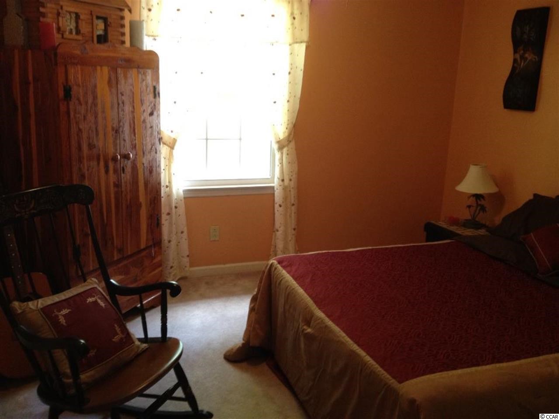
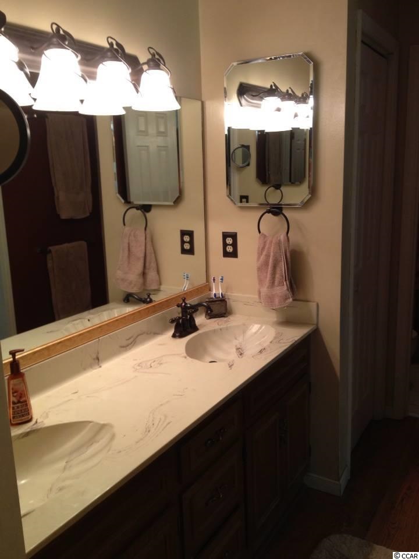
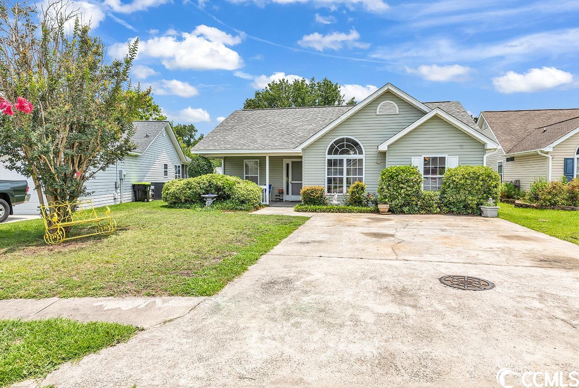
 MLS# 2317585
MLS# 2317585 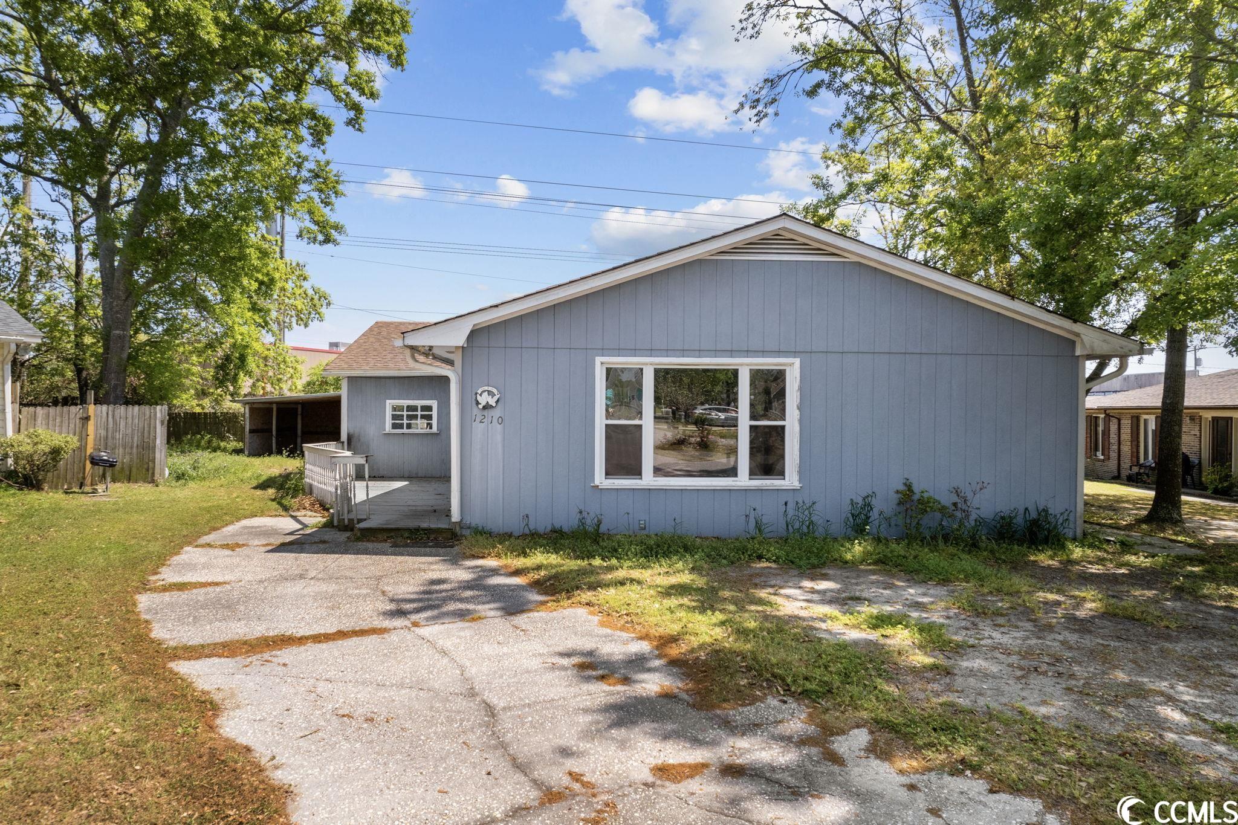
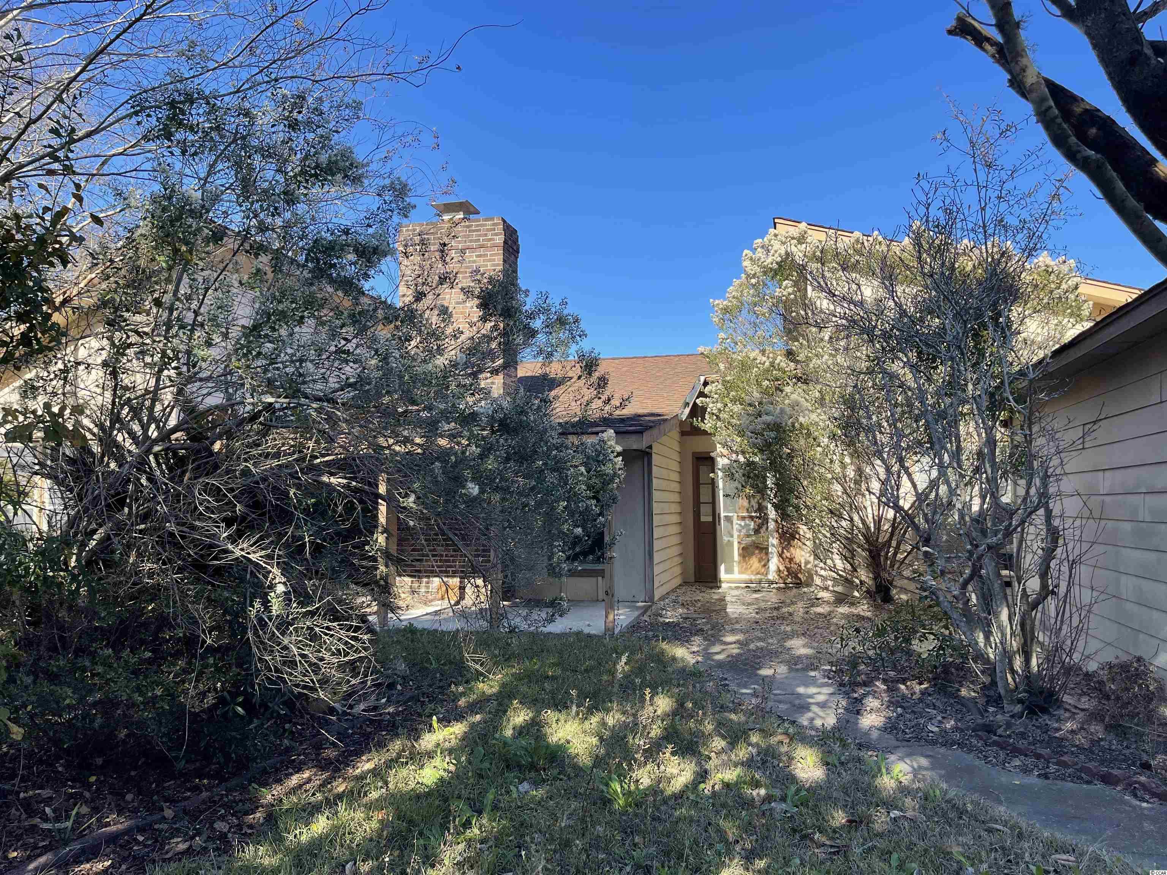
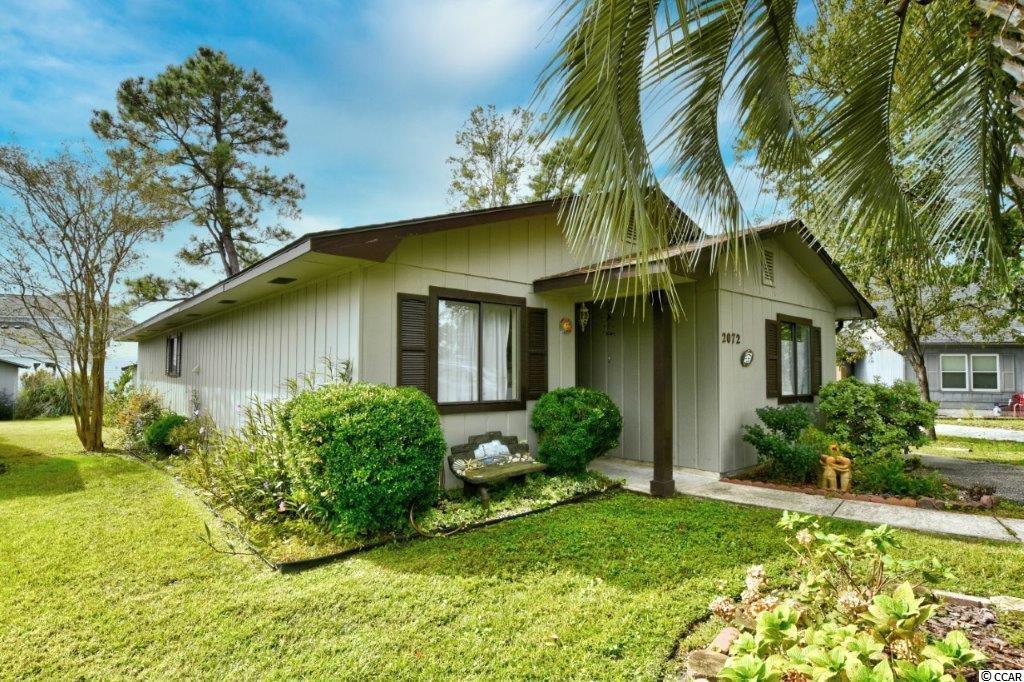
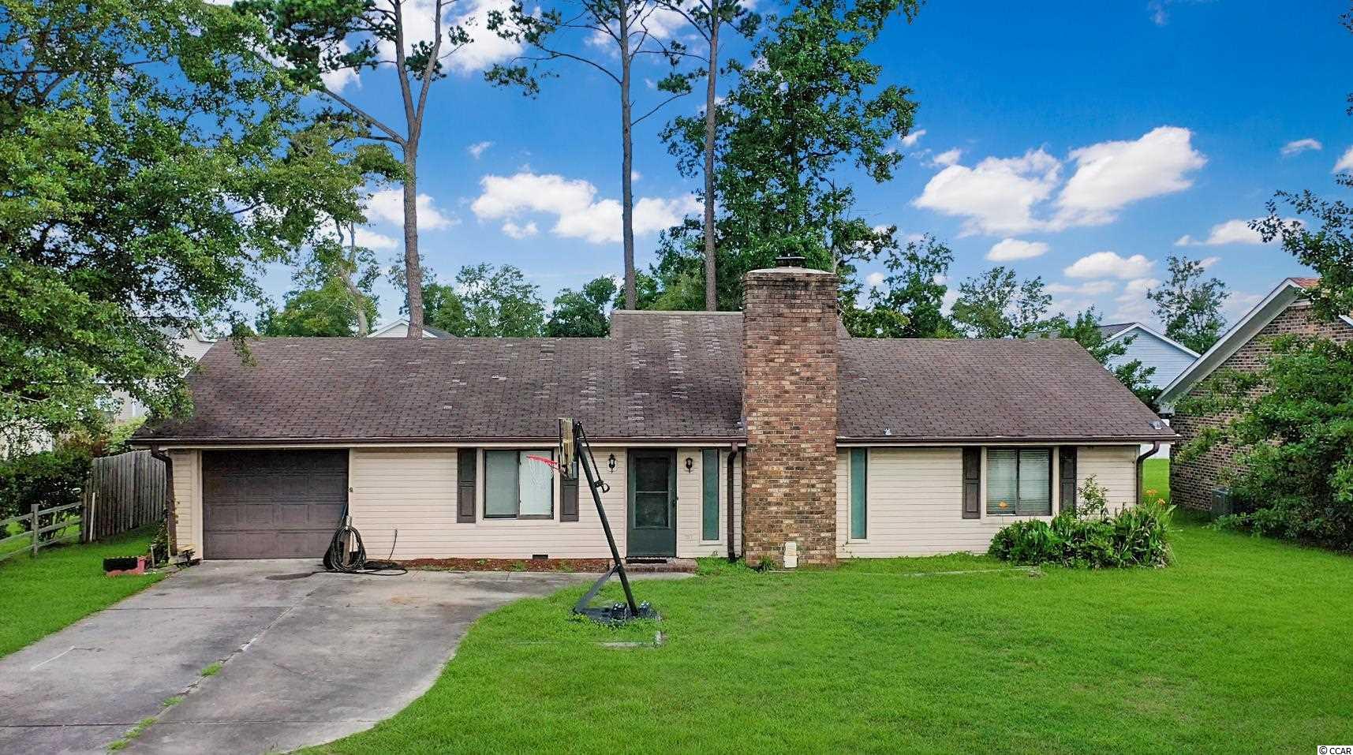
 Provided courtesy of © Copyright 2024 Coastal Carolinas Multiple Listing Service, Inc.®. Information Deemed Reliable but Not Guaranteed. © Copyright 2024 Coastal Carolinas Multiple Listing Service, Inc.® MLS. All rights reserved. Information is provided exclusively for consumers’ personal, non-commercial use,
that it may not be used for any purpose other than to identify prospective properties consumers may be interested in purchasing.
Images related to data from the MLS is the sole property of the MLS and not the responsibility of the owner of this website.
Provided courtesy of © Copyright 2024 Coastal Carolinas Multiple Listing Service, Inc.®. Information Deemed Reliable but Not Guaranteed. © Copyright 2024 Coastal Carolinas Multiple Listing Service, Inc.® MLS. All rights reserved. Information is provided exclusively for consumers’ personal, non-commercial use,
that it may not be used for any purpose other than to identify prospective properties consumers may be interested in purchasing.
Images related to data from the MLS is the sole property of the MLS and not the responsibility of the owner of this website.