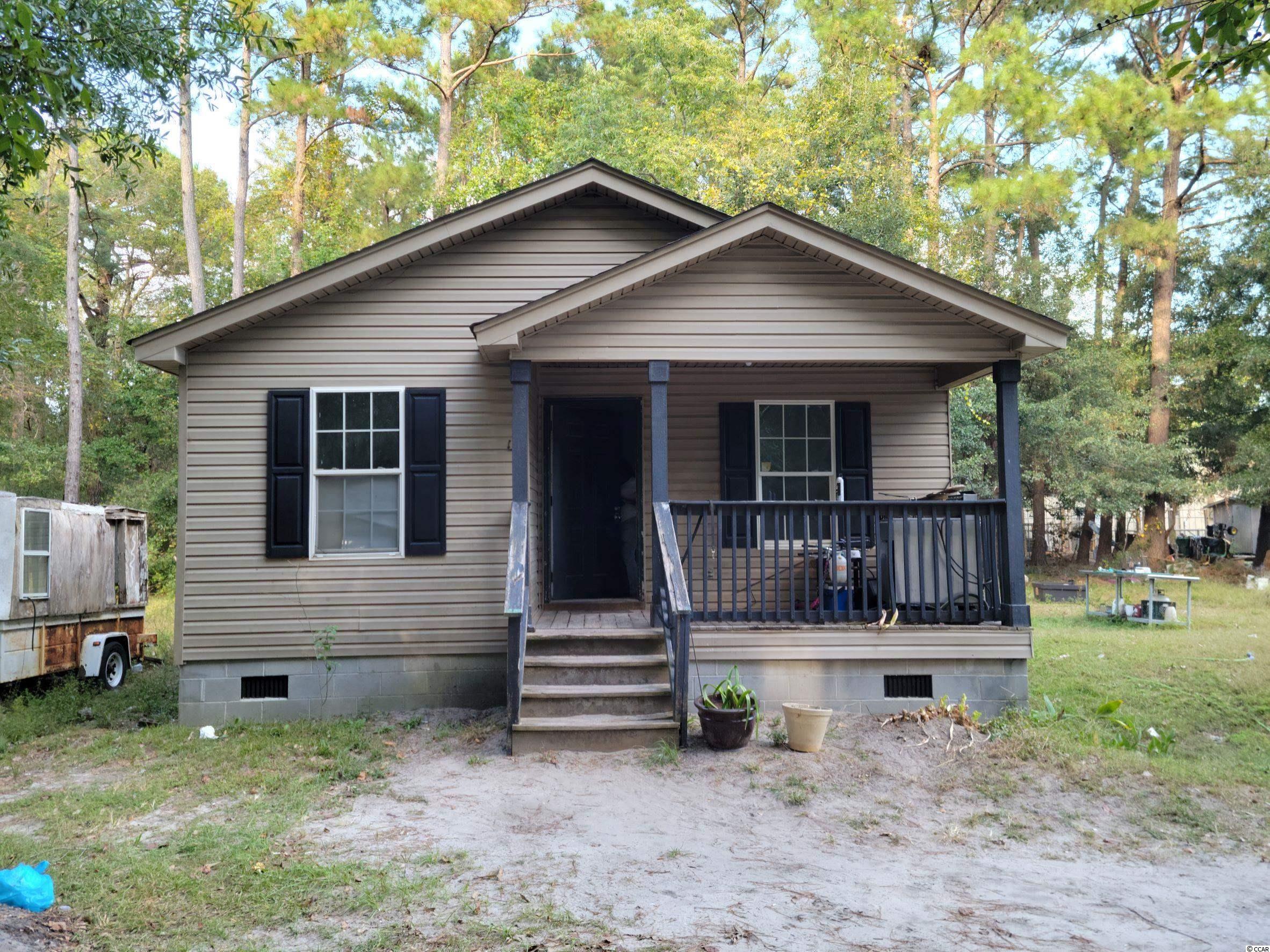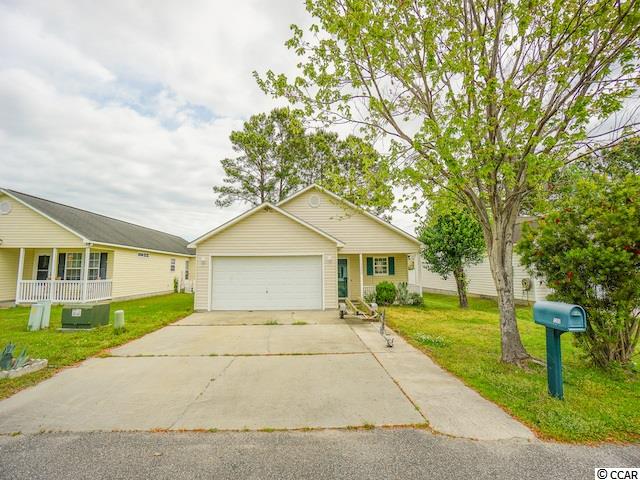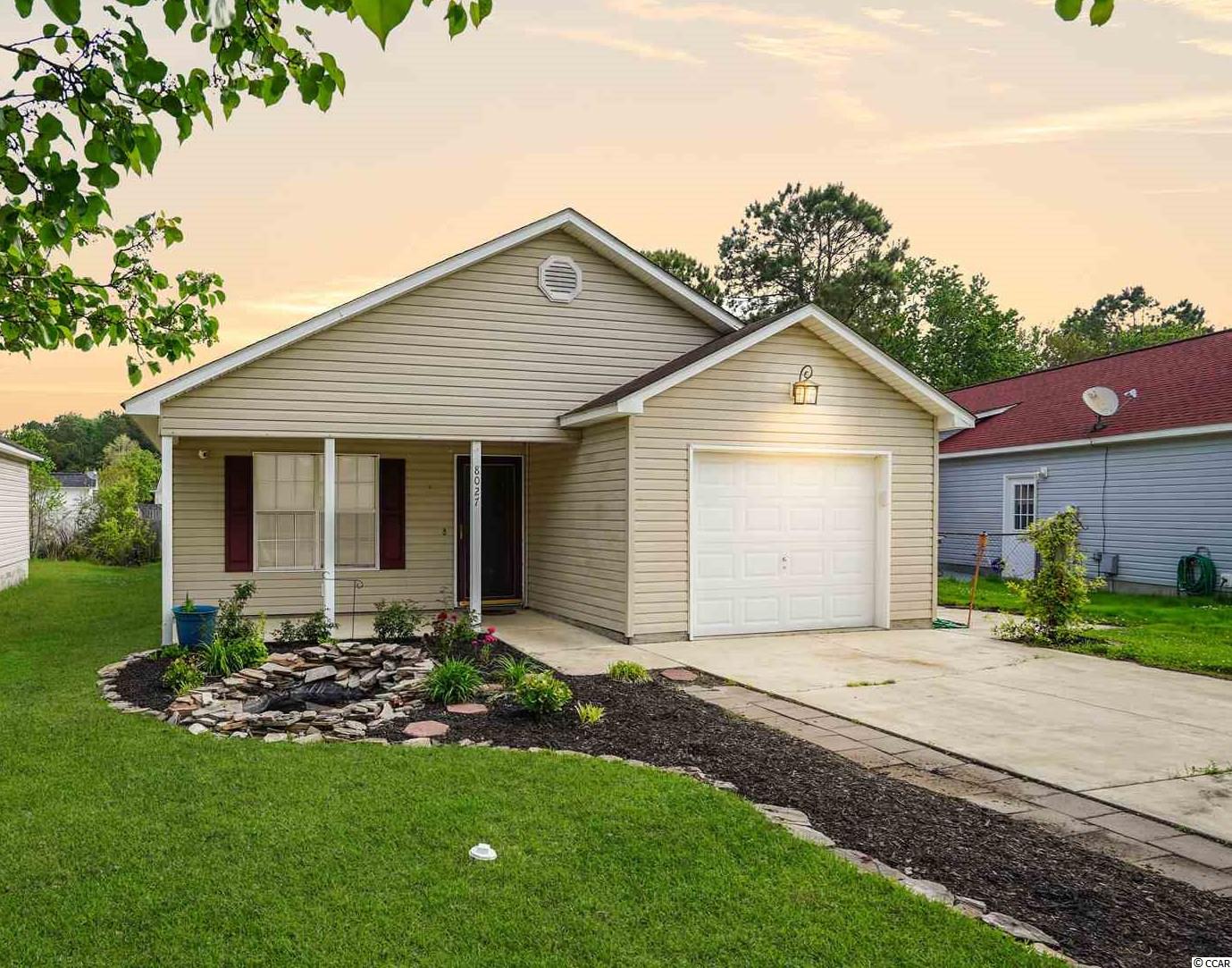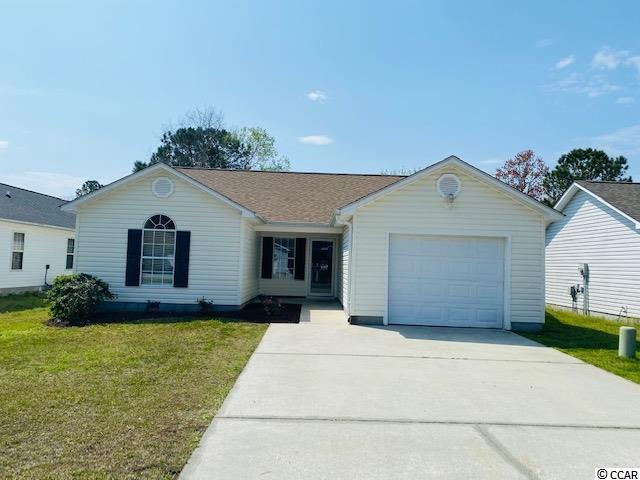Murrells Inlet, SC 29576
- 3Beds
- 2Full Baths
- N/AHalf Baths
- 1,500SqFt
- 1998Year Built
- 0.22Acres
- MLS# 1303563
- Residential
- Detached
- Sold
- Approx Time on Market4 months, 6 days
- AreaSurfside Area-Glensbay To Gc Connector
- CountyHorry
- Subdivision Woodlake Village
Overview
This beauty is neat as a pin! Peaceful and lovely home situated on a quiet cul-de-sac street on a large lot, manicured landscaping, a 5 zone irrigation system, in a fabulous ADULT community of Woodlake Village. This is the ""EAGLE"" floor plan with a flowing and open living space. Vaulted ceilings in living room and master bedroom, abundant closet space, dining room, kitchen with Eastonite solid surface countertops and eat in area, white raised panel cabinetry, nook area and ceiling fans throughout. Annual termite protection transferable bond. New water heater. New HVAC system w/in last 3 years, security windows w/ UV film & insulated, ceramic tile, berber carpert & engineered hardwood flooring. Shelving installed in attic. Community clubhouse, pool, shuffle board, tennis & more. Easy to show on short notice. only $29/mo gets you a great newly updated clubhouse, swimming pool, tennis court, library, shuffleboard,and a full social calender. This home is turn key and ready for you to make it yours! All measurements are approximate and must be verified.
Sale Info
Listing Date: 02-25-2013
Sold Date: 07-02-2013
Aprox Days on Market:
4 month(s), 6 day(s)
Listing Sold:
11 Year(s), 4 month(s), 13 day(s) ago
Asking Price: $169,921
Selling Price: $160,000
Price Difference:
Reduced By $7,921
Agriculture / Farm
Grazing Permits Blm: ,No,
Horse: No
Grazing Permits Forest Service: ,No,
Grazing Permits Private: ,No,
Irrigation Water Rights: ,No,
Farm Credit Service Incl: ,No,
Crops Included: ,No,
Association Fees / Info
Hoa Frequency: Quarterly
Hoa Fees: 28
Hoa: 1
Community Features: Clubhouse, RecreationArea, TennisCourts, LongTermRentalAllowed, Pool
Assoc Amenities: Clubhouse, TennisCourts
Bathroom Info
Total Baths: 2.00
Fullbaths: 2
Bedroom Info
Beds: 3
Building Info
New Construction: No
Levels: One
Year Built: 1998
Mobile Home Remains: ,No,
Zoning: Res
Style: Ranch
Construction Materials: BrickVeneer
Buyer Compensation
Exterior Features
Spa: No
Patio and Porch Features: FrontPorch, Patio
Pool Features: Community, OutdoorPool
Foundation: Slab
Exterior Features: SprinklerIrrigation, Patio
Financial
Lease Renewal Option: ,No,
Garage / Parking
Parking Capacity: 2
Garage: Yes
Carport: No
Parking Type: Attached, Garage, TwoCarGarage, GarageDoorOpener
Open Parking: No
Attached Garage: Yes
Garage Spaces: 2
Green / Env Info
Green Energy Efficient: Doors, Windows
Interior Features
Floor Cover: Carpet, Tile, Wood
Door Features: InsulatedDoors, StormDoors
Fireplace: No
Laundry Features: WasherHookup
Furnished: Unfurnished
Interior Features: Attic, PermanentAtticStairs, SplitBedrooms, WindowTreatments, BedroomonMainLevel, BreakfastArea, EntranceFoyer
Appliances: Dishwasher, Freezer, Disposal, Microwave, Range, Refrigerator, Dryer, Washer
Lot Info
Lease Considered: ,No,
Lease Assignable: ,No,
Acres: 0.22
Lot Size: 66x151x60x150
Land Lease: No
Lot Description: IrregularLot, OutsideCityLimits
Misc
Pool Private: No
Offer Compensation
Other School Info
Property Info
County: Horry
View: No
Senior Community: Yes
Stipulation of Sale: None
Property Sub Type Additional: Detached
Property Attached: No
Security Features: SmokeDetectors
Disclosures: CovenantsRestrictionsDisclosure,SellerDisclosure
Rent Control: No
Construction: Resale
Room Info
Basement: ,No,
Sold Info
Sold Date: 2013-07-02T00:00:00
Sqft Info
Building Sqft: 1800
Sqft: 1500
Tax Info
Tax Legal Description: Lot 40
Unit Info
Utilities / Hvac
Heating: Central, Electric
Cooling: CentralAir
Electric On Property: No
Cooling: Yes
Utilities Available: CableAvailable, ElectricityAvailable, PhoneAvailable, SewerAvailable, UndergroundUtilities, WaterAvailable
Heating: Yes
Water Source: Public
Waterfront / Water
Waterfront: No
Schools
Elem: Seaside Elementary School
Middle: Saint James Middle School
High: Saint James High School
Directions
From Murrells Inlet, drive north on Bypass 17. After passing the Garden City Connector on your right, make the 1st right onto Wood Thrush Drive, which is the Sweetwater/Woodlake entrance. Take your first left toward Oriole Dr. Turn left on Oriole Dr. Home is on the left.Courtesy of Re/max Southern Shores Gc - Cell: 843-315-9191


 MLS# 916059
MLS# 916059 



 Provided courtesy of © Copyright 2024 Coastal Carolinas Multiple Listing Service, Inc.®. Information Deemed Reliable but Not Guaranteed. © Copyright 2024 Coastal Carolinas Multiple Listing Service, Inc.® MLS. All rights reserved. Information is provided exclusively for consumers’ personal, non-commercial use,
that it may not be used for any purpose other than to identify prospective properties consumers may be interested in purchasing.
Images related to data from the MLS is the sole property of the MLS and not the responsibility of the owner of this website.
Provided courtesy of © Copyright 2024 Coastal Carolinas Multiple Listing Service, Inc.®. Information Deemed Reliable but Not Guaranteed. © Copyright 2024 Coastal Carolinas Multiple Listing Service, Inc.® MLS. All rights reserved. Information is provided exclusively for consumers’ personal, non-commercial use,
that it may not be used for any purpose other than to identify prospective properties consumers may be interested in purchasing.
Images related to data from the MLS is the sole property of the MLS and not the responsibility of the owner of this website.