Surfside Beach, SC 29575
- 3Beds
- 2Full Baths
- N/AHalf Baths
- 2,323SqFt
- 1984Year Built
- 0.34Acres
- MLS# 1215186
- Residential
- Detached
- Sold
- Approx Time on Market2 months, 15 days
- AreaSurfside Area--Surfside Triangle 544 To Glenns Bay
- CountyHorry
- Subdivision Deerfield
Overview
Beautiful lake view and less than 2 miles to the beach! Such an exceptional value, this home has so much to offer, with a fireplace in the oversized living room and a lovely carolina room. The dining room could easily serve as a 4th bedroom, office or den. With larger sized rooms, this split floor plan is great. The sunroom overlooks a large beautifully wooded lot and the lake. The vaulted ceilings and architectural beams lend wonderful character and style. The spacious driveway and oversized garage also offer lots of room for parking. Close to the beach, shops, entertainment, restaurants, Market Common and the Murrells Inlet Marsh Walk. Square footage is approximate and not guaranteed. Buyer is responsible for verification.
Sale Info
Listing Date: 09-17-2012
Sold Date: 12-03-2012
Aprox Days on Market:
2 month(s), 15 day(s)
Listing Sold:
11 Year(s), 11 month(s), 12 day(s) ago
Asking Price: $150,000
Selling Price: $135,000
Price Difference:
Reduced By $7,900
Agriculture / Farm
Grazing Permits Blm: ,No,
Horse: No
Grazing Permits Forest Service: ,No,
Grazing Permits Private: ,No,
Irrigation Water Rights: ,No,
Farm Credit Service Incl: ,No,
Crops Included: ,No,
Association Fees / Info
Hoa Frequency: Quarterly
Hoa Fees: 48
Hoa: 1
Community Features: LongTermRentalAllowed
Assoc Amenities: OwnerAllowedMotorcycle
Bathroom Info
Total Baths: 2.00
Fullbaths: 2
Bedroom Info
Beds: 3
Building Info
New Construction: No
Levels: One
Year Built: 1984
Mobile Home Remains: ,No,
Zoning: RS
Style: Ranch
Construction Materials: Brick
Buyer Compensation
Exterior Features
Spa: No
Patio and Porch Features: Deck
Window Features: Skylights
Foundation: Slab
Exterior Features: Deck
Financial
Lease Renewal Option: ,No,
Garage / Parking
Parking Capacity: 8
Garage: Yes
Carport: No
Parking Type: Attached, Garage, TwoCarGarage, GarageDoorOpener
Open Parking: No
Attached Garage: Yes
Garage Spaces: 2
Green / Env Info
Interior Features
Floor Cover: Carpet, Laminate, Vinyl
Fireplace: Yes
Laundry Features: WasherHookup
Interior Features: Attic, Fireplace, PermanentAtticStairs, SplitBedrooms, Skylights, WindowTreatments, BreakfastBar, BedroomonMainLevel, BreakfastArea
Appliances: Dishwasher, Disposal, Range
Lot Info
Lease Considered: ,No,
Lease Assignable: ,No,
Acres: 0.34
Lot Size: 89x145x102x167
Land Lease: No
Lot Description: OutsideCityLimits, Rectangular
Misc
Pool Private: No
Offer Compensation
Other School Info
Property Info
County: Horry
View: No
Senior Community: No
Stipulation of Sale: None
Property Sub Type Additional: Detached
Property Attached: No
Disclosures: CovenantsRestrictionsDisclosure,SellerDisclosure
Rent Control: No
Construction: Resale
Room Info
Basement: ,No,
Sold Info
Sold Date: 2012-12-03T00:00:00
Sqft Info
Building Sqft: 2792
Sqft: 2323
Tax Info
Tax Legal Description: Lot 253
Unit Info
Utilities / Hvac
Heating: Central, Electric
Cooling: CentralAir
Electric On Property: No
Cooling: Yes
Utilities Available: CableAvailable, ElectricityAvailable, PhoneAvailable, SewerAvailable, WaterAvailable
Heating: Yes
Water Source: Public
Waterfront / Water
Waterfront: No
Schools
Elem: Lakewood Elementary School
Middle: Forestbrook Middle School
High: Socastee High School
Directions
From Hwy 17 Bus enter Deerfield on Platt Blvd, at 2nd circle turn right on Crooked Pine Dr, left on Buck Rd, right on Bay Tree Ln (house will be directly in front of Buck Rd) immediate left into driveway.Courtesy of Cb Sea Coast Advantage Mi - Main Line: 843-650-0998


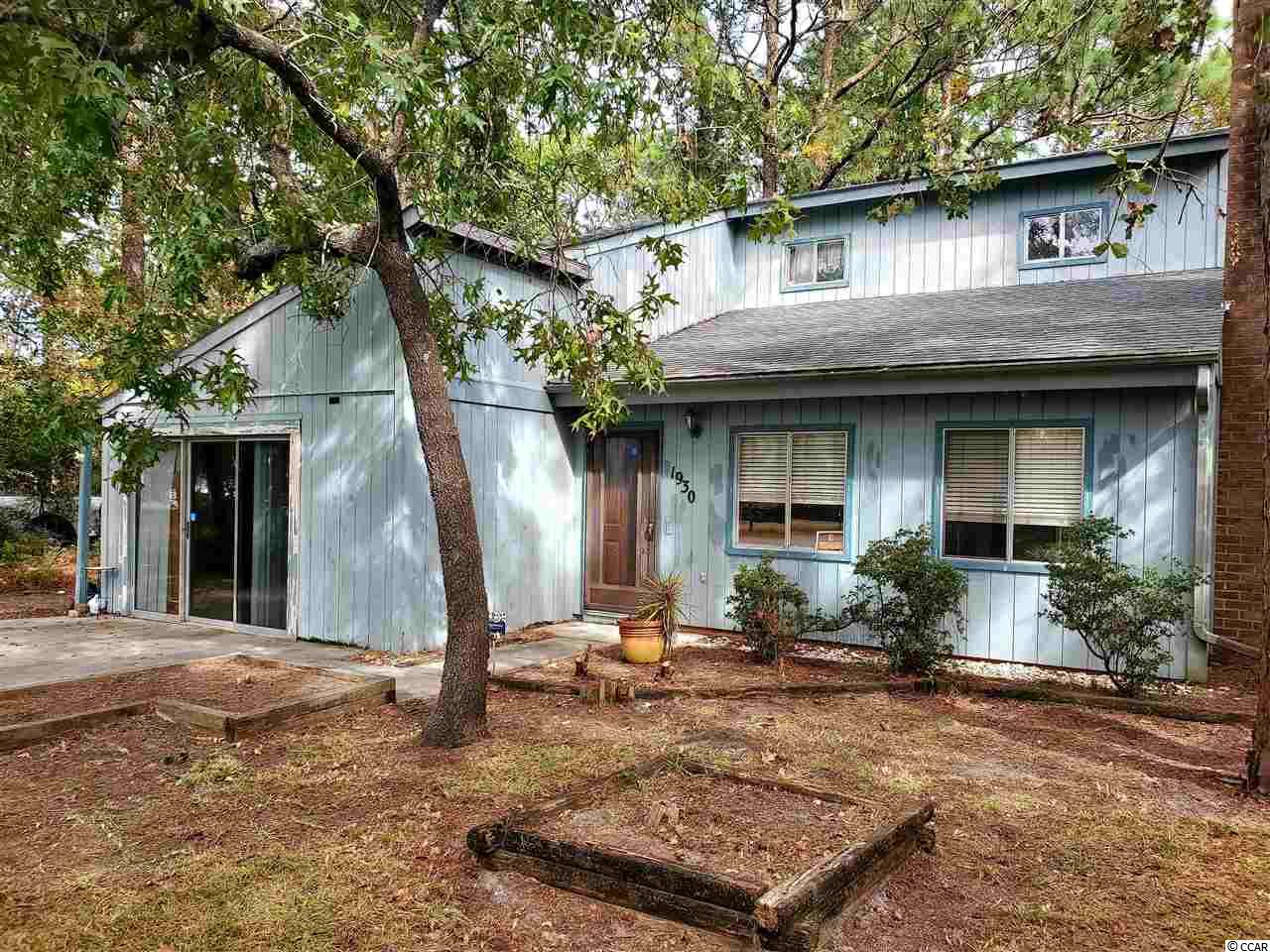
 MLS# 2023587
MLS# 2023587 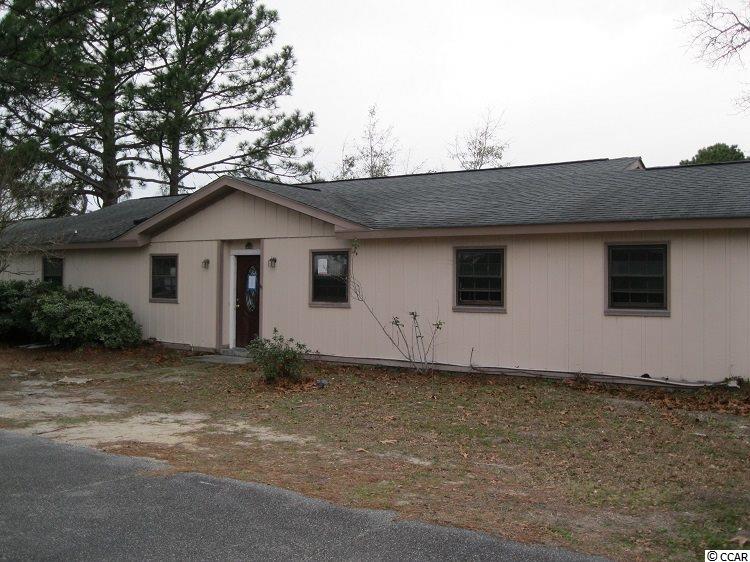
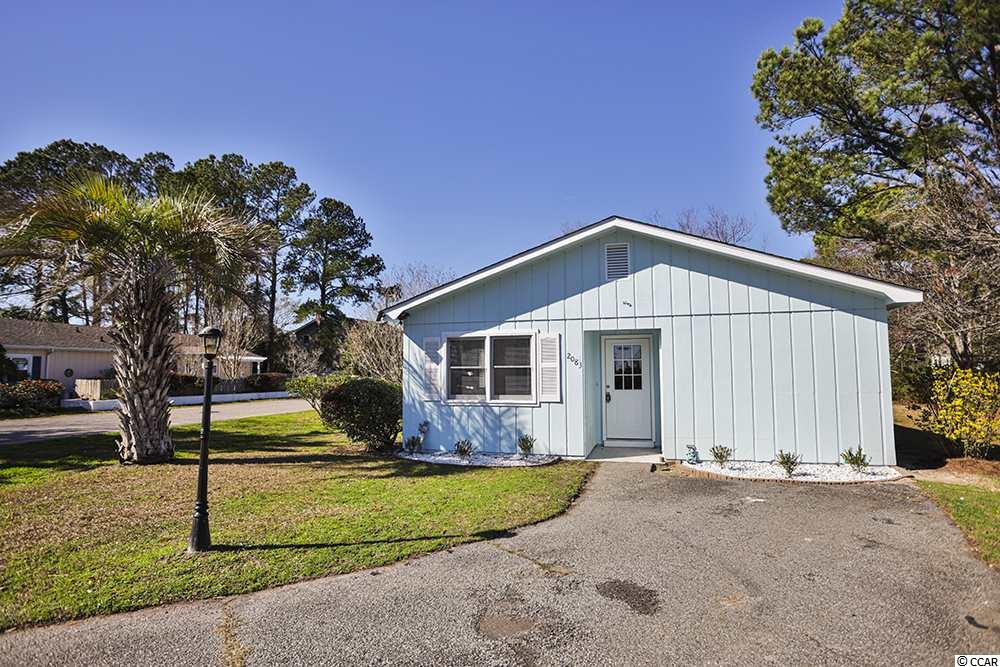
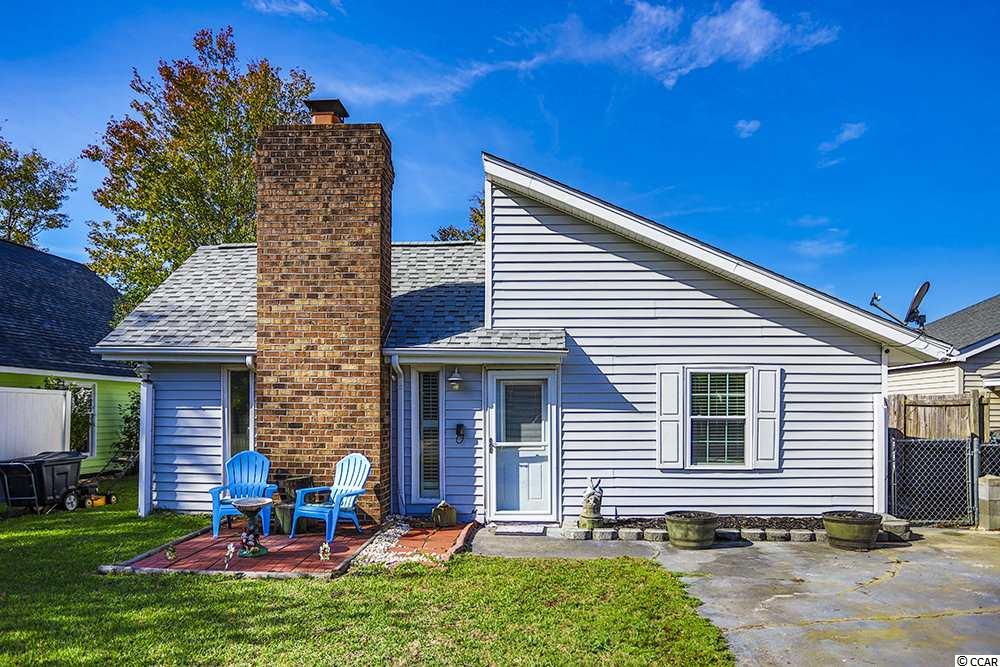
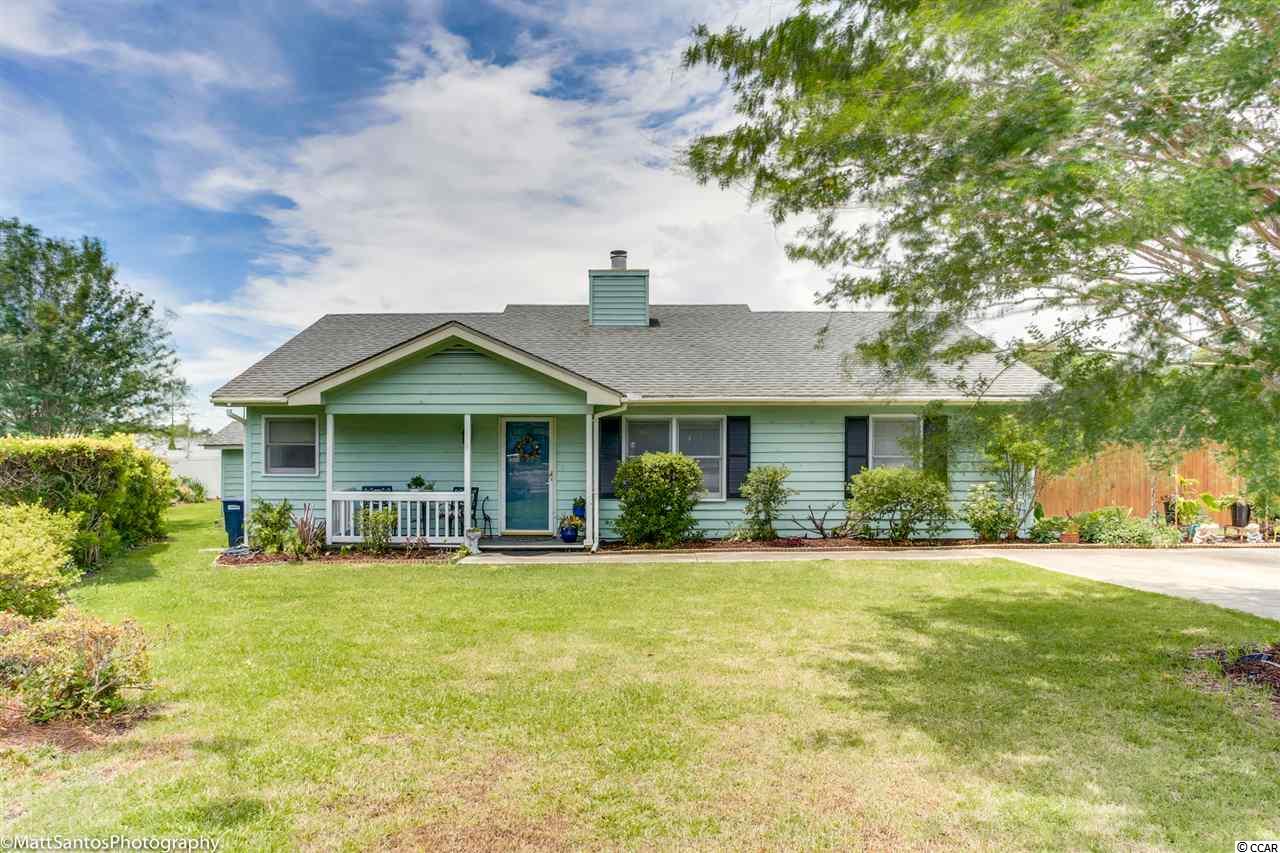
 Provided courtesy of © Copyright 2024 Coastal Carolinas Multiple Listing Service, Inc.®. Information Deemed Reliable but Not Guaranteed. © Copyright 2024 Coastal Carolinas Multiple Listing Service, Inc.® MLS. All rights reserved. Information is provided exclusively for consumers’ personal, non-commercial use,
that it may not be used for any purpose other than to identify prospective properties consumers may be interested in purchasing.
Images related to data from the MLS is the sole property of the MLS and not the responsibility of the owner of this website.
Provided courtesy of © Copyright 2024 Coastal Carolinas Multiple Listing Service, Inc.®. Information Deemed Reliable but Not Guaranteed. © Copyright 2024 Coastal Carolinas Multiple Listing Service, Inc.® MLS. All rights reserved. Information is provided exclusively for consumers’ personal, non-commercial use,
that it may not be used for any purpose other than to identify prospective properties consumers may be interested in purchasing.
Images related to data from the MLS is the sole property of the MLS and not the responsibility of the owner of this website.