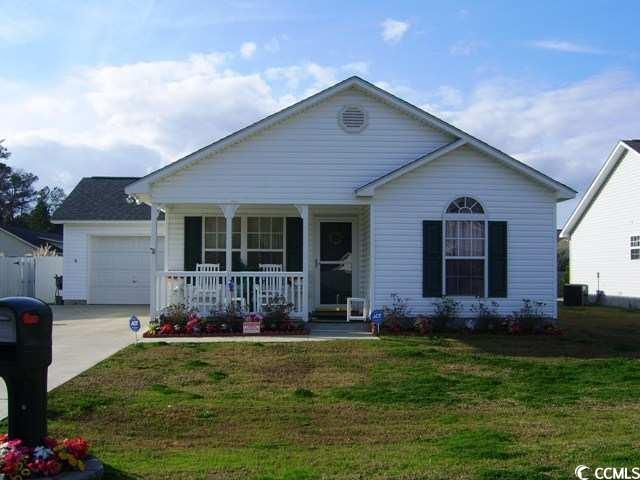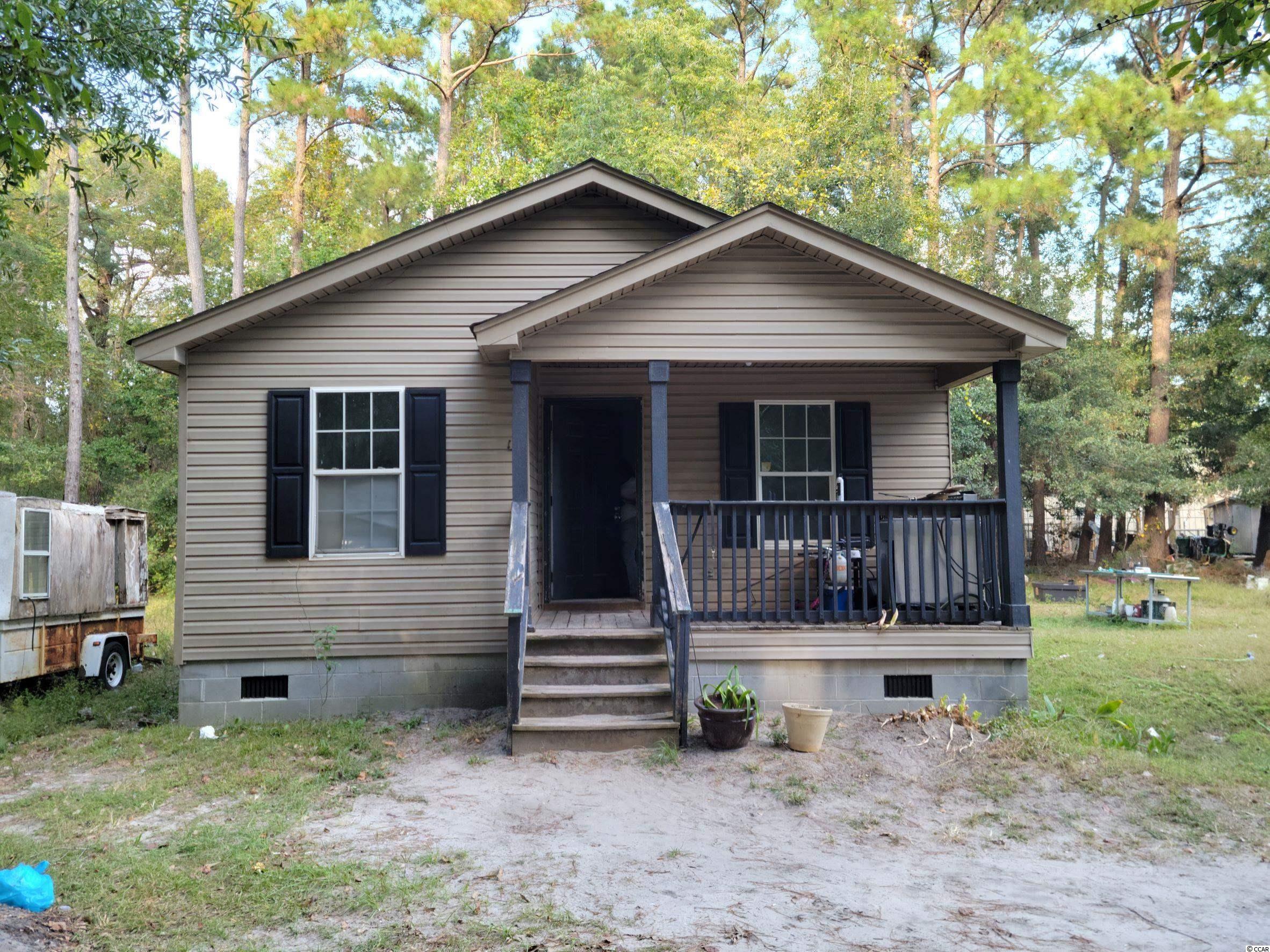Murrells Inlet, SC 29576
- 3Beds
- 2Full Baths
- N/AHalf Baths
- 2,071SqFt
- 1992Year Built
- 0.00Acres
- MLS# 1213794
- Residential
- Detached
- Sold
- Approx Time on Market2 months, 29 days
- AreaSurfside Area-Glensbay To Gc Connector
- CountyHorry
- Subdivision Woodlake Village
Overview
This beautiful single-level Hampton model is the largest floor plan available in the adult community of Woodlake Village. With close to 2,100 heated square feet and more than 2,500 in all, youll have ample space for family and friends. This home features a formal dining area, wood-burning fireplace, vaulted ceilings, security system, protection film on windows and ceiling fans throughout. The large master suite includes a spacious walk-in closet. French doors provide access to the master bath featuring both a walk-in glass shower enclosure as well as a separate whirlpool tub. Relax in your 23-foot-wide Carolina room and enjoy the nature and lush landscaping of the large private back yard. This home is both pet and smoke-free. It sits on a cul-de-sac street greatly limiting thru-traffic. The beautifully maintained neighborhood includes numerous amenities such as a great community pool, tennis, shuffleboard, clubhouse, library and a large meeting room for events, parties and community gatherings. This premier adult community provides easy access to Highways 17 Business and By-pass. Additionally, its convenient to restaurants, shopping, medical facilities, Brookgreen Gardens, Huntington Beach State Park, the Murrells Inlet Marsh Walk and, of course, the most beautiful beaches on the east coast!
Sale Info
Listing Date: 08-21-2012
Sold Date: 11-20-2012
Aprox Days on Market:
2 month(s), 29 day(s)
Listing Sold:
11 Year(s), 11 month(s), 19 day(s) ago
Asking Price: $194,500
Selling Price: $190,000
Price Difference:
Reduced By $4,500
Agriculture / Farm
Grazing Permits Blm: ,No,
Horse: No
Grazing Permits Forest Service: ,No,
Grazing Permits Private: ,No,
Irrigation Water Rights: ,No,
Farm Credit Service Incl: ,No,
Crops Included: ,No,
Association Fees / Info
Hoa Frequency: Quarterly
Hoa Fees: 29
Hoa: 1
Community Features: Clubhouse, Pool, RecreationArea, TennisCourts
Assoc Amenities: Clubhouse, Pool, TennisCourts
Bathroom Info
Total Baths: 2.00
Fullbaths: 2
Bedroom Info
Beds: 3
Building Info
New Construction: No
Levels: One
Year Built: 1992
Mobile Home Remains: ,No,
Zoning: Res.
Style: Ranch
Construction Materials: BrickVeneer, VinylSiding
Buyer Compensation
Exterior Features
Spa: No
Patio and Porch Features: Patio
Window Features: Skylights
Pool Features: Association, Community
Foundation: Slab
Exterior Features: SprinklerIrrigation, Patio
Financial
Lease Renewal Option: ,No,
Garage / Parking
Parking Capacity: 4
Garage: Yes
Carport: No
Parking Type: Attached, Garage, TwoCarGarage, GarageDoorOpener
Open Parking: No
Attached Garage: Yes
Garage Spaces: 2
Green / Env Info
Interior Features
Floor Cover: Carpet, Tile, Vinyl
Door Features: StormDoors
Fireplace: Yes
Laundry Features: WasherHookup
Furnished: Unfurnished
Interior Features: Attic, Fireplace, PermanentAtticStairs, Skylights, BreakfastArea, EntranceFoyer, KitchenIsland
Appliances: Dishwasher, Disposal, Microwave, Range, Refrigerator
Lot Info
Lease Considered: ,No,
Lease Assignable: ,No,
Acres: 0.00
Land Lease: No
Lot Description: IrregularLot, OutsideCityLimits
Misc
Pool Private: No
Offer Compensation
Other School Info
Property Info
County: Horry
View: No
Senior Community: Yes
Stipulation of Sale: None
Property Sub Type Additional: Detached
Property Attached: No
Security Features: SecuritySystem, SmokeDetectors
Disclosures: CovenantsRestrictionsDisclosure,SellerDisclosure
Rent Control: No
Construction: Resale
Room Info
Basement: ,No,
Sold Info
Sold Date: 2012-11-20T00:00:00
Sqft Info
Building Sqft: 2557
Sqft: 2071
Tax Info
Tax Legal Description: Lot 48, Phase V
Unit Info
Utilities / Hvac
Heating: Central, Electric
Cooling: CentralAir
Electric On Property: No
Cooling: Yes
Utilities Available: CableAvailable, ElectricityAvailable, Other, PhoneAvailable, SewerAvailable, UndergroundUtilities, WaterAvailable
Heating: Yes
Water Source: Public
Waterfront / Water
Waterfront: No
Schools
Elem: Seaside Elementary School
Middle: Saint James Middle School
High: Saint James High School
Directions
From intersection of US 17 and Highway 544 in Surfside Beach, travel south on US 17 3.6 miles. Turn left into Woodlake Village on Wood Thrush Drive. Go 0.2 miles before turning left again onto Warbler Court. Home will be at first driveway on left.Courtesy of Re/max Southern Shores - Cell: 843-340-0571


 MLS# 920167
MLS# 920167 

 Provided courtesy of © Copyright 2024 Coastal Carolinas Multiple Listing Service, Inc.®. Information Deemed Reliable but Not Guaranteed. © Copyright 2024 Coastal Carolinas Multiple Listing Service, Inc.® MLS. All rights reserved. Information is provided exclusively for consumers’ personal, non-commercial use,
that it may not be used for any purpose other than to identify prospective properties consumers may be interested in purchasing.
Images related to data from the MLS is the sole property of the MLS and not the responsibility of the owner of this website.
Provided courtesy of © Copyright 2024 Coastal Carolinas Multiple Listing Service, Inc.®. Information Deemed Reliable but Not Guaranteed. © Copyright 2024 Coastal Carolinas Multiple Listing Service, Inc.® MLS. All rights reserved. Information is provided exclusively for consumers’ personal, non-commercial use,
that it may not be used for any purpose other than to identify prospective properties consumers may be interested in purchasing.
Images related to data from the MLS is the sole property of the MLS and not the responsibility of the owner of this website.